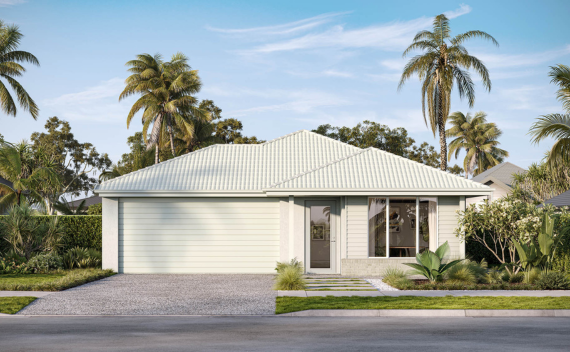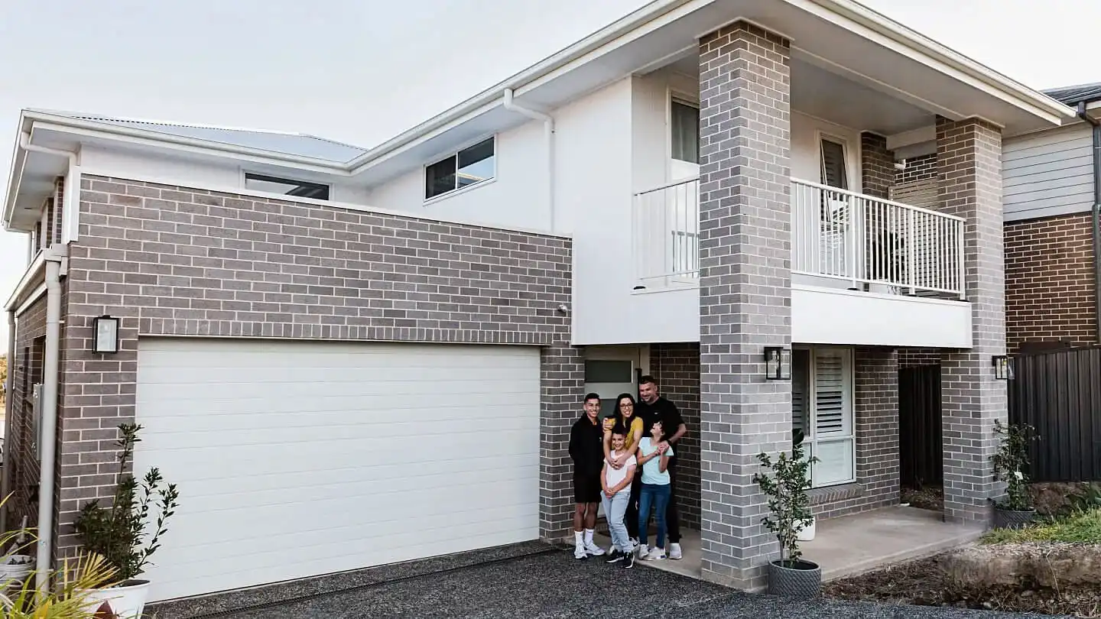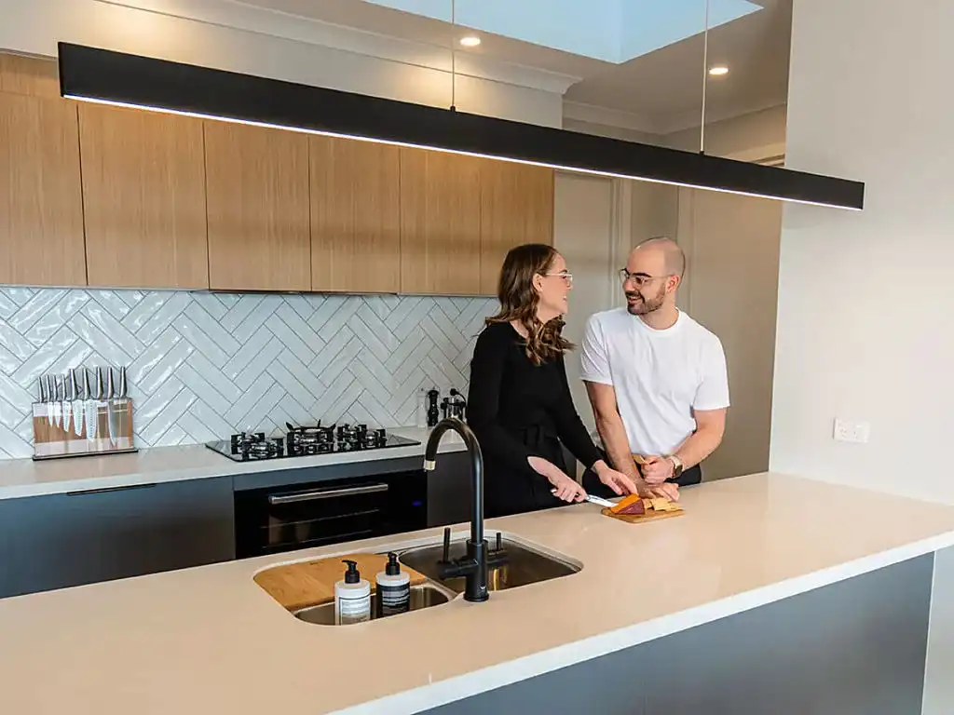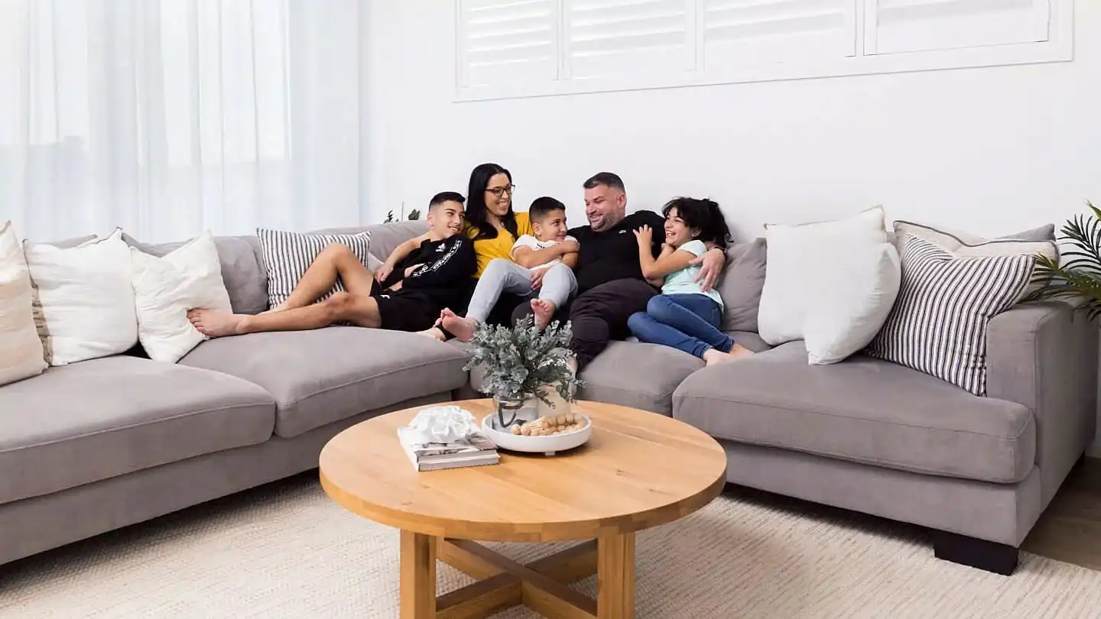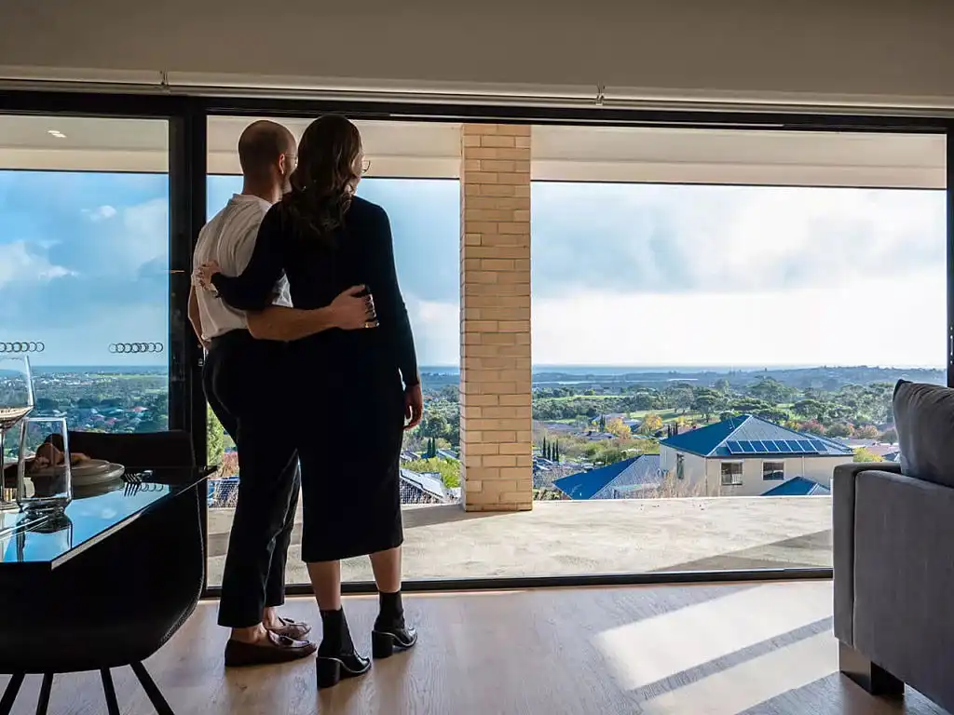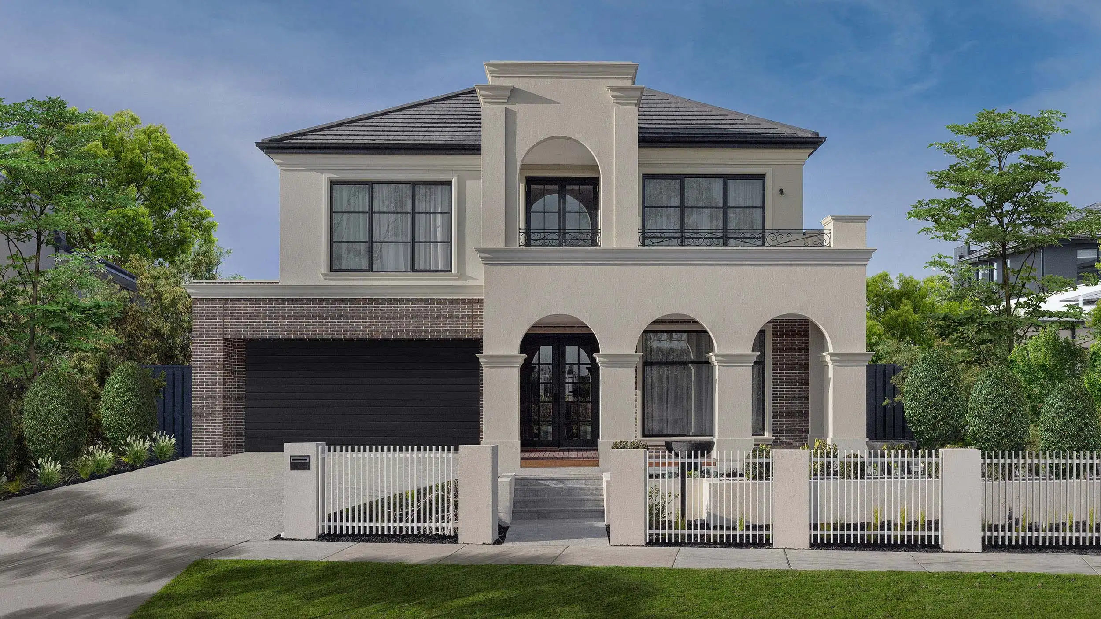

Behind the Design: Our Castlemaine 44 in Bankside, Rowville
A French Revival in the Heart of Melbourne
In the early design stages of the 4-bedroom, 4-bathroom Castlemaine 44, the brief was clear: reimagine French Provincial style through a modern Melbourne lens.
From the outset, the aim was to strike a balance between timeless French-inspired elegance, all wrapped in a contemporary home that would resonate with the discerning eye of today’s Knockdown Rebuild customer.
The result is a bold yet graceful execution of that vision.
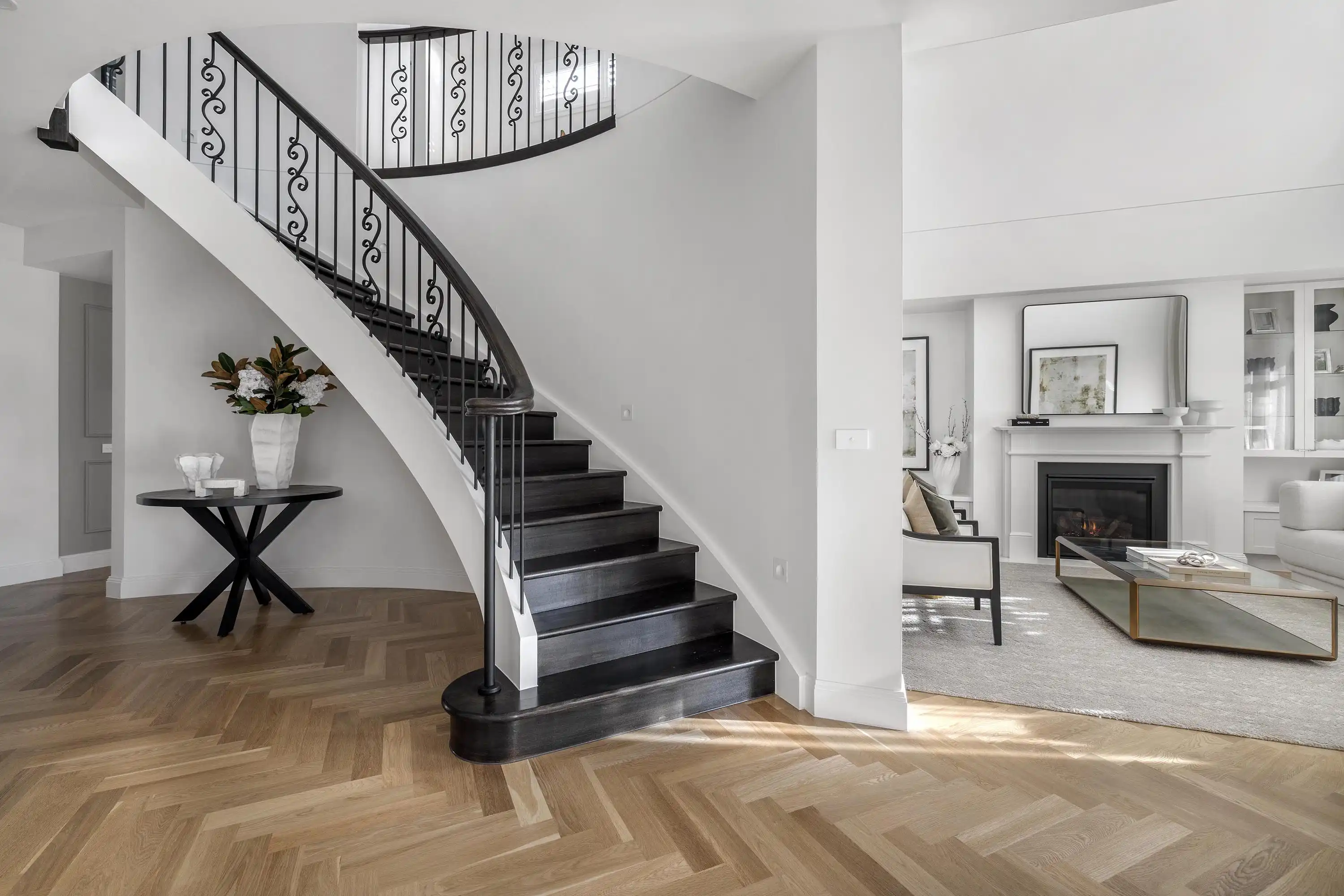
The use of curves played a leading role — from the silhouette of the new Bastion facade to the spiral, cast iron sweeping staircase and soft arched doorways. The clever implementation of the curved profiles is designed to tell a story as you move throughout the home.
“In recent years, we’ve seen curves make a comeback in ultra-contemporary, minimalist leaning architecture” says Trilby Tiller, Simonds Display Design Manager and creative mind behind the Bastion facade. “The Castlemaine 44 reinterprets this trend through a more classic, romantic filter,” she says.
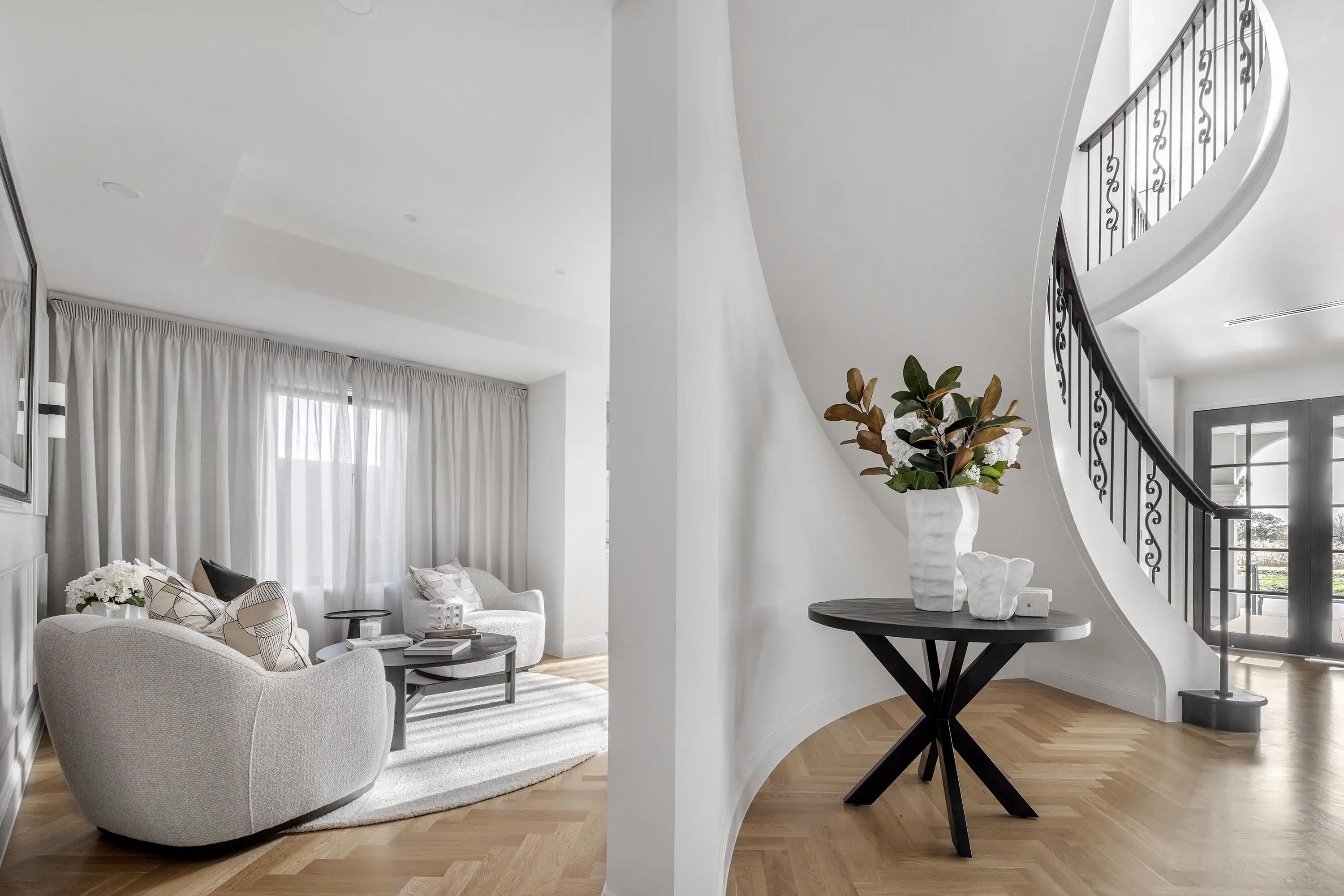
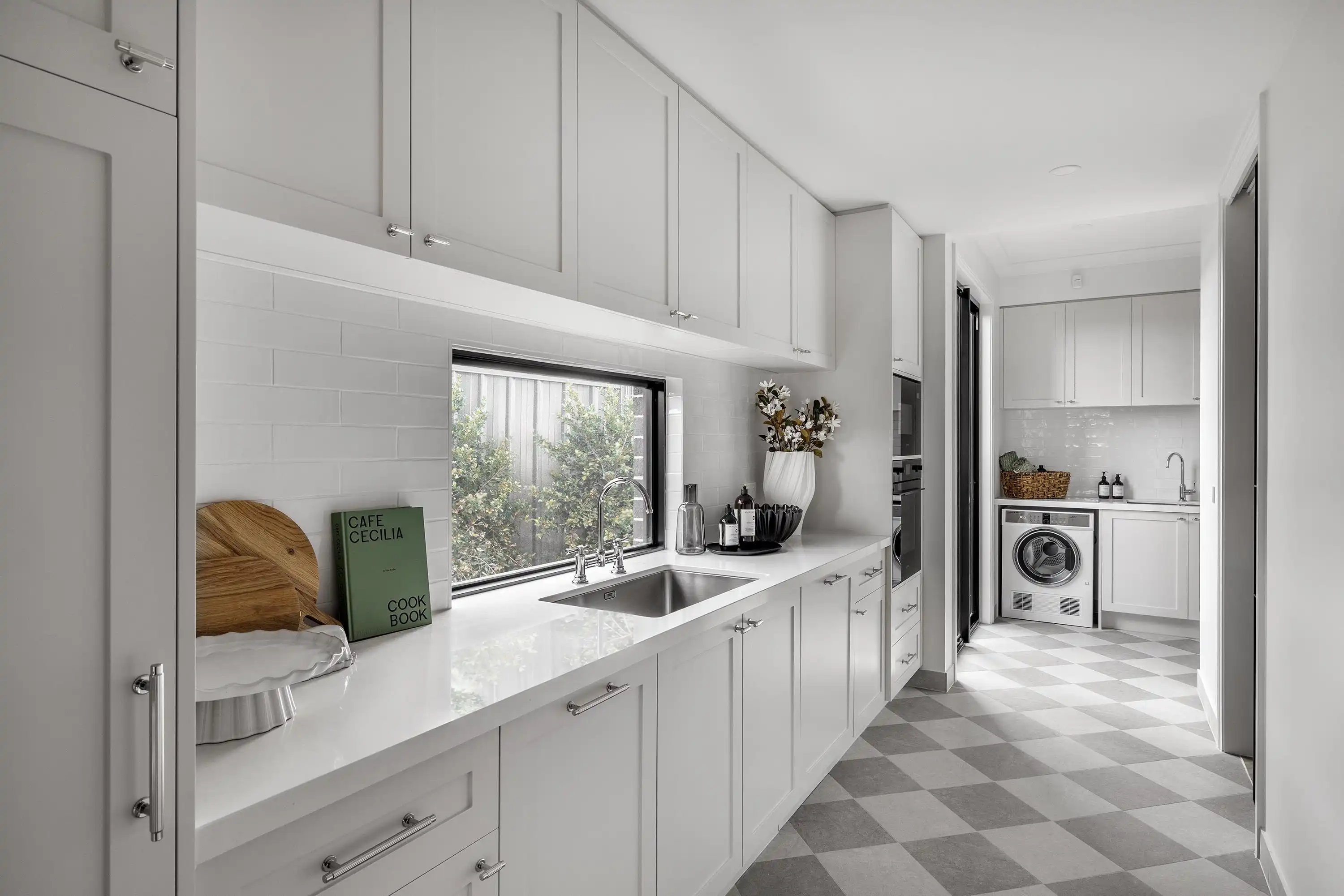
Inside, refined details anchor the design in tradition. French Oak herringbone flooring from Perfect Timber Floors immediately instils a chic Parisian feel, while modern grey and white checkered tiles from National Tiles in the laundry and butler’s pantry — reminiscent of the black and cream checkered tiles from a bygone era — honours the old while embracing the new.
Whether you're a passionate home cook or a weekend entertainer extraordinaire, the kitchen delivers. Generous in scale and clever in layout, it’s made for hosting a crowd — perhaps with a glass of champagne in hand.
Luxurious 60mm Caesarstone benchtops in Calacatta Nuvo, settler profile joinery from Claytons and high-end appliances from SMEG — notably the vintage-inspired Victoria freestanding cooker — continue to give a nod to traditional Provincial influences.
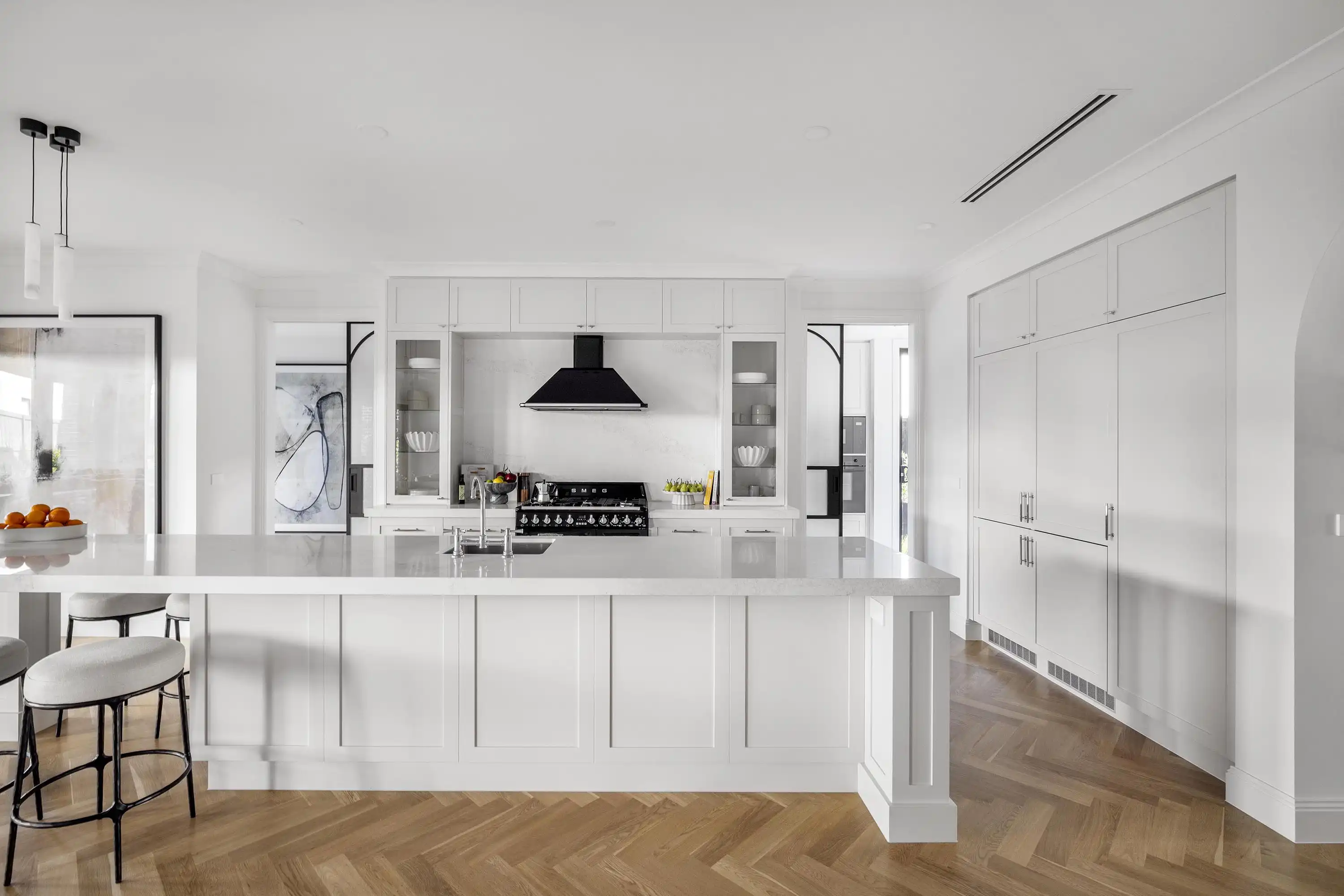
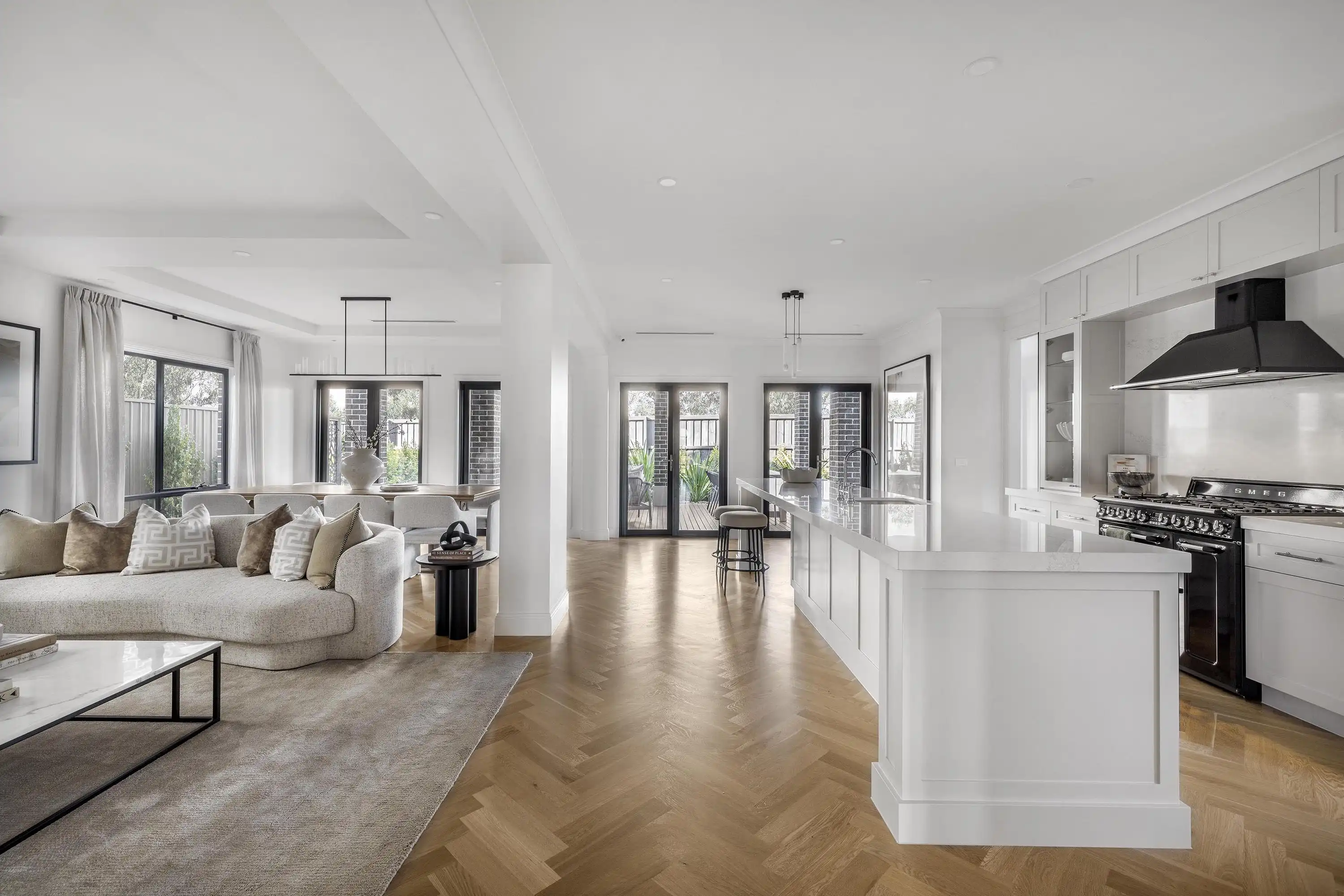
Beyond aesthetics, the Castlemaine 44 is designed with lifestyle at its core. The front lounge with a Jetmaster fireplace, wainscotting and coffered ceilings doubles as a moody, speakeasy-style bar, flowing into a sun-drenched void that invites relaxation and entertaining all in one.
Upstairs, the master suite is a sanctuary. An abundance of built-in storage, a serene ensuite, and thoughtful zoning make this a space designed for winding down and weekend sleep-ins.
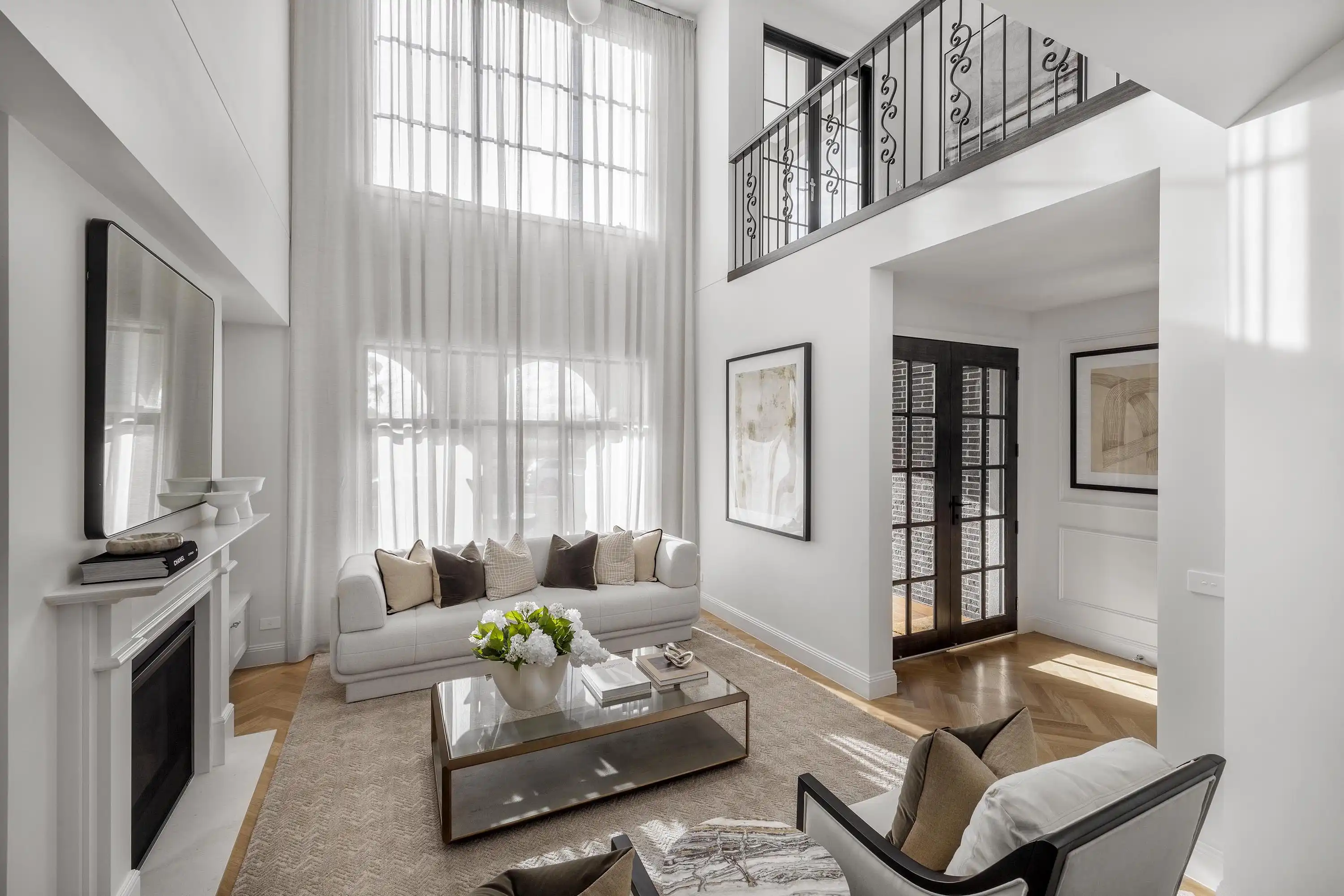
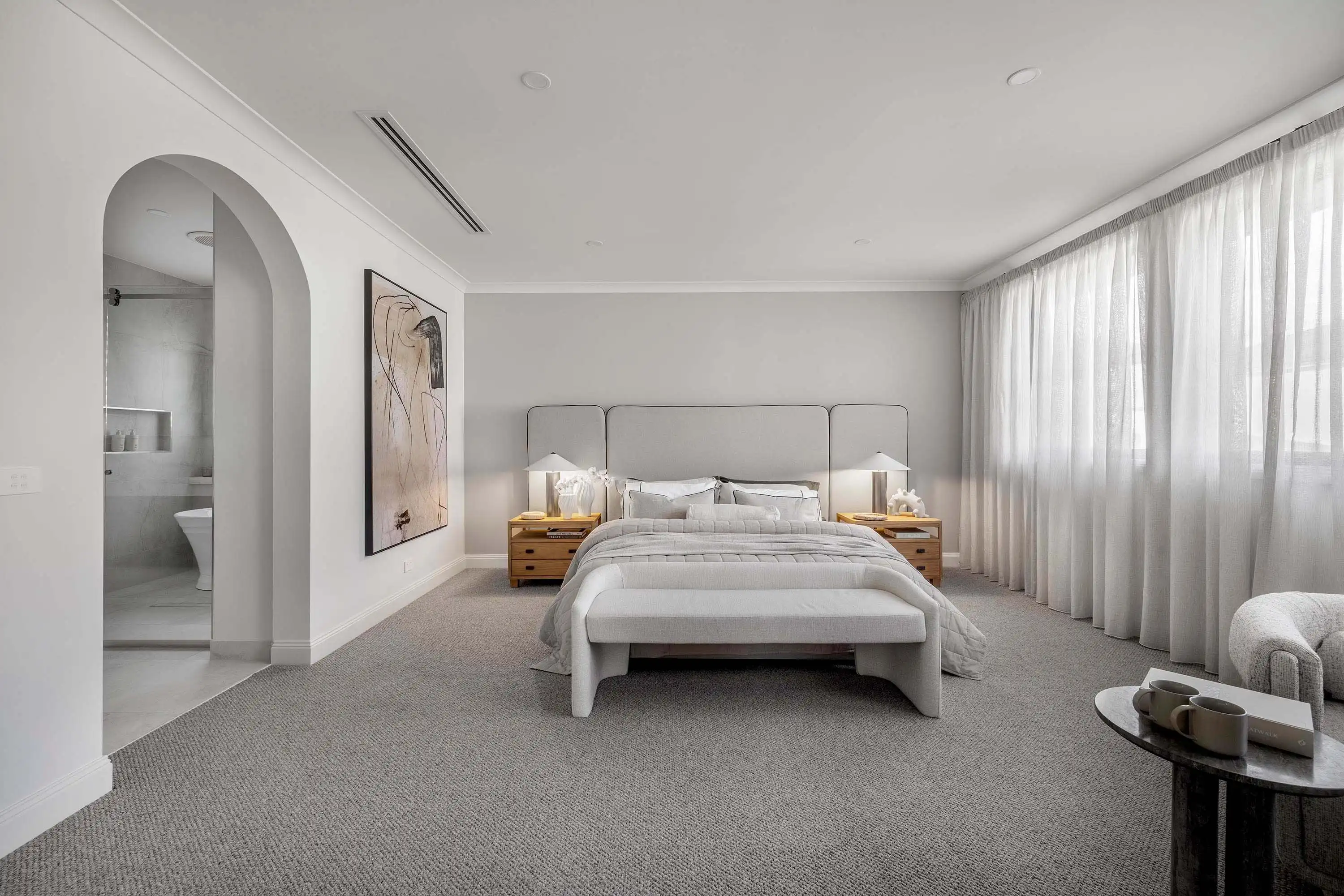
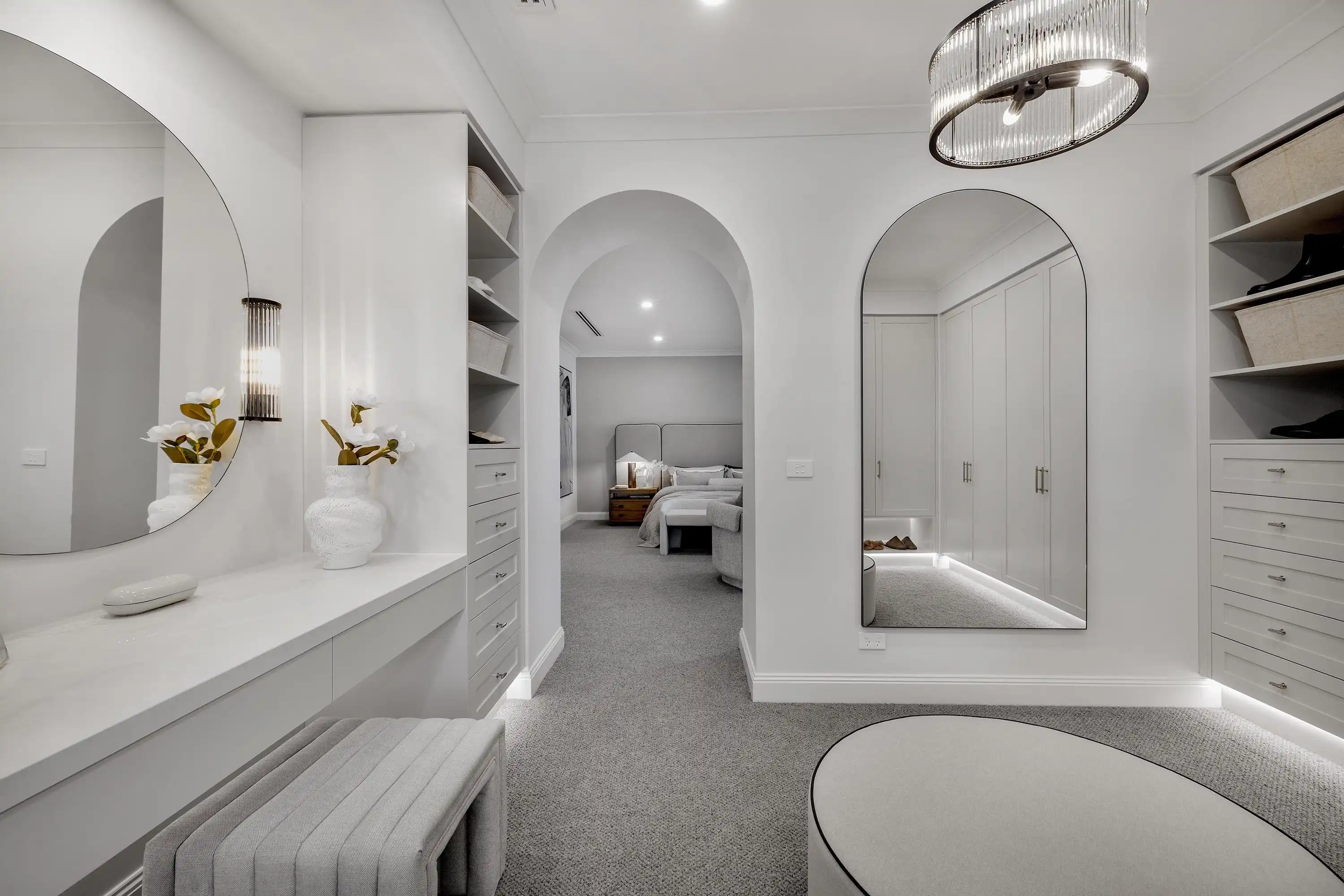
“We’re extremely excited to bring this new home design to Melbourne families,” notes Shaun Patterson, Chief of Sales and Marketing. “It encompasses everything that Simonds is about — delivering a functional layout, a high-quality build and exceptional interior style that still feels homely and lived-in.”
The Castlemaine 44 reimagines French Provincial charm in a way that feels fresh yet familiar — a celebration of elegance, craftsmanship, and contemporary Australian living.
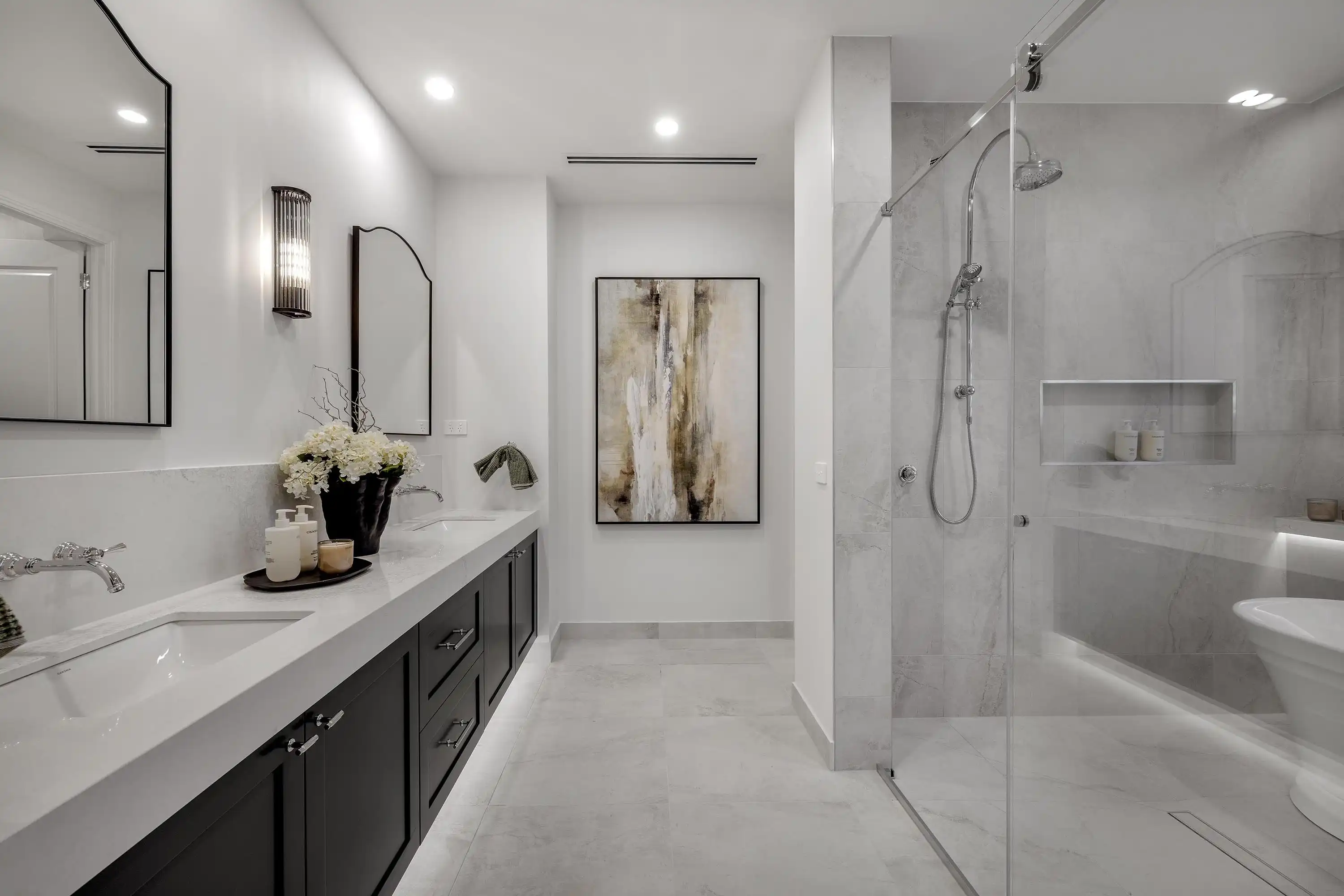
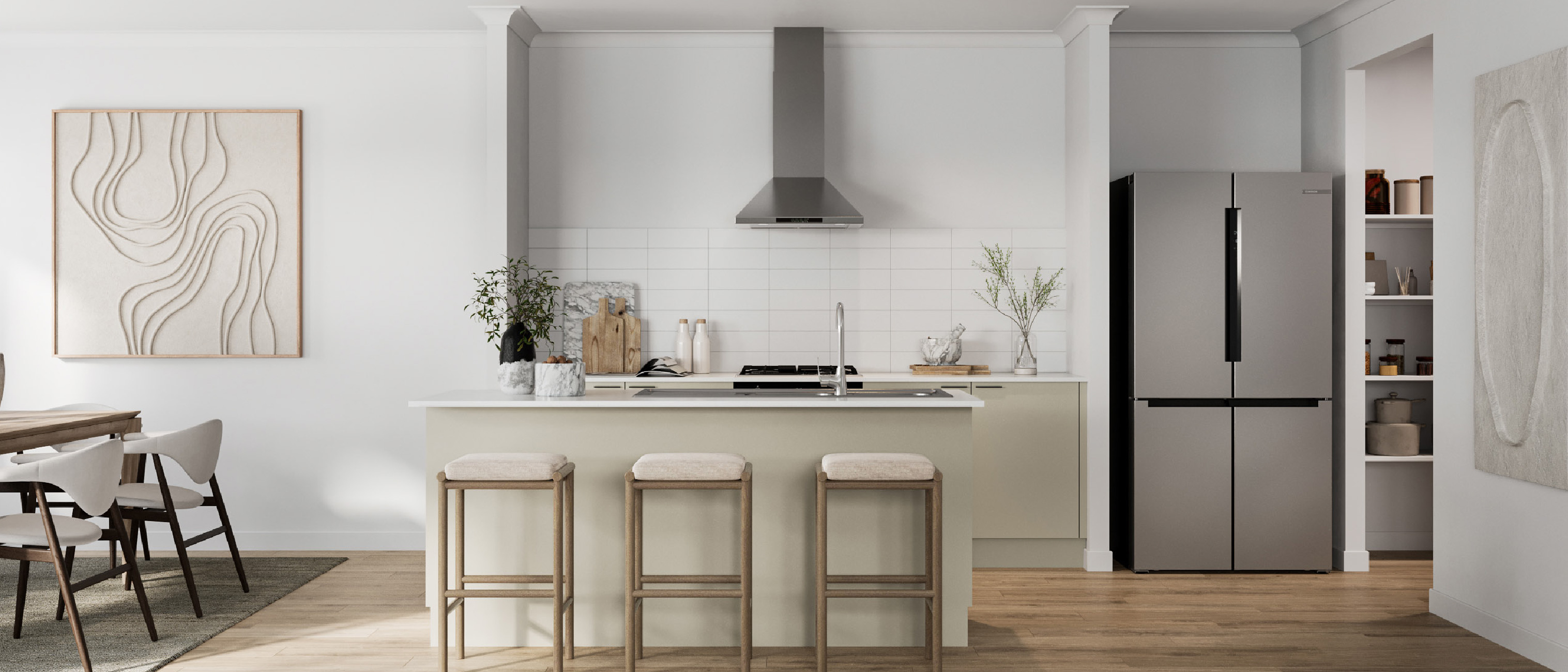
.png)


