Elevate Range - Victoria
Get more space, more comfort and more character with a range of homes that encourages connection. Elevate goes above and beyond while grounding your lifestyle in beautifully designed spaces that make the most of life’s everyday moments and big milestones. It’s the natural next step for families looking ahead or for those who feel at home amongst innovation and elevated style, with the freedom to craft gourmet kitchens, bathrooms and sleep sanctuaries that are uniquely yours.
Designed for forward thinkers in search of spacious living and the best in contemporary style that keeps affordability in mind. Whether you’re putting down roots in a new community or in a neighbourhood you already love, the long-lasting quality and style of Elevate is here to welcome you home to your next chapter.
Why Build With Simonds?
Elevate your home, your way.
For a limited time, spend $5K to receive up to $15K in value of premium upgrades!
*T&C's apply.
House Designs
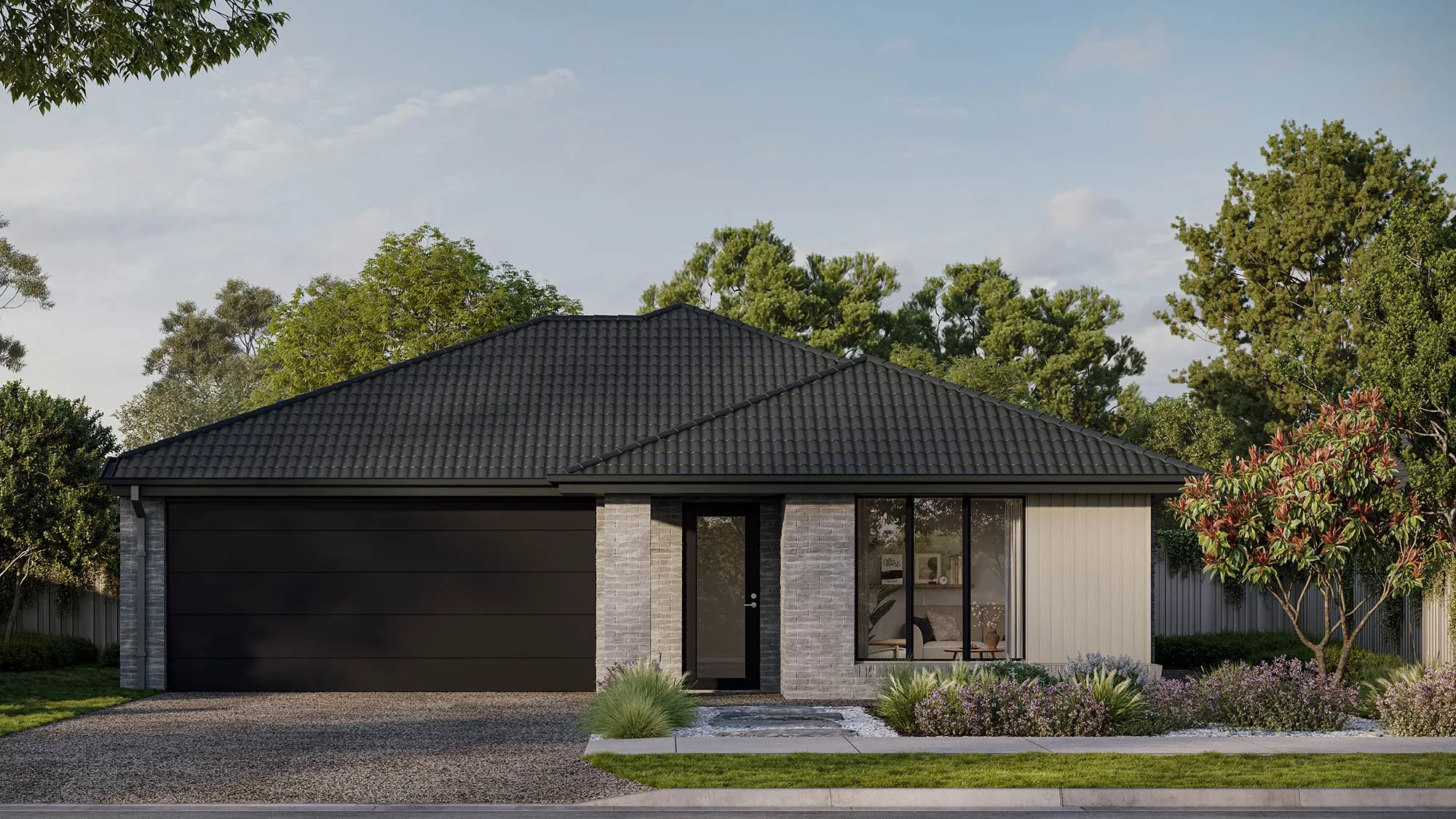
Granite 17
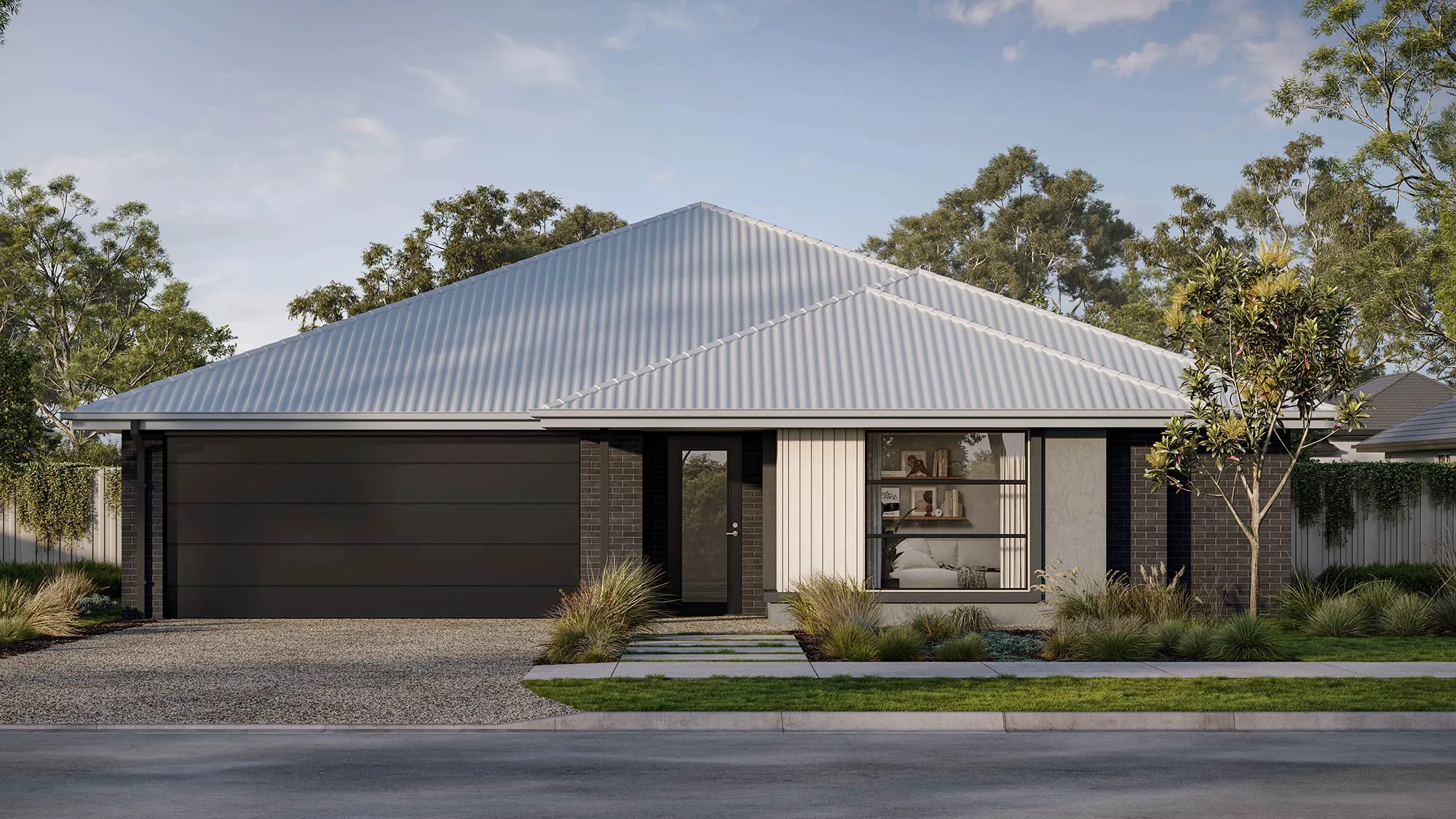
Fairlight 22

Garnet 22
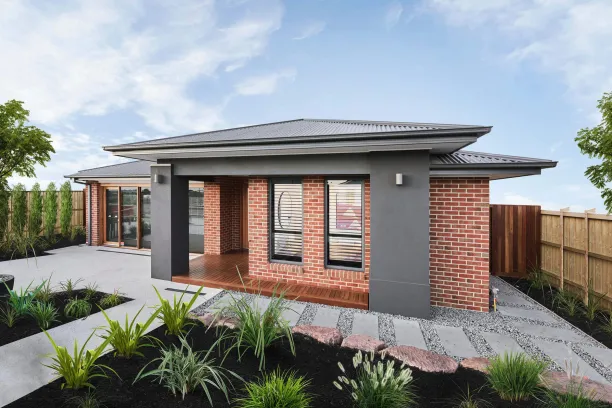
Nowra 24
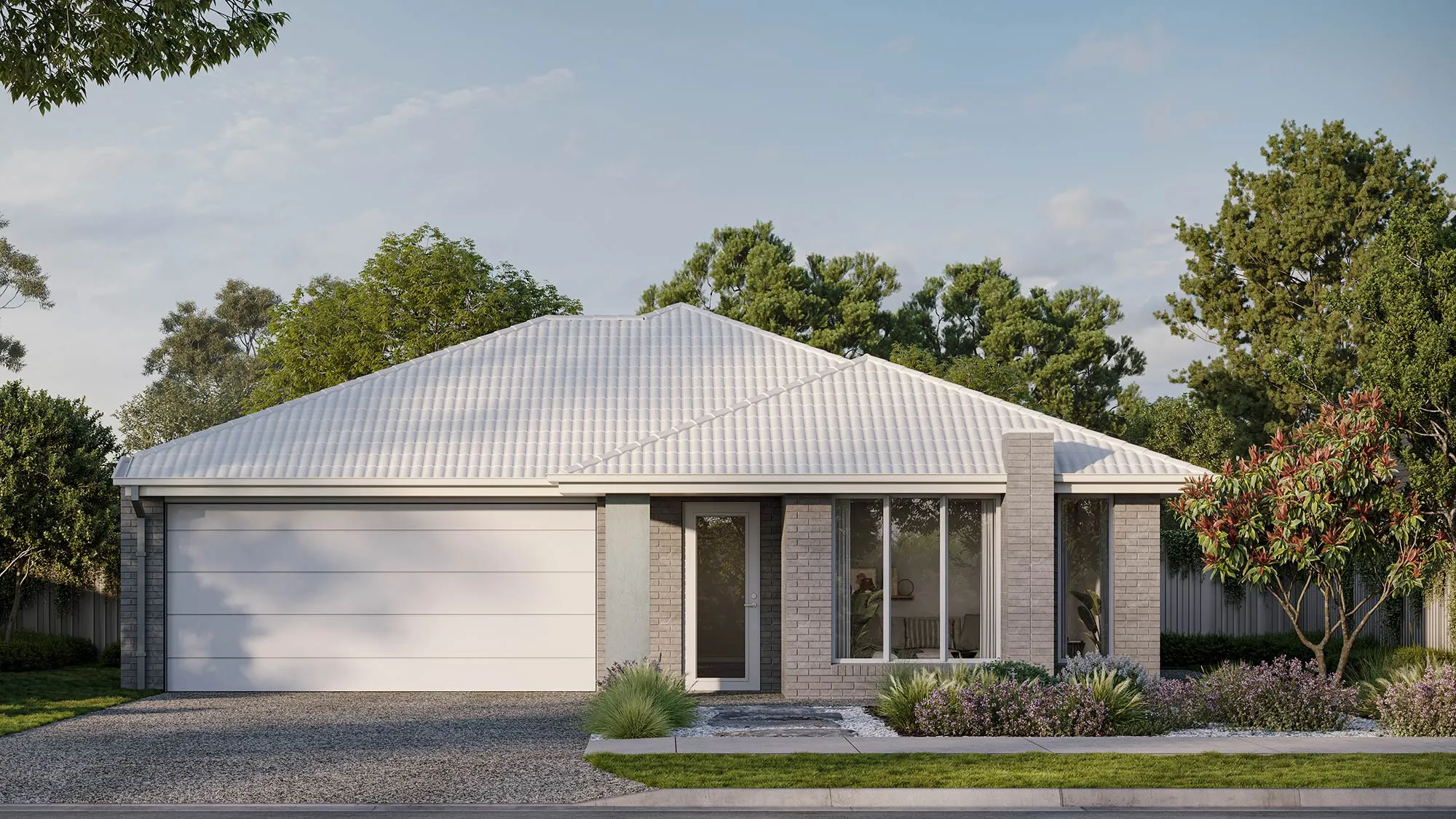
Riverstone 23
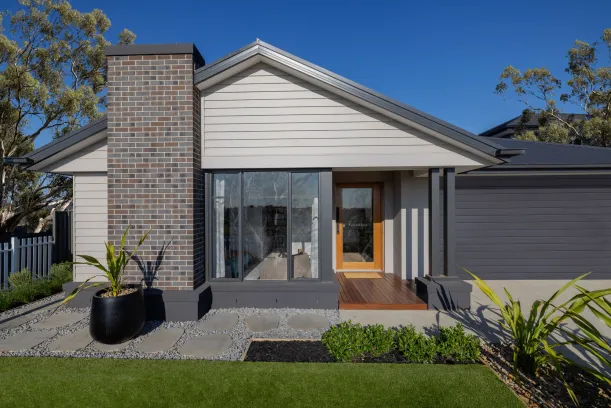
Hardy 25
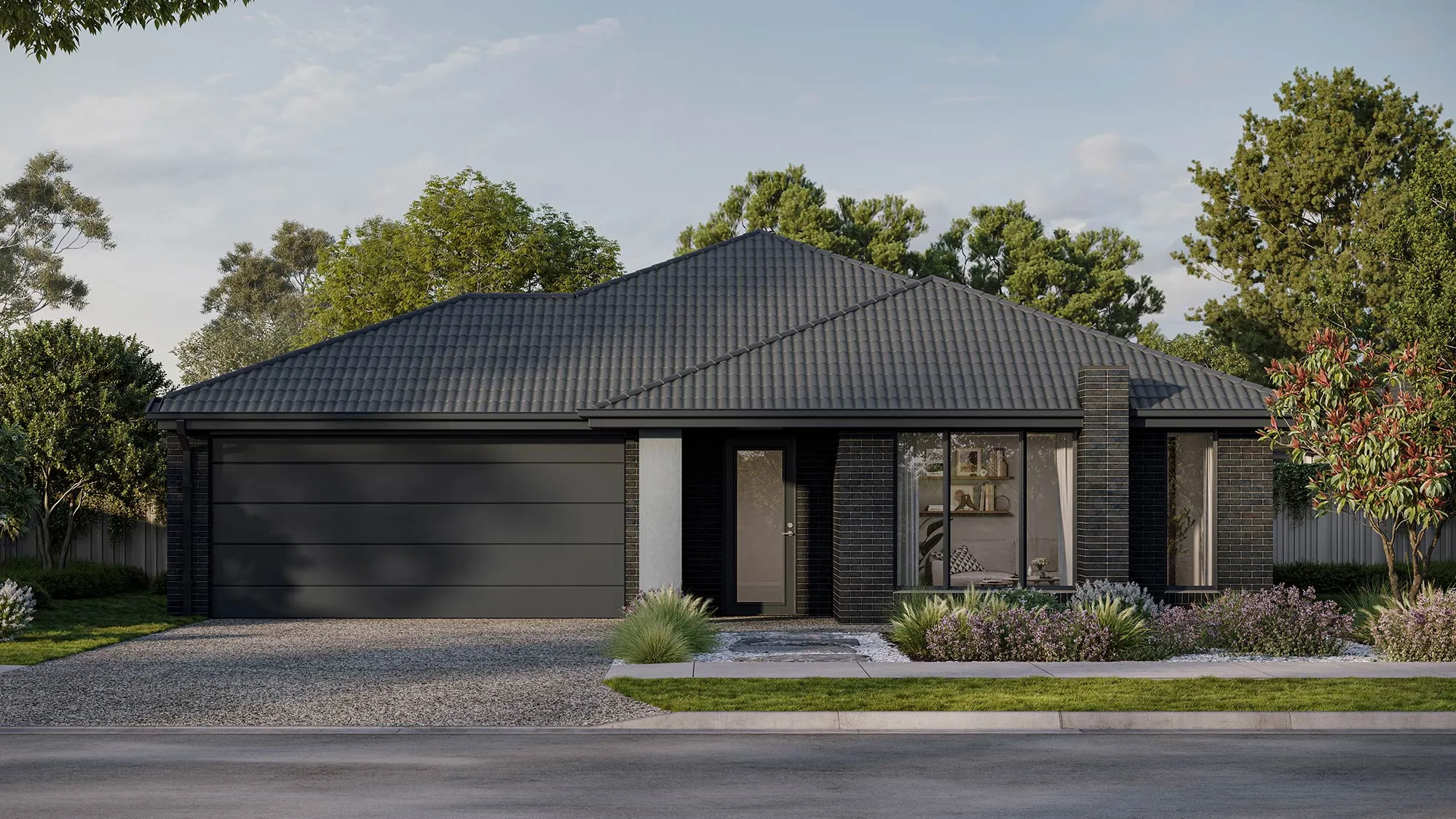
Kalbarri 25
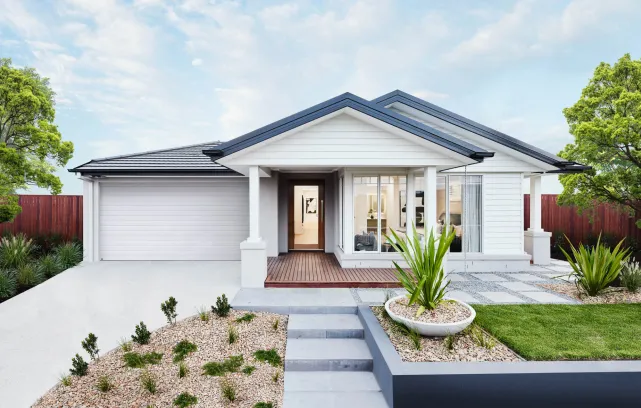
Cypress 26
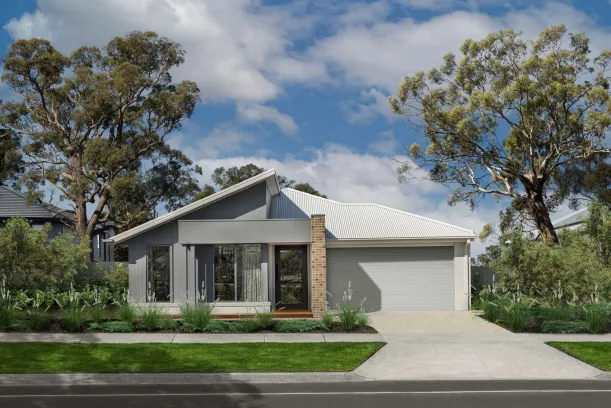
Hepburn 25
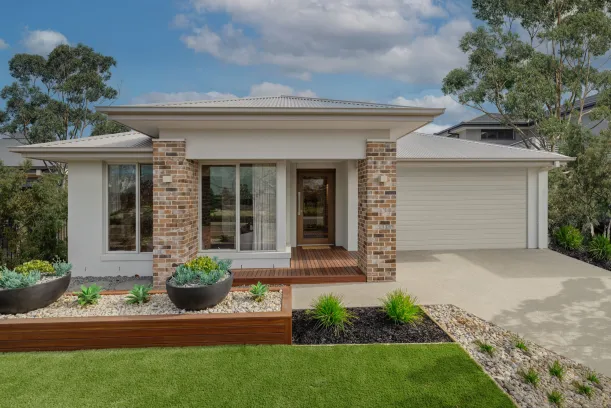
Woodlands 26
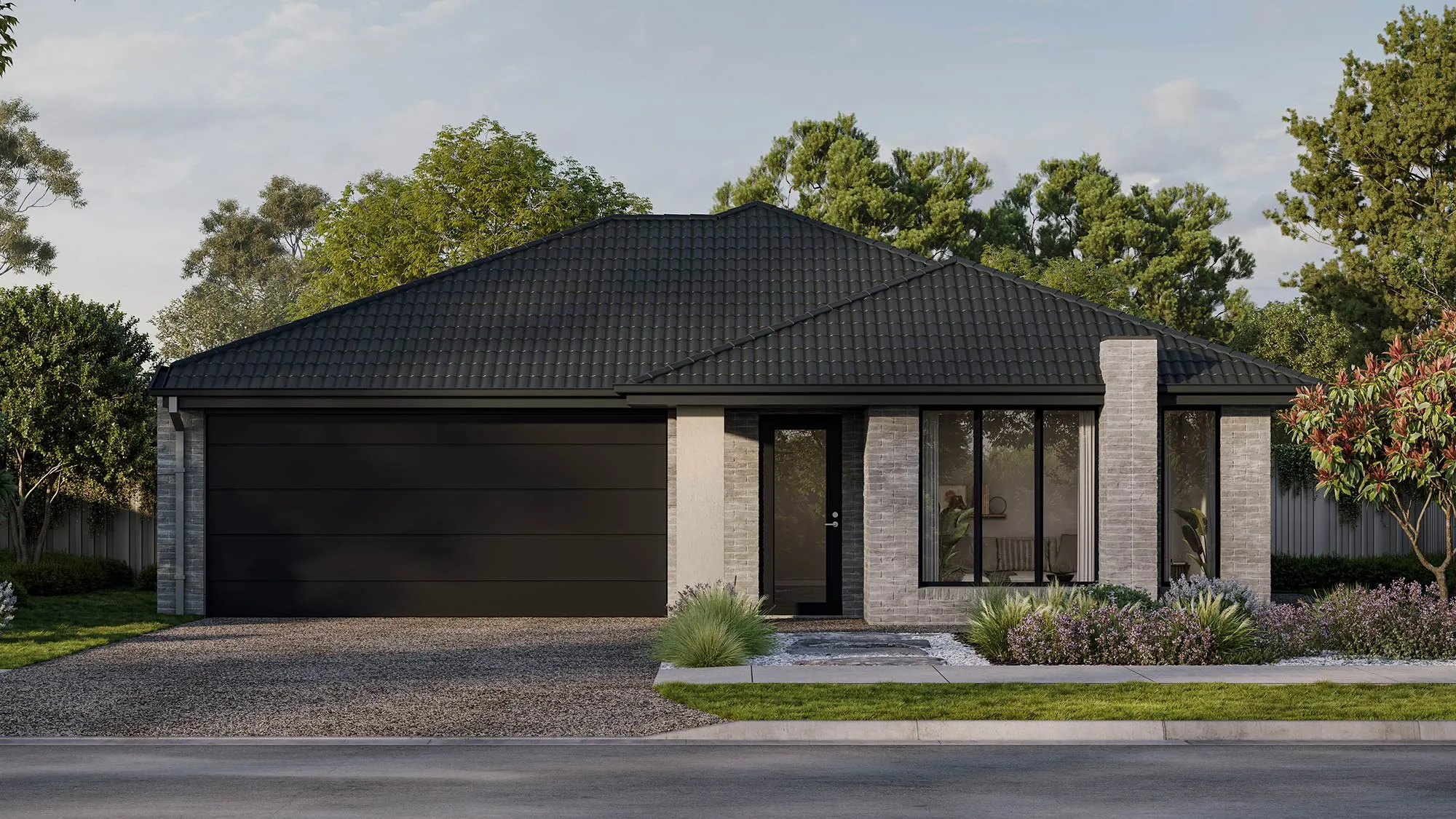
Smithfield 25
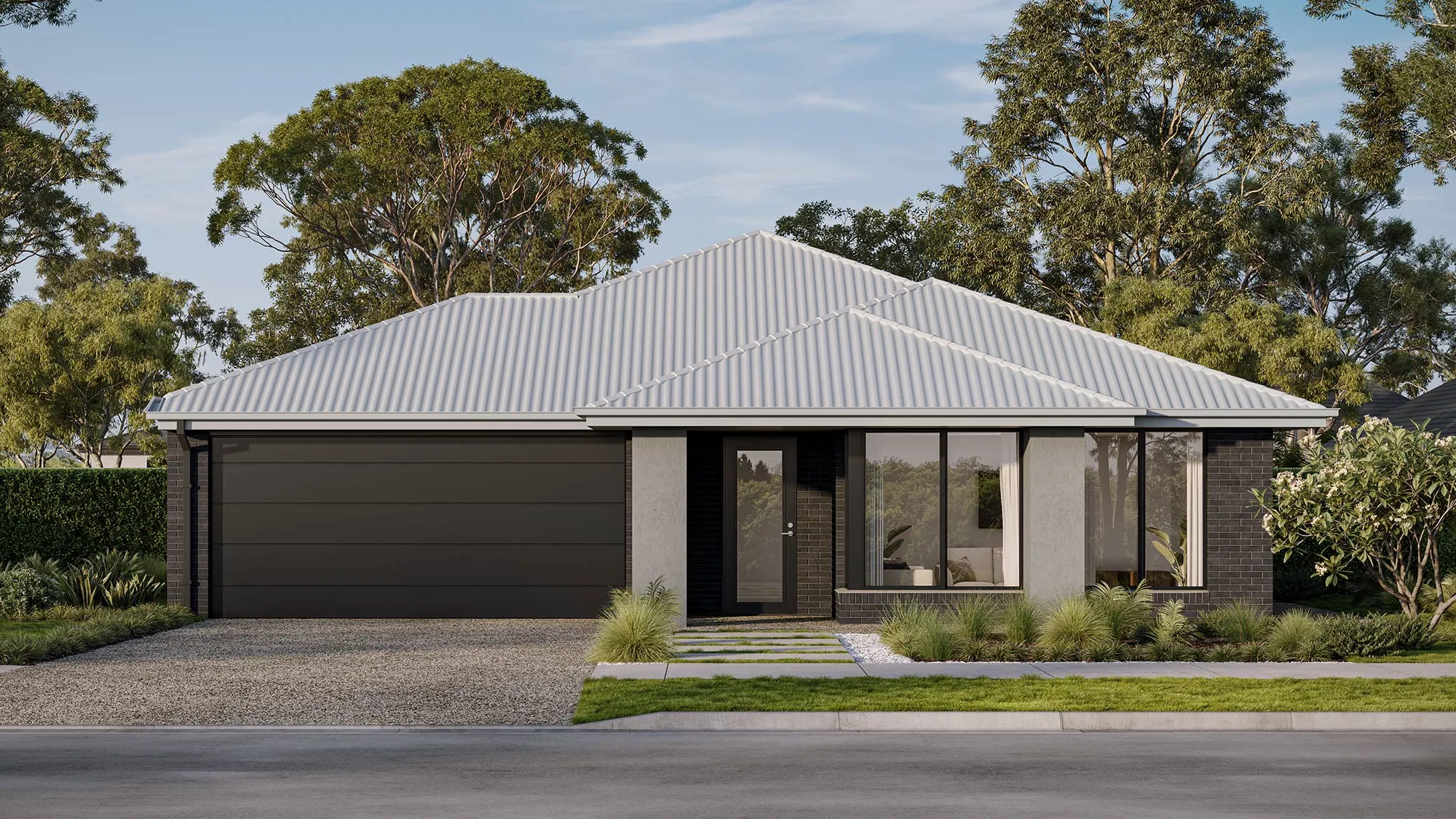
Blass 25

Wallaby 26
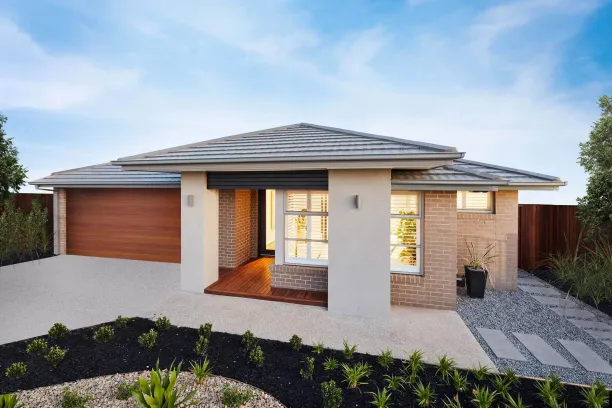
Curlew 27
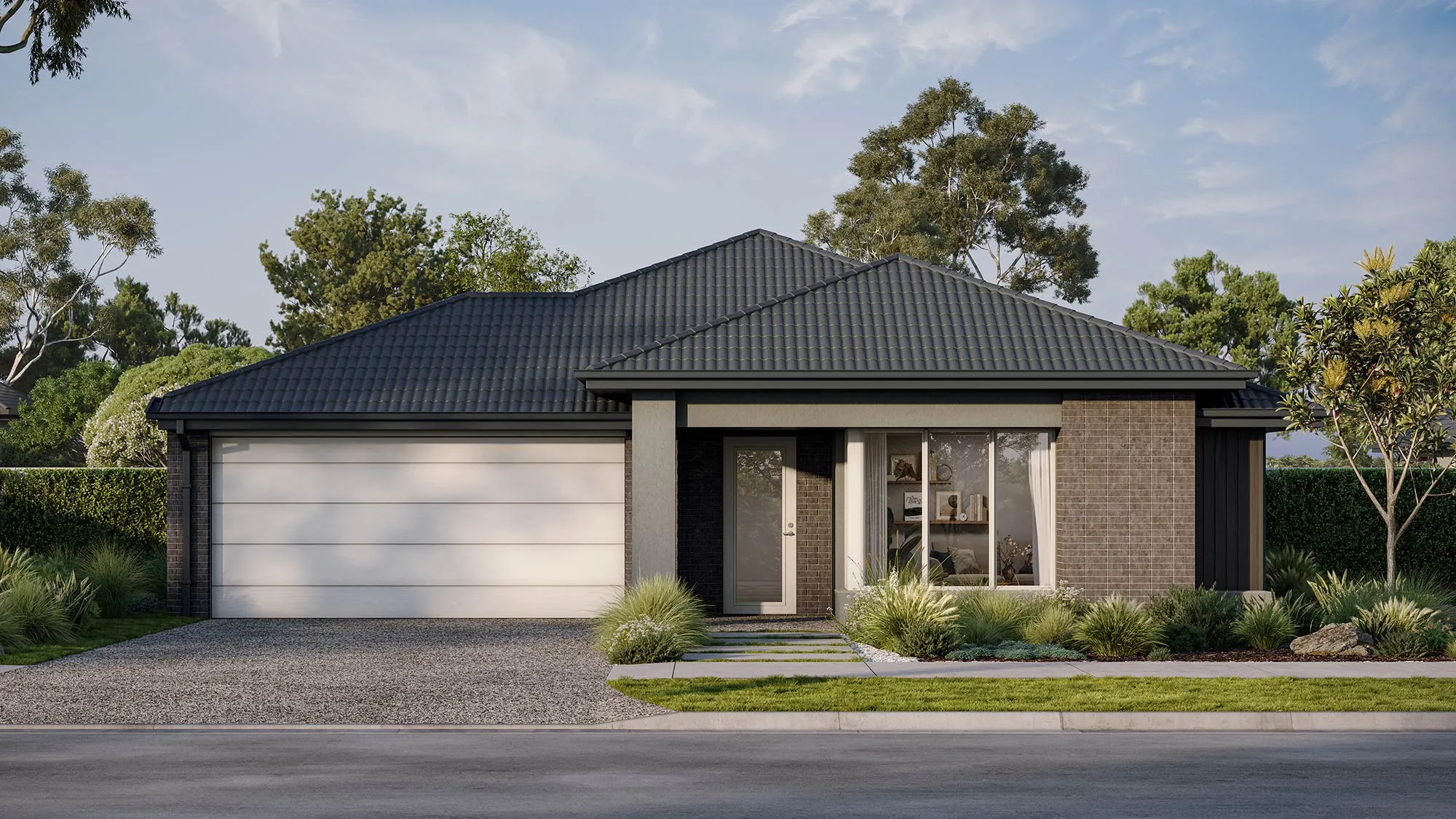
Leyburn 28
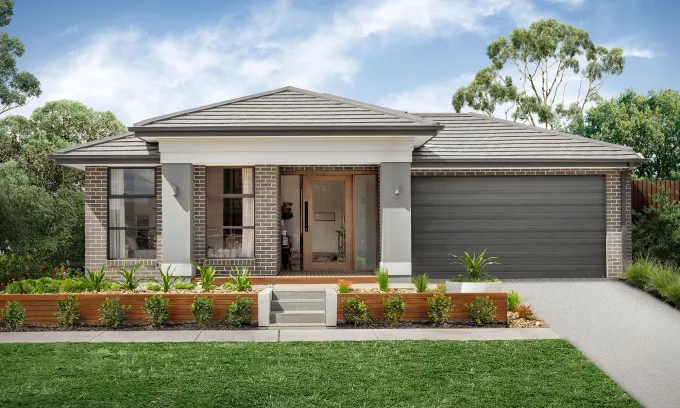
Balsa 28

Dromana 28
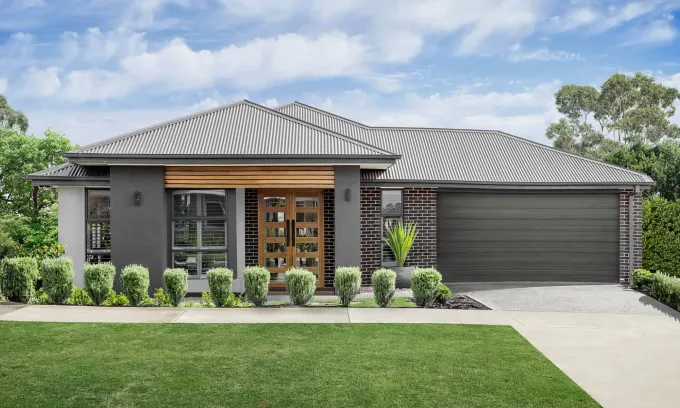
Berrima 28
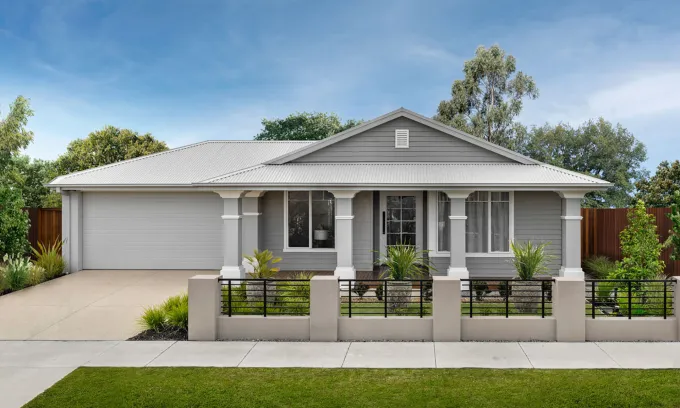
Akuna 29
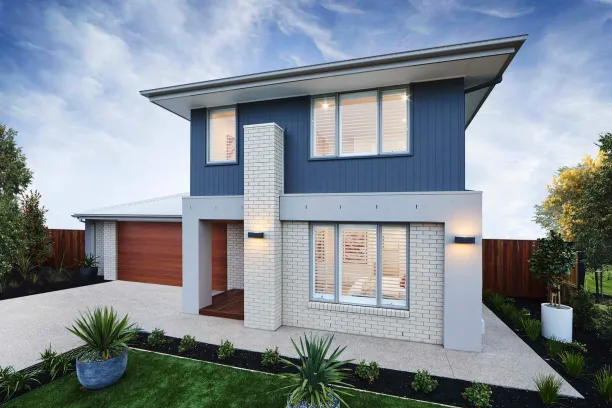
Jackalope 25
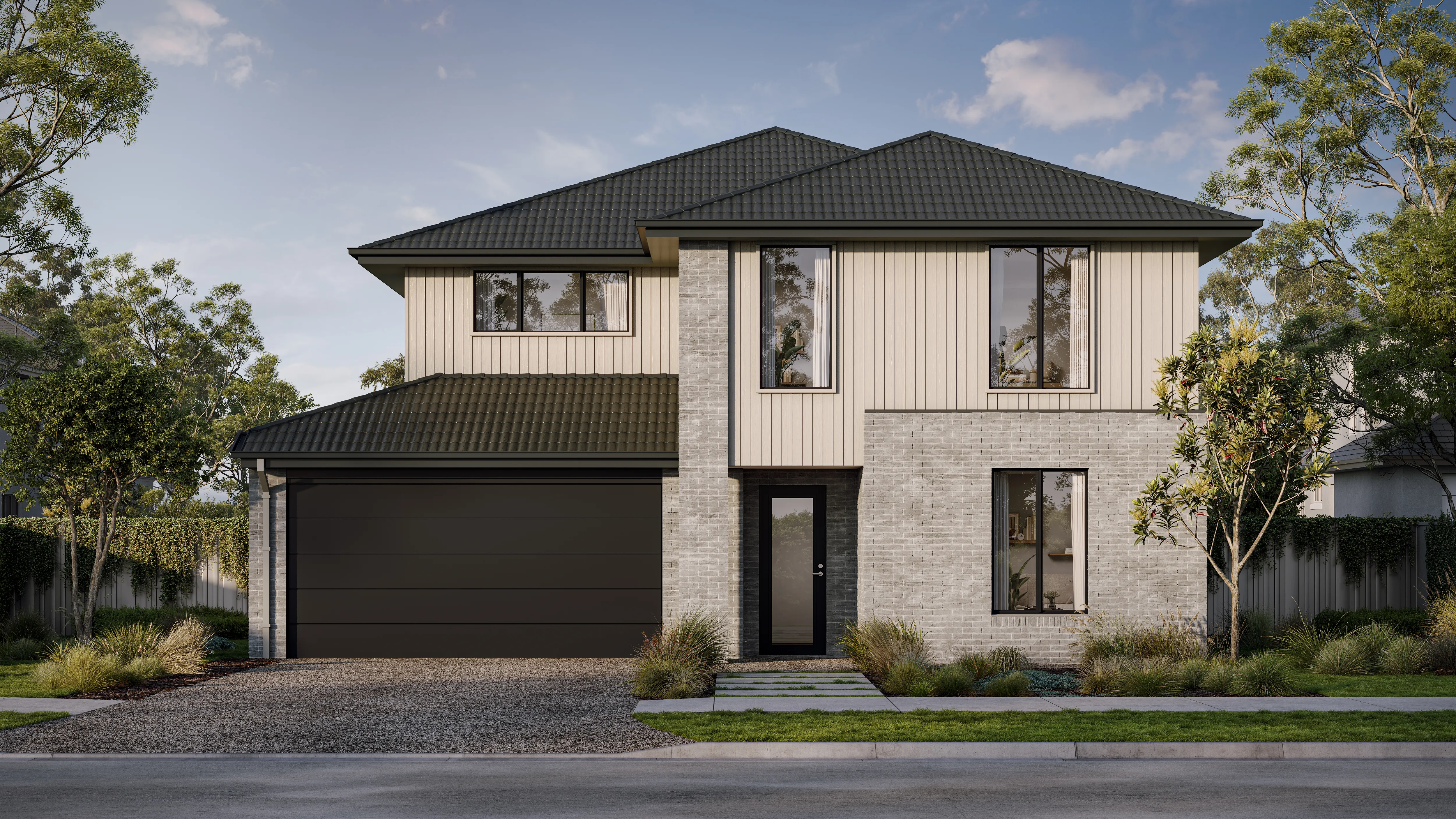
Vasse 24
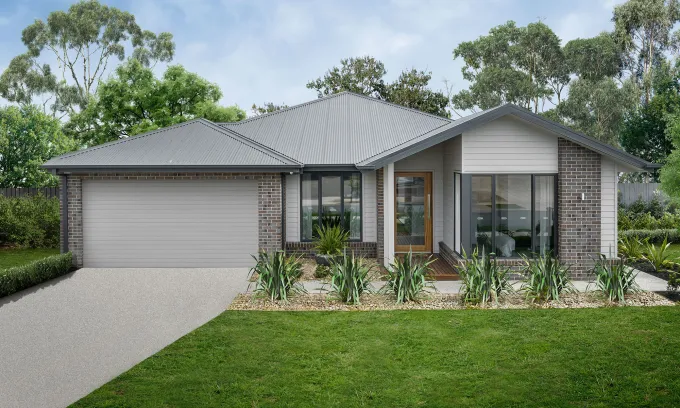
Redhill 30
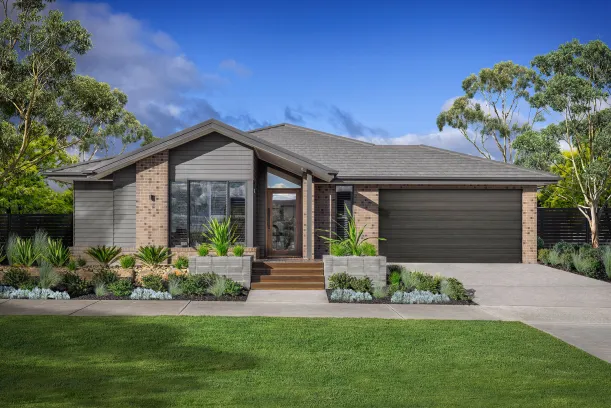
Tamworth 32
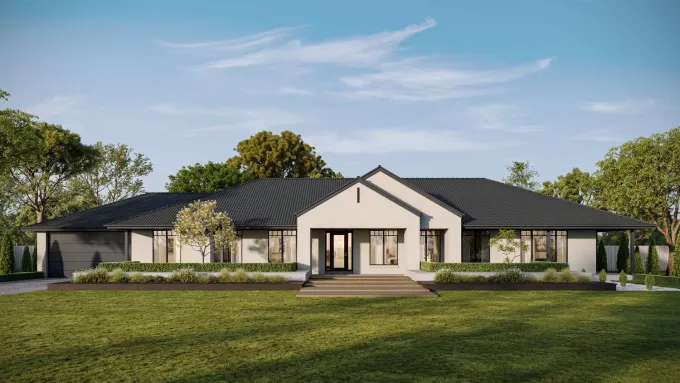
Rosewood 34
Elevate Range Inclusions
Here’s where your dream home gets made even dreamier with our selection of design inclusions for that extra special touch. Because you deserve a little bit of luxury. Just imagine the space you could create with our kitchen, bathroom, flooring, exterior and style inclusions. Pick and choose your must-haves to design a home that’s truly you.
Kitchen
- 900mm stainless steel dual fuel (gas burners and electric oven) freestanding upright cooker.
- 900mm stainless steel externally ducted canopy rangehood.
- 1 3⁄4 bowl stainless steel sink. Includes two basket wastes.
- 20mm Caesarstone arris edge benchtop in Builders range of colours.
- Melamine square edge doors and panels to fully lined cabinetry.
- Overhead cupboards and bulkhead to canopy rangehood wall.
- Ceramic tiles to splashback.
- Solid brass mixer tap in chrome finish.
- Dishwasher space with single power point and capped plumbing connection.

RANGE
About the range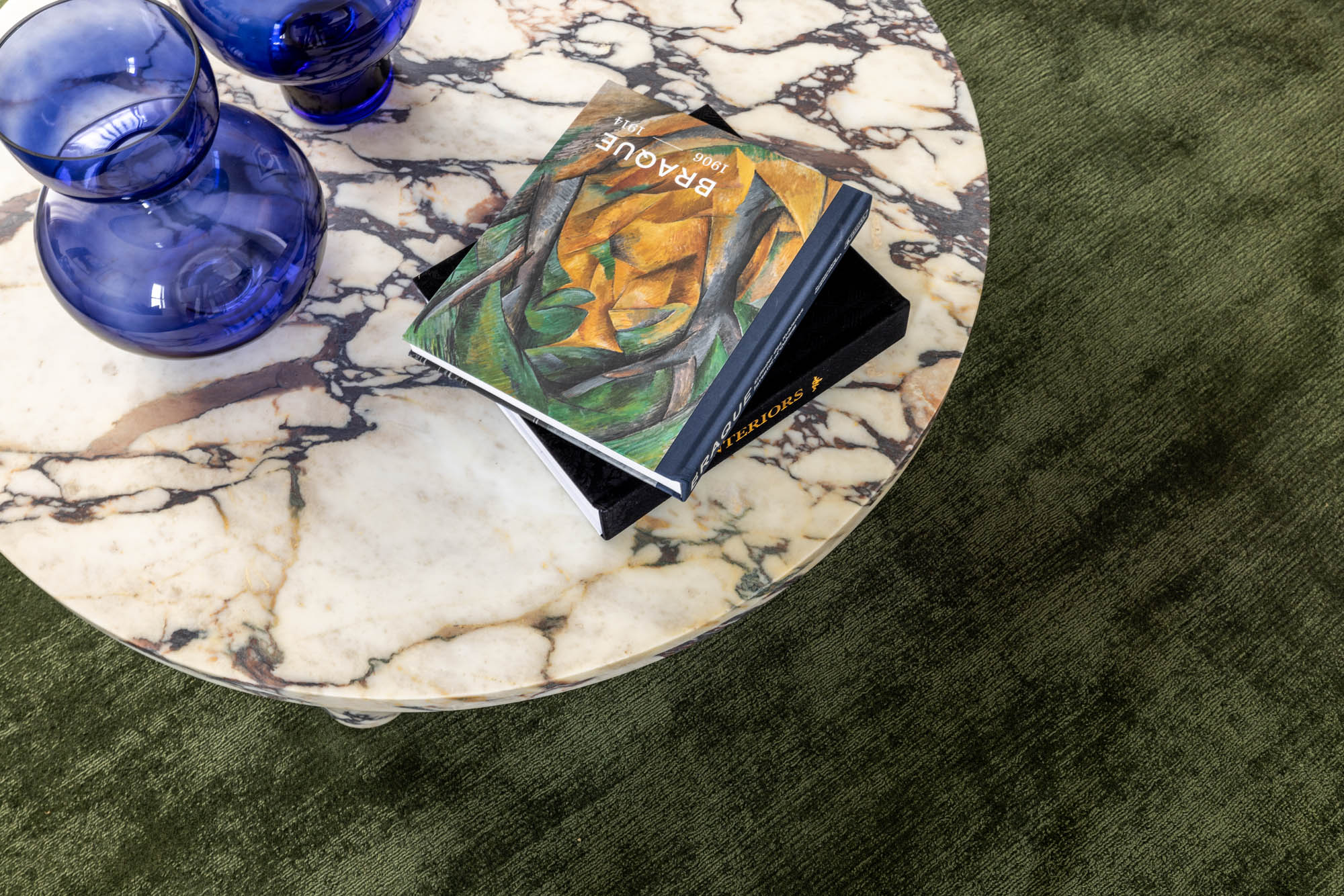
Download our Elevate Floorplan Brochure
See how spacious living meets elevated style. Access floorplans that combine comfort, character, and connection, tailored for families and forward-thinkers seeking a contemporary design.