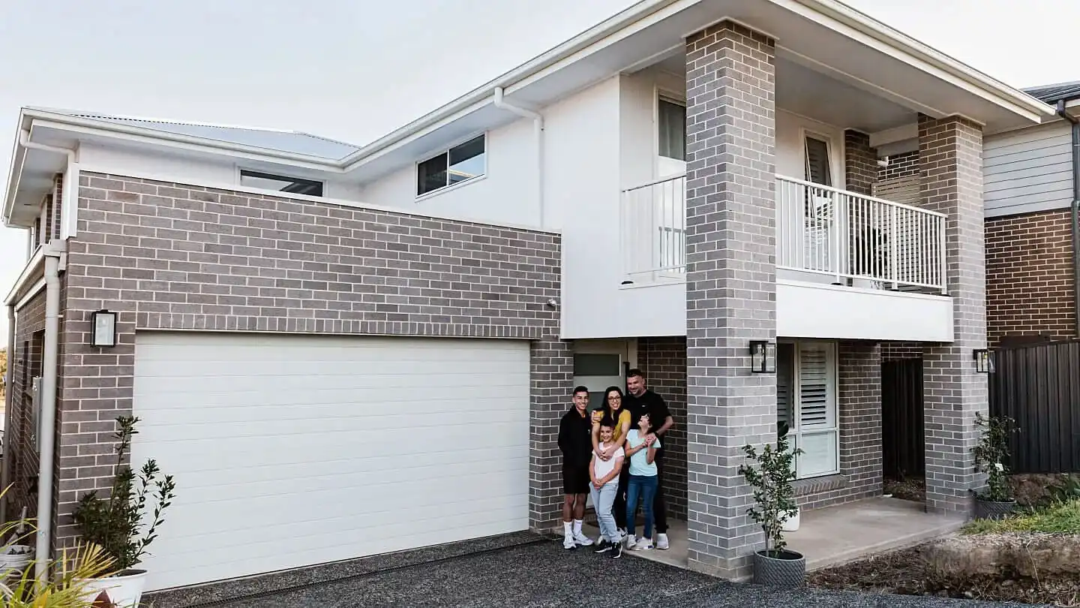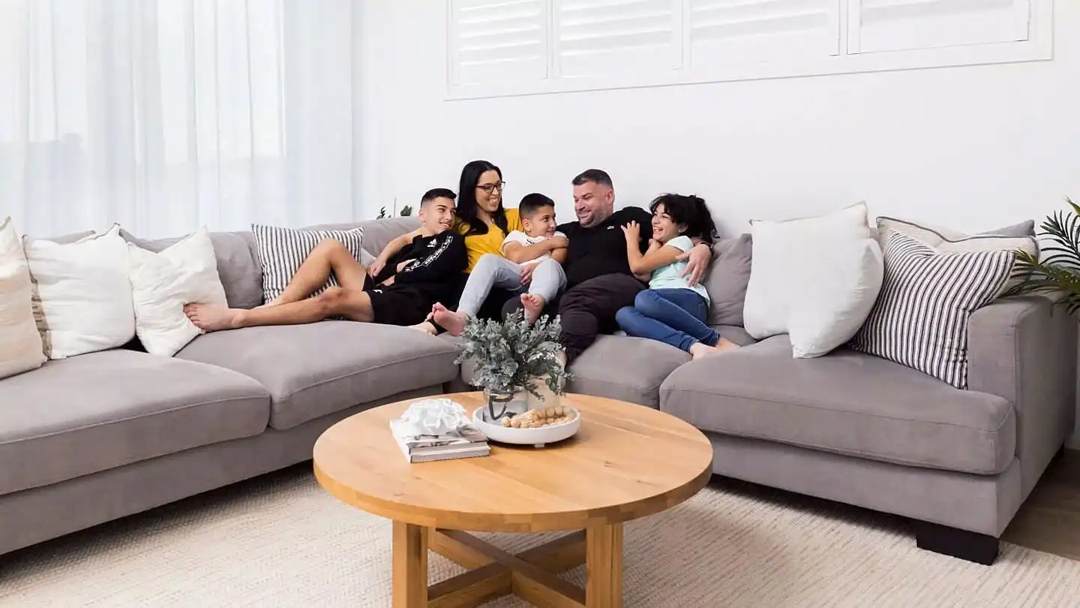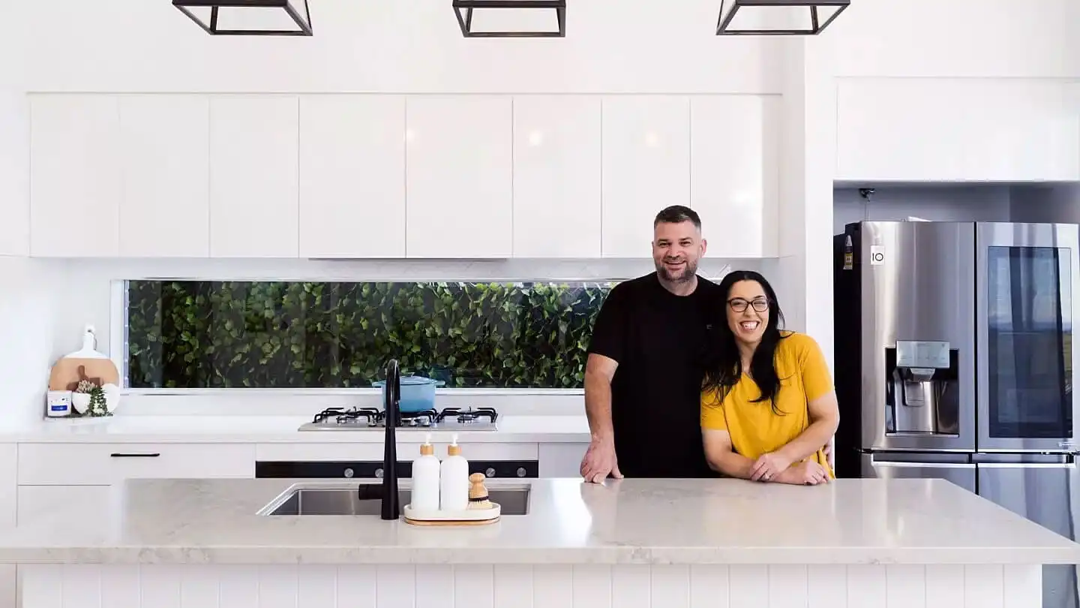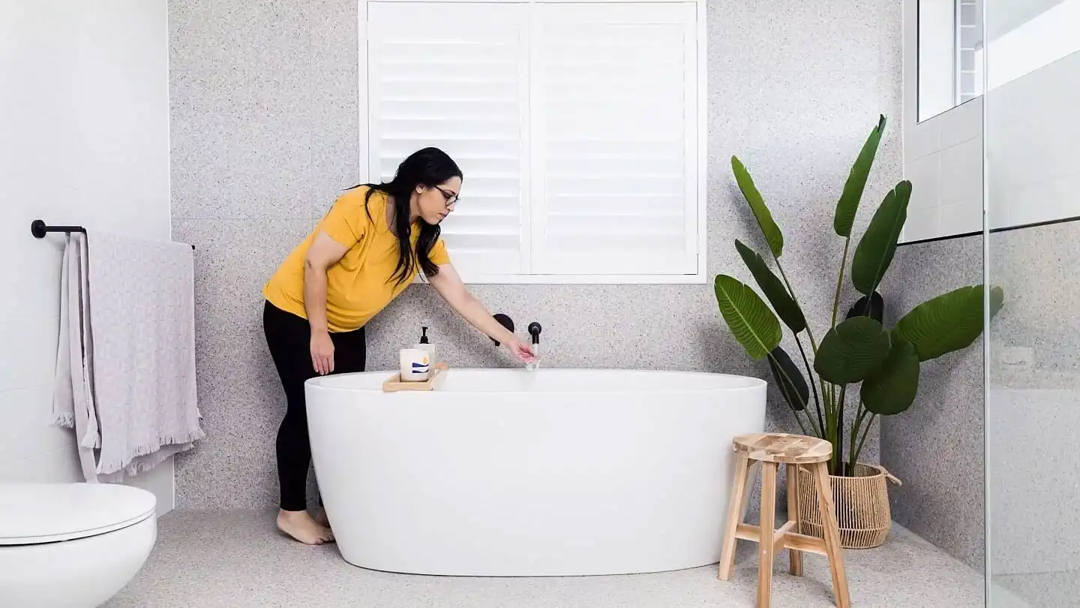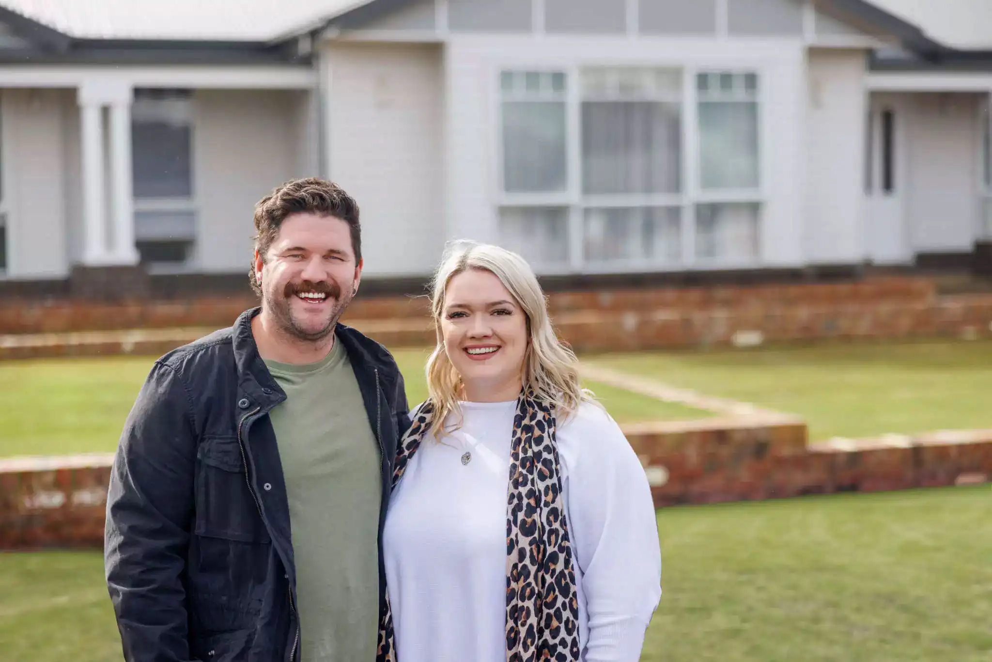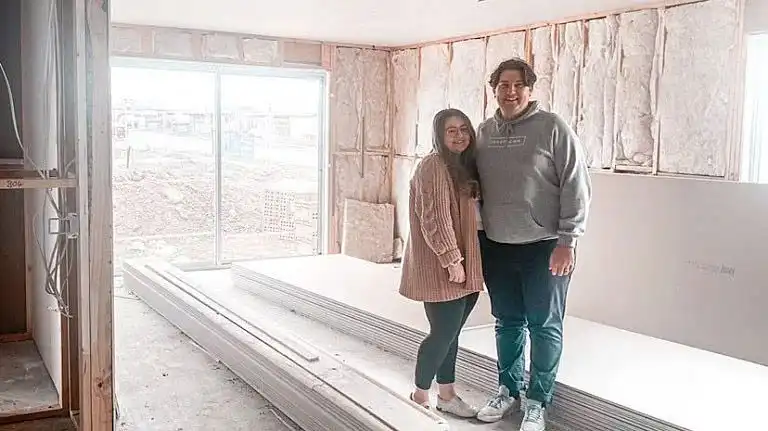Escape to the Hills with Aleks and Tarra’s Coastal Inspired Home
When they realised they were outgrowing their previous family home, Aleks and Tarra turned to the up-and-coming Hills region to build their coastal inspired Eastwood 36.
Aleks and Tarra's Story
Spend a few minutes scrolling through @_oureastwoodbuild and you’ll quickly be inspired (and in awe) of Aleks and Tarra’s dreamy, double-storey family home.After years of living 15kms north-west of Sydney’s city centre, they began to realise their family of five needed more room to move as their school-aged children were growing older and wanting their own space. They toyed with the idea of buying an established place, but knew that ultimately, they’d never be completely happy with the layout and design of existing properties on the market.Deep down, they knew building would provide them with the flexibility to create the home they’d always envisioned for their family.
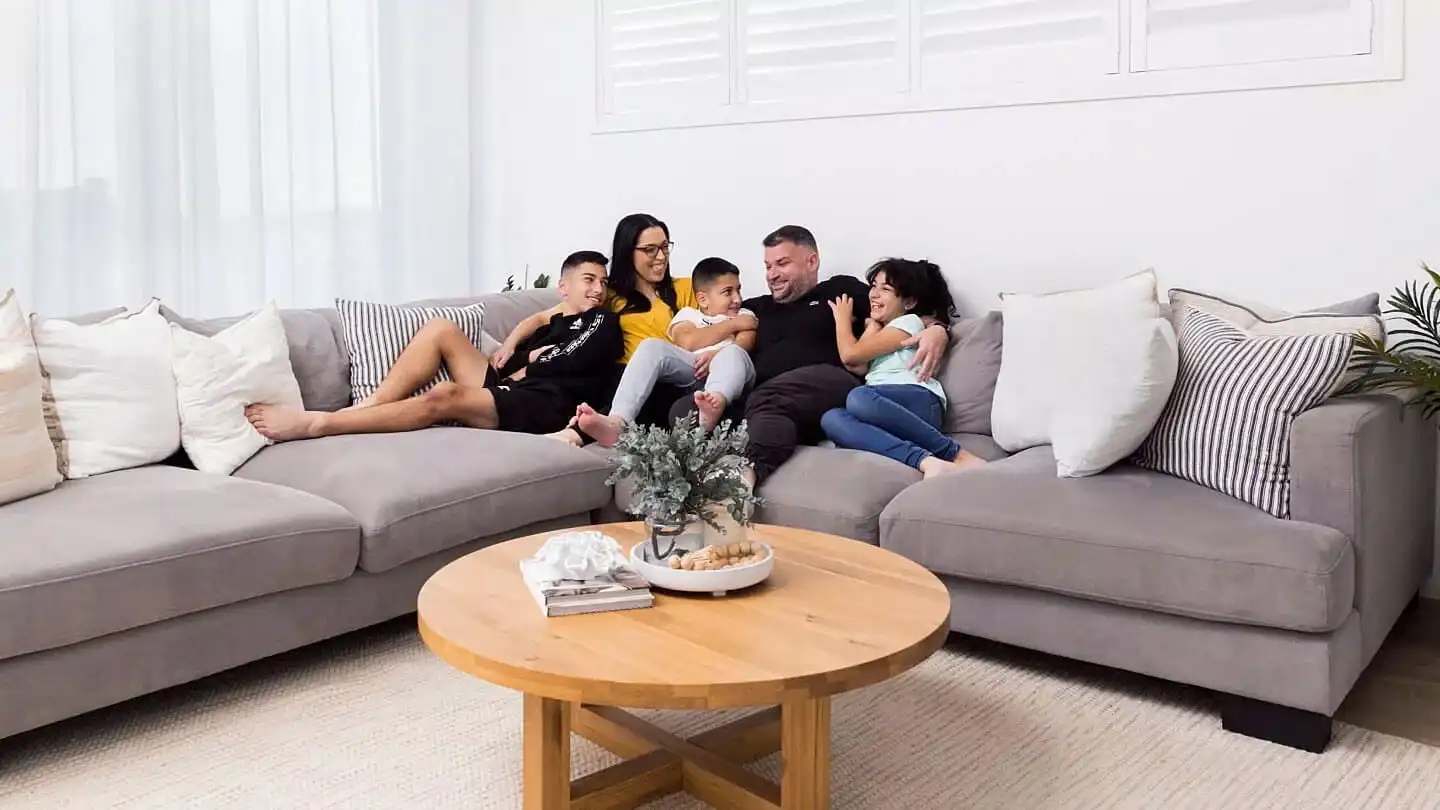
The Start of Their Journey
As a child, Tarra would often spend weekends visiting her Father up in the Hills and it was over these years that she developed a soft spot for the area’s laid-back lifestyle and community feel.
At the beginning of their search, Aleks and Tarra started to look at house and land packages and developer’s releasing land across the region to see what would work for their family’s needs.
“Aleks suggested building to me and I just thought, you know what? Let’s do it!”
It was the developer’s big vision for the Hills area; new schools, shopping centres, parks and sporting facilities and small business opportunities that sold it for them in the end.
“Aleks suggested building to me and I just thought, you know what? Let’s do it! We didn’t even really think it through, we put our name down for blocks we were interested in and we happened to get one of the blocks we liked”, Tarra says.
Initially, Aleks and Tarra had placed a deposit, gained council approval, and completed their home’s selections with another builder; but after experiencing the devastating loss of Aleks’ Father, they soon realised they weren’t dealing with the kind of company they wanted to be building with and they no longer loved the floor plan the original builder had designed for them.
After days, nights and weekends of going back and looking at floor plans, standard inclusions and customer reviews, Aleks and Tarra came across Simonds. They decided to head into a Simonds Display Centre where they met with a New Home Specialist who made them instantly feel right at home and listened to what they were looking for in a family home.
Our New Home Specialist made us feel very at home and was willing to accommodate all of our wants and needs…She truly went above and beyond.
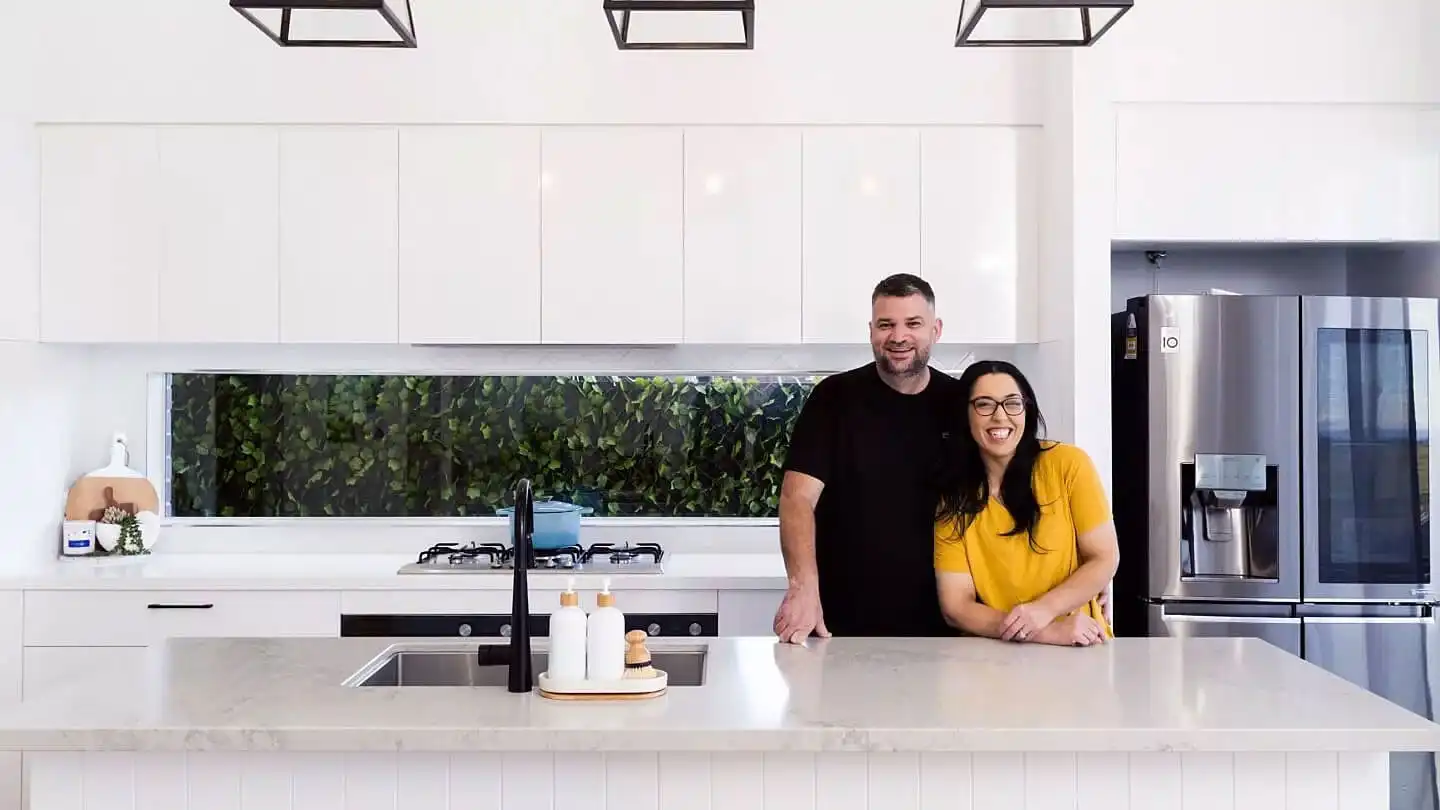
Bringing it all together
As big entertainers, it was the functional layout of the Eastwood 36 design, particularly the kitchen, dining and living, that initially caught Aleks and Tarra’s attention.Due to the slope on their block, a split level was incorporated into the design, leading from the entrance through to the living area, where you’re then met with soaring 3.6m high ceilings.The result is a light-filled, airy heart of the home that opens out to the backyard through large stacker doors, creating a beautiful indoor-outdoor flow.
Aleks and Tarra’s Biggest Piece of Advice
When asked if they had one tip for anyone looking to embark on the building journey, it’s work out what you need and want in terms of design and layout and look for a floor plan that will suit this vision.
Also, don’t be afraid to ask questions, personalise your floor plan and upgrade your selections. For Aleks and Tarra, they wanted to make sure they loved their internal selections and were able to splurge on features they really wanted.
They took advantage of style promotions on offer at the time, which meant they saved big on a range of features, from a driveaway and dimmable downlights to flooring, Caesarstone benchtops and floor to ceiling tiles.
We upgraded quite a few of our selections and to be honest it wasn’t near as expensive with Simonds as it was with the previous builder… We couldn’t believe how reasonable their upgrades were, ” Tarra says.
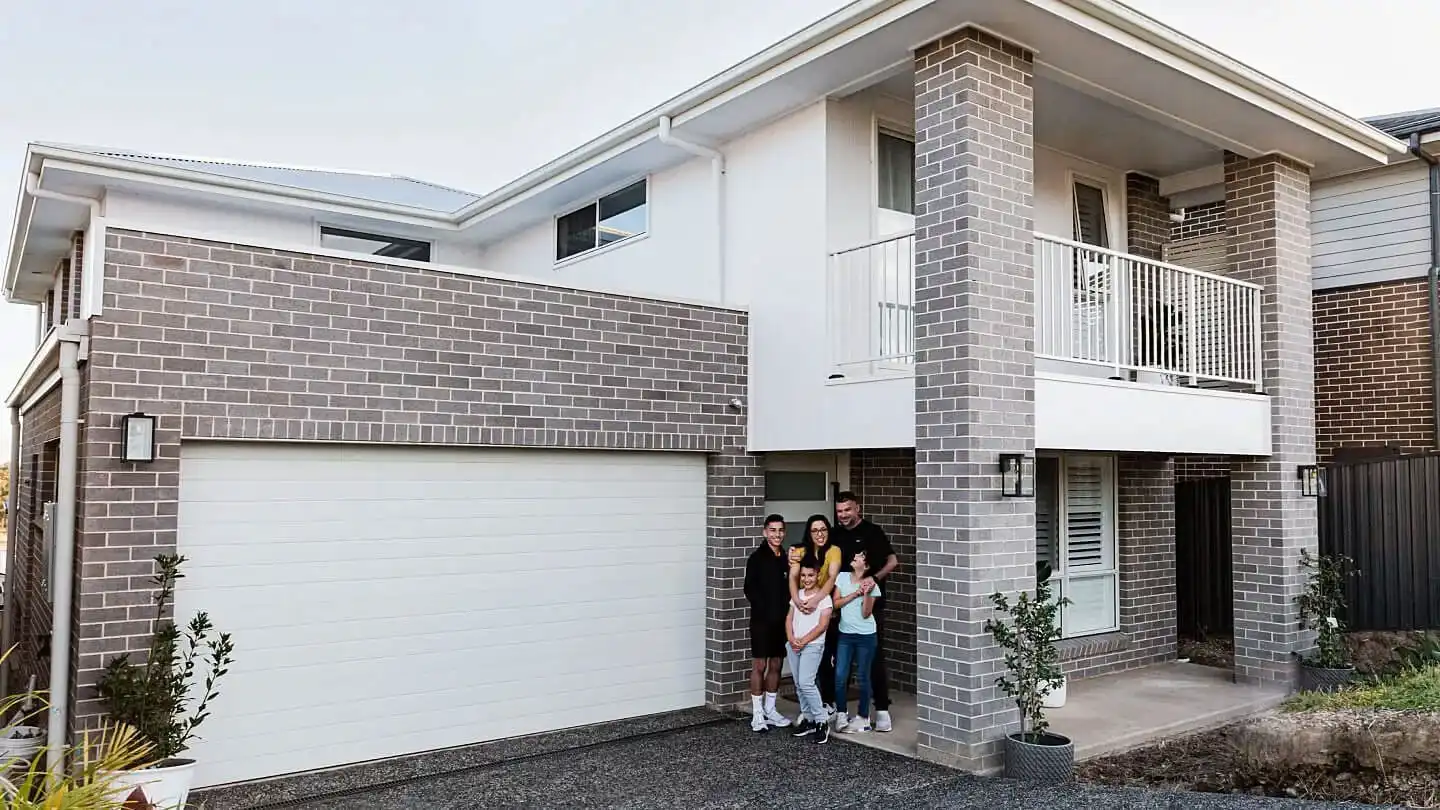
After just over a year spent living in their new home, Aleks and Tarra have big plans for a grand alfresco with an outdoor kitchen, BBQ and lounge to suit their love of smoking meat, homemade pizza and bread. But for the time being, they’ve enjoyed taking time out to celebrate big milestones in their new home, like hanging beautiful decorations and having friends and family over for stress-free Christmas celebrations.
Overall, if they were to give one parting piece of wisdom, it would be to try and not stress too much throughout the journey. “If there are any issues at all, that’s what you have a Customer Relationship Coordinator for; they’re there to help and sort it all out for you. Try and enjoy the process, at the end of the day, you’re going to have a beautiful home” Tarra says.
For more design inspiration, home organisation tips or to take a closer look at all of their beautiful selections, follow along at @_oureastwoodbuild







