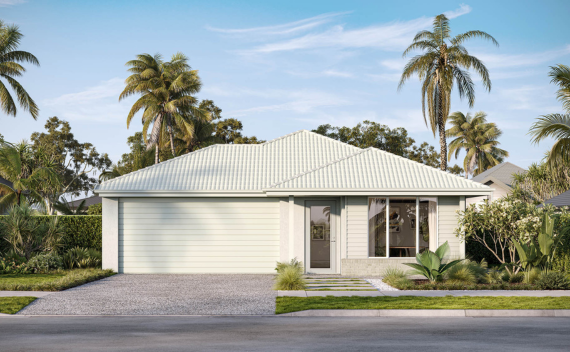New House Designs To Build In Queensland
Explore our stunning new home designs, perfectly suited for the Queensland lifestyle, from Brisbane to the Sunshine and Gold Coasts. Our collection of house designs caters to every preference, whether you’re searching for a spacious family home or a sleek, contemporary dwelling. Start your journey to finding the ideal home by exploring our designs tailored for Queensland living. Our New Home Specialists are available to guide you through selecting a design that aligns with your dreams and lifestyle.
Why Build With Simonds?
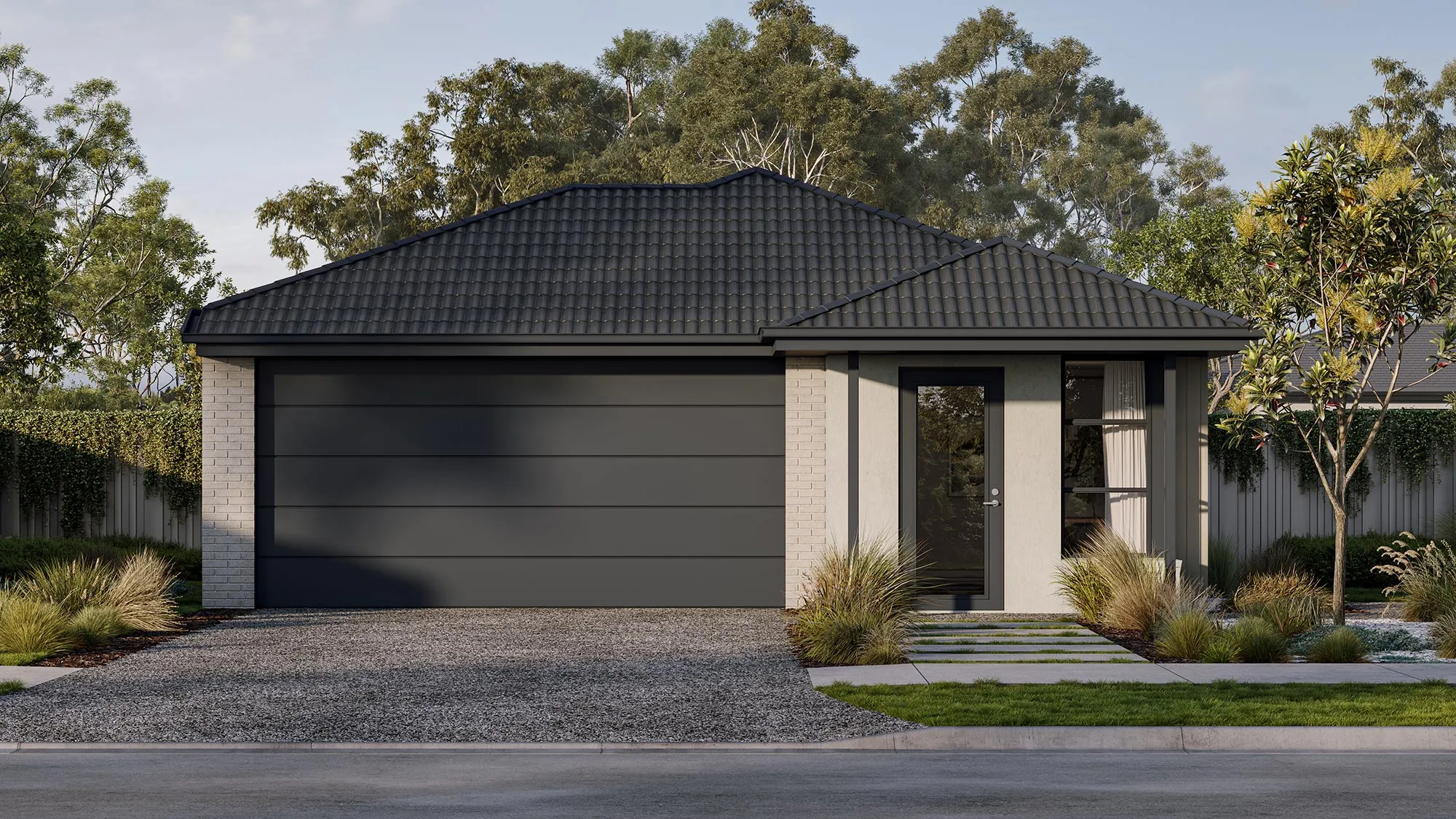
Hosking 16

Routley 16
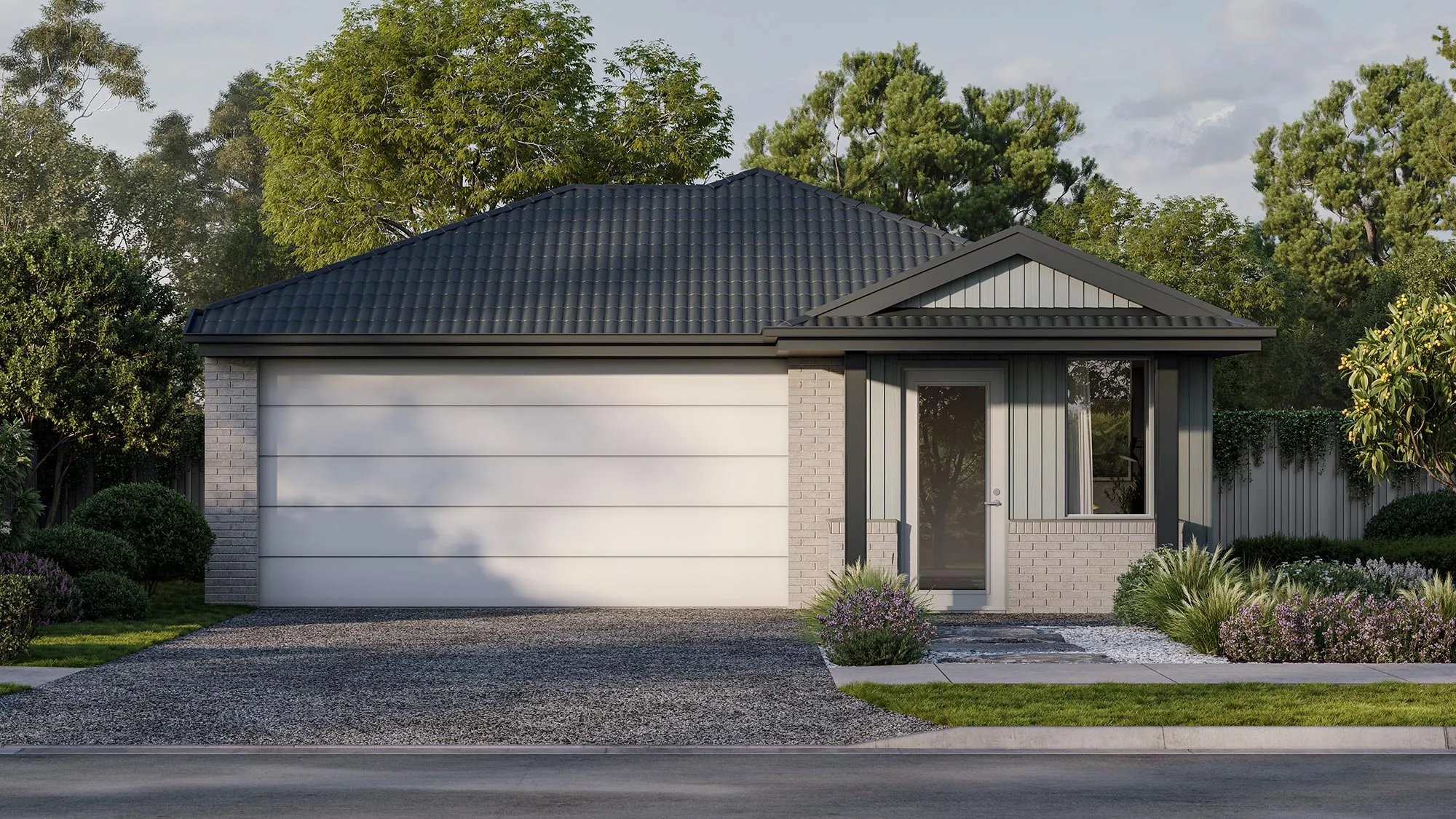
Bremer 18

Shaw 19
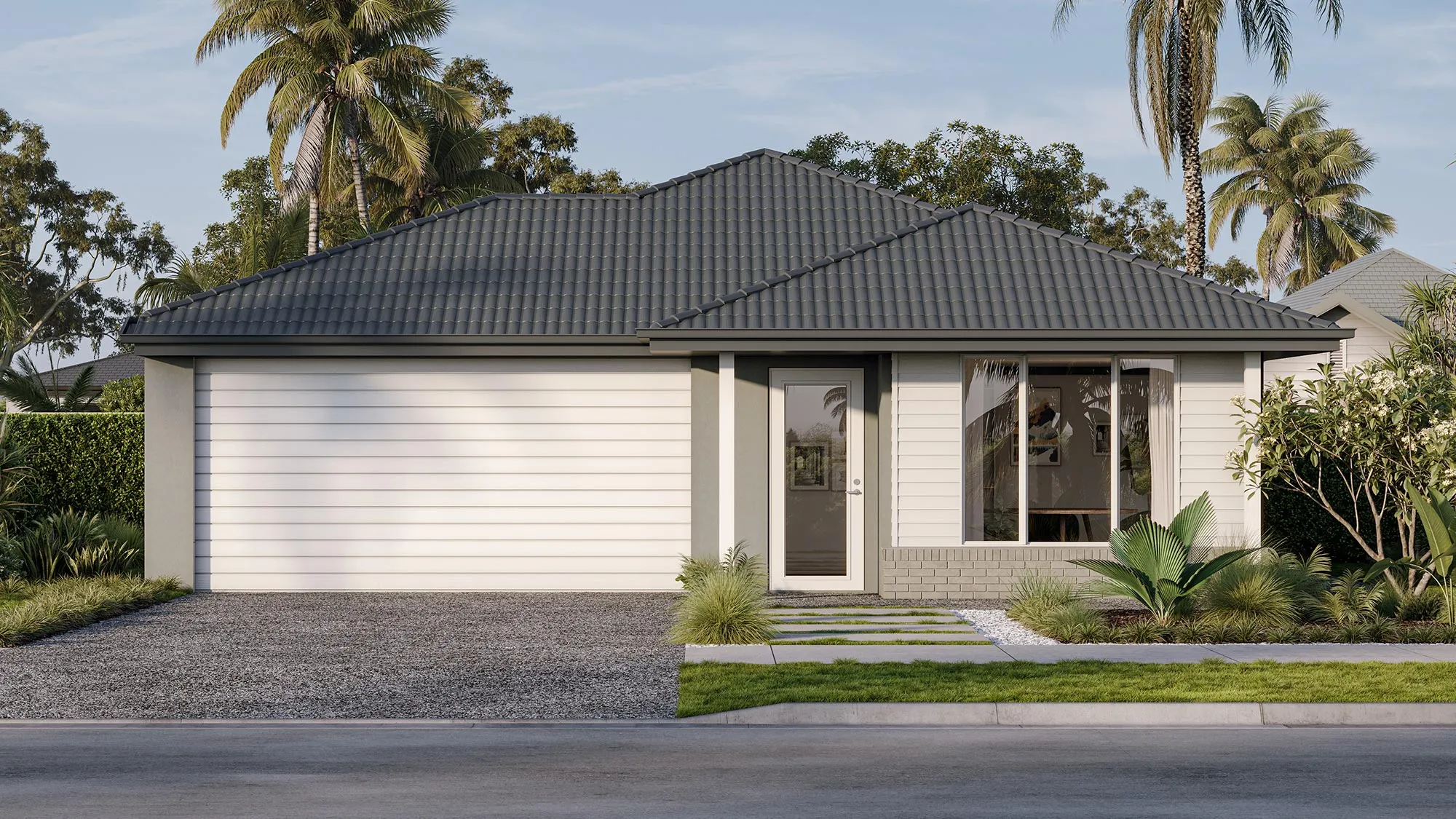
Wattleseed 19
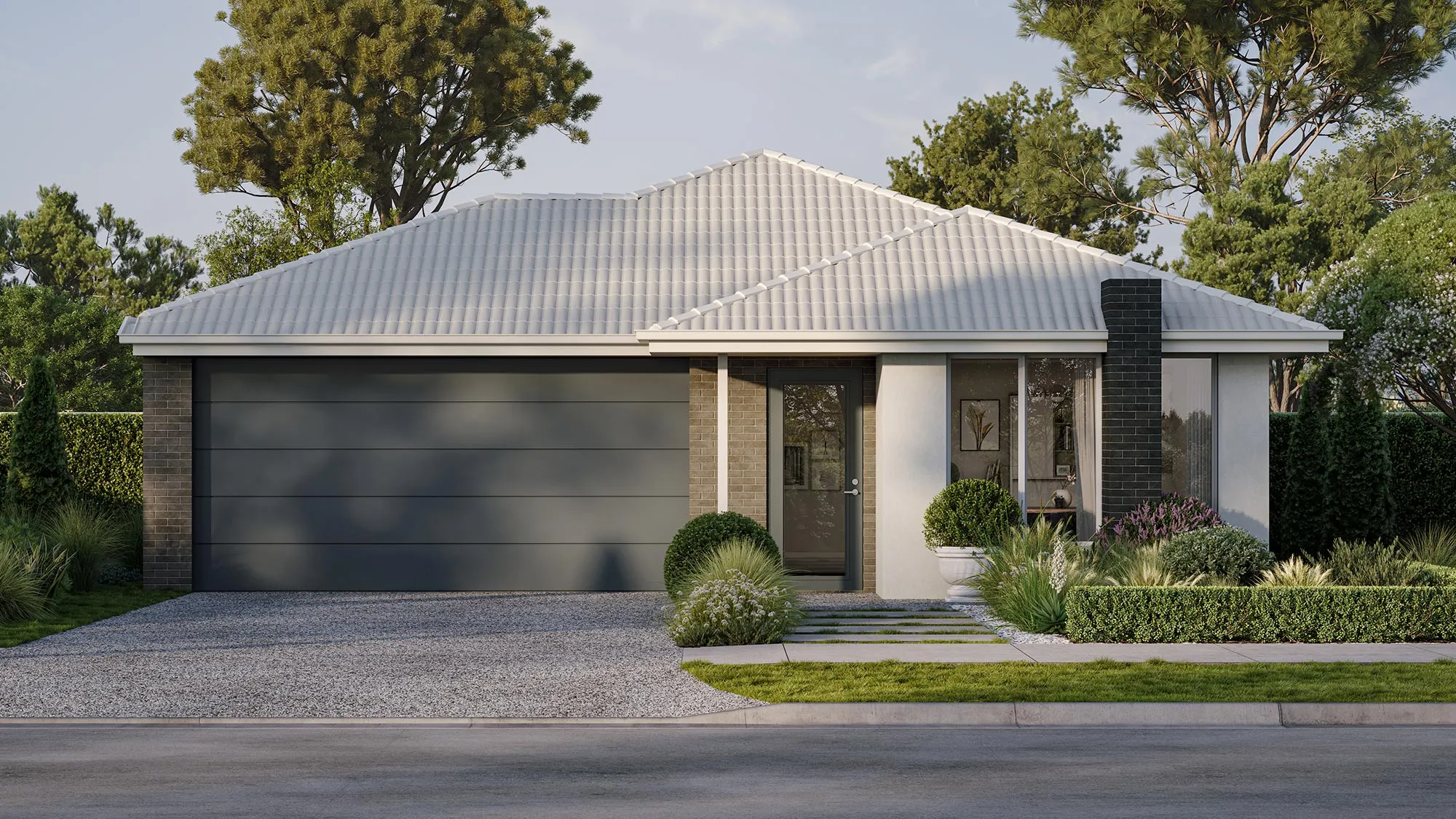
Olivine 21
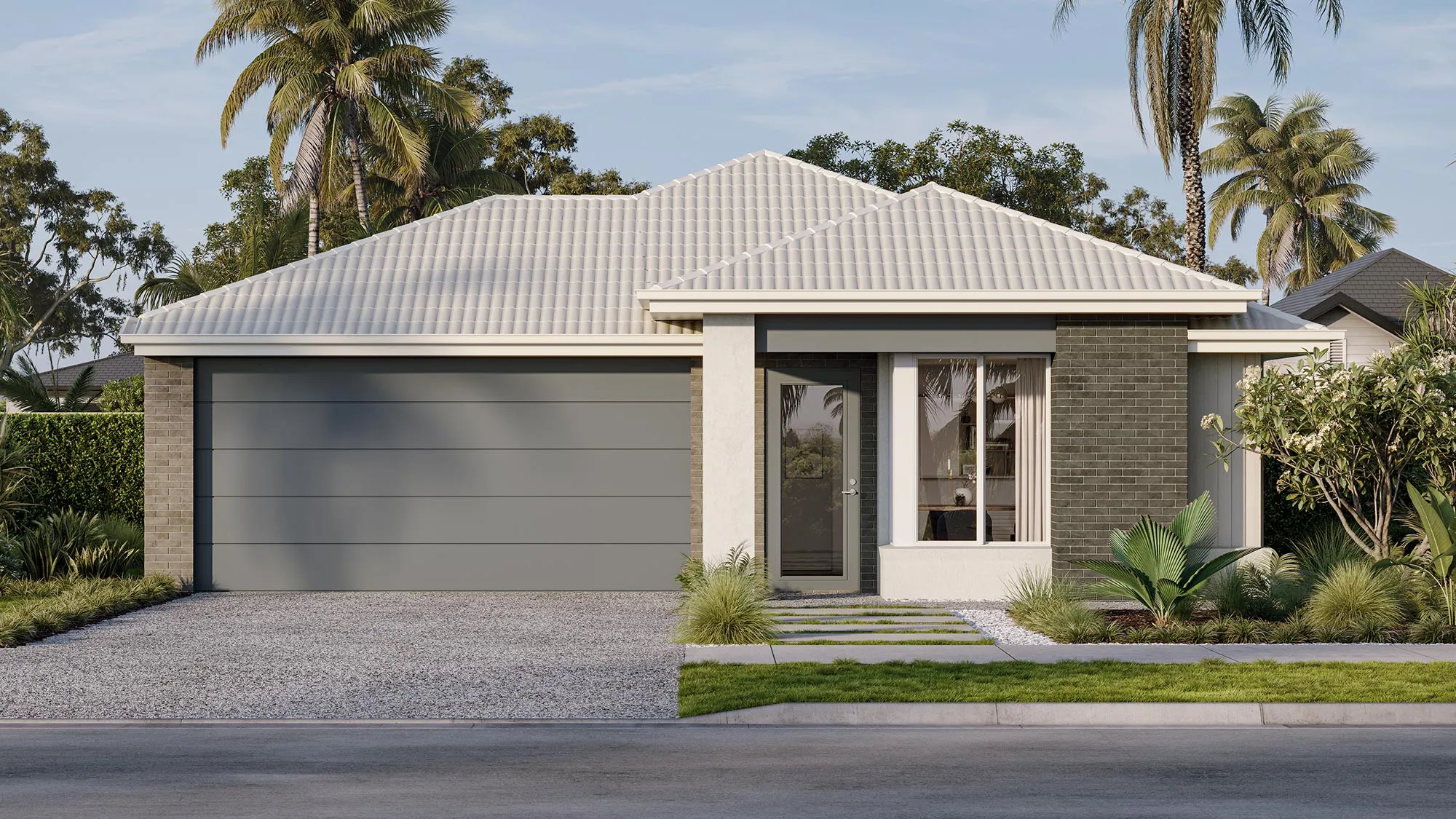
Lark 22
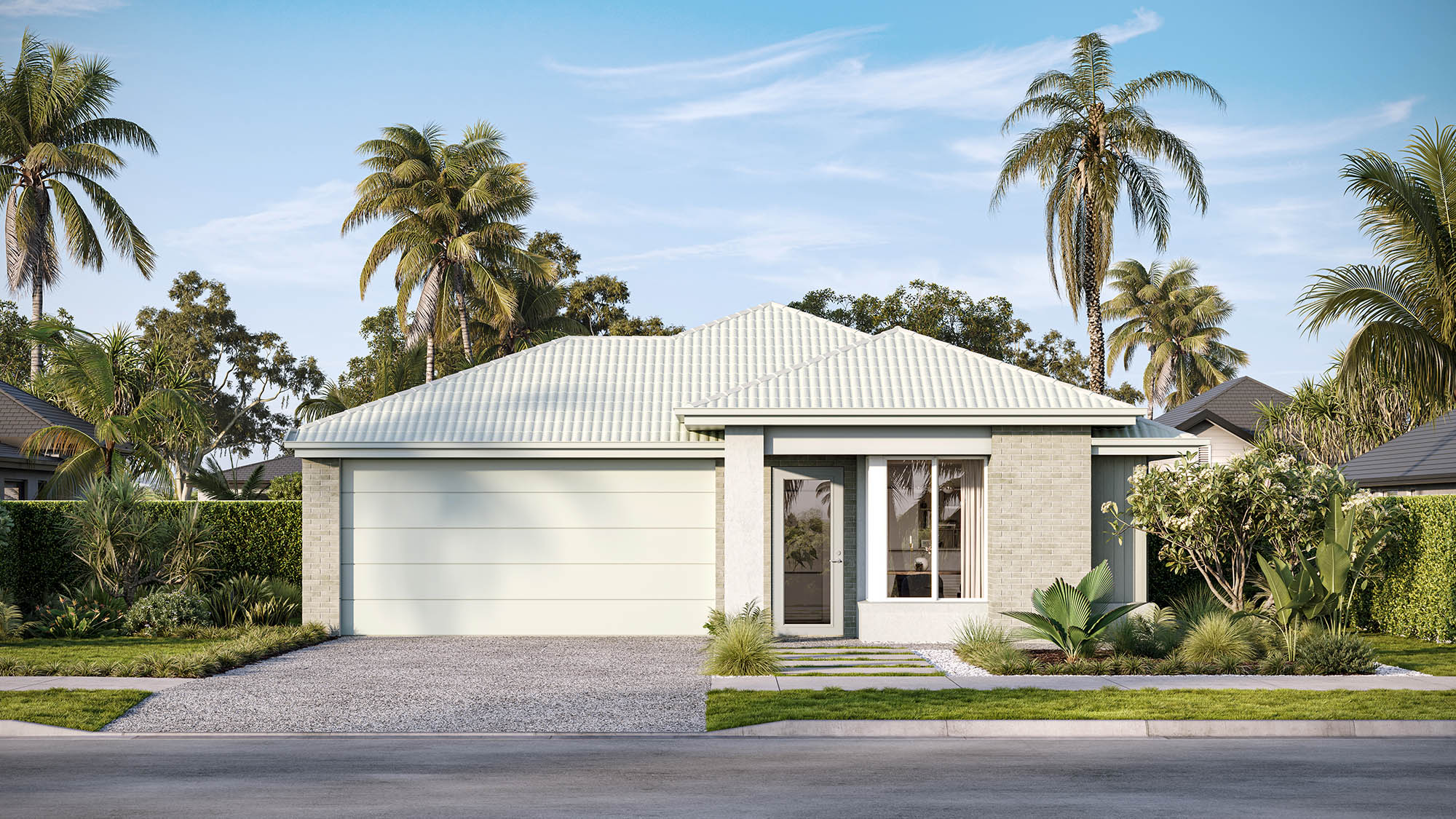
Calvert 21
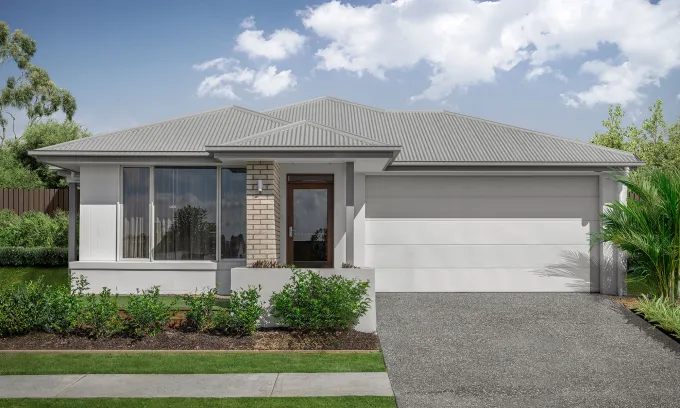
Hervey 23
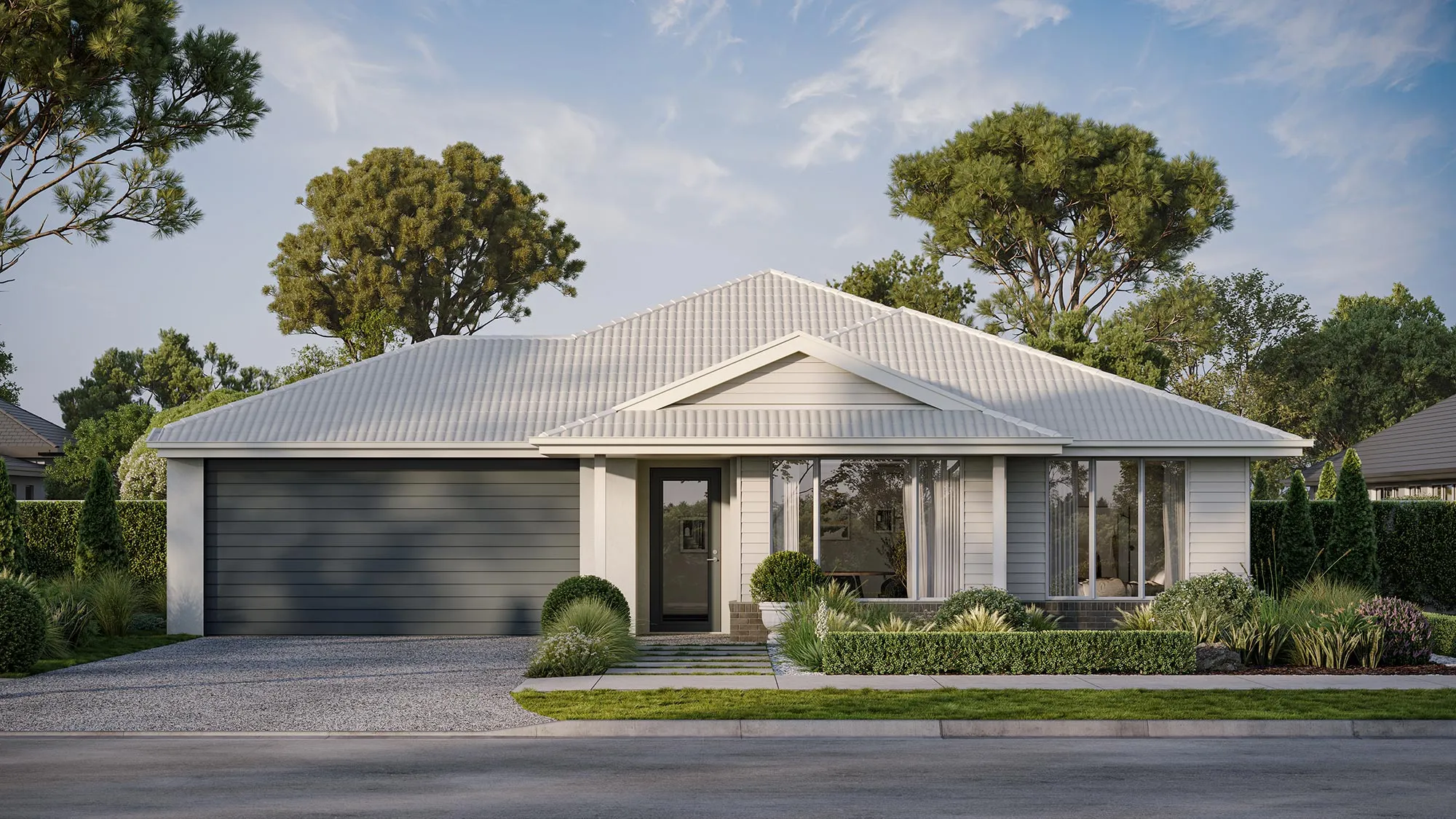
Wilson 24
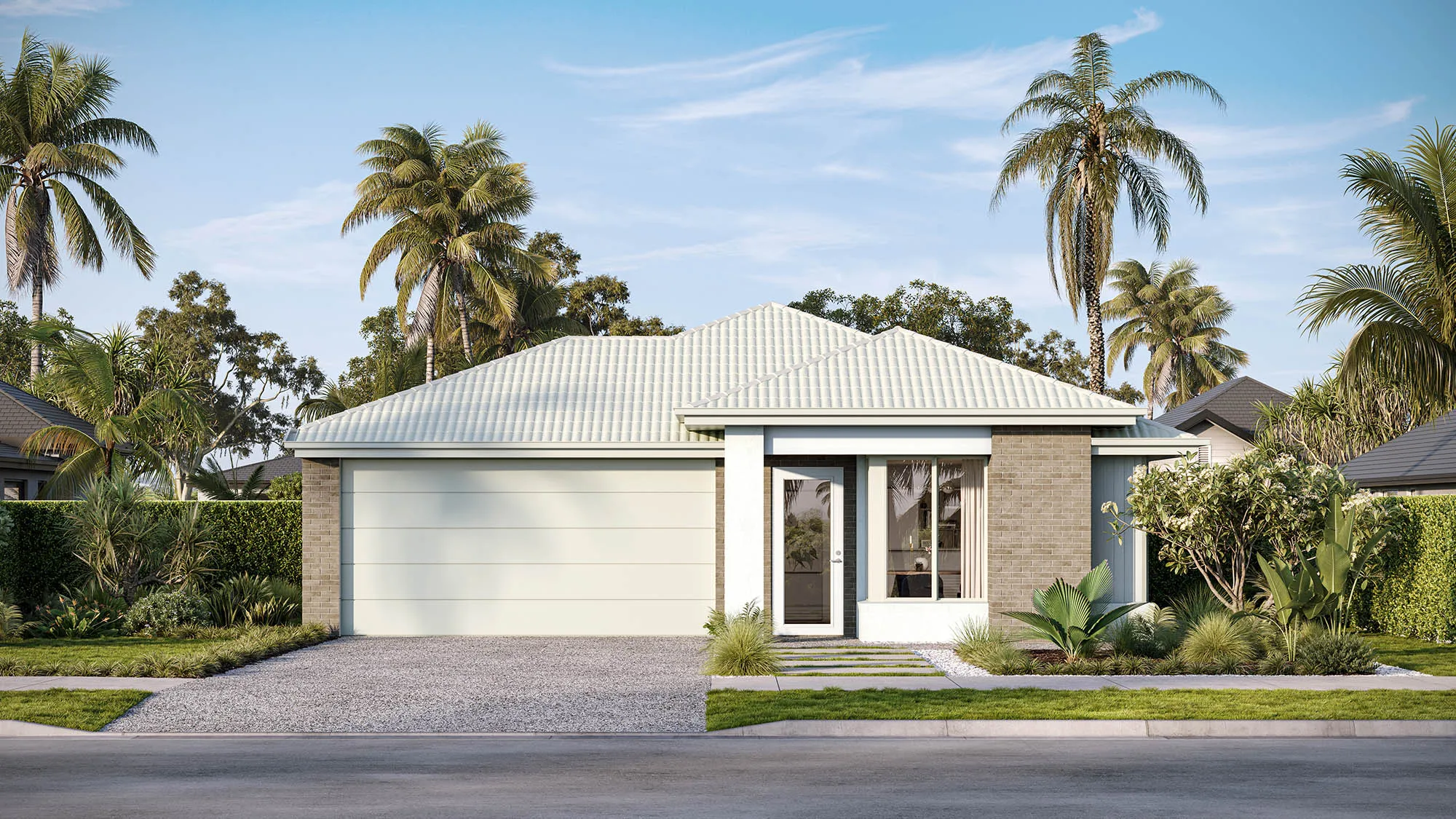
Williamson 24

Reed 24
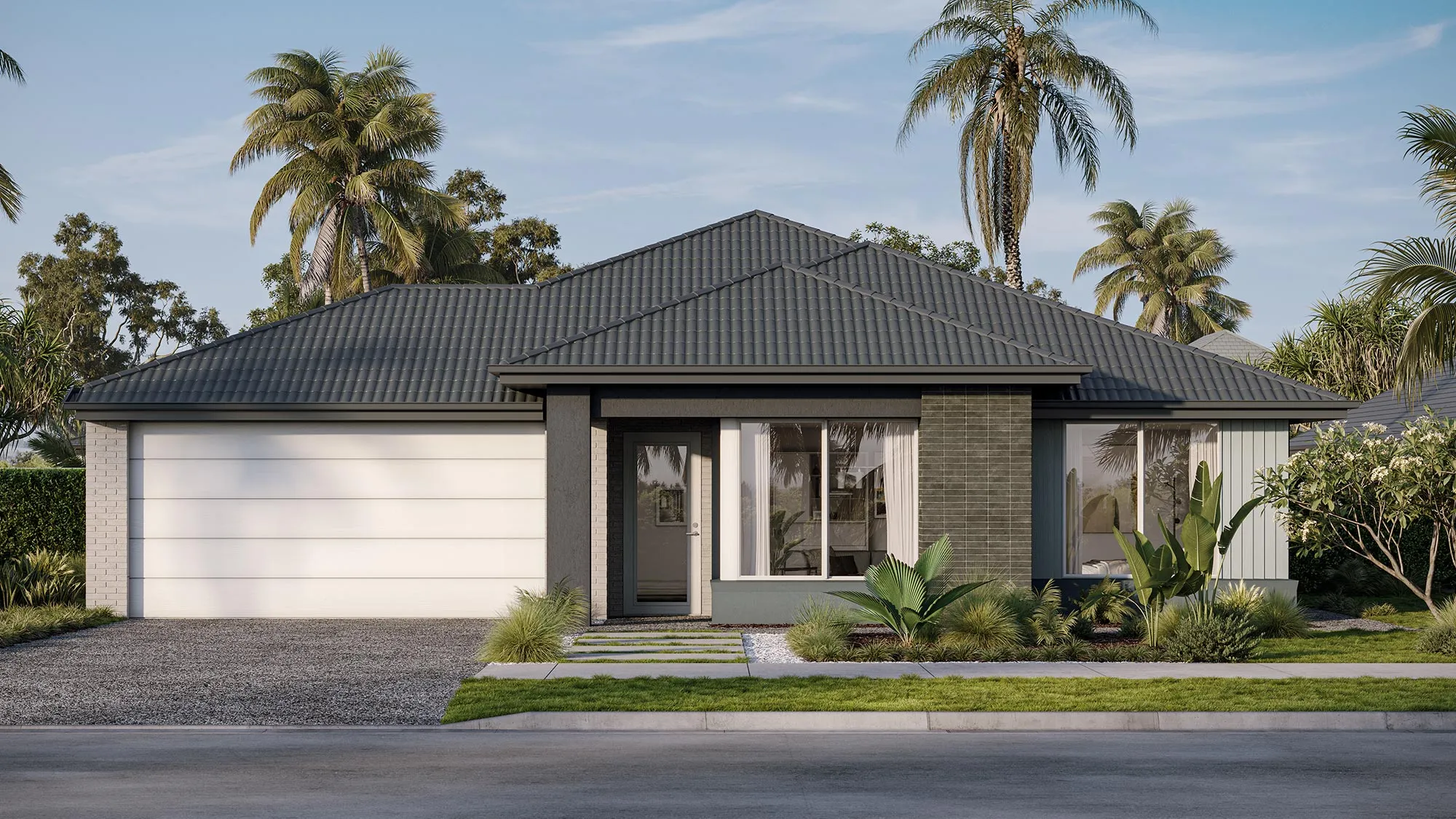
Riverway 24
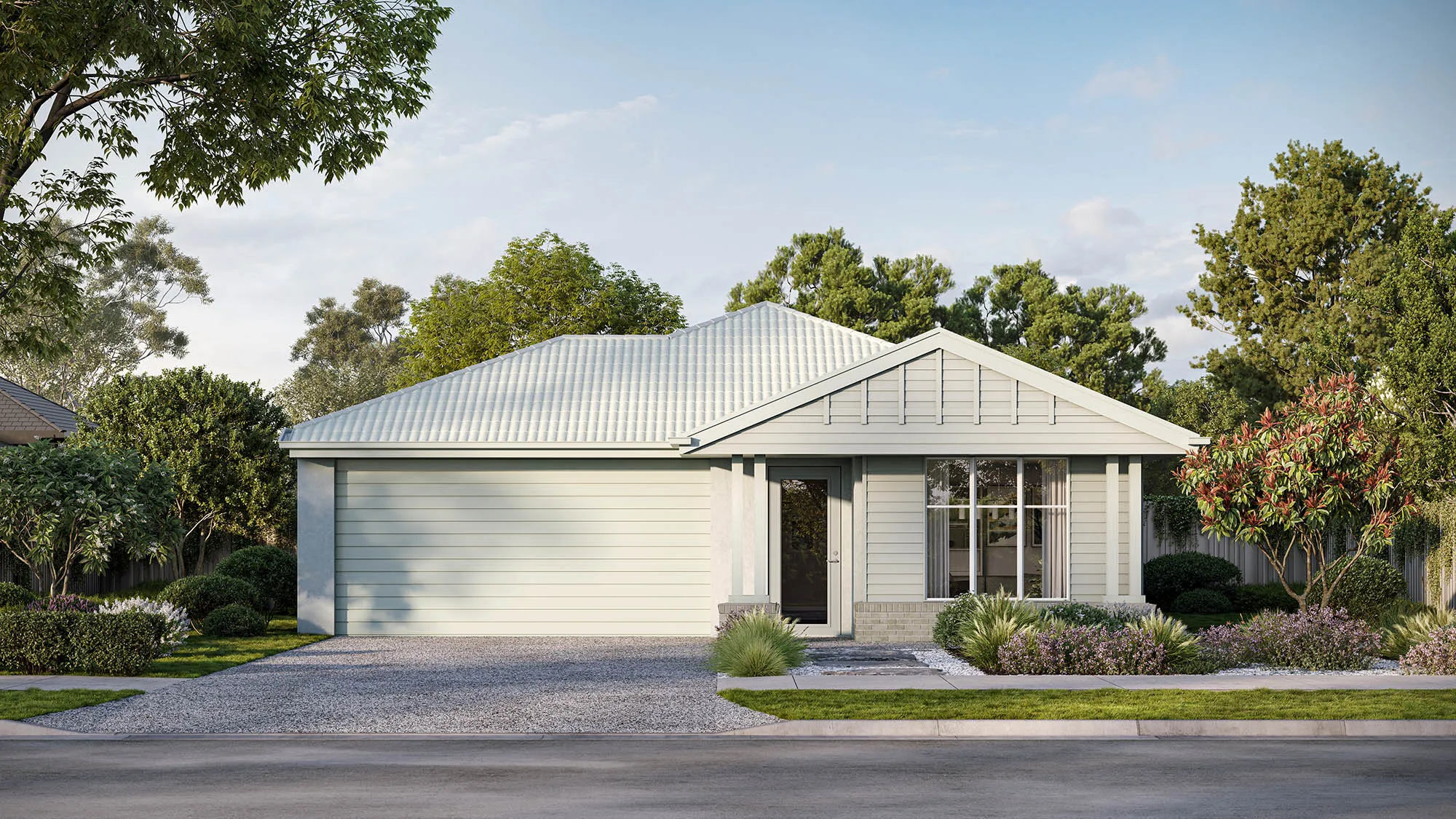
Hopkins 24
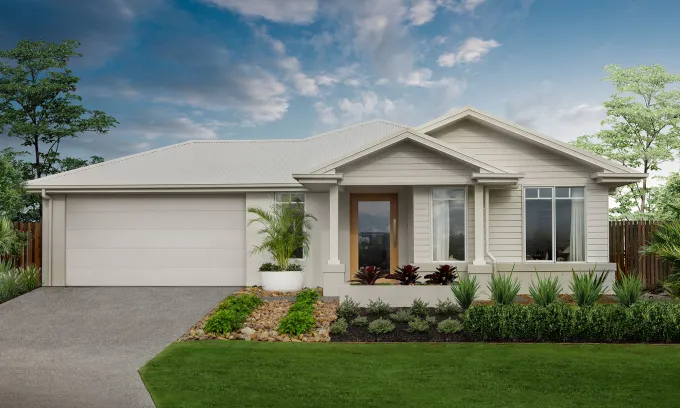
Jervis 25
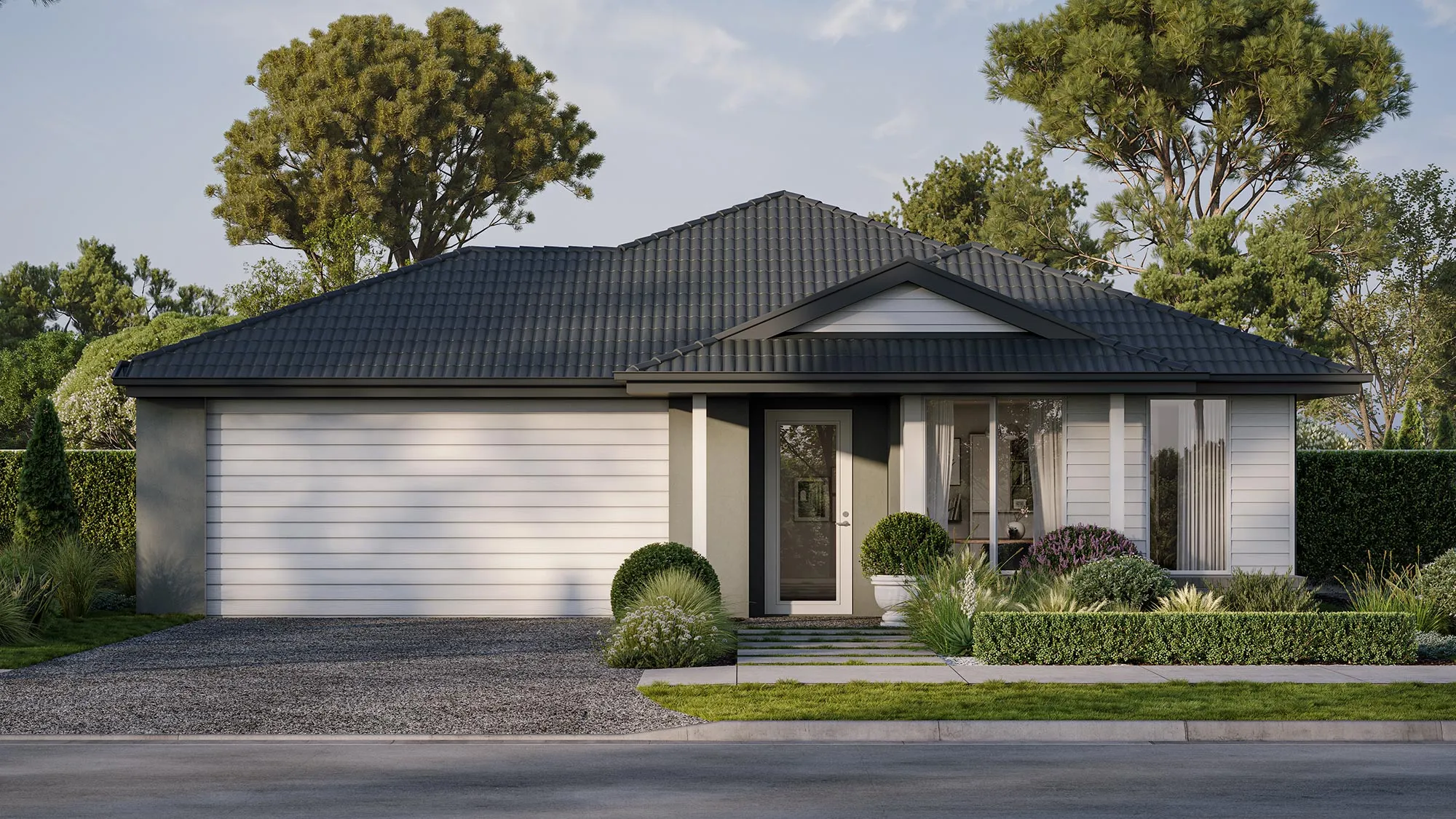
Dalwood 25
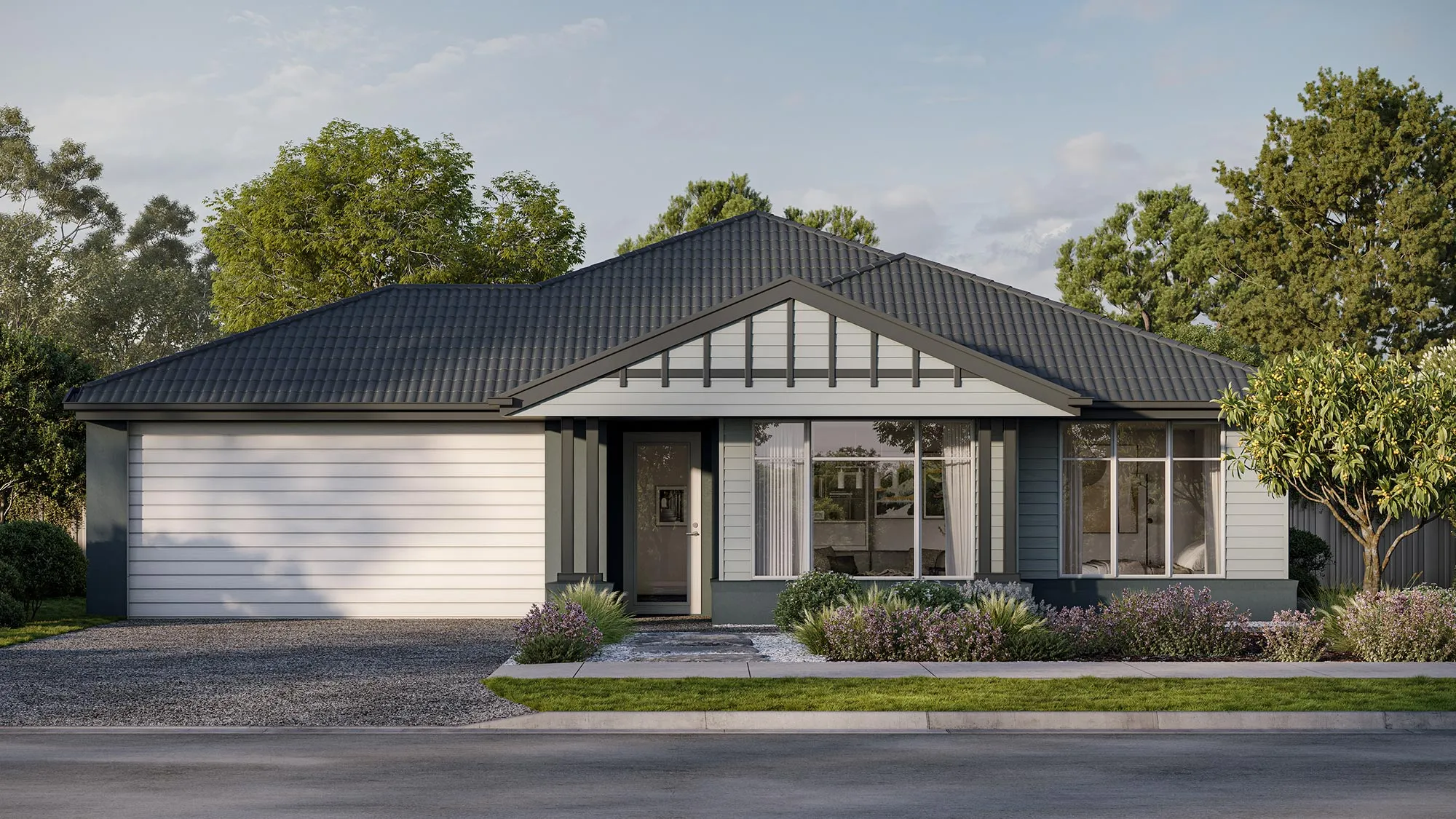
Saltbush 30
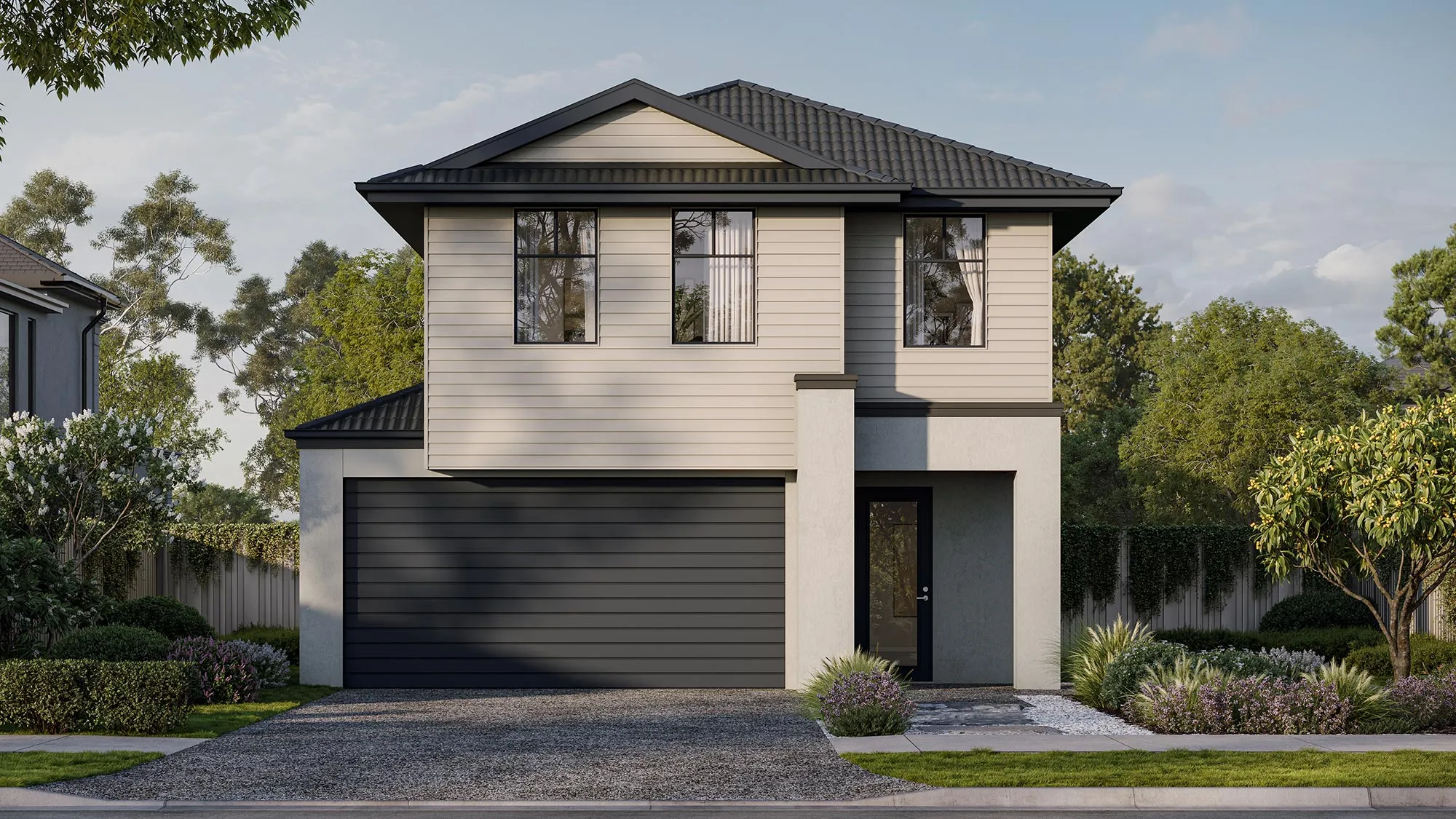
Alberton 23

Killarney 30
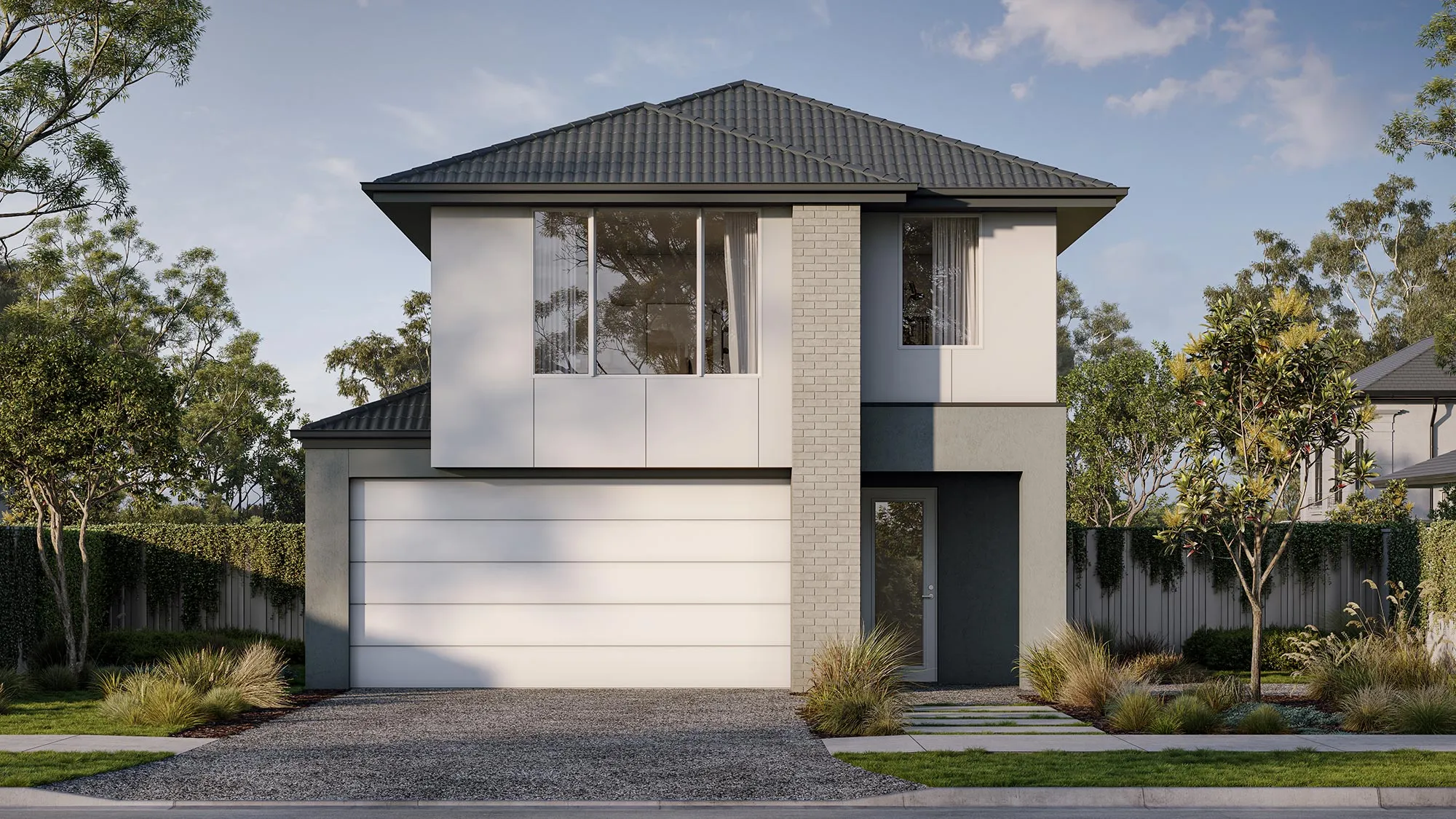
Westcourt 24
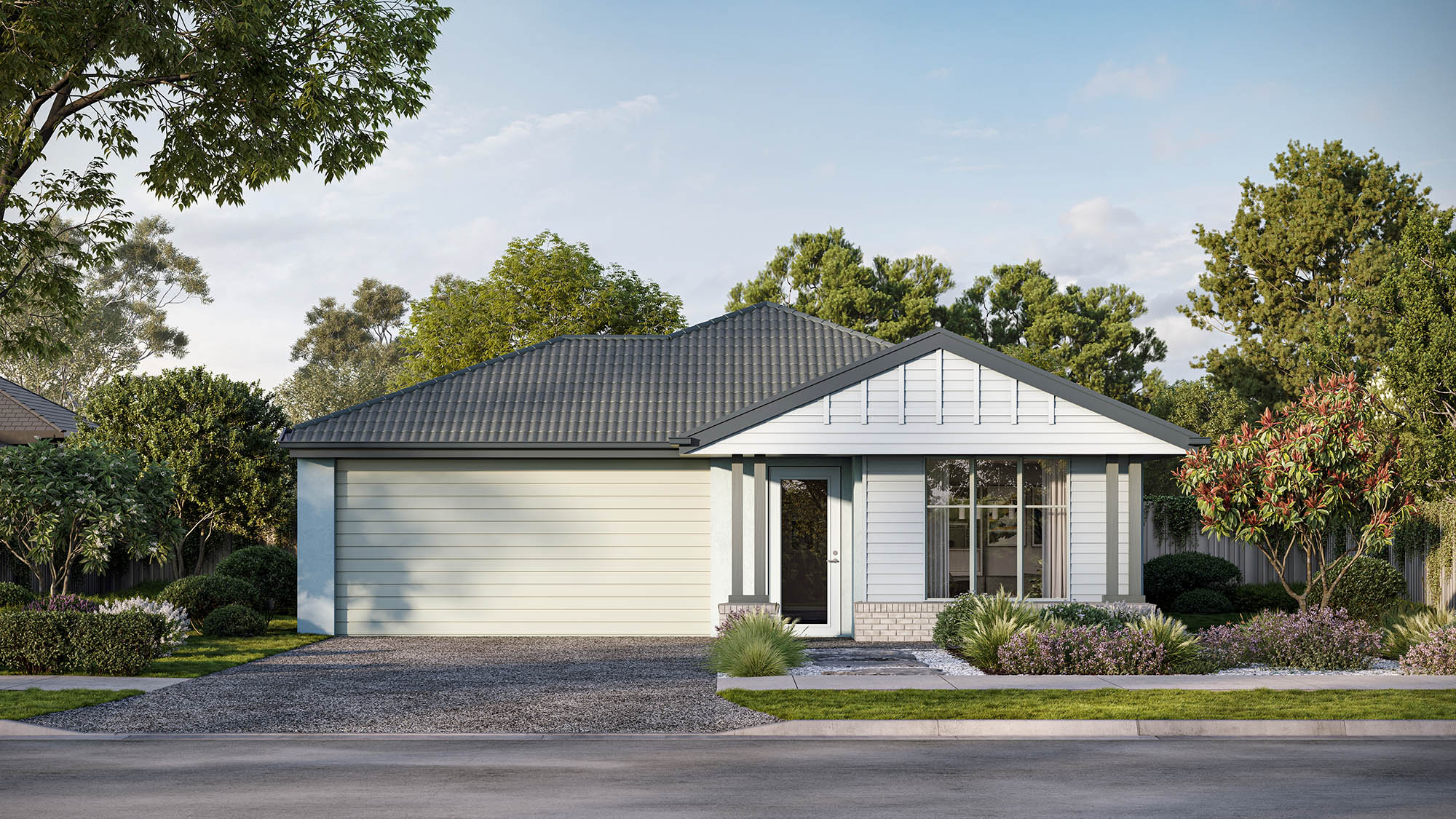
Greeves 31
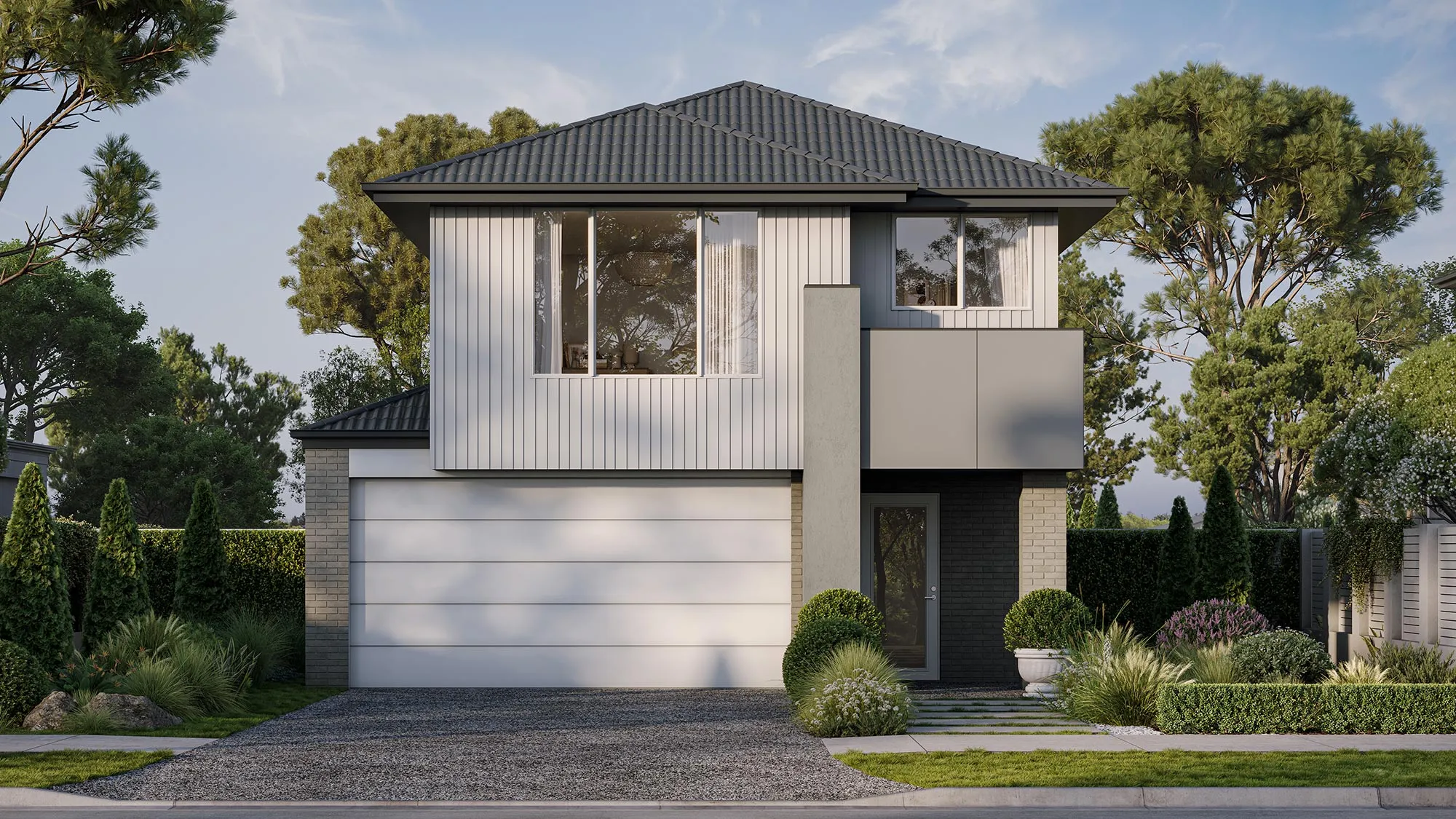
Colston 25
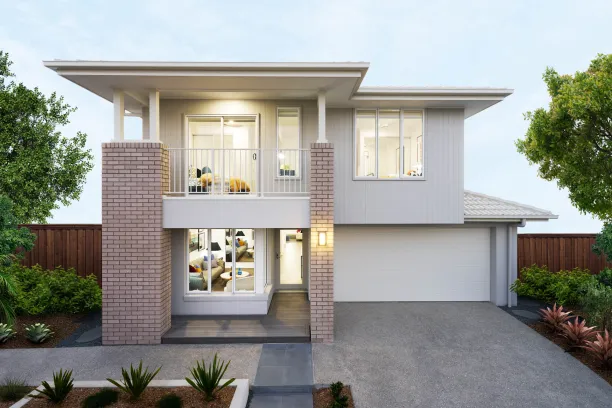
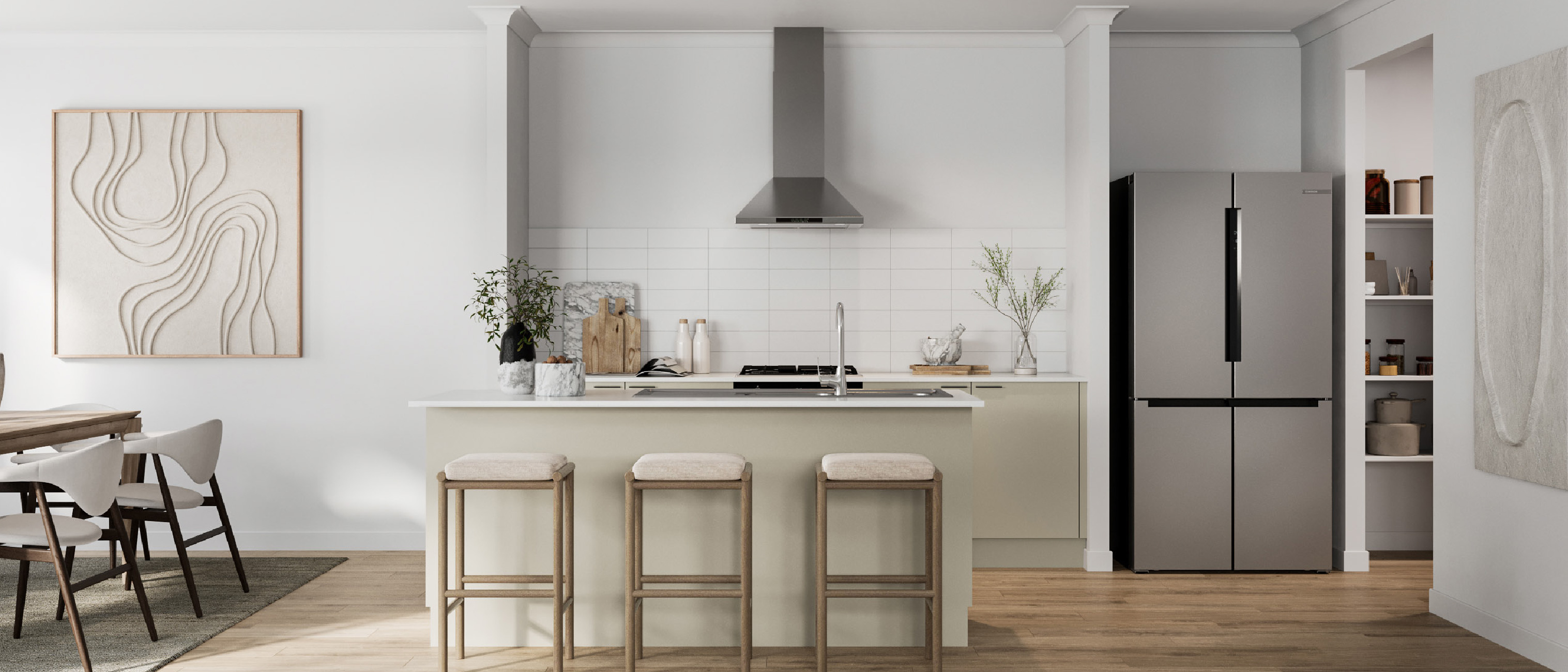
.png)


