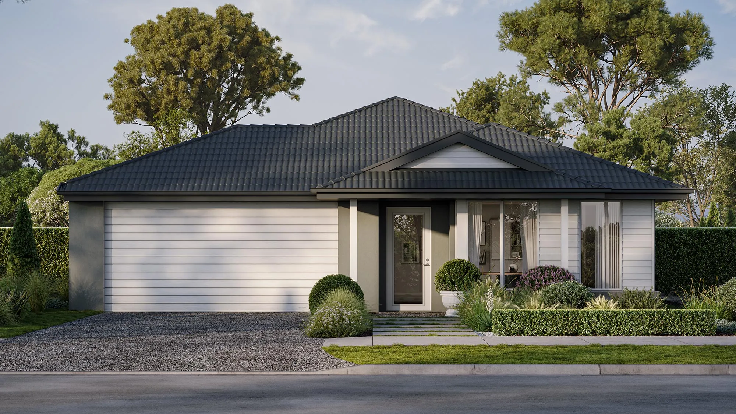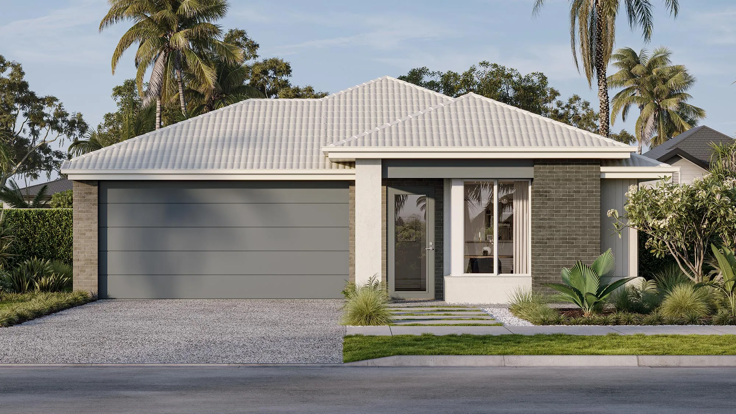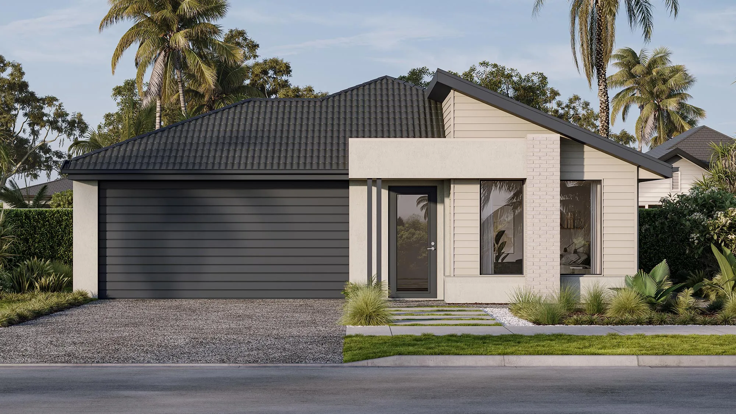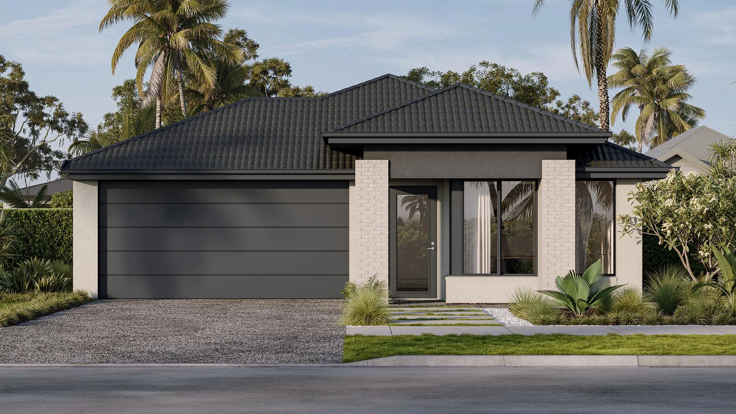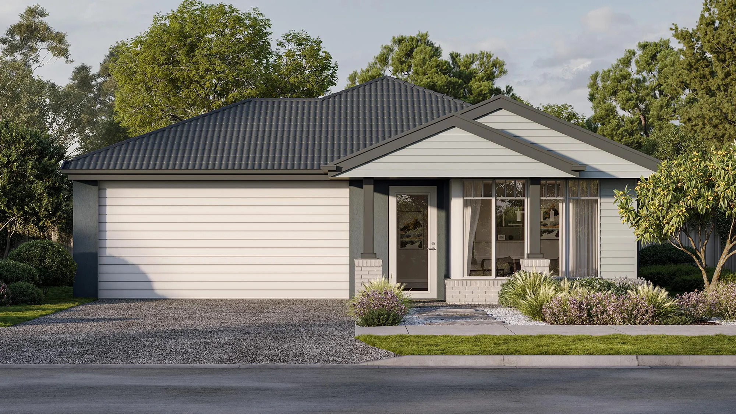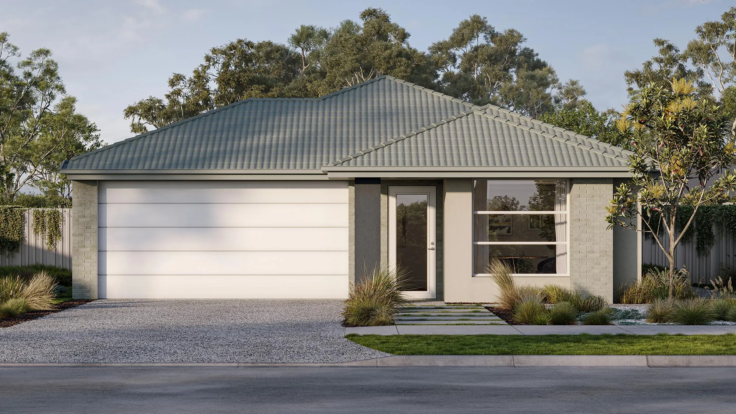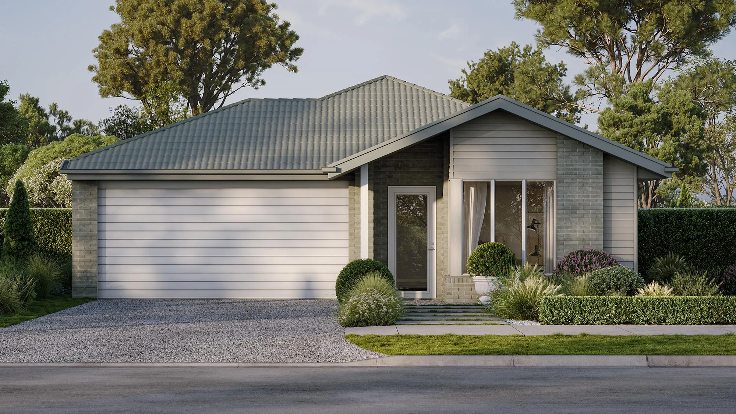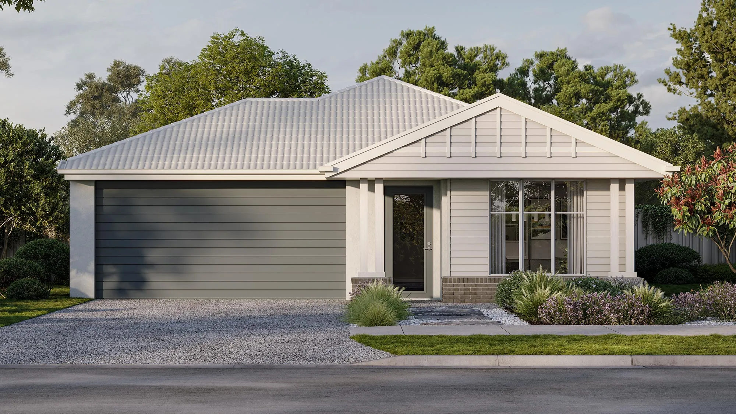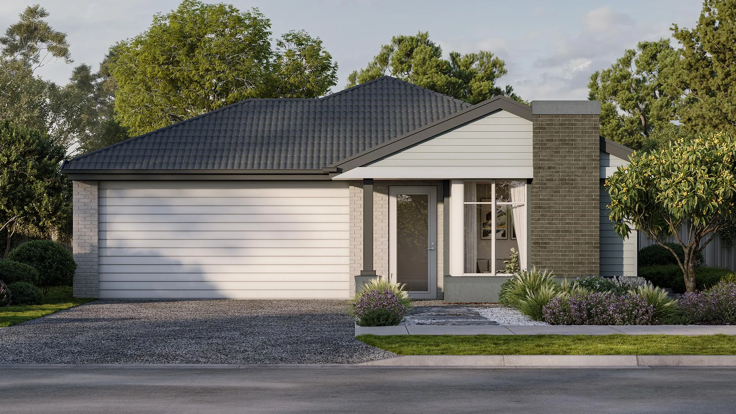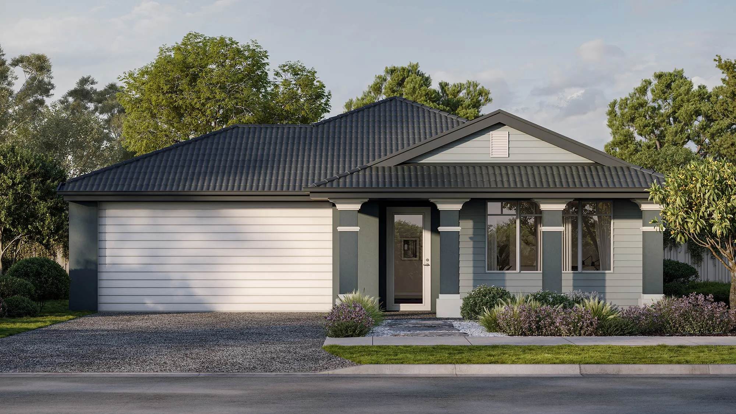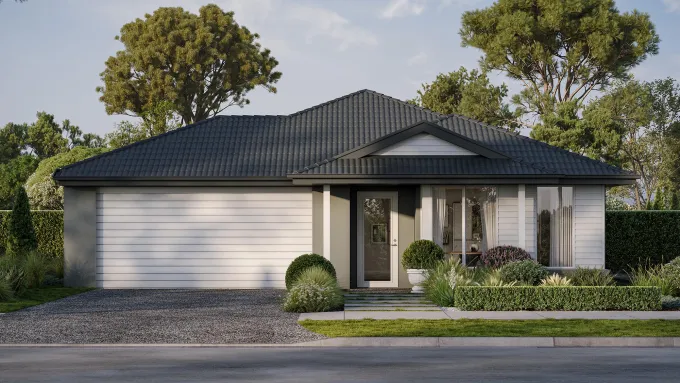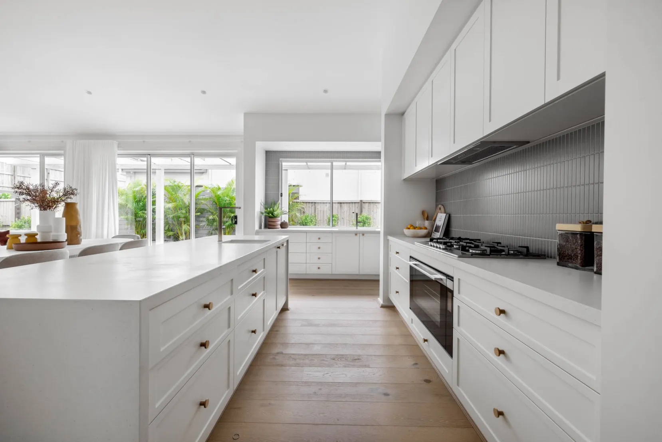

Favourite
Compare
Jervis 25
4
2
2
Combines style and practicality with airy spaces and private retreats.
The Jervis 25, suitable for 14m+ blocks, offers 4 bedrooms, 2 bathrooms, and a 2-car garage. This single-storey house design combines sleek aesthetics with practical family living. The floor plan highlights open, airy spaces for family gatherings, alongside private areas for relaxation. Modern amenities and thoughtful design elements make the Jervis 25 an ideal choice for families seeking a home that strikes a balance between style, comfort, and functionality.
From
$331,900
Area and Dimensions
Land Dimensions
Min block width
14 m
Min block depth
30 m
Home
Home Area
25.58 SQ / 237.65 m2
Home Depth
22.5 m
Home Width
12 m
Living
2
Please note: Some floorplan option combinations may not be possible together – please speak to a New Home Specialist.
Inspiration
From facade options to virtual tours guiding you through the home, start picturing how this floor plan comes to life.
Elevate Range Inclusions
Here’s where your dream home gets made even dreamier with our selection of design inclusions for that extra special touch. Because you deserve a little bit of luxury. Just imagine the space you could create with our kitchen, bathroom, flooring, exterior and style inclusions. Pick and choose your must-haves to design a home that’s truly you.
Kitchen
- 900mm stainless steel dual fuel (gas burners and electric oven) freestanding upright cooker.
- 900mm stainless steel externally ducted canopy rangehood.
- 1 3⁄4 bowl stainless steel sink. Includes two basket wastes.
- 20mm Caesarstone arris edge benchtop in Builders range of colours. Benchtop into window subject to kitchen design.
- Melamine square edge doors and panels to fully lined cabinetry.
- Overhead cupboards and bulkhead to canopy rangehood wall.
- Ceramic tiles to splashback.
- Solid brass mixer tap in chrome finish.
- Dishwasher space with single power point and capped plumbing connection.
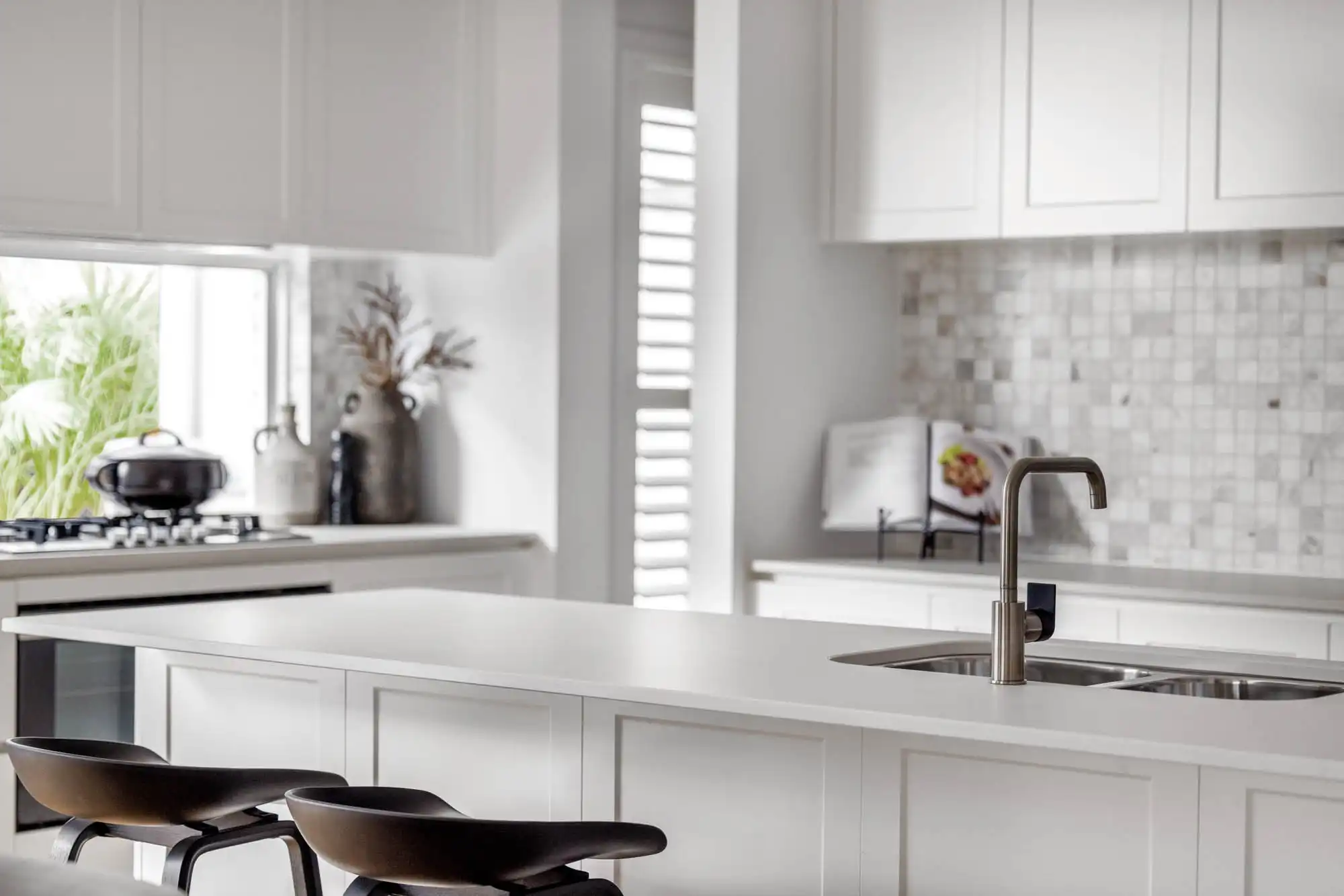
RANGE
About the range