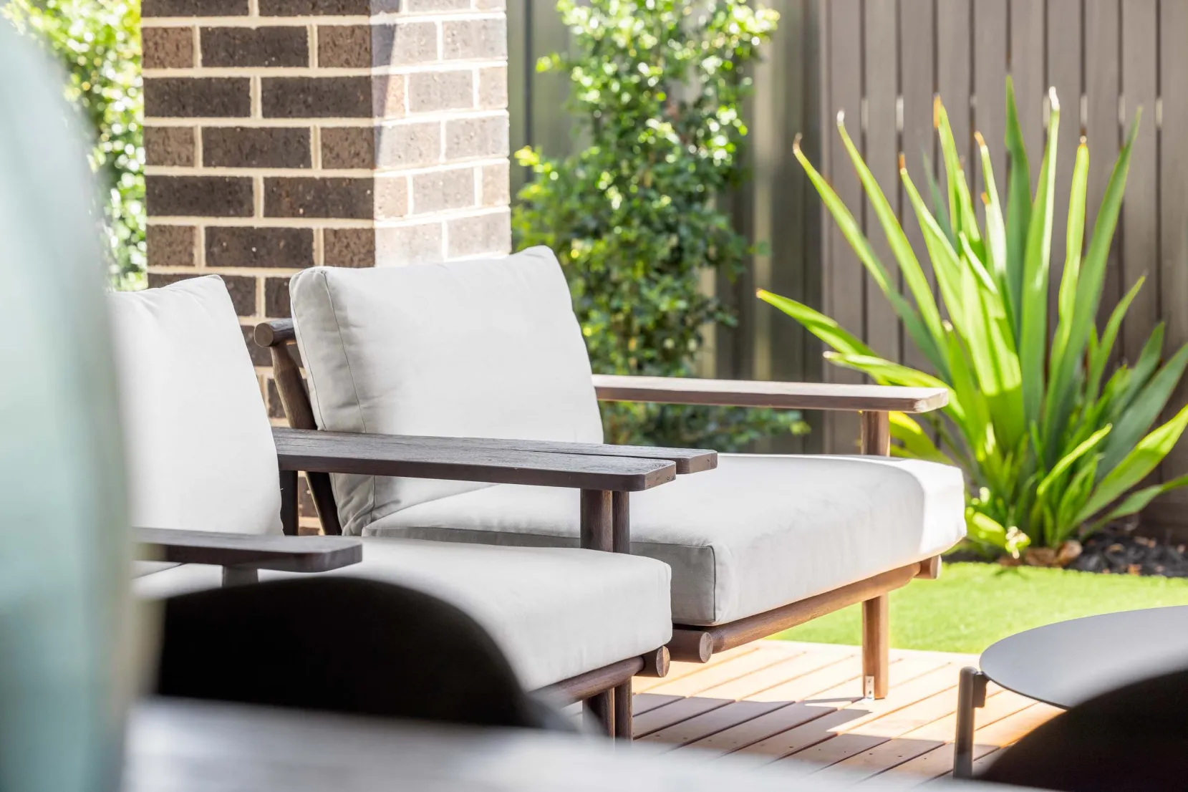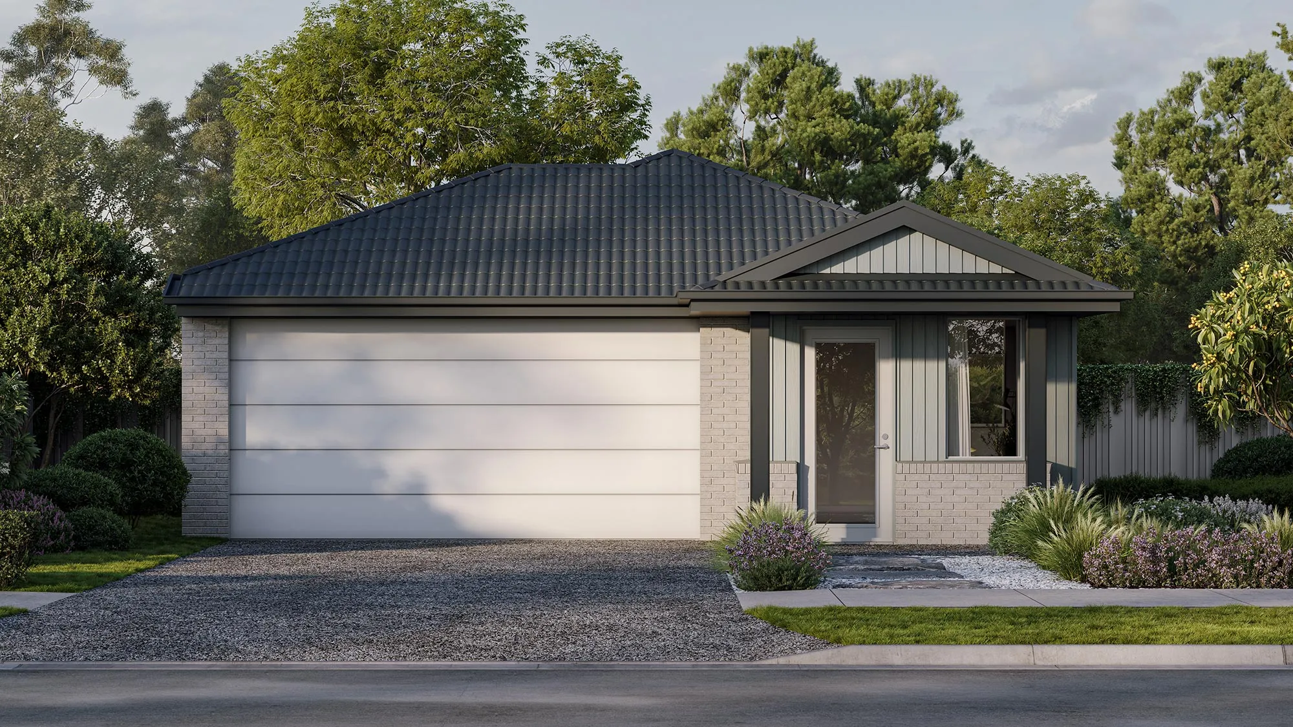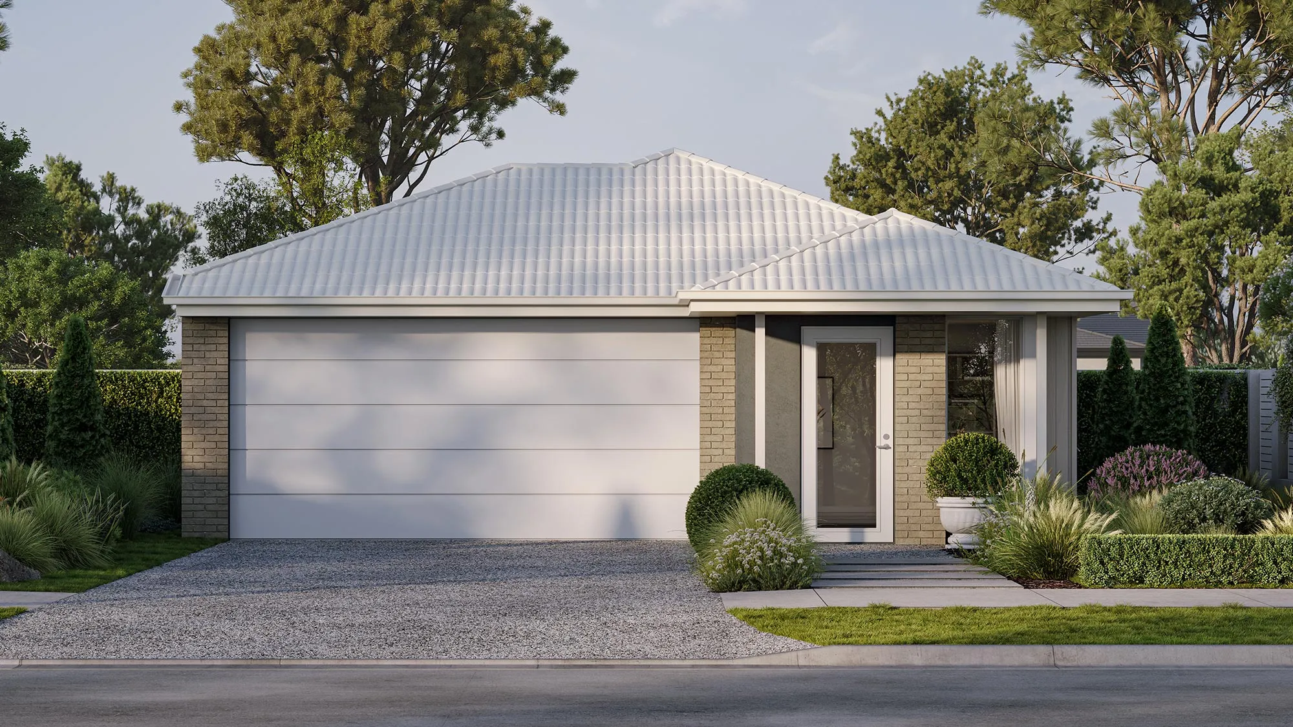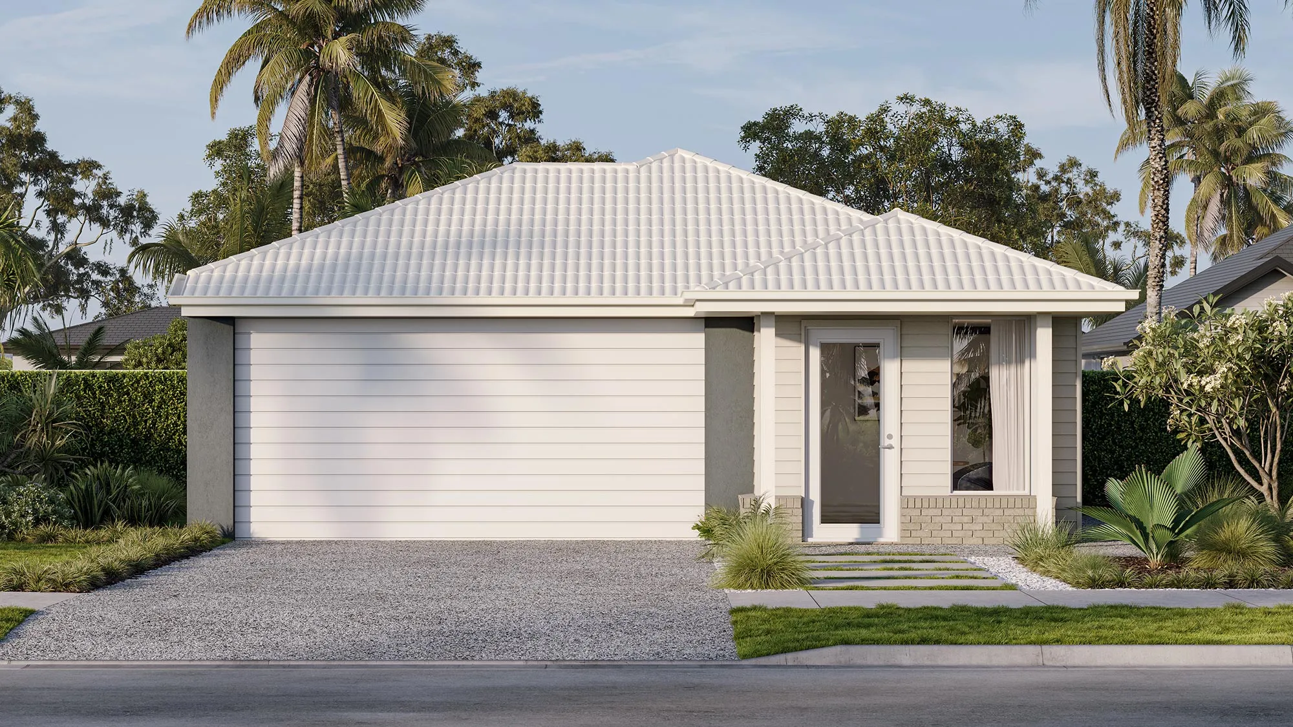

Favourite
Compare
Routley 16
3
2
1
The Routley 16 house design combines intimate spaces with open living for modern families.
Embrace the Routley 16, this elegantly designed single storey, 3 bedroom, 2 bathroom, 1 car garage home that balances sophistication with everyday comfort. Crafed for a 10m+ block the open-plan layout brings together the kitchen, dining, and living areas, create a spacious hub perfect for family gatherings or entertaining. The living range features a large island bench in the kitchen and alfresco, offering both style and practicality for the family. The master suite is a true haven, complete with a walk-in robe and a private ensuite, giving you a peaceful retreat. Two additional well-proportioned bedrooms share easy access to the main bathroom and separate water closet, offering convenience for family or guests.
Design this home entirely online.
From
$249,500
Area and Dimensions
Land Dimensions
Min block width
10 m
Home
Home Area
16.21 SQ / 150.57 m2
Home Depth
19 m
Home Width
9 m
Living
1
Please note: Some floorplan option combinations may not be possible together – please speak to a New Home Specialist.
Inspiration
From facade options to virtual tours guiding you through the home, start picturing how this floor plan comes to life.


