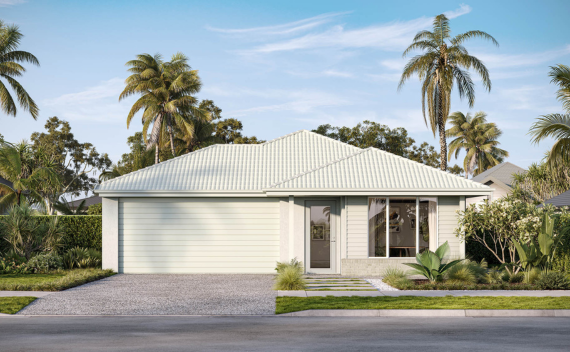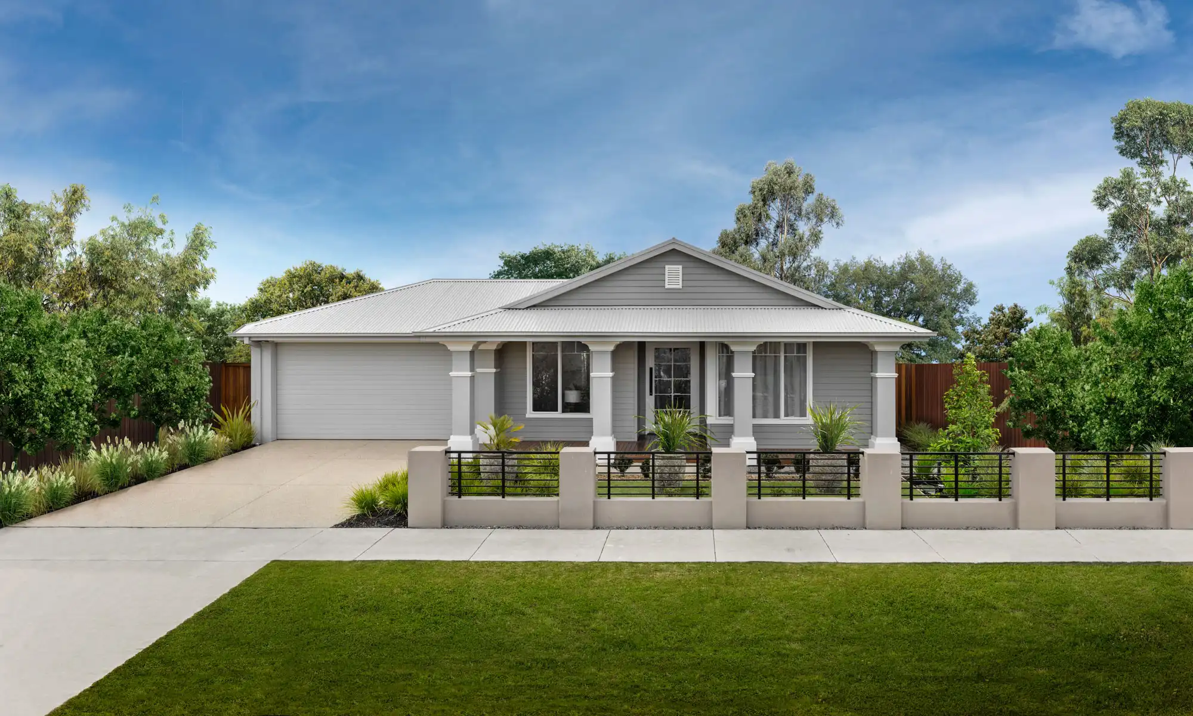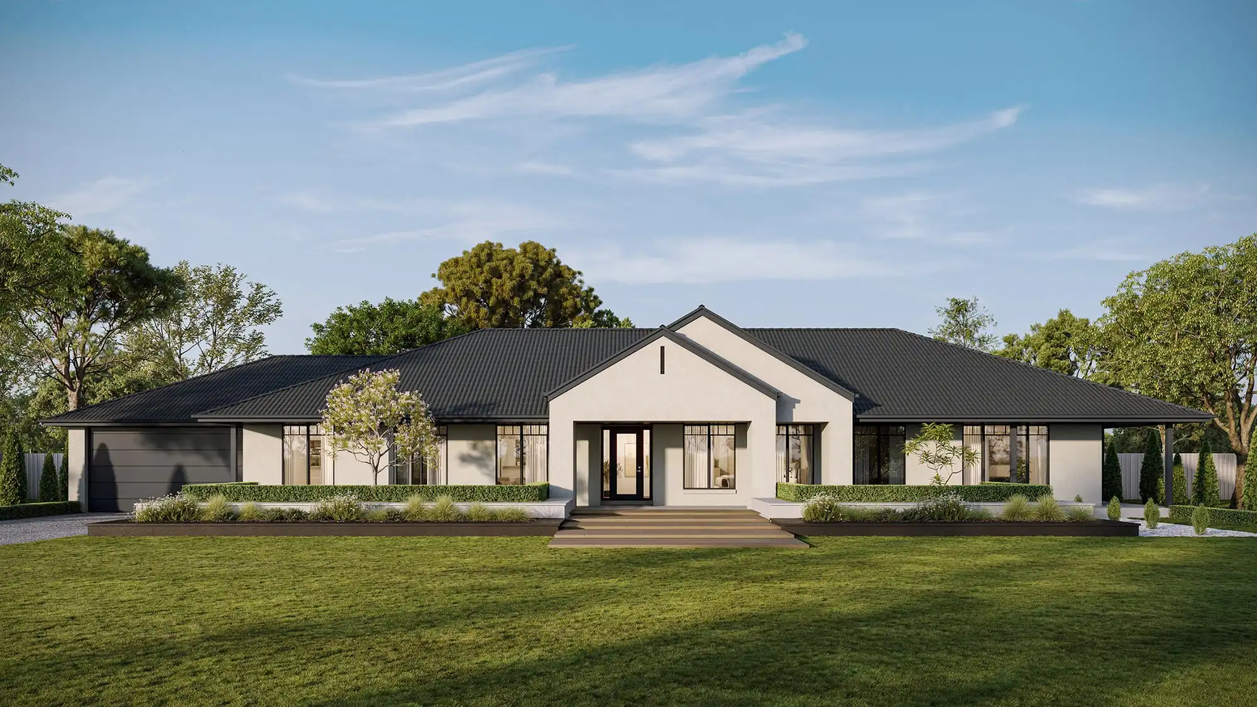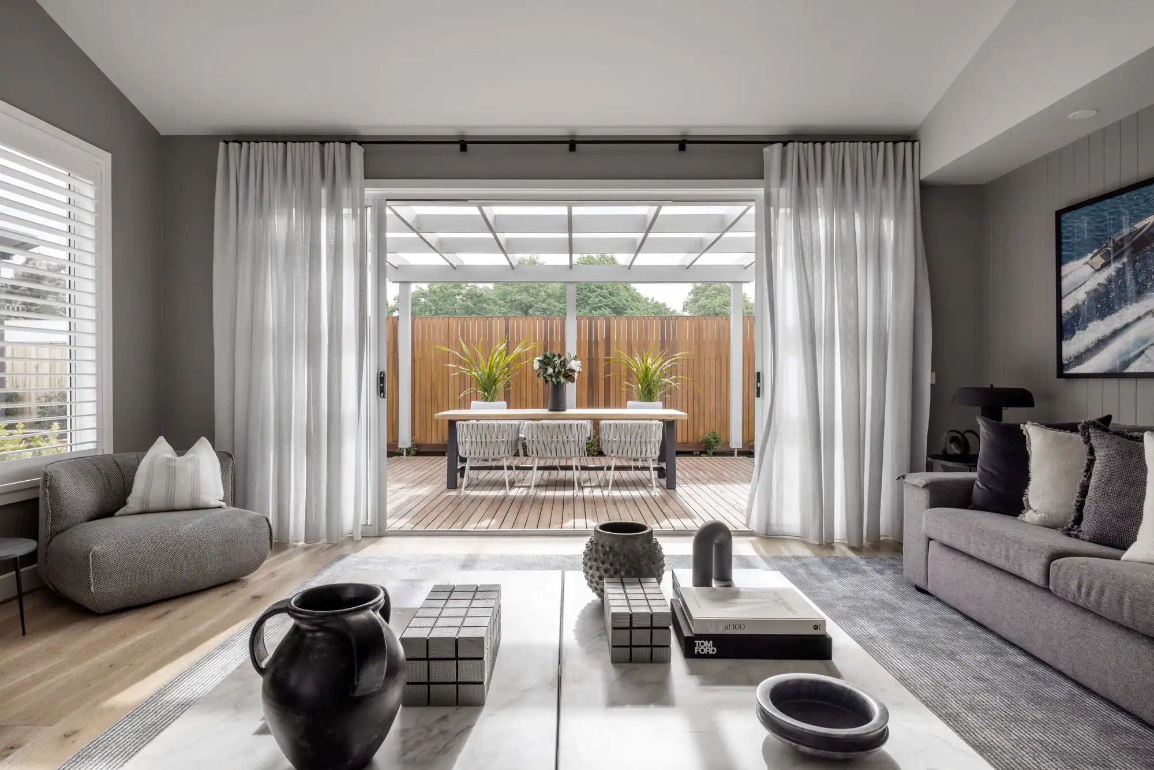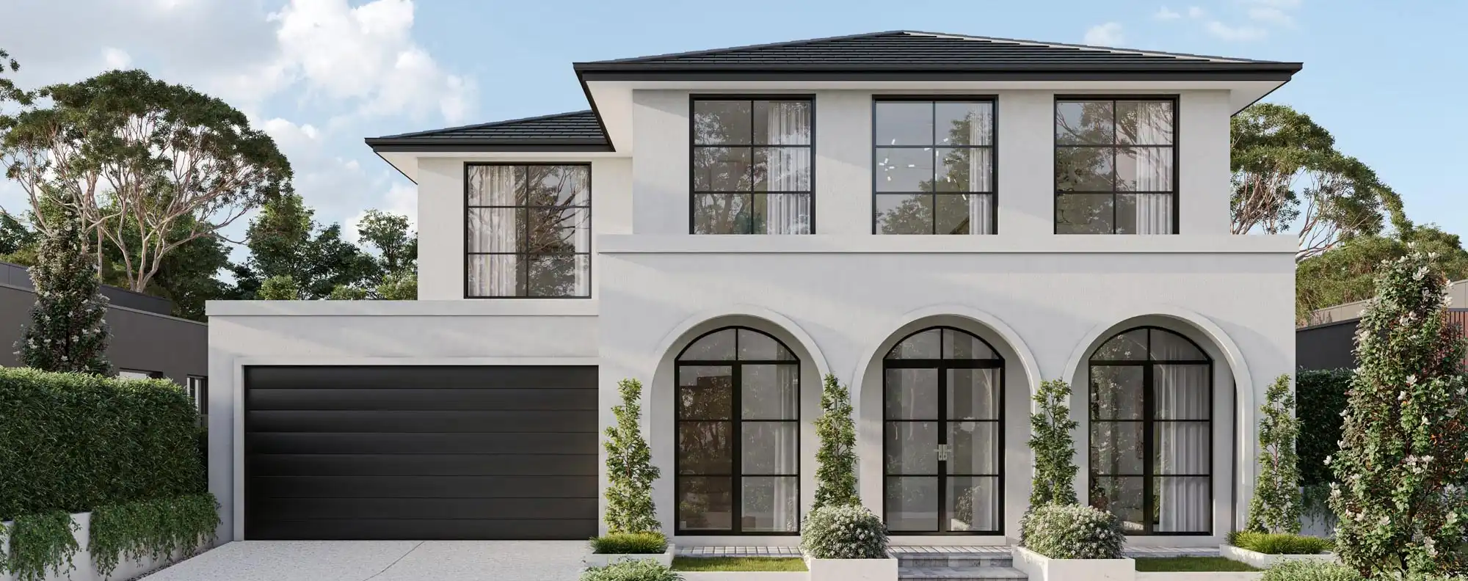New House Designs To Build In Victoria
Immerse yourself in our wide array of new home designs for Victoria, covering vast regions from Melbourne, Geelong, Ballarat and beyond. Our collection caters to every lifestyle need, from spacious family homes to contemporary architectural wonders. Kickstart your search for the ultimate home design with our selection crafted for Victorian living. Our New Home Specialists are on hand to assist, ensuring you find a design that meets your lifestyle and dreams.
Why Build With Simonds?
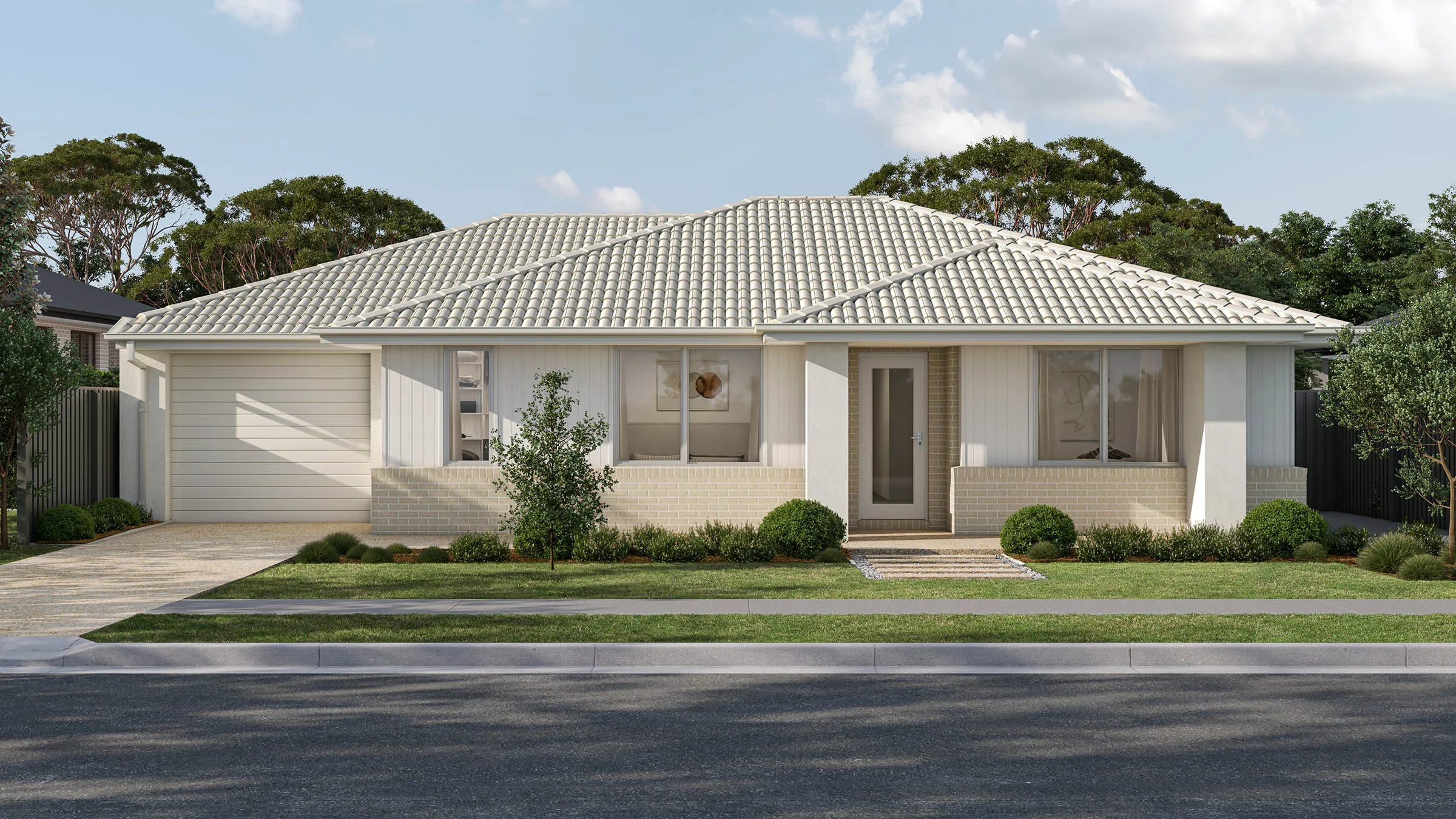
Gaudion 15
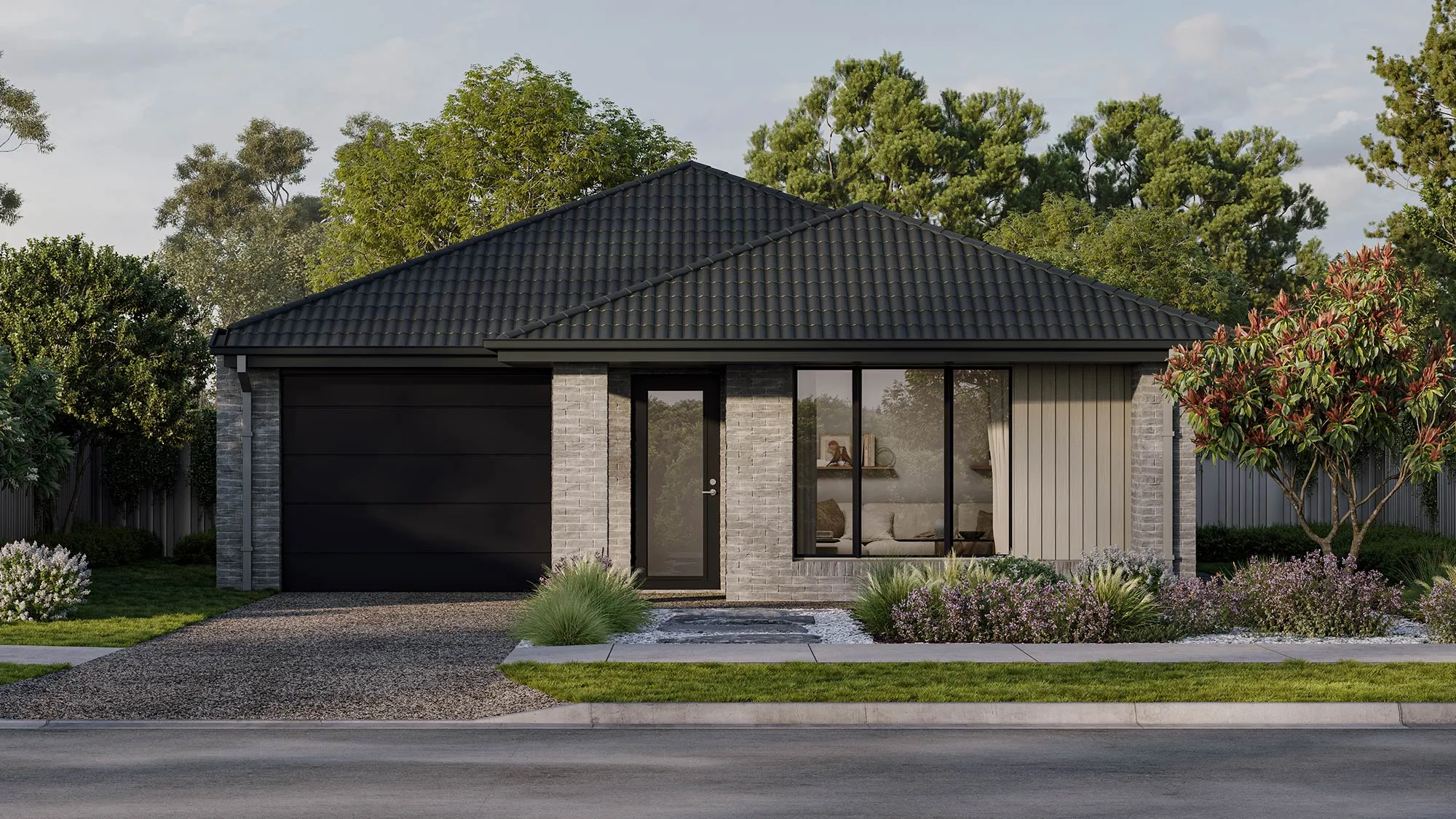
Murraya 14

Karri 13

Finch 16
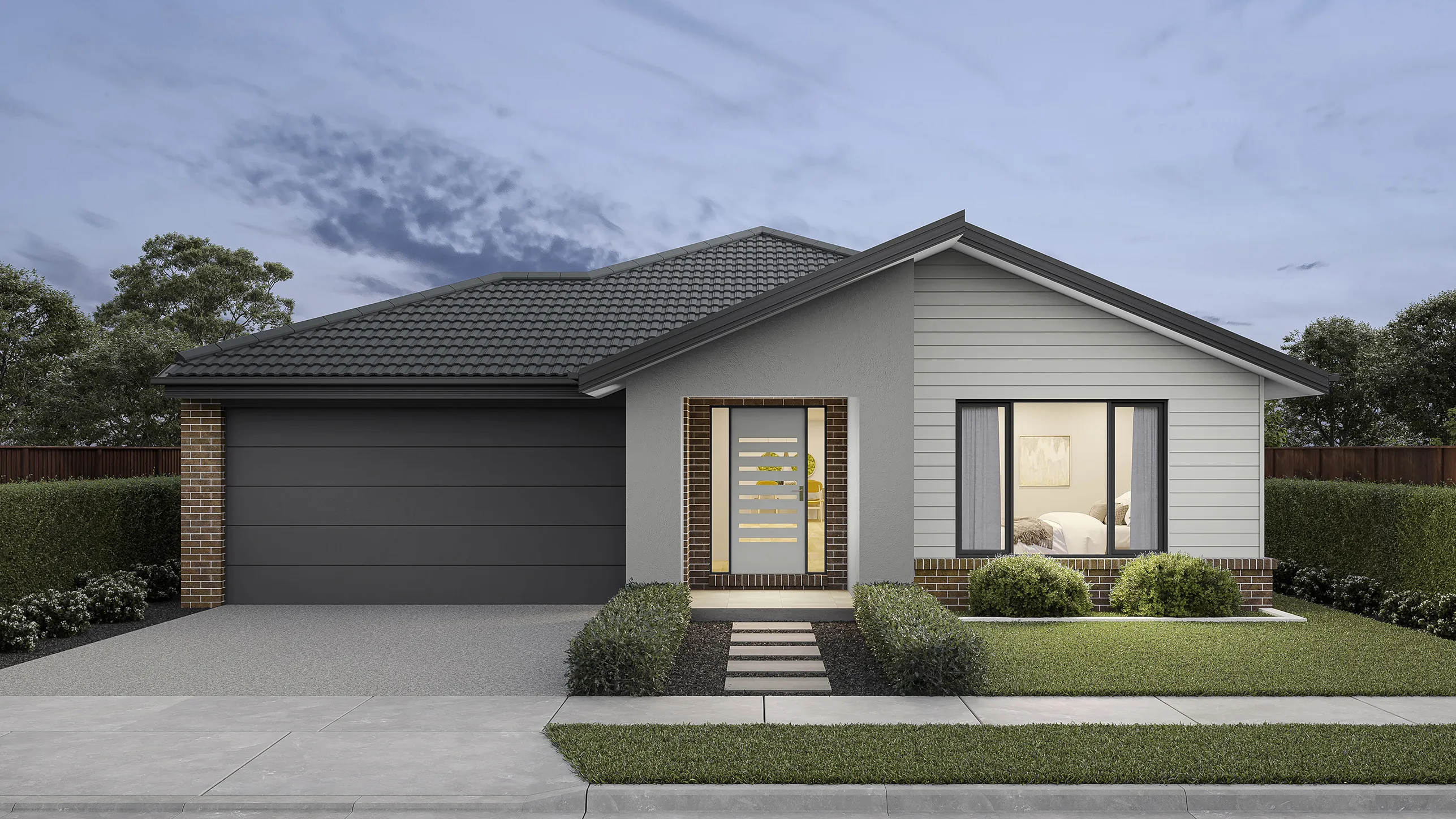
Jardean 17
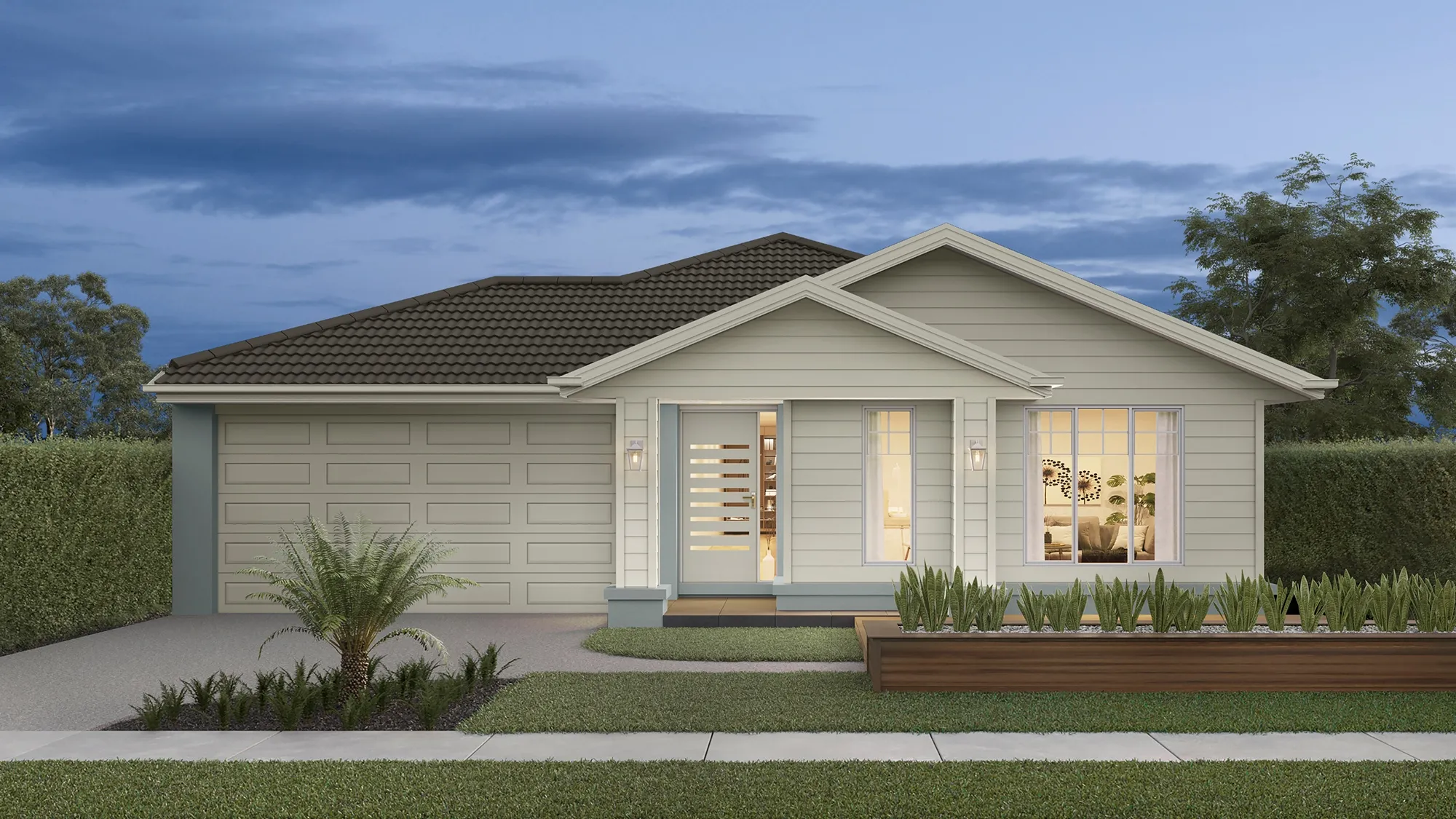
Ekati 18
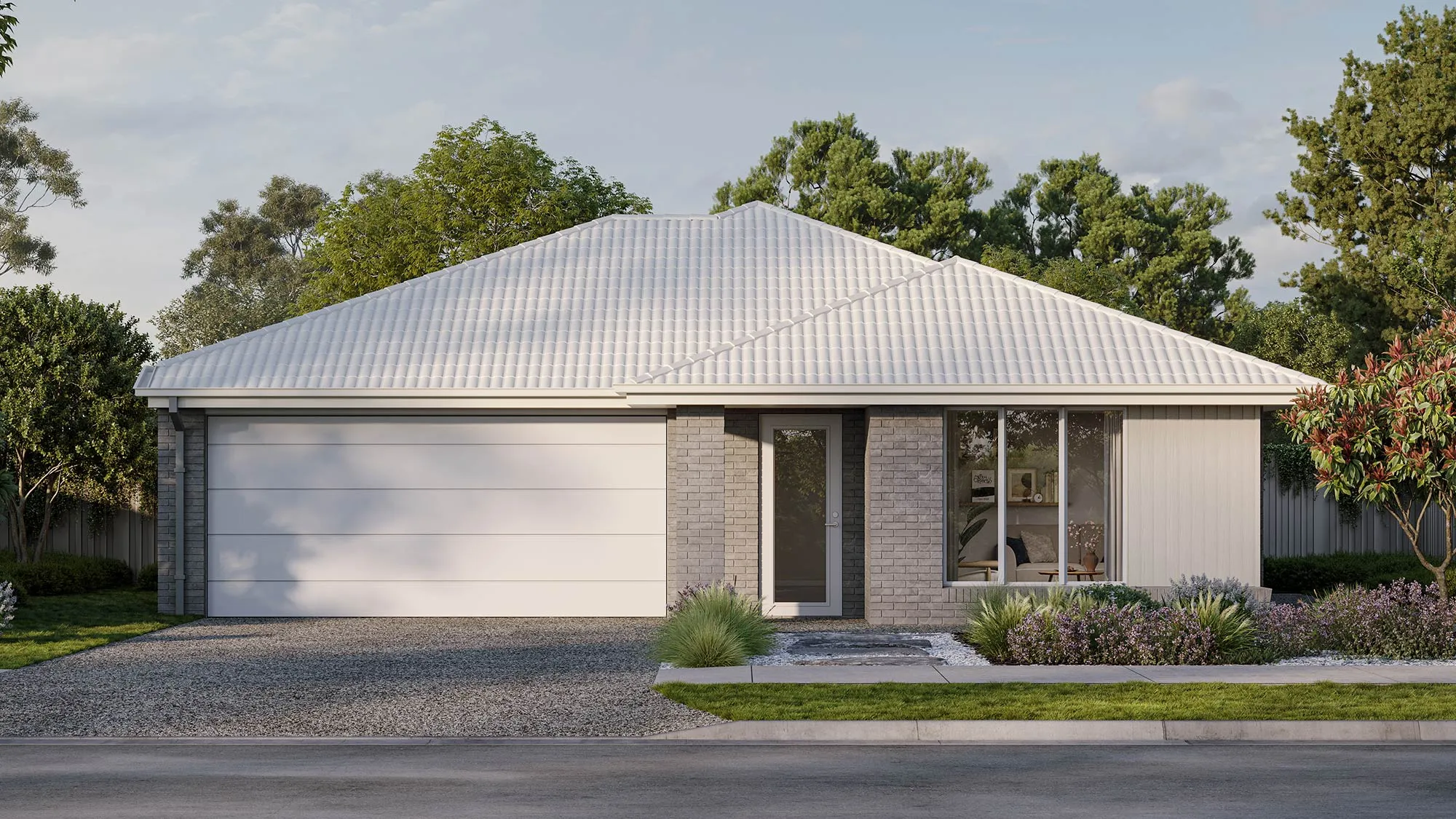
Danella 18
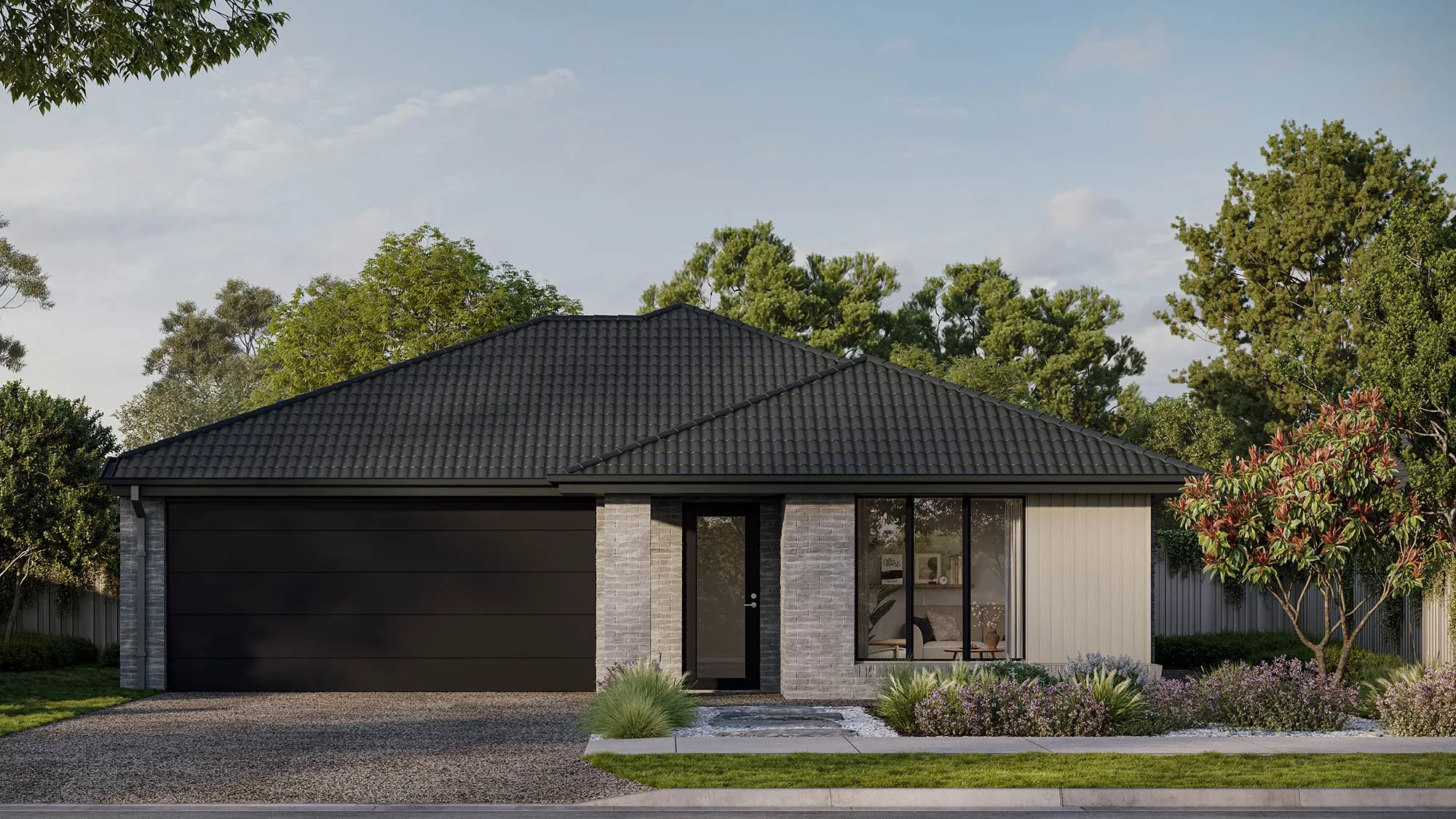
Granite 17
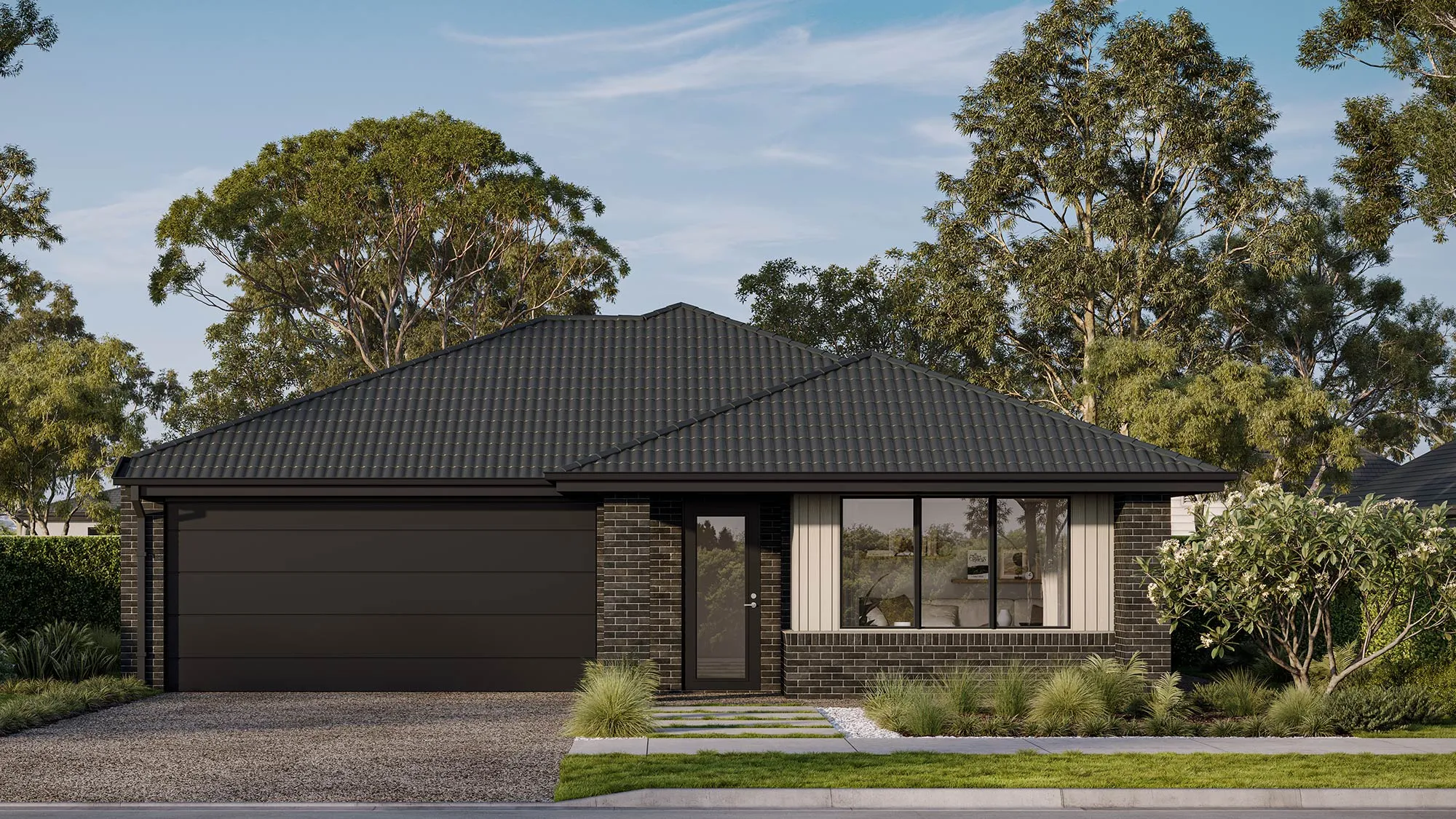
Kiama 17
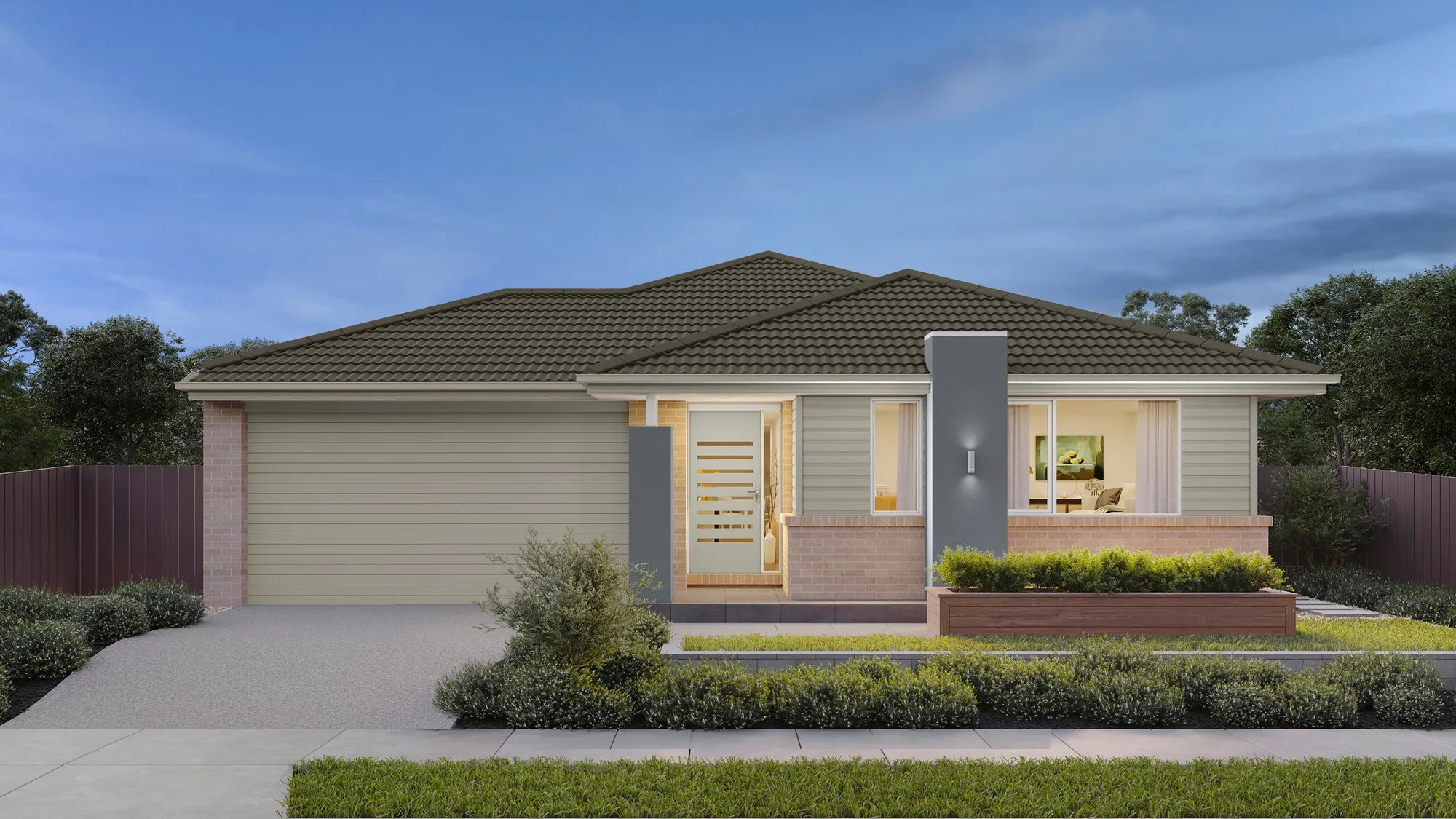
Alberta 19
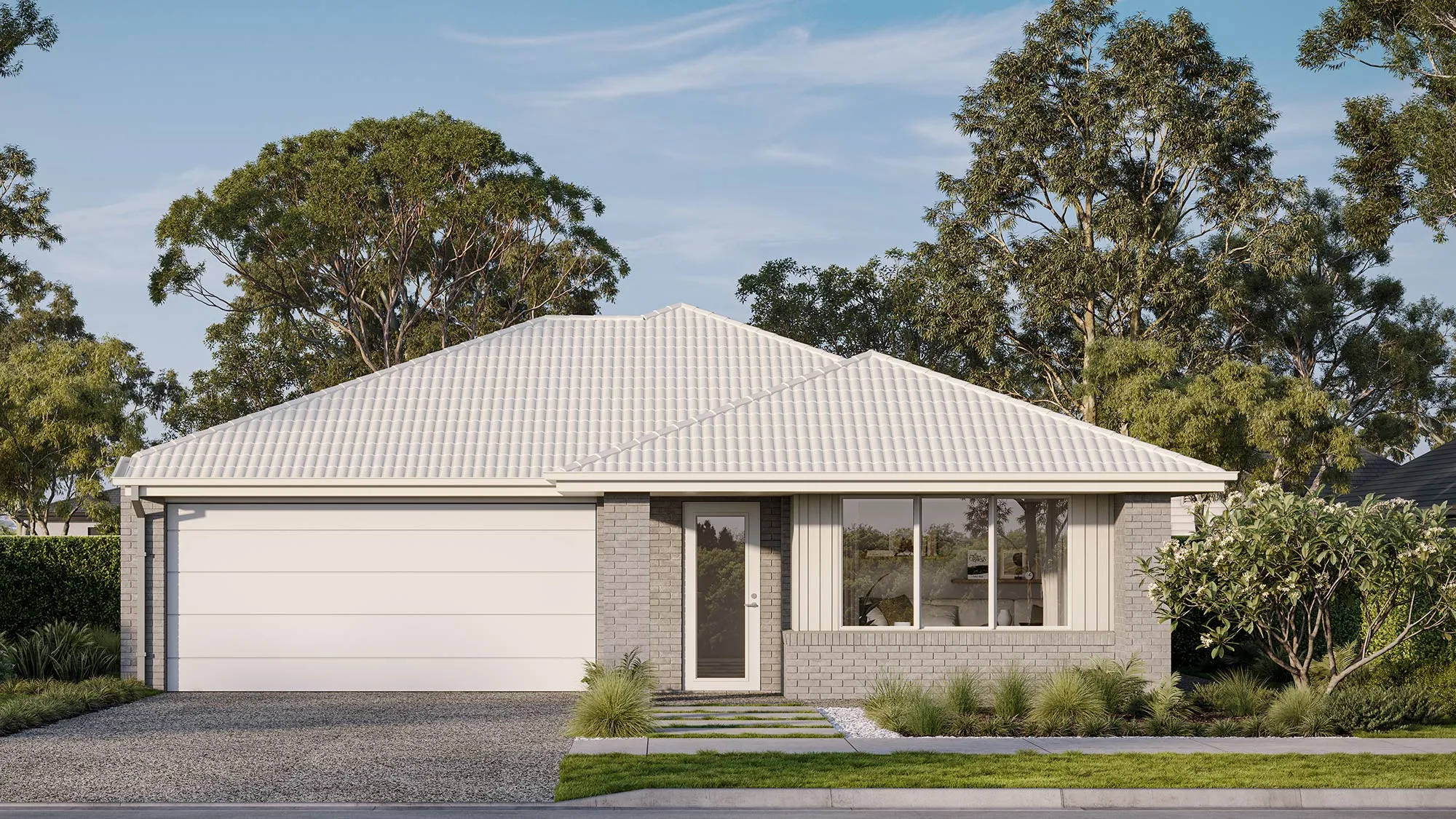
Grampian 19

Onyx 19
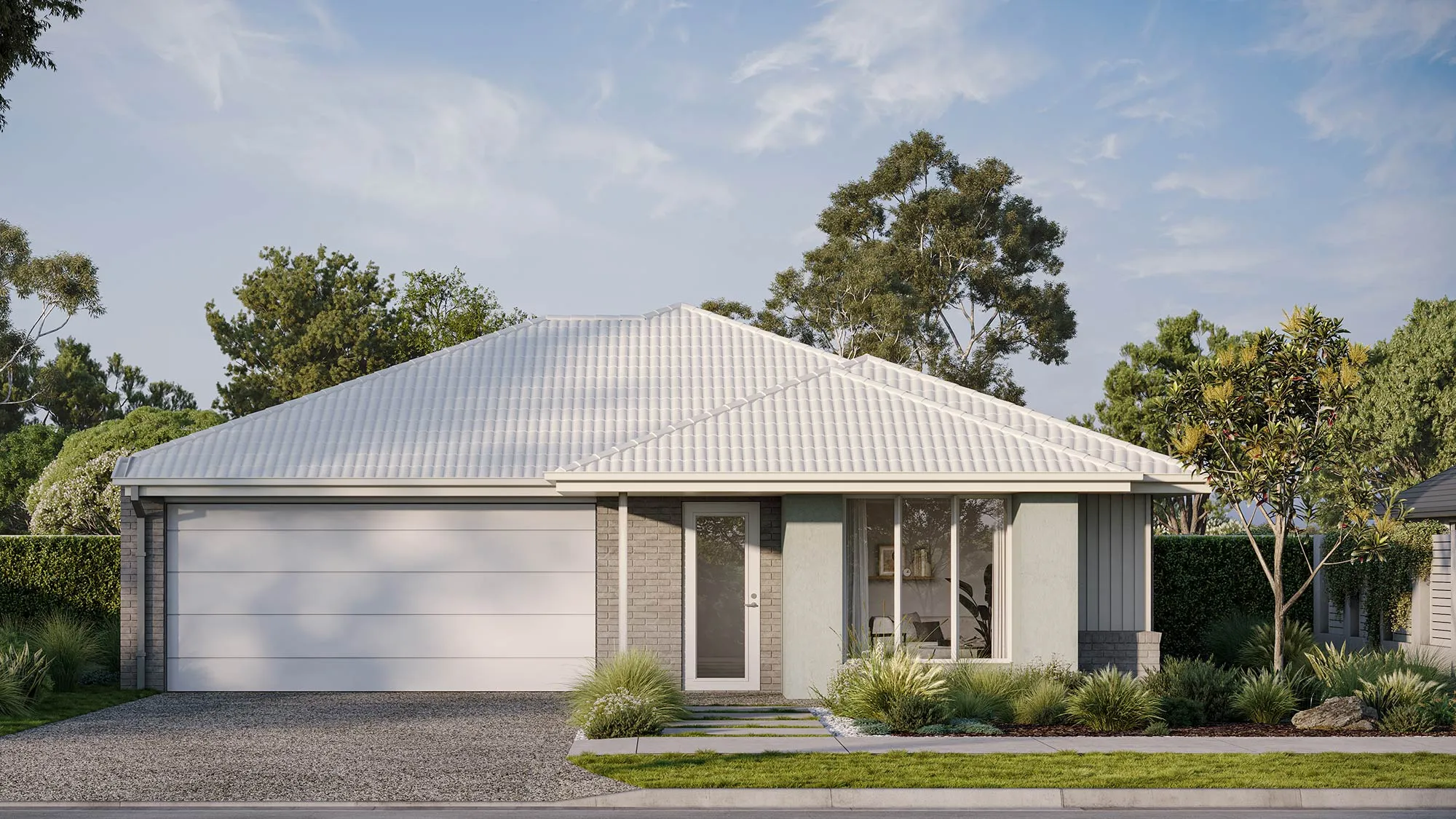
Sidney 18

Columbia 21
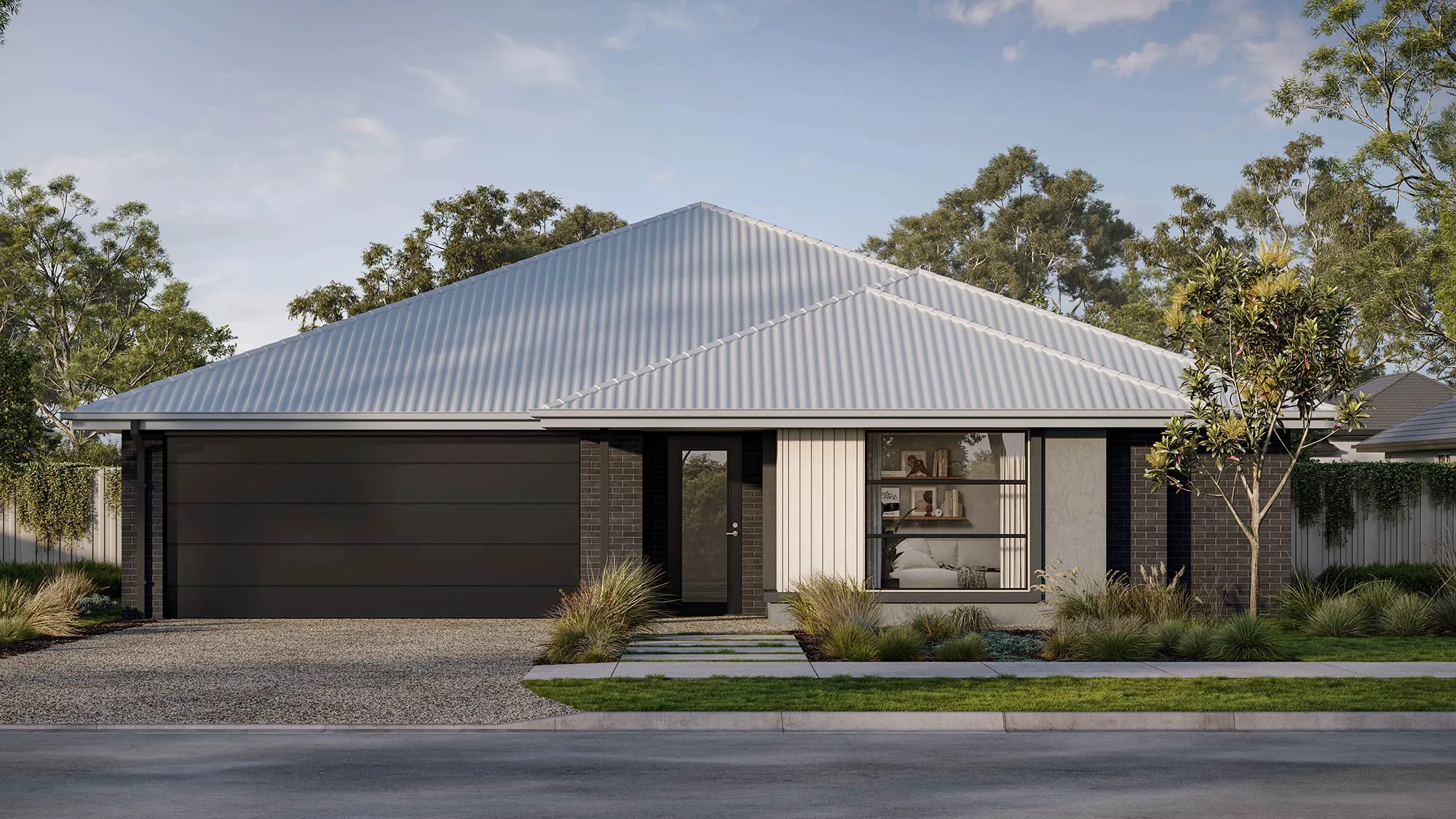
Fairlight 22
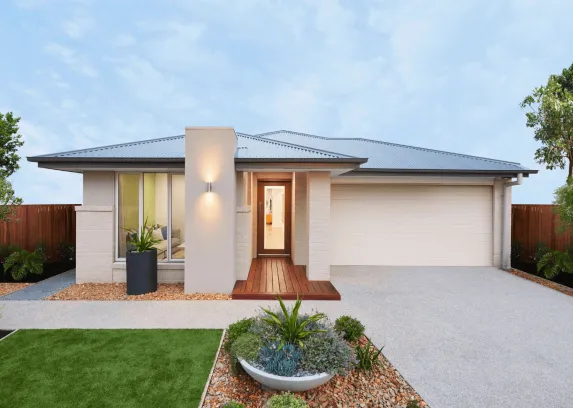
Mundi 22

Garnet 22
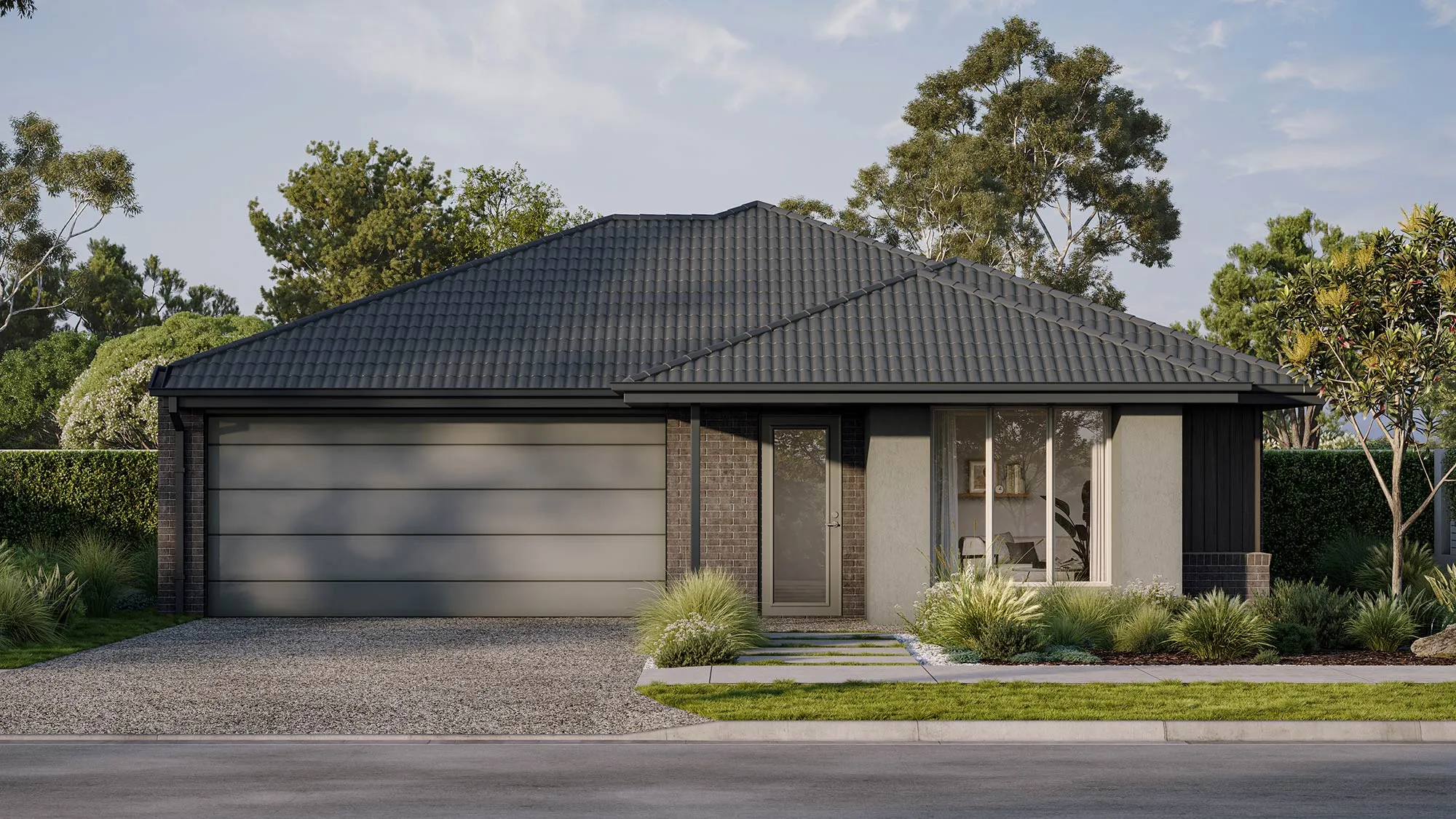
Peron 22
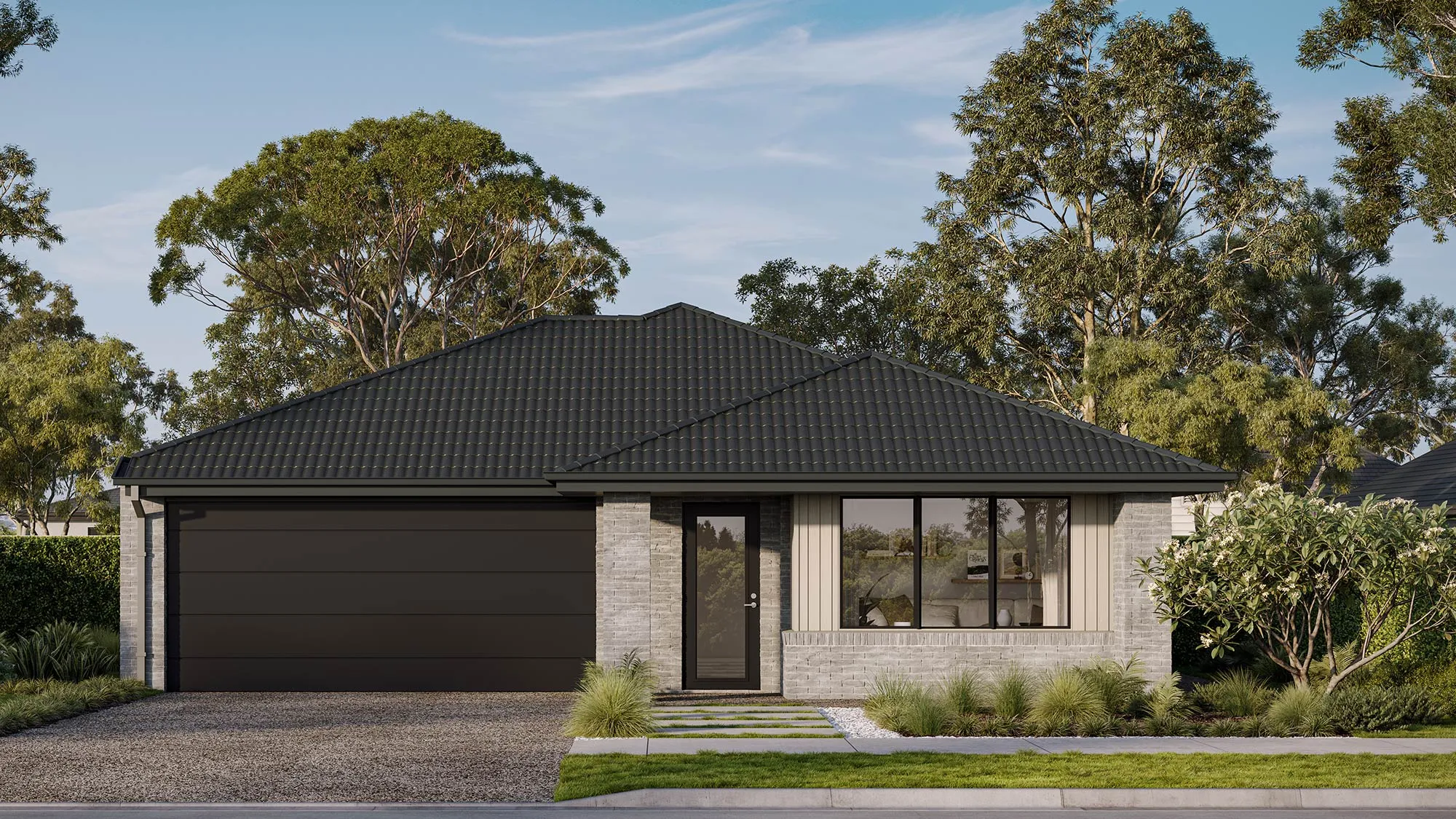
Cape 22

Jade 23
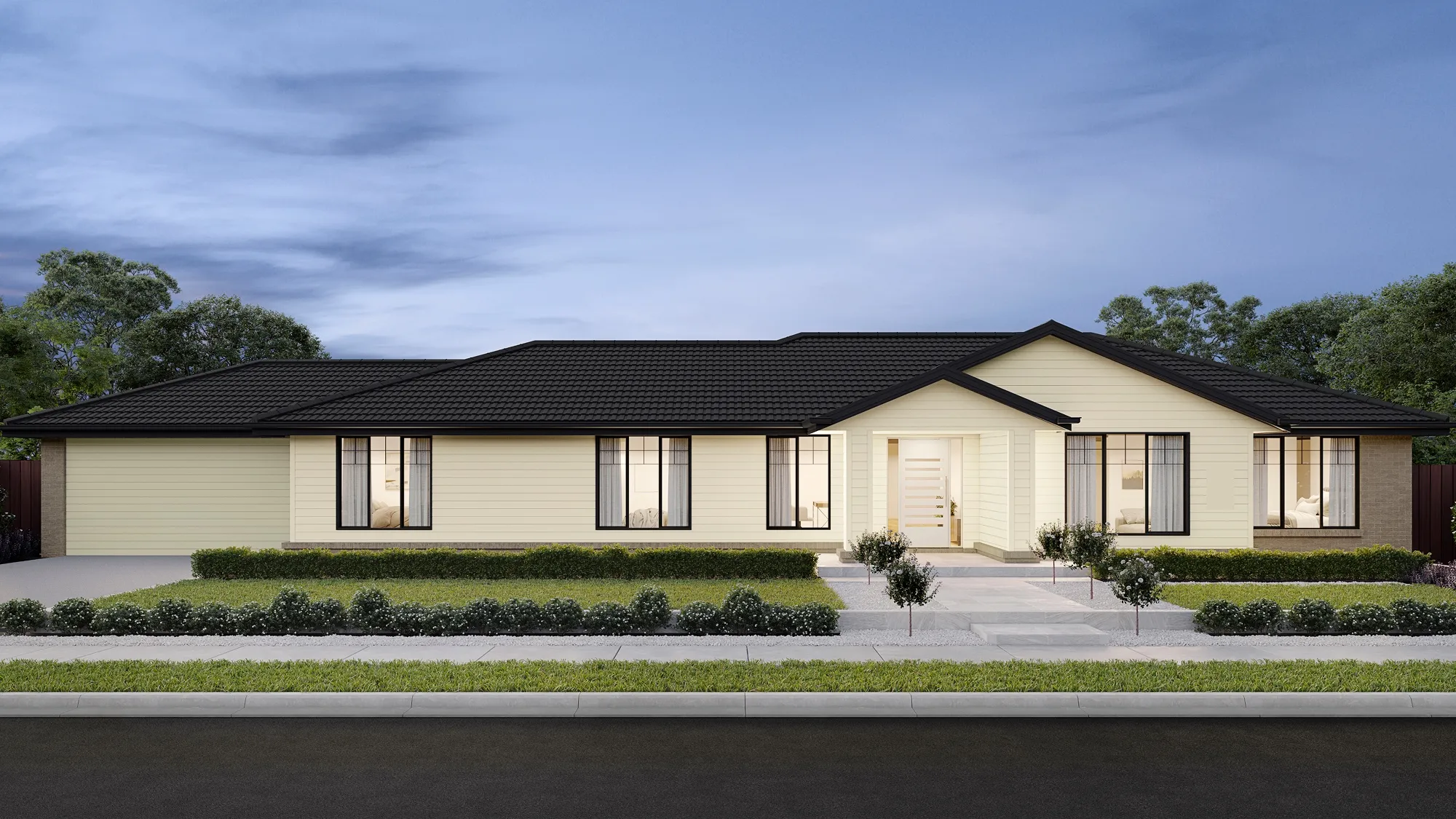
Northampton 23

Venetia 23
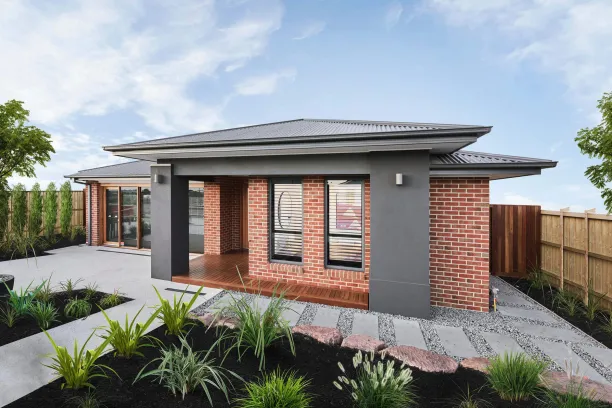
Nowra 24

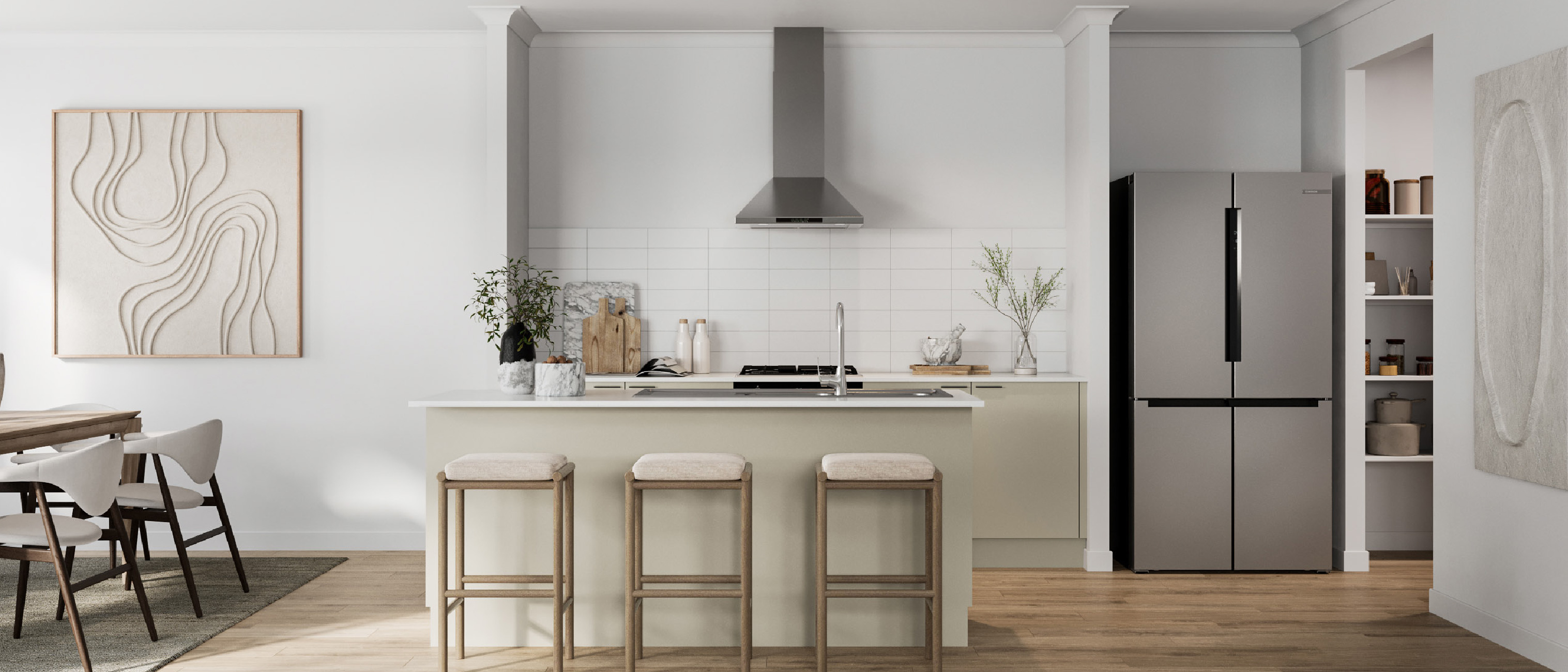
.png)


