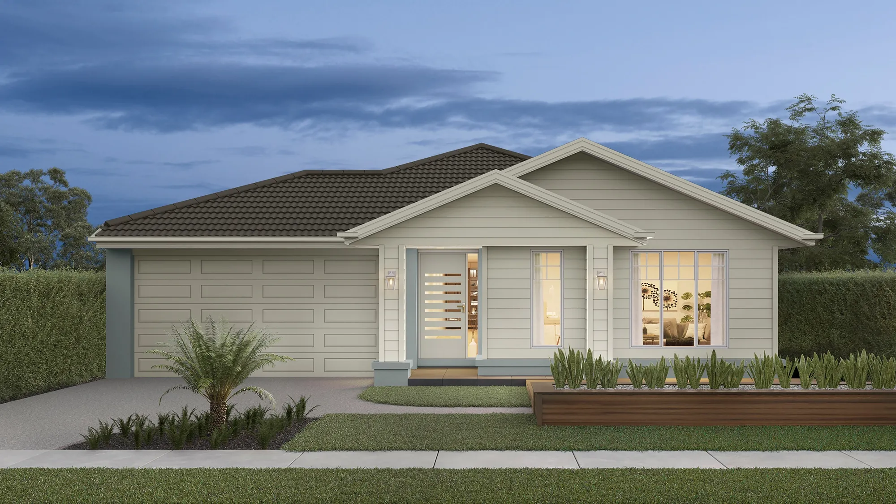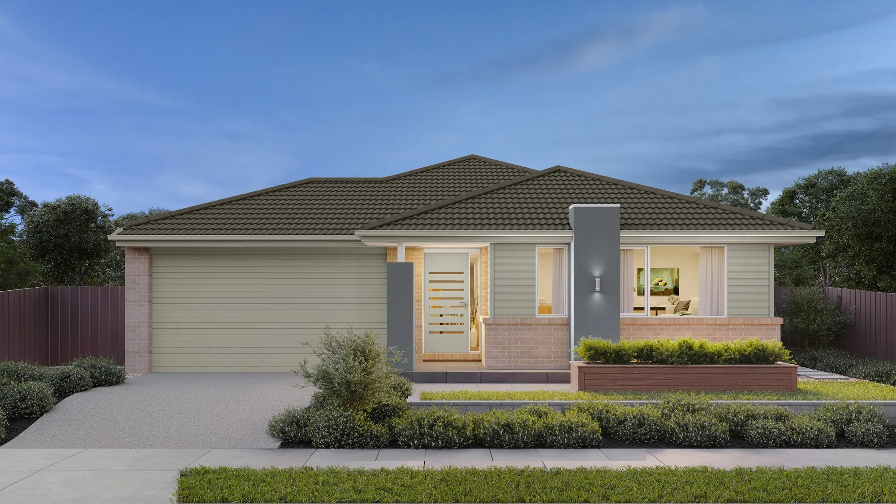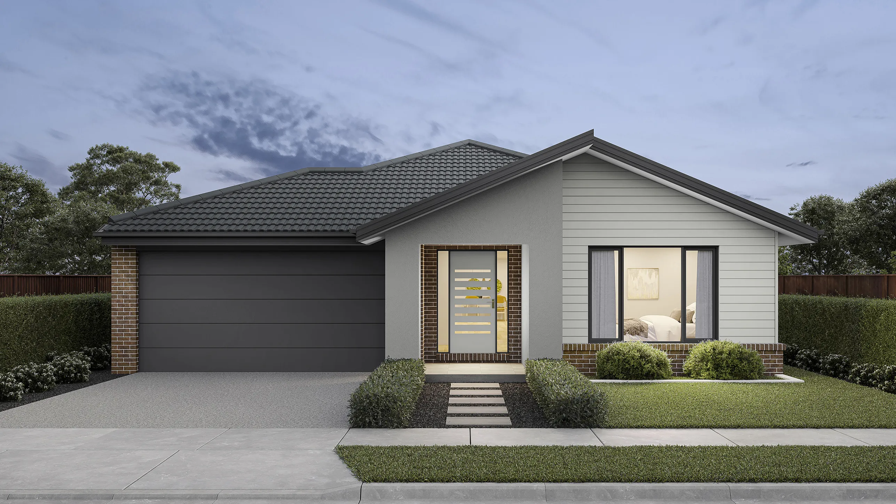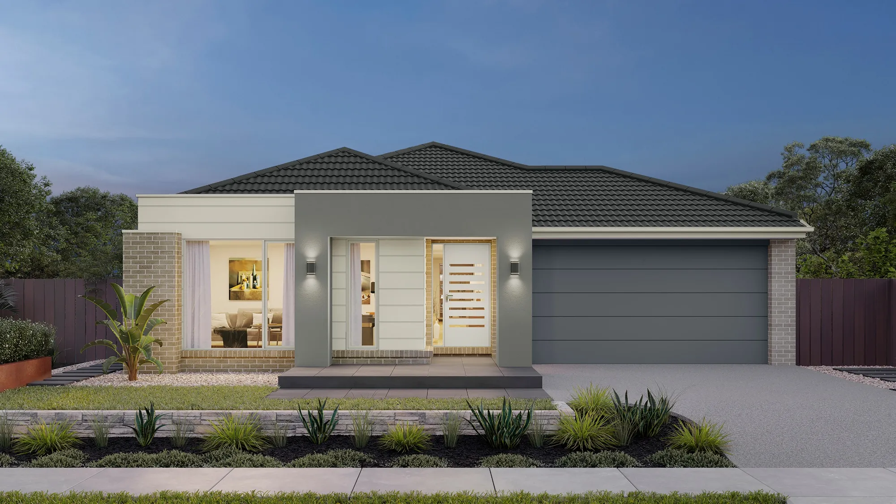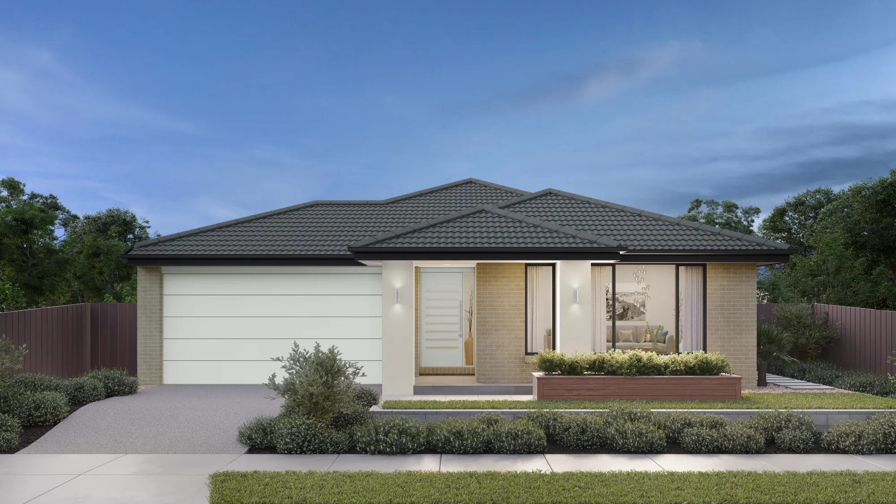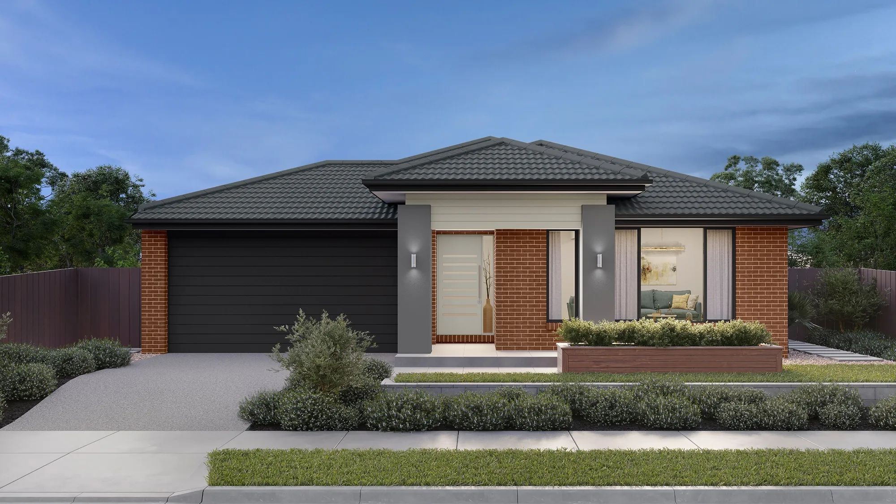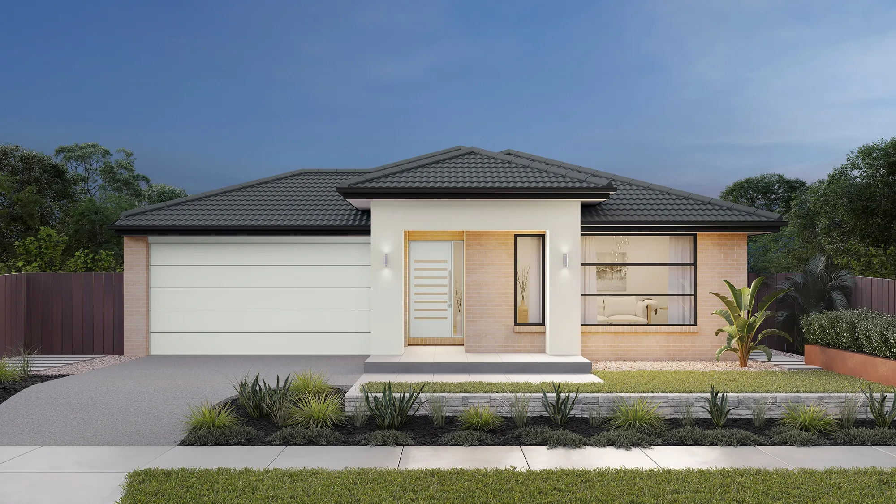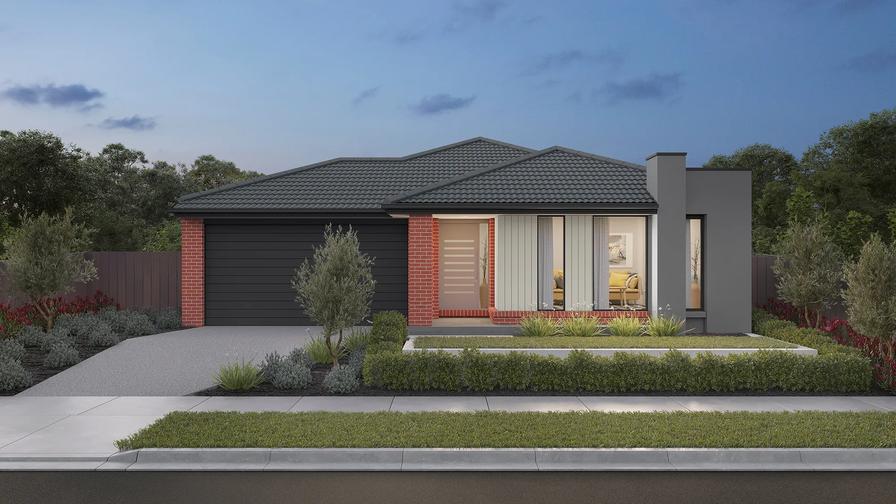

Favourite
Compare
Ekati 18
3
2
2
The Ekati blends flexible layouts and smart living features into one stylish family home.
Clever Living, Timeless Style
The Ekati is a home that proves smart design never goes out of style. With four well-proportioned bedrooms and a thoughtfully considered layout, this home delivers on both comfort and flexibility. Choose between a front living room for added entertaining space, or a master suite at the front for added privacy and retreat. With every inclusion designed to enhance daily life, the Ekati is full of clever touches that make all the difference - bringing bright ideas to life in a beautifully liveable way.
From
$239,900
Area and Dimensions
Land Dimensions
Min block width
14 m
Min block depth
21 m
Home
Home Area
18.10 SQ / 168.20 m2
Home Depth
15.5 m
Home Width
12.5 m
Living
1
Please note: Some floorplan option combinations may not be possible together – please speak to a New Home Specialist.
Inspiration
From facade options to virtual tours guiding you through the home, start picturing how this floor plan comes to life.
Aspirations Range Inclusions
Packed with value, our Aspirations range comes with a range of thoughtful inclusions — all at no extra cost. From quality fixtures and fittings to modern appliances and energy-efficient features, these homes are built with everything you need for comfortable, everyday living from the get-go.
Kitchen
- Bellissimo 600mm stainless steel electric underbench oven and gas cooktop.
- Technika 600mm stainless steel externally ducted canopy rangehood.
- Clark 1¾ bowl stainless steel sink. Includes two basket wastes.
- Laminex 33mm post formed or square edge laminate benchtop.
- Laminex square edge doors and panels to fully lined cabinetry.
- Soft close doors and drawers.
- Overhead cupboards and bulkhead to canopy rangehood wall.
- Ceramic tiles to splashback (subject to kitchen design).
- Alder solid brass mixer tap in chrome finish.
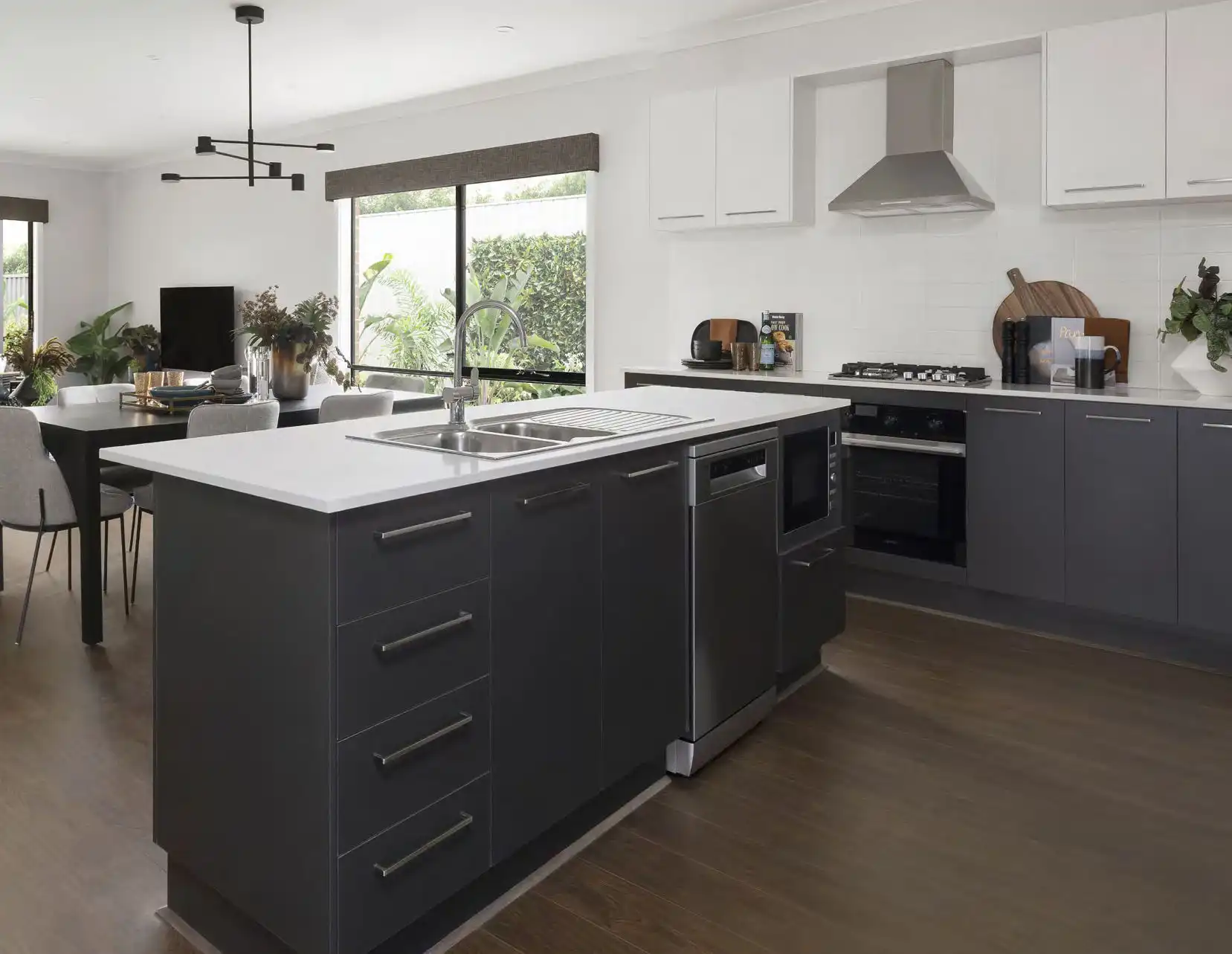
RANGE
About the range