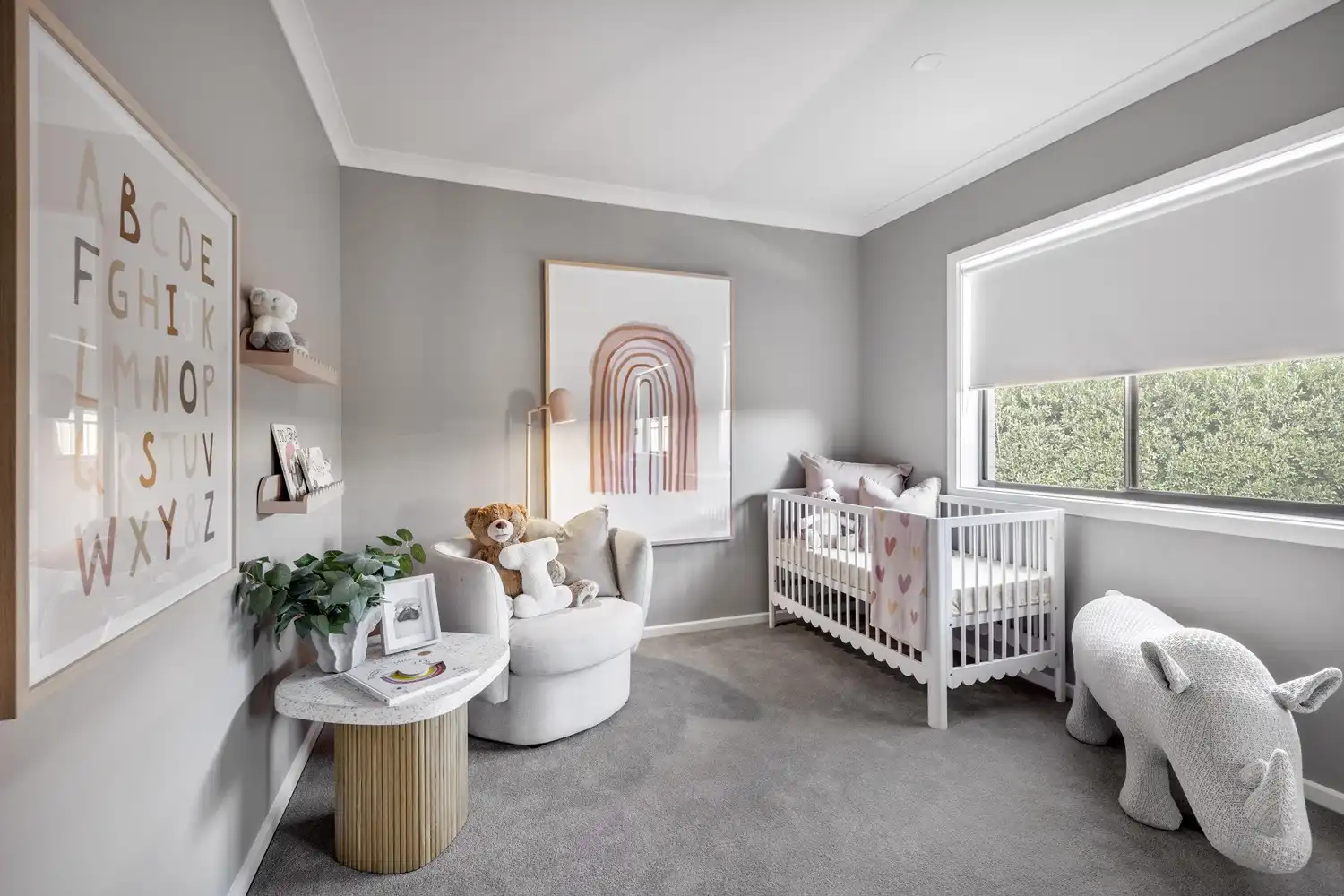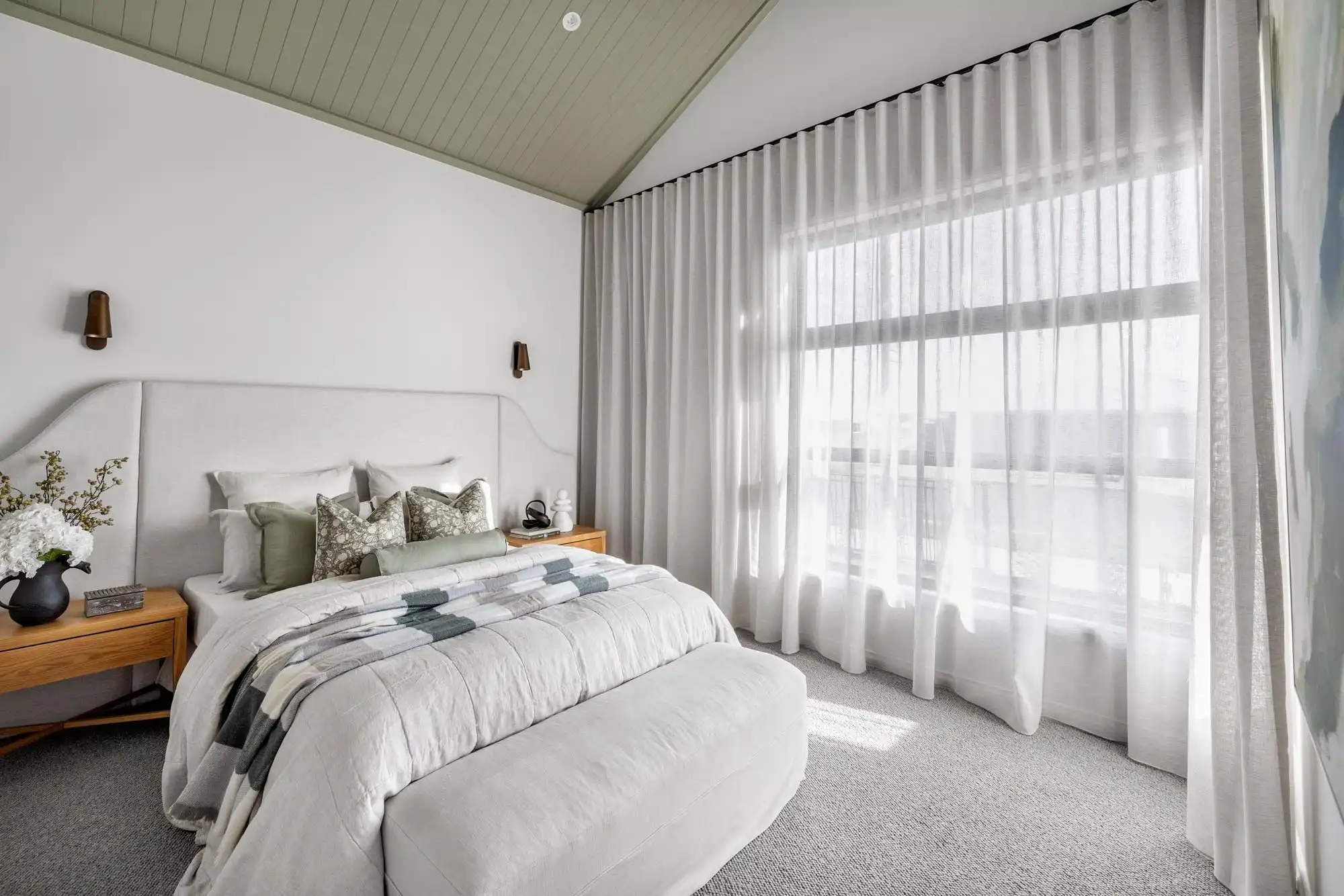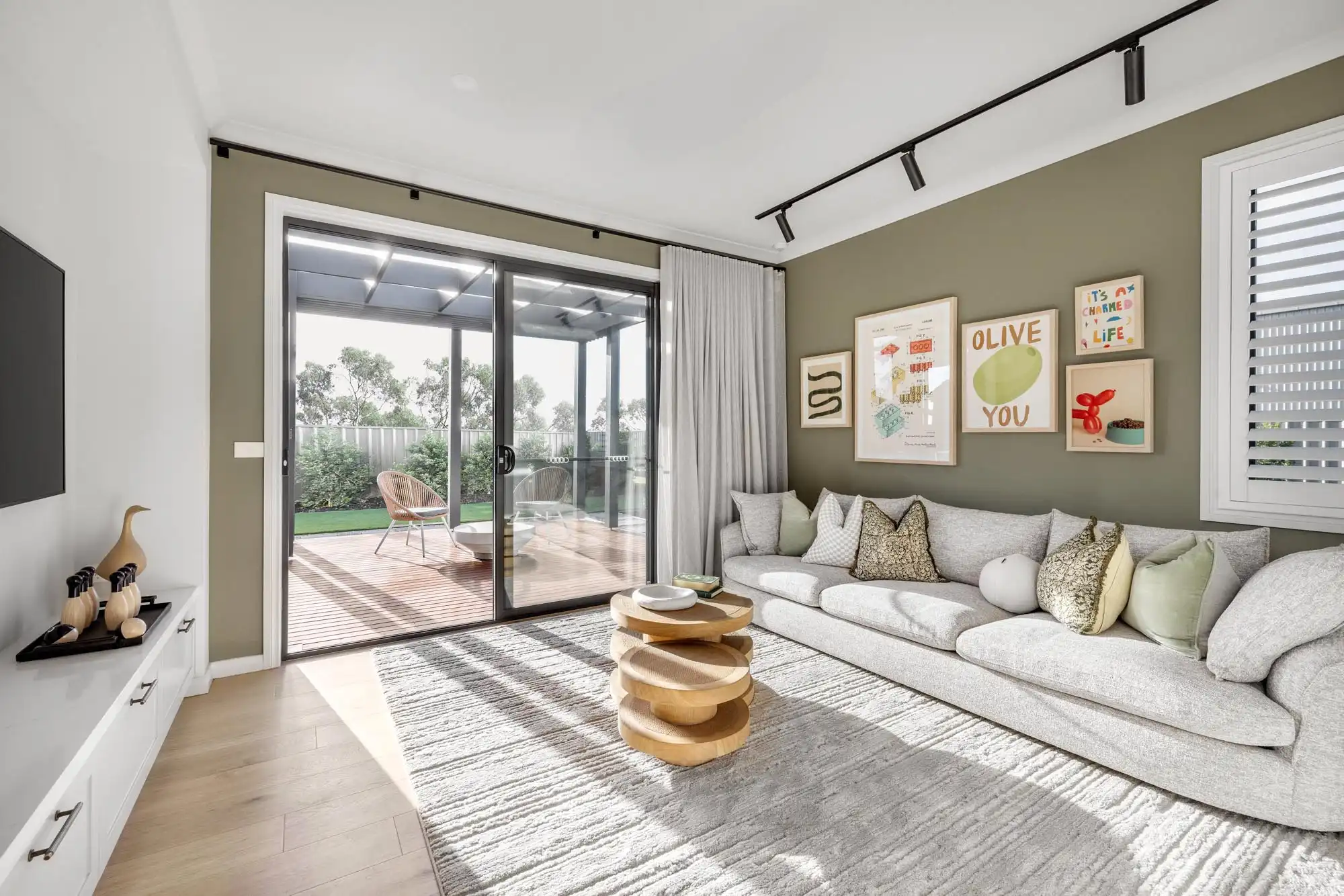Personalise with purpose: It's more than a floorplan, it's their first stage.
Where big dreams take centre stage...
At Simonds, we believe your home should be as unique as the life you're building inside it. Whether you're designing your home around your passions like Daisy or carving out space for life's changing needs, every room should serve a purpose - and that is yours to define.
Keep reading to learn our top tips for personalising the perfect floorplan for your family.
4 bed, 2 bath & a dance studio, this is how Daisy homes.
Personalise with purpose.
So, how do you home?
For some, it’s open-plan living and Sunday lunches with the whole family. For others, it’s a quiet reading nook, a custom gym, or in her case—an at-home ballet studio. However you live, your home should reflect that.
Our design team works closely with you to tailor your home to your lifestyle, passions and priorities. Love to entertain? We can expand your alfresco area. Need extra storage for sports gear, musical instruments or your sneaker collection? We’ll make it happen.
It’s all about personalising with purpose—and it starts with the floorplan. Keep reading to discover a few smart tips to get you started.
1. Comfortable & close together.
For families with young children, choosing a design that keeps the kids' bedrooms close to the master can give you peace of mind and make those midnight wake-ups a little easier. Consider the placement of guest bedrooms, shared walls and minimise foot traffic near sleeping zones to help everyone rest easier.

2. Future-proof with flexibility.
As your family grows, your home should be able to grow with you. Flexible floorplans that include a second living area, study or multipurpose room give you the freedom to adapt your space as your needs change. Today it might be a quiet place to work or unwind—but down the track, it could become a nursery, playroom or an extra bedroom for a new addition to the family. Designing with future possibilities in mind means you won’t just be building for now—you’ll be building for what’s next.
3. Create space for everyone to feel at home.
Whether you're welcoming elderly parents, accommodating extended family, or simply planning for long-term comfort, a master suite or guest bedroom on the ground floor is a thoughtful inclusion. It allows older family members or guests to enjoy their own space without the need to navigate stairs—offering both independence and convenience. It’s also a great option if you’re thinking ahead to ageing in place, ensuring your home remains accessible and liveable for years to come. With multigenerational living on the rise, these kinds of flexible, inclusive layouts are becoming more important than ever.

4. Designed for togetherness.
As children grow, so do their worlds—their independence, interests and sense of self all begin to take shape. A thoughtfully designed floorplan that creates a natural flow between shared and private spaces can help support that journey. By giving older kids their own retreat or wing, you're not just offering them privacy—you're giving them the freedom to grow with confidence. And for parents, it means a more peaceful rhythm to everyday life and a home that evolves as your family does. With the right layout, you can create a space that celebrates both togetherness and independence—now and for years to come.

How do you home?
Every family’s different—so your home should be too.
Whether it’s a ballet studio, music room or home theatre, we’re here to help personalise your home to fit your world. Because at Simonds, we don’t just build houses—we help bring your lifestyle to life, one thoughtfully designed floorplan at a time.
Find a display near you to start the journey to building your perfect family home.






