How to Create an Inviting Hallway and Powder Room
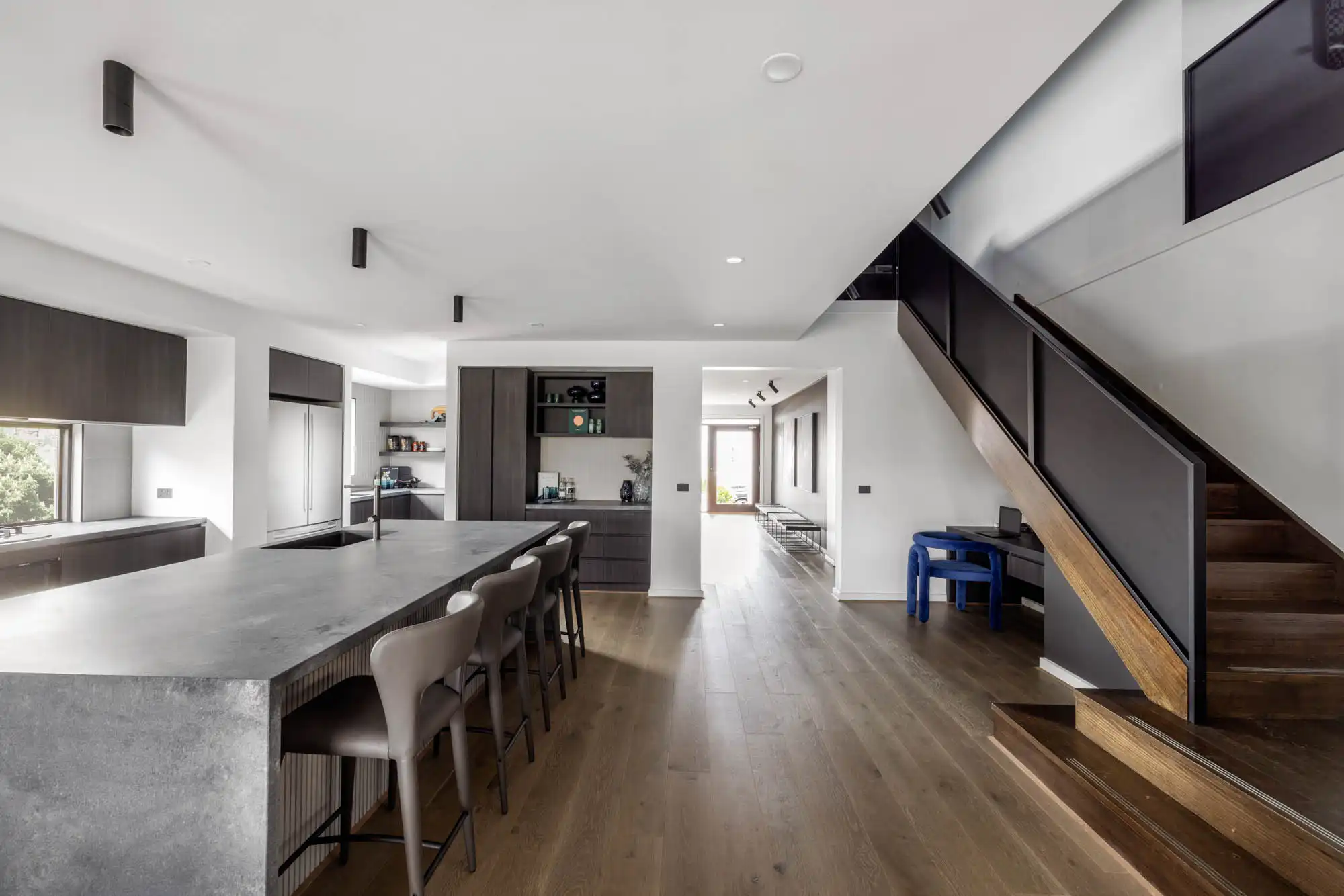
If you’re looking to make a memorable first impression, there’s no better place to start than with a picture-perfect hallway and powder room to set the tone as you move through the rest of the home. Hallways and entryways are often the forgotten spaces of the home, taking the back seat to the superstars of the show - the kitchen, living and bathroom. But you’ll never regret paying attention to the small details, and small spaces, in your home.
First impressions count!
We’ve talked before about the kitchen being the heart of the home, and the living and dining being the life and soul, but that doesn’t mean that these smaller, sometimes overlooked spaces in the home shouldn’t get the TLC they deserve.
While these smaller, connecting spaces, like your hallway and powder room, won’t make or break your home, having a functional flow in your floor plan is important. When looking for your perfect layout, consider how you move throughout these connecting spaces at different points of your day. Having a functional but inviting space sets the tone for what’s to come throughout the rest of the home. And trust us, these first impressions count! Your entryway and hallway are what greet guests when they first visit, but they’re also the space that welcomes you home each night.
At Simonds, we’re all about perfecting the balance between form and function. Regardless of if you have a single-storey or double-storey home, your powder room will become the holy grail that you didn’t even know you needed. From entertaining your nearest and dearest, to putting on a big bash, you’ll be ready for all occasions by including a powder room in your floor plan.
Without a doubt, your open plan living spaces, bedrooms and bathrooms are still the big draw cards for your new home, but at Simonds, we know the importance of perfecting every nook and cranny and making the most of each space. After all, it’s these spaces, both big and small, that all come together to create your dream home. So, attention to detail pays off in big ways.
Keep scrolling to see how you can bring a charming edge to the hallway and powder room in your new Simonds home.
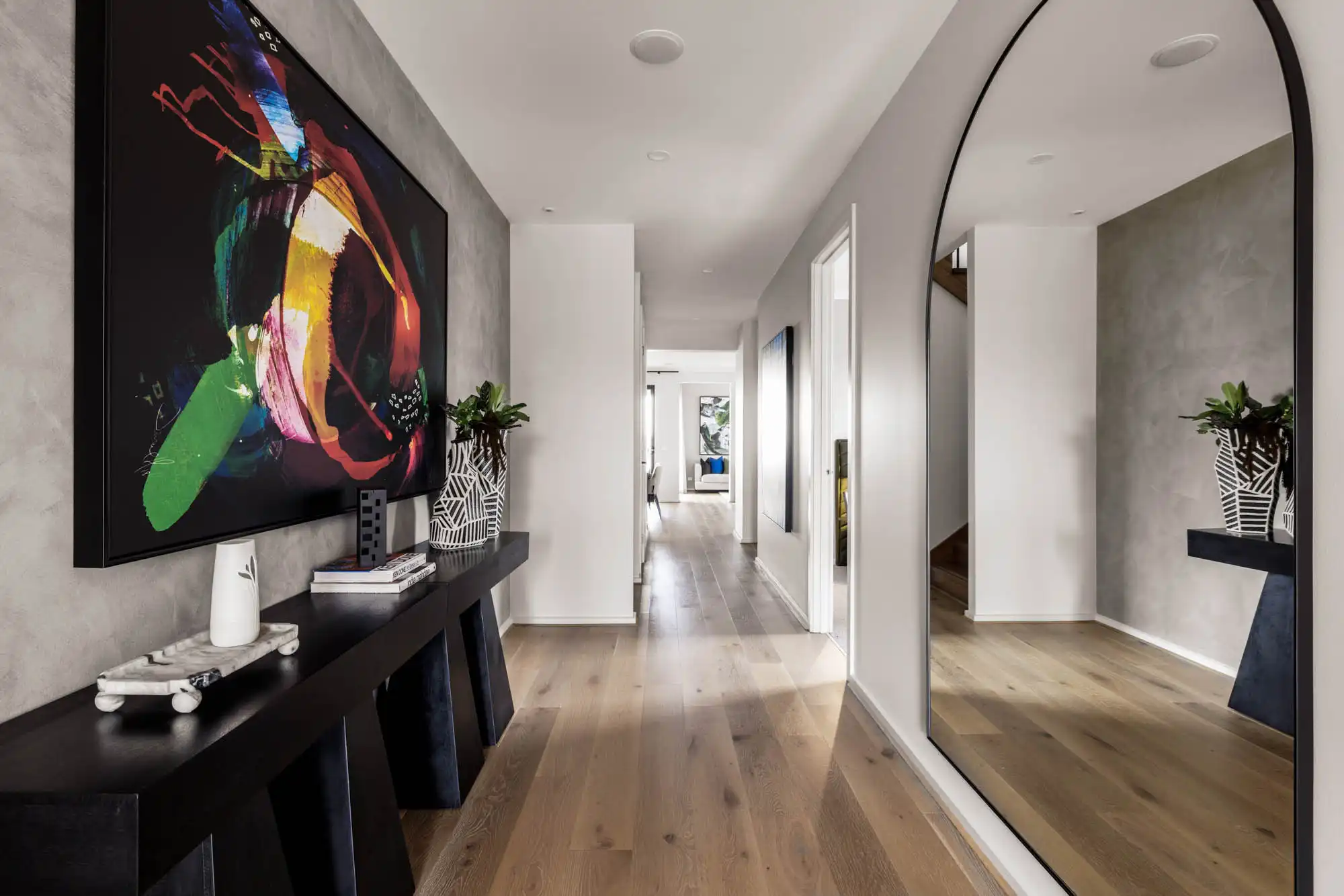
Create a hallway and powder room that are ready to impress
When you’re first starting off on your home-building journey, it’s natural to have your mind focused on the spaces that you’ll be spending the most time in - your open plan kitchen and living, bedrooms and bathrooms.
But as the years go by, you’ll come to really appreciate the small spaces that all come together to form your home. And while they might be small, it doesn't mean they can't impress. Start thinking of all of the possibilities - a statement front door, a L-shaped bulkhead with LED lighting and a stunning feature pendant or wall sconces are just a handful of ways to make a grand entrance.
Keep reading for our go-to hints and top picks for creating an impressive hallway and powder room below.
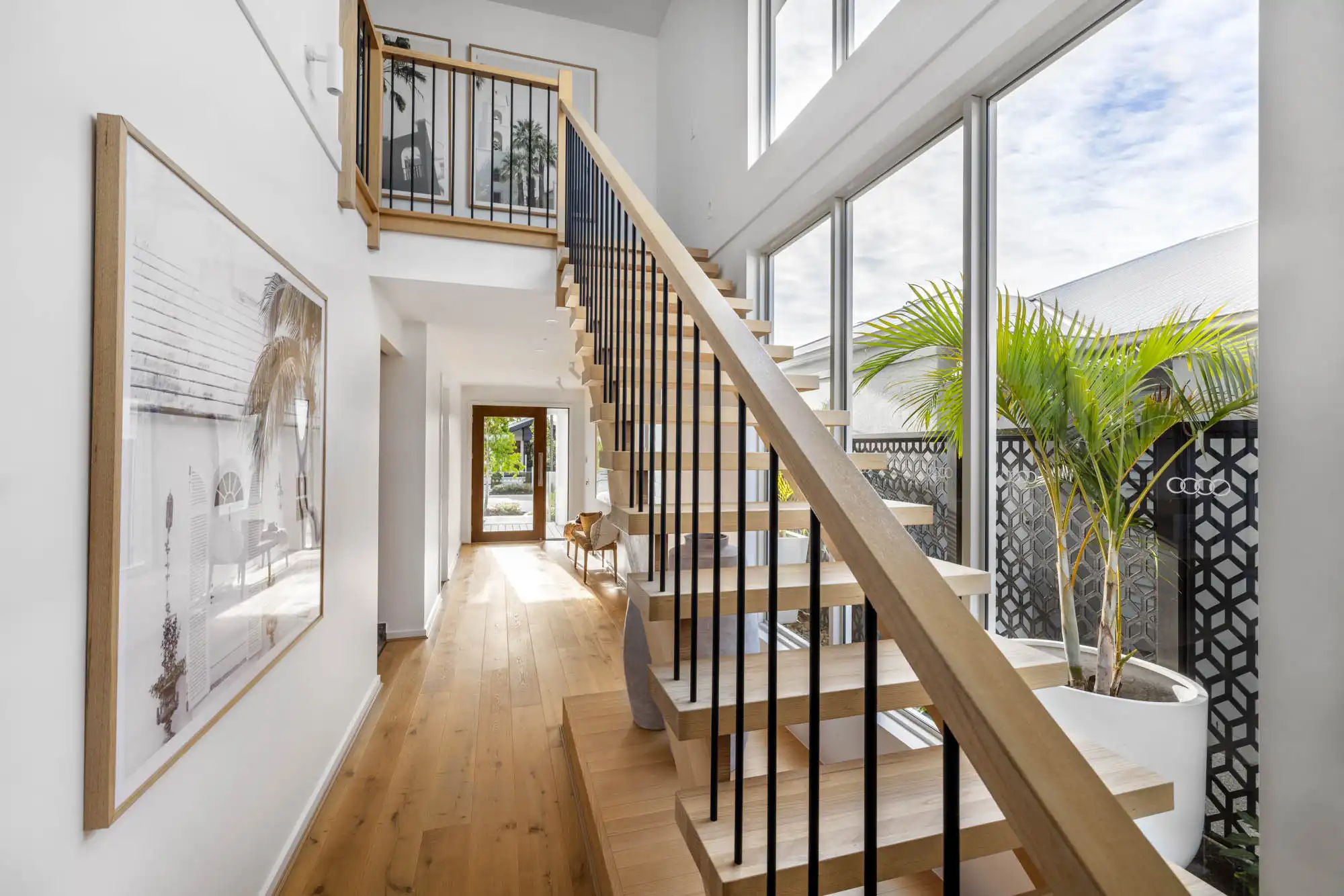
Image: A stairway to heaven with bountiful light and fresh interiors. As seen in our Travertine 31 (previously the Batavia 31), on display at the Aura Estate, Bells Creek, QLD.
Heaven Under Your Feet
It’s one of the central features that sets the tone of your home, as soon as you step through the front door.
It’s flooring, of course!
Our supplier, Perfect Timber Floors, knows how to create a great first impression with flooring, while still ensuring that it can take the wear and tear of kids, pets and the morning rush out the door.
We can’t go past their water resistant Coastal and Aquatic Laminate Ranges. Drawing inspiration from Australian landscapes, these ranges are a chic and contemporary nod to the laid-back, coastal influences that we’re surrounded by every day. Along with being hardwearing and AC4 Light Commercial scratch resistant, the beveled edge profile creates the authentic timber look that instils character and charm into your home.
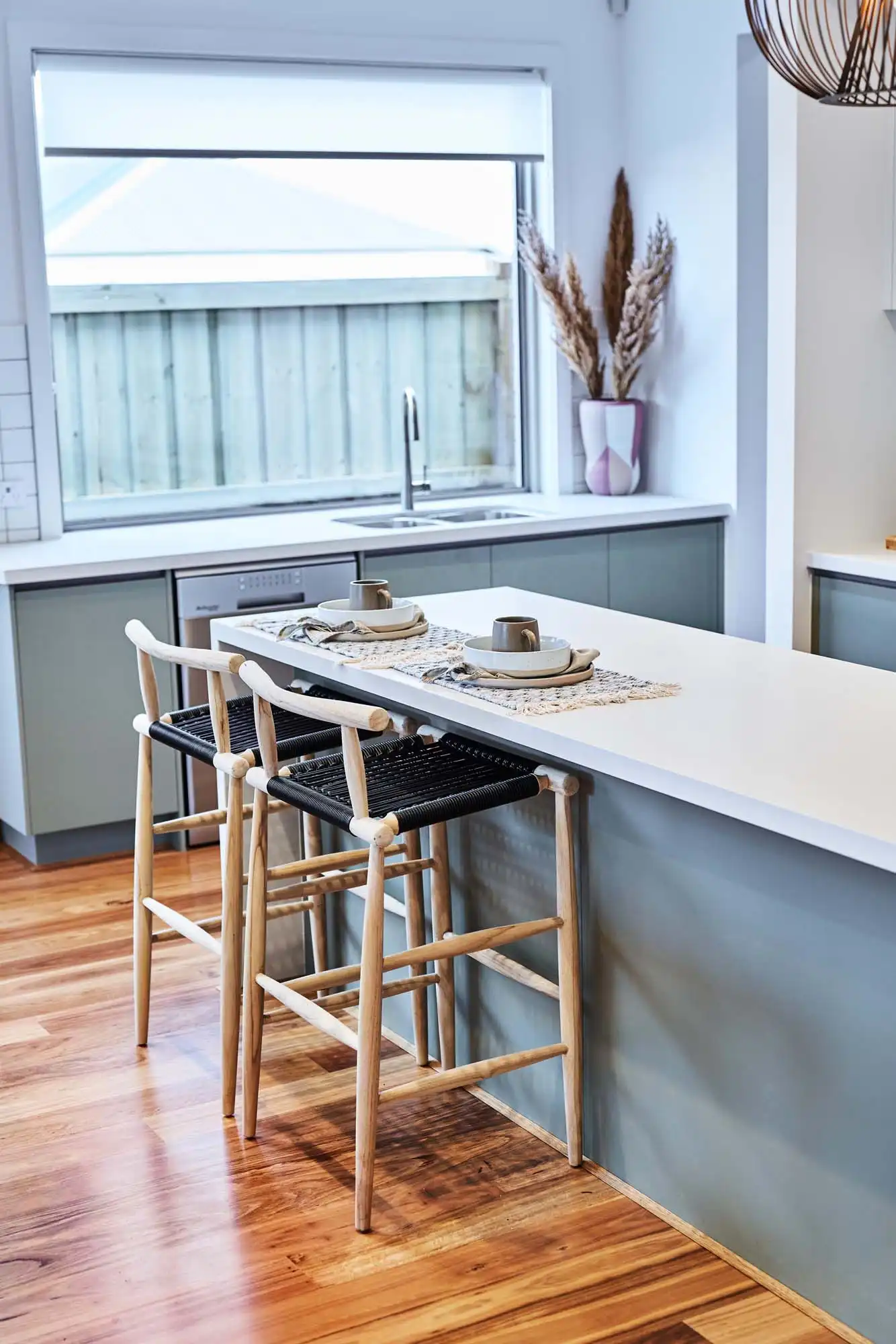
Image: Celebrate nature's beauty with the Australian Species in Blackbutt. As seen in our Berrima 28 (previously the Whitelock 28), on display at the Atwell Estate, Deanside, VIC.
For those looking to take their flooring up a notch, say hello to French Oak from the Tempo Premium Engineered Range. If you adore the herringbone flooring profile as much as we do, start exploring the parquetry options from Perfect Timber Floors. A traditional herringbone, double herringbone or chevron pattern will instill your space with that elegant, Parisian feeling and echo it throughout the rest of the home.
From the Tempo Premium Range, the Australian Species Wide-Board in Spotted Gum makes an eye-catching statement, akin to a work of art on your floors. It’s solid underfoot, quiet and more moisture resistant, so you know that it can go the hard yards over the years to come. It’s a win-win!
What’s a hallway without art? Check out our quick tips for choosing and hanging art here.
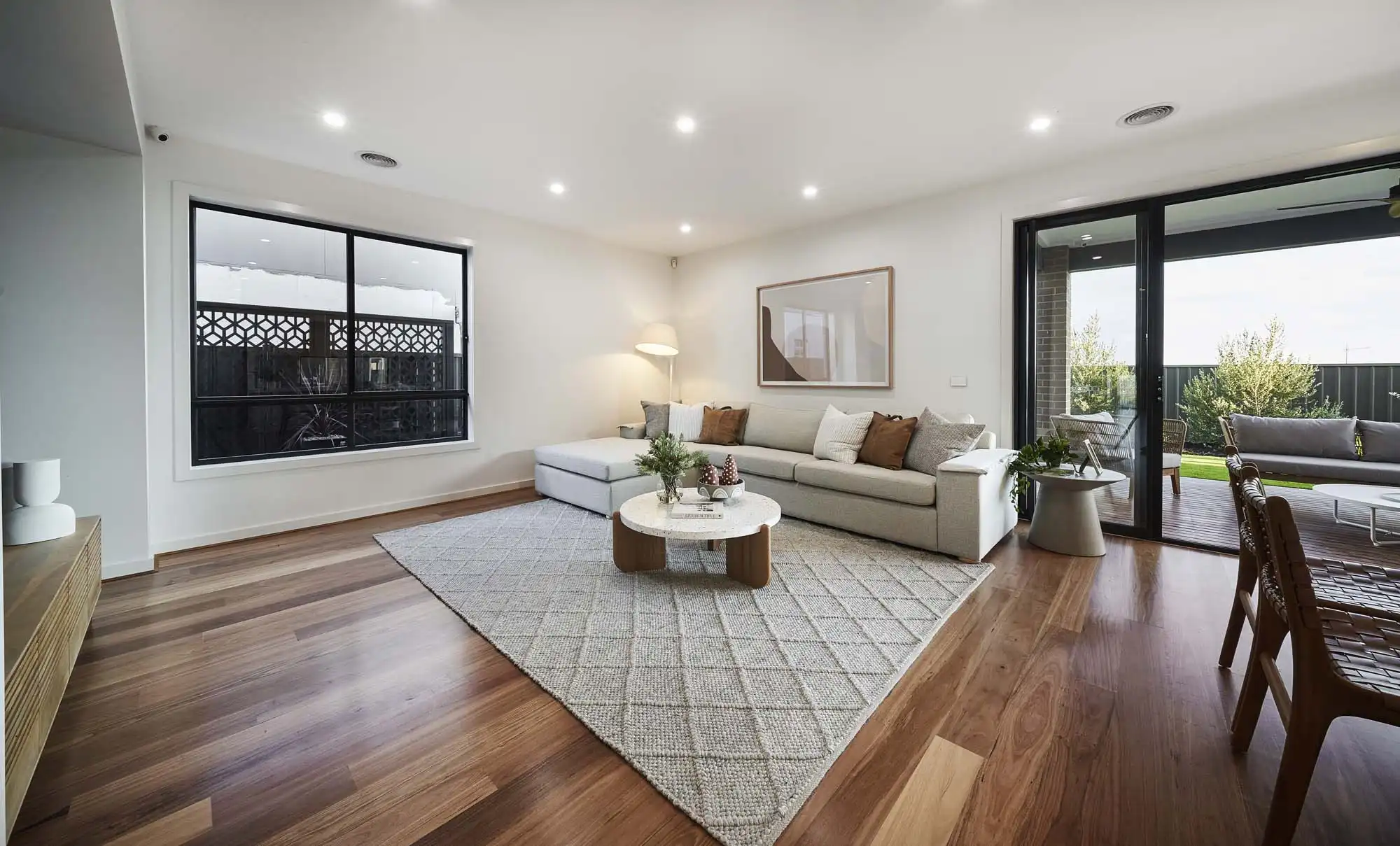
Image: The Australian Species in Blackbutt brings a beautiful sense of warmth to any space. As seen in our Armidale 34 (previously the Hann 35), on display at the Mt Atkinson Estate, Truganina, VIC.
Take the Stairs
If you’re building a double-storey, then your staircase will be a big aspect of your home.
It’s not only a high-traffic zone, but it’s also a focal point that captures your attention as you waltz up and down the hallway.
Depending on your chosen home design and budget, a classic profile that you can’t go wrong with might be the right fit for you, or you might be looking to create more of a visual, show-stopping feature for your hallway.
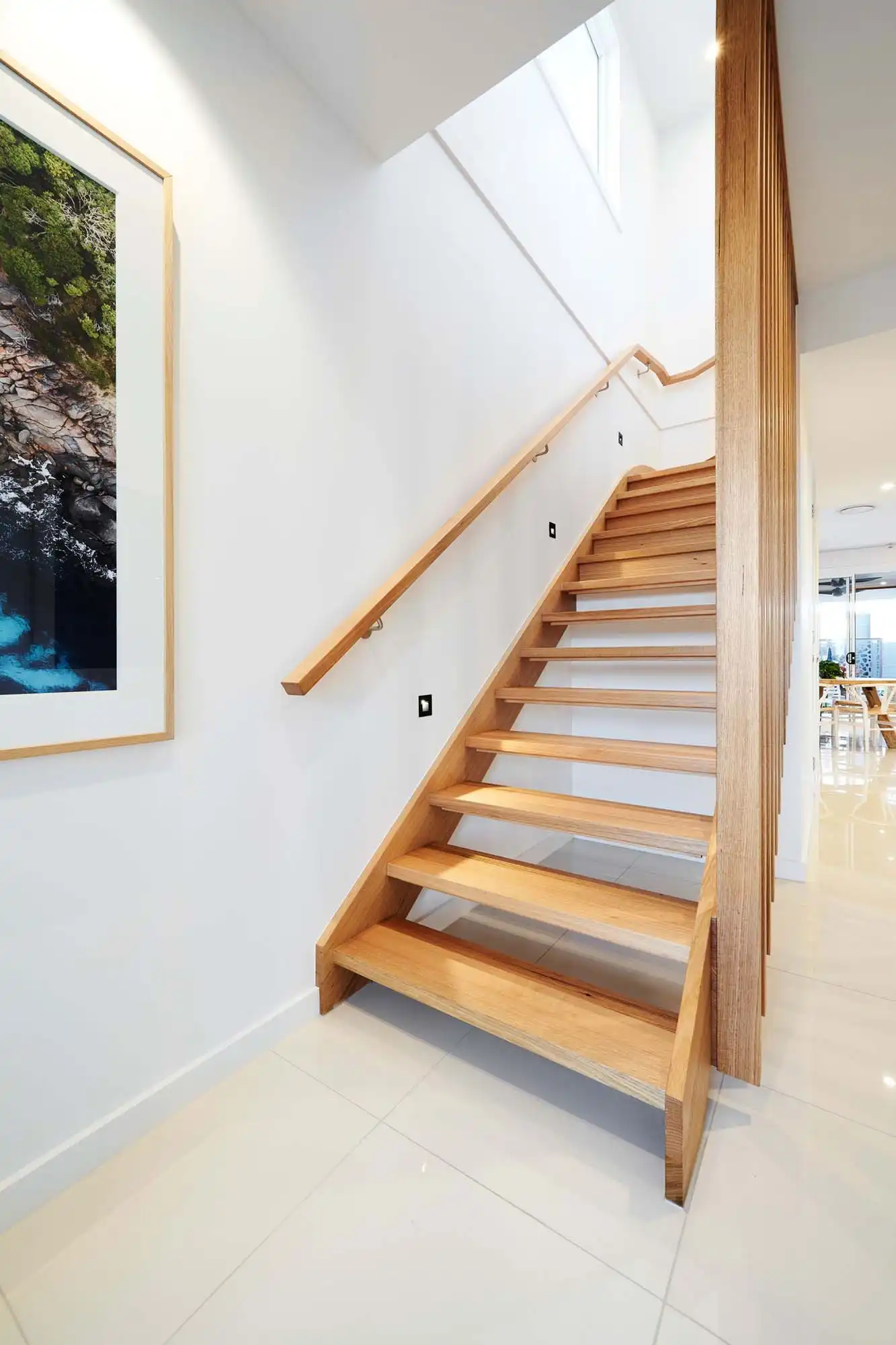
Image: Create a free-flowing, open hallway with a contemporary staircase. As seen in our Alberton 23 (previously the Carey 23), on display at the Aura Estate, Baringa, QLD.
From handrails to balustrades and newel posts, there’s a handful of different aspects to your staircase to wrap your head around - and we haven’t even got to the design style yet! You might be looking to create charm with a Tuscan or Hamptons feel, or even go ultra-contemporary with an open, under-carriage staircase. The latter can depend on the structure under your stairs, so it’s best to chat to your Gallery Consultant and they can walk you through all of the ins and outs.
Much like us, our supplier S&A Stairs, are a fourth generation, family-owned Australian company, with 100 years in the business. So, let’s just say, you’re in safe hands. If you’re after a striking staircase that’ll quickly become the talk of the town, bring all of your Pinterest boards and Instagram bookmarks to your Gallery appointment, as we can look to get you a quote for a bespoke design.
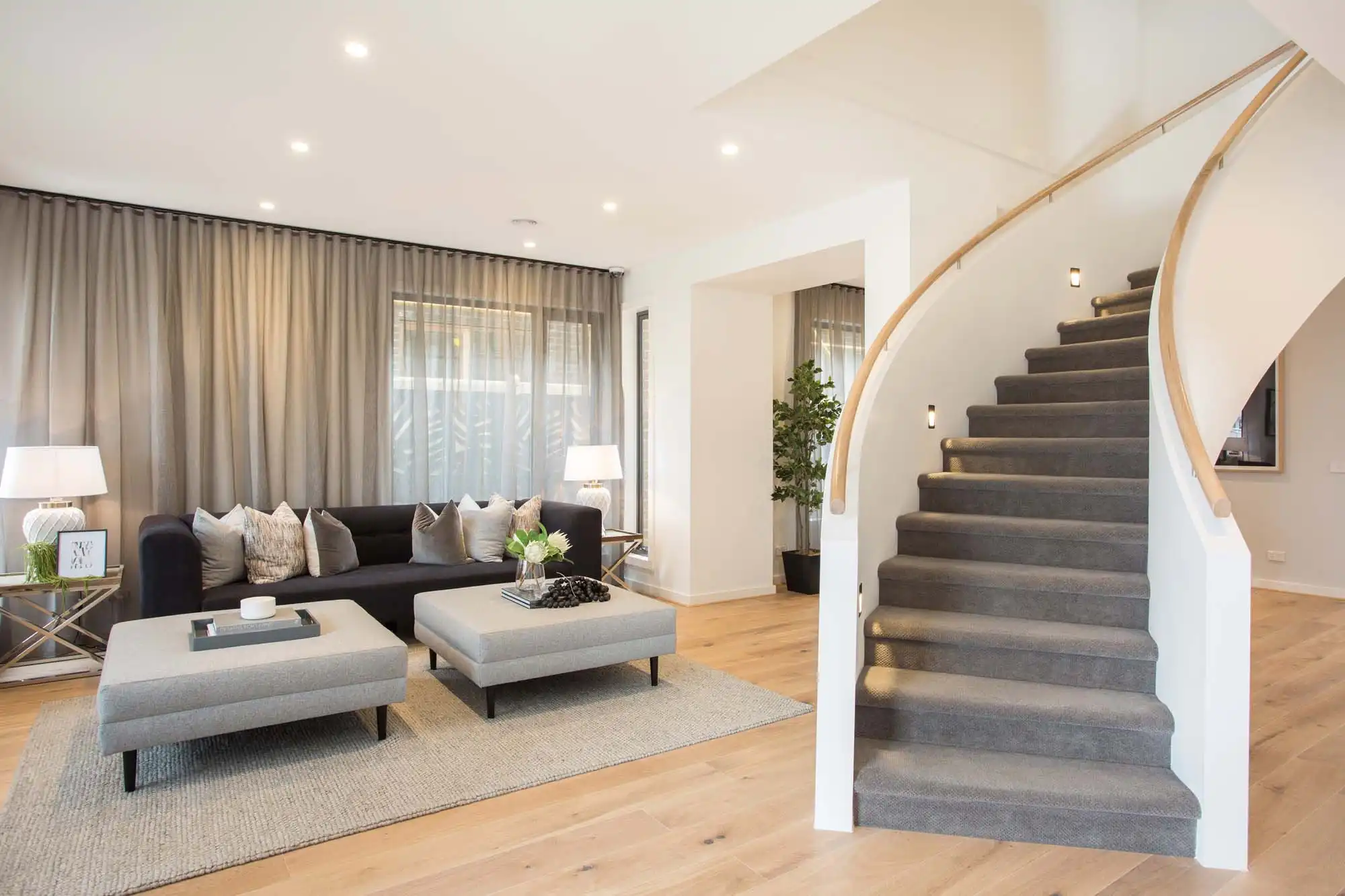
Image: Embrace a stunning, statement staircase. As seen in our Castlemaine 41 (previously the Belvidere 41), on display at the Marriott Waters Estate, Lyndhurst, VIC.
Freshen Up
If you’ve ever gone to a restaurant or a trendy bar with a really nice restroom, you’ll know the power of a well-designed powder room.
Historically, powder rooms were designed as a closet-sized space for reapplying powder to one’s wig. Fast forward three hundred odd years, their functionality might have evolved, but they’re still just as handy.
They’re typically located a stone’s throw from the central living area, providing you and your guests with the ultimate convenience. If you have a double-storey, they’ll stop guests from traipsing up and down the house to the more private areas of the home. For those with a single-storey, they’re still a great way to bring a little ‘wow’ factor and leave a great first impression on guests when you’re next entertaining.
Speaking of guests, if you think about all of the essentials for a functional, but beautiful powder room, then a feature mirror is a must-have. A floating mirror with LED lighting behind is a stunning option, or even a feature pendant helps to instil an ambient glow, and give the space that luxe hotel feeling.
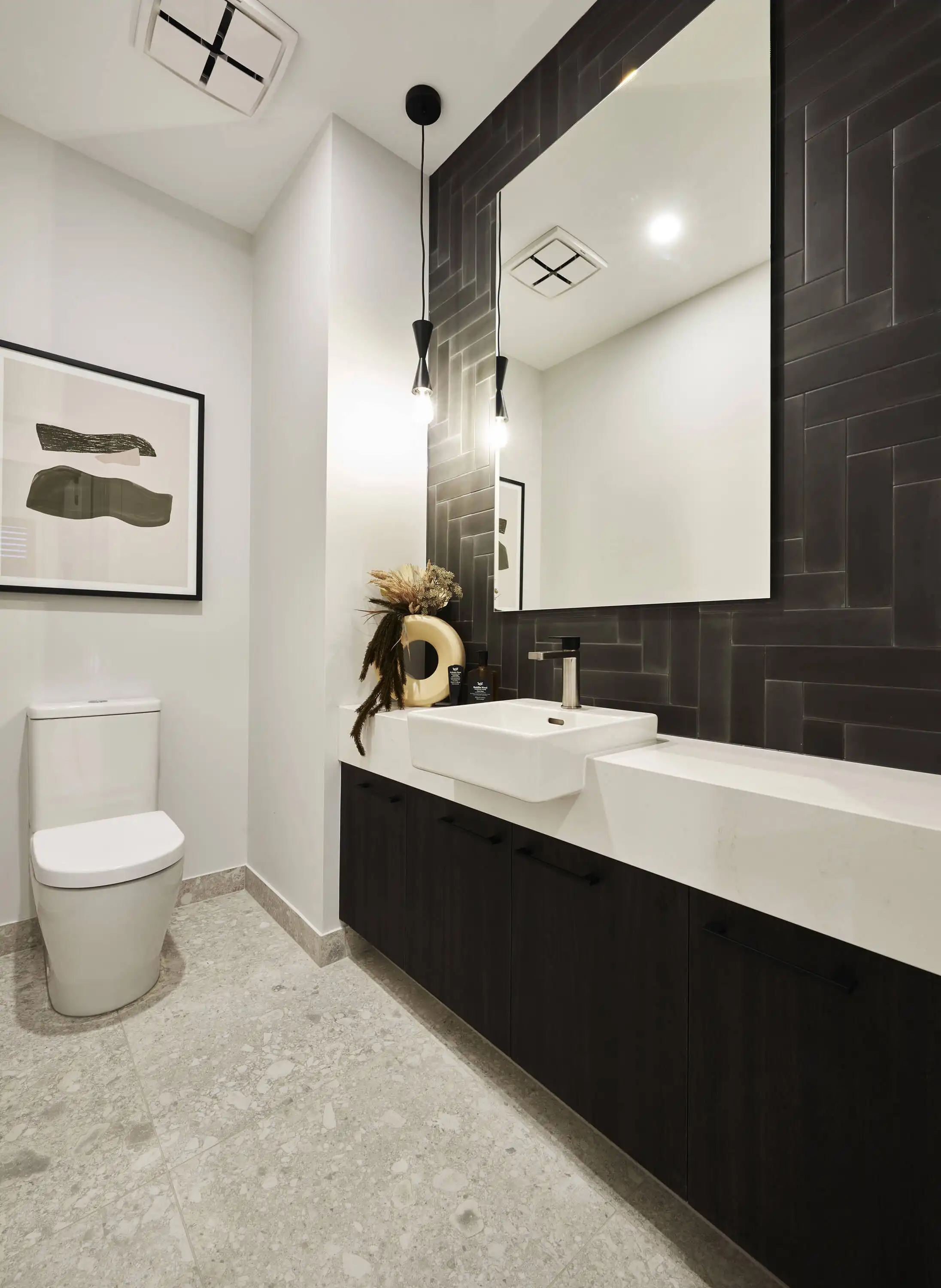
Image: Pair a fun feature tile or tiling pattern with the Square Semi Recessed Basin from Clark and the Luna Wall Faced Back Entry Toilet Suite from Caroma. As seen in our Tamworth 32 (previously the Lauriston 32), on display at the Seven Creeks Estate, Kialla, VIC.
As powder rooms are small in space, you can afford to get a bit adventurous with your design choices. If there’s a feature tile that you adore, but aren’t sure about for your main bathroom, or is cost prohibitive, your powder room might be the perfect space to add in the character.
Basins also play a big part. From our suppliers Clark and Caroma, the Luna Above Counter Basin packs a contemporary punch for your powder room, while the profile of the Square Semi Recessed Basin can help to create the illusion of a larger space. As a vanity isn’t always essential in a powder room, start exploring the modern-design of the Urbane II Left Hand Shelf Wall Basin, which creates a stunning focal point and maximises every inch of space.
You also want to ensure that your powder room is fuss-free, and in our books, this means easy cleaning! A Cleanflush, wall faced toilet suite from Caroma’s Urbane II Range will take all of the hassle out of cleaning and prevent the dust build-up that can collect between a suite and the wall. What more could you want?
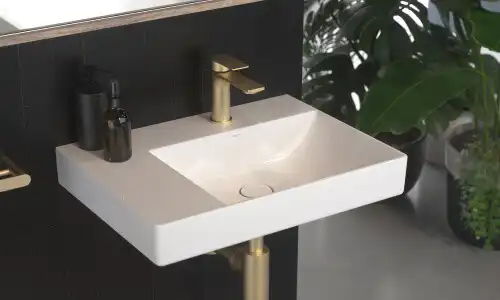
Image: The Urbane ll Left Hand Shelf Wall Basin with brass tapware creates a striking yet subtle feature.






