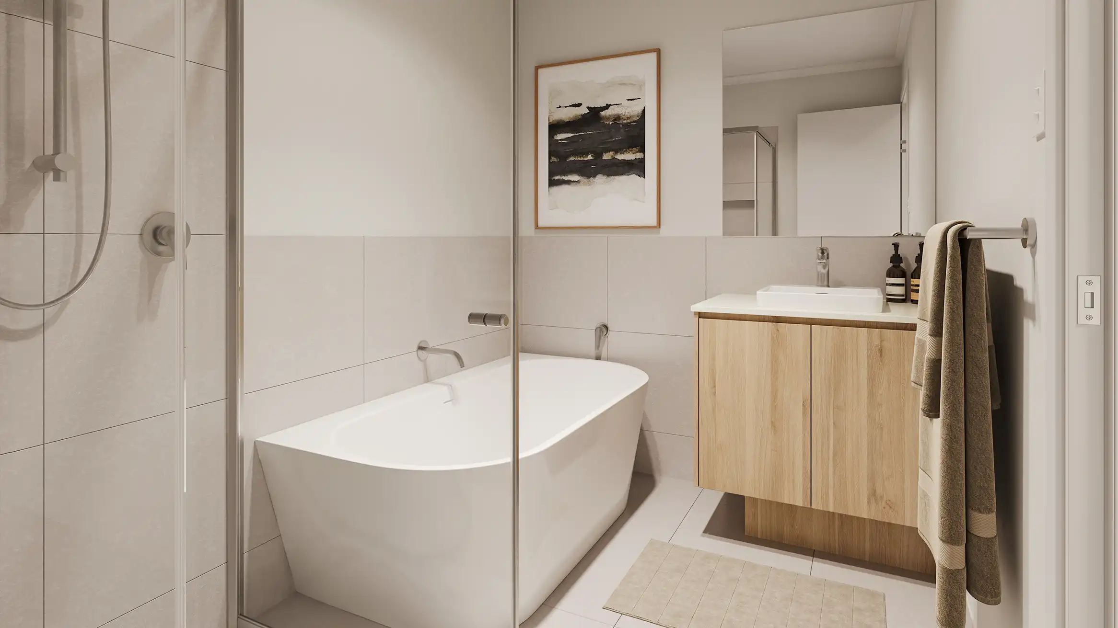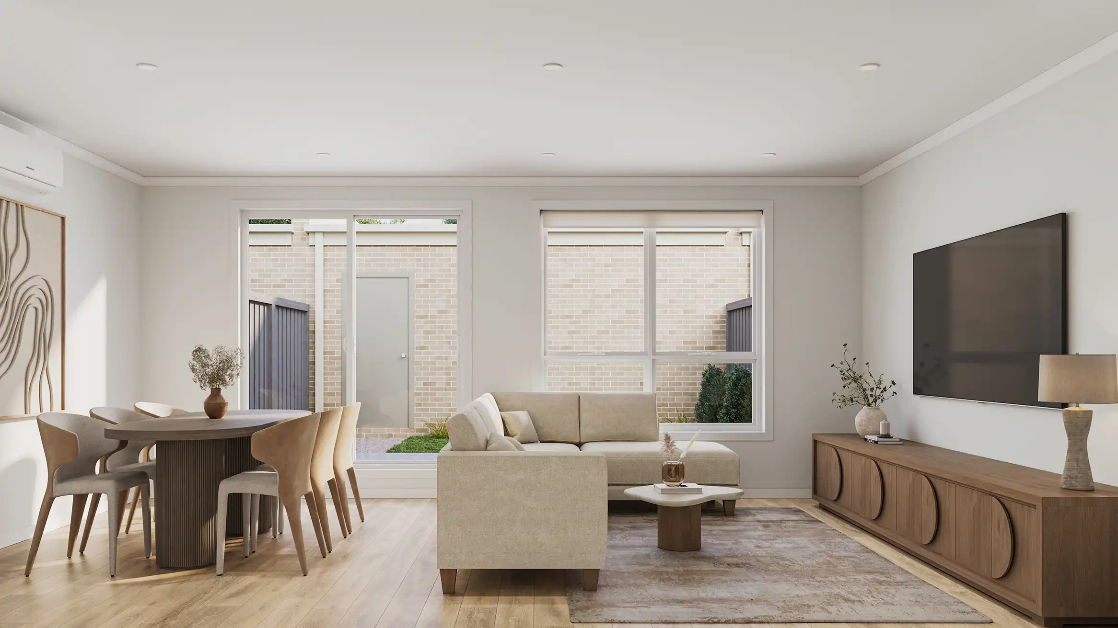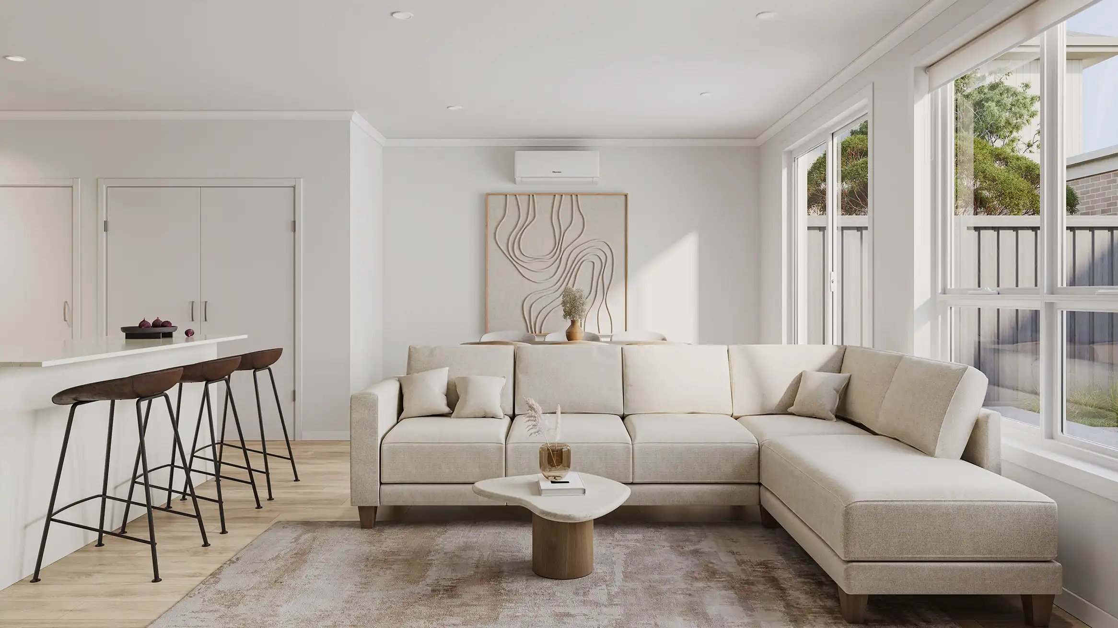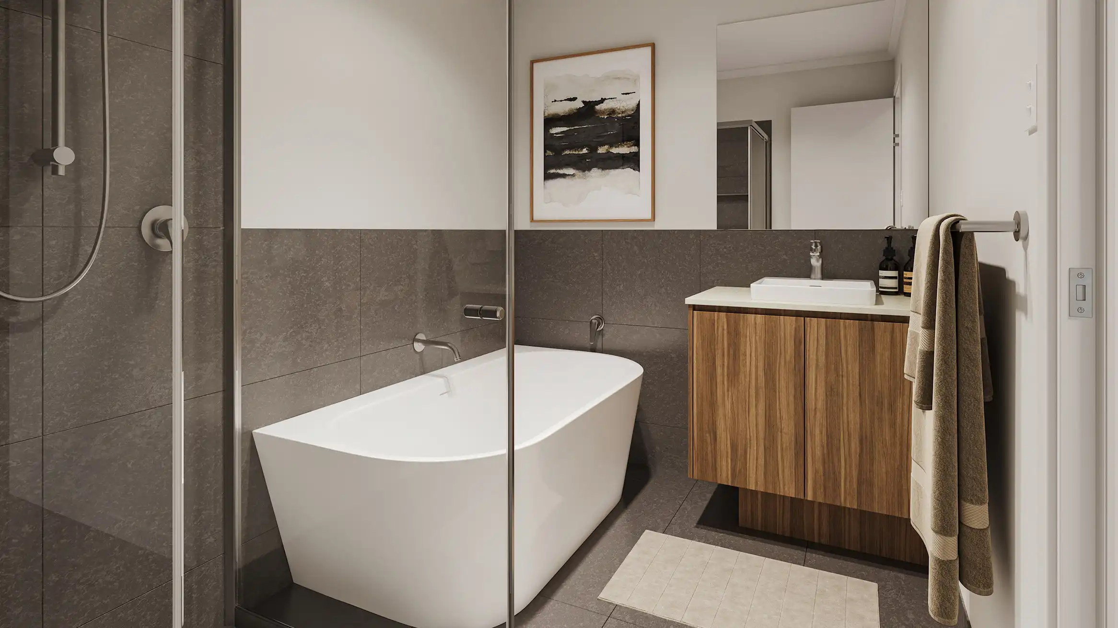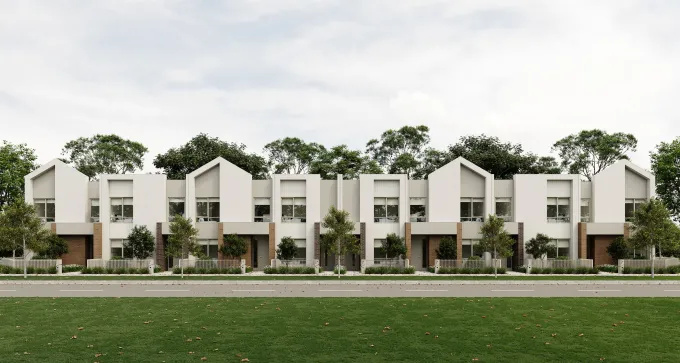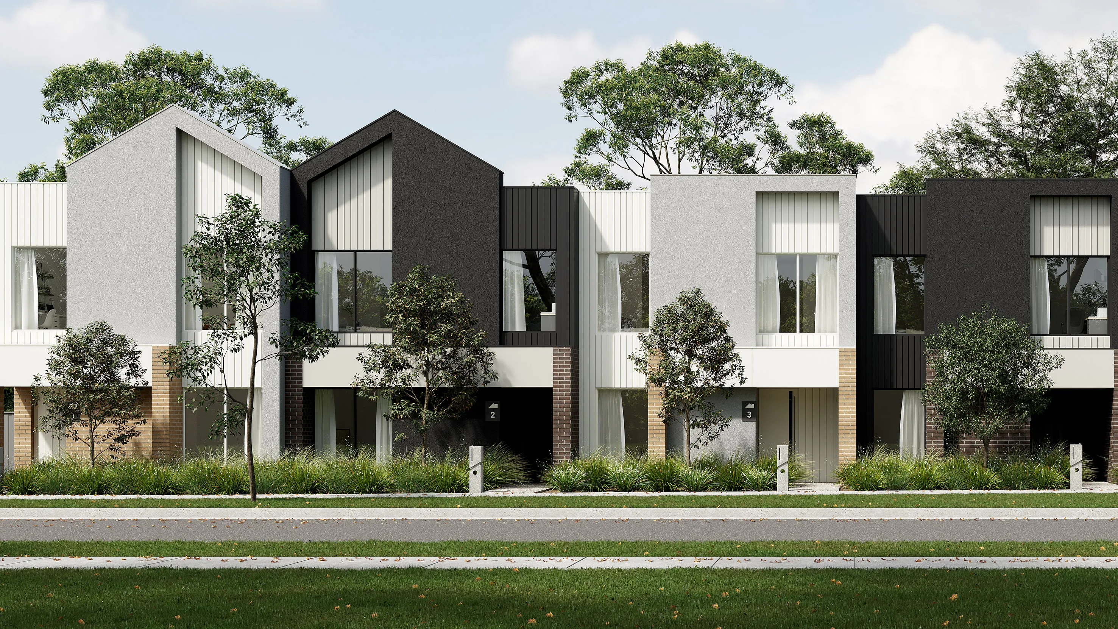

Mills 19
Notify me when similar townhomes become available
Lot 43023 Highlands Estate,
Please note: All images, videos and virtual tours are for illustration purposes only. Please speak to your New Home Specialist for more information specific to this house and land package.
$569,900
Area and Dimensions
Gallery
*Images are for colour palette representation only
Townhome Inclusions
Our turnkey inclusions mean all you need to do is move in and unpack…
Kitchen
- 600mm stainless steel electric under bench oven and gas cooktop.
- 600mm stainless steel externally ducted canopy rangehood.
- Freestanding stainless-steel dishwasher.
- Undermount stainless steel sink.
- 20mm Caesarstone arris edge benchtop (Mineral Crystalline Silica-Free Surface).
- Laminex melamine square edge doors and panels to fully lined cabinetry.
- Overhead cabinetry to Kitchen as per standard drawings.
- Ceramic tiled splashback.
- Alder solid brass mixer tap in chrome finish.
- Capped water point to fridge.

RANGE
About the range







