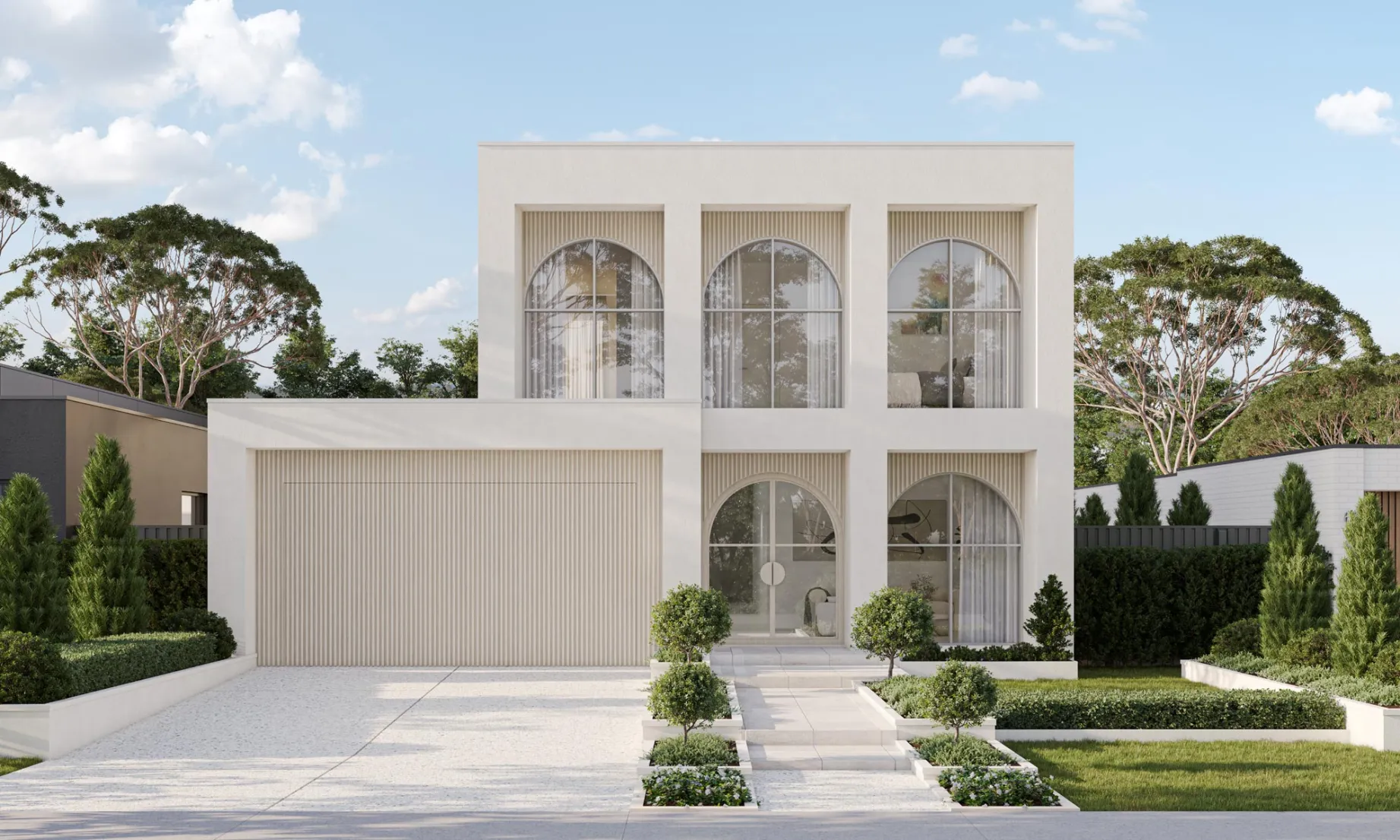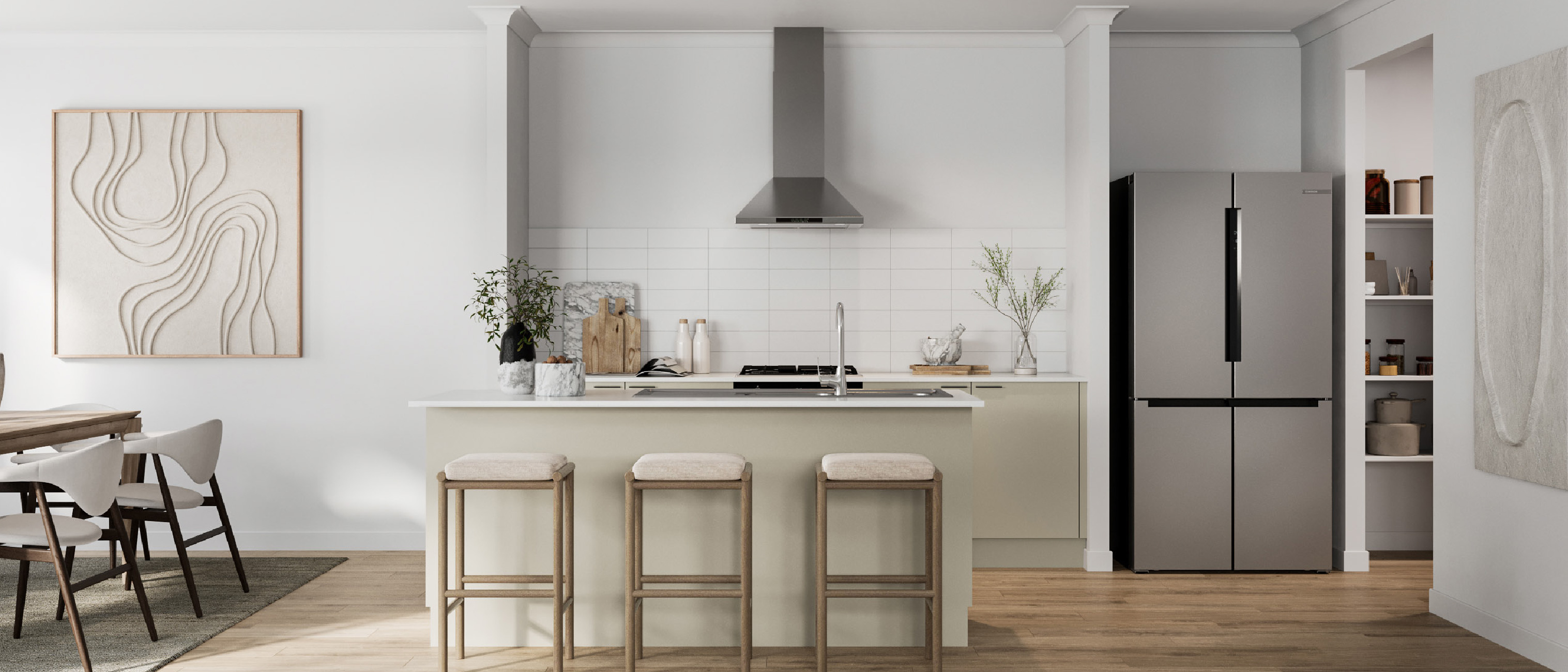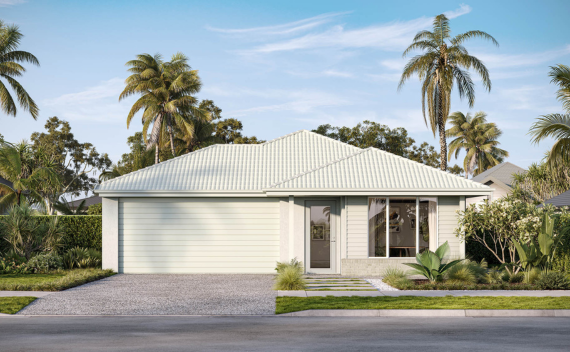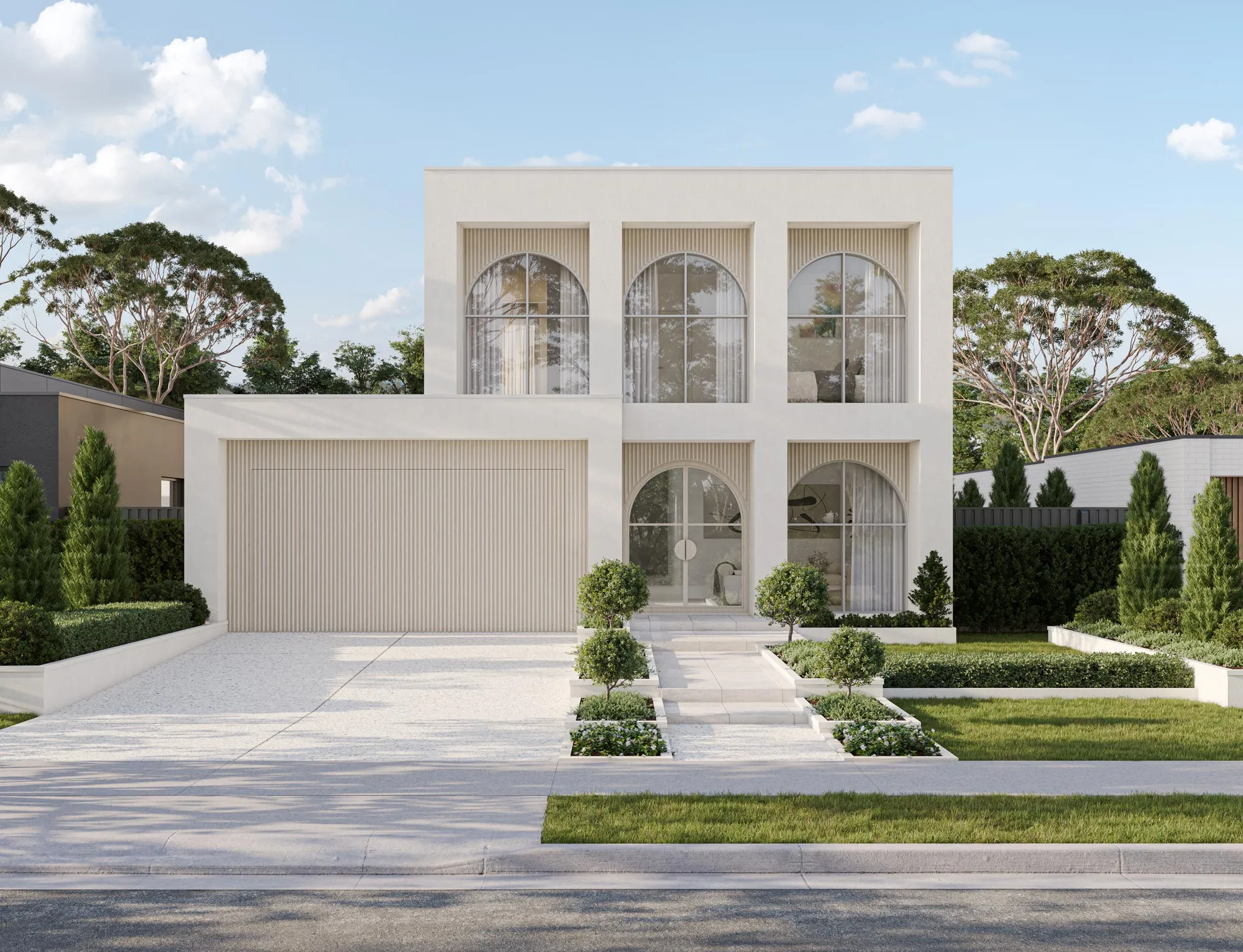

TheYork
The York is an elegant, versatile home designed for modern family living. On the ground floor, a welcoming sitting room and private study enhance open-plan meals and living areas, anchored by a contemporary kitchen with a butler’s pantry. The layout extends to a courtyard ideal for entertaining. Upstairs, the master suite impresses with a walk-in robe and ensuite, while three bedrooms, a rumpus room, and bathroom provide comfort and flexibility.
$735,500
Area and Dimensions
Please note: Some floorplan option combinations may not be possible together – please speak to a New Home Specialist.

.png)






