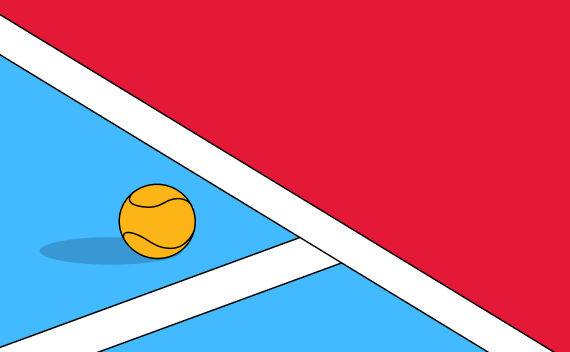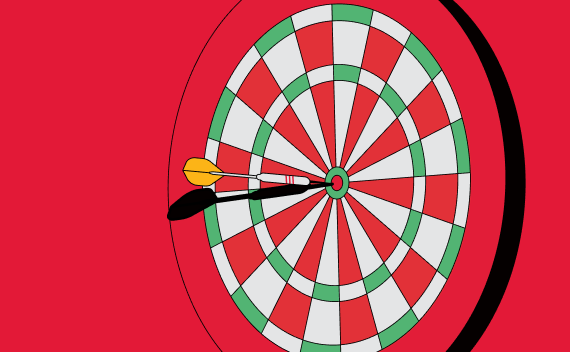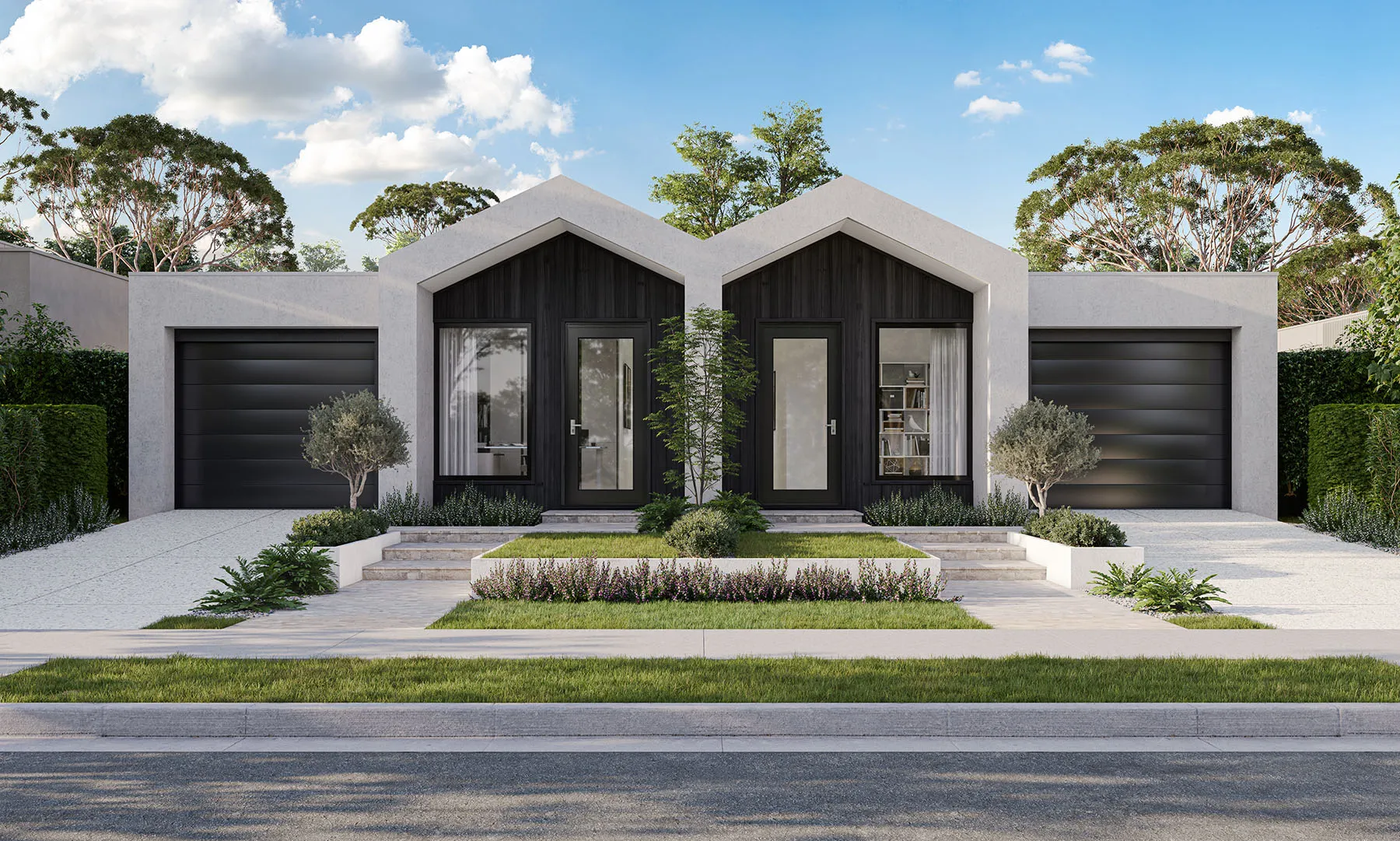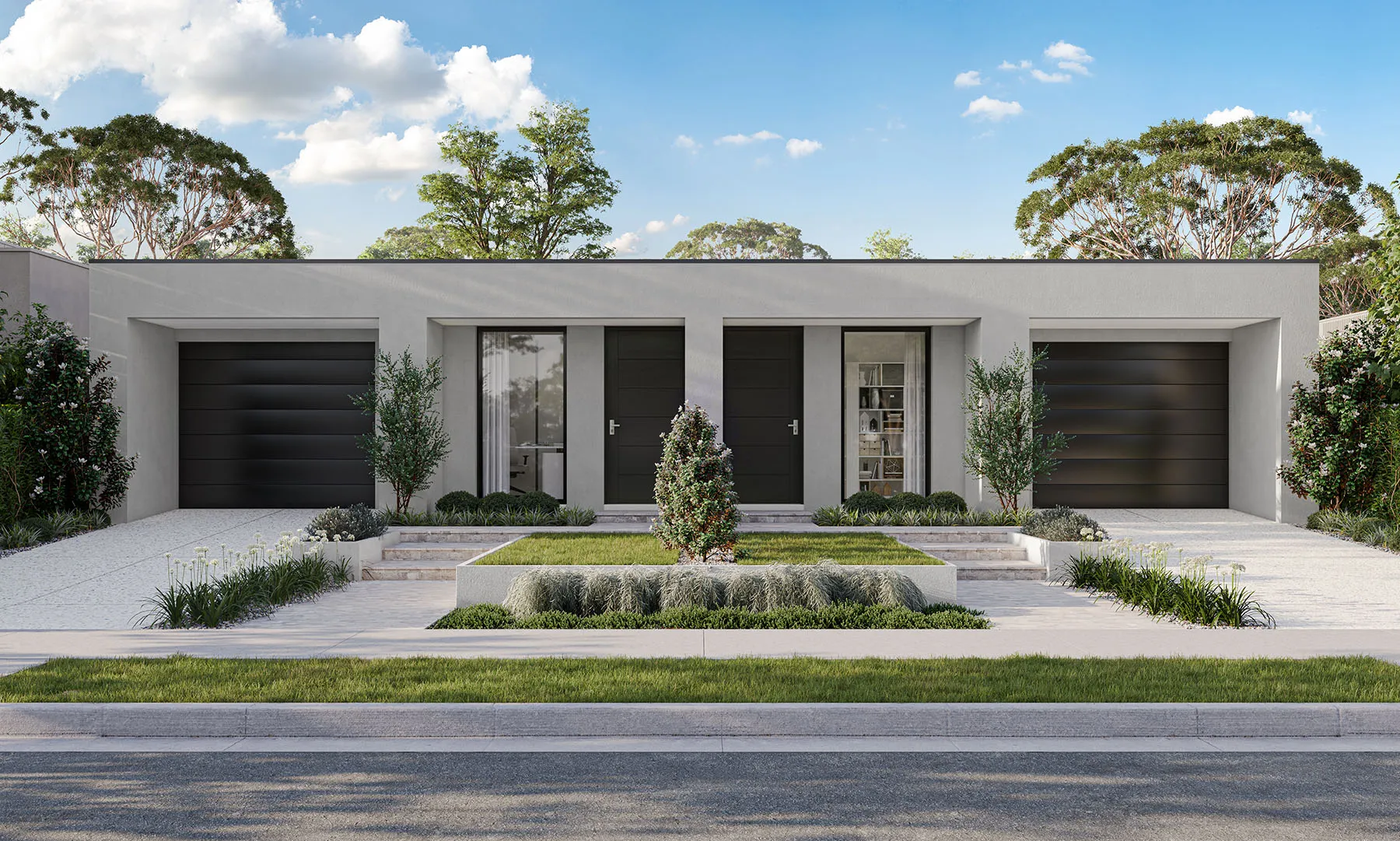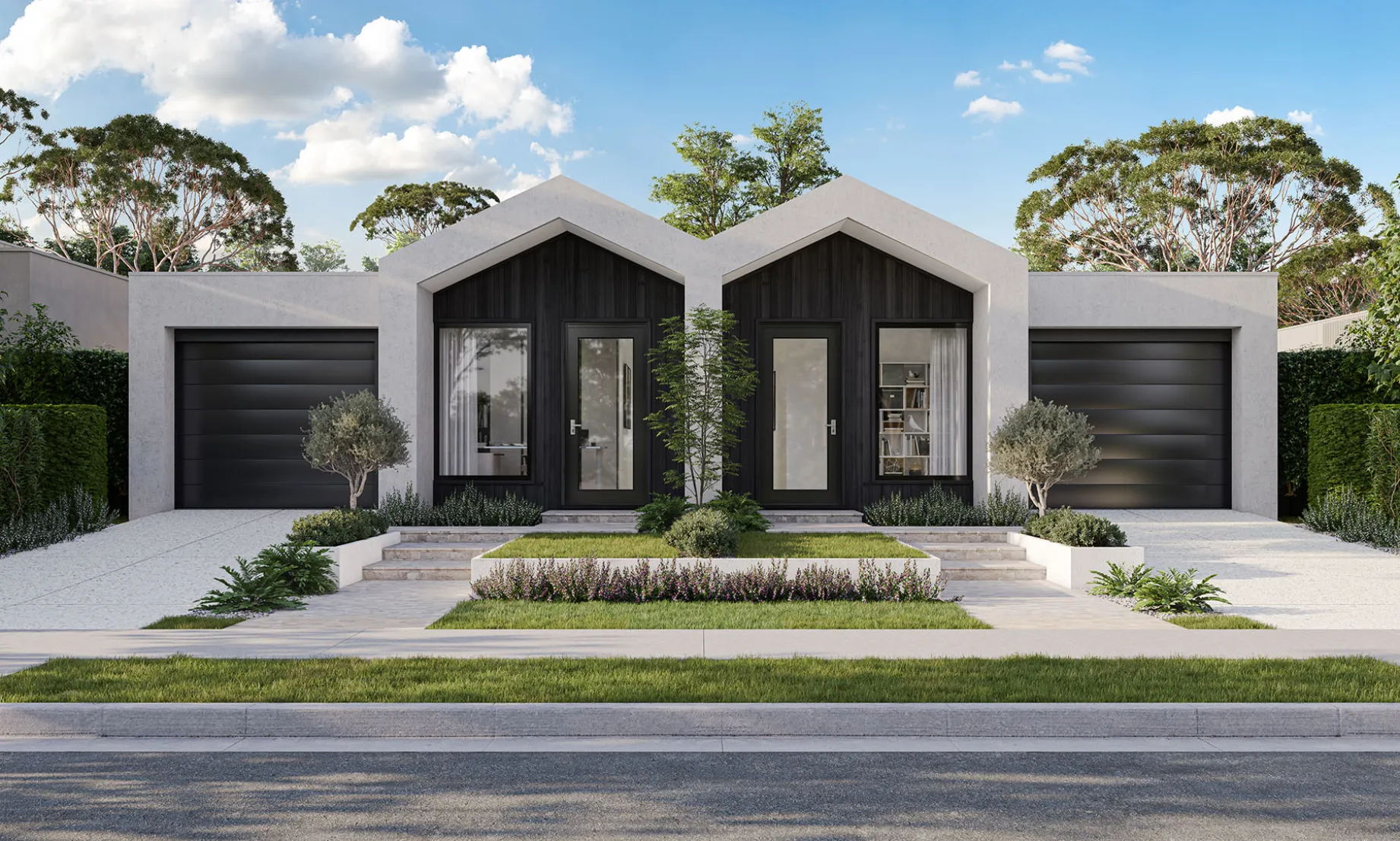

TheWellington 18
With a modern façade and thoughtfully zoned layout, The Wellington 18 combines architectural style with everyday livability. Each home offers 3 bedrooms, 2 bathrooms, and open-plan living that flows seamlessly outdoors - perfect for entertaining or unwinding. Designed for 15m+ blocks, it’s a flexible dual occ solution with lasting appeal.
$381,900
Area and Dimensions
Please note: Some floorplan option combinations may not be possible together – please speak to a New Home Specialist.
