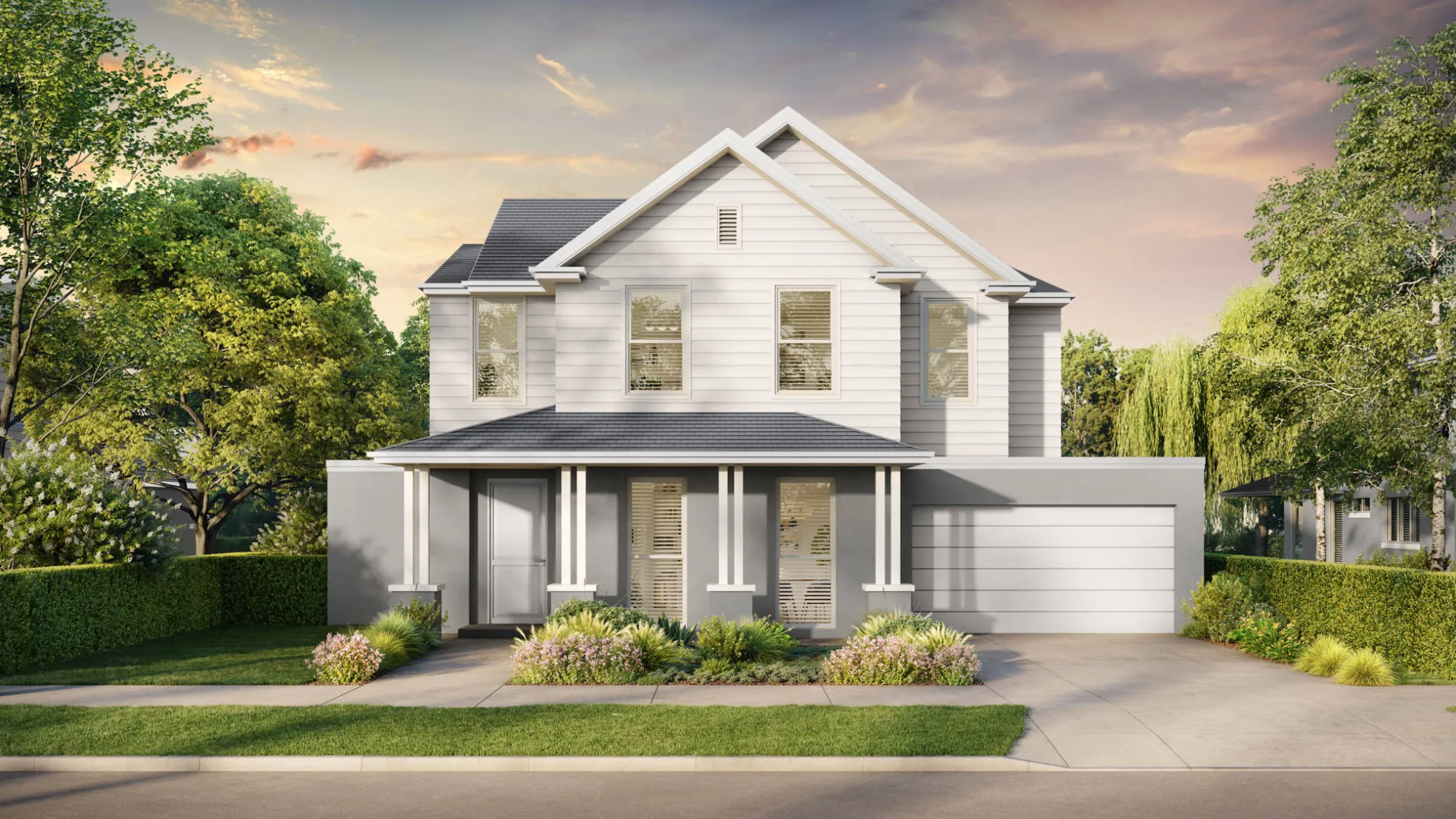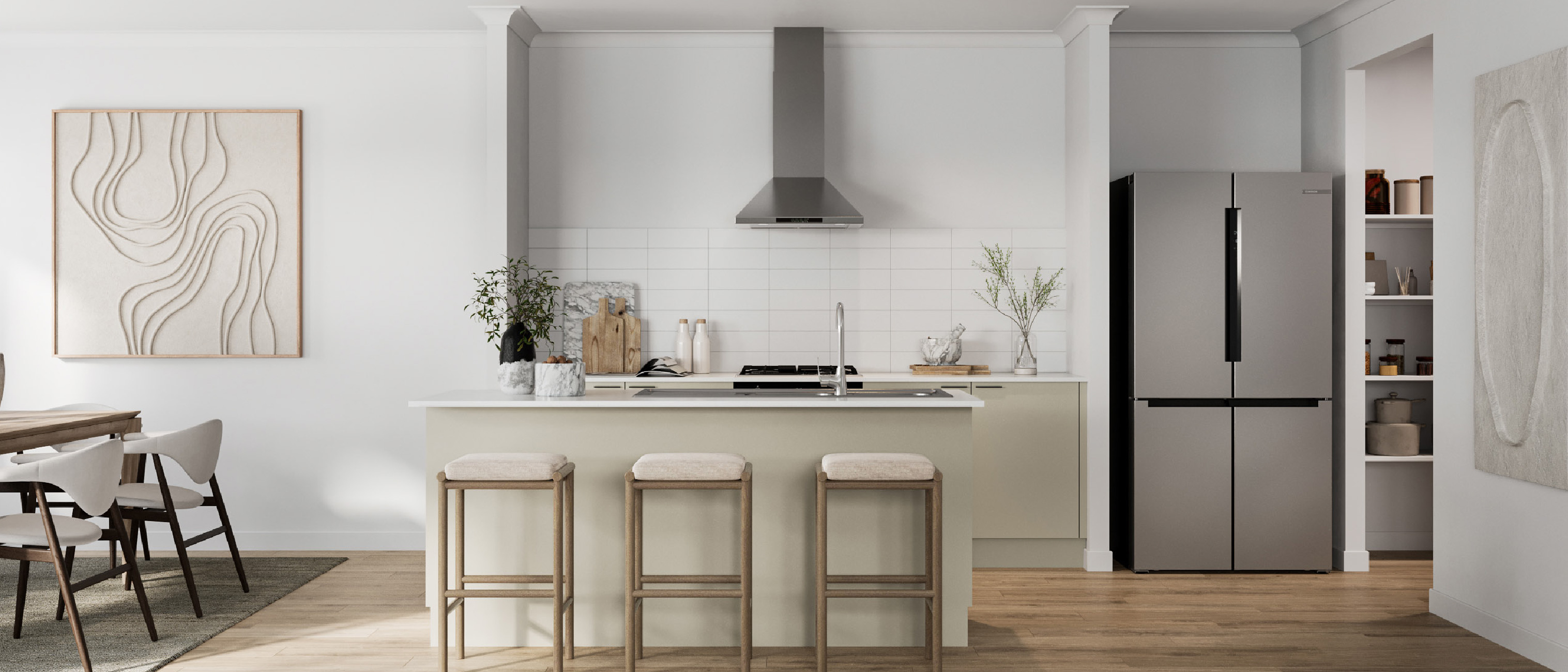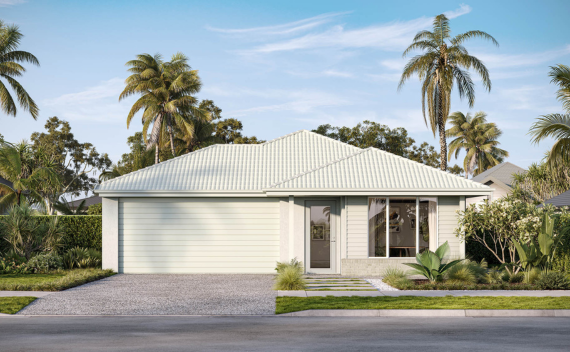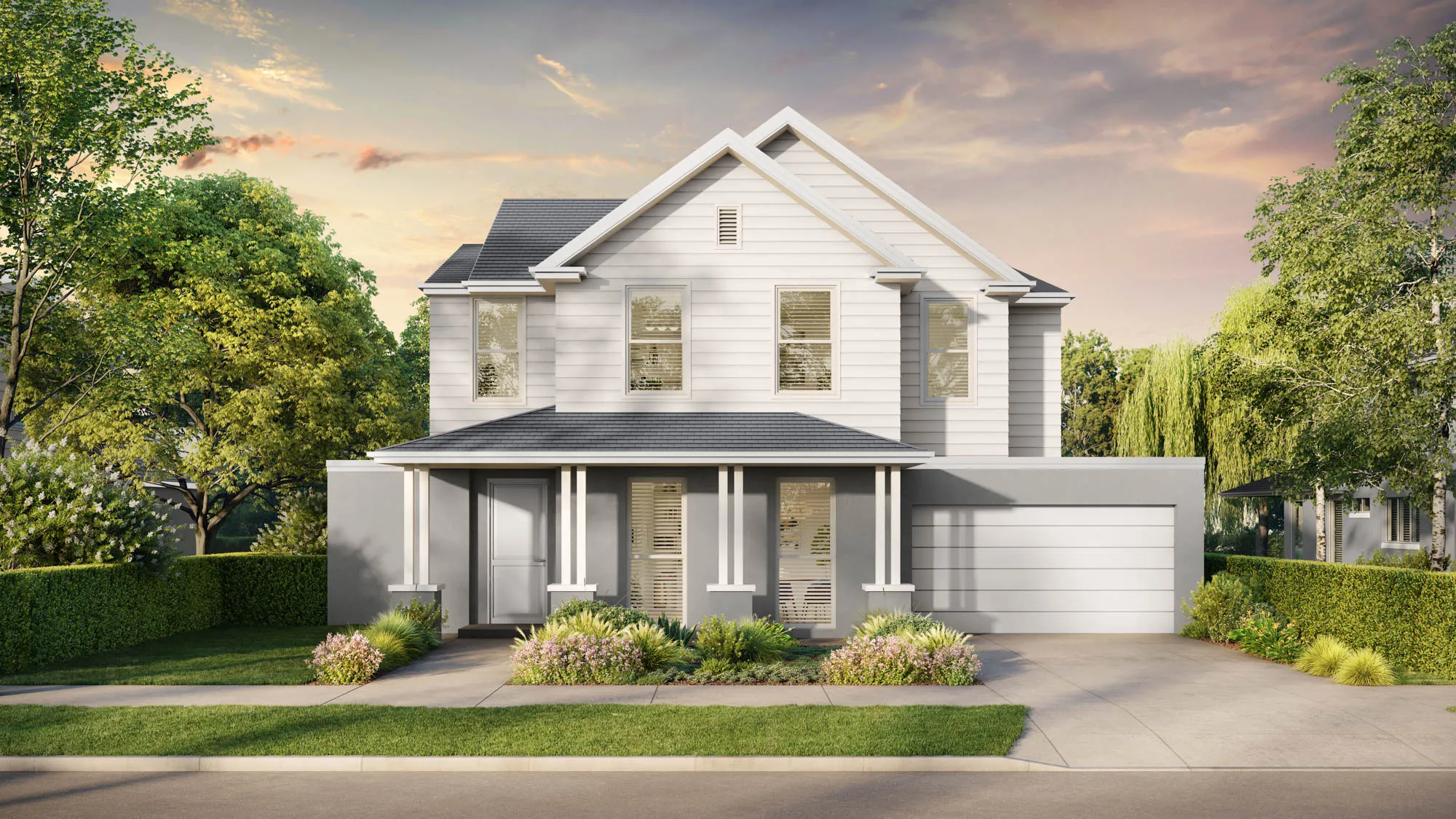

TheRegency
The Regent is a home that seamlessly combines distinctive and thoughtful design. The focal point of the house is the gourmet-style kitchen and spacious family area, which leads to a refined wine cellar and study. On the upper level, the master suite occupies the front of the home, complete with a generous walk-in robe and a luxurious ensuite.
$895,600
Area and Dimensions
Please note: Some floorplan option combinations may not be possible together – please speak to a New Home Specialist.

.png)






