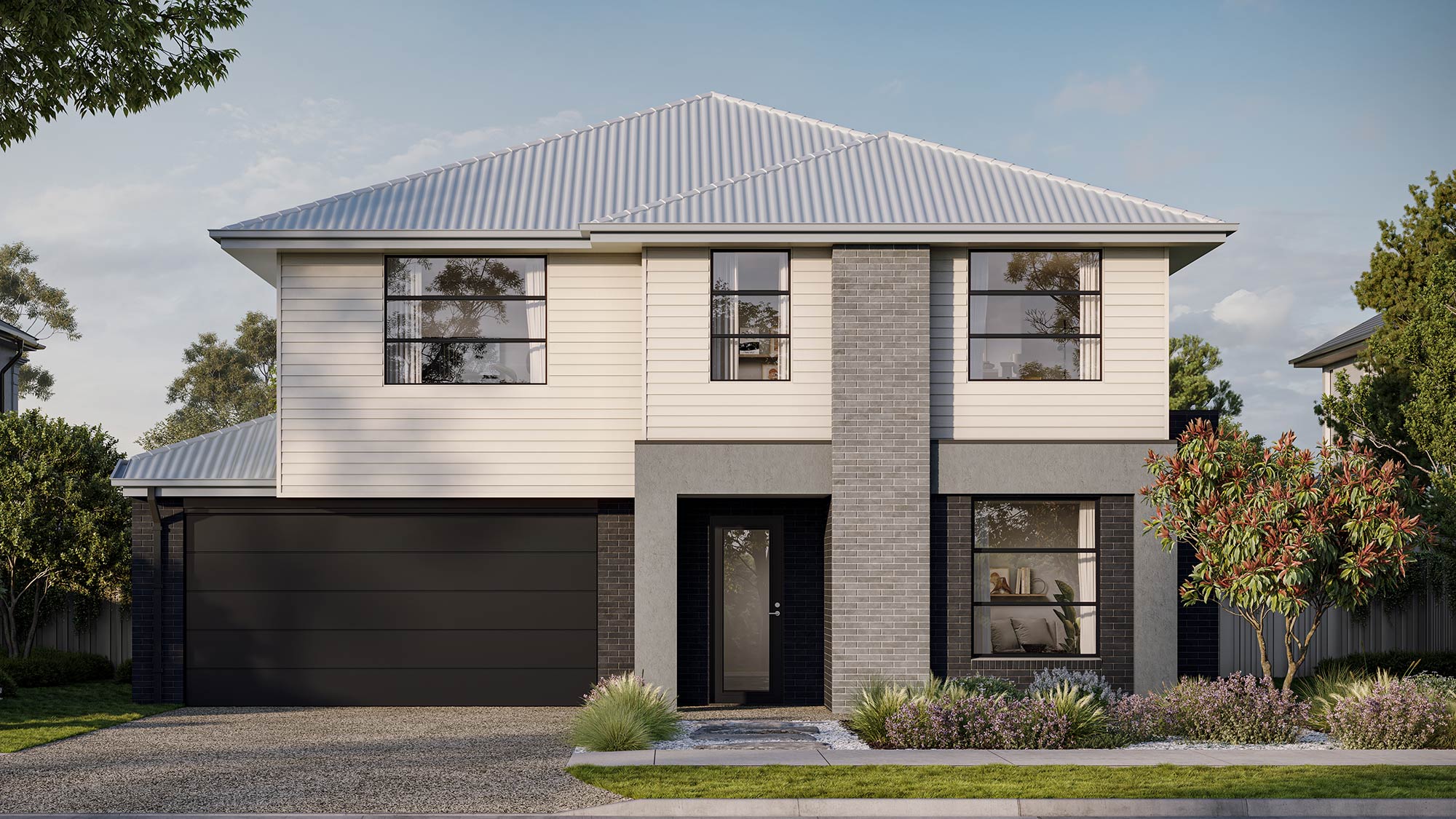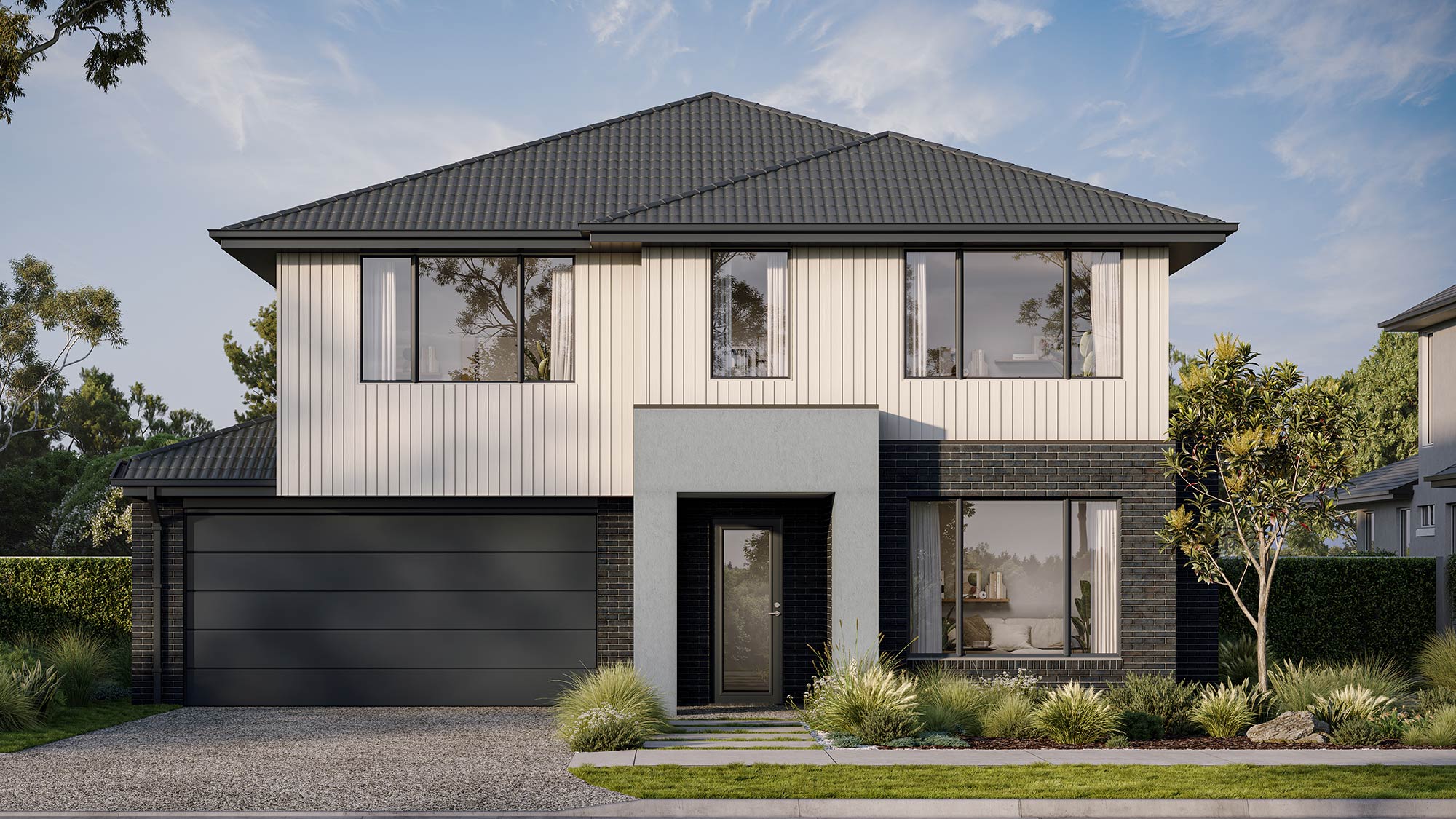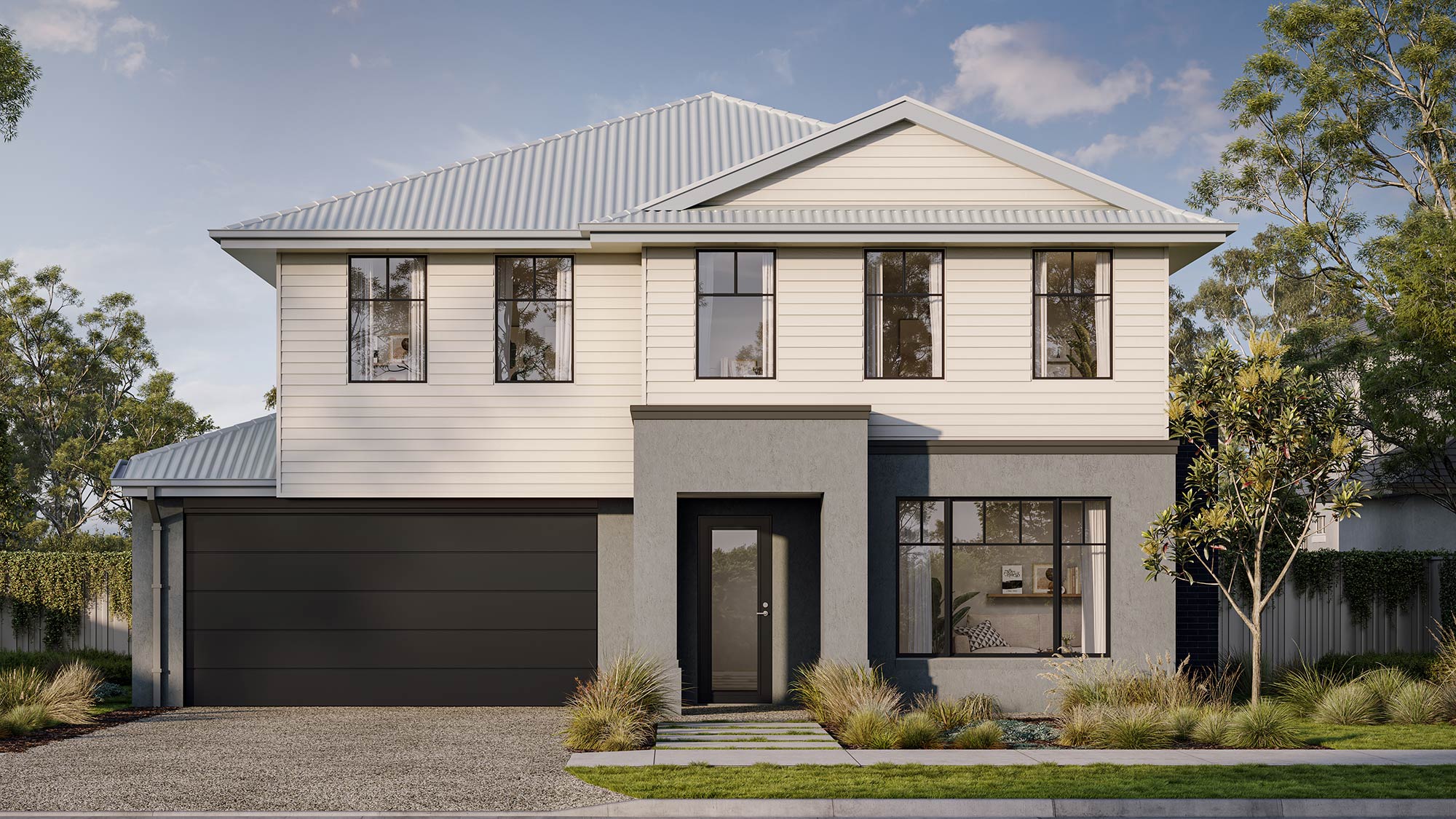Jackalope 29
Previously the Woodhaven 29
Canopy Estate - 44 Huey Circuit, Cranbourne West
4
3
2
Designed for 14m+ blocks, the Jackalope 29 includes 4 bedrooms, 3 bathrooms, and a 2-car garage. The double-storey home features a ground-floor guest bedroom with an ensuite, ideal for various family needs. Upstairs the home design features a luxurious master suite and two additional bedrooms. The spacious kitchen, dining, and family area extend to a large alfresco, complemented by a theatre room, creating a perfect floor plan for family gatherings and private escapes.
Get in touch
Submit an enquiry
Interested in exploring our Cranbourne West display home?
Call us
1300 SIMONDS (1300 7466 637)The Simonds Difference
- Fixed price guarantee
- Guaranteed site start
- Multi-award winning
- Building quality homes for 75 years
- Lifetime Structural Guarantee
Lucy PaulNew Home Specialist
Range
Area and Dimensions
Land Dimensions
Min block width
14 m
Min block depth
25 m
Home
House area
269 m²
House width
12 m
House depth
17 m
Bedroom
4
Bathroom
3
Living room
2

Inspiration
From facade options to virtual tours guiding you through the home, start picturing how this floor plan comes to life.




















