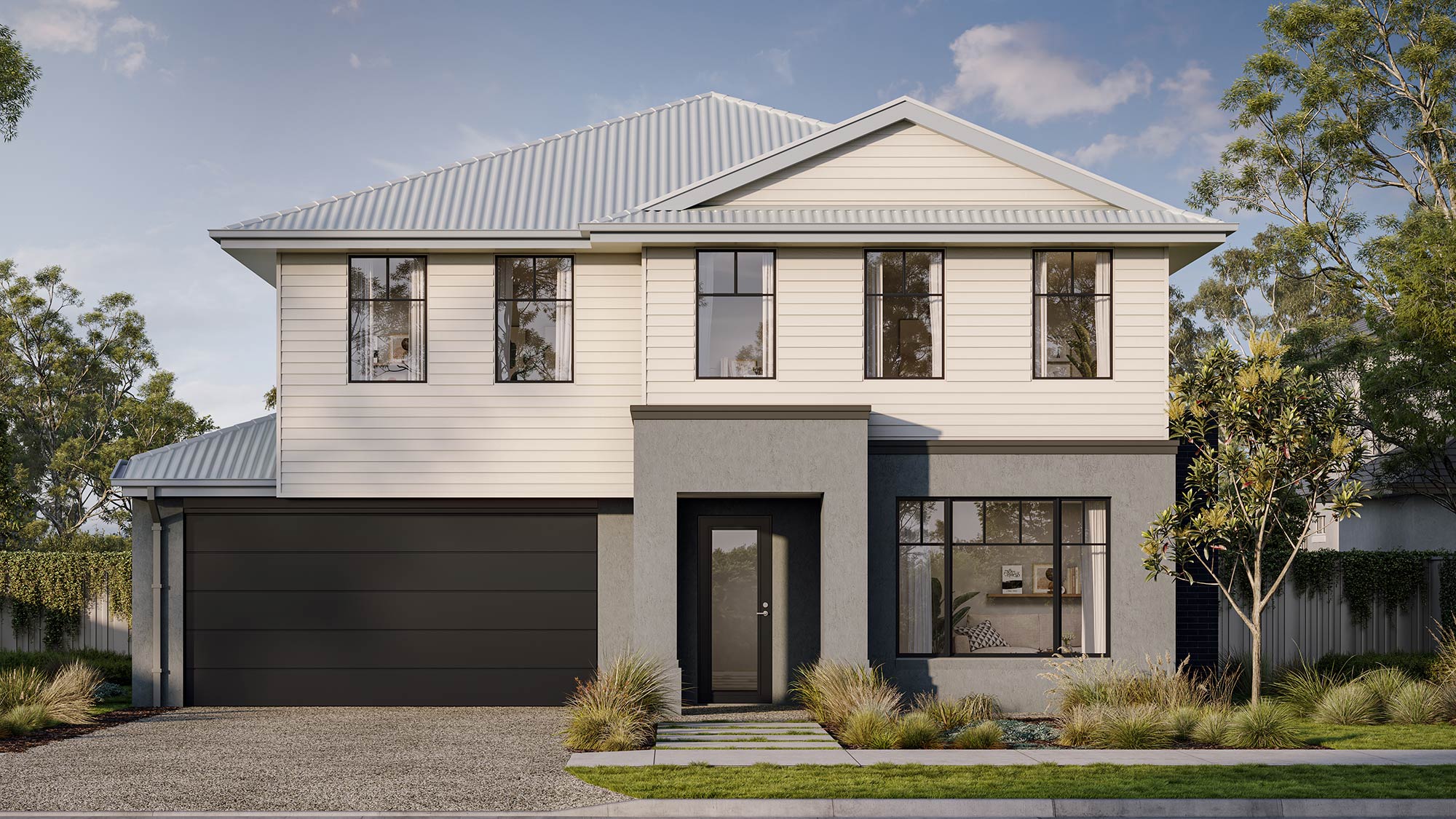Dromana 28
Previously the Parlour 28
Minta Farm - 232 Soldiers Road, Berwick
4
2
2
The Dromana 28, a contemporary home design for 14m+ blocks, features 4 bedrooms and 2 bathrooms with a 2-car garage over a single-storey. Its open-concept floor plan extends to a spacious outdoor alfresco, ensuring a seamless indoor-outdoor experience. Natural light floods the kitchen, dining, and family rooms. A separate wing includes a theatre room, lounge, and master suite, making it an ideal house plan for maximizing land use on larger blocks.
Get in touch
Submit an enquiry
Interested in exploring our Berwick display home?
Call us
1300 SIMONDS (1300 7466 637)The Simonds Difference
- Fixed price guarantee
- Guaranteed site start
- Multi-award winning
- Building quality homes for 75 years
- Lifetime Structural Guarantee
Gary McCroneNew Home Specialist
Range
Area and Dimensions
Land Dimensions
Min block width
14 m
Min block depth
32 m
Home
House area
261.5 m²
House width
12.5 m
House depth
23.5 m
Bedroom
4
Bathroom
2
Living room
3

Inspiration
From facade options to virtual tours guiding you through the home, start picturing how this floor plan comes to life.
























