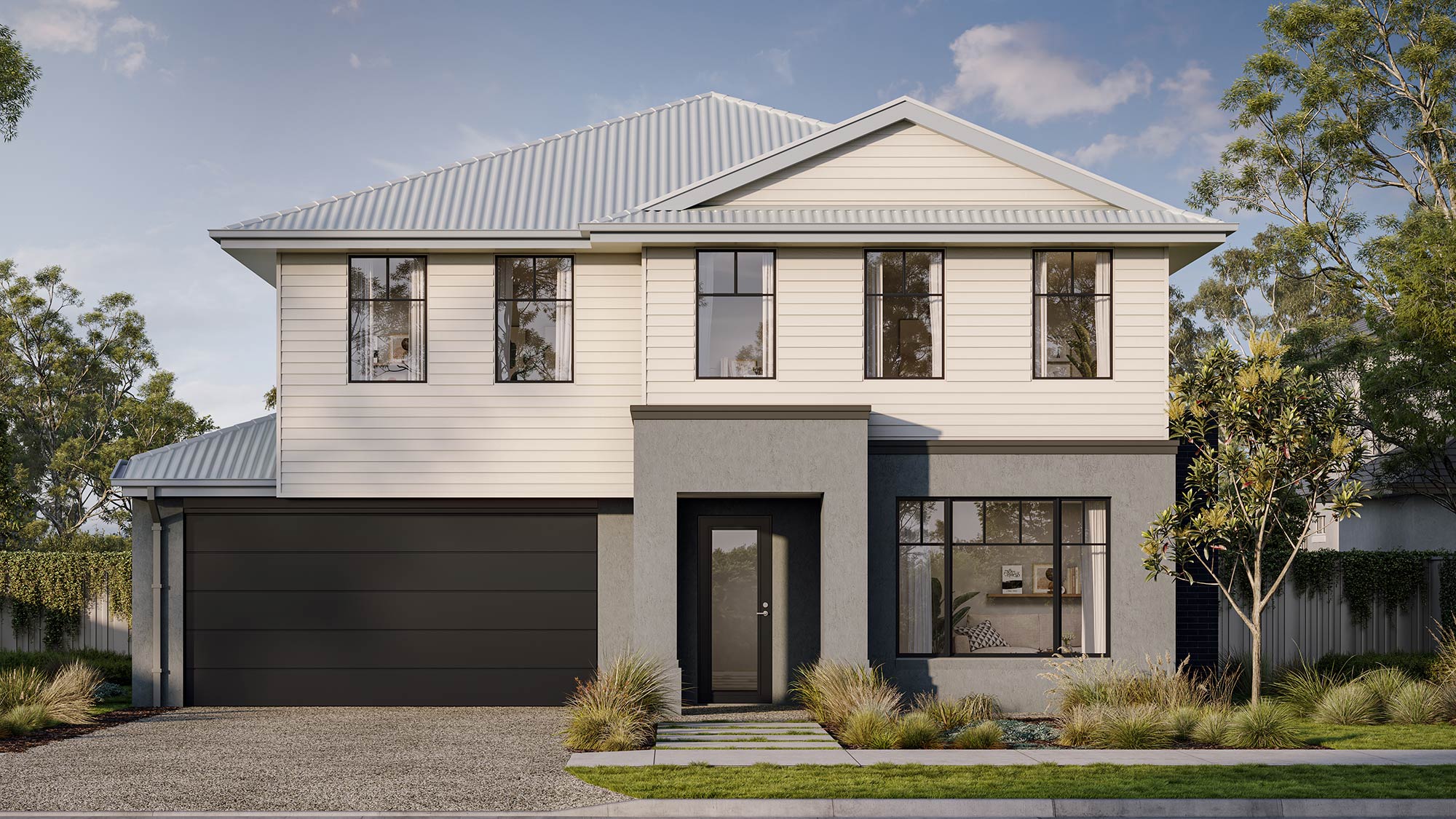Cypress 26
Previously the Fulton 26
Canopy Estate - 42 Huey Circuit, Cranbourne West
4
2
2
The Cypress 26, designed for a 14m+ block, includes 4 bedrooms, 2 bathrooms, and a 2-car garage over a single-storey. The master bedroom, a tranquil adult retreat, features an ensuite and walk-in wardrobe. Generously sized bedrooms suit teens, while the gourmet kitchen with a walk-in pantry flows into the family and meals area. An additional lounge, perfect for a home theatre, adds to the entertainment appeal, making it the perfect all-around family home.
Get in touch
Submit an enquiry
Interested in exploring our Cranbourne West display home?
Call us
1300 SIMONDS (1300 7466 637)The Simonds Difference
- Fixed price guarantee
- Guaranteed site start
- Multi-award winning
- Building quality homes for 75 years
- Lifetime Structural Guarantee
Lucy PaulNew Home Specialist
Range
Area and Dimensions
Land Dimensions
Min block width
14 m
Min block depth
30 m
Home
House area
241.5 m²
House width
12.5 m
House depth
22 m
Bedroom
4
Bathroom
2
Living room
2

Inspiration
From facade options to virtual tours guiding you through the home, start picturing how this floor plan comes to life.
























