Top 5 Simonds Designs Perfect for Upsizers
When it’s time to upsize, the right floorplan doesn’t just add space - it transforms how you live. These five Simonds home designs are crafted for families growing into new lifestyle phases: think flexibility, comfort, and smart design all in one.
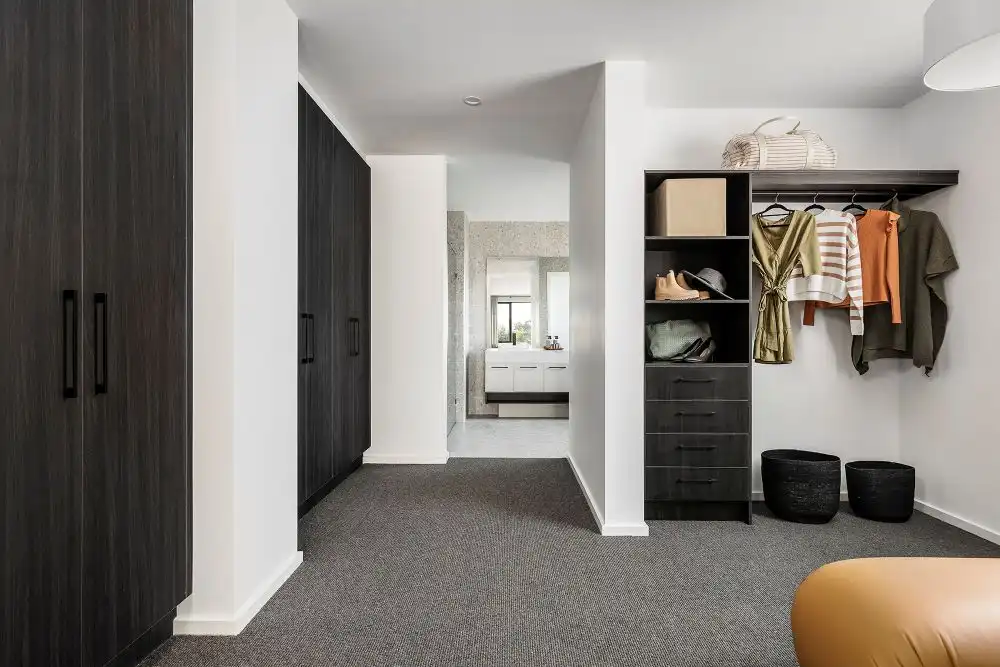
1. Balmoral 50: Space for Every Story
As your family grows, storage, retreat spaces, and multi-use zones become essential. The Balmoral 50 delivers with five generous bedrooms, three separate living areas, and expansive walk-in robes. It’s a home built to keep chaos in check while ensuring comfort, so every family member gets their own space, yet the house still works as one.
The Balmoral 50 is on display at Peppercorn Hill, Donnybrook.
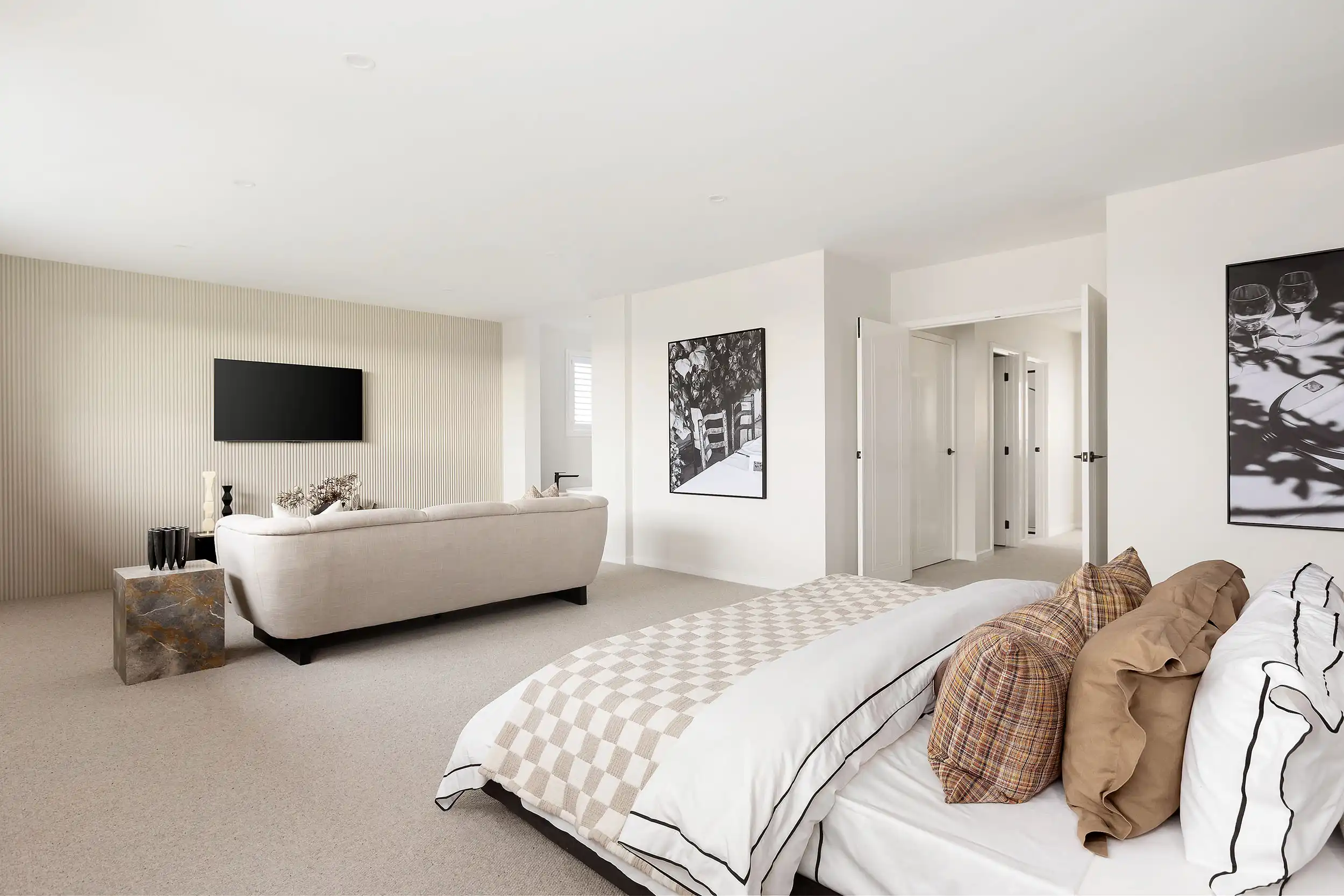
2. Edmonton 47: Future Planning Made Easy
If you’re planning for long-term flexibility, the Edmonton 47 steps in smart. With five functional bedrooms, three bathrooms, two living spaces, this layout allows for overnight guests, a study, or a kids’ retreat without compromising the master’s privacy. It evolves as your family does.
The Edmonton 47 is on display at Harpley, Werribee.
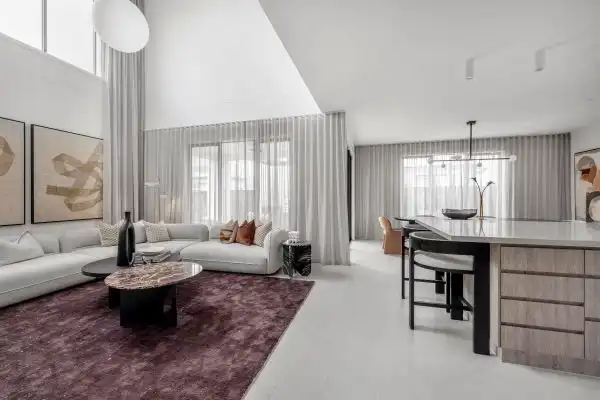
3. Gadara 47: Style Meets Smart Design
Compact, yet stylish, the Gadara 47 is ideal for multi-generational families who want a modern look without the price tag. Its open-plan footprint, with efficient storage and crisp finishes, gives you functional space without unnecessary extras. Perfect when you’re ready to upgrade aesthetics and layout at once.
You can explore the Gadara 47 at our Woodlea, Aintree .
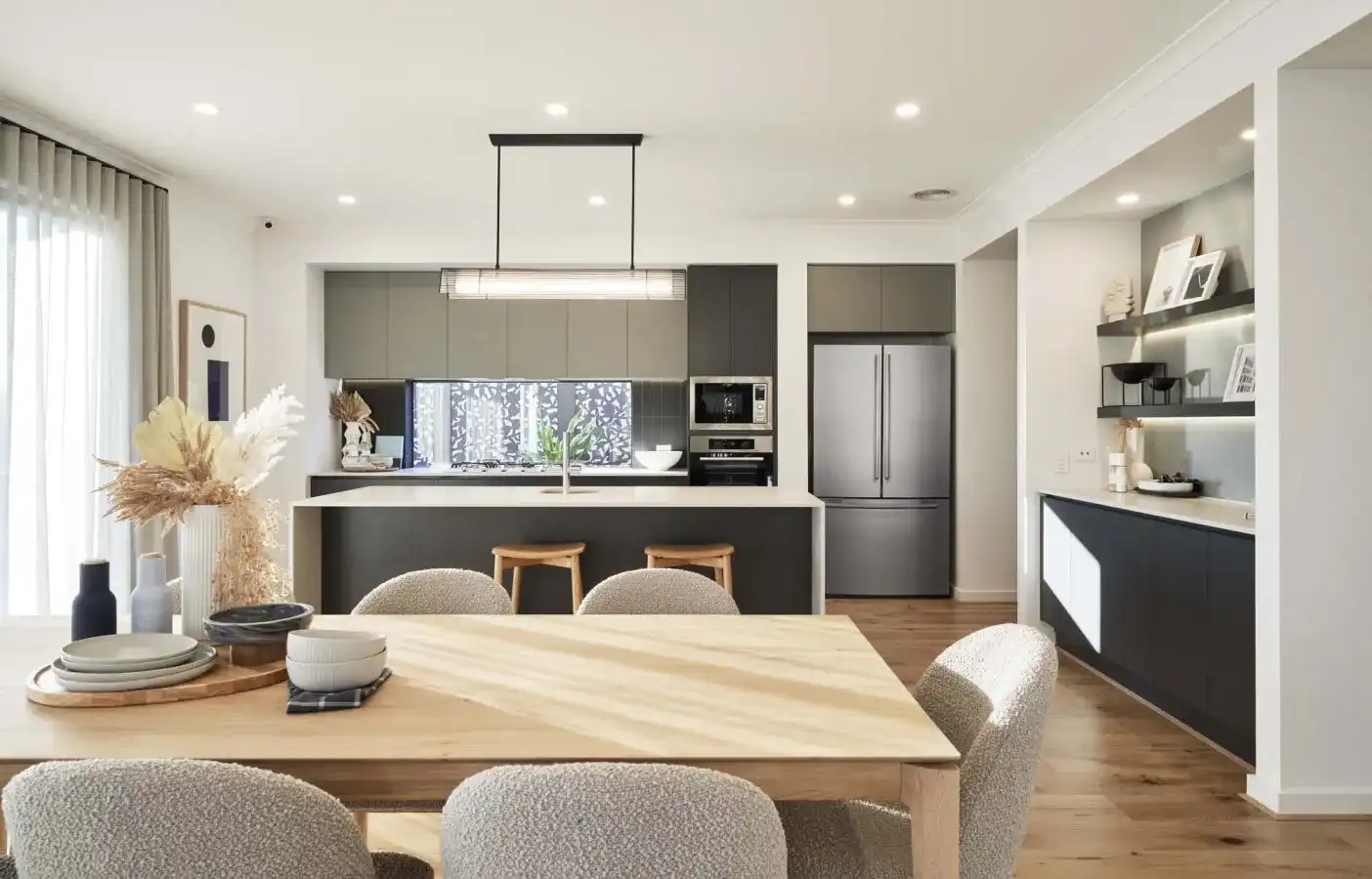
4. Lomandra 43: Curated Curb Appeal
First impressions count, especially when building for the long haul. The Lomandra 43 pairs sophisticated façade design - think layered textures and inviting entry features with practical floor planning inside. If you’re looking for an upsized home that feels timeless from the driveway to the living spaces, this one’s for you.
You can visit the Lomandra 43 at Redstone, Sunbury and Armstrong Creek, Mt Duneed.
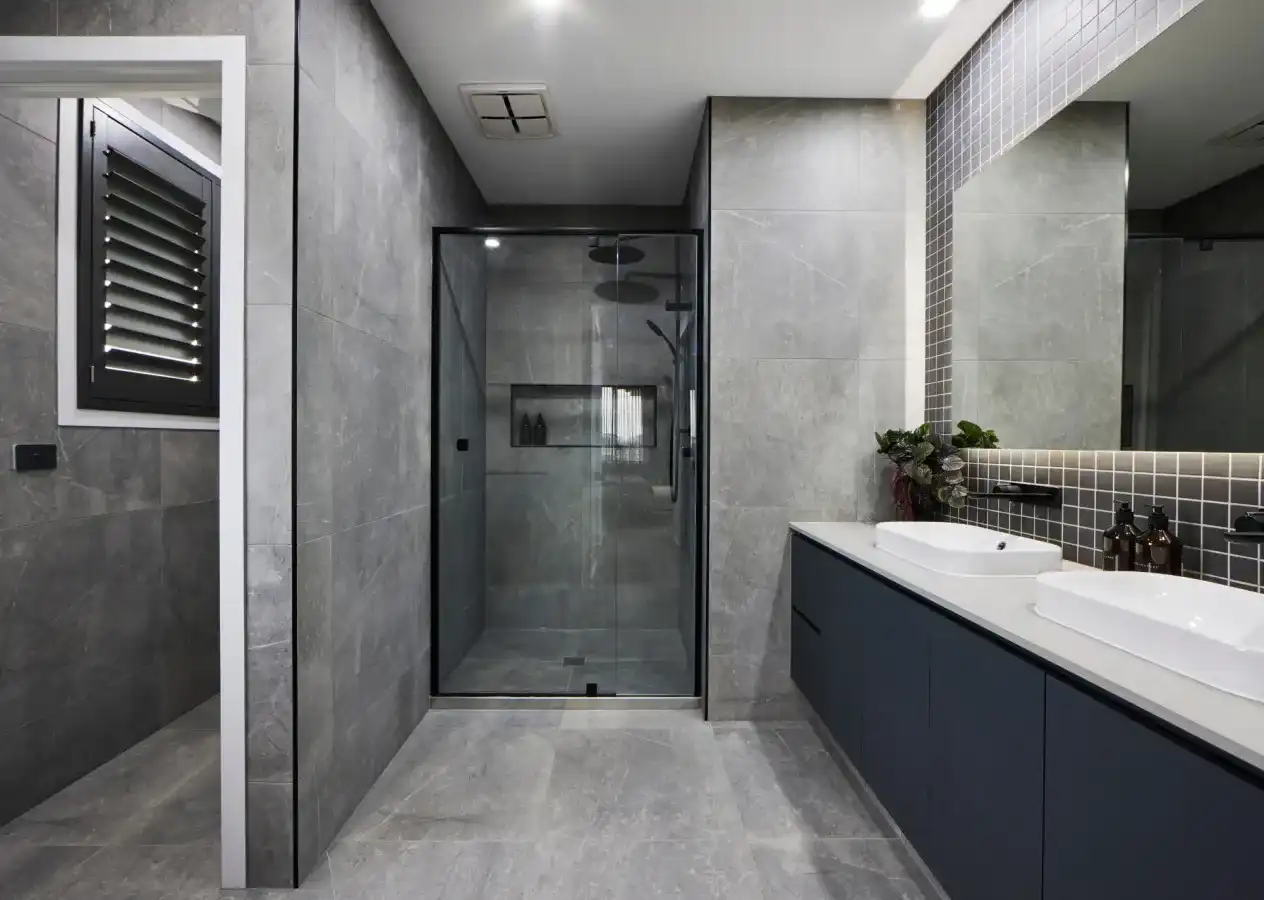
5. Gresswell 41: Practical Double Storey
For families needing core essentials plus a touch of flexibility, the Gresswell 41 offers an elegant balance. With six bedrooms, a front formal lounge, and central open kitchen/dining zone, it hits the sweet spot between family space and future-proof comfort without taking over the block.
You can visit the Gresswel 41 at Bluestone, Tarneit, Peppercorn Hill, Donnybrook, and Meridian, Clyde North.
Choosing the Right Design for Your Family
Upsizing isn’t a one-size-fits-all - it’s about finding a home that addresses your current needs and gives you room to grow. Whether you're after a stylish façade, future flexibility, dedicated retreats, or modern entertaining zones, one of these designs is bound to fit.
Speak to a Simonds New Home Specialist today.






