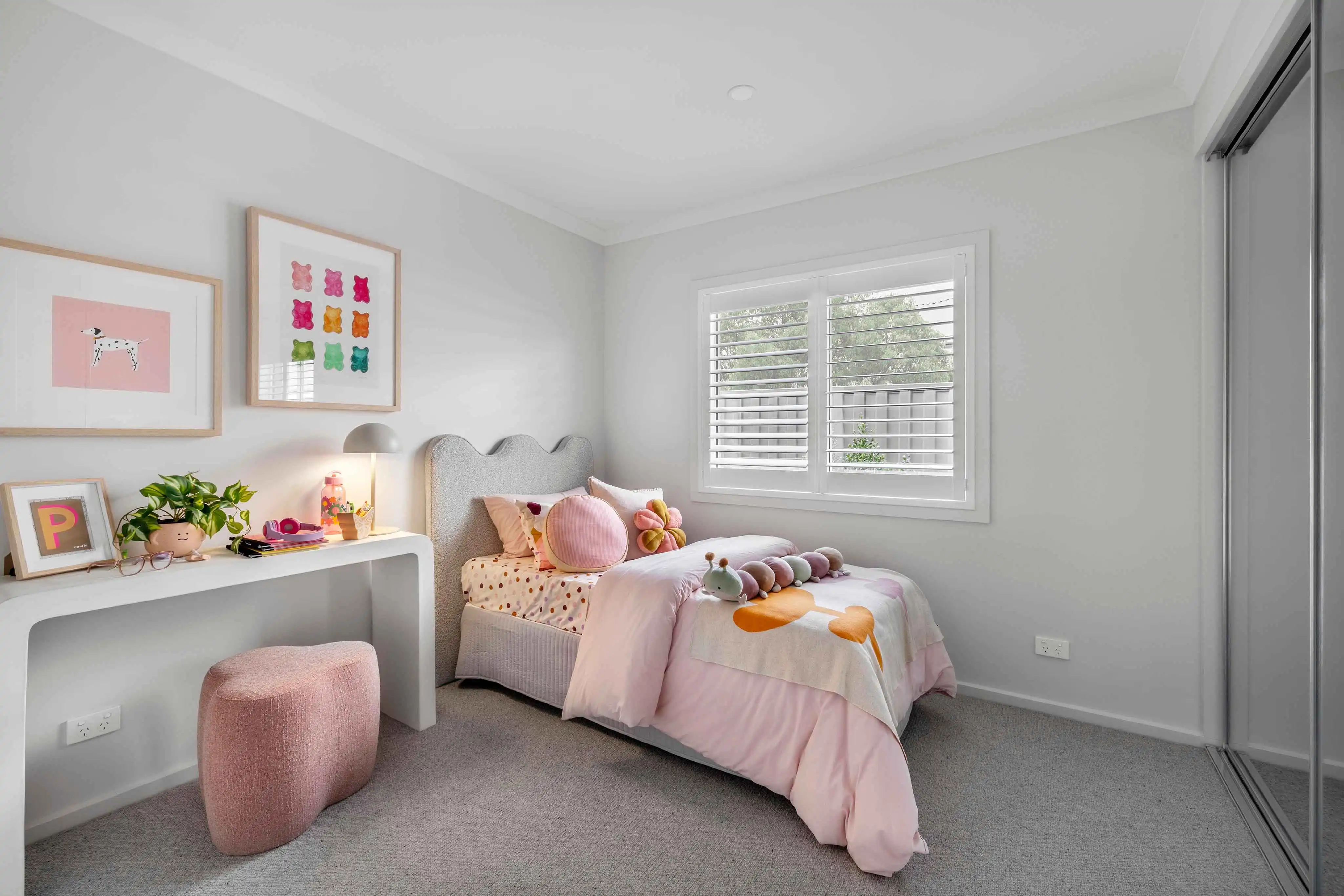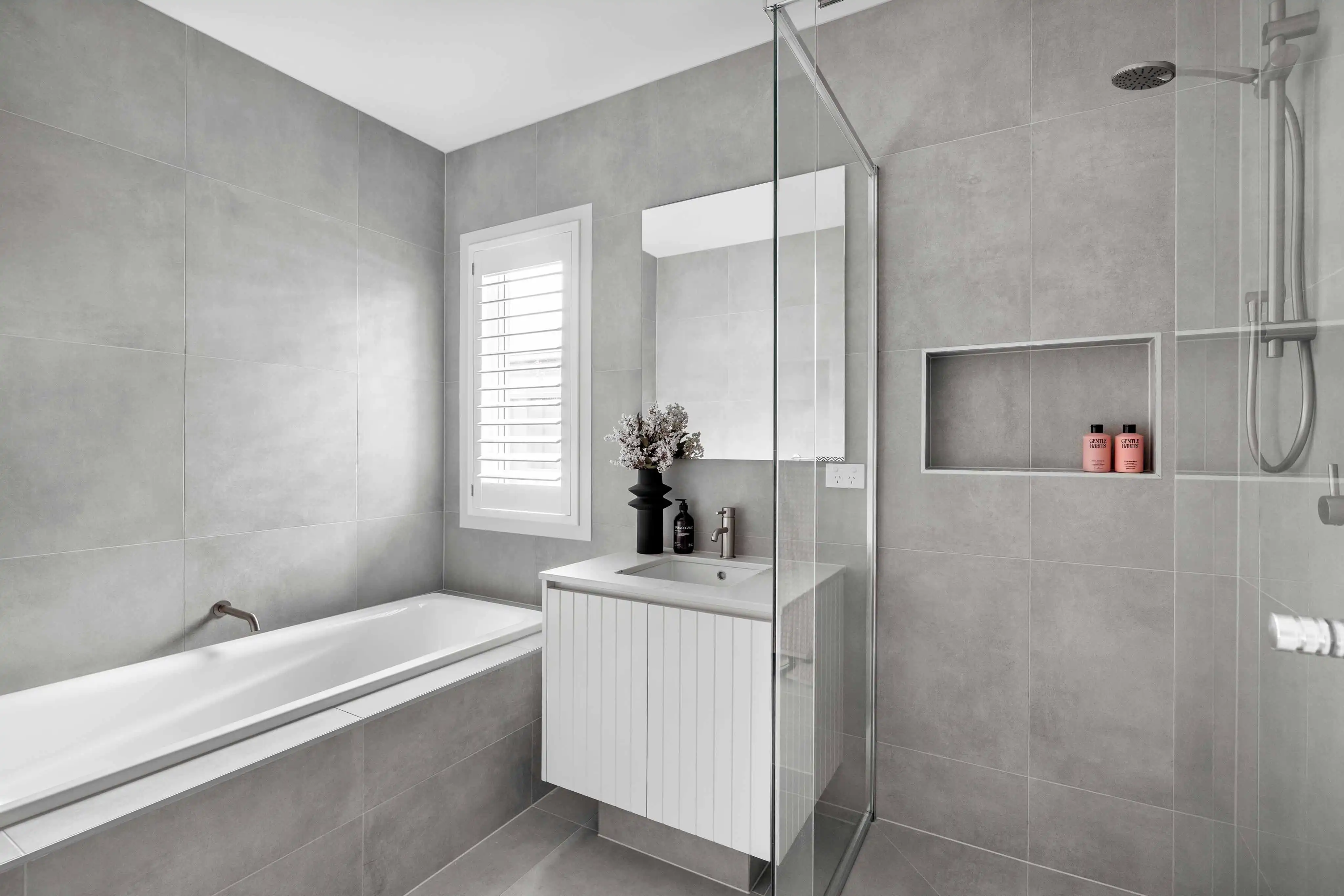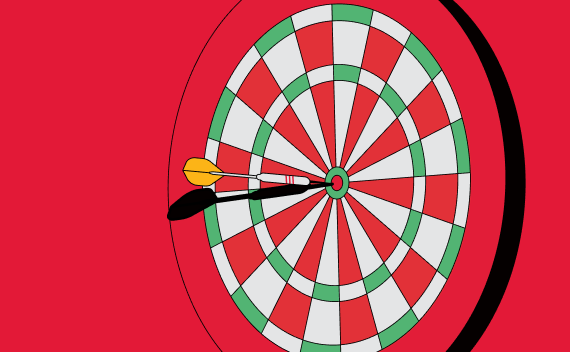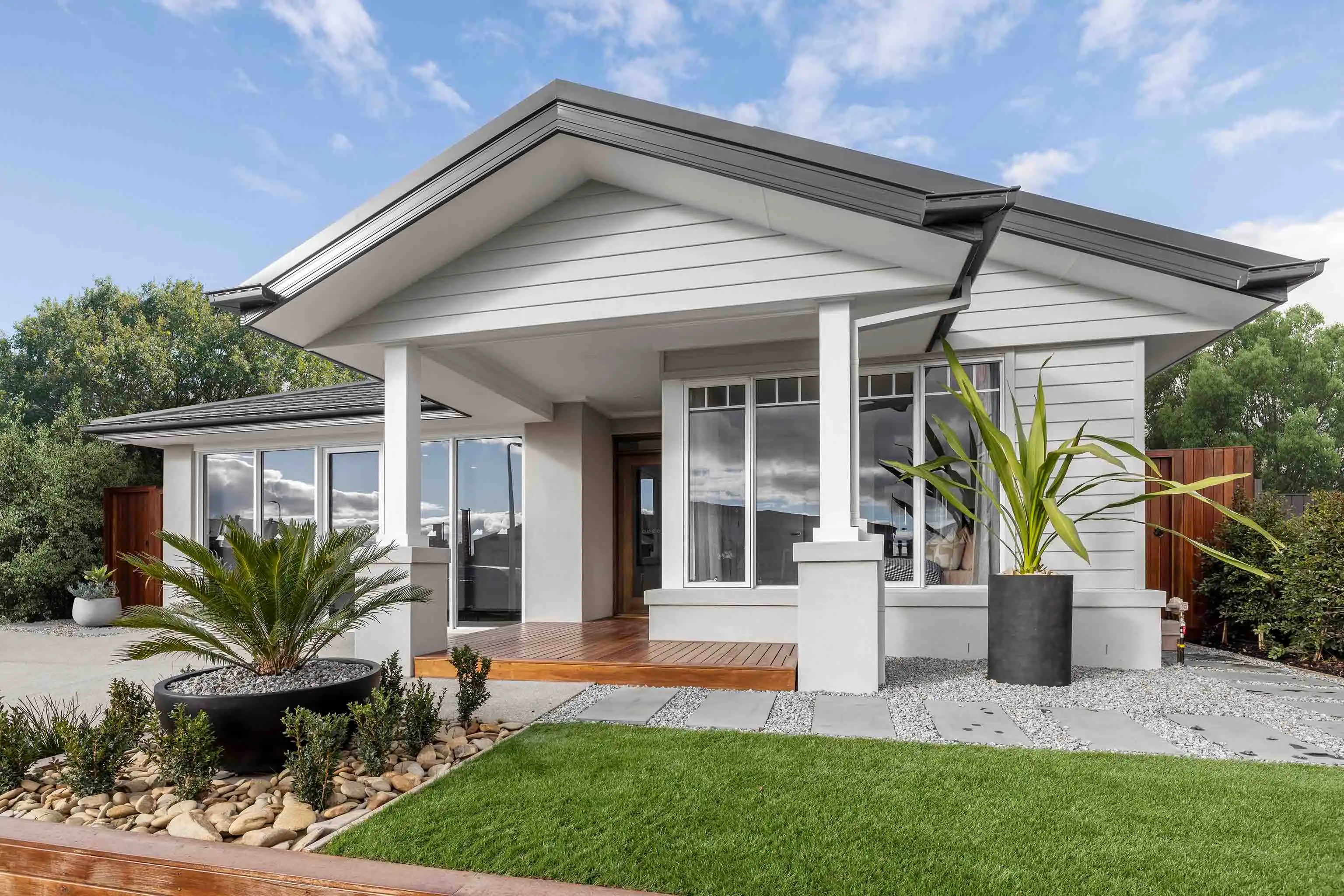

A Look Inside our Award-Winning Riverstone 23 in Lucas, Ballarat.
The award-winning home that’s made for first time buyers and young families
We’ve always known that our Riverstone 23 is a winner — but now it’s official. Step inside the recent winner of the Master Builders Victoria Regional Building Awards - Western.
Light-filled living across 4 bedrooms, 2 bathrooms and 2 living areas awaits in the Riverstone 23 from our Elevate range.
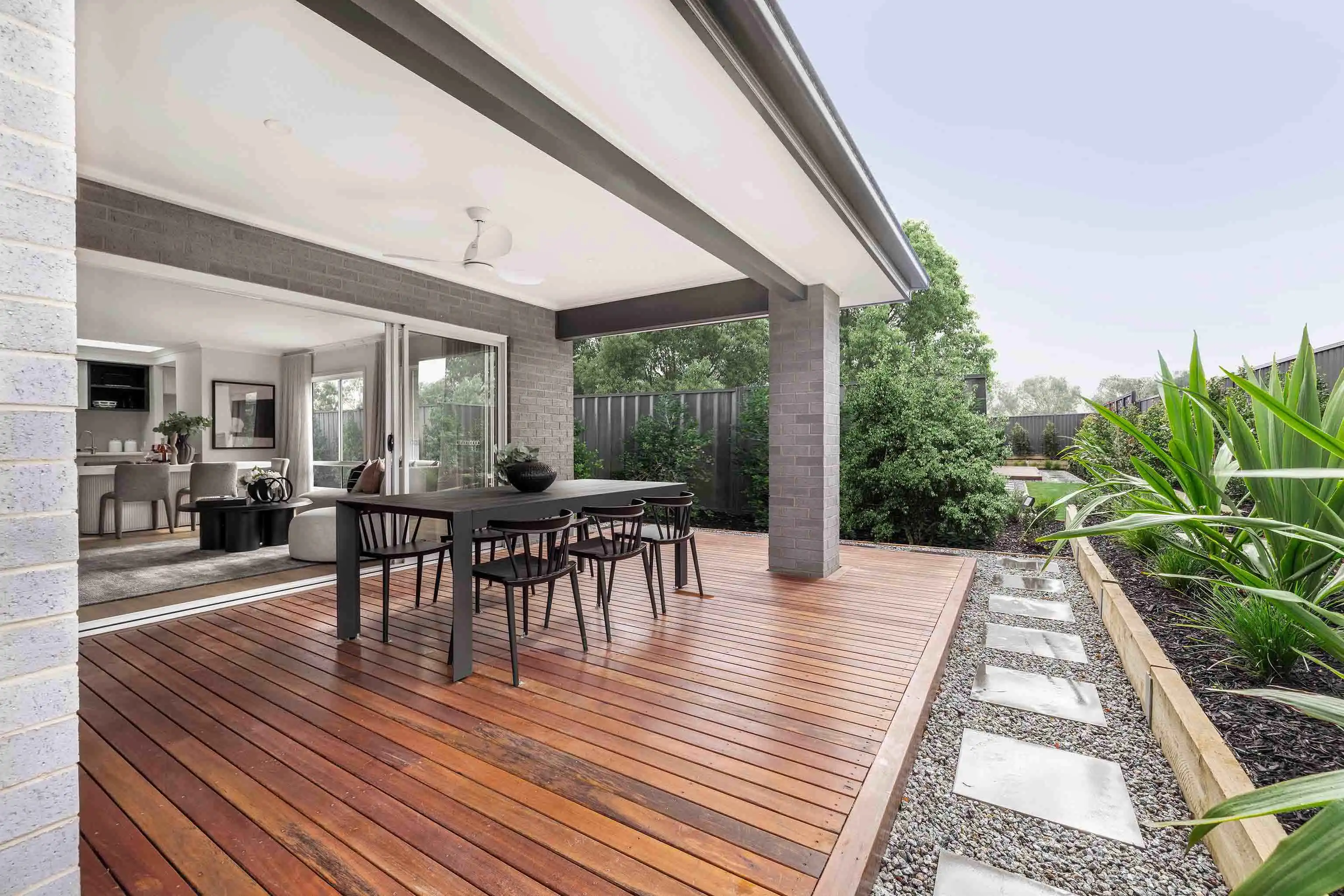
Serving up eye-catching street style
The Leonda facade on display in Lucas showcases quintessential Australian weatherboard design, featuring James Hardie Primeline Newport cladding that delivers a modern coastal charm to any streetscape. This facade design not only suits current trends but is also one that will withstand the test of time among discerning eyes.

A light and airy kitchen and dining
The kitchen and dining takes advantage of the north-facing positioning, harnessing the elements through enlarged windows that flood the space with natural light. A feature Velux skylight, situated above the kitchen island creates a beautiful sense of openness and accentuates the different textures present across the kitchen materials, including the VJ cladding cabinetry and the marbled veins of the luxurious Caesarstone Statuario Maximus benchtop.
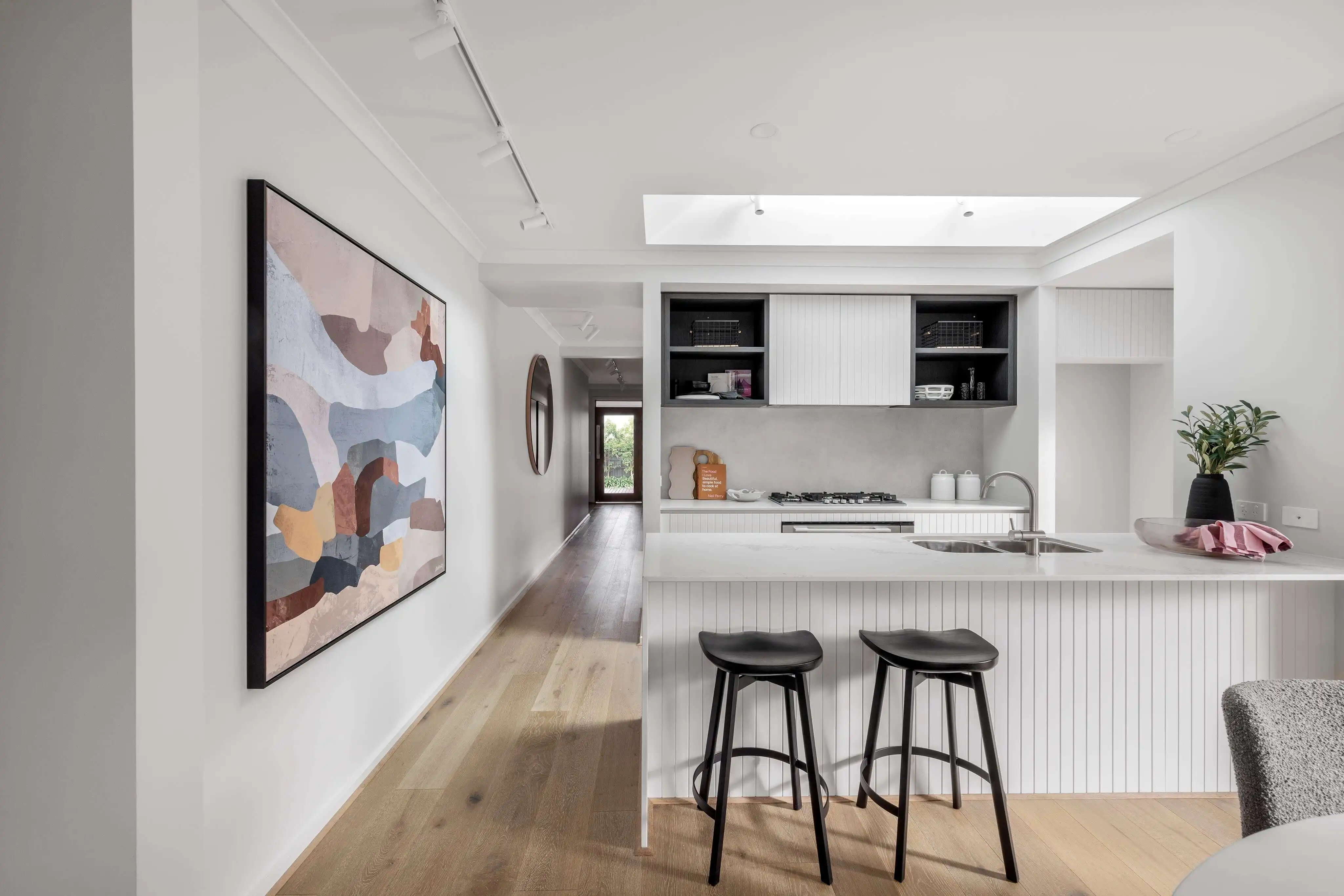
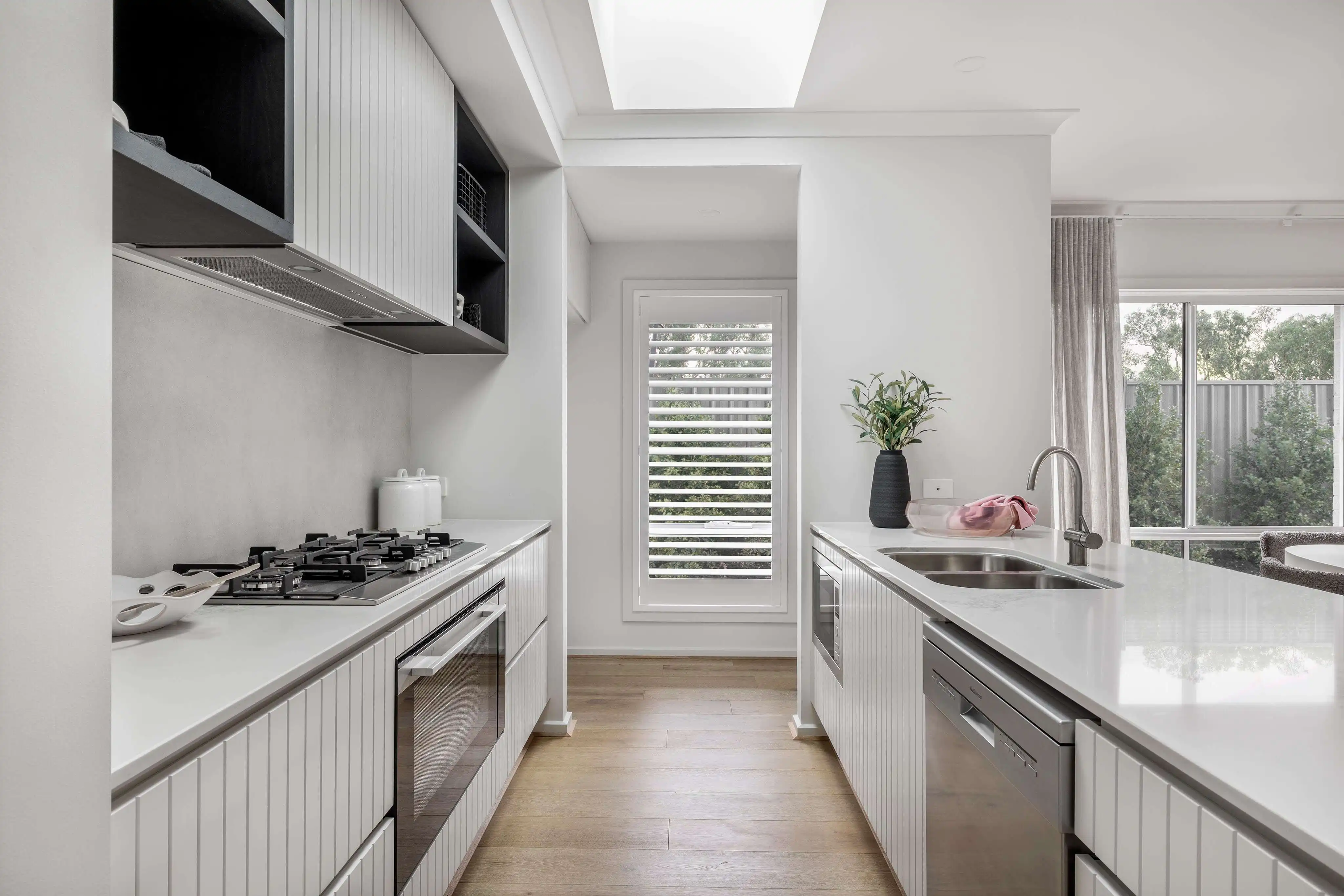
Versatile living spaces
A central hallway leads owners straight through to a second living room. This versatile lounge, characterised by its open doorway, feels like an extension of the open plan living, while still maintaining a degree of separation that affords owners greater flexibility and privacy. Its proximity to the master suite offers it as a peaceful retreat for adults, or alternatively, it can easily be used as a play den for younger children — keeping toys and games separate from the main family space. The communal family space is situated amongst the dining and alfresco, providing adults with a helpful line of sight at all times of day.
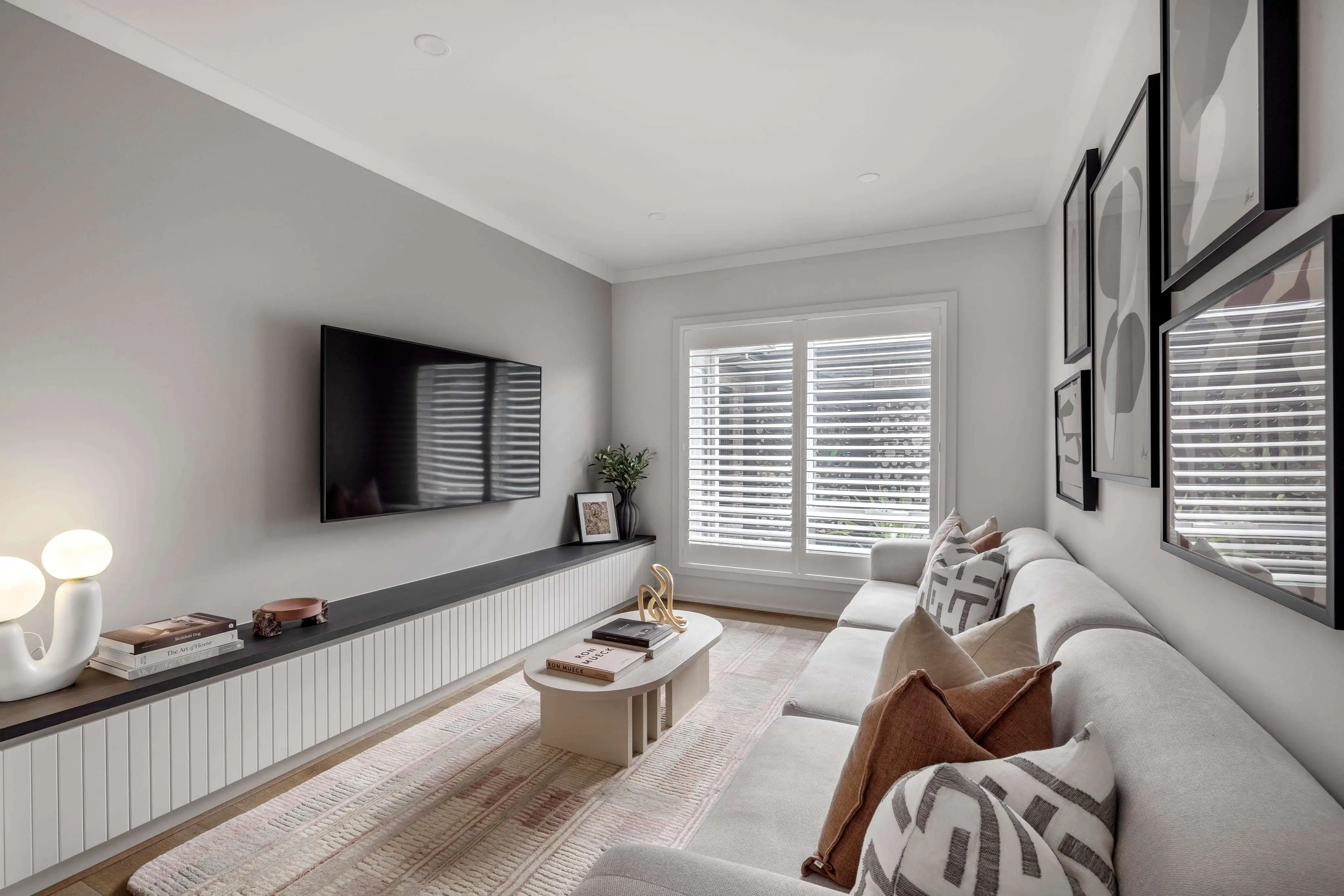
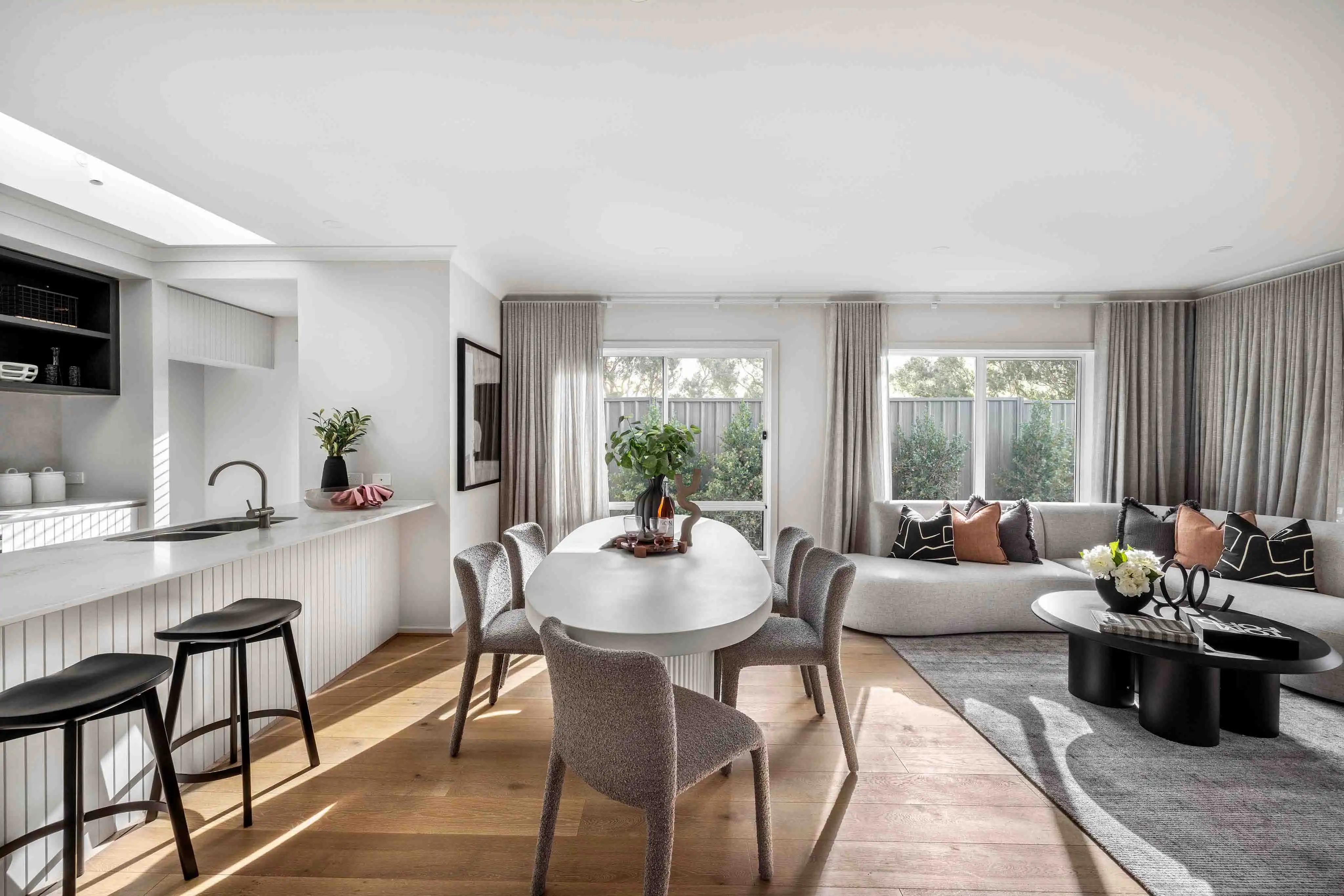
Comfortable master bedroom & ensuite
The spacious master bedroom is located at the front of the home and features a walk-in robe that flows into a concealed ensuite. The open layout ensures ease of movement, while expert positioning of the ensuite still maintains privacy for homeowners. Showcasing a double vanity, an enlarged shower and a semi-concealed WC, the master ensuite not only delivers sleek modern appeal, but streamline design.
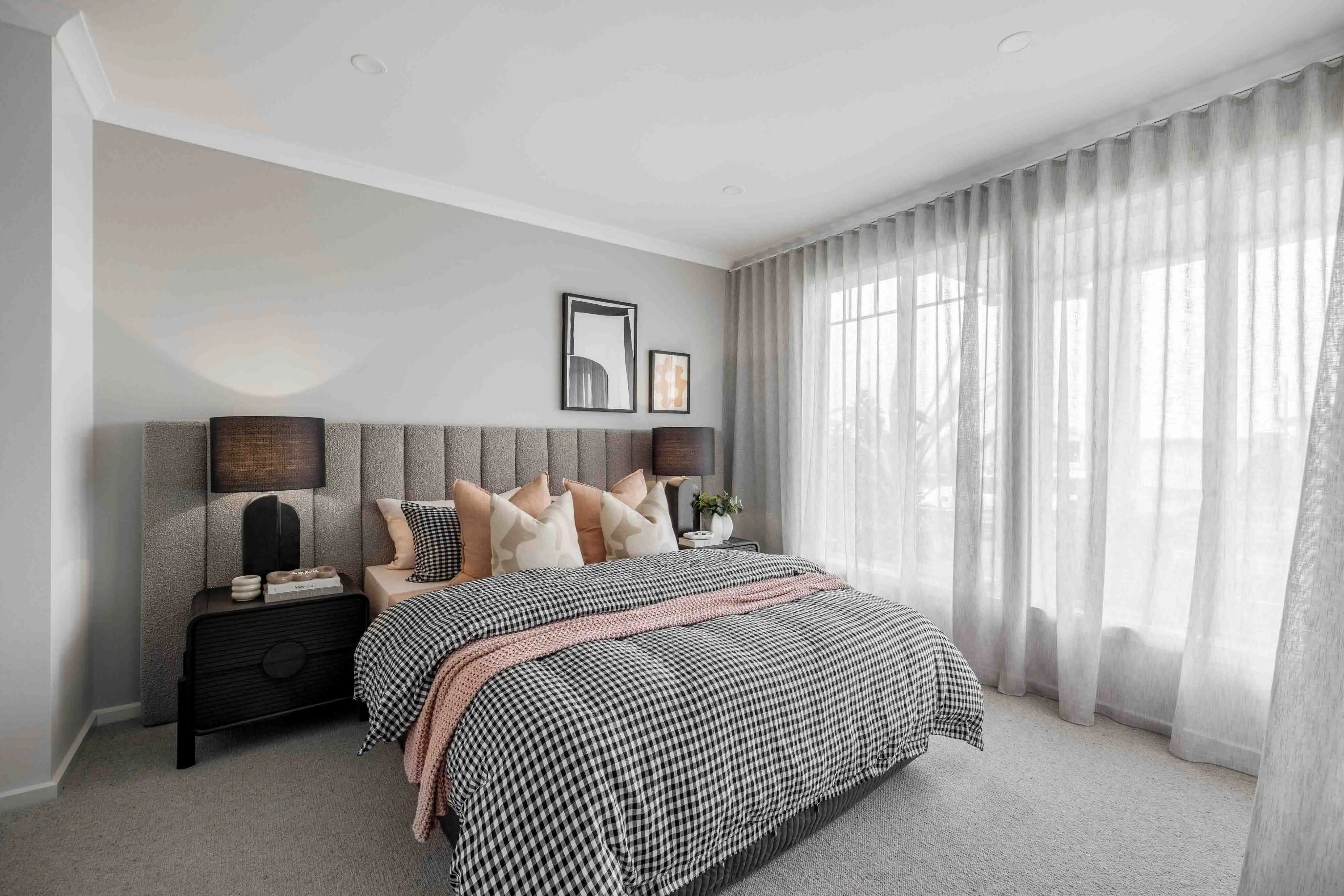
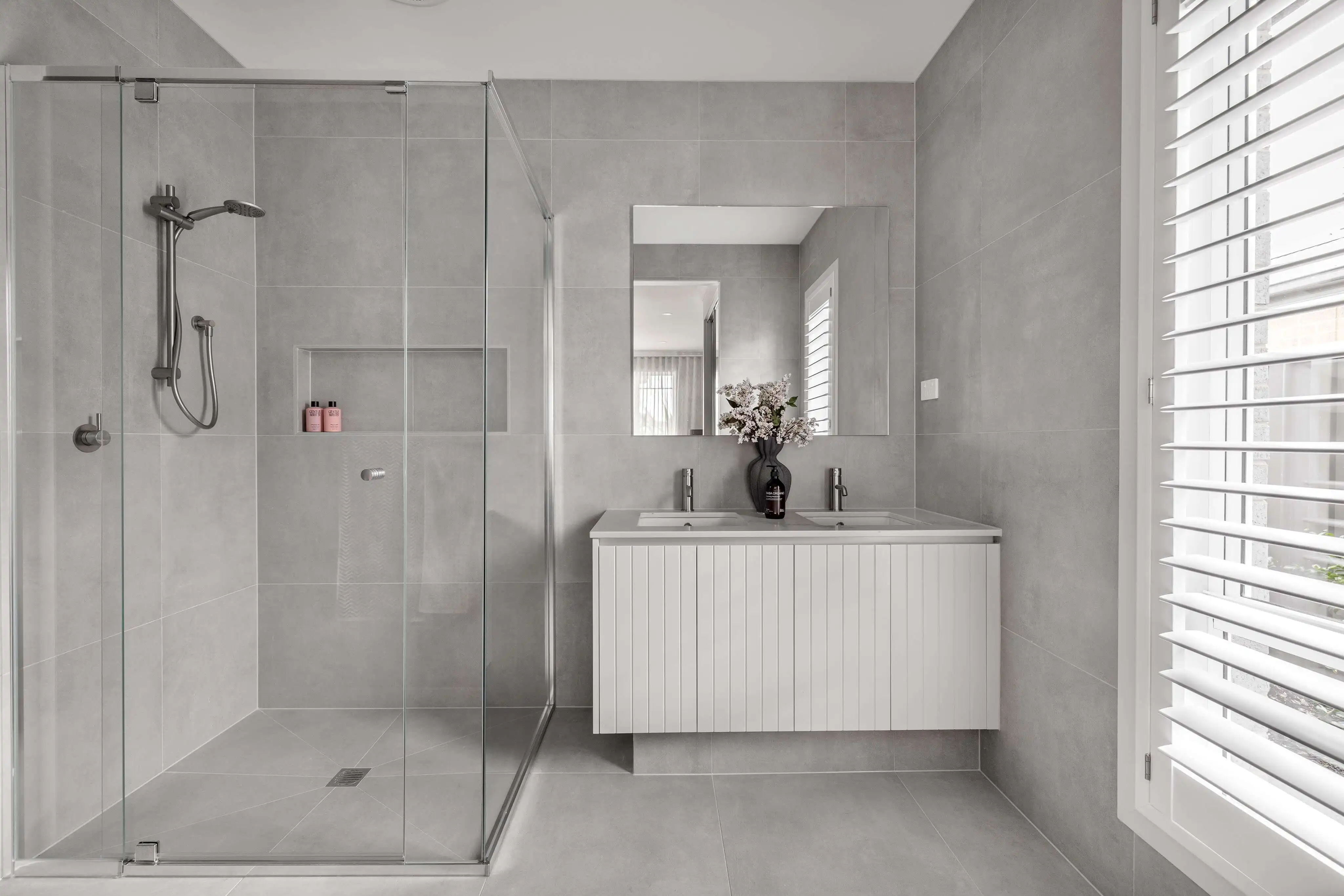
Functional secondary bedrooms, bathroom and laundry
The three expertly proportioned secondary bedrooms flow on from the communal area into a dedicated wing that encompasses the main bathroom, WC and laundry. Each with their own walk-in robe, the secondary bedrooms are equipped for households of different ages and needs.
