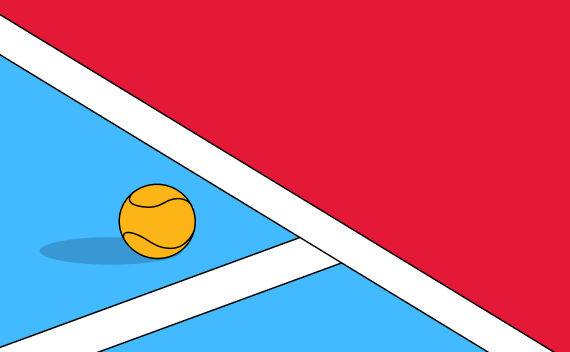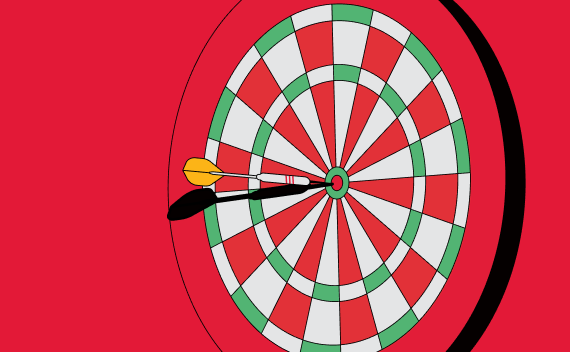A Floorplan to Style Your Way
A family home is one of life’s most important investments. With Simonds Homes, have the confidence in knowing you’ll find a floorplan and orientation to suit your family comfortably all year round and for many years to come.
Entertaining Space for the Whole Family
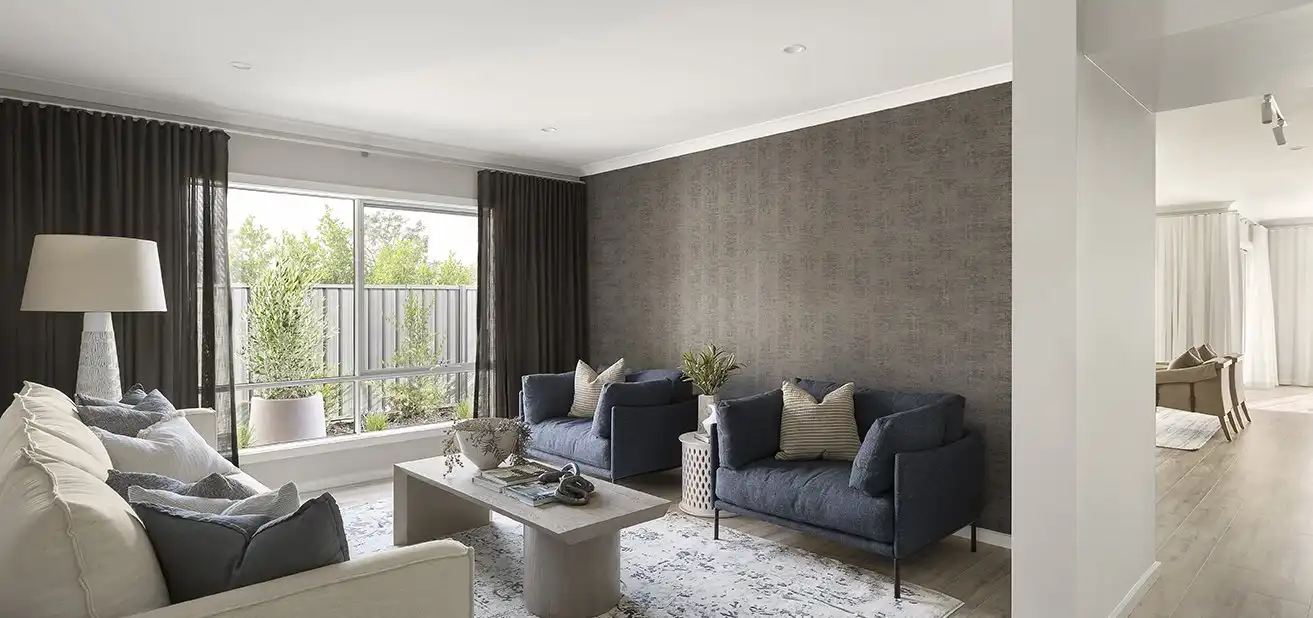
Entertain your guests in style with the grand alfresco floorplan option available with the Venetia 32 design. As part of our Aspirations range, this design is perfect for first home buyers and young families looking to build a home where children can grow without compromising on valuable amenities. Increase your alfresco, family room, and living room space for more entertaining capacity with the grand alfresco customisation to the standard floor plan.
As displayed at Seven Creeks in Kialla, the Venetia 32 features a fresh interior design palette to emphasise and brighten the space. Light natural tones are contrasted with pops of blue and textured fabrics to create a welcoming atmosphere.
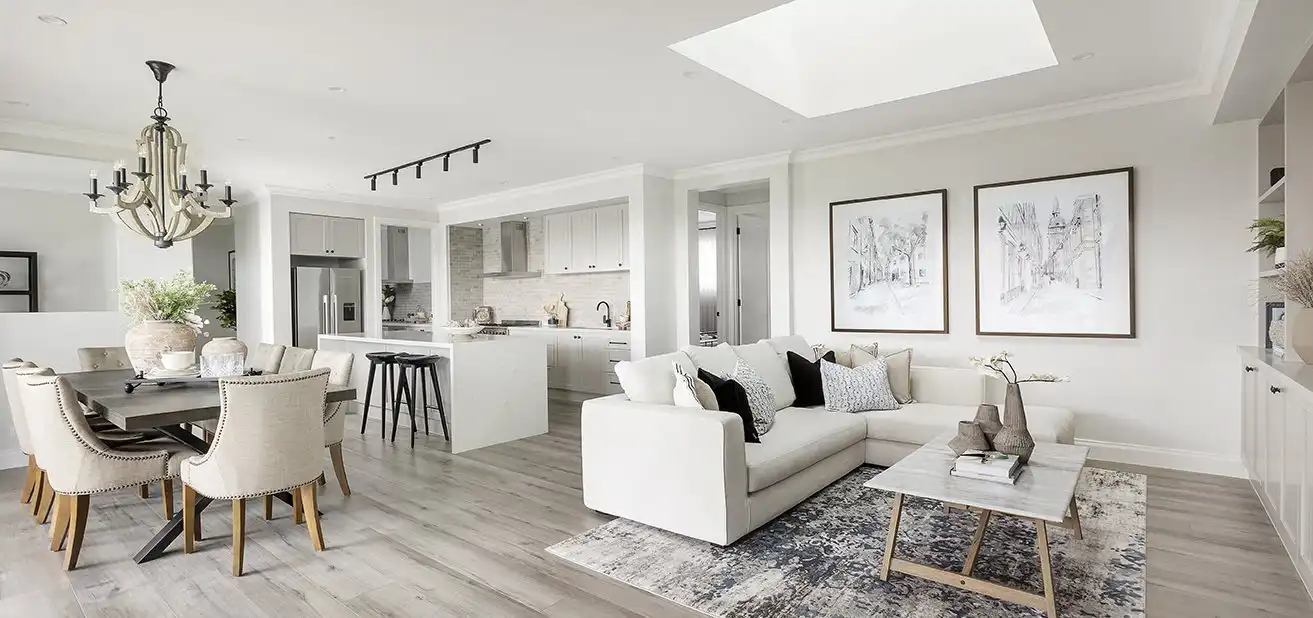
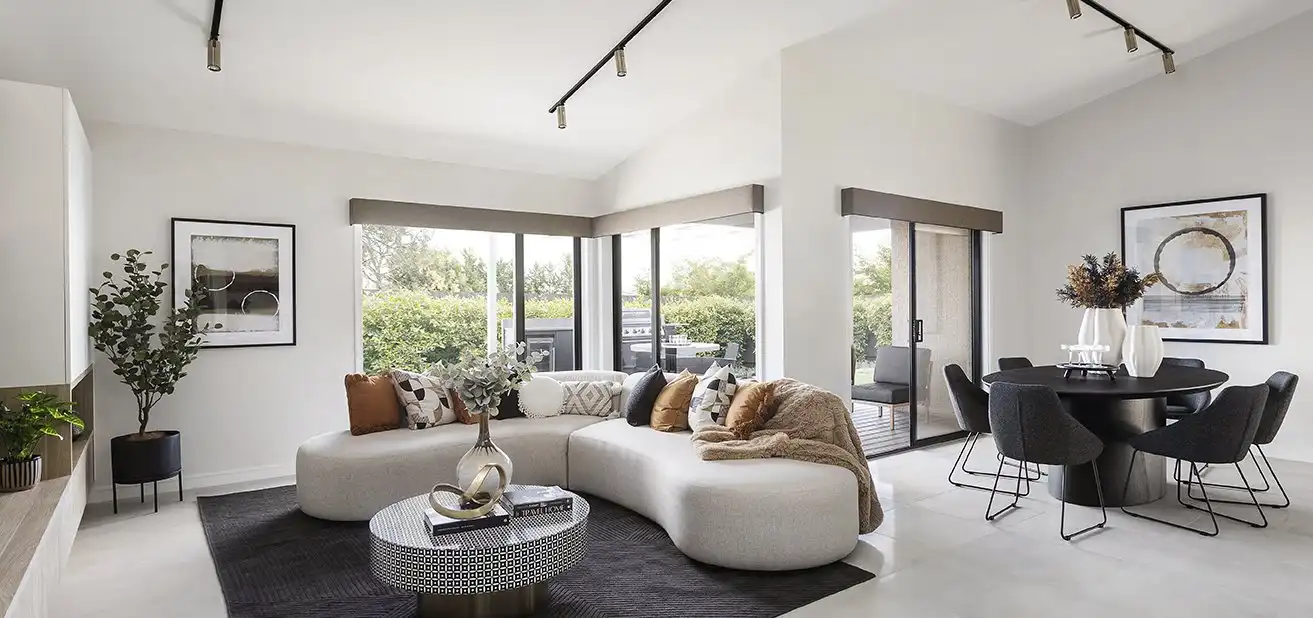
A butler’s pantry is a luxurious addition to every family home. It’s a great feature for kitchen storage and to hide unsightly dirty dishes from guests. Whether you love entertaining, have a large family, are an avid cook, or all the above, the perfect butler’s pantry is available to select with each of our homes on display now in Shepparton and each home includes several pantry customisations. Add base cabinetry, a sink, space for a dishwasher, a stove, and a rangehood to the Macedon 33 and Mortlake 29 butler’s pantries to maximise your kitchen’s capabilities for the ultimate culinary set-up.
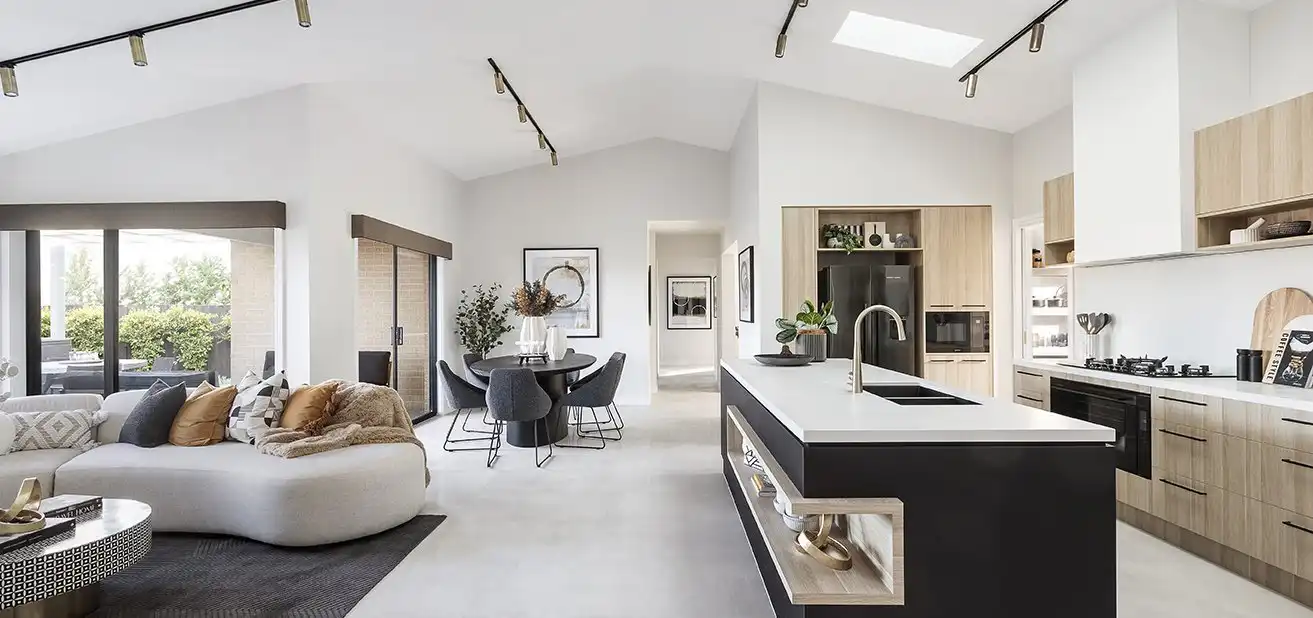
The Venetia 32 floorplan features three options, including laminated base cabinetry and benchtop, a sink, and space for a dishwasher. Choose to add cabinetry over the fridge for extra storage – because you can never have too much. It’s a convenient addition that is great for holding your cookbooks and any crockery you’d prefer to keep away from the kids.
Bedroom Suites for Parents and Guests
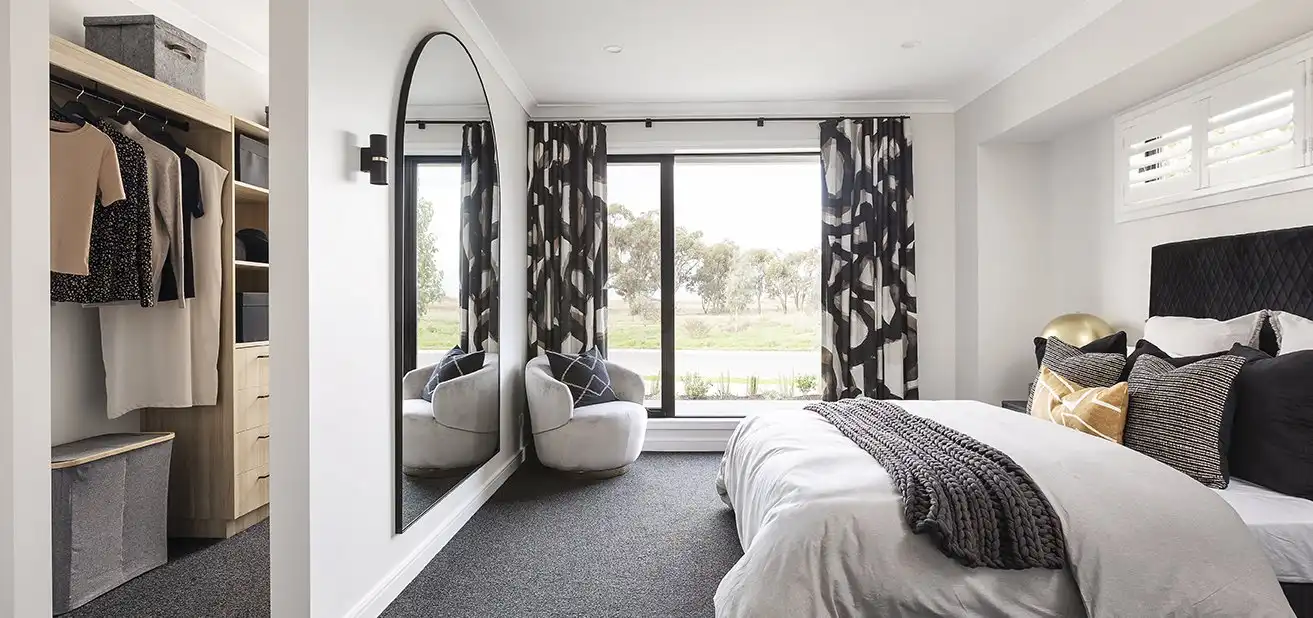
Whether you have extended family living at home in an intergenerational household or regularly play host to guests, an additional bedroom suite can make your loved ones feel more at home.
Create a guest suite from the games room and fourth bedroom in the Macedon 33 floorplan. This luxurious bedroom also features a walk-in robe and guest ensuite with a double vanity to create the perfect escape within your home.
Find a mix of home décor within the Mortlake 29 that combines neutral tones and furnishings with splashes of deep blue for a modern home.
Large families will love the guest suite customisation in the Mortlake 29, which increases the home’s bedrooms by one and incorporates an adjoining walk-in robe and ensuite without compromising the second bedroom. The additional space may act as a quiet retreat for grandparents or a second master suite option for parents.
For the perfect escape at the end of a busy day, add a freestanding bathtub to your Macedon 33 or Mortlake 29 master bedroom ensuite.
Visit these beautiful display homes at Lorikeet Street, Kialla today.
