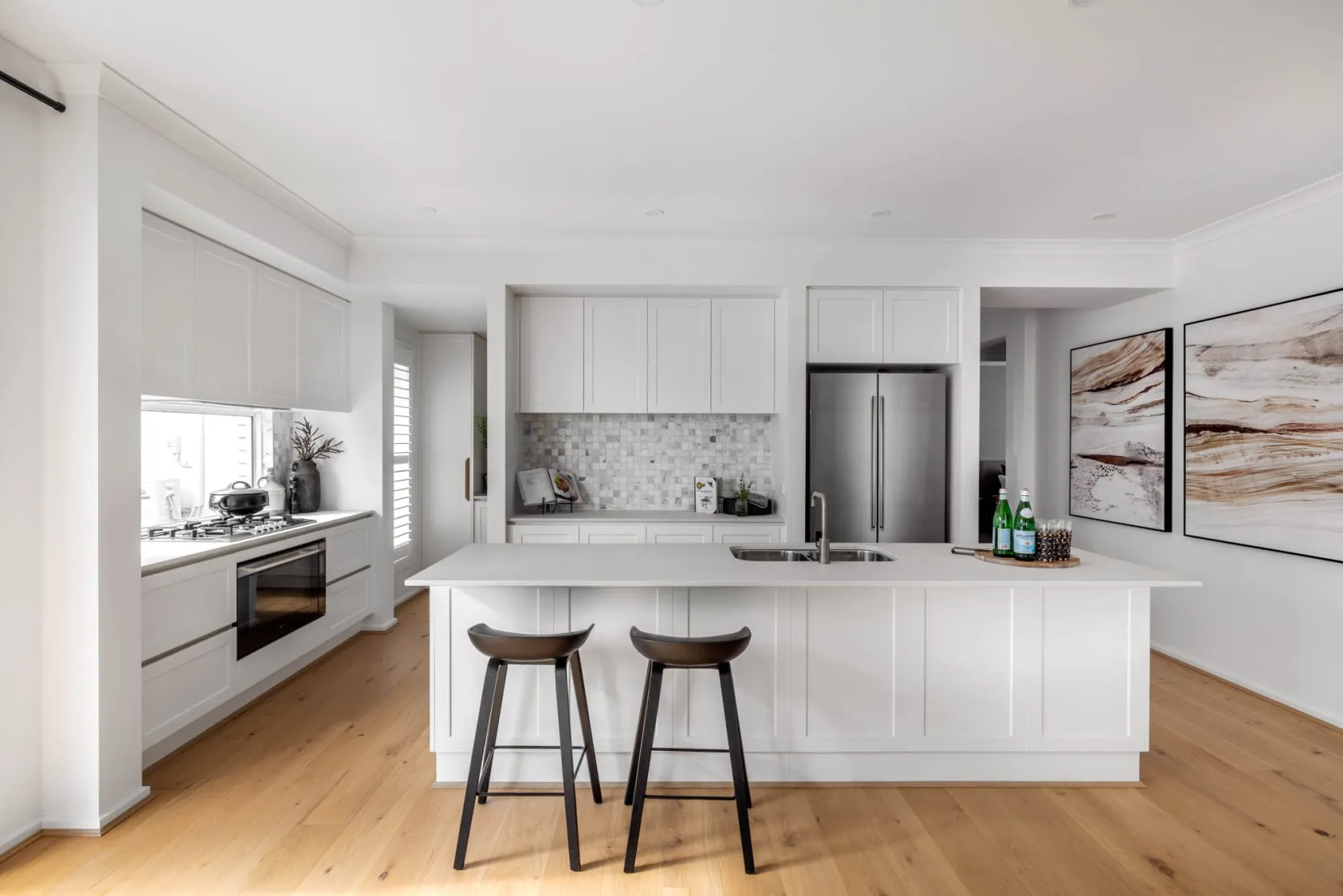

Riverway 26
$339,500
Area and Dimensions
Please note: Some floorplan option combinations may not be possible together – please speak to a New Home Specialist.


Please note: Some floorplan option combinations may not be possible together – please speak to a New Home Specialist.
Loading form...