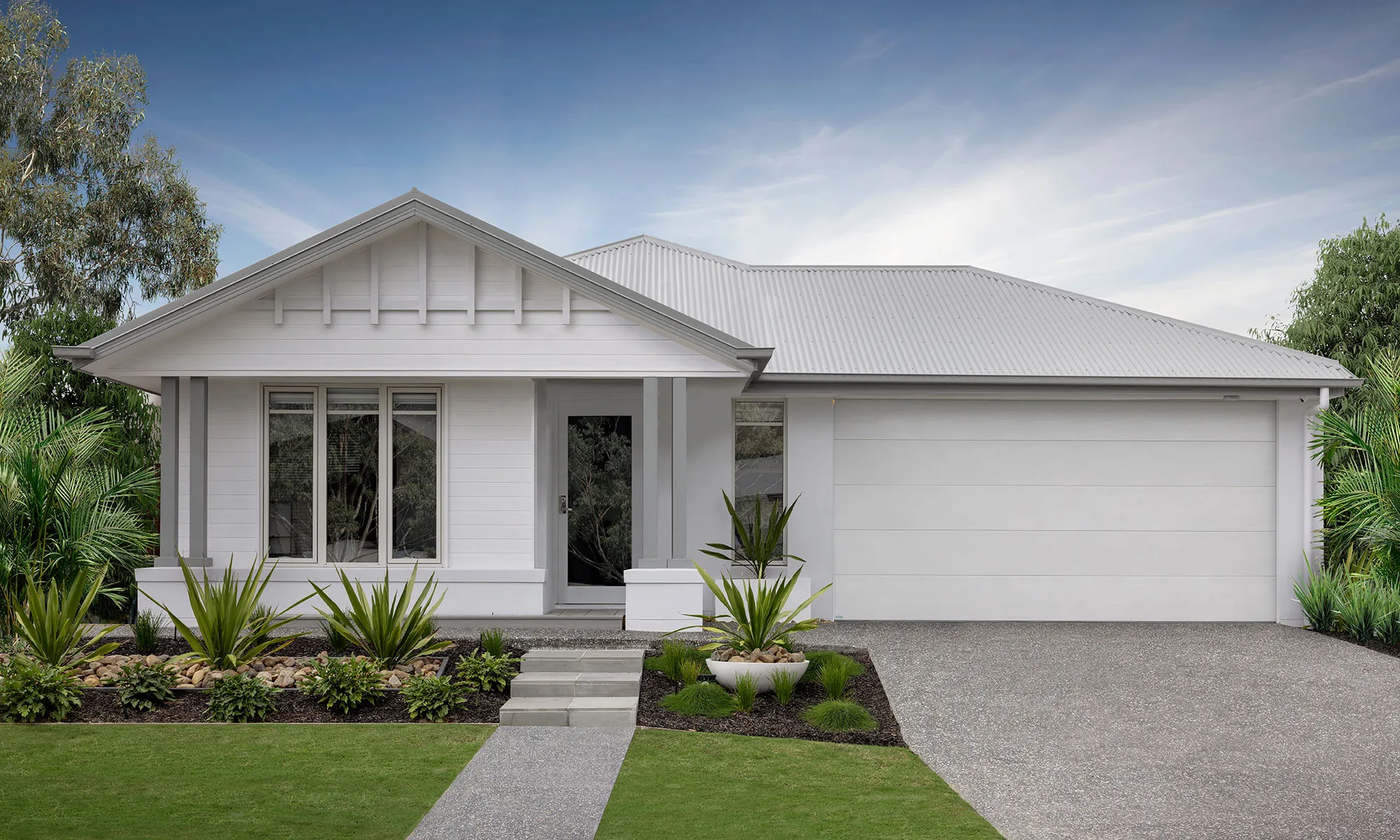

Wattleseed 24
Design this home entirely online.
$301,300
Area and Dimensions
Please note: Some floorplan option combinations may not be possible together – please speak to a New Home Specialist.


Please note: Some floorplan option combinations may not be possible together – please speak to a New Home Specialist.
Loading form...