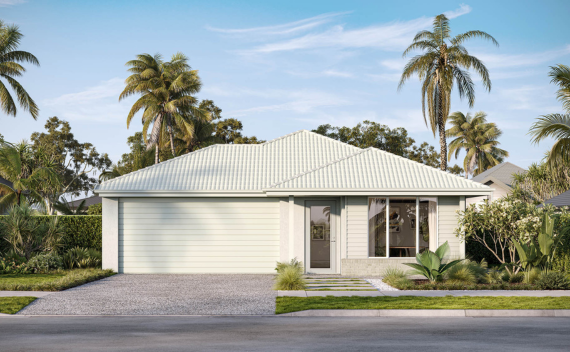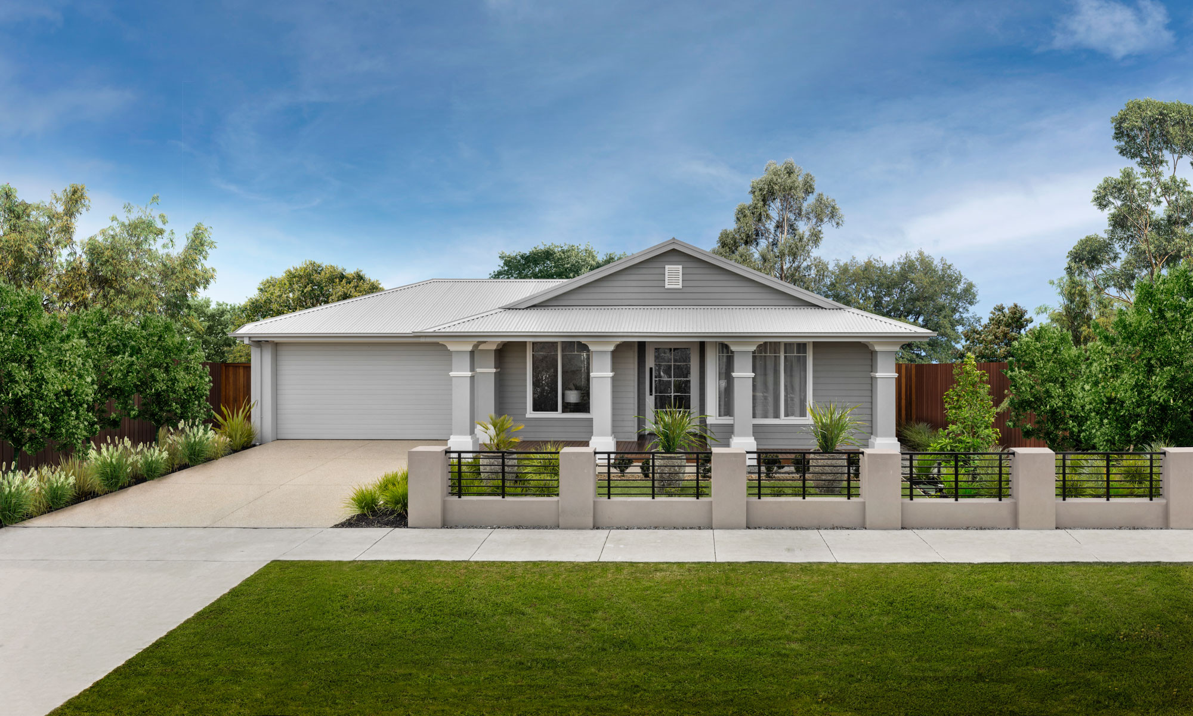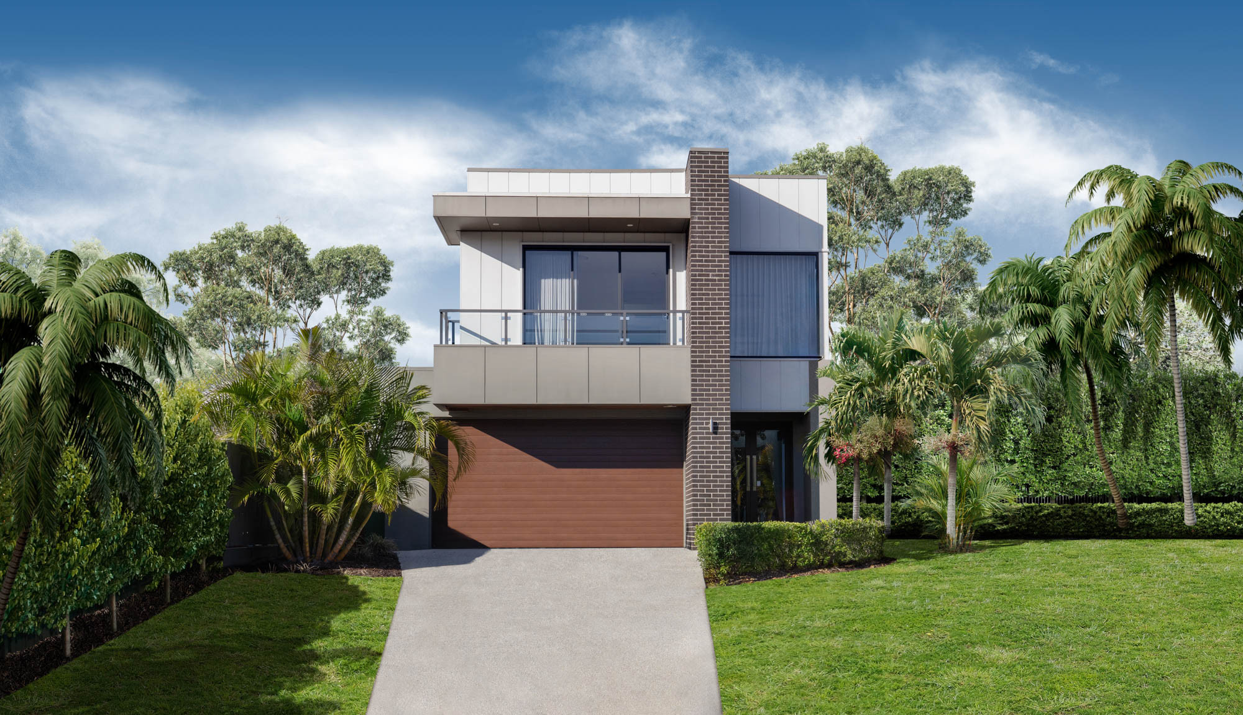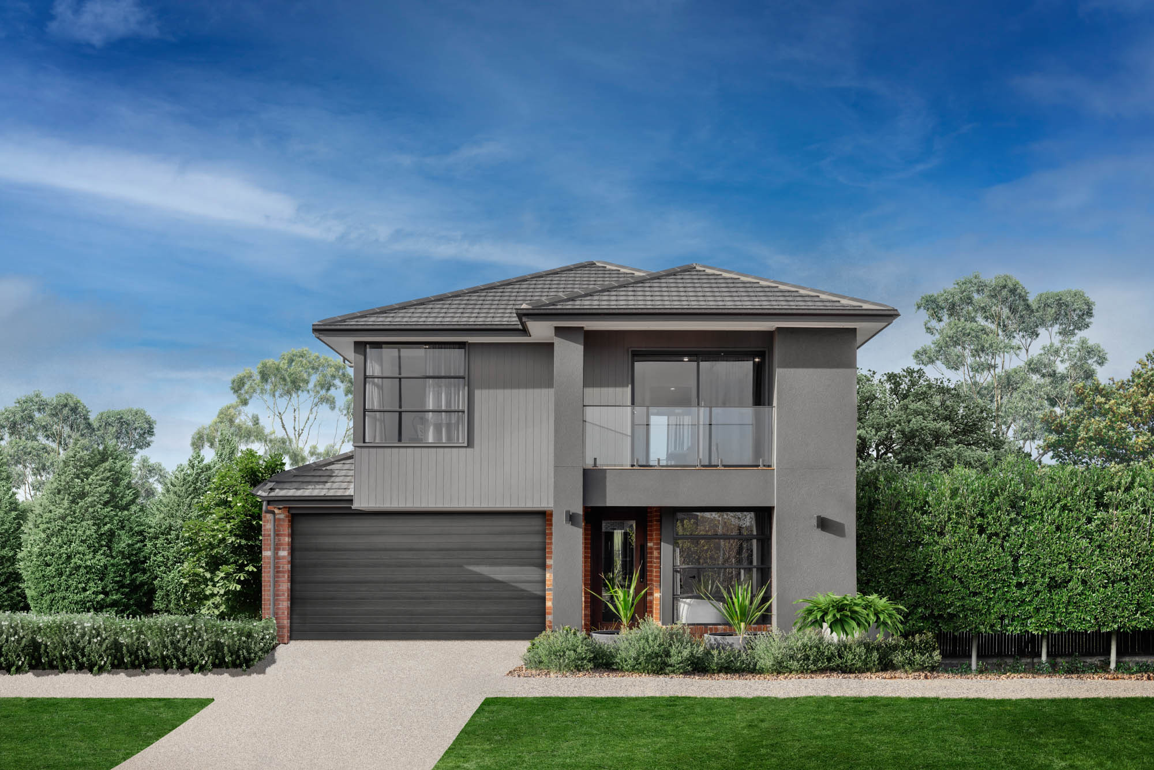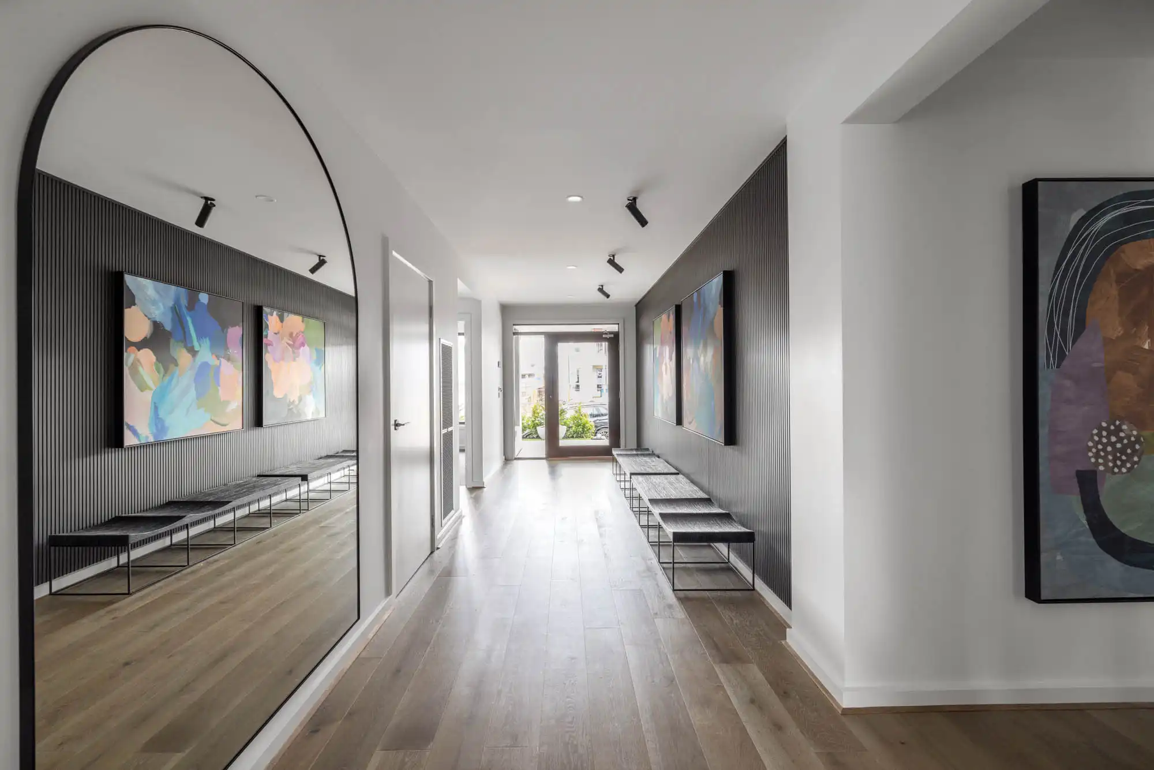
New House Designs To Build In Australia
Explore our range of home designs across VIC, SA, QLD, and NSW. From Melbourne's urban lifestyle to Queensland's sunny coasts, we offer designs for every preference. Find your perfect match with our diverse collection, tailored to suit local lifestyles. Our New Home Specialists are ready to guide you through selecting a design that meets your dreams and lifestyle, ensuring a seamless journey to your ideal home.
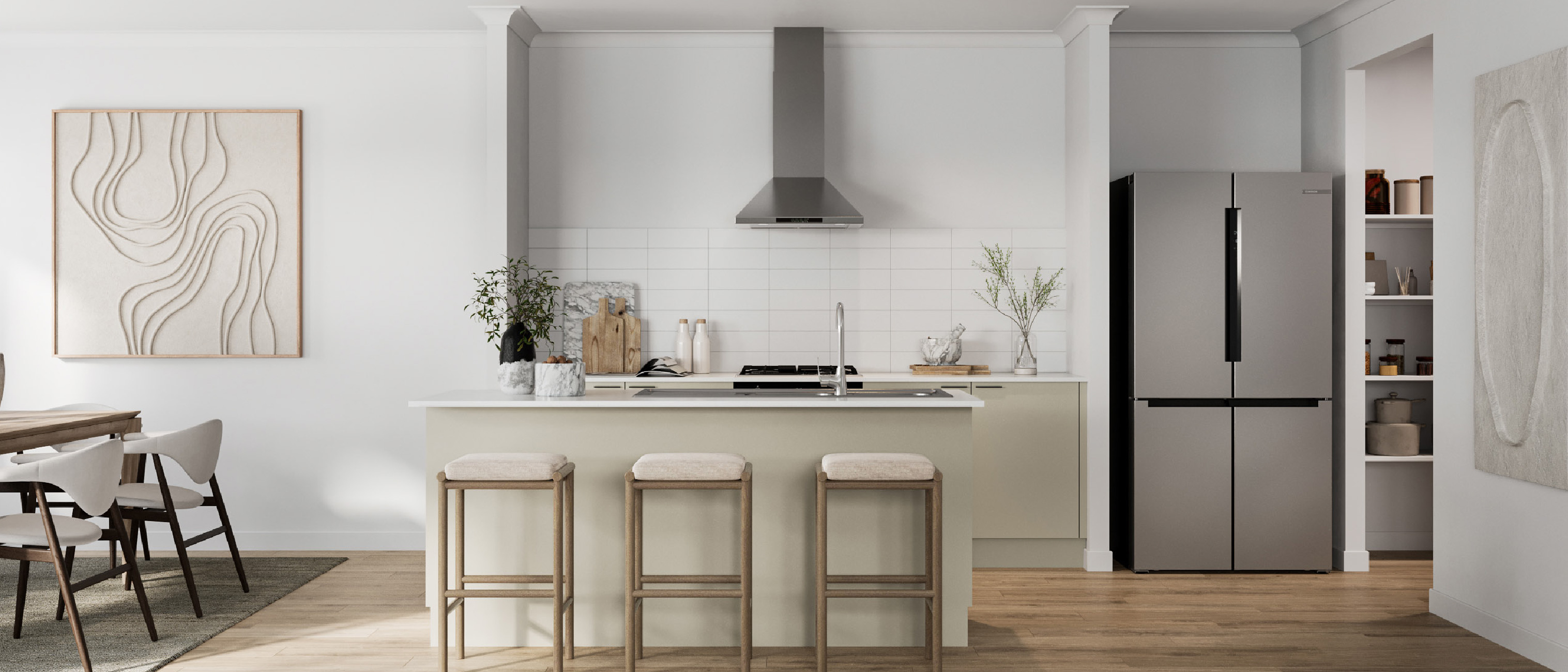
.png)


