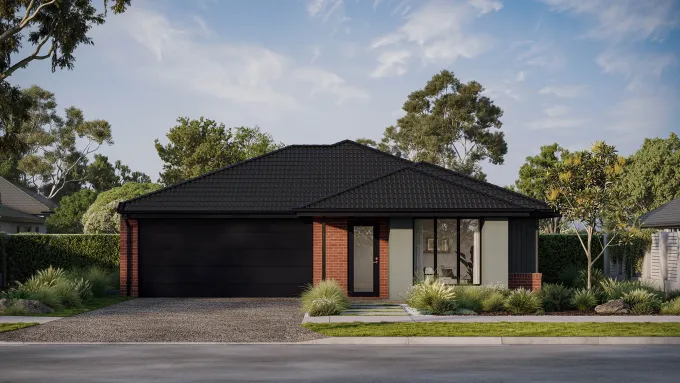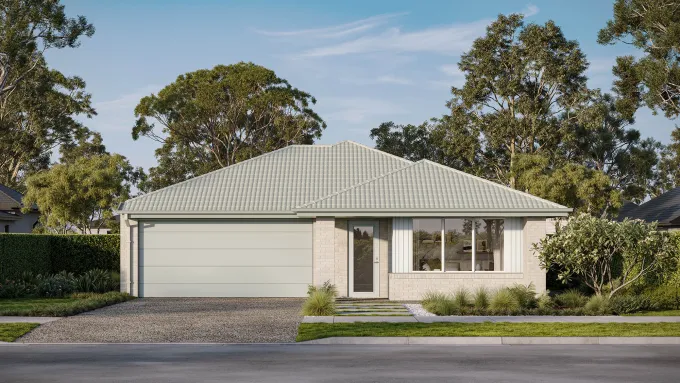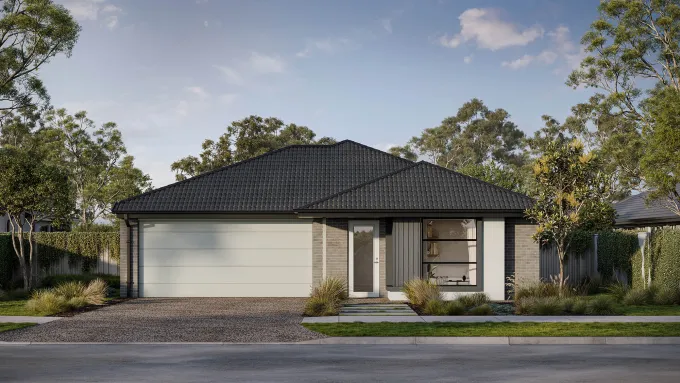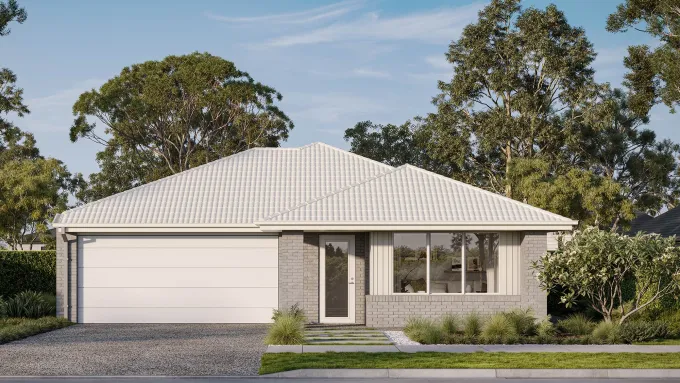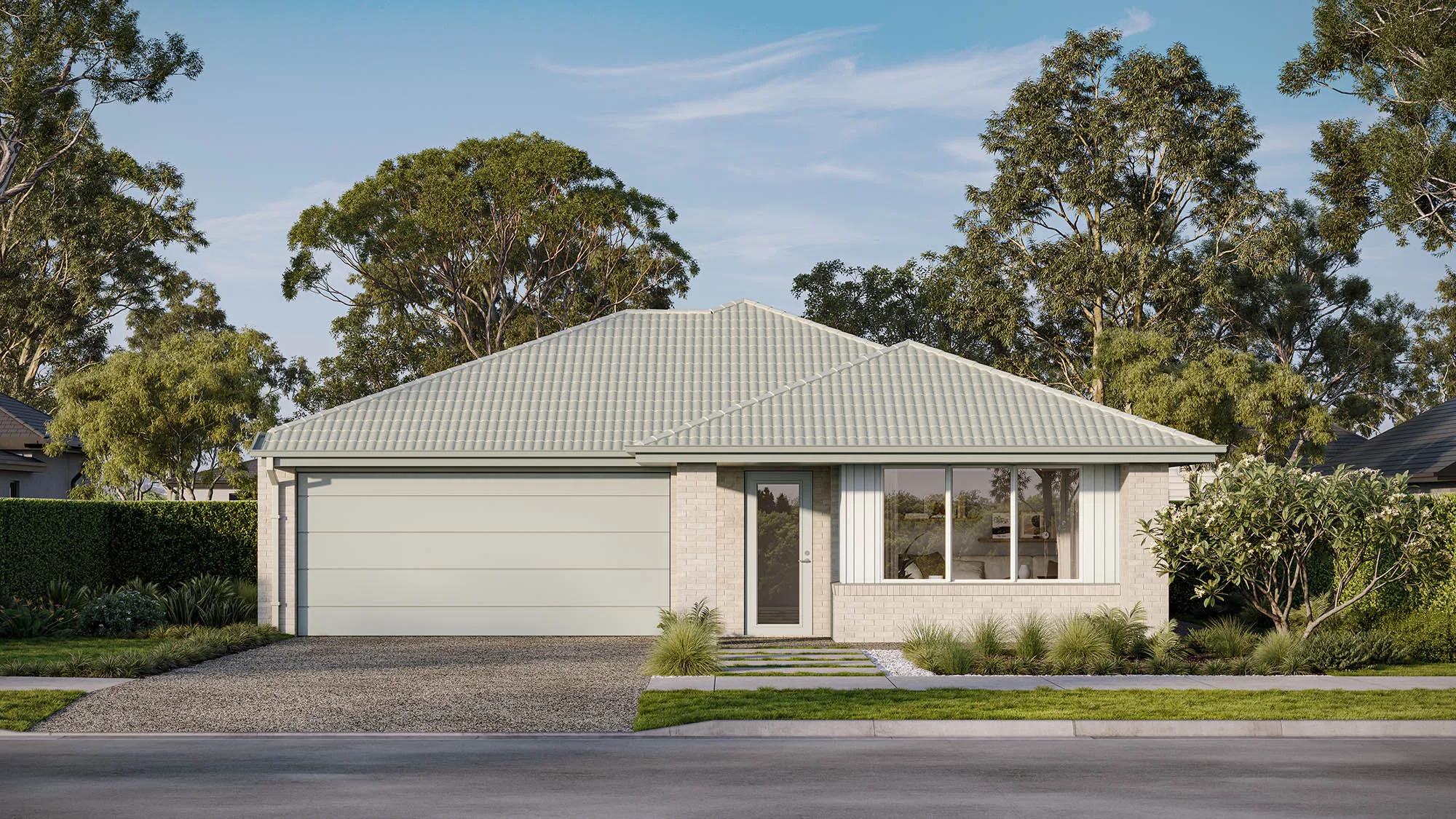

Mundi 22
Lot 212 Wattle Park Estate, Tarneit
4
2
2
Blends modern and classic styles for a comfortable urban house.
The Mundi 22, a 4-bedroom, 2-bathroom home with a 2-car garage, is suited for a 12.5m+ block. The floor plan of this single-storey home, features a kitchen with a walk-in pantry and an open-plan living space that connects indoors to a beautiful alfresco, ideal for entertaining. A media room and three generously sized bedrooms ensure space for relaxation. The glamorous master suite, with a modern ensuite and grand walk-in robe, provides a perfect adult retreat. Making it the perfect home for upsizing as your family grows.
Please note: All images, videos and virtual tours are for illustration purposes only. Please speak to your New Home Specialist for more information specific to this house and land package.
From
$685,900
Area and Dimensions
Land Dimensions
Min block width
12.5 m
Min block depth
28 m
Lot area
350 SQs
Home
House area
206 SQs
House width
11 m
House depth
21 m
Living room
2
