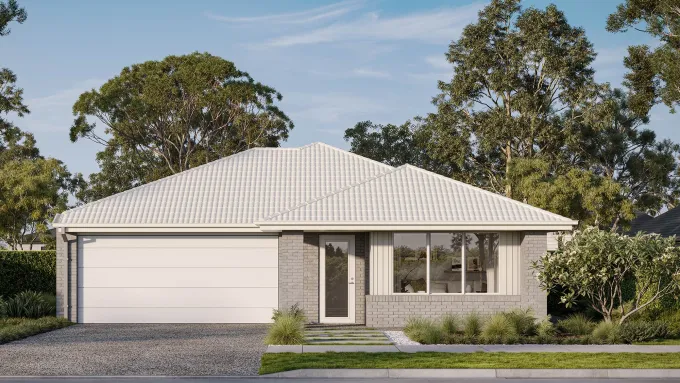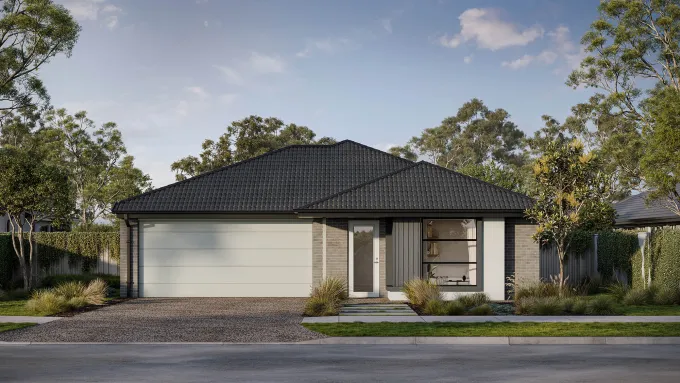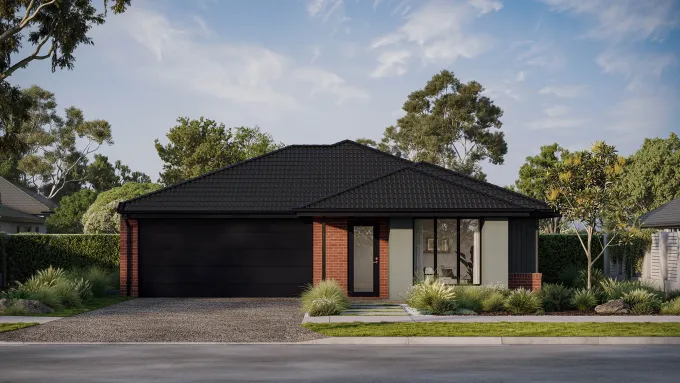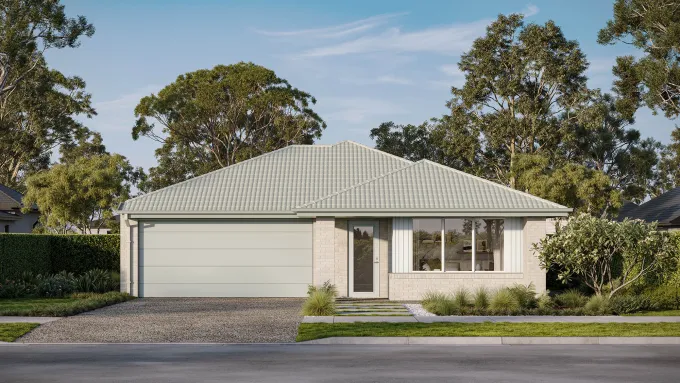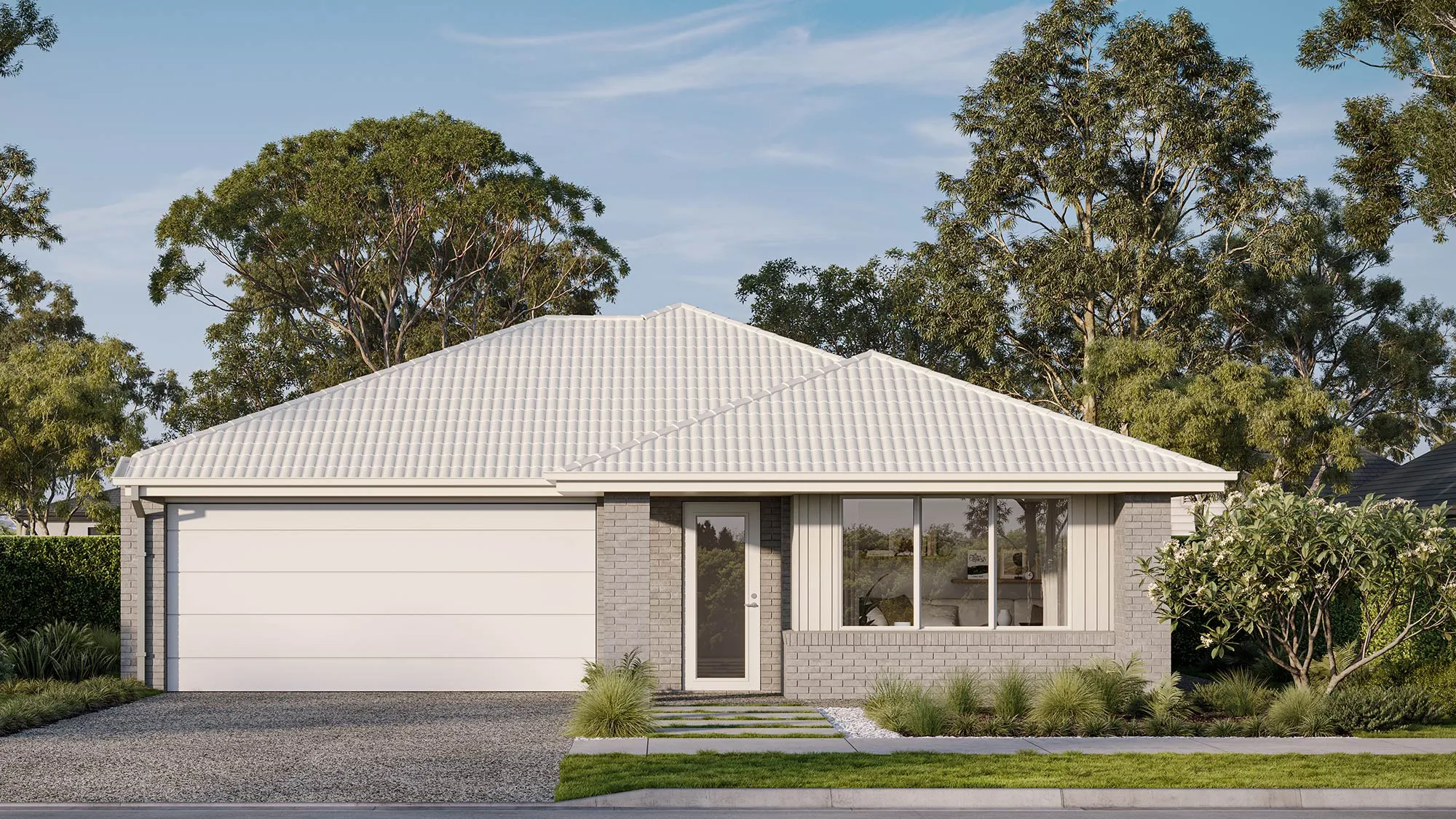

Grampian 19
Lot 4636 The Grove Estate, Tarneit
4
2
2
Embodies urban inspiration and spacious luxury in this stylish house design.
The Grampian 19, designed for a 12.5m+ block, features 4 bedrooms and 2 bathrooms, complemented by a 2-car garage, and captures the essence of modern urban living. The front of the single-storey home houses a luxurious master suite, providing a private sanctuary. The heart of the home is the expansive living area at the rear, bathed in natural light, offering a versatile space for relaxation and entertainment. The contemporary kitchen, centrally located in the floor plan, is perfect for hosting or enjoying quiet moments. Grampian 19 is more than a house; its a statement of individual style and metropolitan living.
Please note: All images, videos and virtual tours are for illustration purposes only. Please speak to your New Home Specialist for more information specific to this house and land package.
From
$665,900
Area and Dimensions
Land Dimensions
Min block width
12.5 m
Min block depth
25 m
Lot area
359 SQs
Home
House area
177 SQs
House width
11 m
House depth
18 m
Living room
2
