New House Designs To Build In Queensland
Explore our stunning new home designs, perfectly suited for the Queensland lifestyle, from Brisbane to the Sunshine and Gold Coasts. Our collection of house designs caters to every preference, whether you’re searching for a spacious family home or a sleek, contemporary dwelling. Start your journey to finding the ideal home by exploring our designs tailored for Queensland living. Our New Home Specialists are available to guide you through selecting a design that aligns with your dreams and lifestyle.
Why Build With Simonds?
Lifetime Structural Guarantee
Fixed Price Guarantee
Multi-Award Winning
75 Years Experience
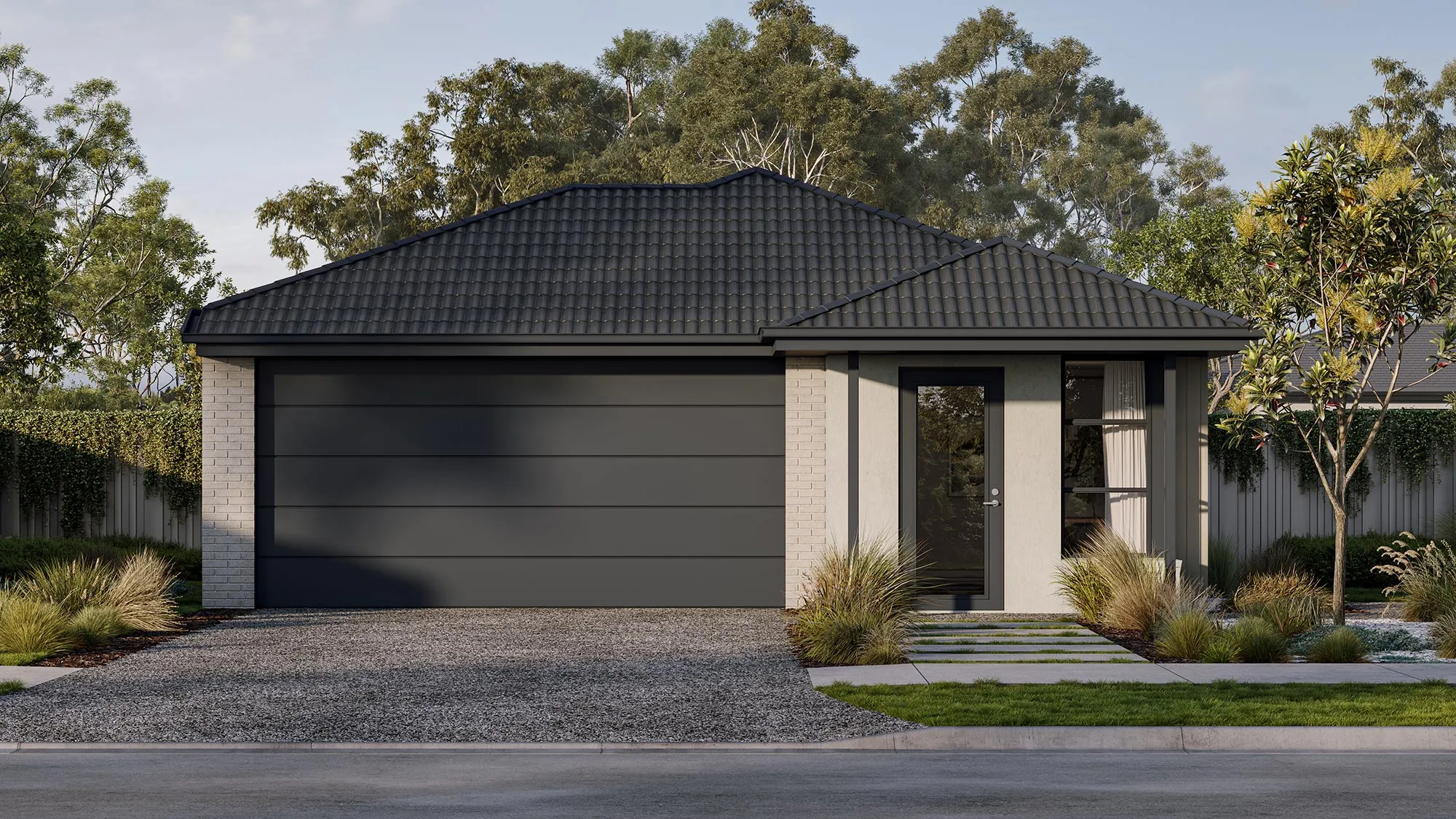
Hosking 16
3
2
1
1
Width 10
Depth 25
Area 148.39
From$248,400

Routley 16
3
2
1
1
Width 10
Area 150.57
From$249,500
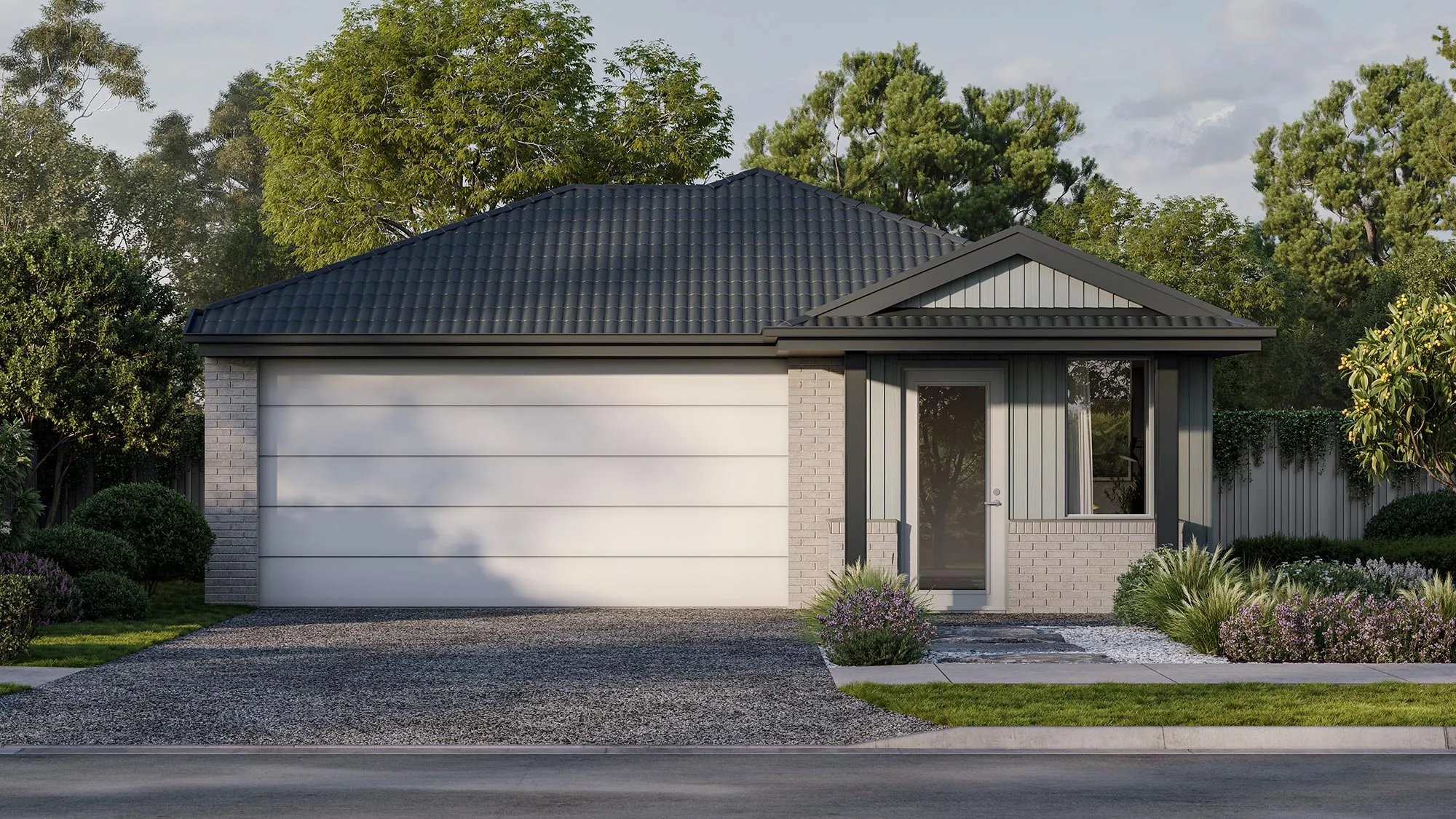
Bremer 18
3
2
2
2
Width 10
Depth 28
Area 165.7
From$259,200

Shaw 19
4
2
1
2
Width 12.5
Depth 25
Area 175.91
From$266,600
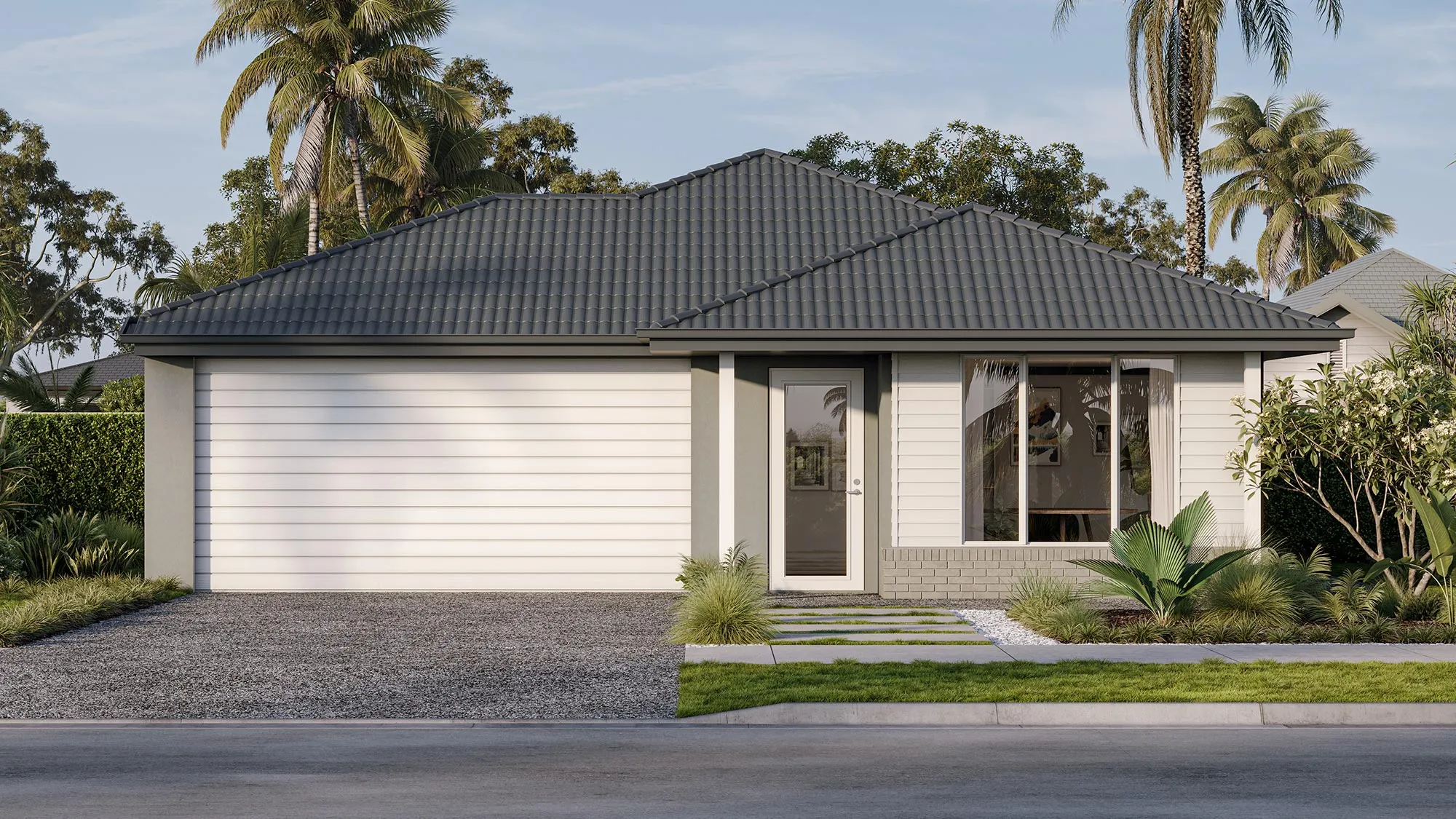
Wattleseed 19
4
2
2
2
Width 12.5
Depth 25
Area 178.22
From$268,200
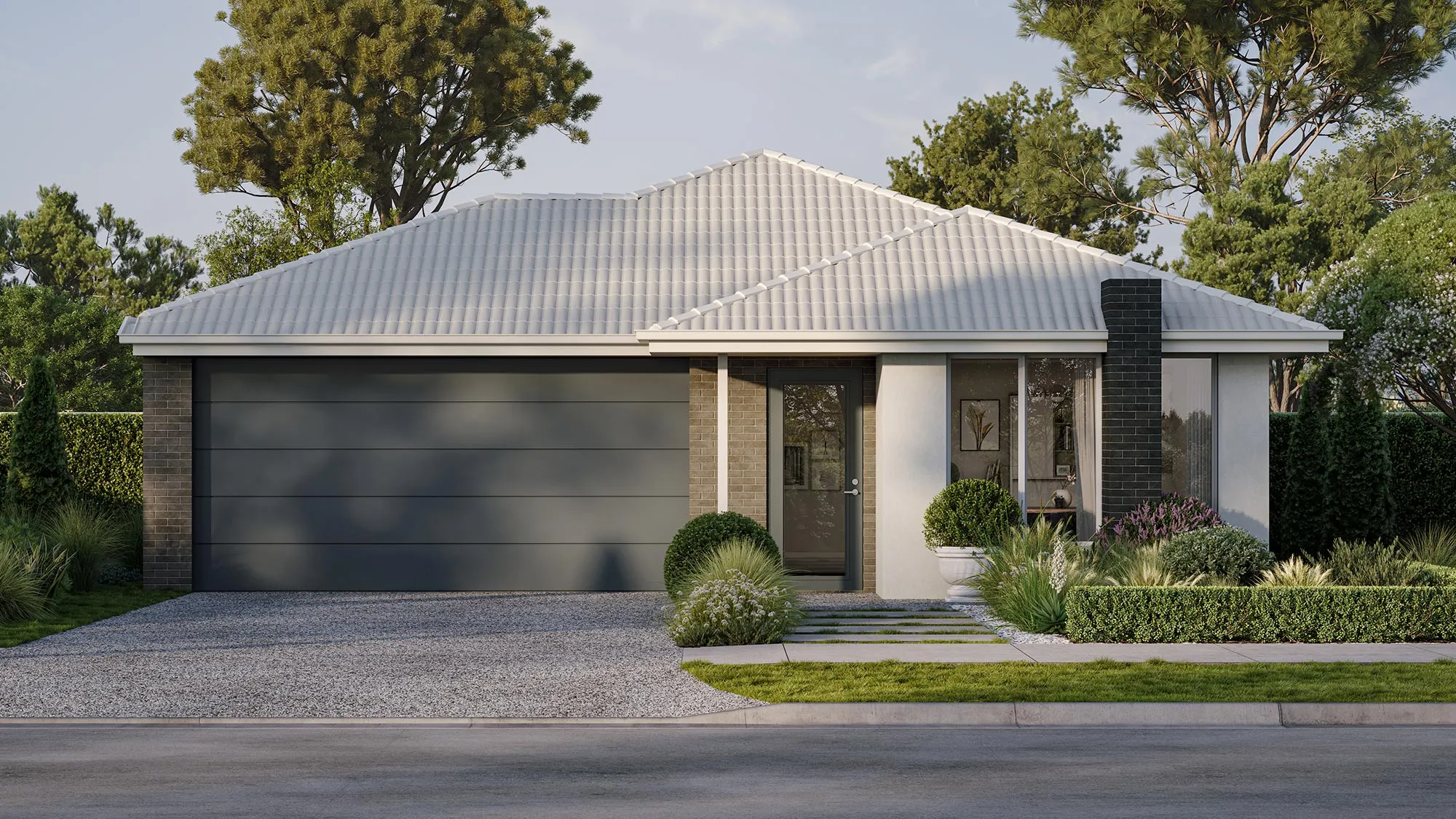
Olivine 21
4
2
2
2
Width 12.5
Depth 28
Area 200.96
From$283,400
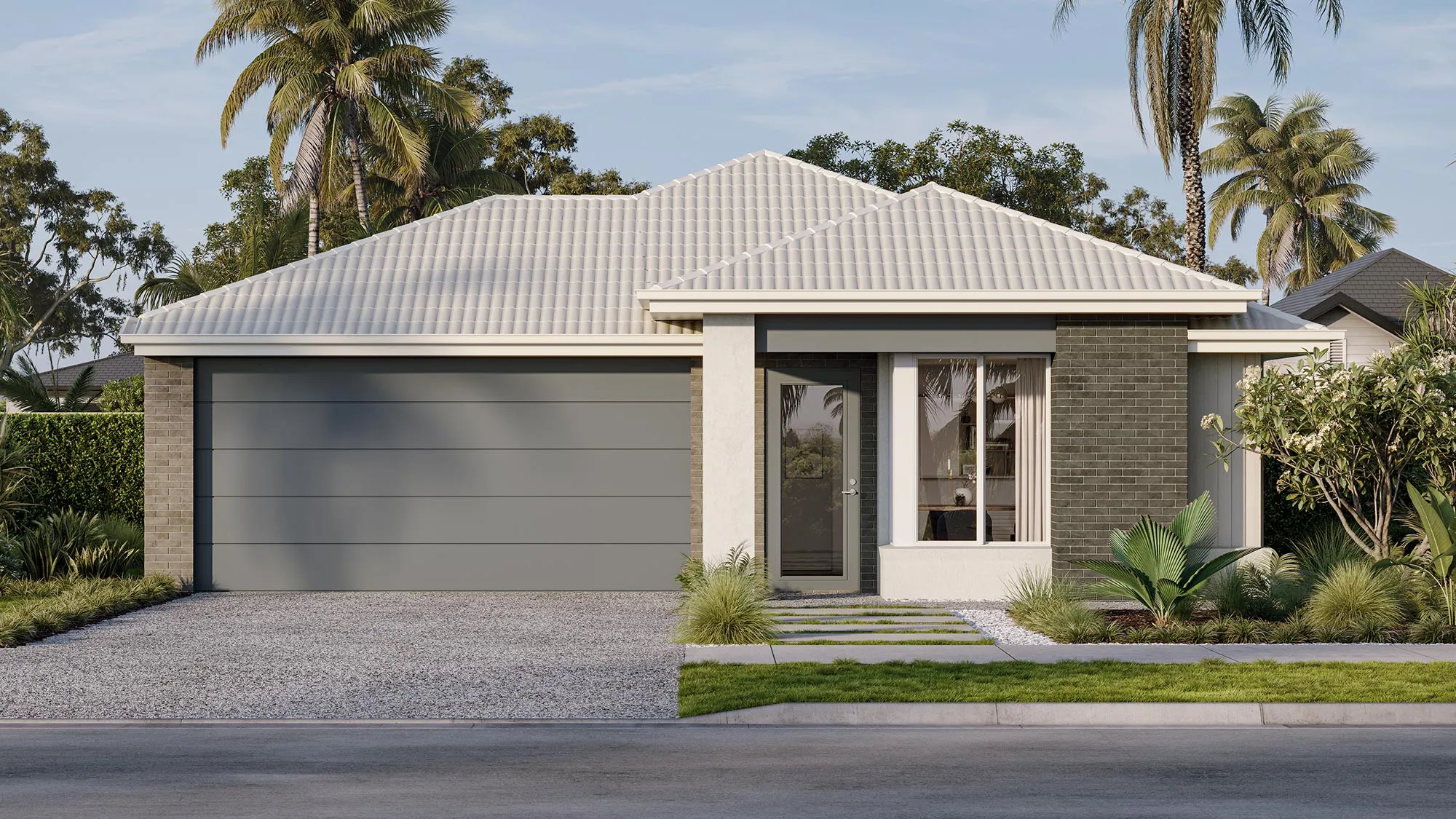
Lark 22
4
2
2
2
Width 12.5
Depth 28
Area 205.46
From$290,500
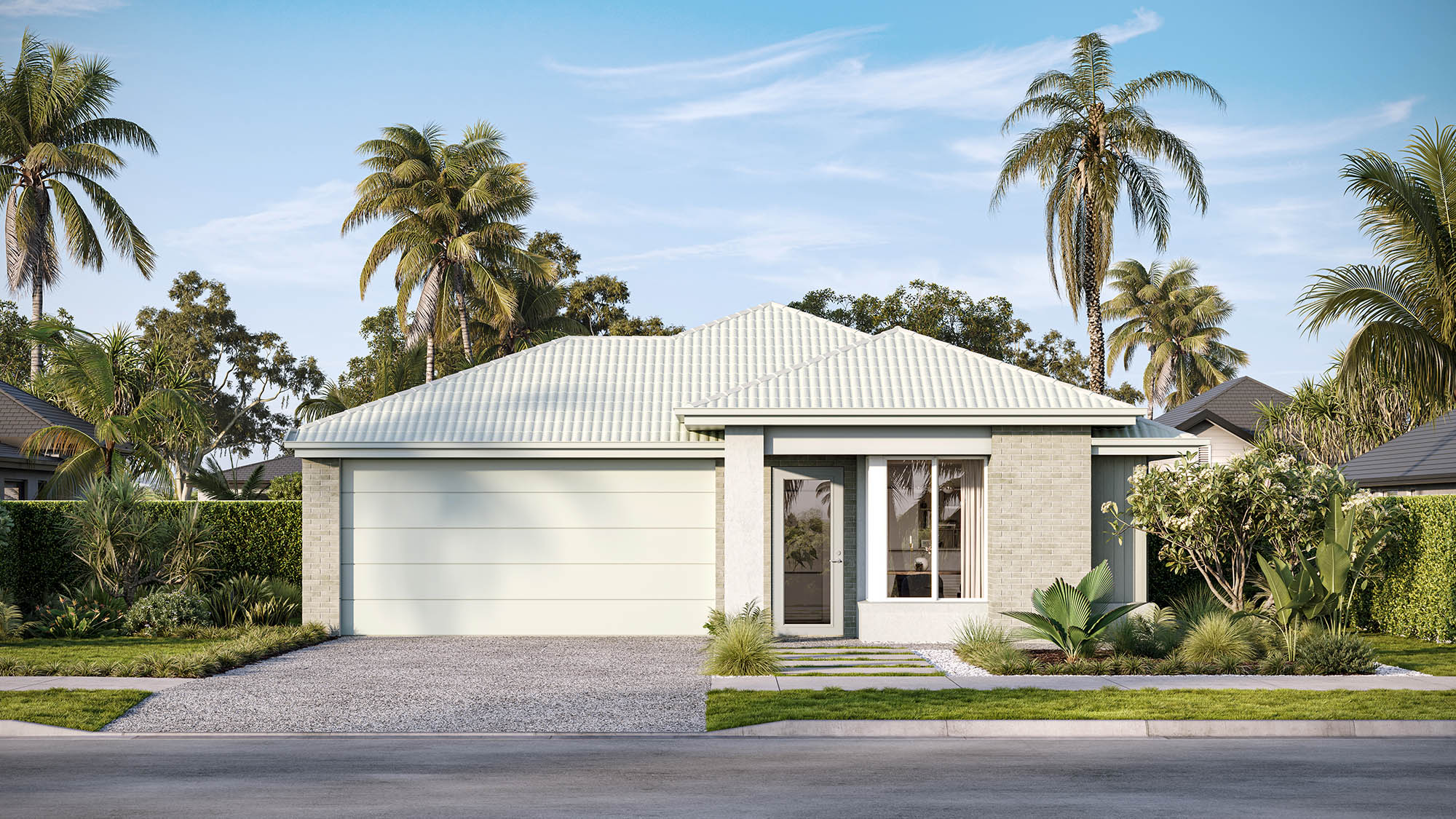
Calvert 21
4
2
2
2
Width 12.5
Depth 28
Area 196.73
From$305,300
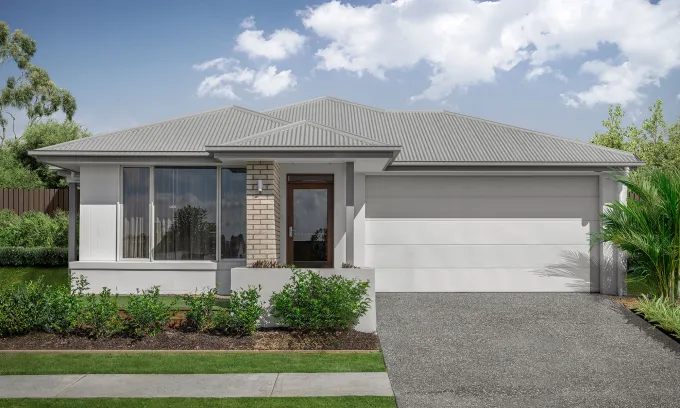
Hervey 23
4
2
2
2
Width 12.5
Depth 30
Area 218.15
Virtual tour
On display
From$319,400
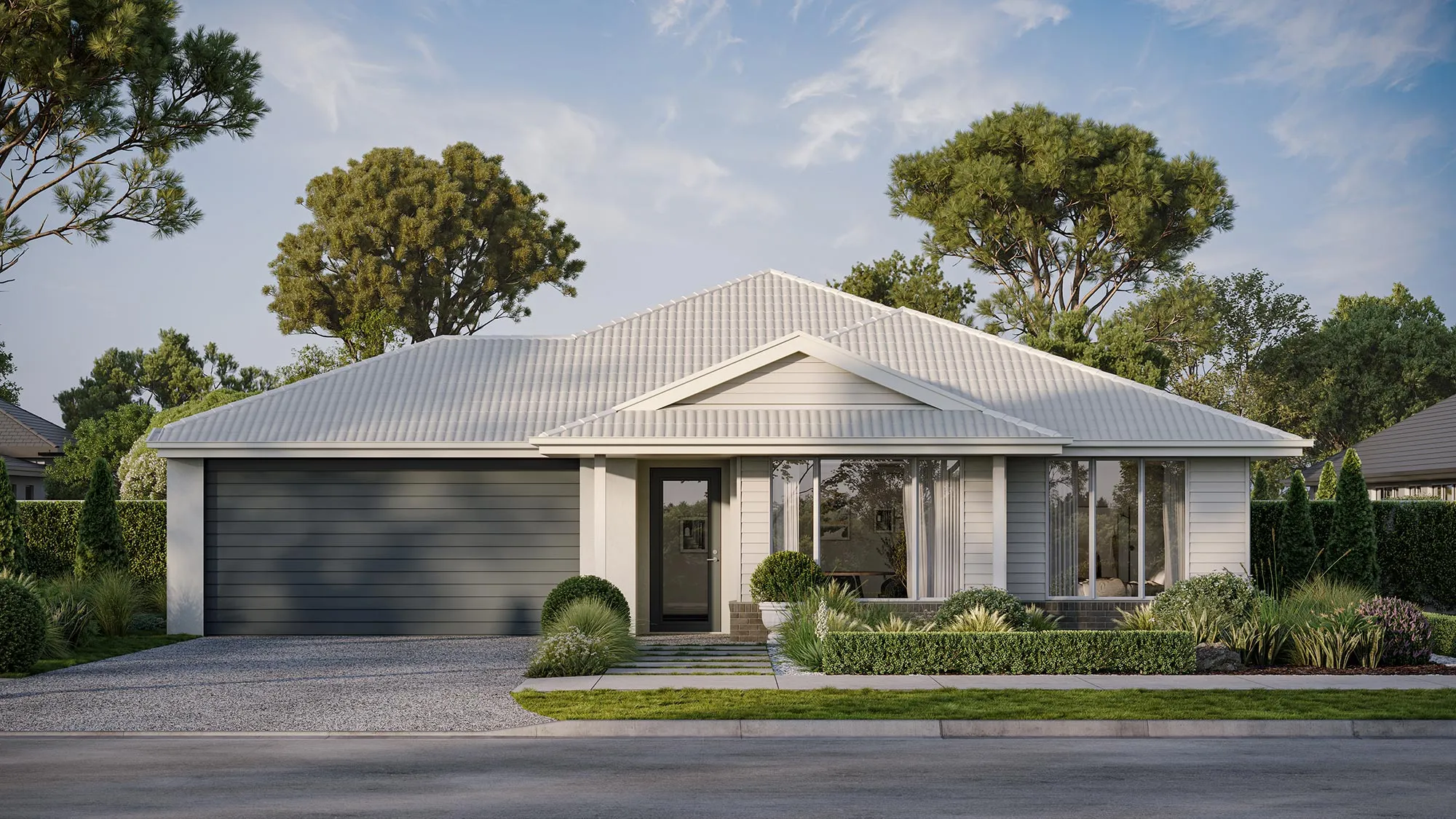
Wilson 24
4
2
2
2
Width 14
Depth 28
Area 226.09
From$323,700
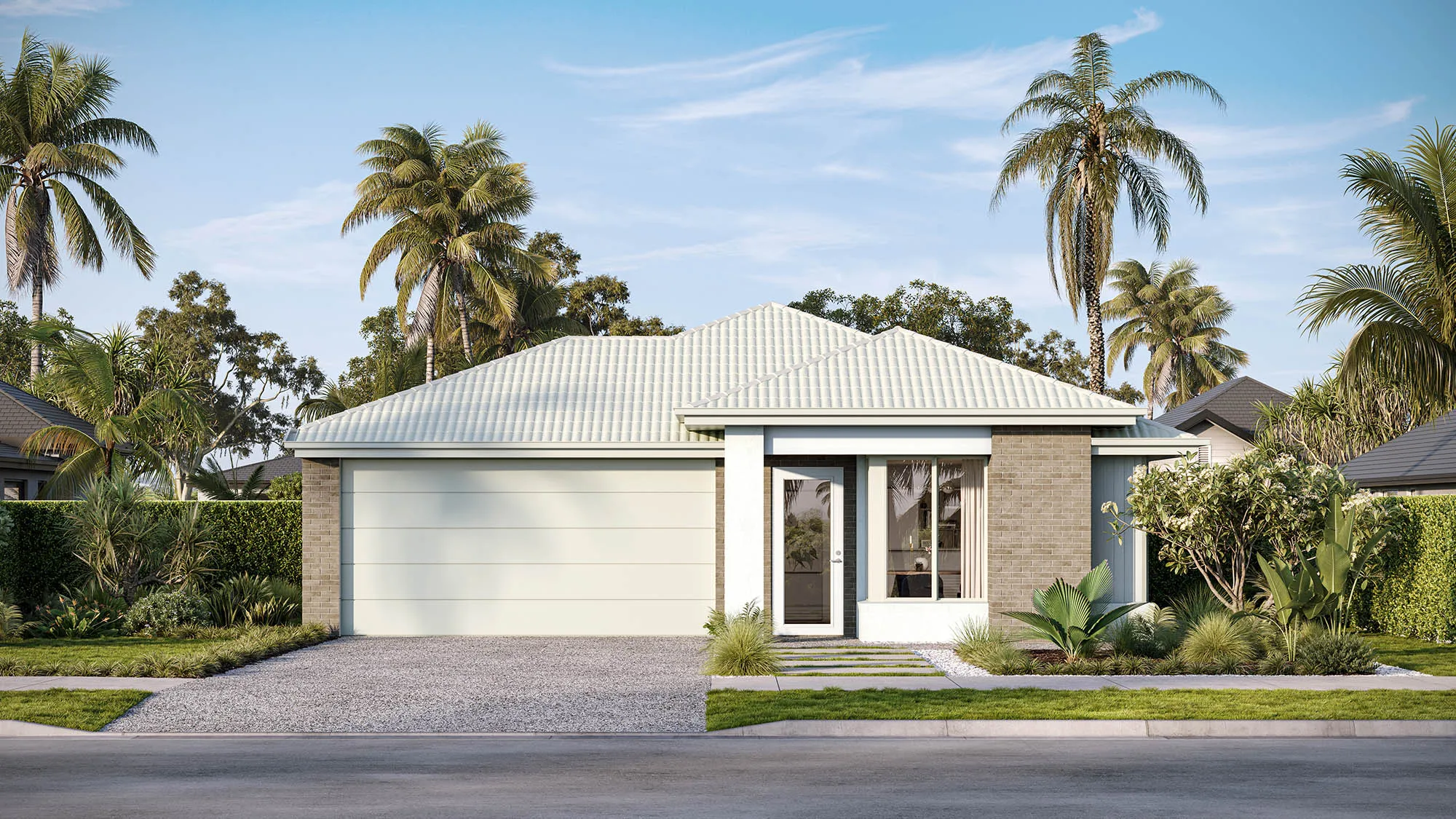
Williamson 24
4
2
2
2
Width 12.5
Depth 30
Area 221.16
From$324,500

Reed 24
4
2
2
2
Width 12.5
Depth 30
Area 221.87
From$326,500
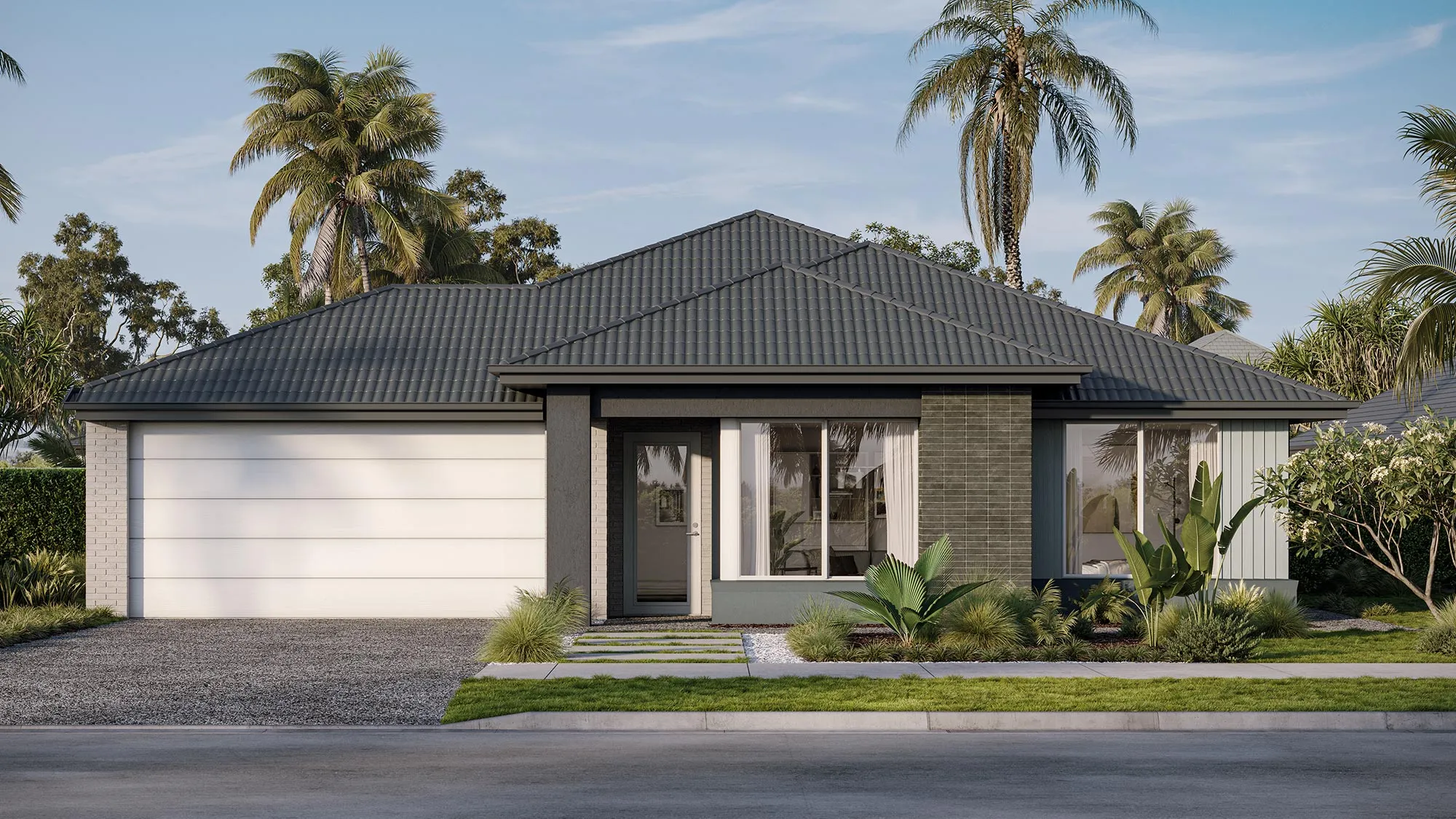
Riverway 24
4
2
2
2
Width 14
Depth 28
Area 228.95
From$328,400
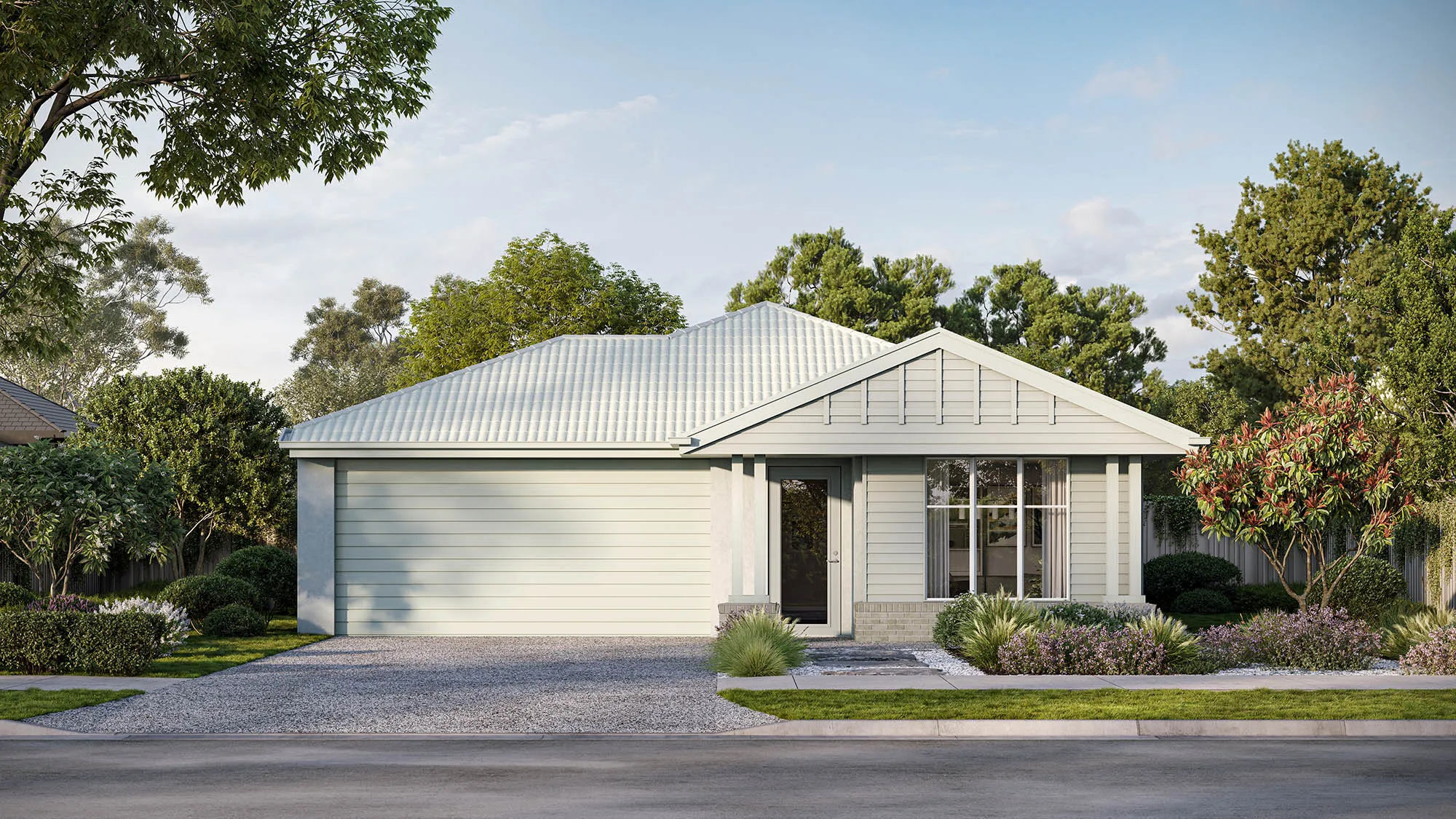
Hopkins 24
4
2
3
2
Width 12.5
Depth 30
Area 223
From$328,800
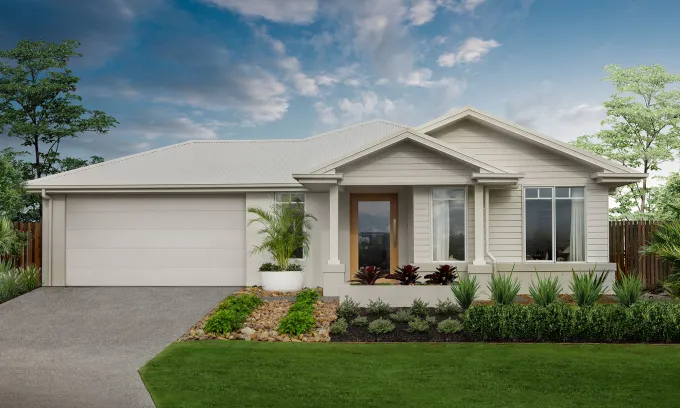
Jervis 25
4
2
2
2
Width 14
Depth 30
Area 237.65
Virtual tour
On display
From$331,900
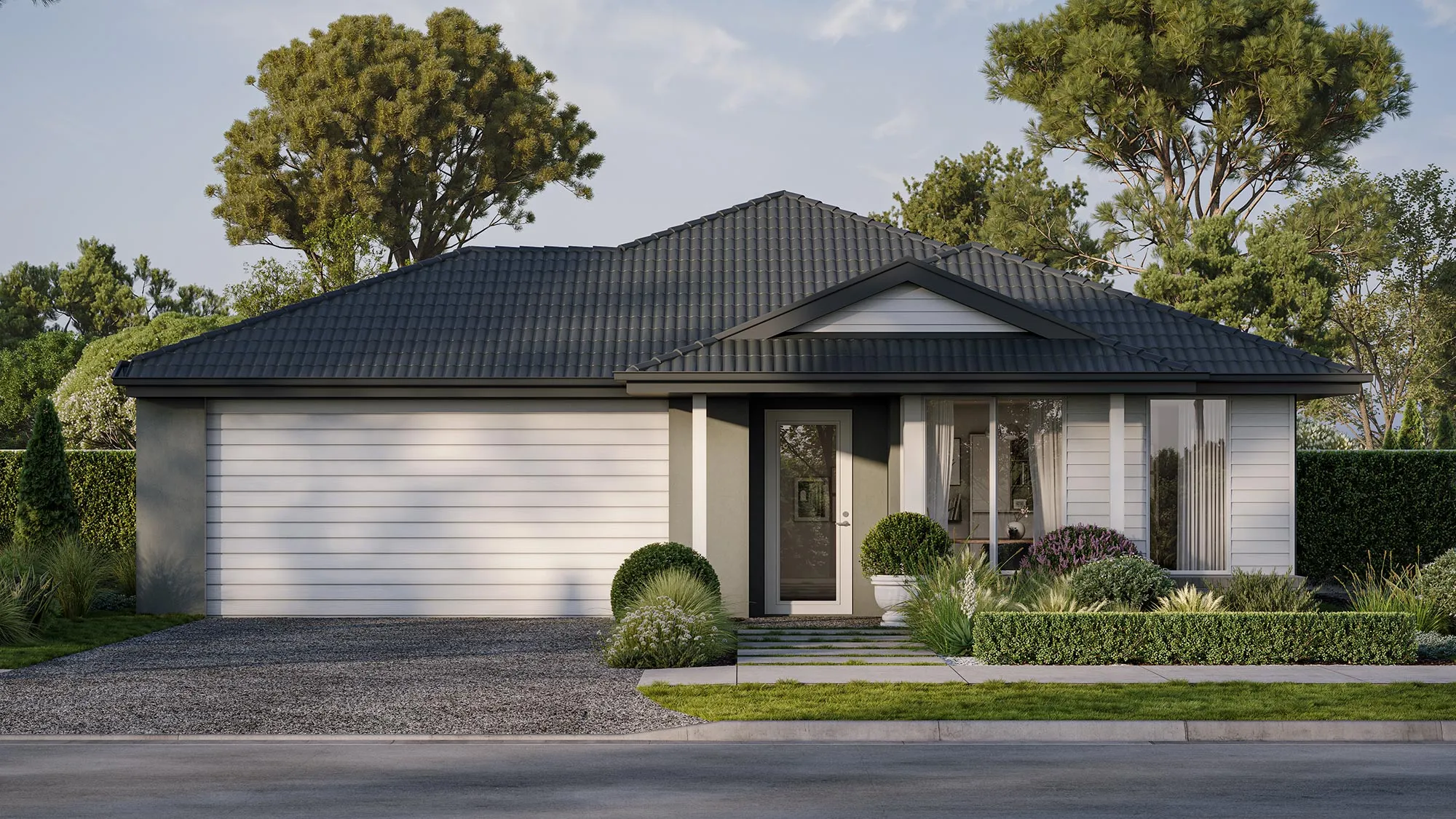
Dalwood 25
4
2
2
2
Width 14
Depth 30
Area 238.14
Virtual tour
From$334,800
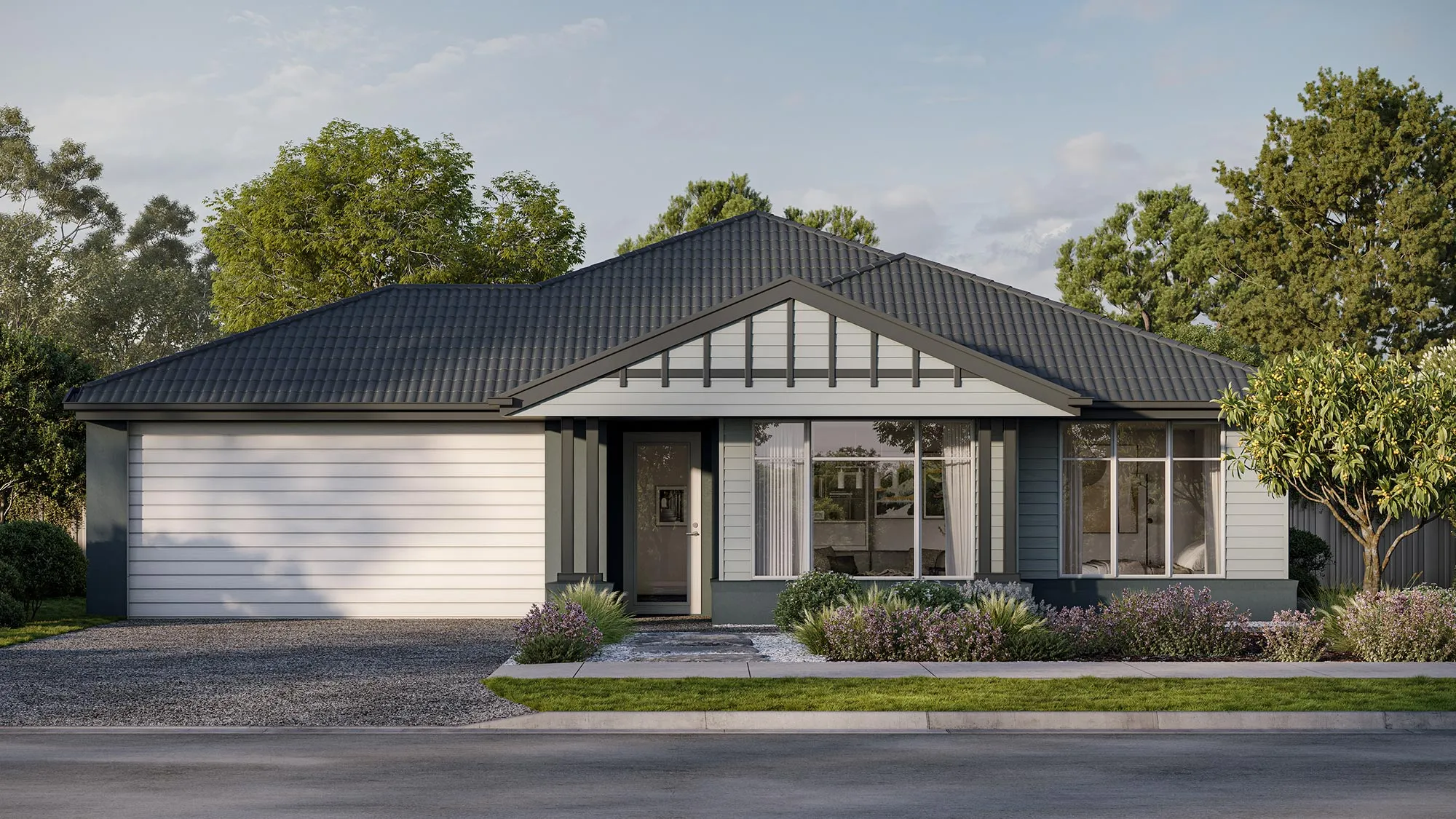
Saltbush 30
4
2
4
2
Width 16
Depth 30
Area 281.65
From$369,700
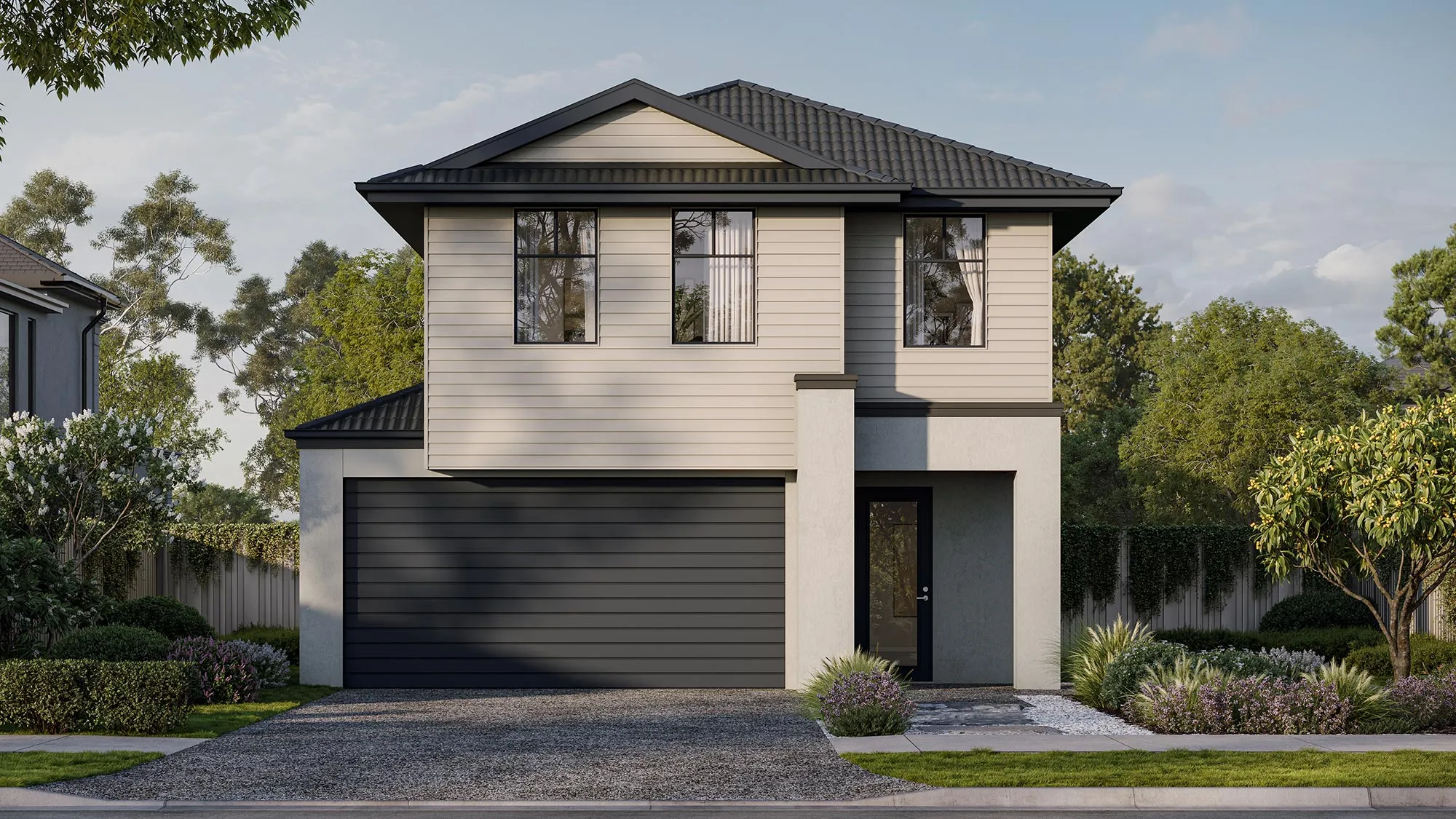
Alberton 23
4
2
2
2
Width 10
Depth 25
Area 214.98
From$372,100

Killarney 30
4
2
3
2
Width 16
Depth 30
Area 282.77
From$376,600
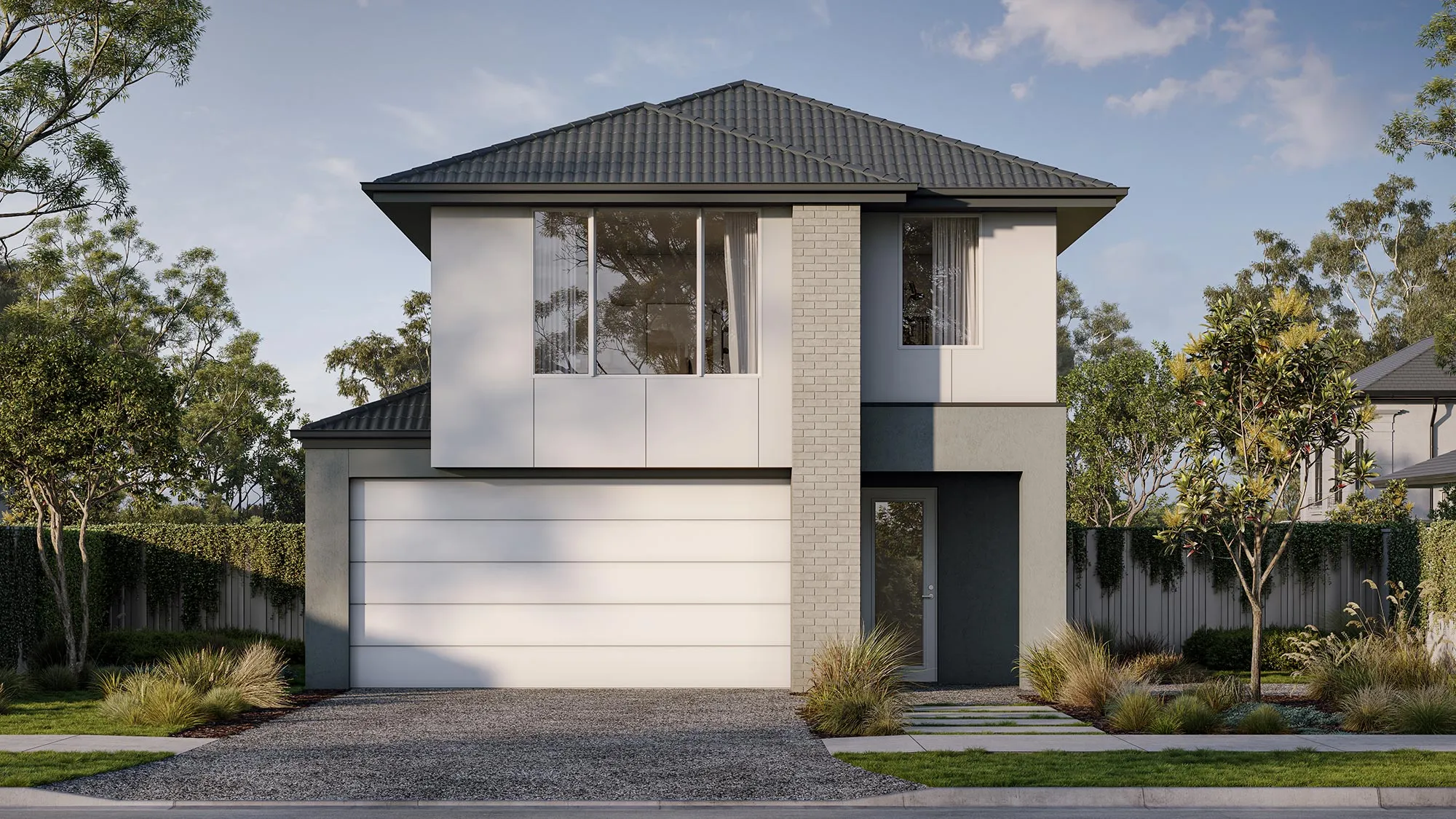
Westcourt 24
4
2
2
2
Width 10
Depth 25
Area 227.22
From$382,600
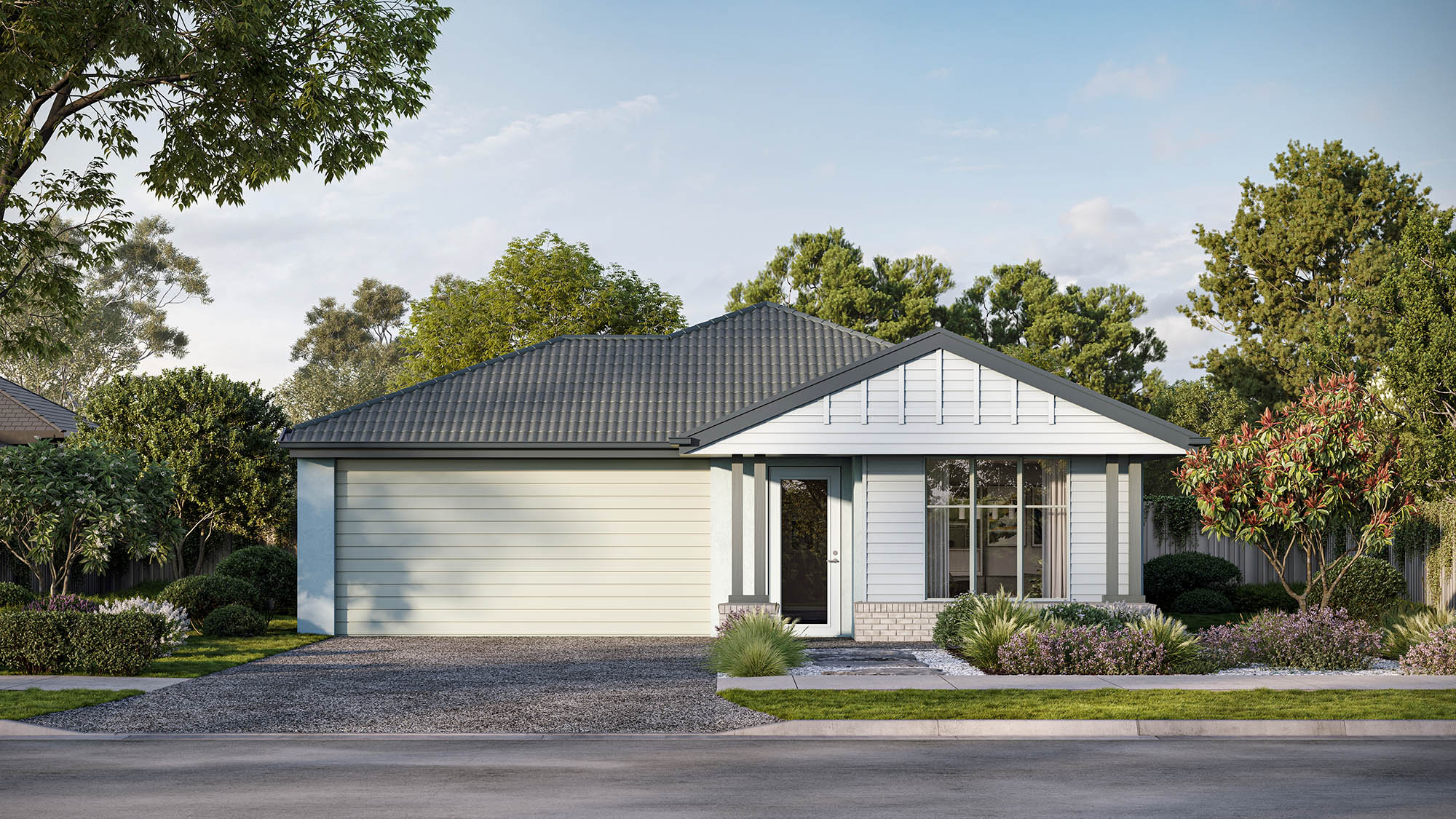
Greeves 31
4
2
2
2
Width 16
Depth 32
Area 292.29
From$383,600
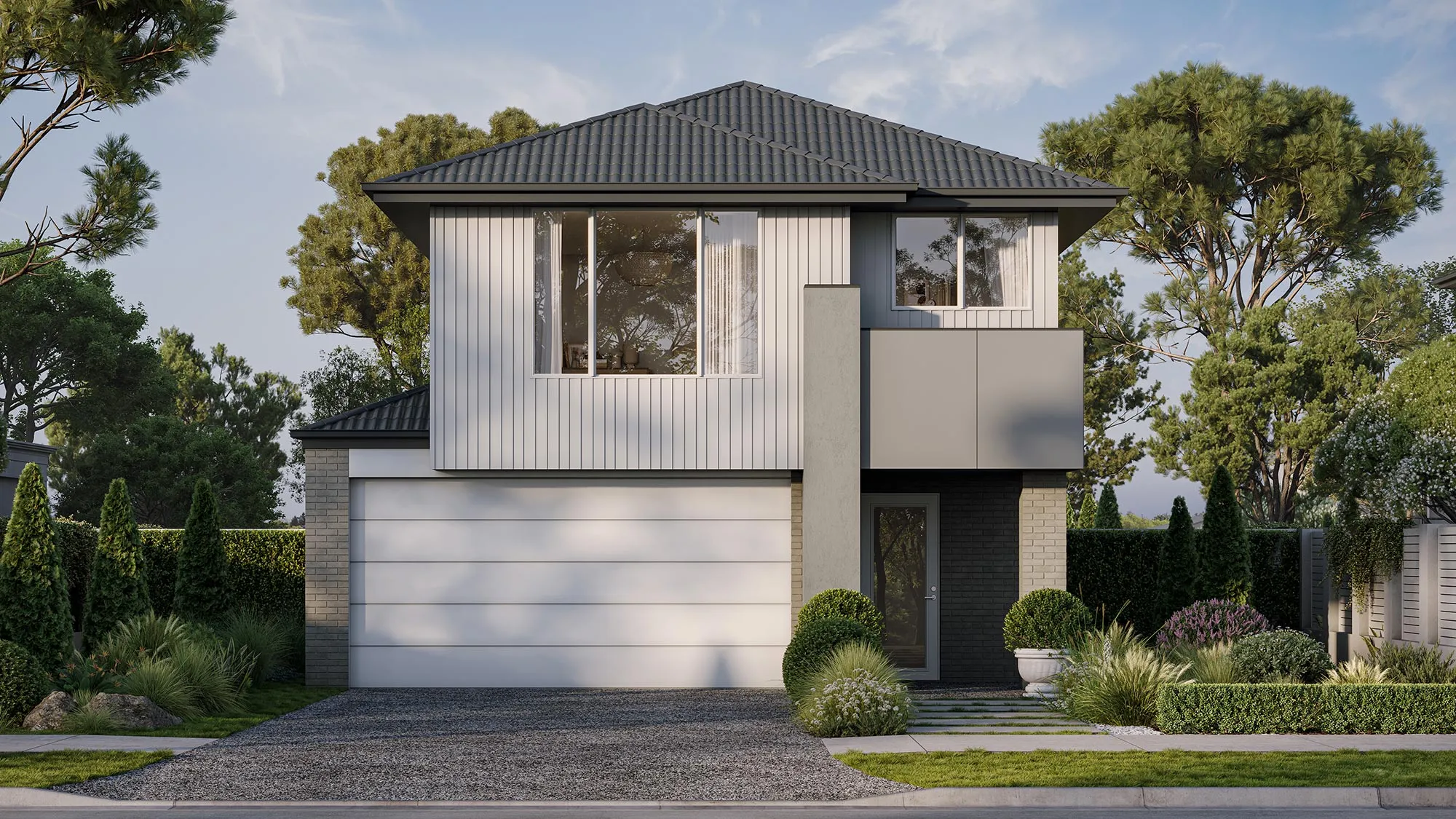
Colston 25
4
3
2
2
Width 10
Depth 25
Area 230.4
Virtual tour
From$387,700
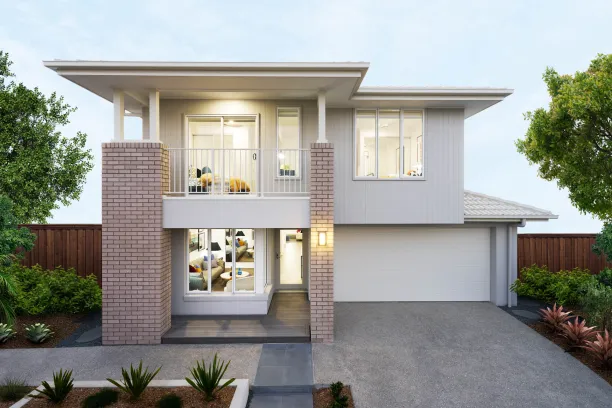
Cardwell 29
5
3
3
2
Width 12.5
Depth 25
Area 269.95
On display
From$404,500