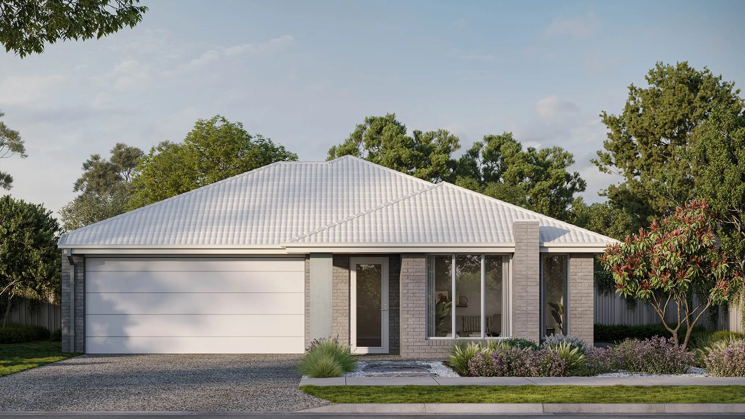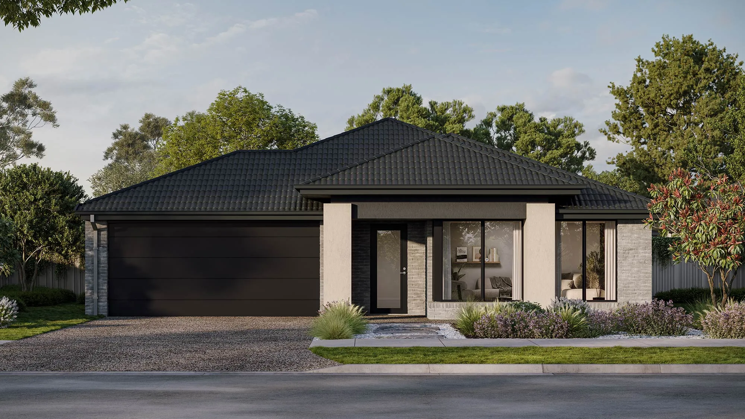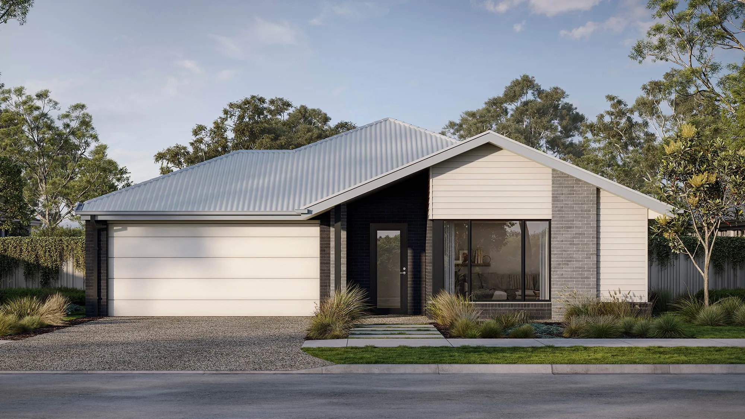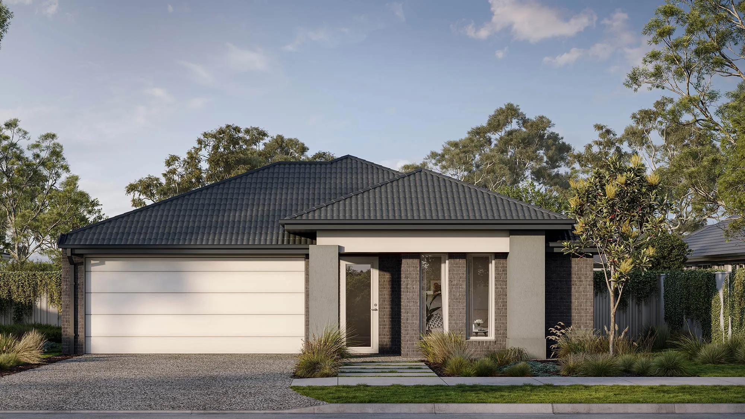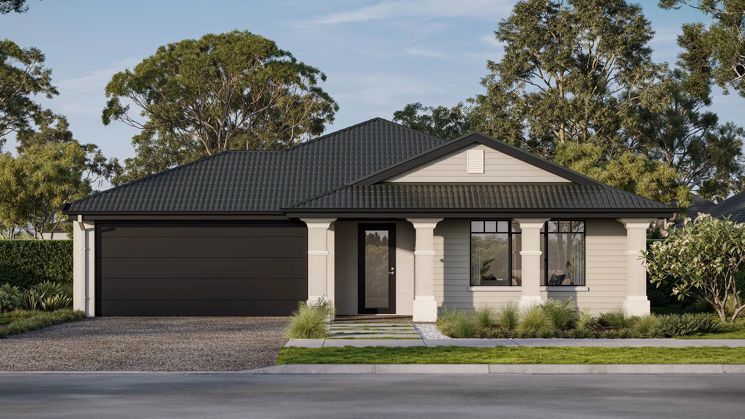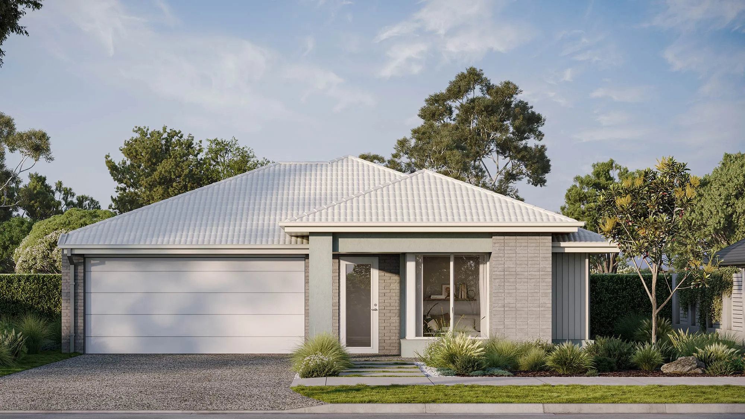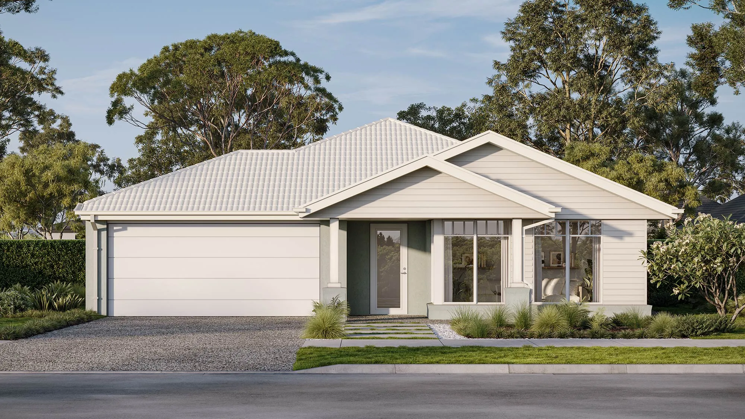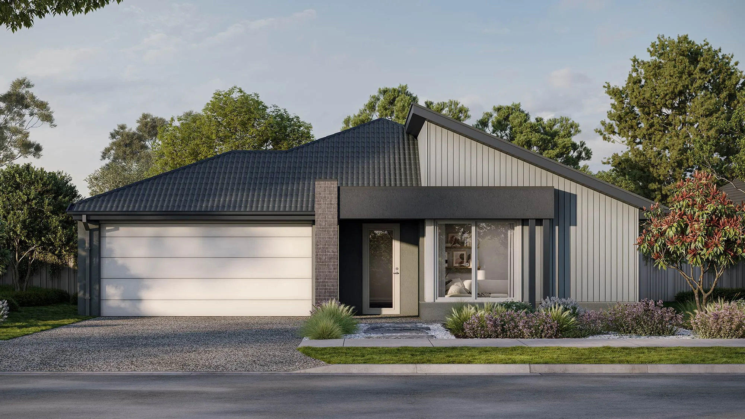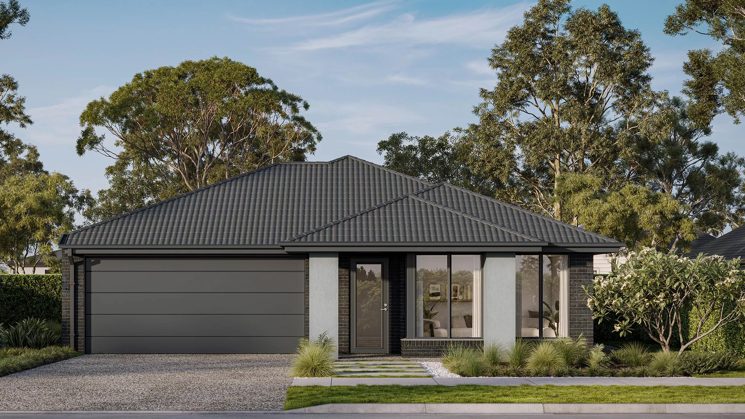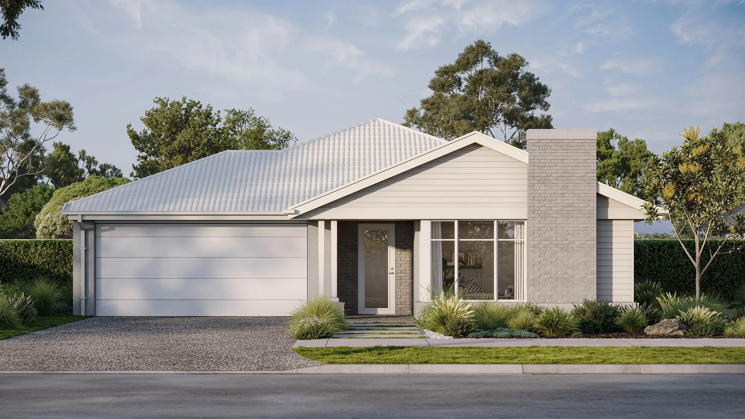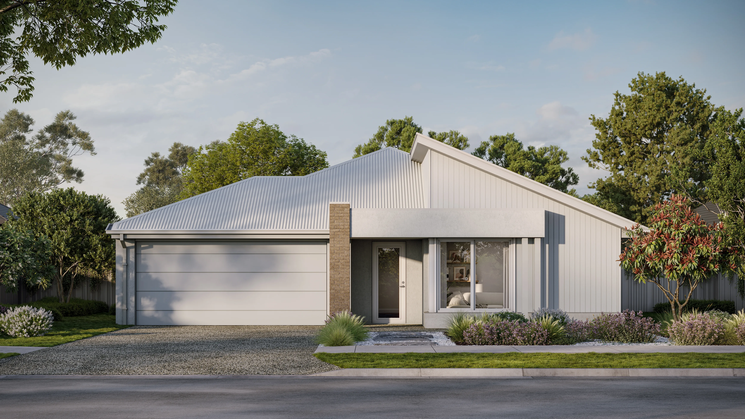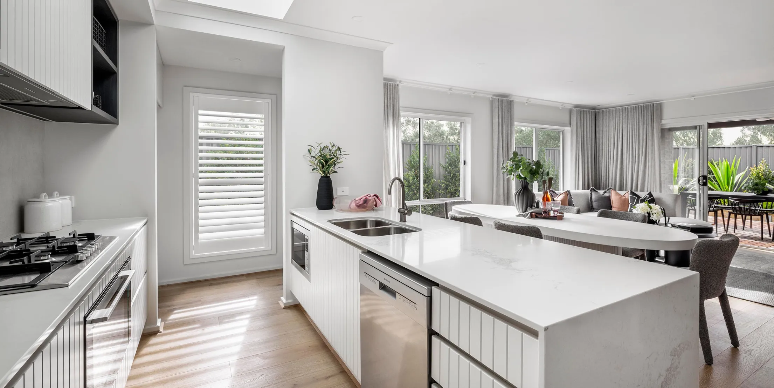

Favourite
Compare
Riverstone 23
4
2
2
Maximises space and style, perfect for spacious living on narrow blocks.
The Riverstone 23, designed for a 12.5m+ block, is a 4-bedroom, 2-bathroom home with a 2-car garage, perfect for families needing space and style in a compact footprint. This single-storey home is cleverly arranged with a separate wing housing three bedrooms, each with built-in storage, ideal for older children desiring their own space. The master bedroom, a serene retreat located near a formal lounge, offers quiet and privacy. Central to the home is the open-plan kitchen, complete with a walk-in pantry, flowing into the dining and family areas and extending to an alfresco area, fostering both family interaction and elegant entertaining.
From
$300,800
Area and Dimensions
Land Dimensions
Min block width
12.5 m
Min block depth
30 m
Home
Home Area
23.29 SQ / 216.37 m2
Home Depth
23 m
Home Width
11 m
Living
2
Please note: Some floorplan option combinations may not be possible together – please speak to a New Home Specialist.
Inspiration
From facade options to virtual tours guiding you through the home, start picturing how this floor plan comes to life.
Elevate Range Inclusions
Here’s where your dream home gets made even dreamier with our selection of design inclusions for that extra special touch. Because you deserve a little bit of luxury. Just imagine the space you could create with our kitchen, bathroom, flooring, exterior and style inclusions. Pick and choose your must-haves to design a home that’s truly you.
Kitchen
- 900mm stainless steel dual fuel (gas burners and electric oven) freestanding upright cooker.
- 900mm stainless steel externally ducted canopy rangehood.
- 1 3⁄4 bowl stainless steel sink. Includes two basket wastes.
- 20mm Caesarstone arris edge benchtop in Builders range of colours.
- Melamine square edge doors and panels to fully lined cabinetry.
- Overhead cupboards and bulkhead to canopy rangehood wall.
- Ceramic tiles to splashback.
- Solid brass mixer tap in chrome finish.
- Dishwasher space with single power point and capped plumbing connection.
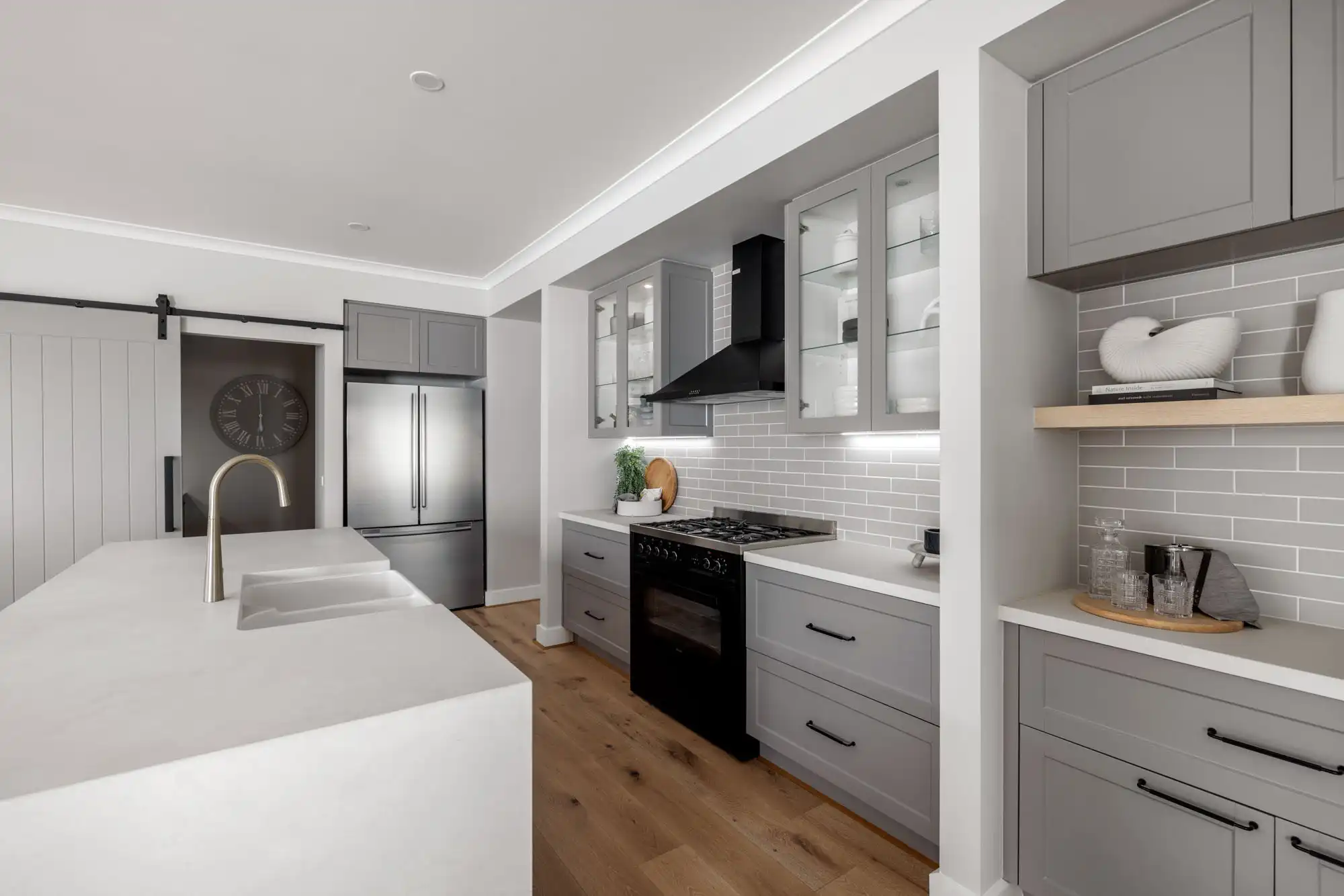
RANGE
About the range