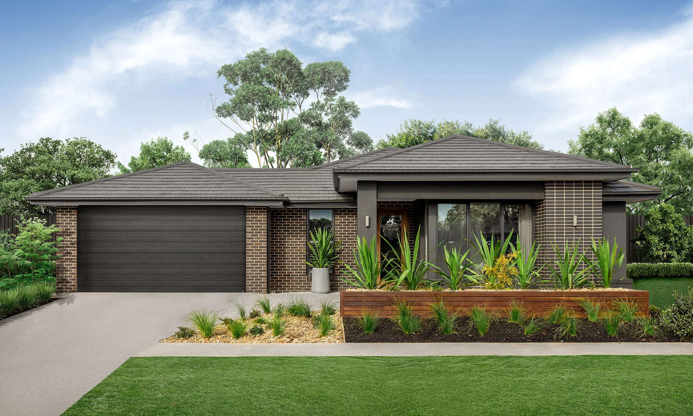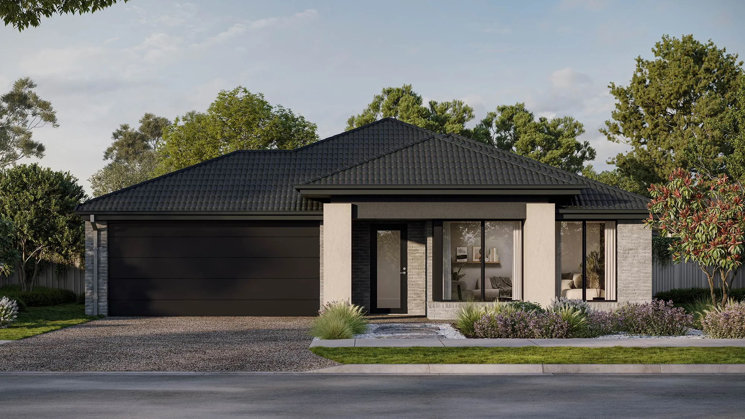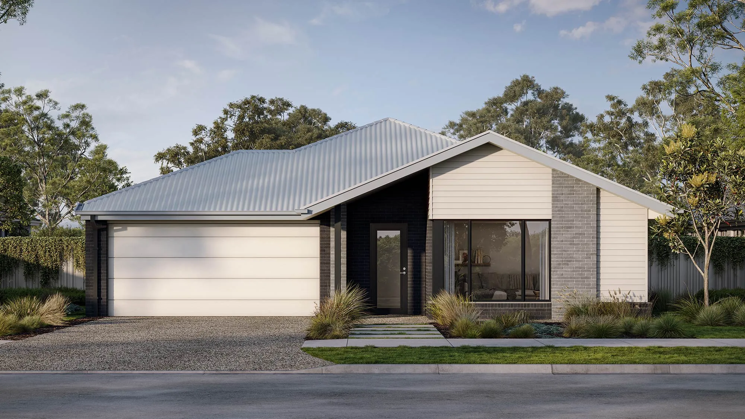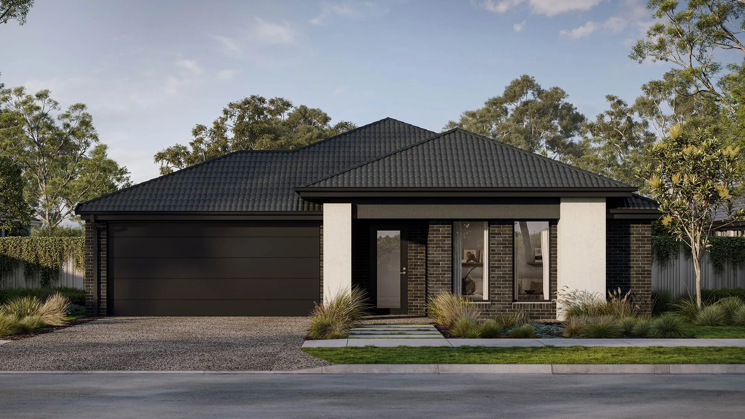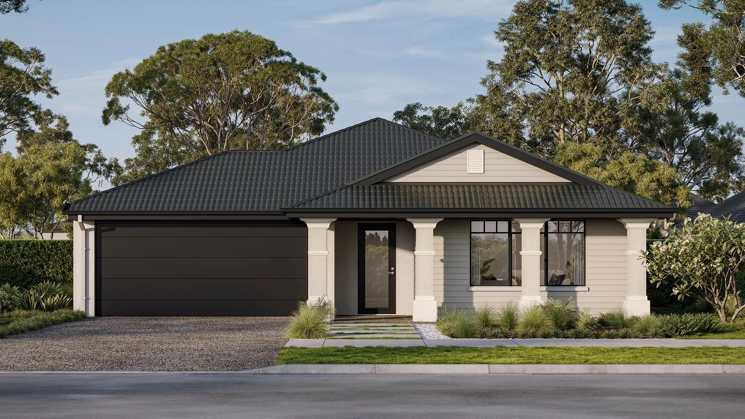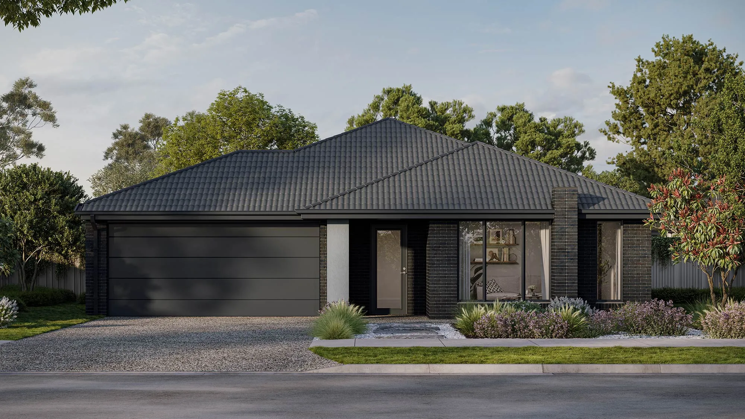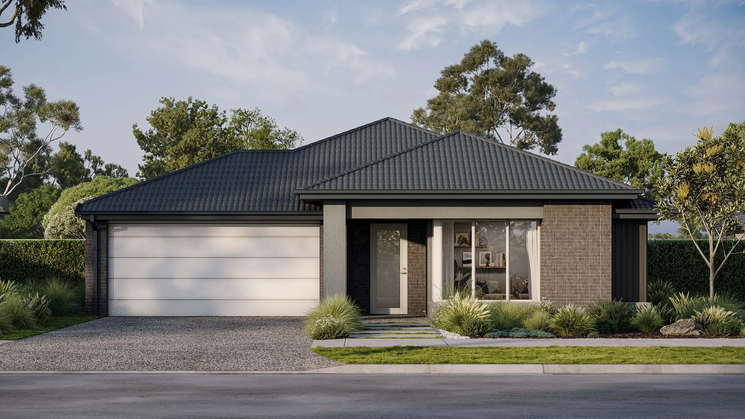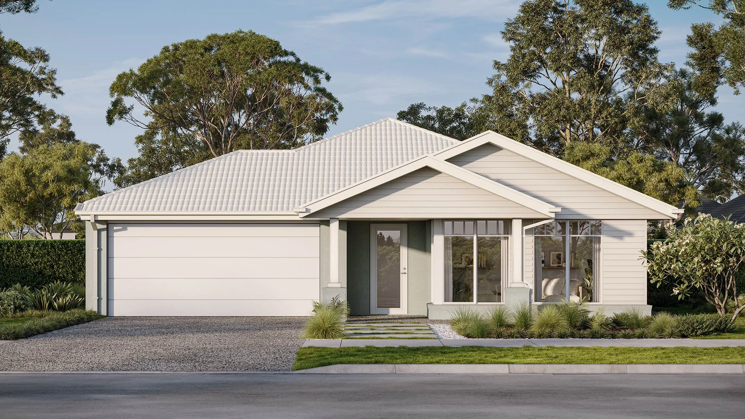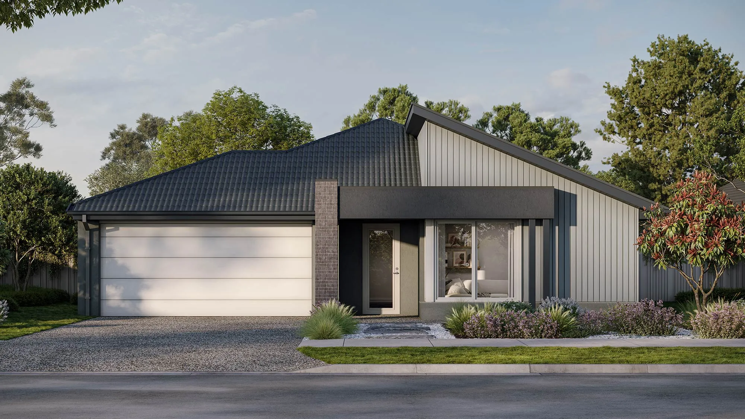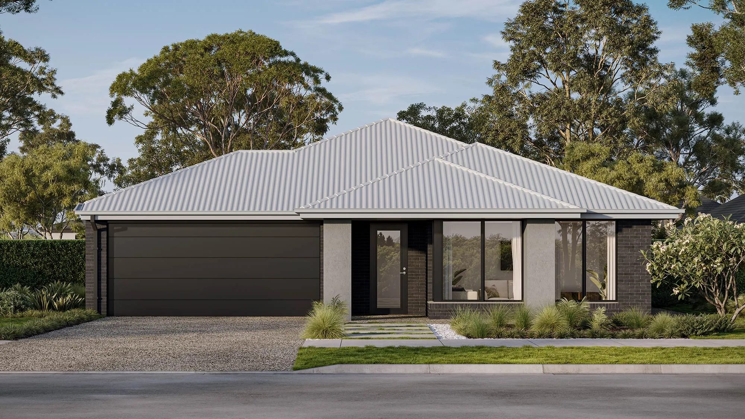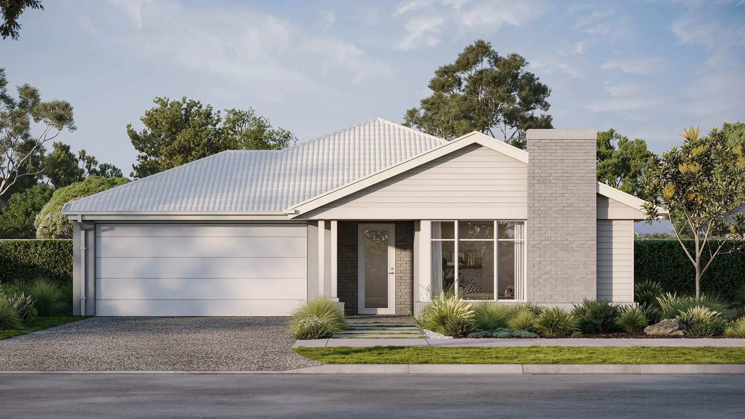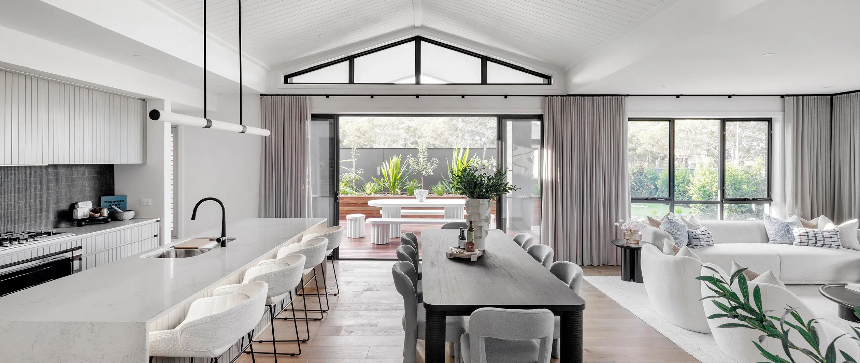

Favourite
Compare
Fairlight 27
4
2
2
Merges form and function for distinct zones, perfect for families.
The Fairlight 27, perfect for 14m+ blocks, encompasses 4 bedrooms, 2 bathrooms, and 3 living spaces. The master bedroom at the front of this single-storey home provides a serene adult space, while the rear bedrooms form a distinct kids' zone. Central to the home?s floor plan is the expansive family, kitchen, and meals area, leading to a large alfresco, ideal for gatherings. This design seamlessly integrates various living spaces, offering a functional yet elegant setting for both entertainment and private retreats.
From
$318,700
Area and Dimensions
Land Dimensions
Min block width
14 m
Min block depth
30 m
Home
Home Area
27.01 SQ / 250.90 m2
Home Depth
22 m
Home Width
12.5 m
Living
3
Please note: Some floorplan option combinations may not be possible together – please speak to a New Home Specialist.
Inspiration
From facade options to virtual tours guiding you through the home, start picturing how this floor plan comes to life.
Elevate Range Inclusions
Here’s where your dream home gets made even dreamier with our selection of design inclusions for that extra special touch. Because you deserve a little bit of luxury. Just imagine the space you could create with our kitchen, bathroom, flooring, exterior and style inclusions. Pick and choose your must-haves to design a home that’s truly you.
Kitchen
- 900mm stainless steel dual fuel (gas burners and electric oven) freestanding upright cooker.
- 900mm stainless steel externally ducted canopy rangehood.
- 1 3⁄4 bowl stainless steel sink. Includes two basket wastes.
- 20mm Caesarstone arris edge benchtop in Builders range of colours.
- Melamine square edge doors and panels to fully lined cabinetry.
- Overhead cupboards and bulkhead to canopy rangehood wall.
- Ceramic tiles to splashback.
- Solid brass mixer tap in chrome finish.
- Dishwasher space with single power point and capped plumbing connection.
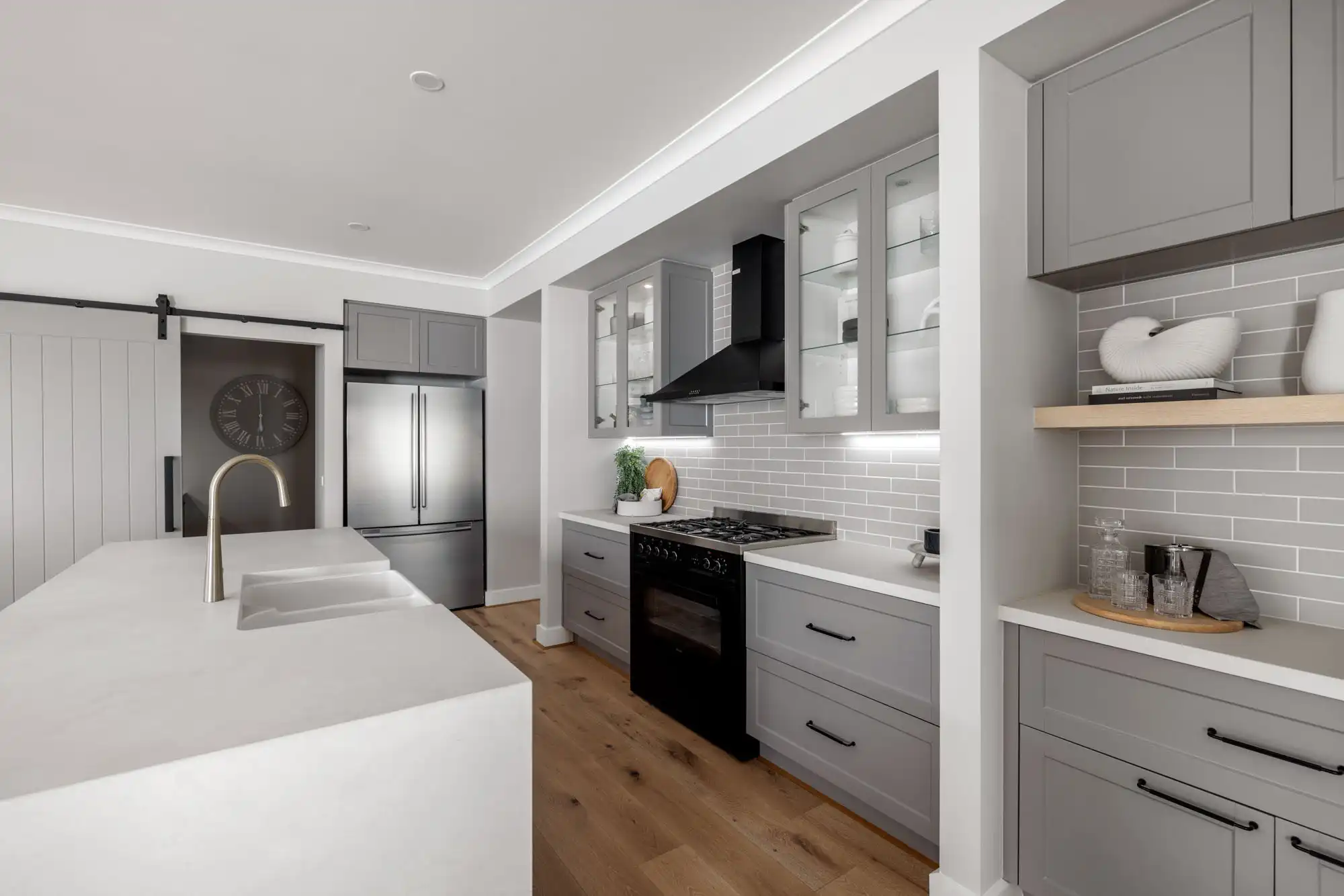
RANGE
About the range