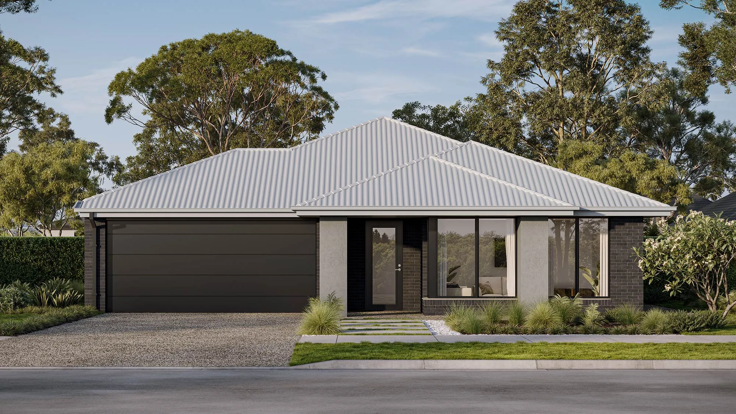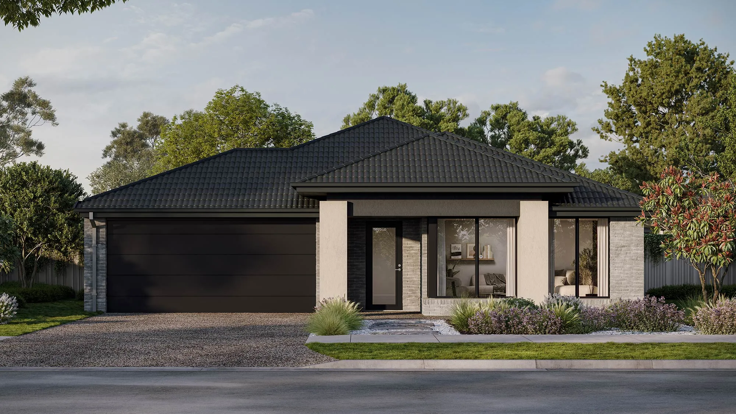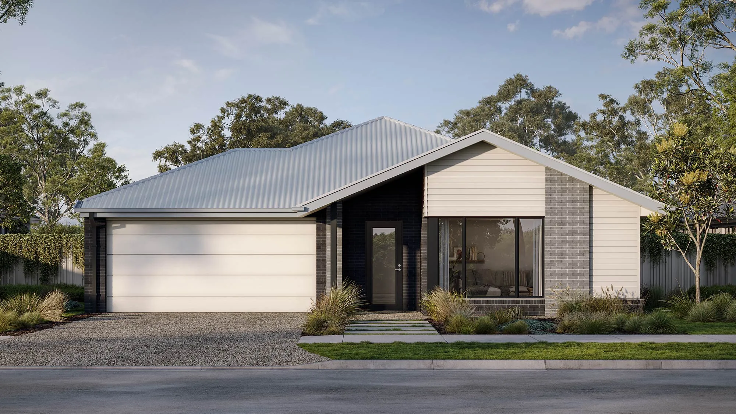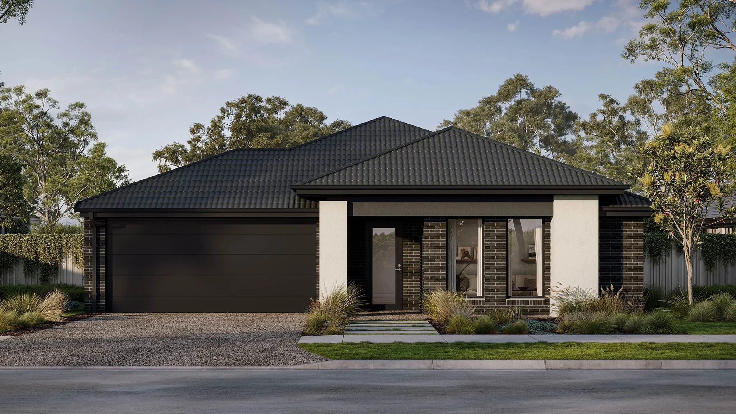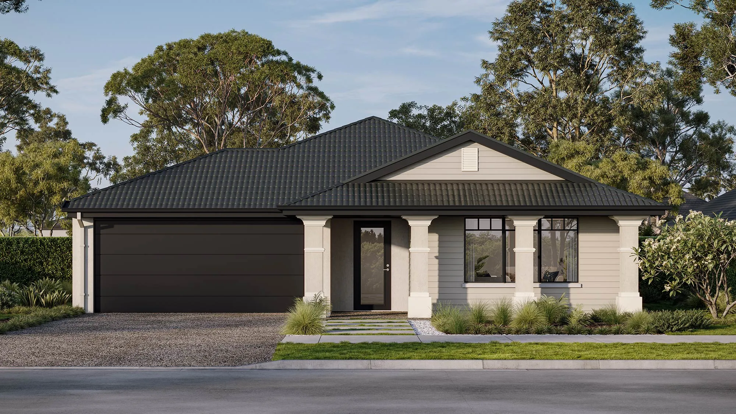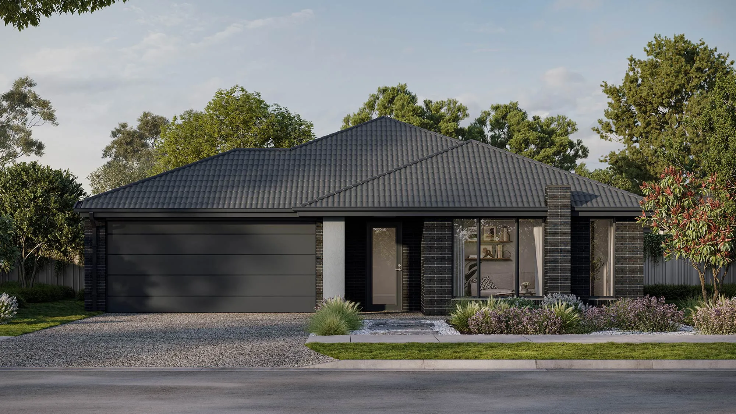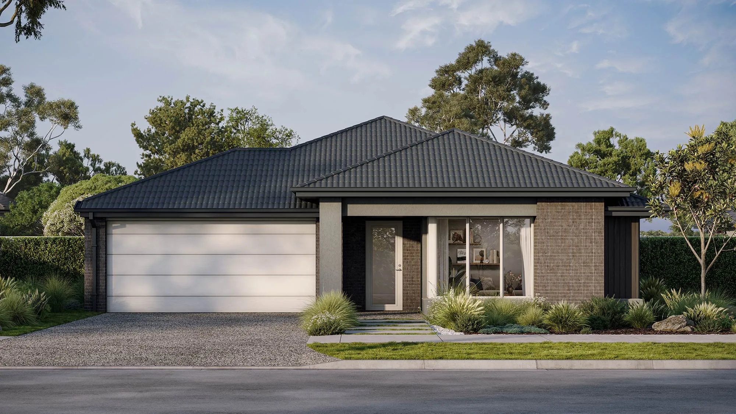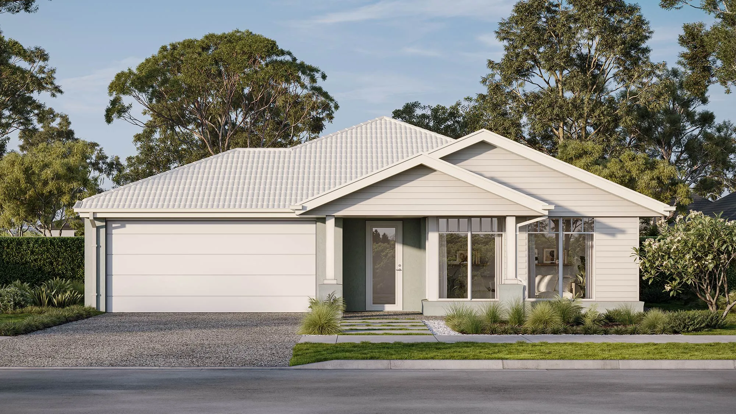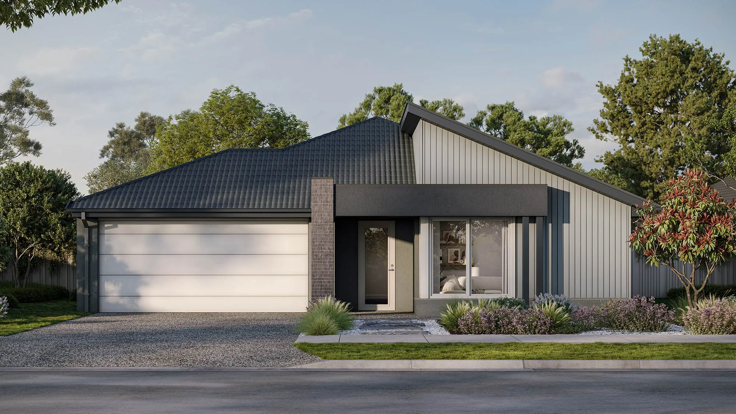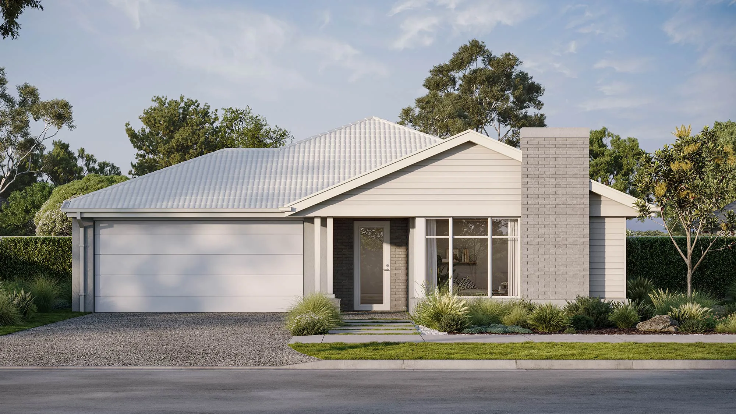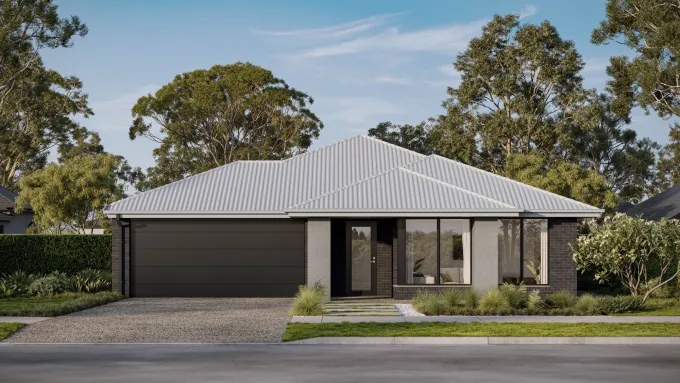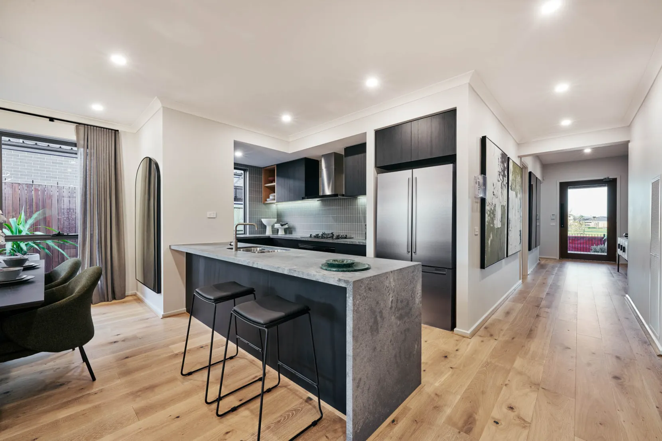

Favourite
Compare
Wallaby 26
5
2
2
Offers spacious living in a practical house design for comfort and style-focused families
The Wallaby 26 is a 5-bedroom, 2-bathroom home with 2 living spaces, embodying light and spacious living for a single-storey home. This practical design features seamless communal areas that extend to an outdoor alfresco, perfect for relaxation and entertaining. The family room, overlooked by a contemporary kitchen, offers a cosy space to unwind. The Wallaby 26 is thoughtfully crafted with features that transform it from just a house to a warm, inviting home.
From
$320,000
Area and Dimensions
Land Dimensions
Min block width
14 m
Min block depth
30 m
Home
Home Area
26.62 SQ / 247.30 m2
Home Depth
22.5 m
Home Width
12.5 m
Living
2
Please note: Some floorplan option combinations may not be possible together – please speak to a New Home Specialist.
Inspiration
From facade options to virtual tours guiding you through the home, start picturing how this floor plan comes to life.
Elevate Range Inclusions
Here’s where your dream home gets made even dreamier with our selection of design inclusions for that extra special touch. Because you deserve a little bit of luxury. Just imagine the space you could create with our kitchen, bathroom, flooring, exterior and style inclusions. Pick and choose your must-haves to design a home that’s truly you.
Kitchen
- 900mm stainless steel dual fuel (gas burners and electric oven) freestanding upright cooker.
- 900mm stainless steel externally ducted canopy rangehood.
- 1 3⁄4 bowl stainless steel sink. Includes two basket wastes.
- 20mm Caesarstone arris edge benchtop in Builders range of colours.
- Melamine square edge doors and panels to fully lined cabinetry.
- Overhead cupboards and bulkhead to canopy rangehood wall.
- Ceramic tiles to splashback.
- Solid brass mixer tap in chrome finish.
- Dishwasher space with single power point and capped plumbing connection.
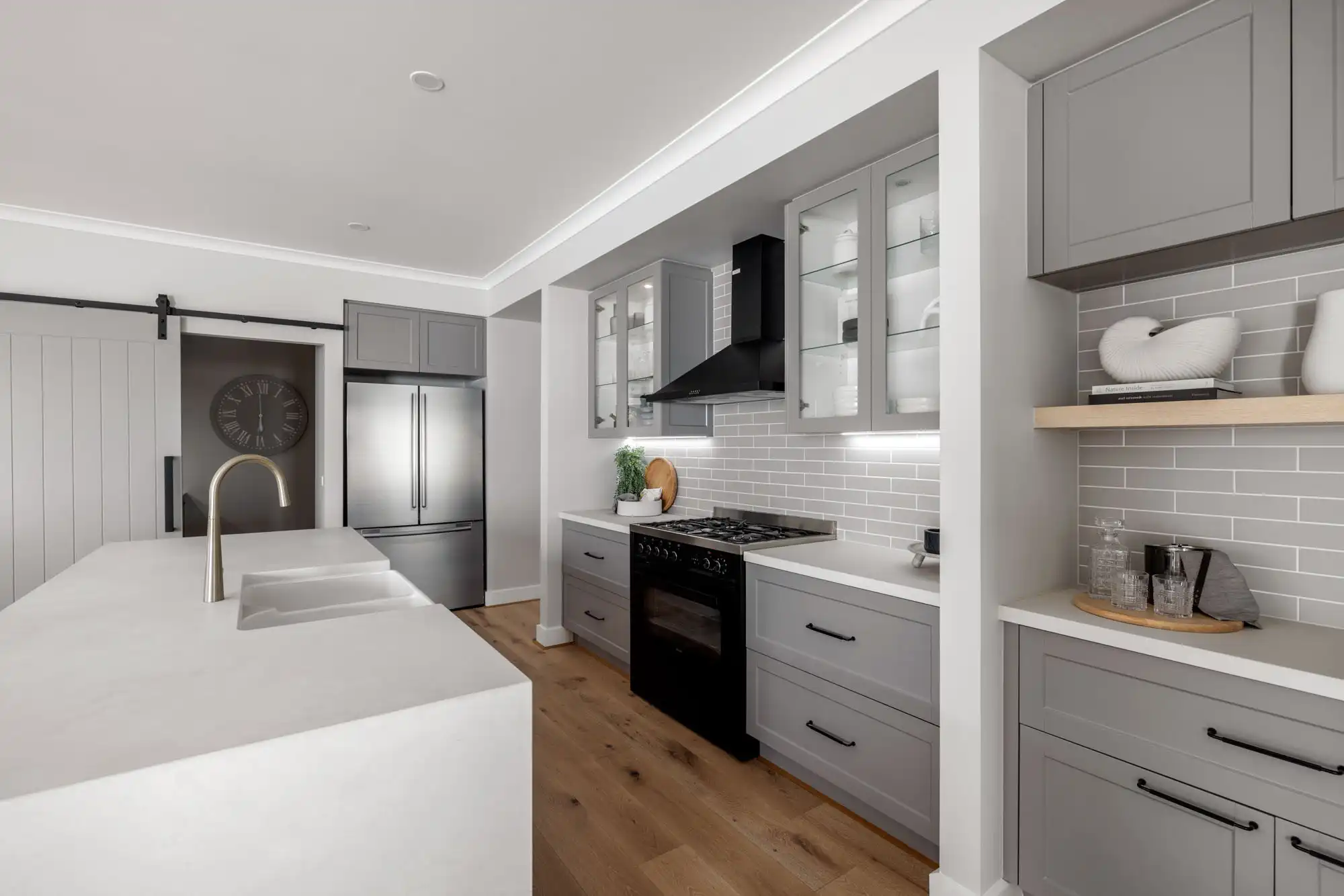
RANGE
About the range