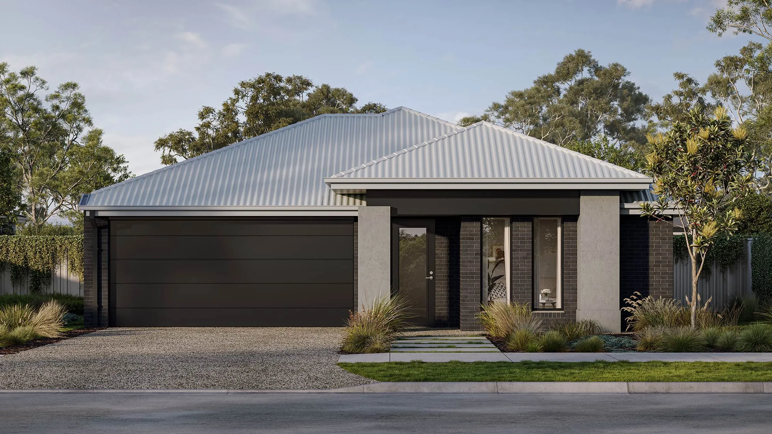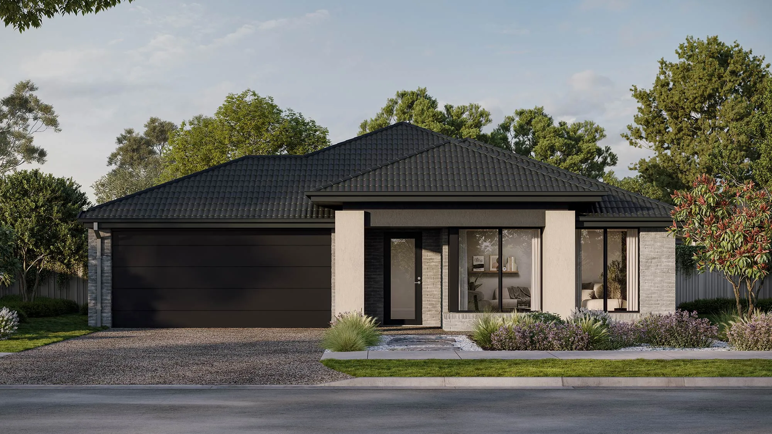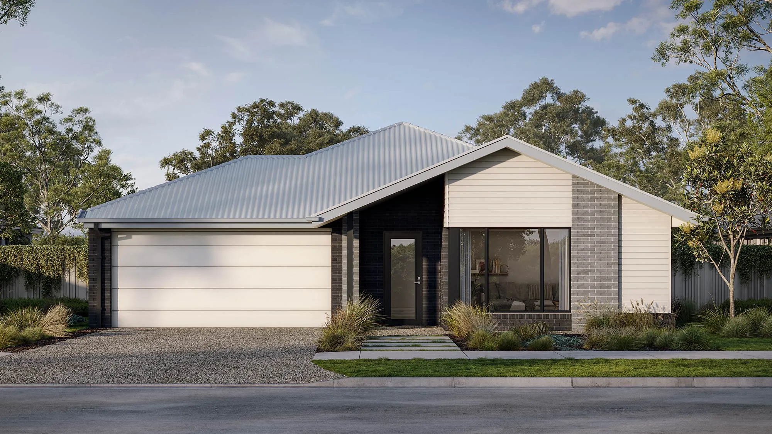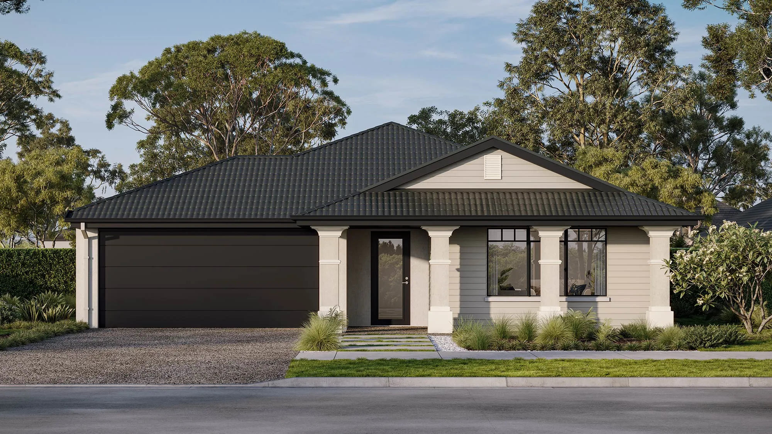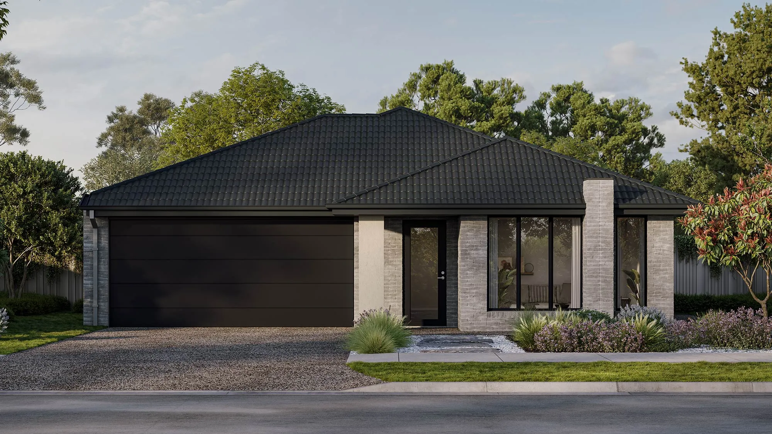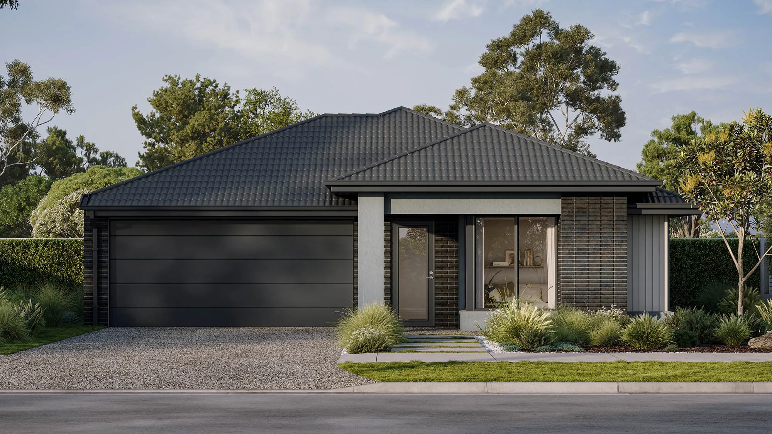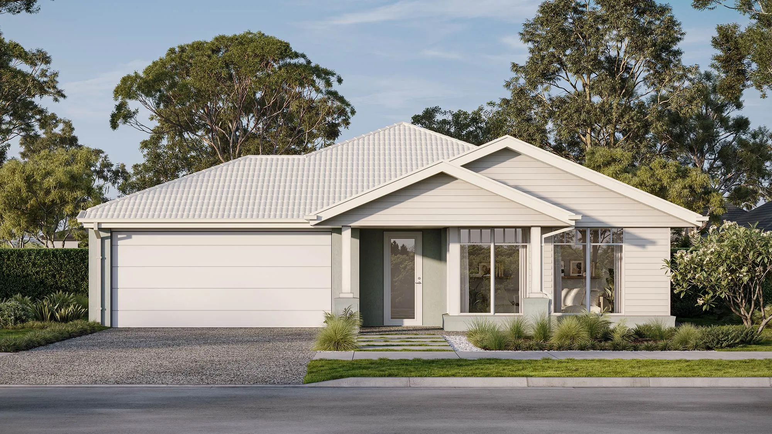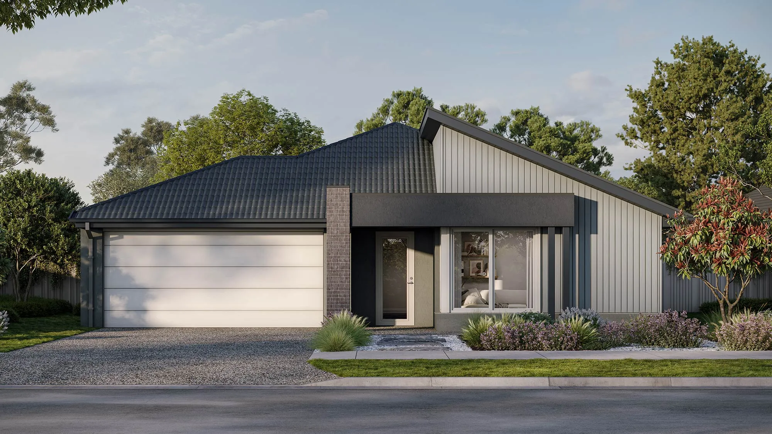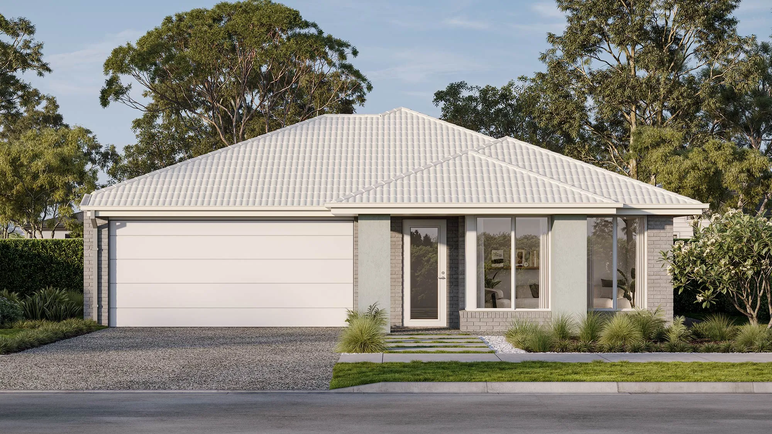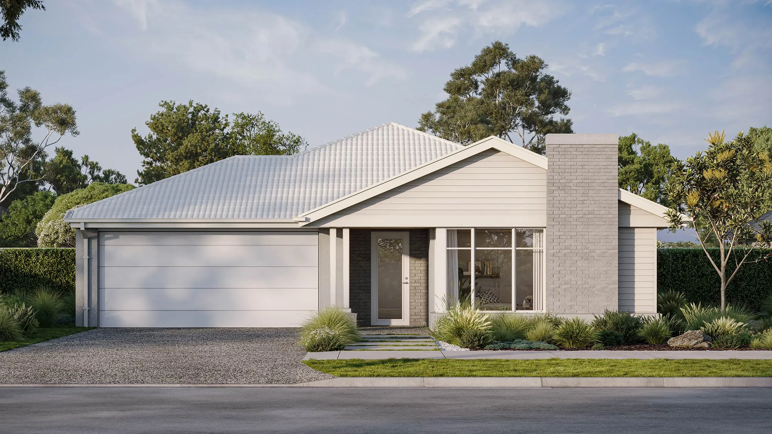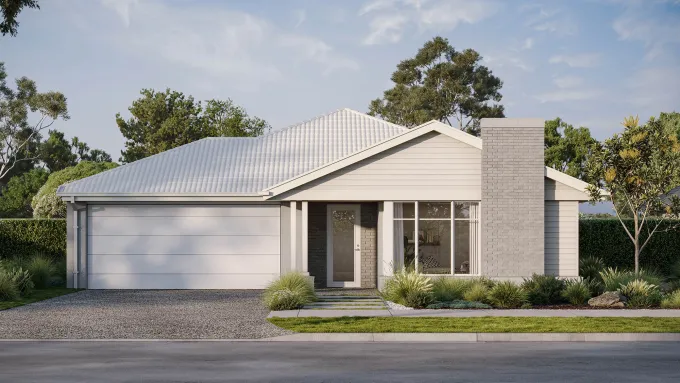

Garnet 25
4
2
2
Heroes contemporary luxury and spaciousness on narrow lots.
The Garnet 25 is a spacious home with 4 bedrooms and 2 bathrooms. For 12.5m + blocks, this single-storey home offers ample space for comfortable living. The high ceilings and large windows in communal areas make the property feel even more spacious and well-lit. The formal lounge room boasts a contemporary design, offering a sophisticated and elegant space for relaxation and entertainment. The 2-car garage is a great addition, providing ample space for parking and storage. Overall, Garnet 25 is an ideal floor plan choice for a family home, offering modernity, sophistication, and comfort.
From
$311,800
Area and Dimensions
Land Dimensions
Min block width
12.5 m
Min block depth
32 m
Home
Home Area
198 m²
Home Depth
24 m
Home Width
11 m
Living
3
Bedrooms
4
Bathrooms
2
Please note: Some floorplan option combinations may not be possible together – please speak to a New Home Specialist.
Inspiration
From facade options to virtual tours guiding you through the home, start picturing how this floor plan comes to life.
Elevate Range Inclusions
Here’s where your dream home gets made even dreamier with our selection of design inclusions for that extra special touch. Because you deserve a little bit of luxury. Just imagine the space you could create with our kitchen, bathroom, flooring, exterior and style inclusions. Pick and choose your must-haves to design a home that’s truly you.
Kitchen
- 900mm stainless steel dual fuel (gas burners and electric oven) freestanding upright cooker.
- 900mm stainless steel externally ducted canopy rangehood.
- 1 3⁄4 bowl stainless steel sink. Includes two basket wastes.
- 20mm Caesarstone arris edge benchtop in Builders range of colours.
- Melamine square edge doors and panels to fully lined cabinetry.
- Overhead cupboards and bulkhead to canopy rangehood wall.
- Ceramic tiles to splashback.
- Solid brass mixer tap in chrome finish.
- Dishwasher space with single power point and capped plumbing connection.

RANGE
About the range