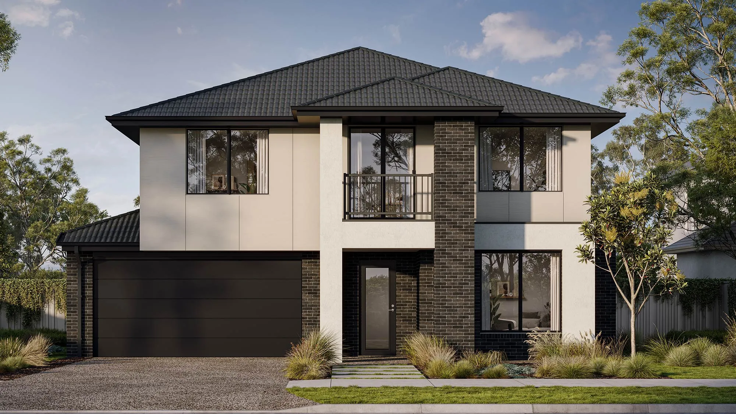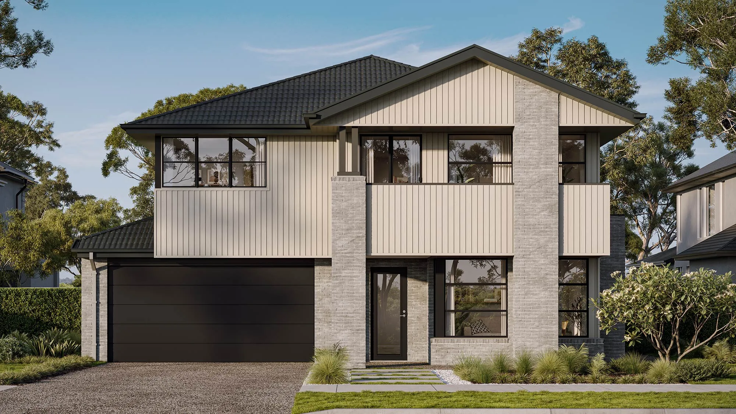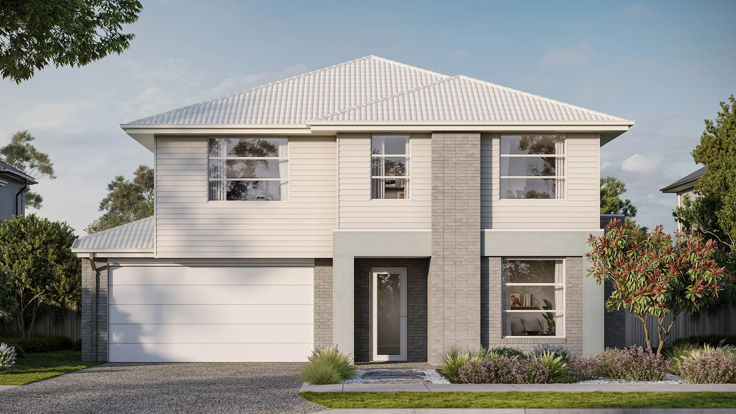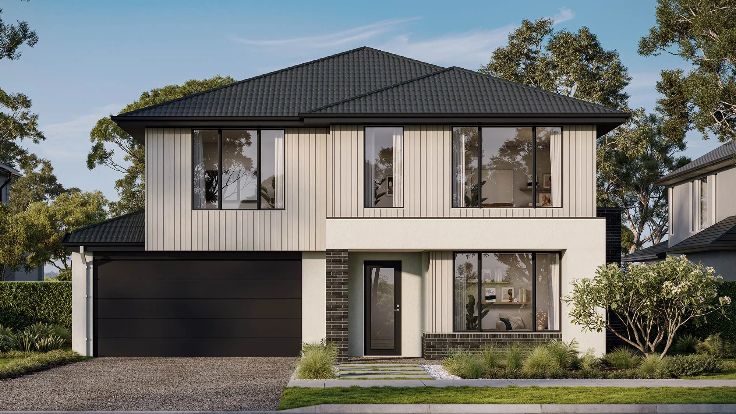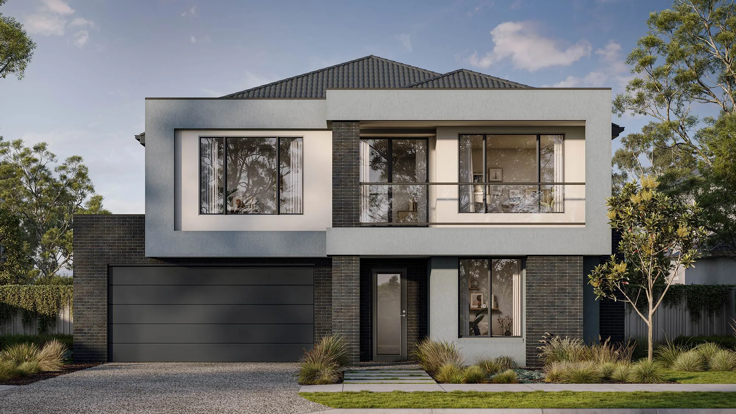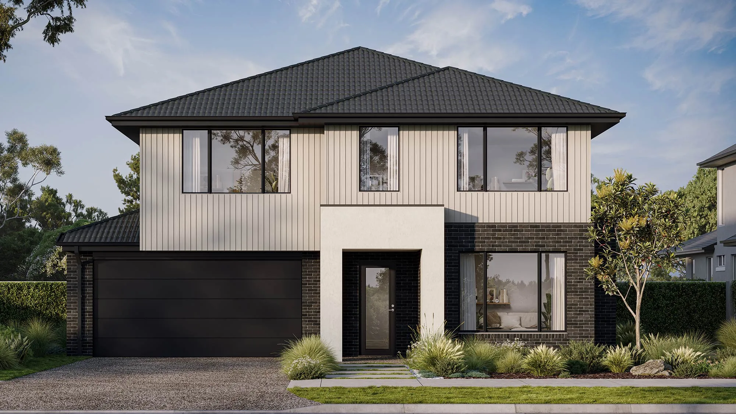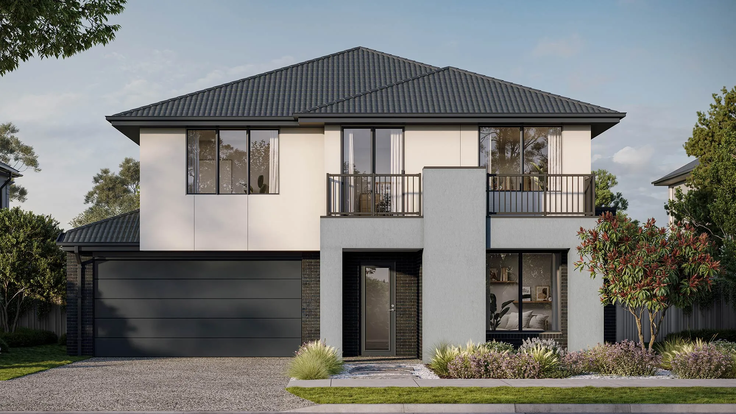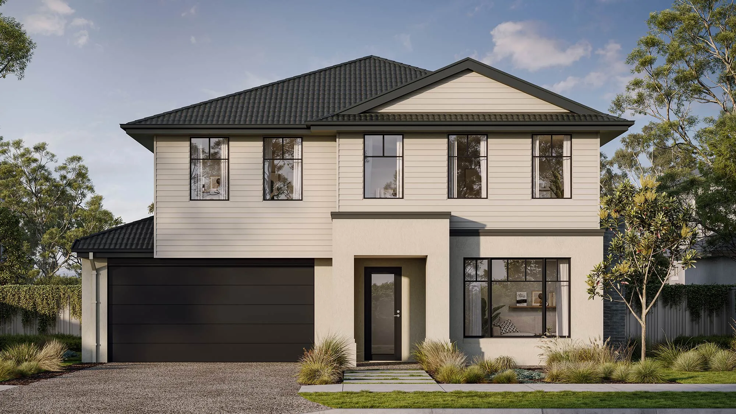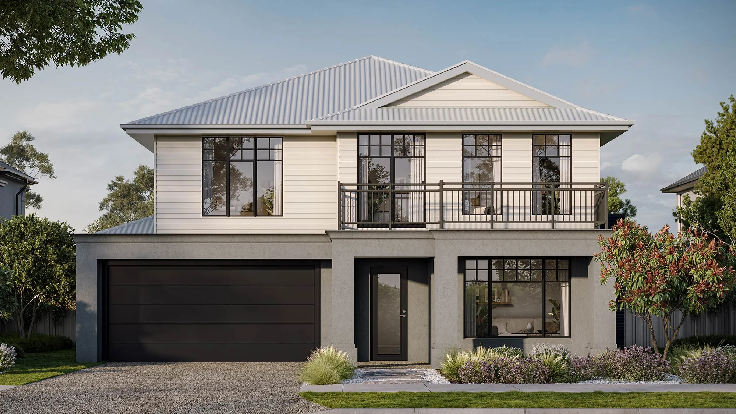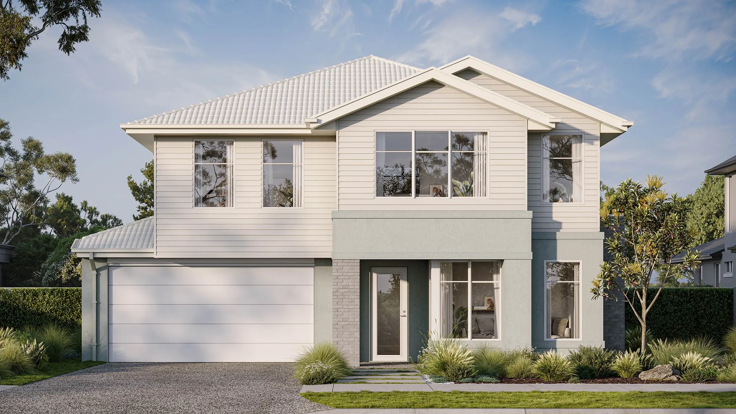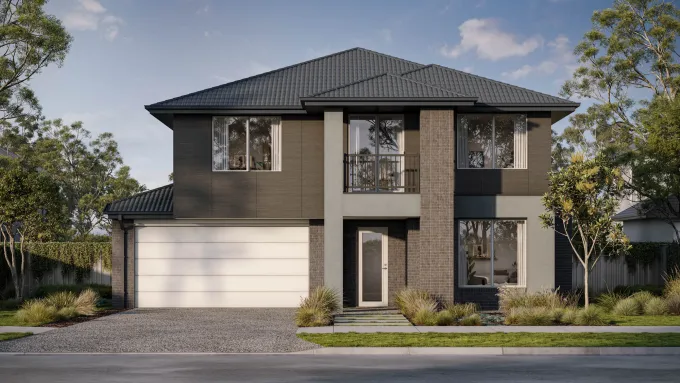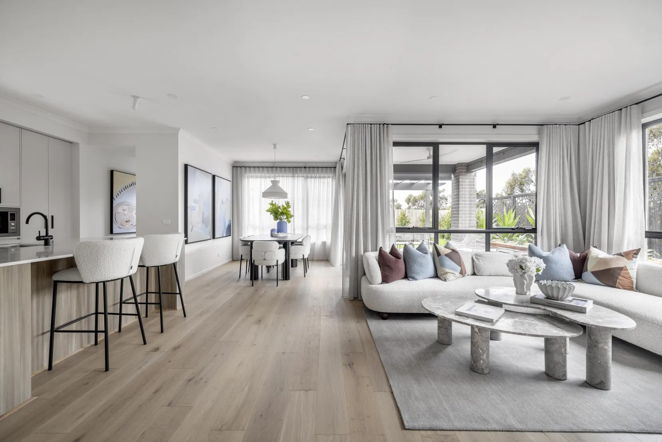

Favourite
Compare
Ironbark 37
4
2
2
A luxurious double-storey house desig that balances family moments with private retreats.
The Ironbark 37, a double-storey home ideal for 12.5m+ blocks, includes 4 bedrooms, 2 bathrooms, and a 2-car garage. The master suite features a vast walk-in robe and a luxury ensuite, while the remaining bedrooms also have their own walk-in robes. The kitchen overlooks the rear, and living and formal dining areas embrace the alfresco, ensuring a blend of communal interaction and private luxury, perfect for families seeking a balance of togetherness and individuality.
From
$473,300
Area and Dimensions
Land Dimensions
Min block width
12.5 m
Min block depth
28 m
Home
Home Area
36.61 SQ / 340.15 m2
Home Depth
20.5 m
Home Width
11 m
Living
3
Please note: Some floorplan option combinations may not be possible together – please speak to a New Home Specialist.
Inspiration
From facade options to virtual tours guiding you through the home, start picturing how this floor plan comes to life.
Elevate Range Inclusions
Here’s where your dream home gets made even dreamier with our selection of design inclusions for that extra special touch. Because you deserve a little bit of luxury. Just imagine the space you could create with our kitchen, bathroom, flooring, exterior and style inclusions. Pick and choose your must-haves to design a home that’s truly you.
Kitchen
- 900mm stainless steel dual fuel (gas burners and electric oven) freestanding upright cooker.
- 900mm stainless steel externally ducted canopy rangehood.
- 1 3⁄4 bowl stainless steel sink. Includes two basket wastes.
- 20mm Caesarstone arris edge benchtop in Builders range of colours.
- Melamine square edge doors and panels to fully lined cabinetry.
- Overhead cupboards and bulkhead to canopy rangehood wall.
- Ceramic tiles to splashback.
- Solid brass mixer tap in chrome finish.
- Dishwasher space with single power point and capped plumbing connection.
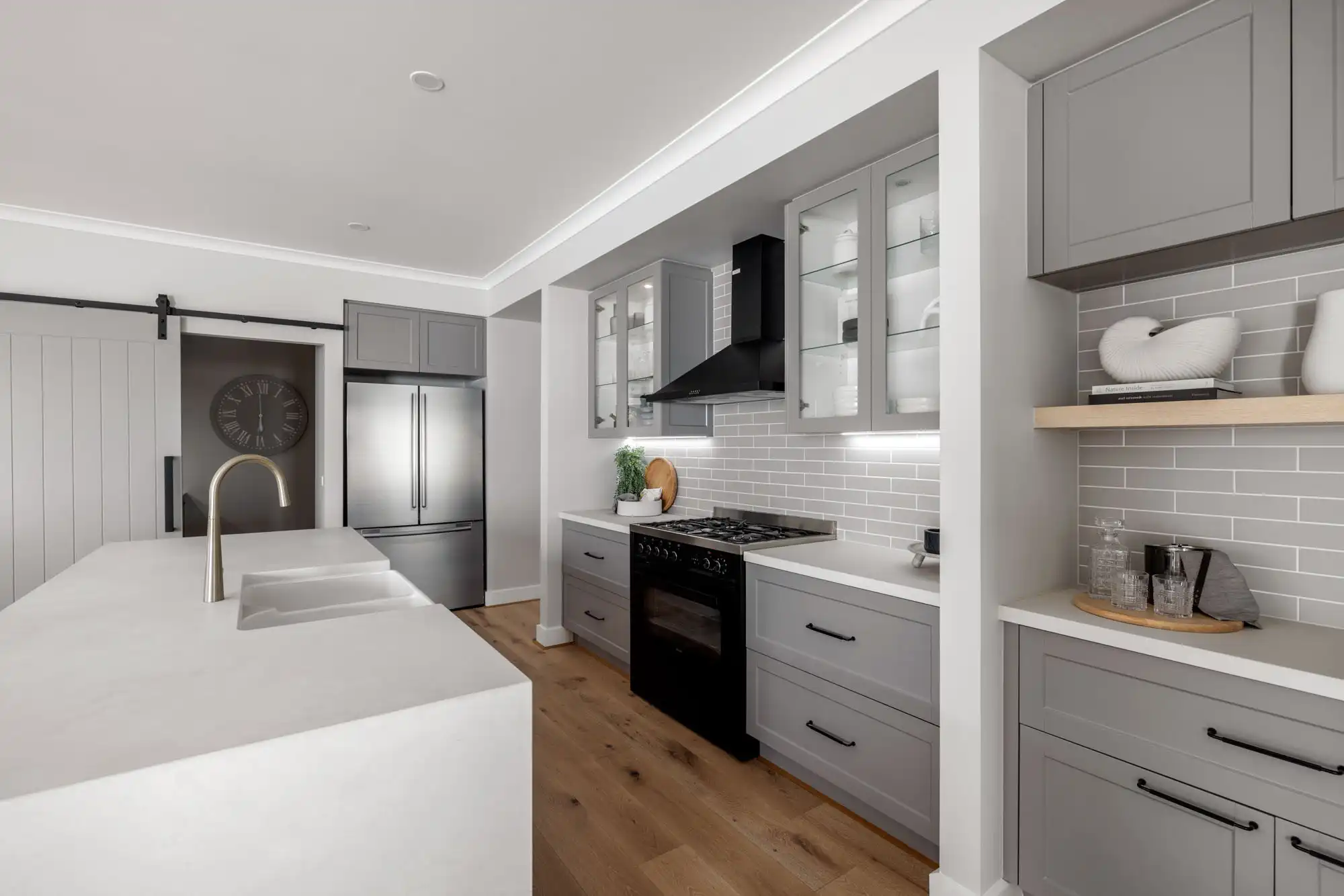
RANGE
About the range