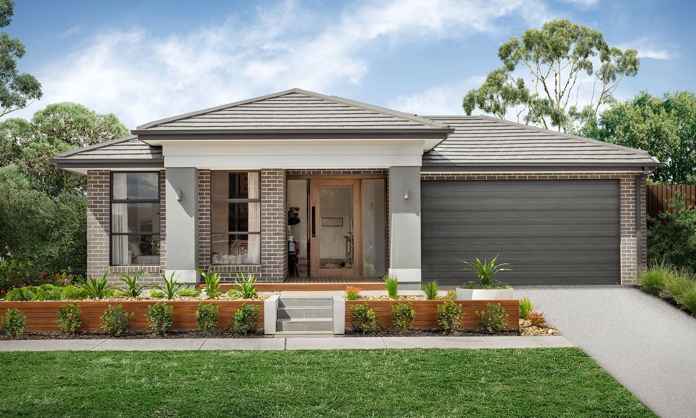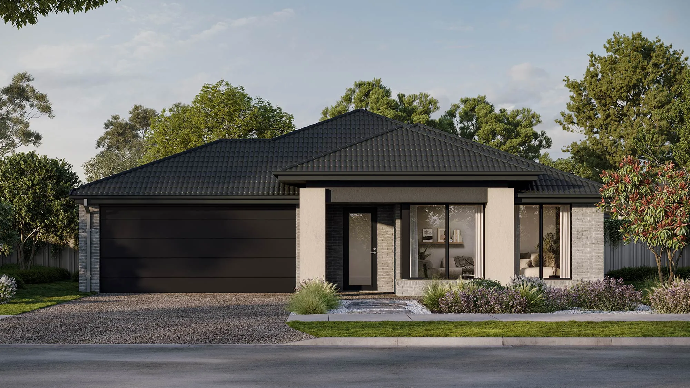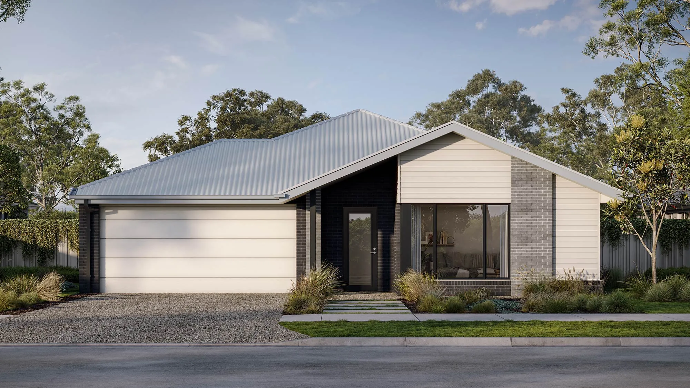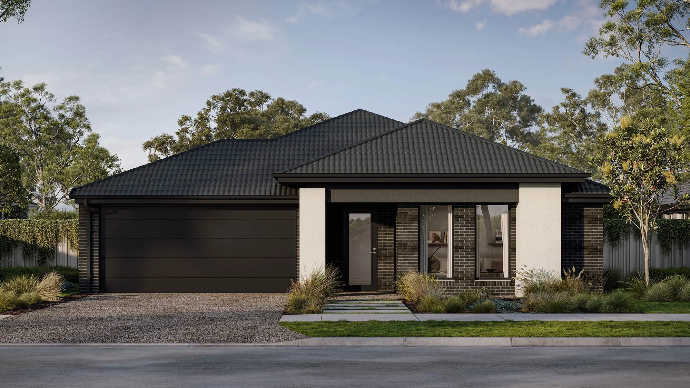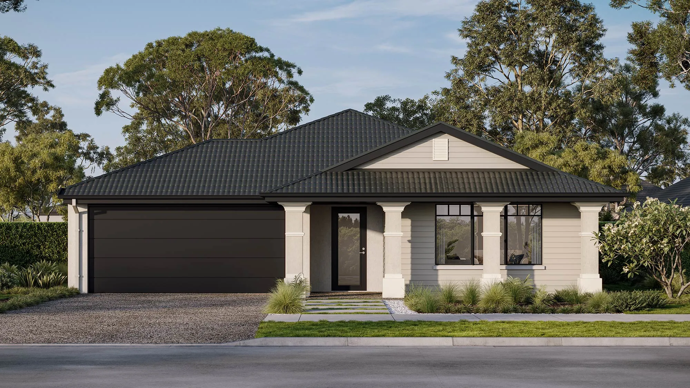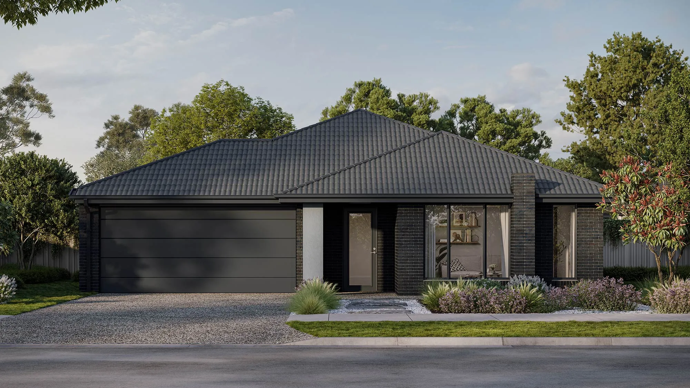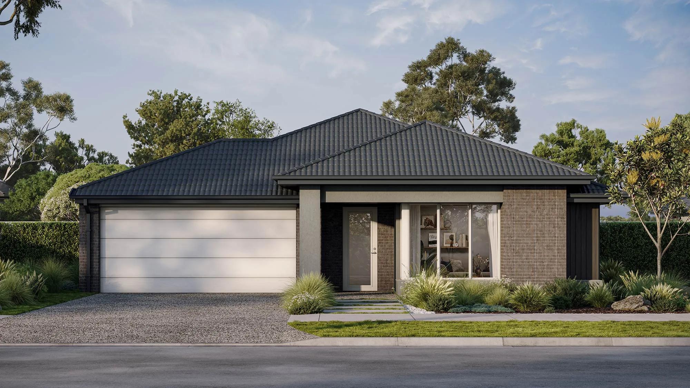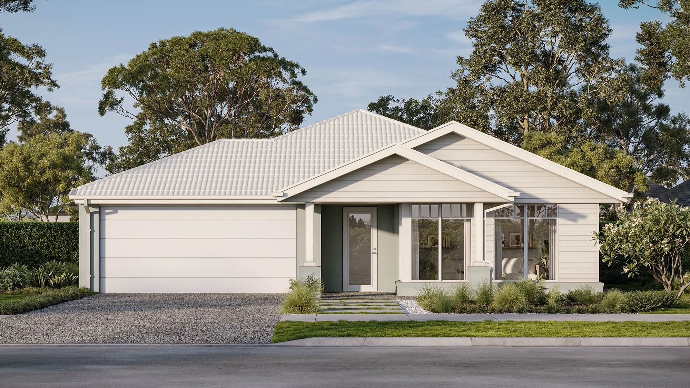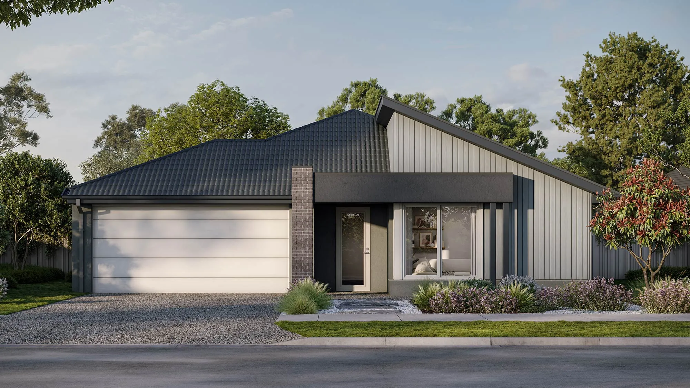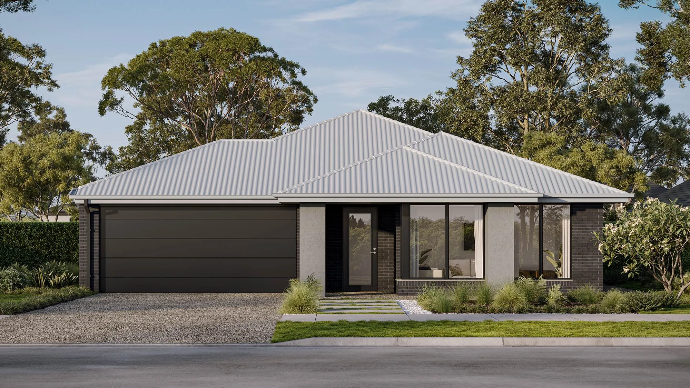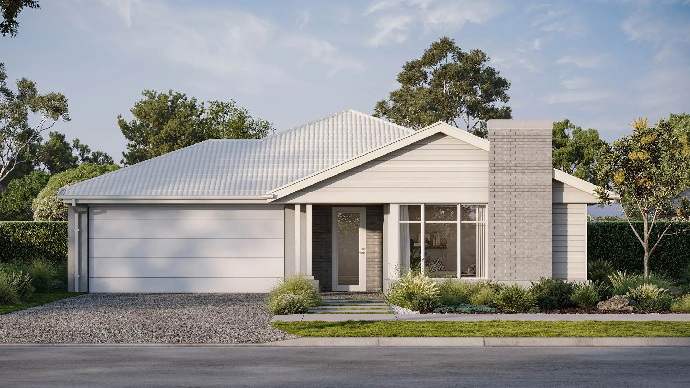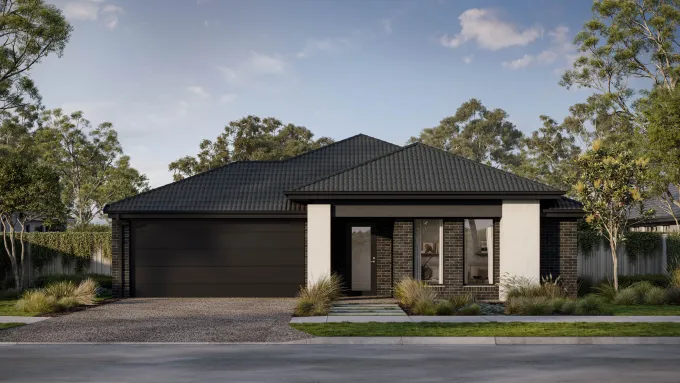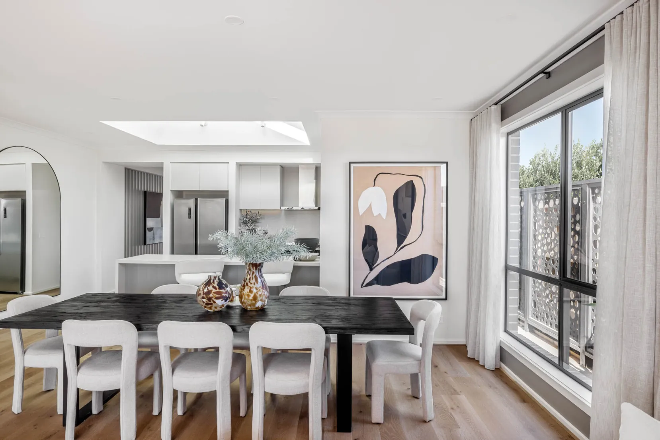

Favourite
Compare
Balsa 28
4
2
2
This house design merges function with luxury open-plan living for all family life stages.
The Balsa 28, a 4-bedroom, 2-bathroom home with 3 living spaces, is designed for every stage of family life. The heart of this single-storey floor plan is the freeform kitchen, living, and dining areas, enhanced by a light trough for added spaciousness. The luxurious and oversized kitchen is perfect for entertaining. Privacy is ensured with the master retreat at the front and a separate kids' wing leading to the alfresco. This social house also focuses on ample storage, making it practical and welcoming.
From
$331,400
Area and Dimensions
Land Dimensions
Min block width
14 m
Min block depth
32 m
Home
Home Area
28.58 SQ / 265.51 m2
Home Depth
24.5 m
Home Width
12.5 m
Living
3
Please note: Some floorplan option combinations may not be possible together – please speak to a New Home Specialist.
Inspiration
From facade options to virtual tours guiding you through the home, start picturing how this floor plan comes to life.
Elevate Range Inclusions
Here’s where your dream home gets made even dreamier with our selection of design inclusions for that extra special touch. Because you deserve a little bit of luxury. Just imagine the space you could create with our kitchen, bathroom, flooring, exterior and style inclusions. Pick and choose your must-haves to design a home that’s truly you.
Kitchen
- 900mm stainless steel dual fuel (gas burners and electric oven) freestanding upright cooker.
- 900mm stainless steel externally ducted canopy rangehood.
- 1 3⁄4 bowl stainless steel sink. Includes two basket wastes.
- 20mm Caesarstone arris edge benchtop in Builders range of colours.
- Melamine square edge doors and panels to fully lined cabinetry.
- Overhead cupboards and bulkhead to canopy rangehood wall.
- Ceramic tiles to splashback.
- Solid brass mixer tap in chrome finish.
- Dishwasher space with single power point and capped plumbing connection.
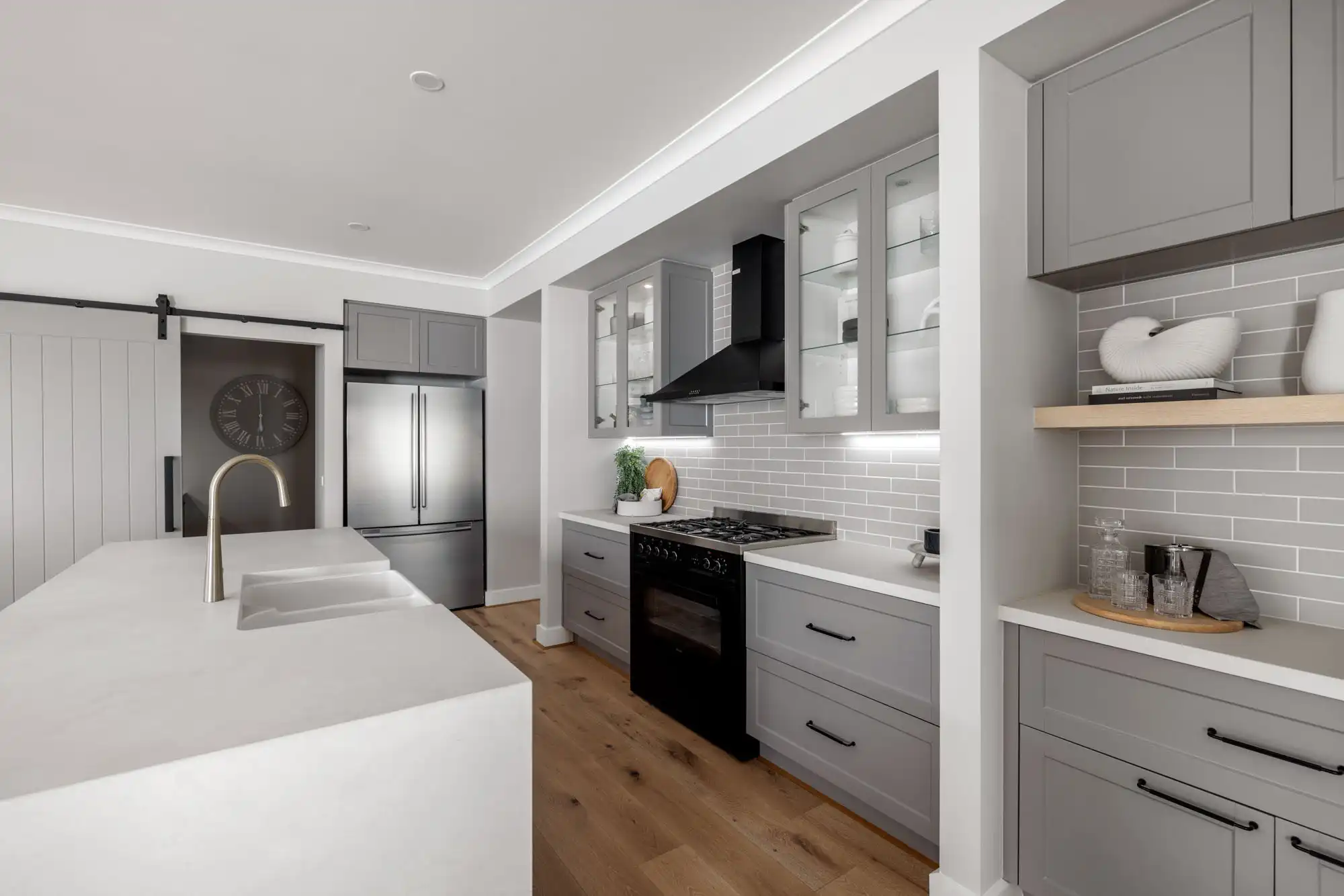
RANGE
About the range