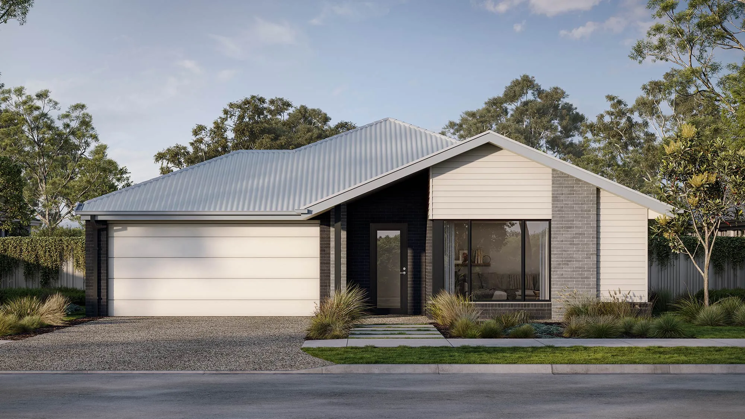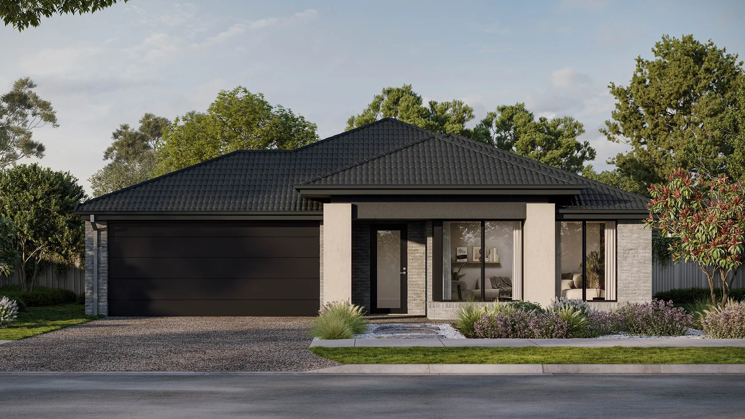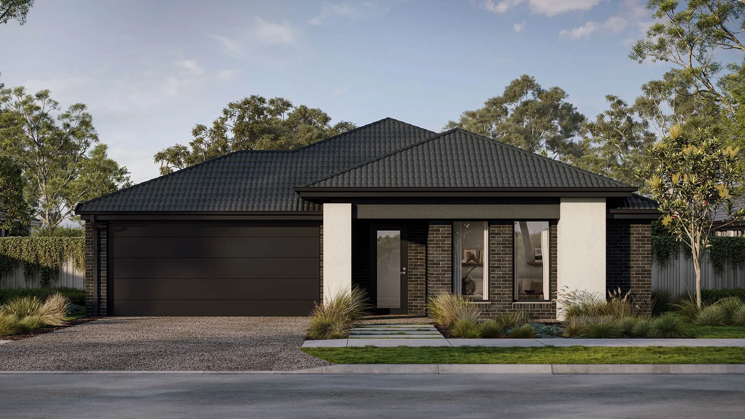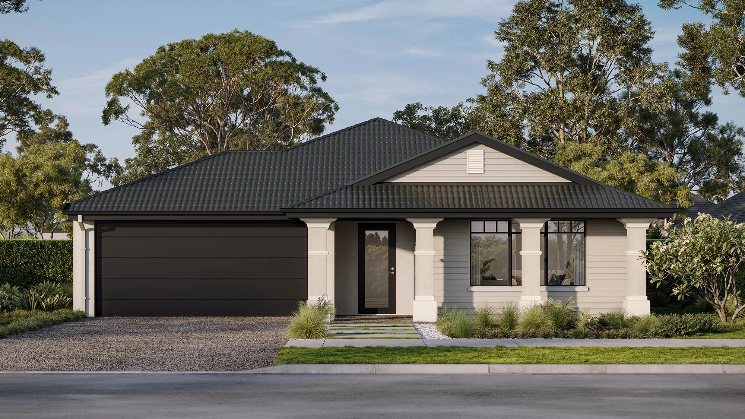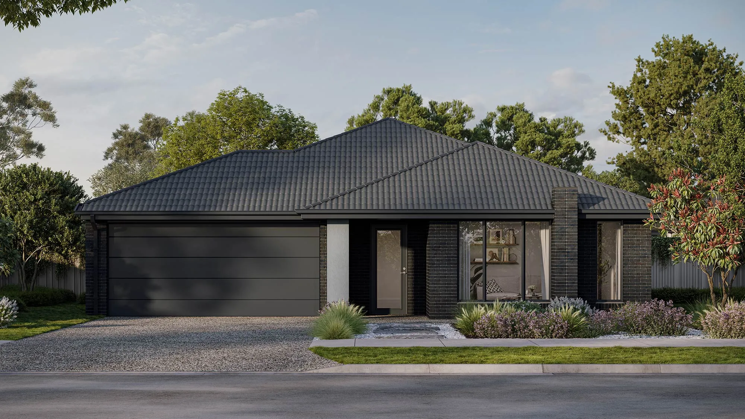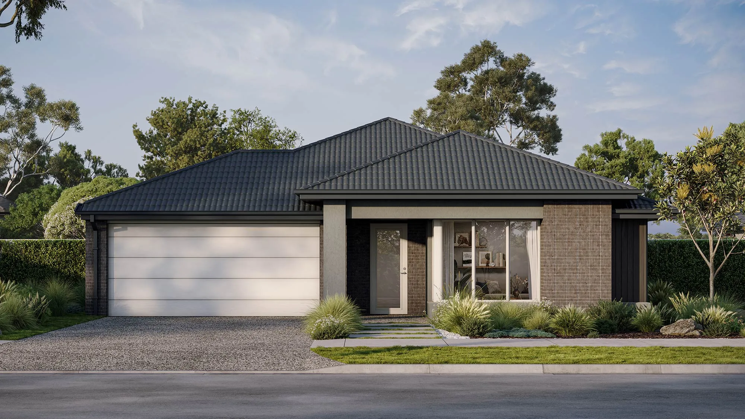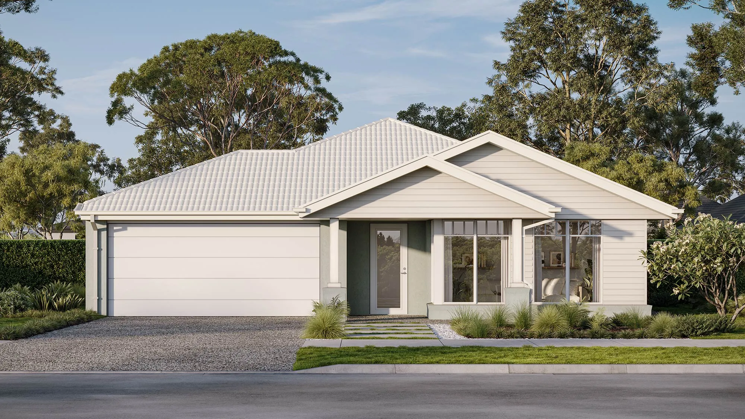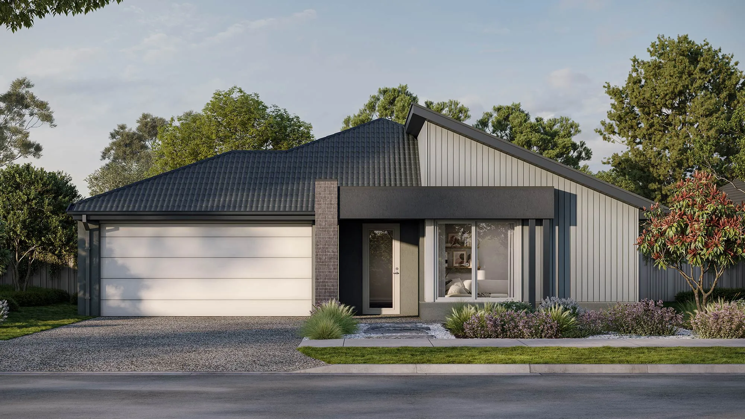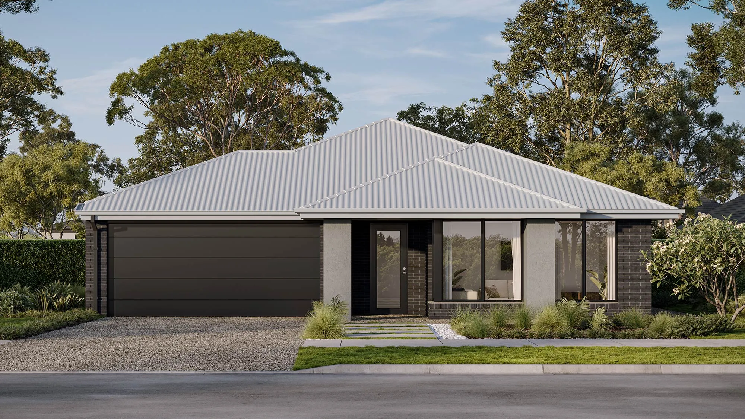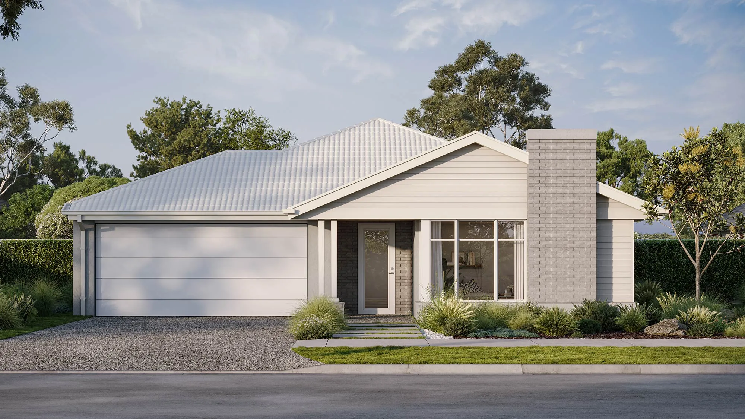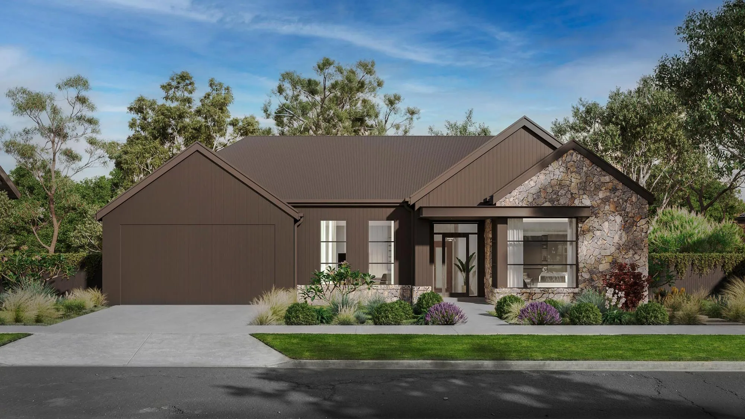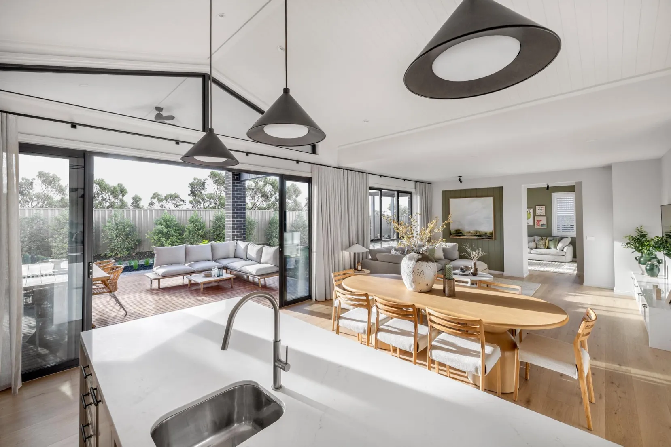

Favourite
Compare
Camperdown 33
4
2
2
Perfect for entertainers with open-plan living and alfresco space.
The Camperdown 33, designed for 18m+ blocks, offers 4 bedrooms, 2 bathrooms, and a 2-car garage. This single-storey home design excels in entertaining, with its open-plan living area and outdoor alfresco, ideal for various social events. The smart use of lines and space creates a homely yet spacious feel, with a central study nook for family connection and zoned secondary bedrooms for multifunctional living - making it the perfect floor plan for families of all stages.
From
$372,600
Area and Dimensions
Land Dimensions
Min block width
18 m
Min block depth
33 m
Home
Home Area
33.31 SQ / 309.42 m2
Home Depth
26 m
Home Width
16.5 m
Living
3
Please note: Some floorplan option combinations may not be possible together – please speak to a New Home Specialist.
Inspiration
From facade options to virtual tours guiding you through the home, start picturing how this floor plan comes to life.
Elevate Range Inclusions
Here’s where your dream home gets made even dreamier with our selection of design inclusions for that extra special touch. Because you deserve a little bit of luxury. Just imagine the space you could create with our kitchen, bathroom, flooring, exterior and style inclusions. Pick and choose your must-haves to design a home that’s truly you.
Kitchen
- 900mm stainless steel dual fuel (gas burners and electric oven) freestanding upright cooker.
- 900mm stainless steel externally ducted canopy rangehood.
- 1 3⁄4 bowl stainless steel sink. Includes two basket wastes.
- 20mm Caesarstone arris edge benchtop in Builders range of colours.
- Melamine square edge doors and panels to fully lined cabinetry.
- Overhead cupboards and bulkhead to canopy rangehood wall.
- Ceramic tiles to splashback.
- Solid brass mixer tap in chrome finish.
- Dishwasher space with single power point and capped plumbing connection.
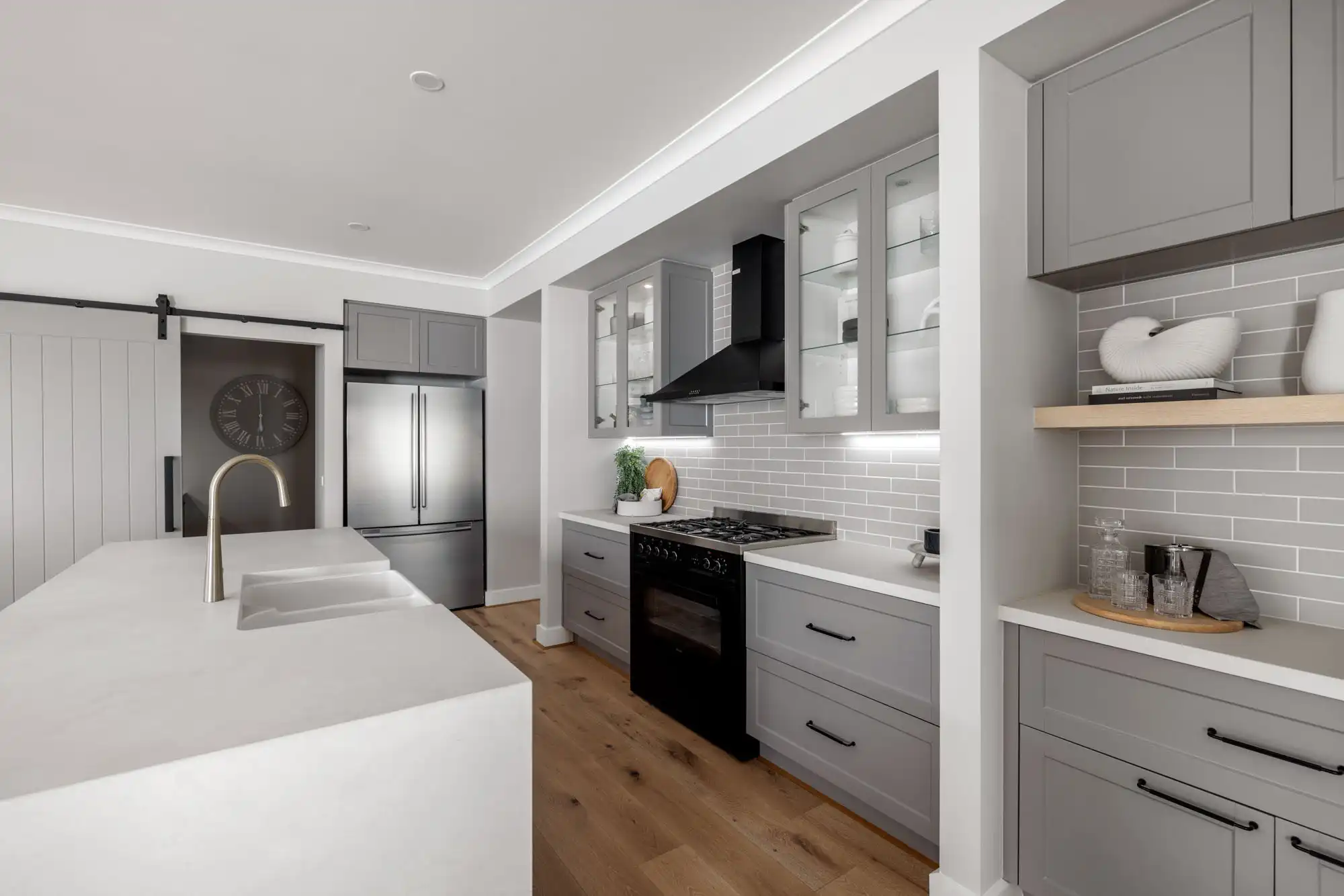
RANGE
About the range