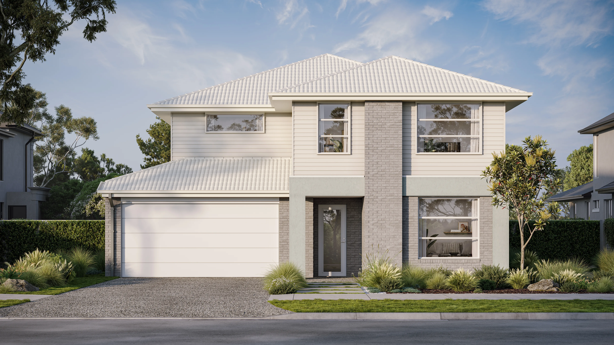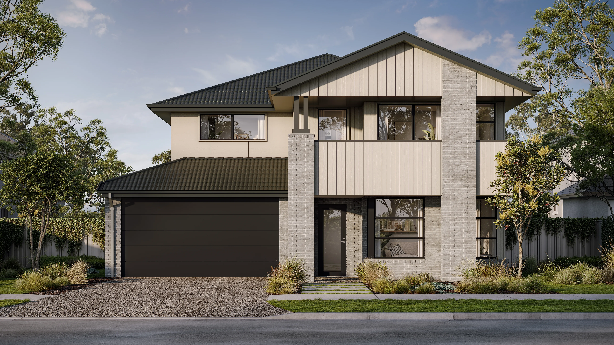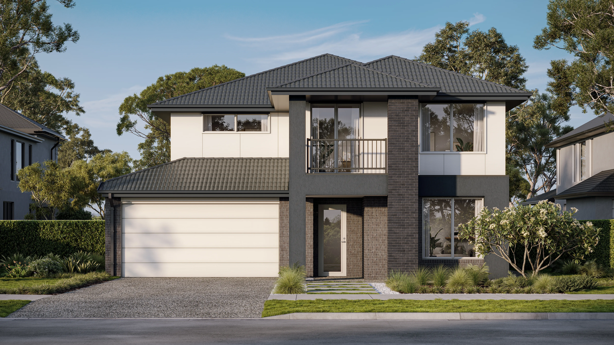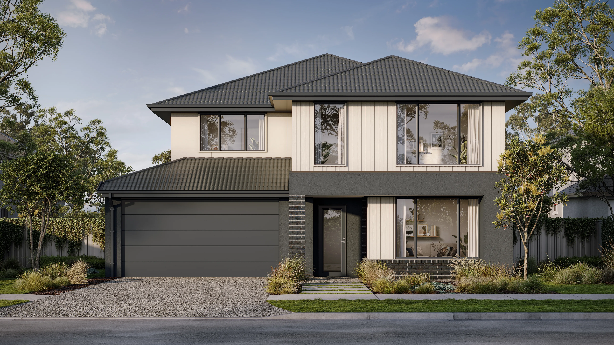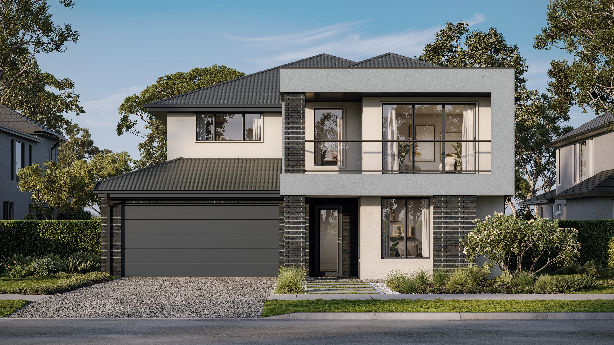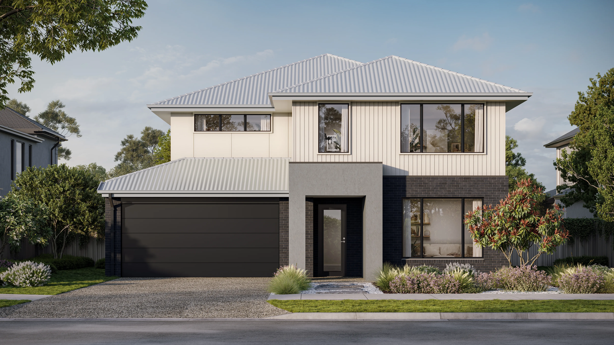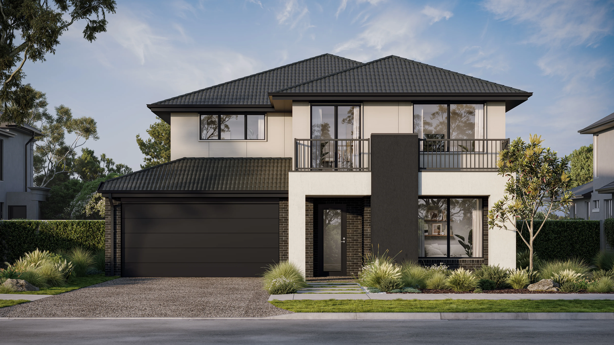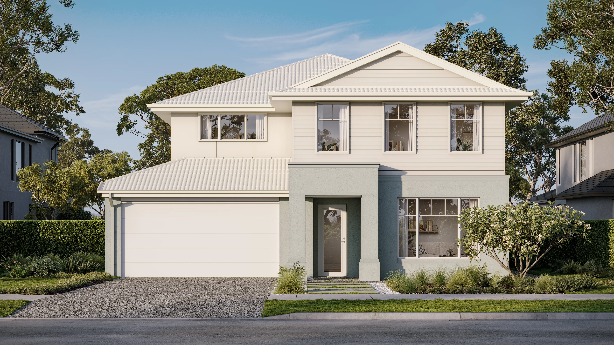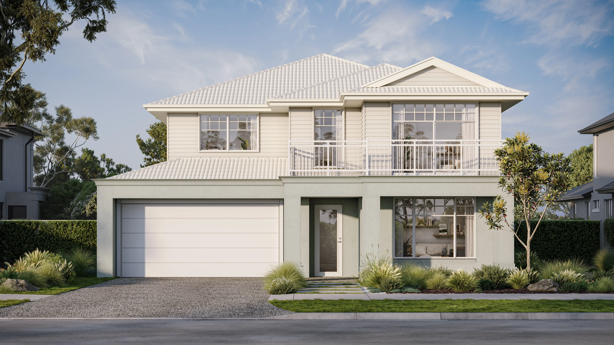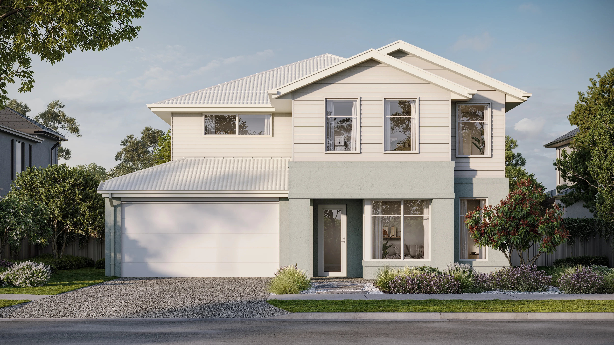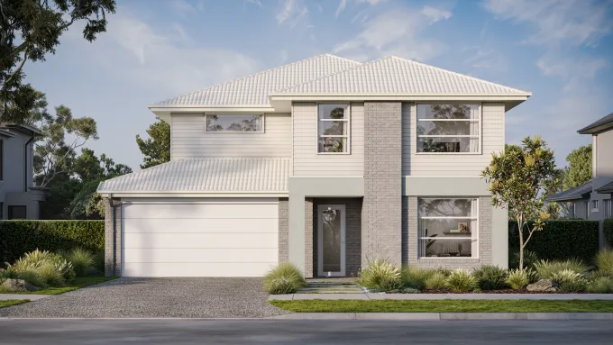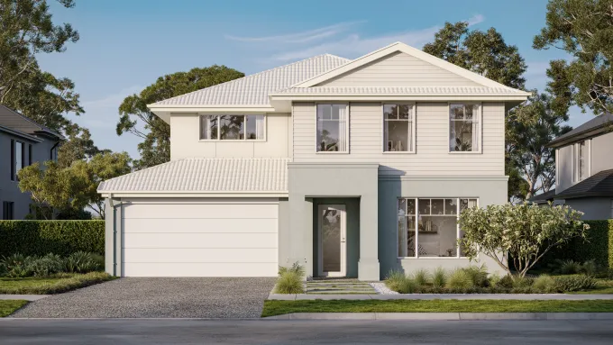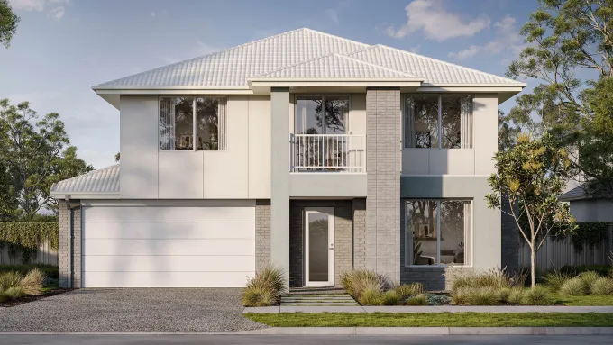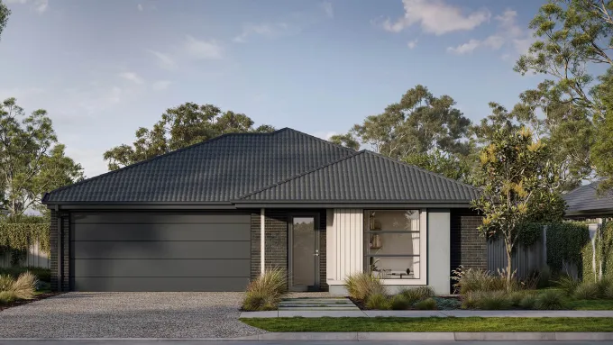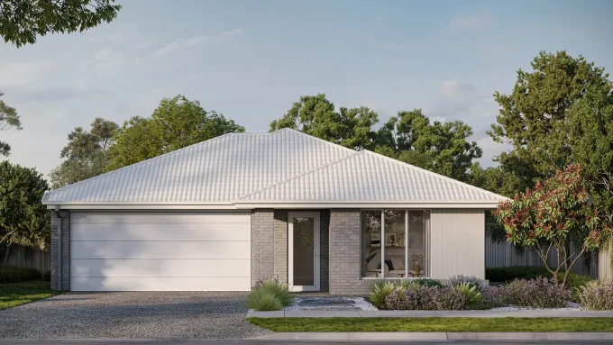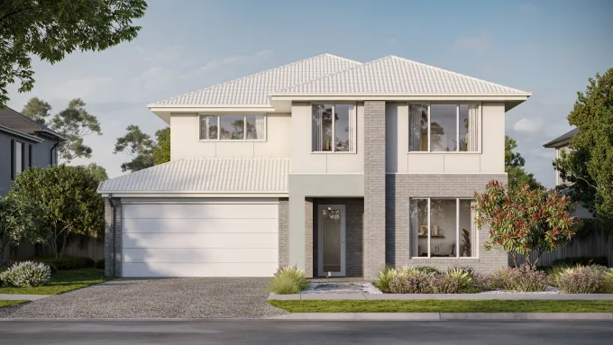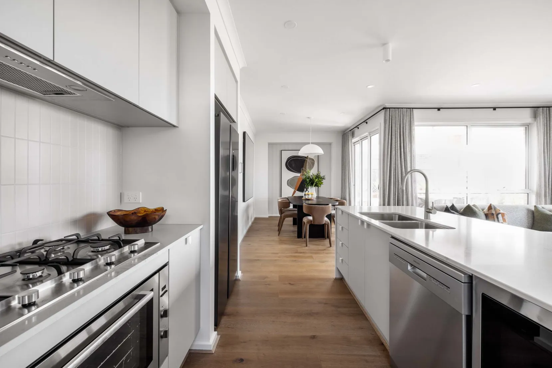

Hillston 30
Lot 22 Oakden Estate, Drysdale
5
2
2
Provides a functional house design, offering ample customisation for family enjoyment.
Designed for 12.5m+ blocks, the Hillston 30 is a double-storey 5-bedroom, 3-bathroom home with 3 living spaces, ideal for large families. The ground floor includes shared living spaces, a sitting room, and a large open-plan kitchen leading to an alfresco. The upstairs houses a luxurious master suite, four secondary bedrooms, a shared bathroom, and a rumpus room, offering ample space for all family members and providing a functional and luxurious living experience.
Please note: All images, videos and virtual tours are for illustration purposes only. Please speak to your New Home Specialist for more information specific to this house and land package.
From
$865,140
Area and Dimensions
Land Dimensions
Min block width
12.5 m
Min block depth
25 m
Home
House area
279.5 SQs
House width
10.5 m
House depth
17 m
Living room
2
Inspiration
From facade options to virtual tours guiding you through the home, start picturing how this floor plan comes to life.
Please note: All images, videos and virtual tours are for illustration purposes only. Please speak to your New Home Specialist for more information specific to this house and land package.
Elevate Range Inclusions
Here’s where your dream home gets made even dreamier with our selection of design inclusions for that extra special touch. Because you deserve a little bit of luxury. Just imagine the space you could create with our kitchen, bathroom, flooring, exterior and style inclusions. Pick and choose your must-haves to design a home that’s truly you.
Kitchen
- 900mm stainless steel dual fuel (gas burners and electric oven) freestanding upright cooker.
- 900mm stainless steel externally ducted canopy rangehood.
- 1 3⁄4 bowl stainless steel sink. Includes two basket wastes.
- 20mm Caesarstone arris edge benchtop in Builders range of colours.
- Melamine square edge doors and panels to fully lined cabinetry.
- Overhead cupboards and bulkhead to canopy rangehood wall.
- Ceramic tiles to splashback.
- Solid brass mixer tap in chrome finish.
- Dishwasher space with single power point and capped plumbing connection.

RANGE
About the range
