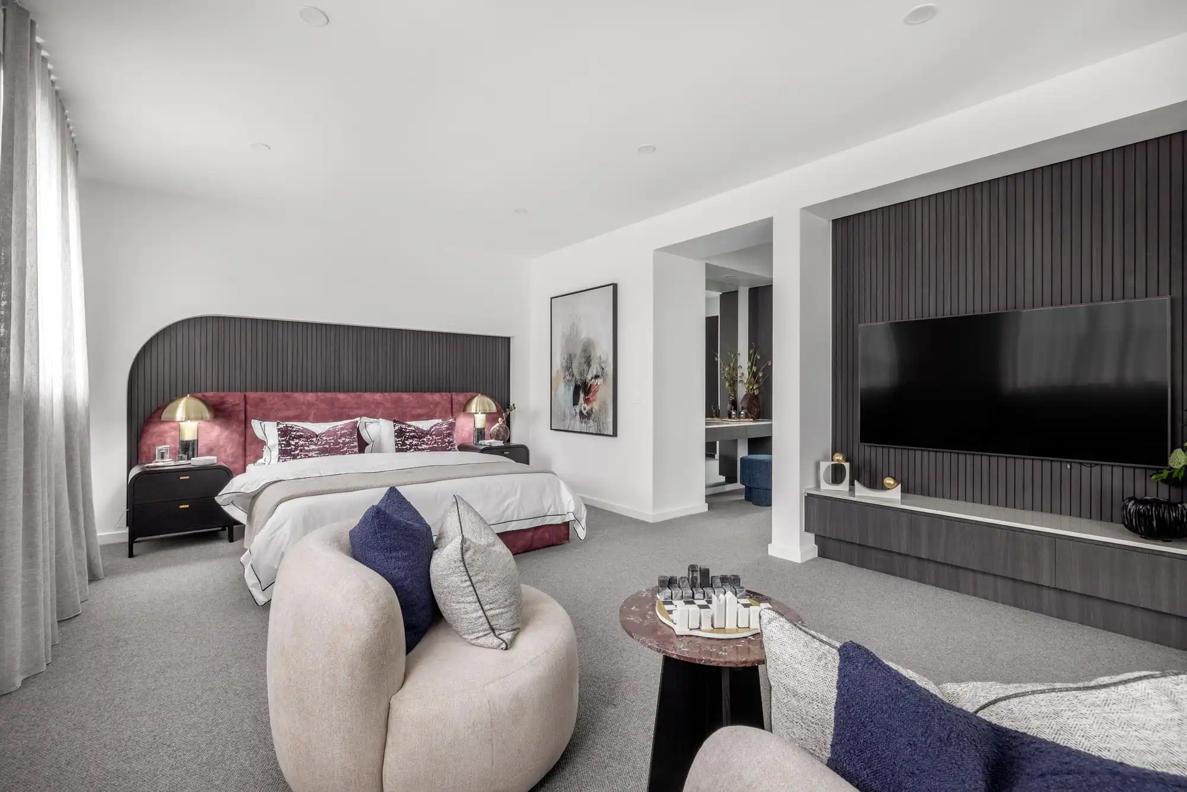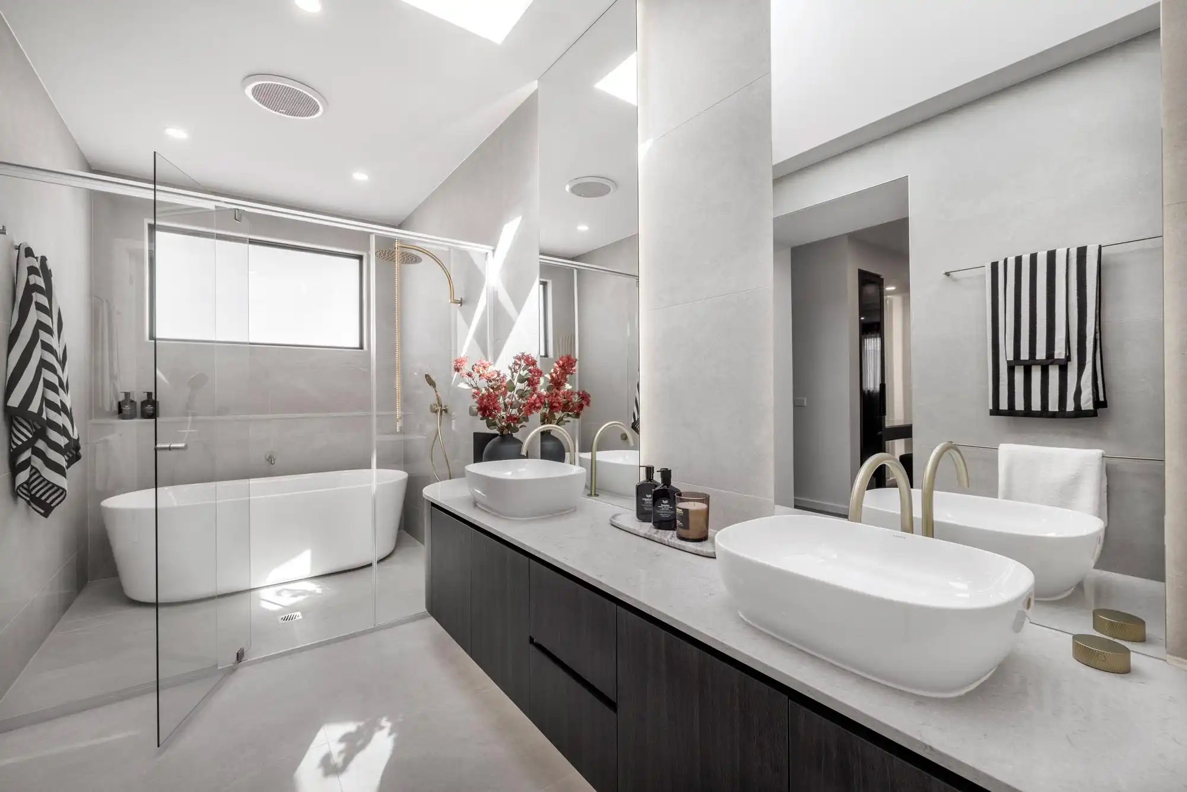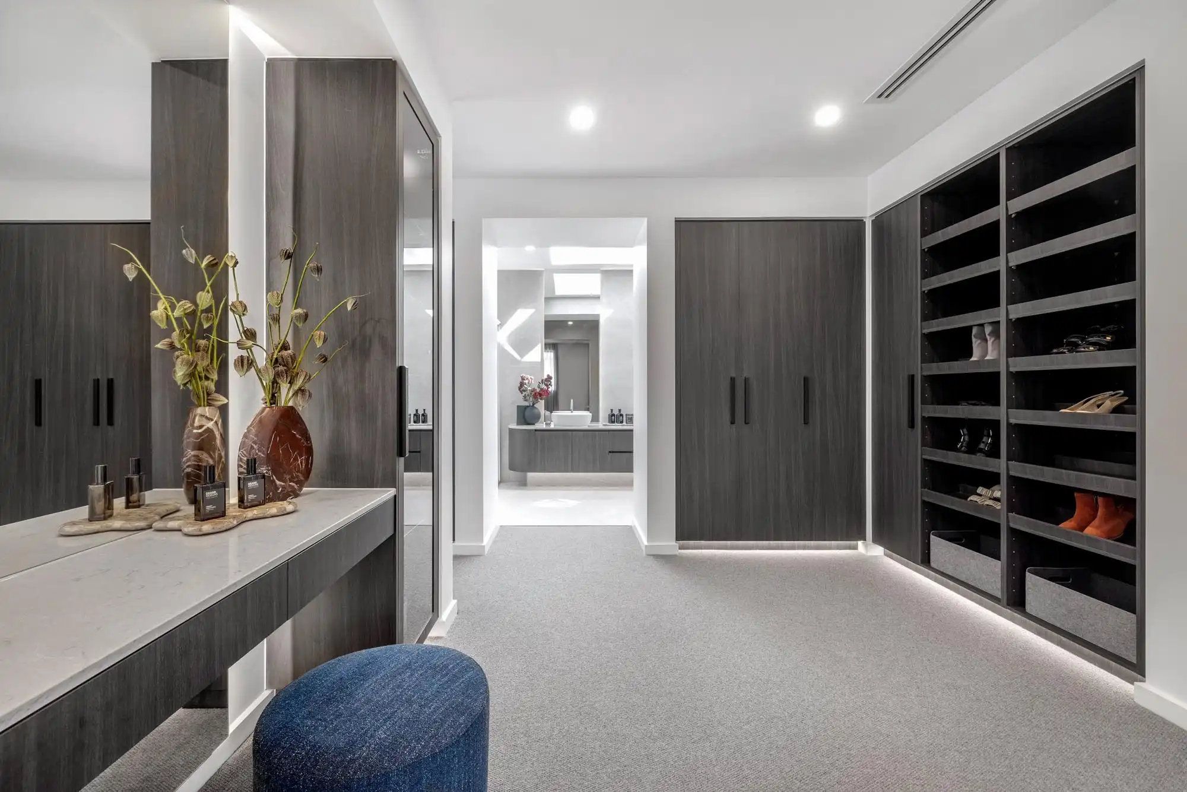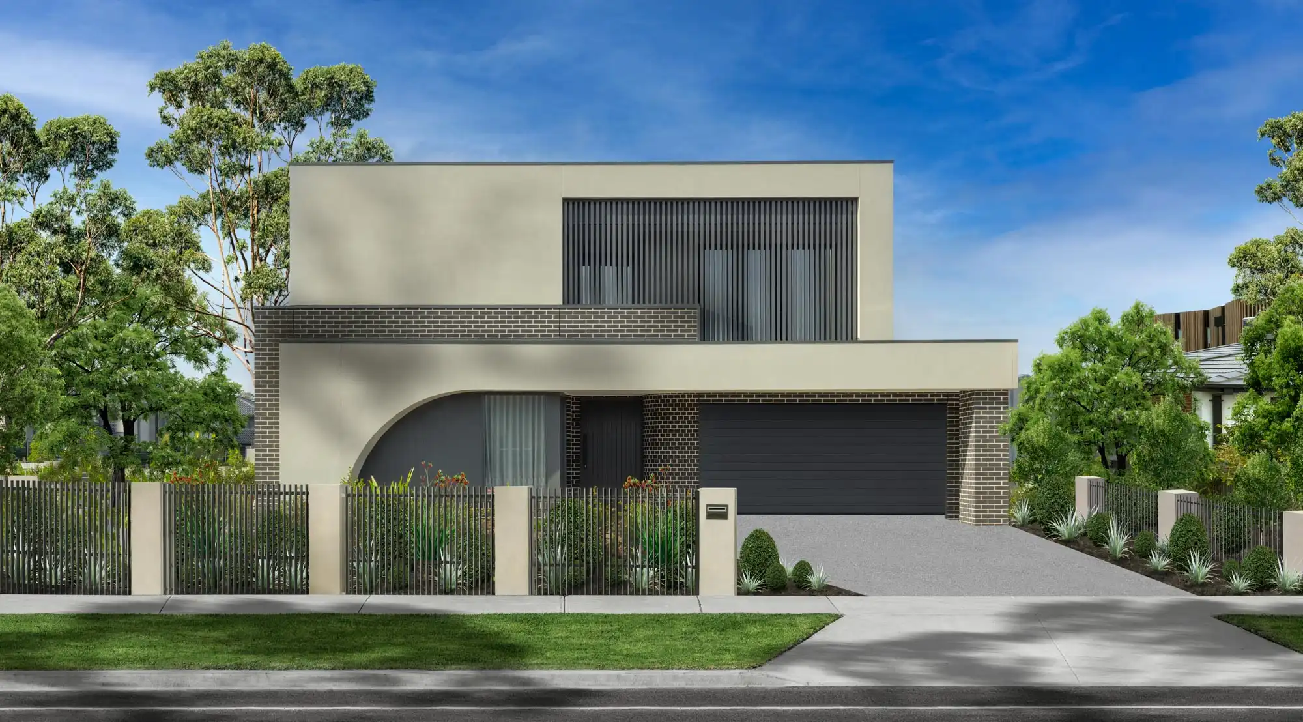

Design Spotlight: Behind the Westbrook 54 in Bankside, Rowville
Luxury Entertaining in a Laid-Back Setting: the Westbrook 54
Spanning an impressive 54 squares across two expansive levels, the Westbrook 54 was crafted with one clear mantra in mind: embrace the bold.
From the ultra-contemporary Verada facade — a striking departure from other conventional modern box styles on market — to the dramatic double-height void and a master suite that redefines everyday luxury, the Westbrook 54 is designed to impress from every angle.
“From the very beginning, we set out to craft a luxury residence with a high-end, boutique hotel feel,” explains Angela Grivas, Simonds General Manager Showroom & Interior Design. “Through dark Surround by Laminex architectural cladding, floating vanities with floor-to-ceiling mirrors, and statement Velux skylights, we were able to successfully strike the balance between moody interiors, that still feel incredibly welcoming at the same time,” she explains.

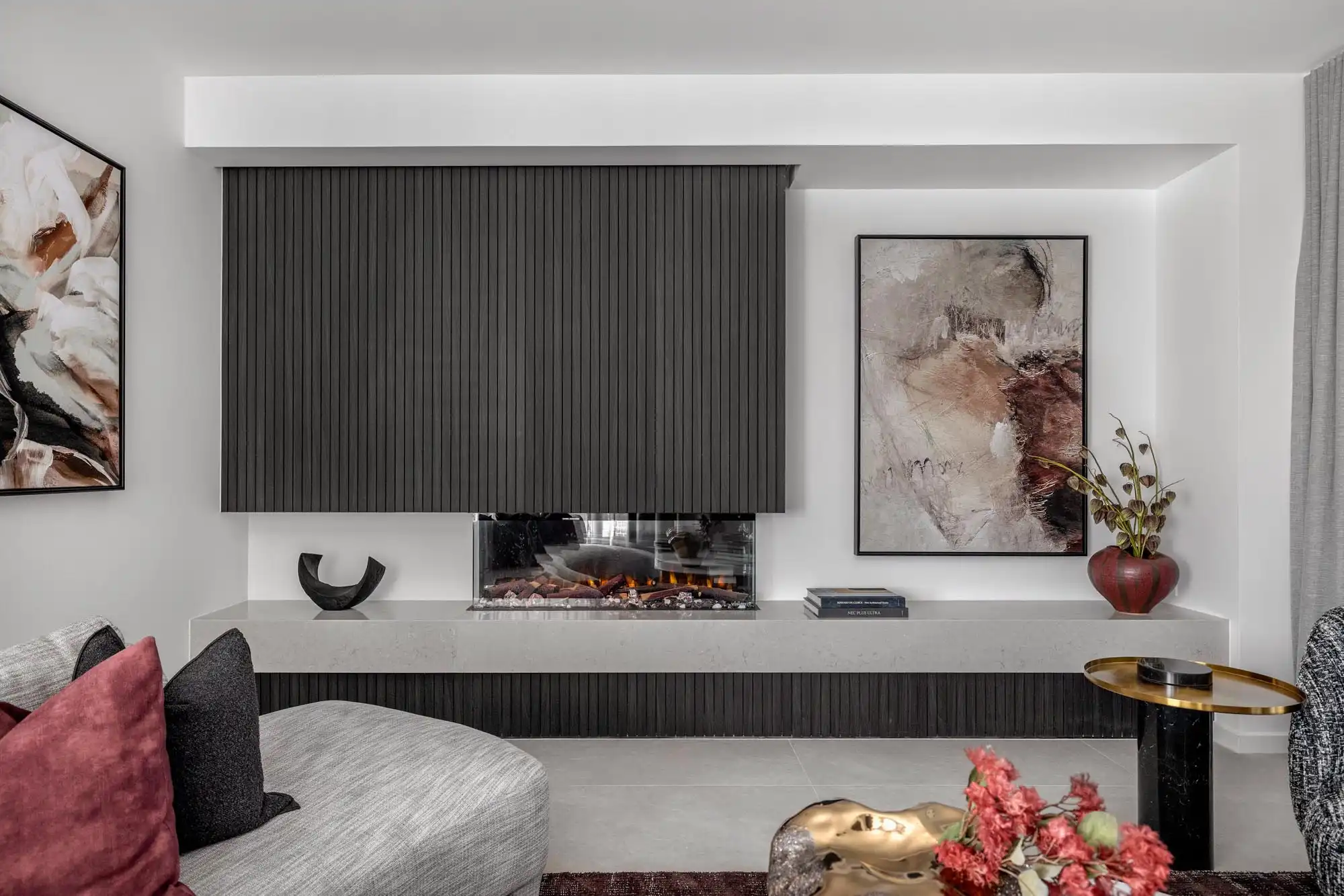
As you enter the Westbrook 54, the soft curves and distinctive profile of the new Verada facade set the tone — echoed throughout the home in thoughtful, unexpected ways. You'll find these shapes mirrored in the silhouette of the kitchen island, the overhead cabinetry and even in the custom bedhead design within the master suite.
Expertly positioned lighting pieces, such as the marbled and brass Baylor by Amphis Lighting, feel more like curated art than merely functional fixtures. It’s this meticulous attention to detail — both subtle and striking — that gives the Westbrook 54 its unmistakable boutique appeal.
While grand in scale, the Westbrook 54 is grounded by sleek, modern finishes, such as slimline 20mm Caesarstone benchtops, large-format tiles from National Tiles, and a minimalist staircase and balustrade that reinforce its contemporary foundations.
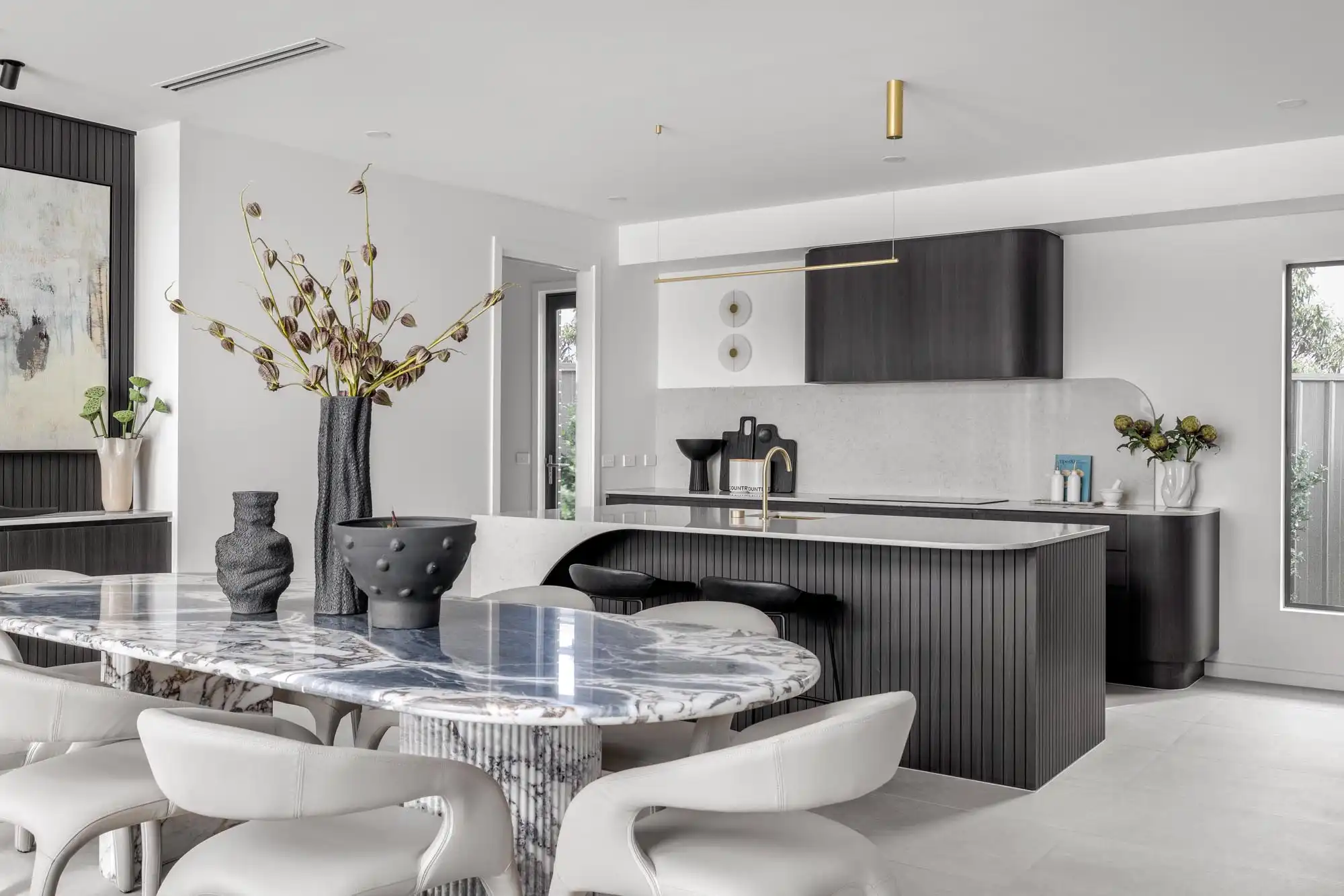
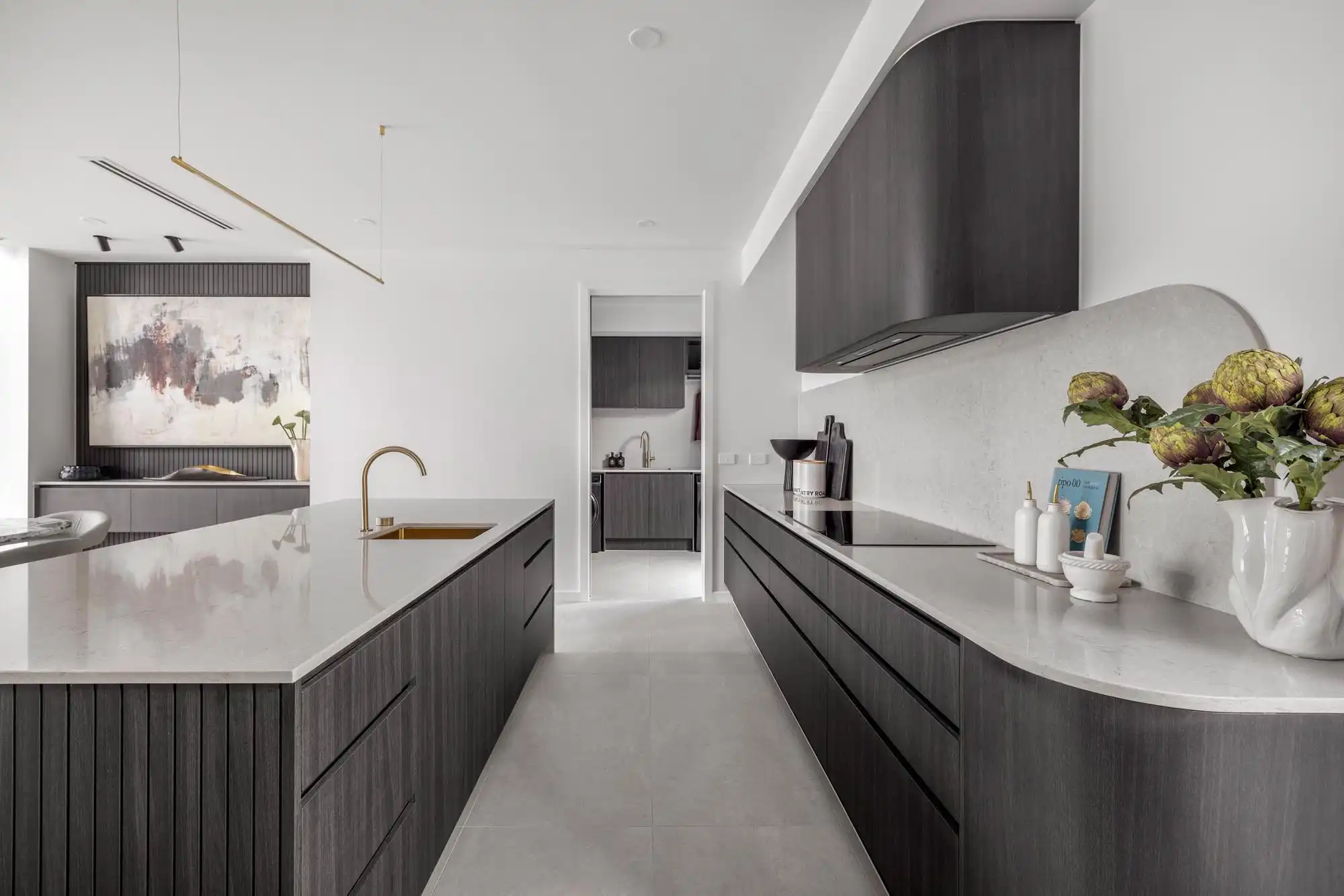
At the heart of the family zone, a sculptural curved couch snakes through the space — a subtle nod to the conversation pits of the 1970s, where entertaining felt both intimate and open. Here, movement between the kitchen, family area, and alfresco is effortless, encouraging connection and flow.
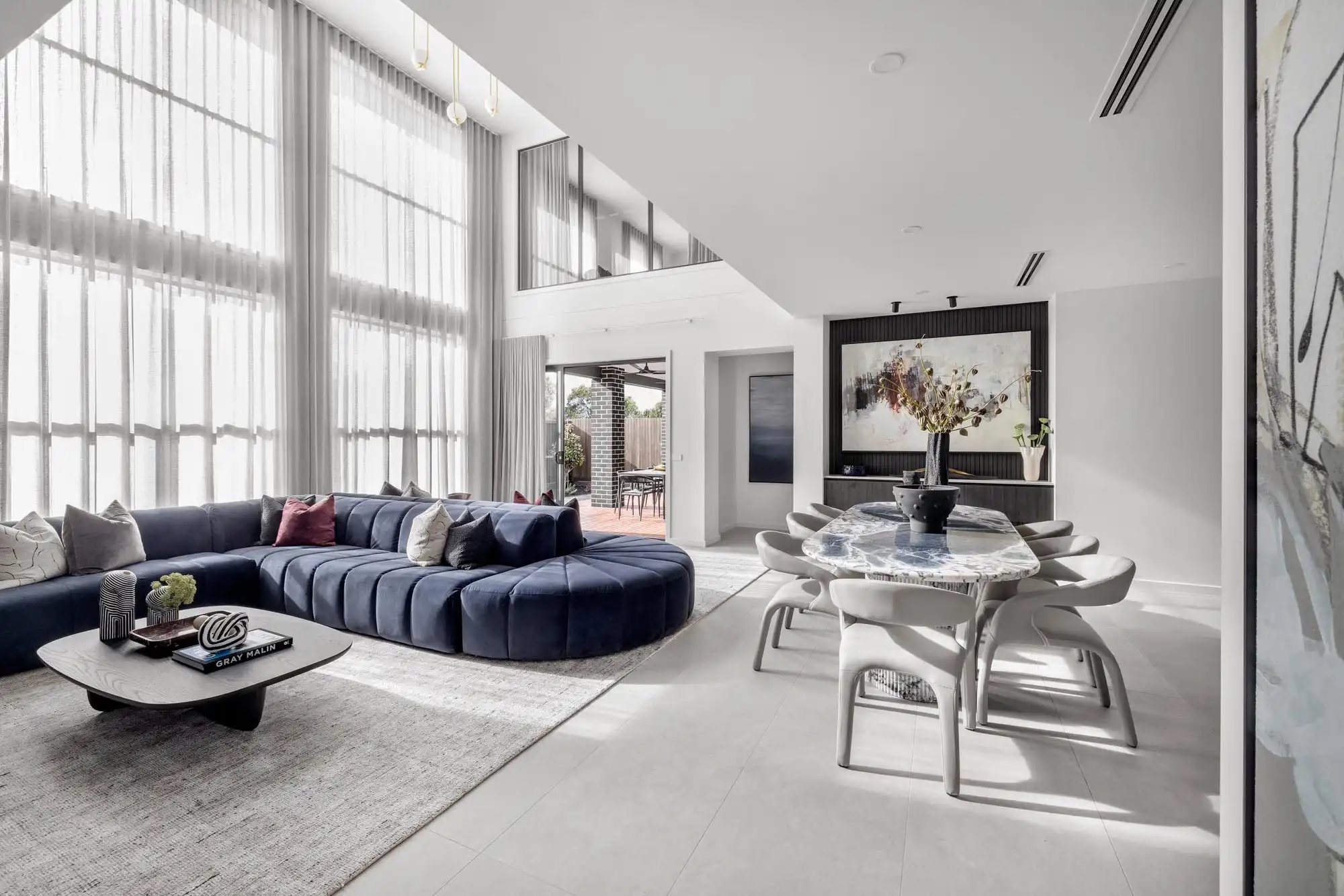
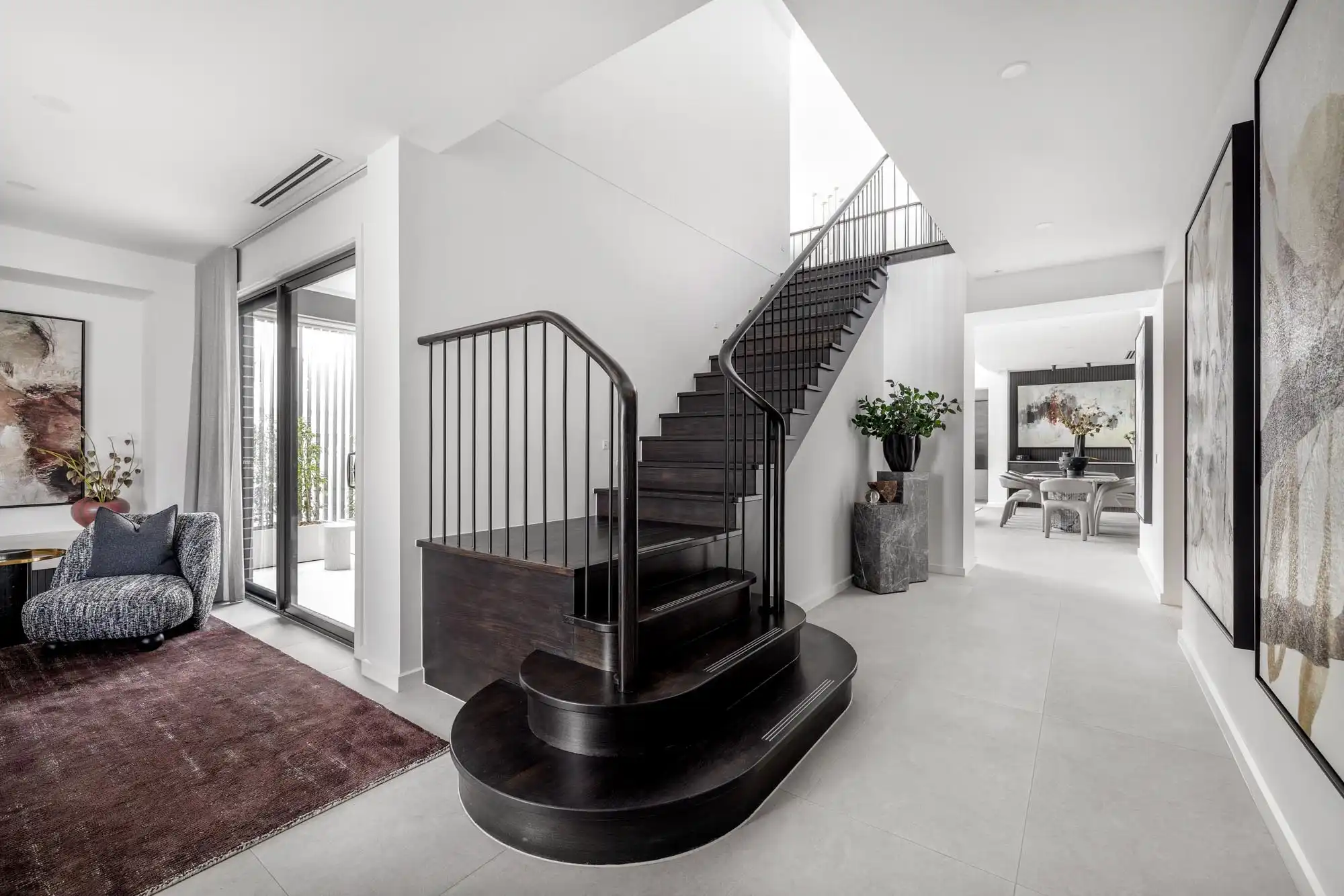
“As the latest addition to our luxury Elite range, the Westbrook 54 is unlike anything that we’ve seen before from Simonds,” says Shaun Patterson, Chief of Sales and Marketing. “It successfully demonstrates the craftsmanship capabilities and expertise of our construction teams, while simultaneously inspiring customers to think about what they need — or desire — from their dream family home,” he adds.
Designed specifically for 15.25m wide blocks, the Westbrook 54 is perfectly suited to Melbourne’s Knockdown Rebuild market — offering second and third home buyers the generous floorplan, luxe finishes, and liveability they’re seeking in their forever home.
