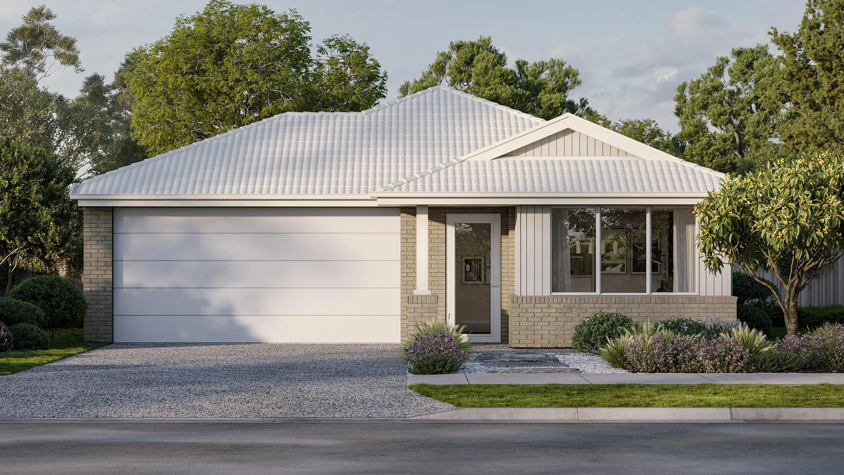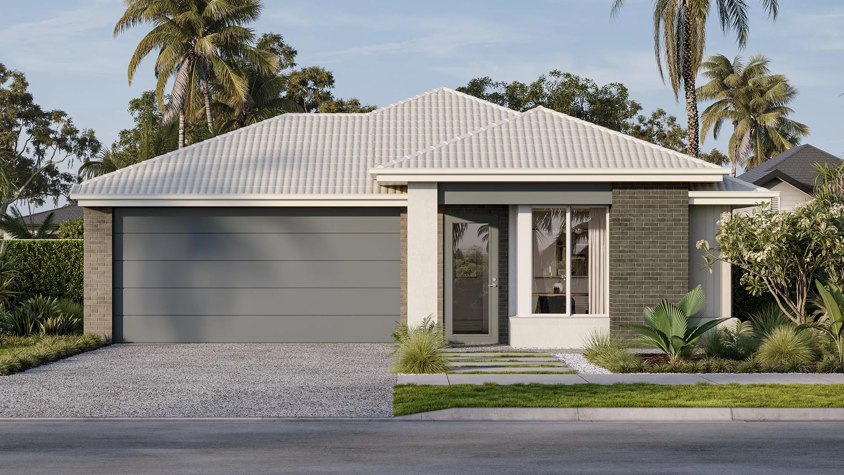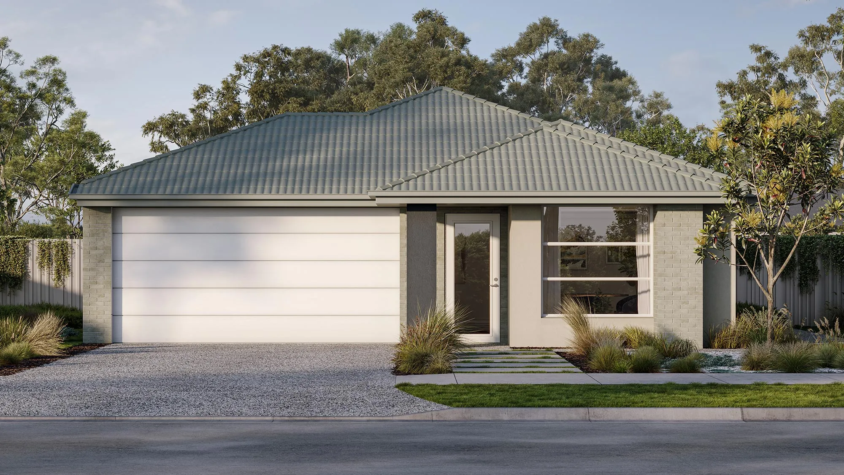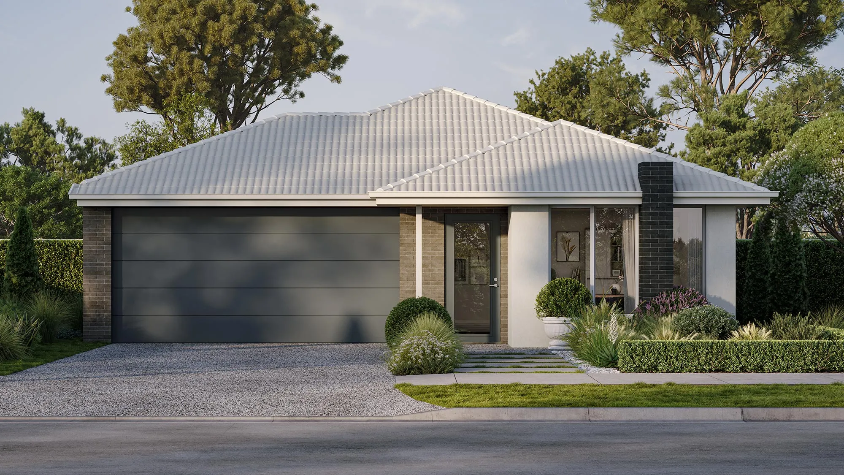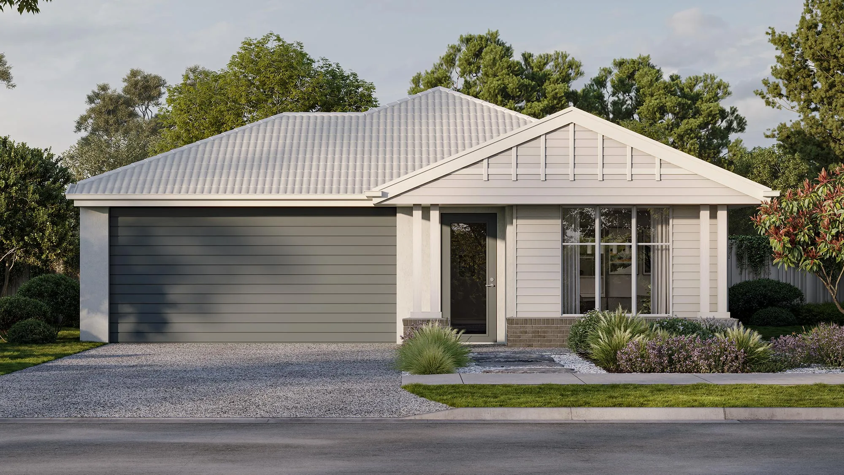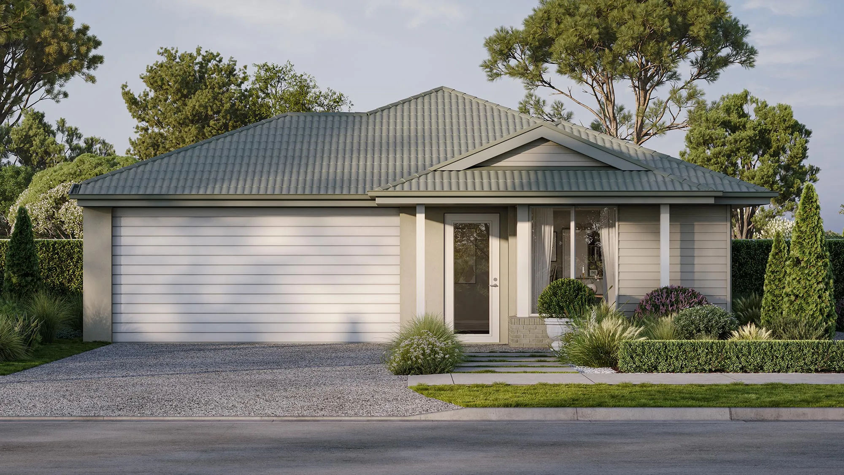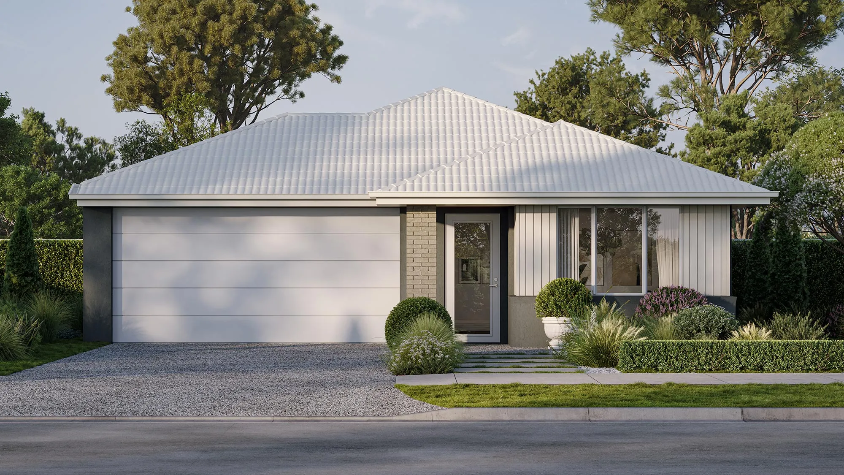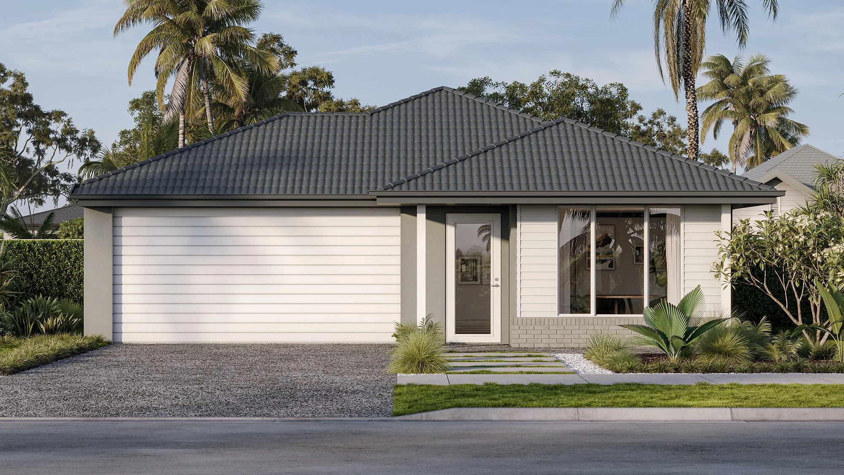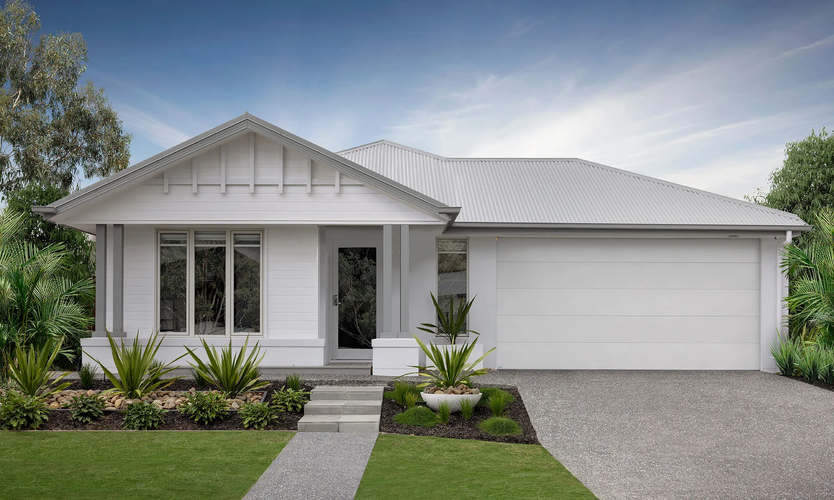

Favourite
Compare
Wattleseed 24
4
2
2
Crafts harmonious living with spacious, open-plan areas for families.
Explore the Wattleseed 24, a 4-bedroom, 2-bathroom home with two living spaces, perfectly crafted for harmonious family living and 12.5m+ blocks. This single-story floor plan features a spacious, open-plan design that seamlessly blends indoor and outdoor living, ideal for the Queensland lifestyle. With a layout that balances communal areas and private retreats, it offers a modern, inviting space for families seeking both comfort and style in their daily lives.
Design this home entirely online.
From
$301,300
Area and Dimensions
Land Dimensions
Min block width
12.5 m
Min block depth
30 m
Home
Home Area
23.95 SQ / 222.51 m2
Home Depth
23.5 m
Home Width
11 m
Living
2
Please note: Some floorplan option combinations may not be possible together – please speak to a New Home Specialist.
Inspiration
From facade options to virtual tours guiding you through the home, start picturing how this floor plan comes to life.
