New House Designs To Build In Queensland
Explore our stunning new home designs, perfectly suited for the Queensland lifestyle, from Brisbane to the Sunshine and Gold Coasts. Our collection of house designs caters to every preference, whether you’re searching for a spacious family home or a sleek, contemporary dwelling. Start your journey to finding the ideal home by exploring our designs tailored for Queensland living. Our New Home Specialists are available to guide you through selecting a design that aligns with your dreams and lifestyle.
Why Build With Simonds?
Lifetime Structural Guarantee
Fixed Price Guarantee
Multi-Award Winning
75 Years Experience
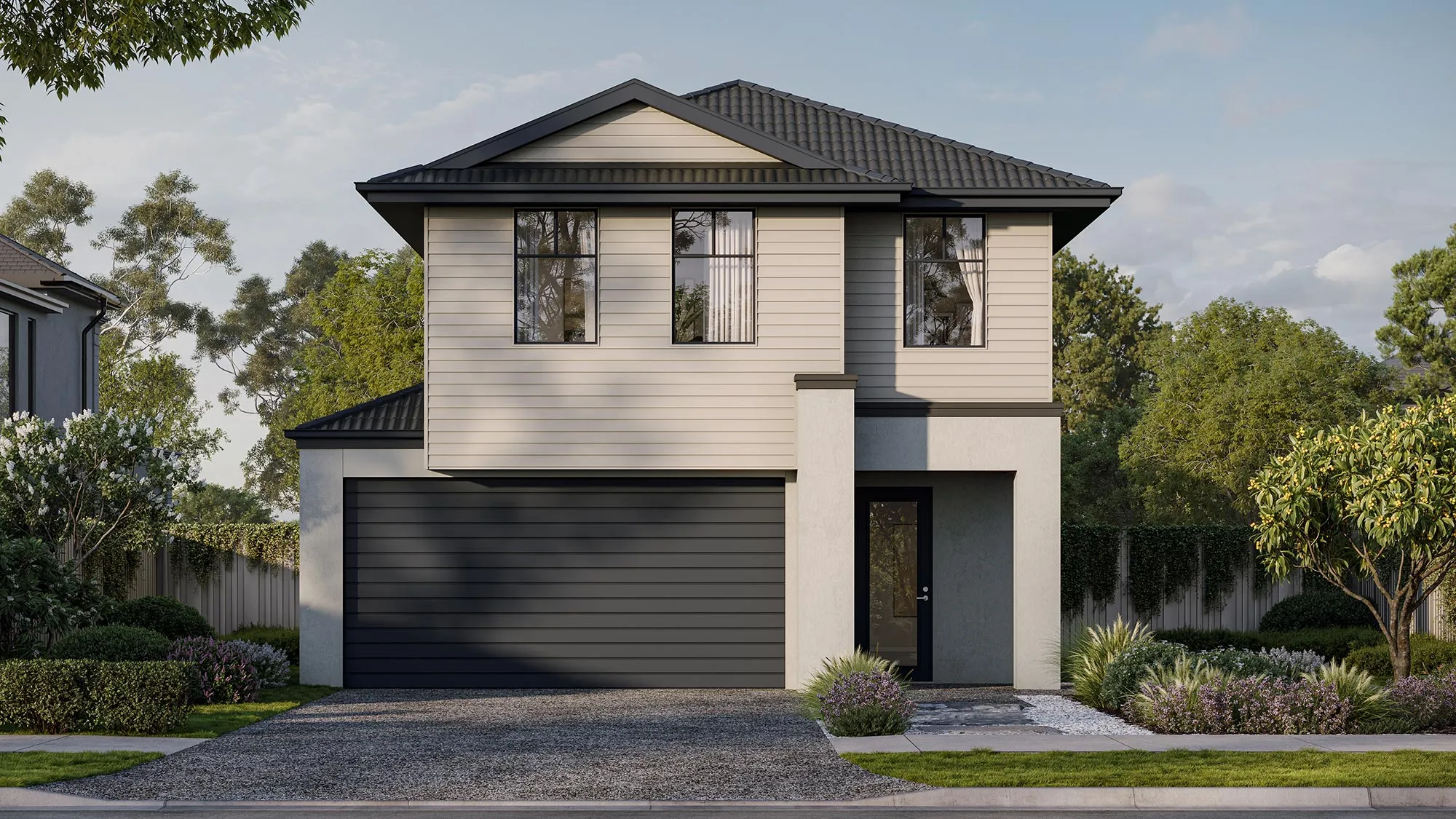
Alberton 23
4
2
2
2
Width 10
Depth 25
Area 214.98
From$370,600
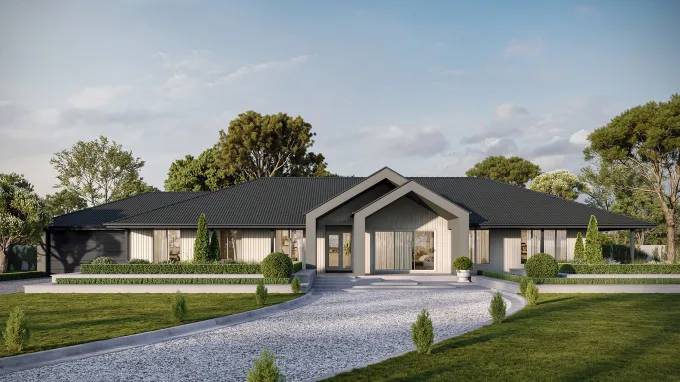
Bandler 44
4
2
3
2
Width 32
Depth 20
Area 410.3
From$471,400
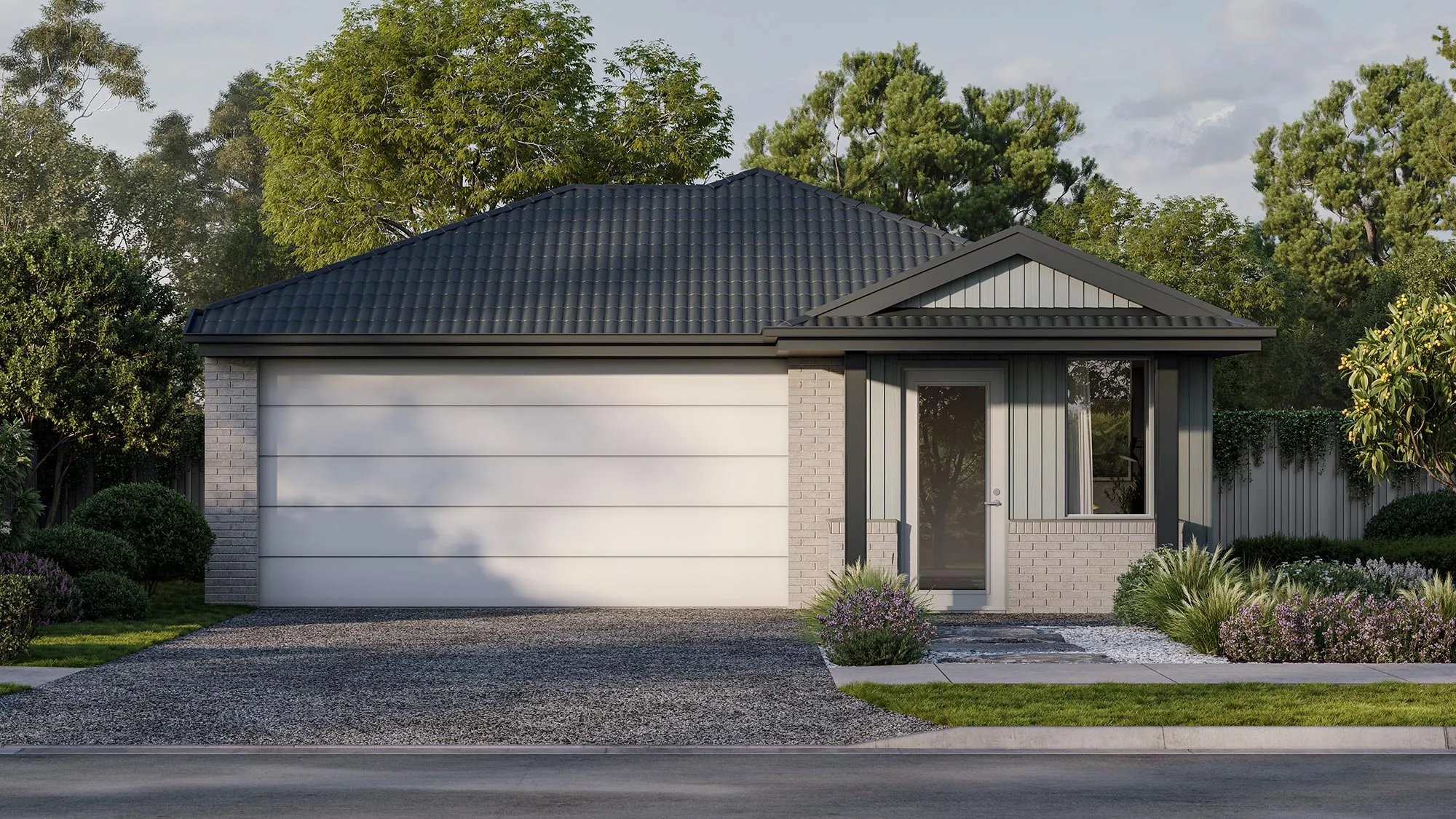
Bremer 18
3
2
2
2
Width 10
Depth 28
Area 165.7
From$257,700
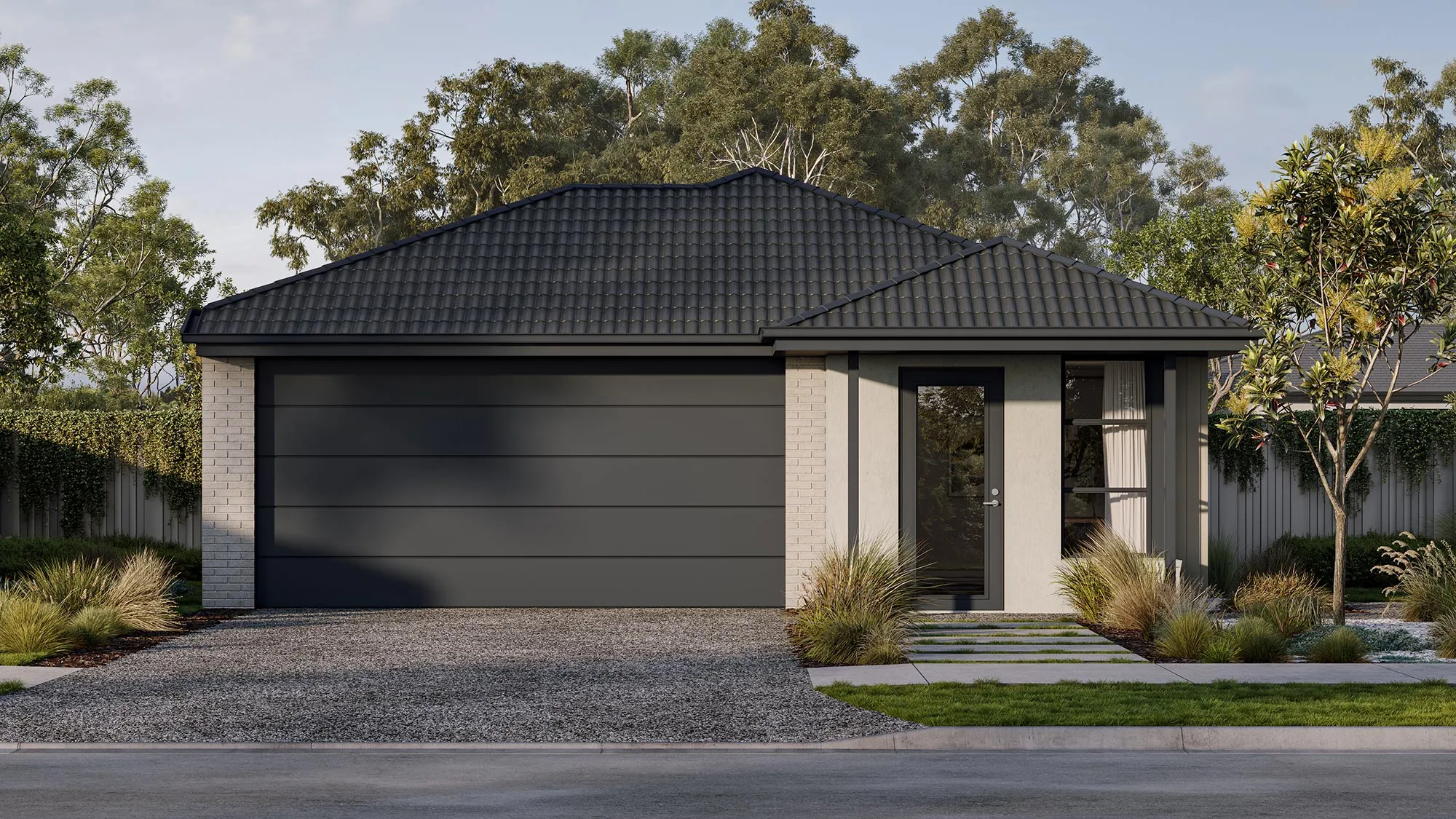
Bremer 19
4
2
2
2
Width 10
Depth 30
Area 181.51
From$271,600
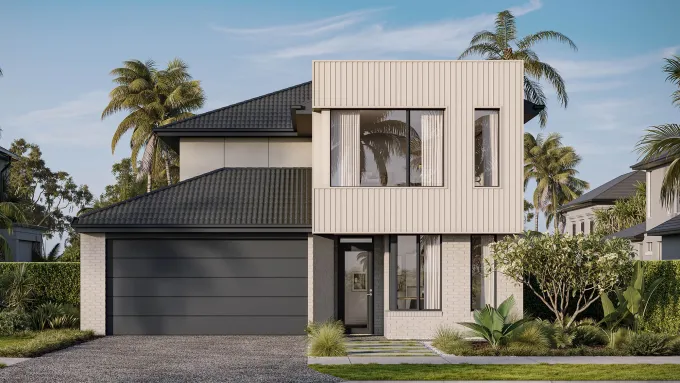
Burleigh 36
5
3
3
2
Width 12.5
Depth 30
Area 332.65
Virtual tour
From$501,000
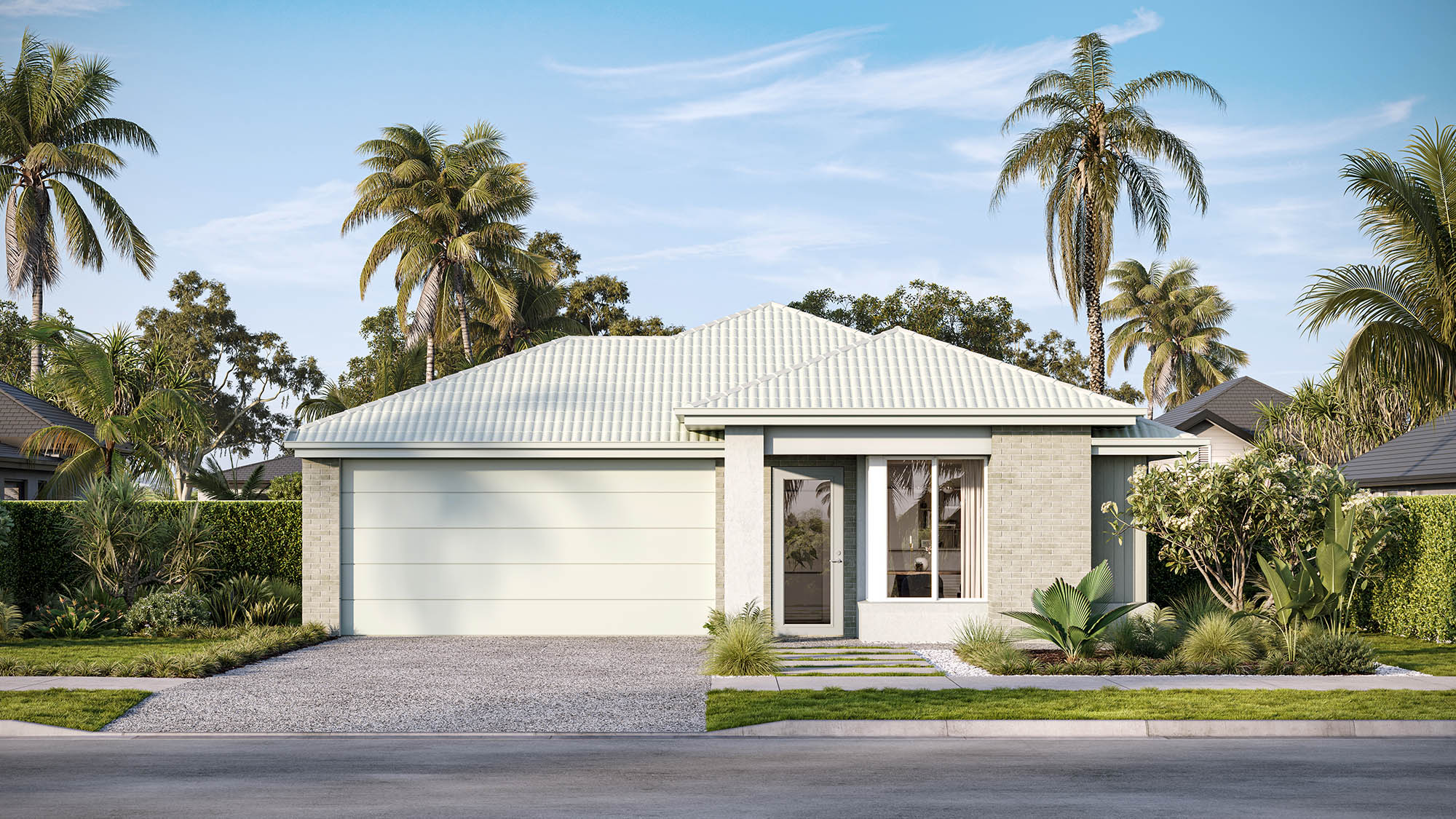
Calvert 21
4
2
2
2
Width 12.5
Area 196.73
From$303,300
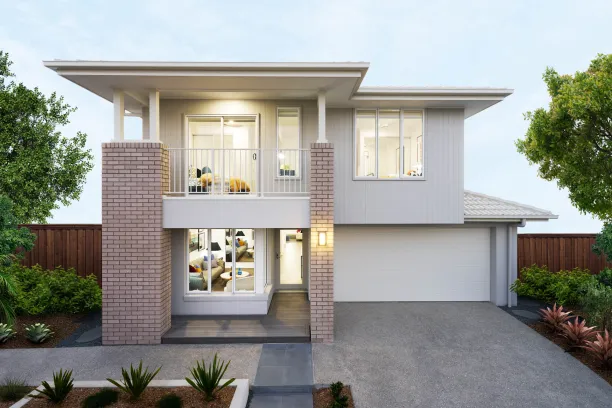
Cardwell 29
5
3
3
2
Width 12.5
Depth 25
Area 269.95
On display
From$403,000
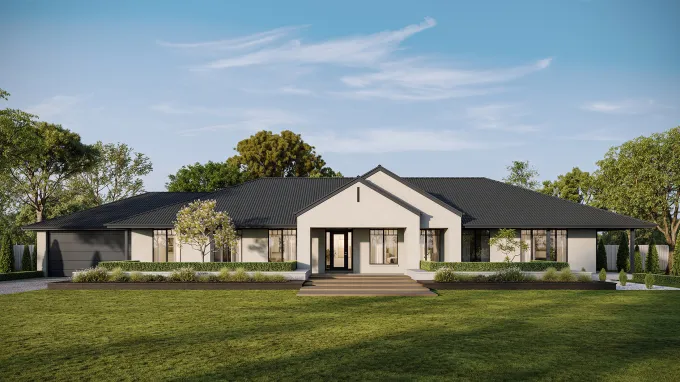
Cawley 39
5
2
2
2
Width 32
Depth 20
Area 367.08
From$422,700
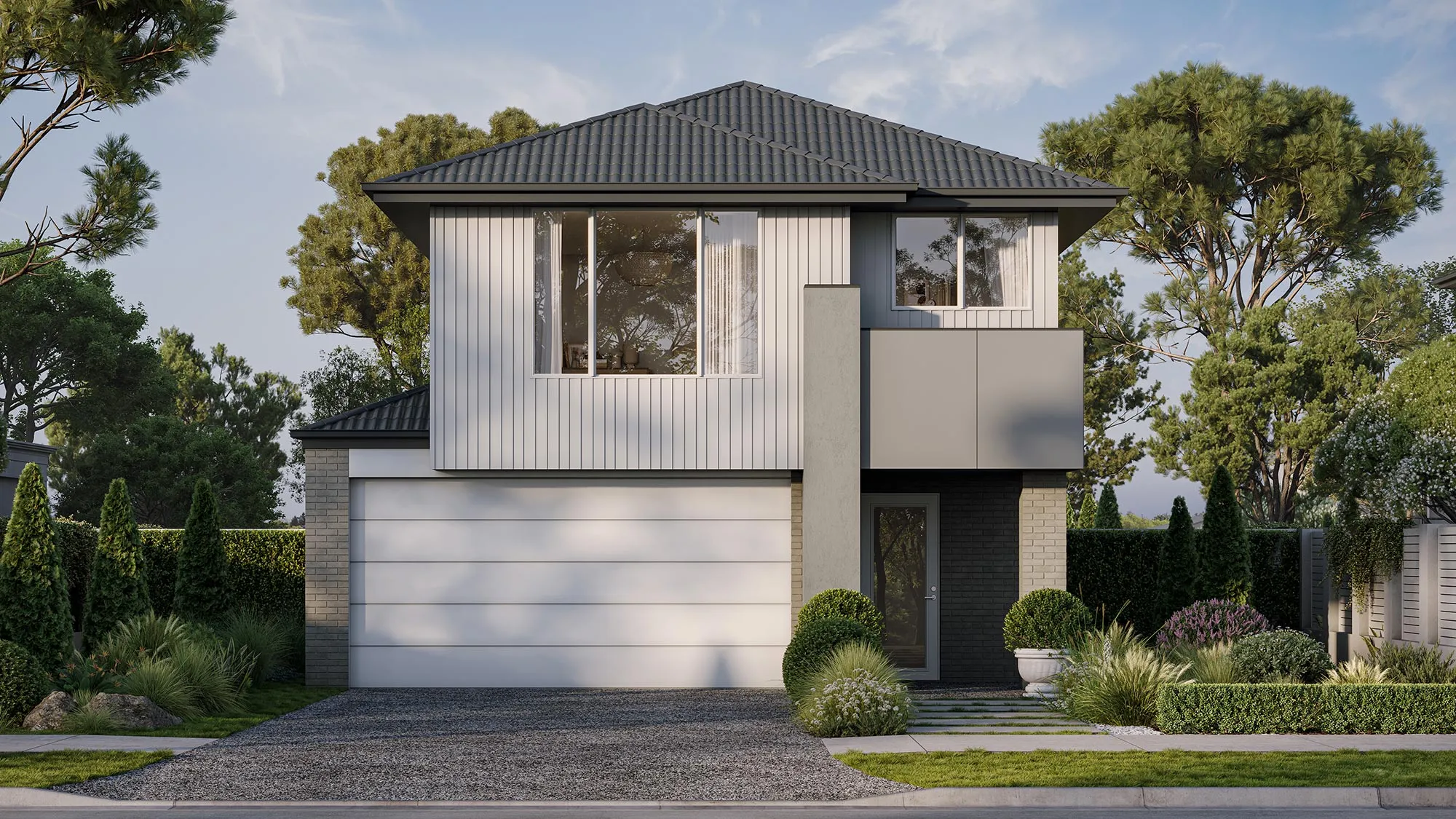
Colston 25
4
3
2
2
Width 10
Depth 25
Area 230.4
Virtual tour
From$386,200
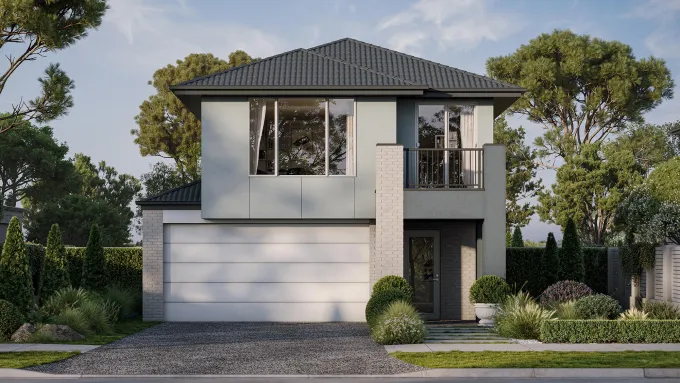
Colston 26
4
3
2
2
Width 10
Depth 25
Area 243.11
Virtual tour
From$393,000
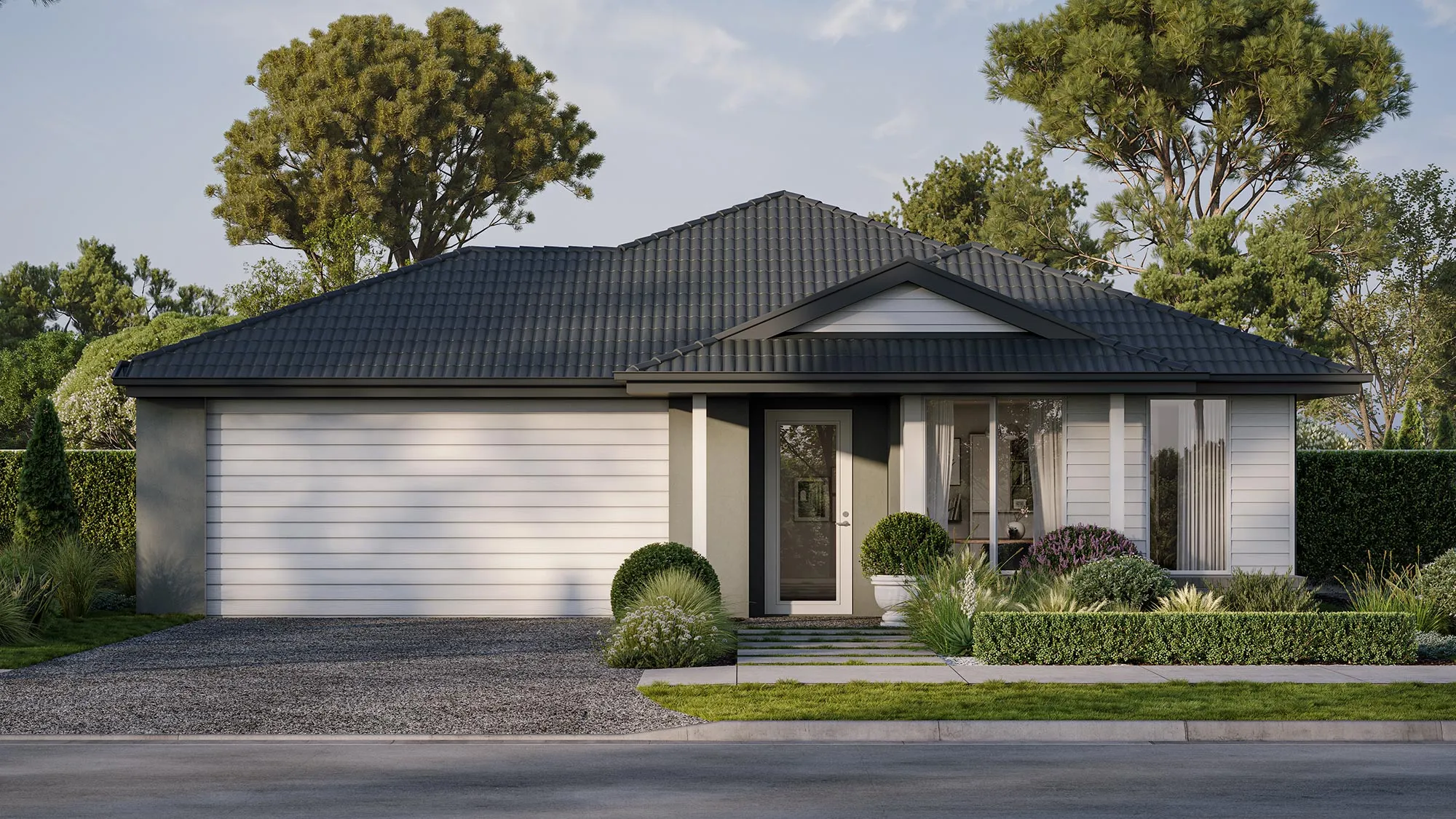
Dalwood 25
4
2
2
2
Width 14
Depth 30
Area 238.14
Virtual tour
From$332,800
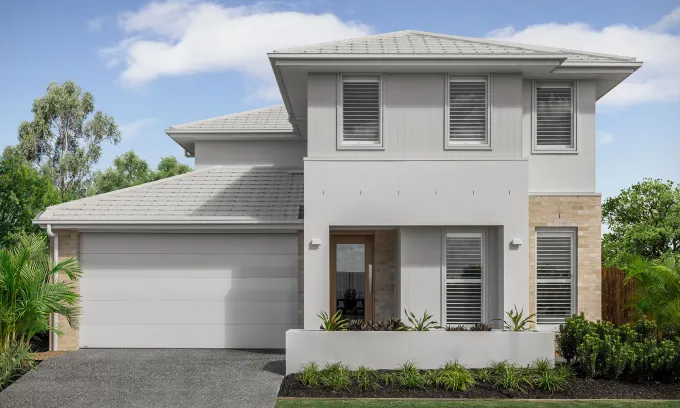
Durack 36
5
3
3
2
Width 14
Depth 28
Area 335.91
Virtual tour
On display
From$496,700
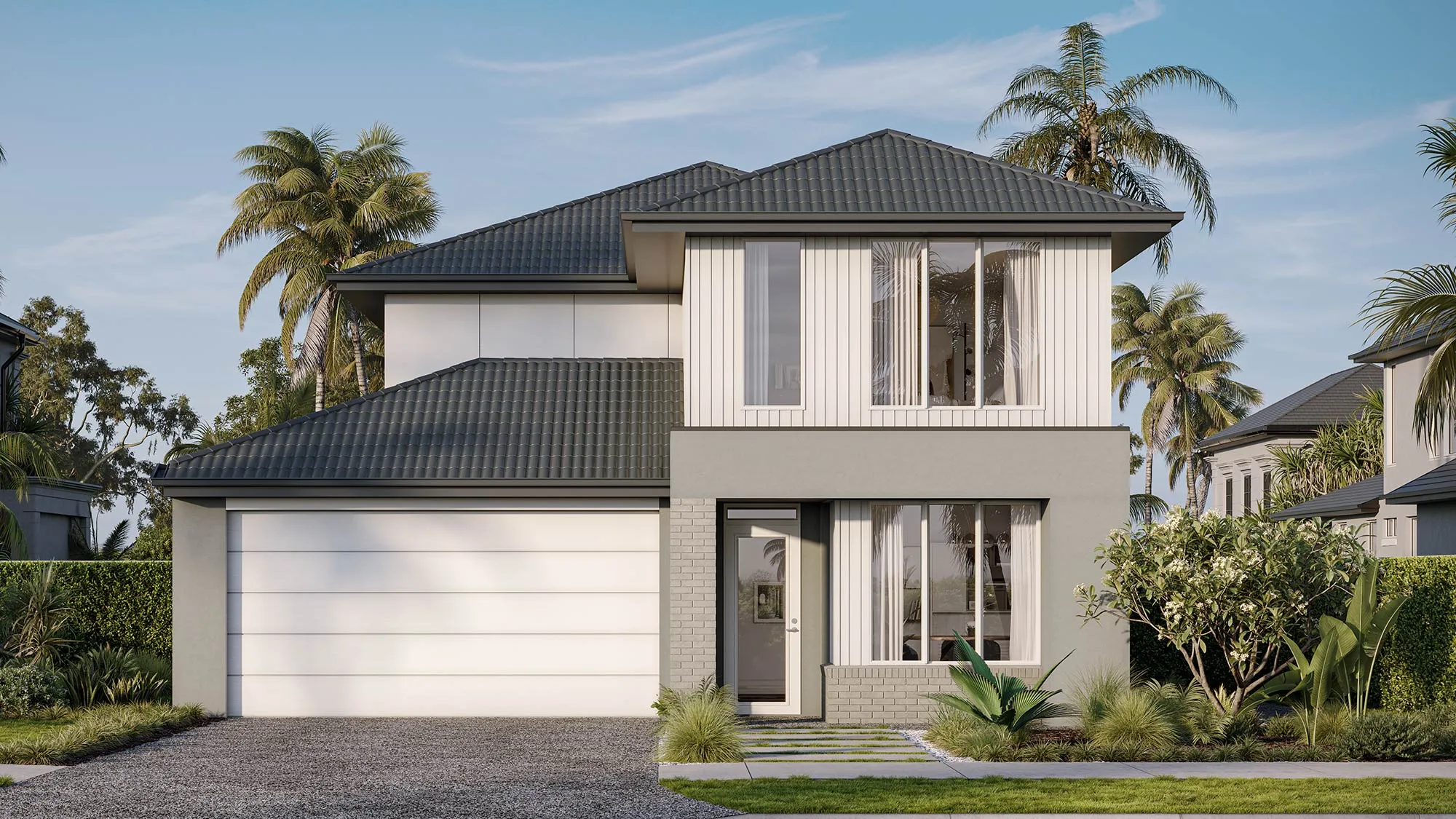
Evandale 27
4
2
3
2
Width 12.5
Depth 25
Area 249.44
From$423,600
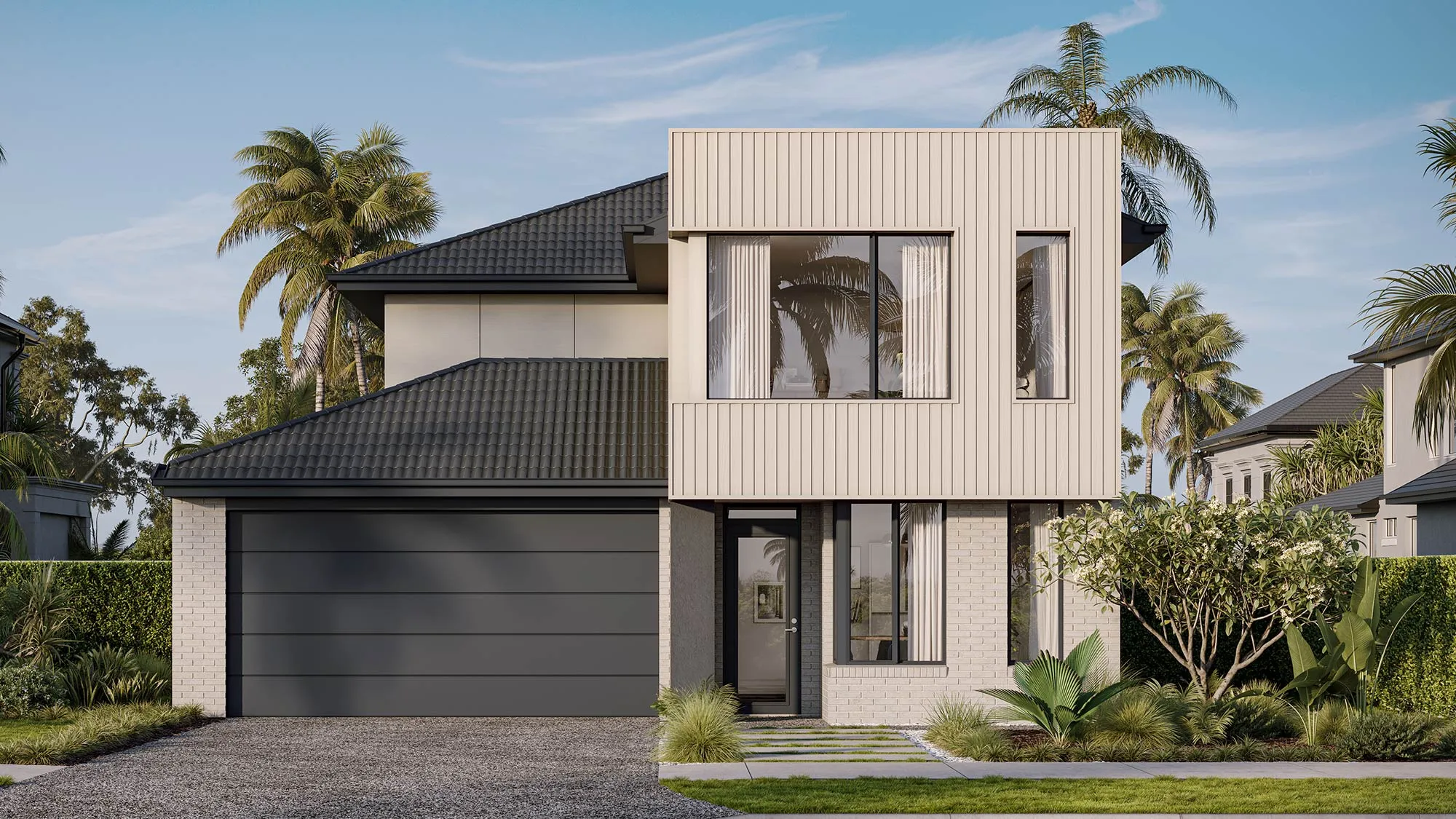
Evandale 32
5
2
3
2
Width 12.5
Depth 28
Area 299.61
From$461,400
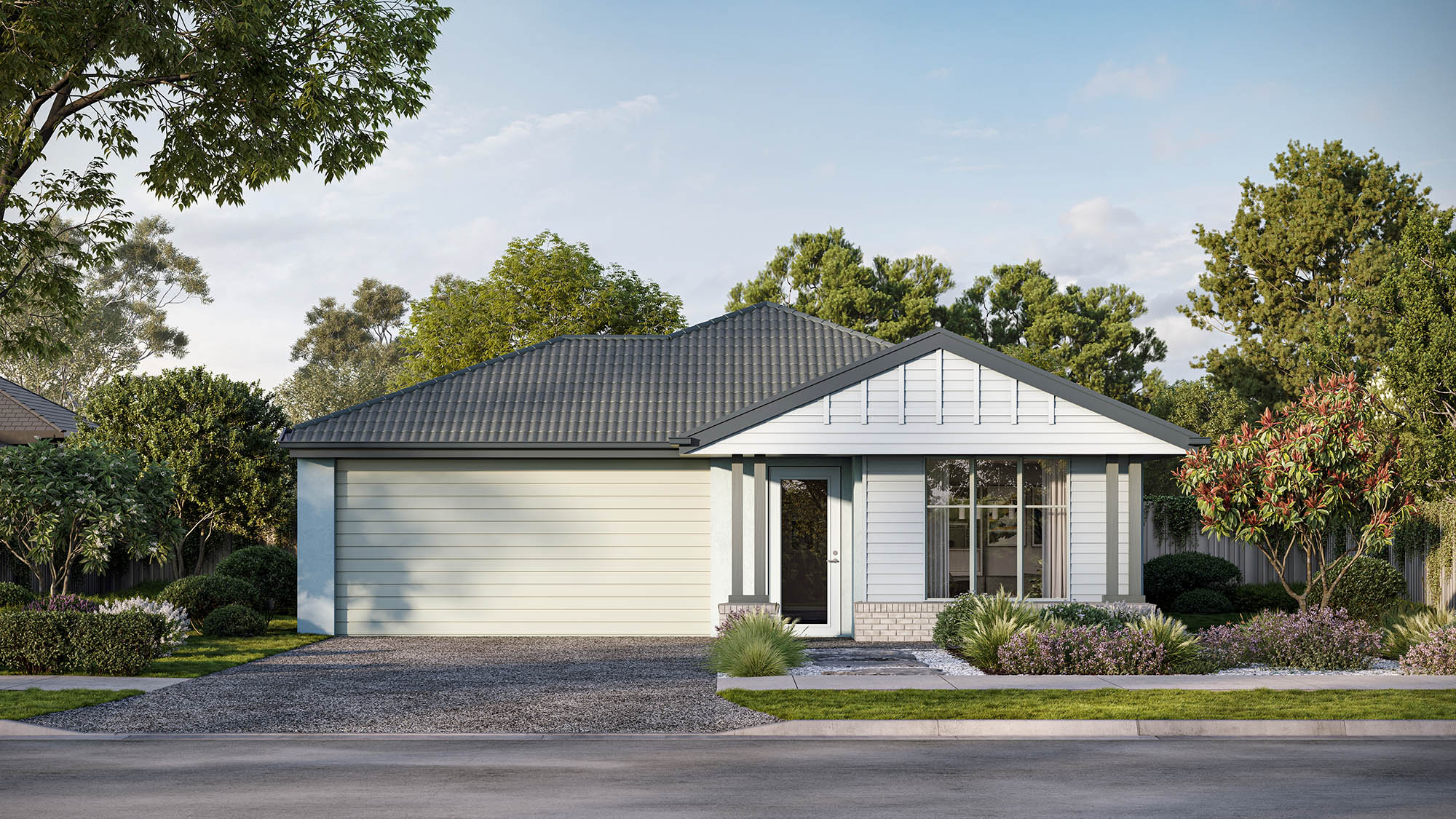
Greeves 31
4
2
2
2
Width 16
Area 292.29
From$381,600
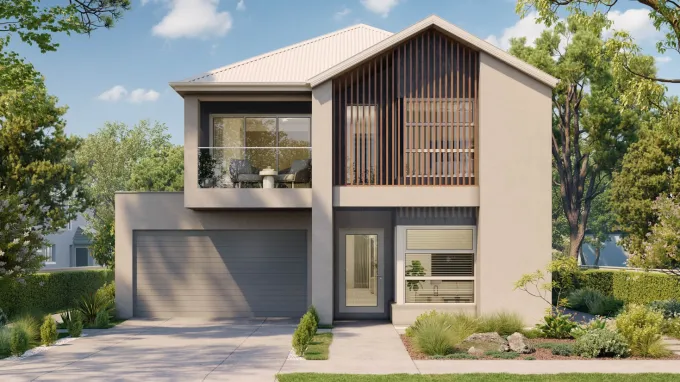
Headland 43
5
4
3
2
Width 14
Depth 30
Area 399.3
Virtual tour
On display
From$651,200
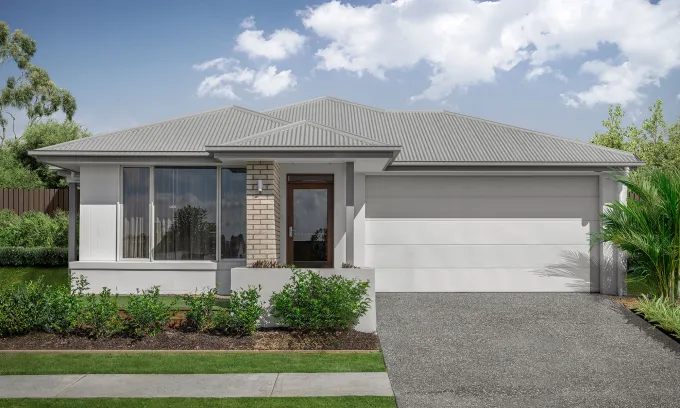
Hervey 23
4
2
2
2
Width 12.5
Depth 30
Area 218.15
Virtual tour
On display
From$317,400
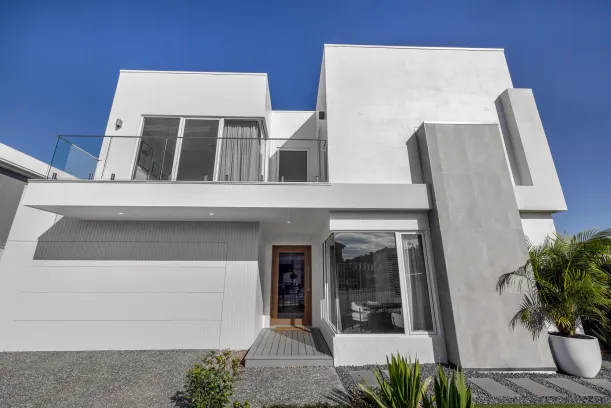
Hinterland 58
5
4
3
2
Width 16
Depth 32
Area 545.67
On display
From$891,600
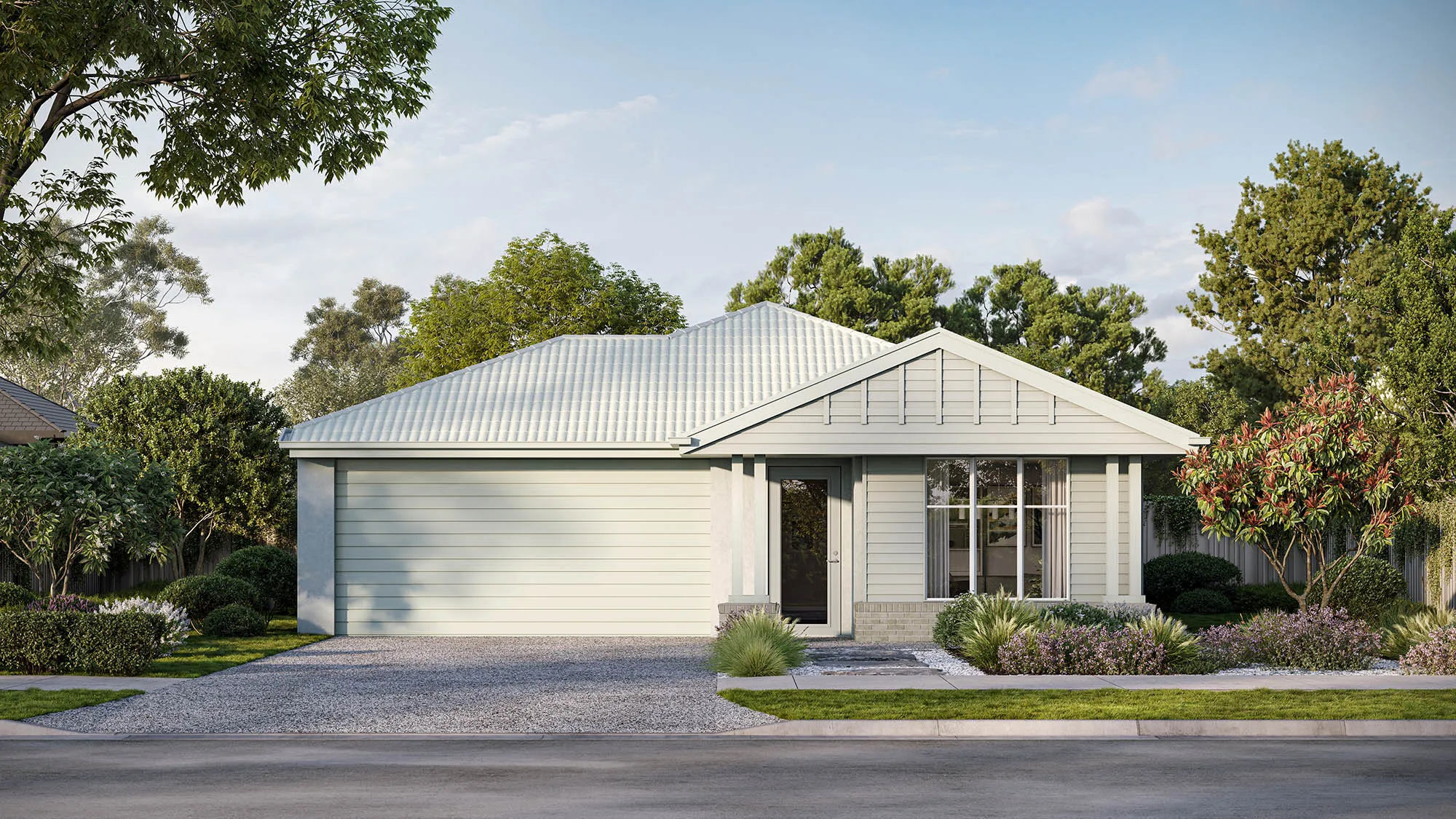
Hopkins 24
4
2
3
2
Width 12.5
Area 223
From$326,800

Hosking 16
3
2
1
1
Width 10
Depth 25
Area 148.39
From$246,900
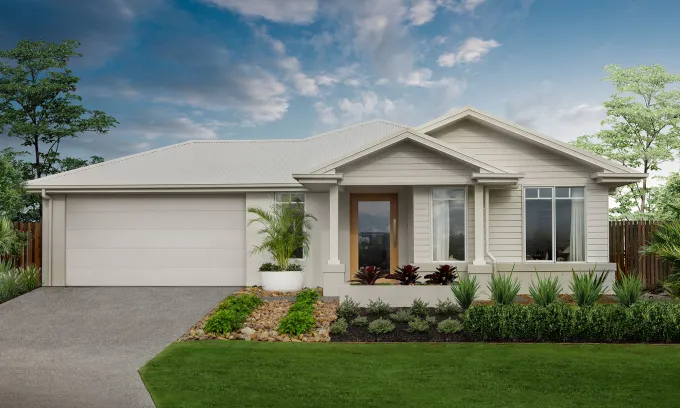
Jervis 25
4
2
2
2
Width 14
Depth 30
Area 237.65
Virtual tour
On display
From$329,900
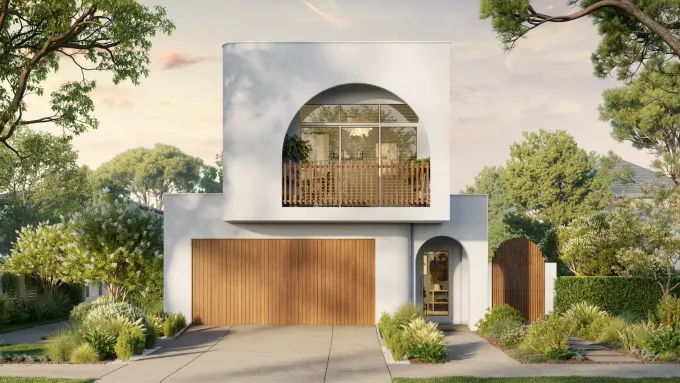
Jindalee 32
4
2
2
2
Width 10
Depth 32
Area 303.98
From$588,600

Jindalee 35
4
2
2
2
Width 10
Depth 32
Area 324.6
From$617,300
Showing 23 of 52