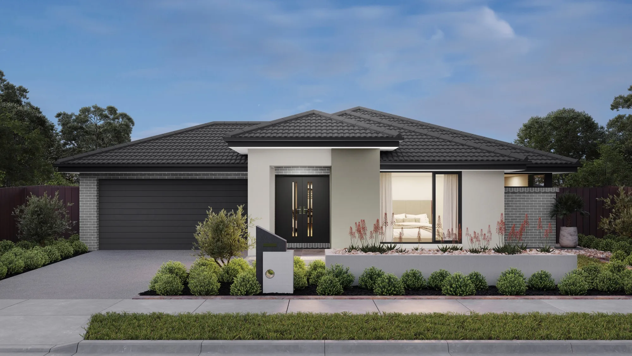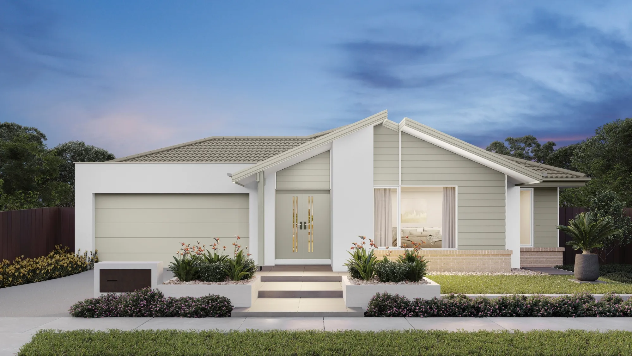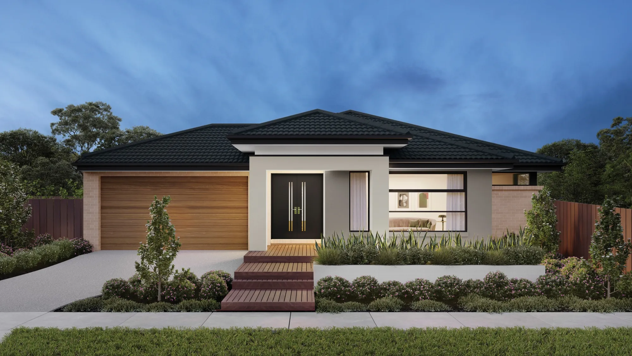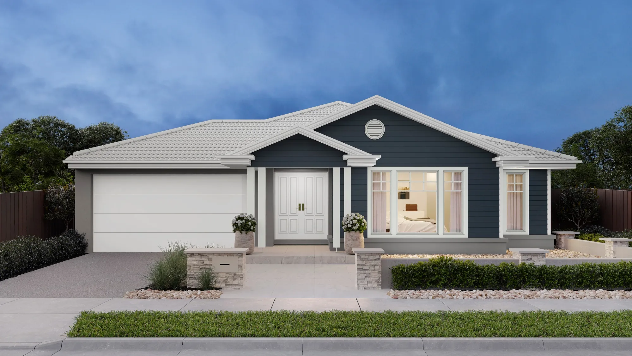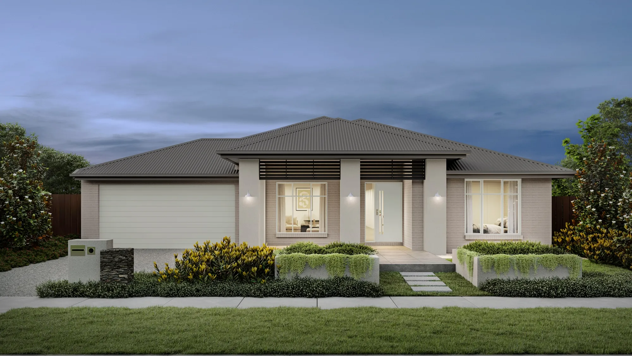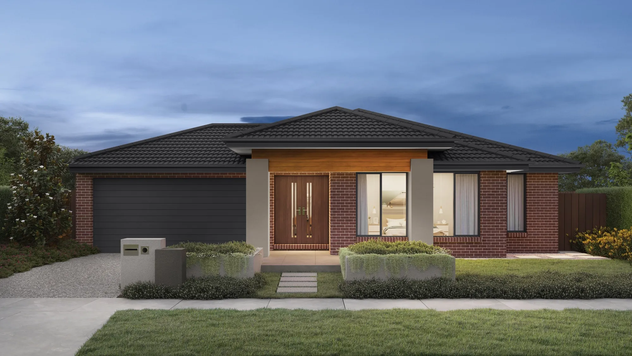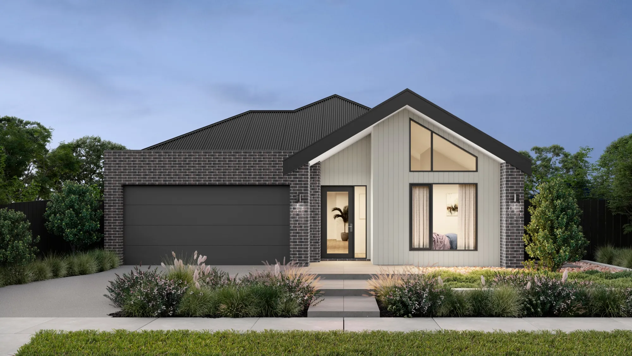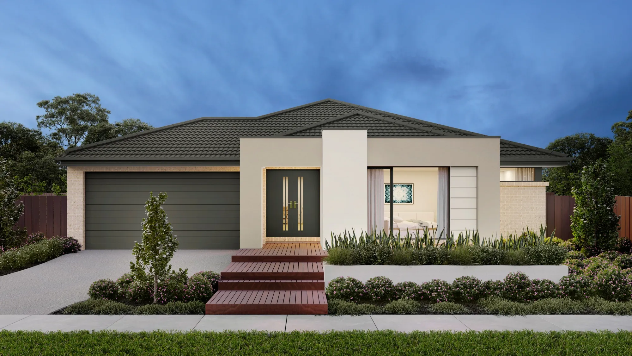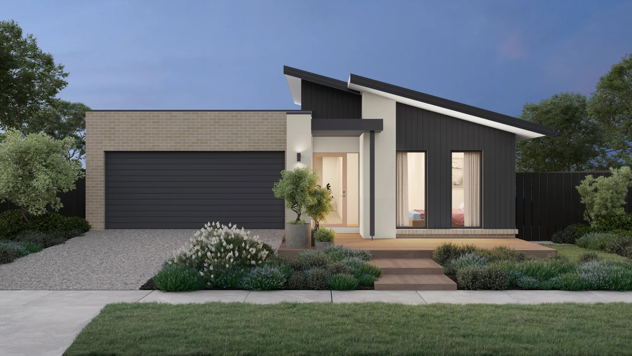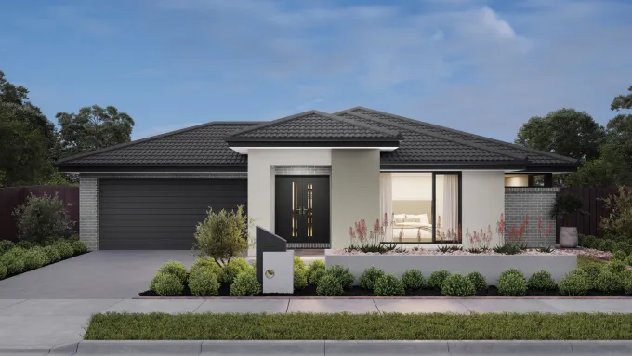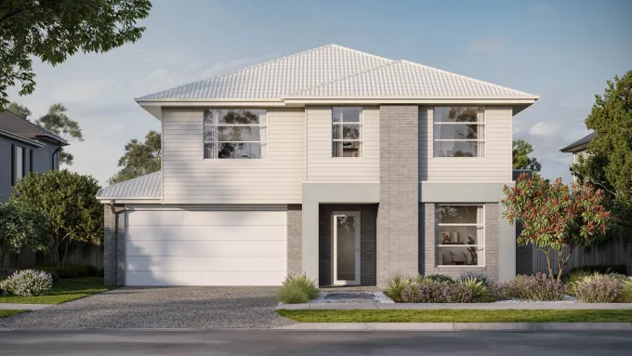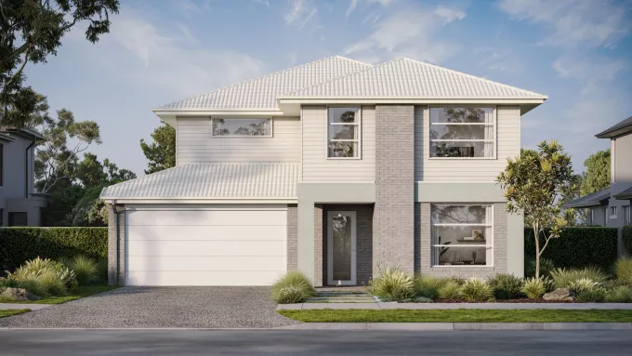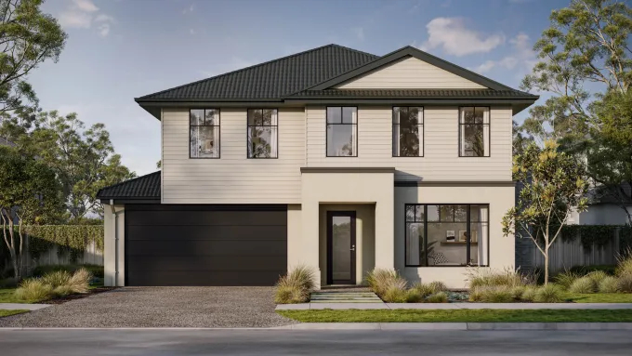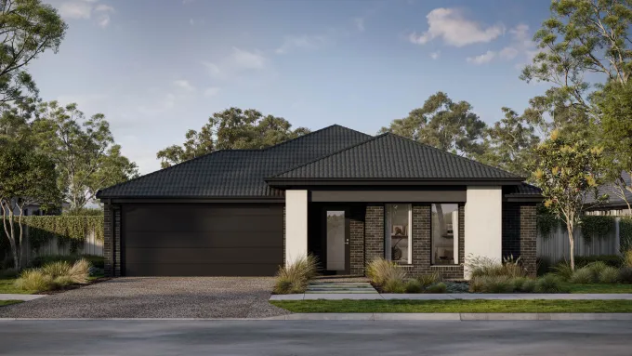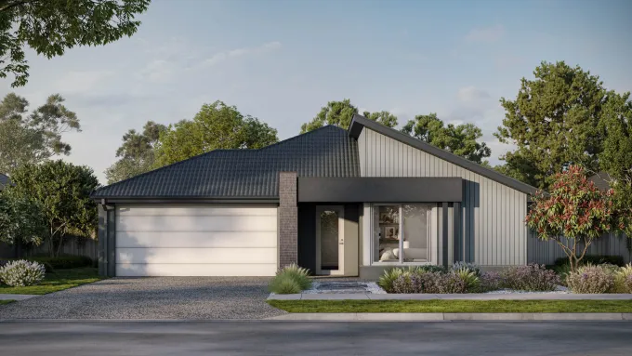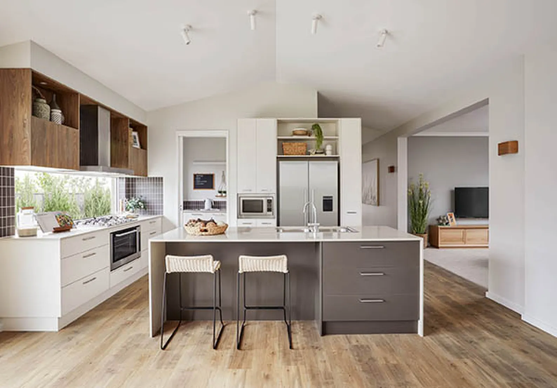

Olinda 26
Lot 45104 Highlands Estate, Craigieburn
4
2
2
The Northampton offers smart family zoning with a central living space and walk-in pantry.
Clever Design for Compact Blocks
The Olinda makes the most of narrow lots, without compromising on liveability. A front-positioned master suite offers privacy, while the open-plan kitchen and family areas flow seamlessly to the rear for effortless entertaining. With three secondary bedrooms, a study nook, and the flexibility to flip the floorplan or suit a corner block, the Olinda is designed to fit your lifestyle, and your land.
Please note: All images, videos and virtual tours are for illustration purposes only. Please speak to your New Home Specialist for more information specific to this house and land package.
From
$889,055
Area and Dimensions
Land Dimensions
Min block width
12.5 m
Min block depth
32 m
Home
House area
240 SQs
House width
11.5 m
House depth
24.5 m
Living room
2
Inspiration
From facade options to virtual tours guiding you through the home, start picturing how this floor plan comes to life.
Please note: All images, videos and virtual tours are for illustration purposes only. Please speak to your New Home Specialist for more information specific to this house and land package.

