New House Designs To Build In Victoria
Immerse yourself in our wide array of new home designs for Victoria, covering vast regions from Melbourne, Geelong, Ballarat and beyond. Our collection caters to every lifestyle need, from spacious family homes to contemporary architectural wonders. Kickstart your search for the ultimate home design with our selection crafted for Victorian living. Our New Home Specialists are on hand to assist, ensuring you find a design that meets your lifestyle and dreams.
Why Build With Simonds?
Lifetime Structural Guarantee
Fixed Price Guarantee
Multi-Award Winning
75 Years Experience
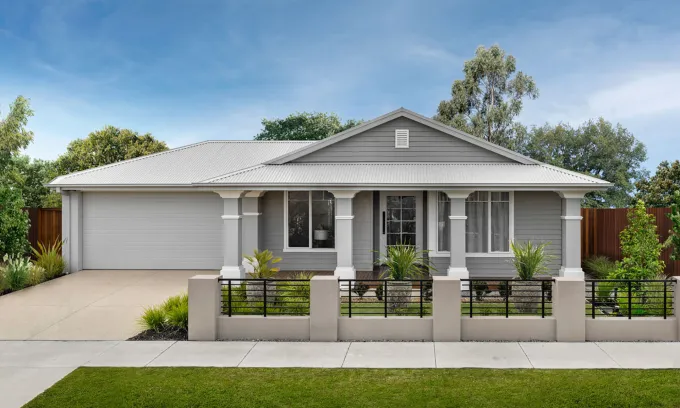
Akuna 29
4
2
2
2
Width 16
Depth 30
Area 270.39
Virtual tour
On display
From$345,600
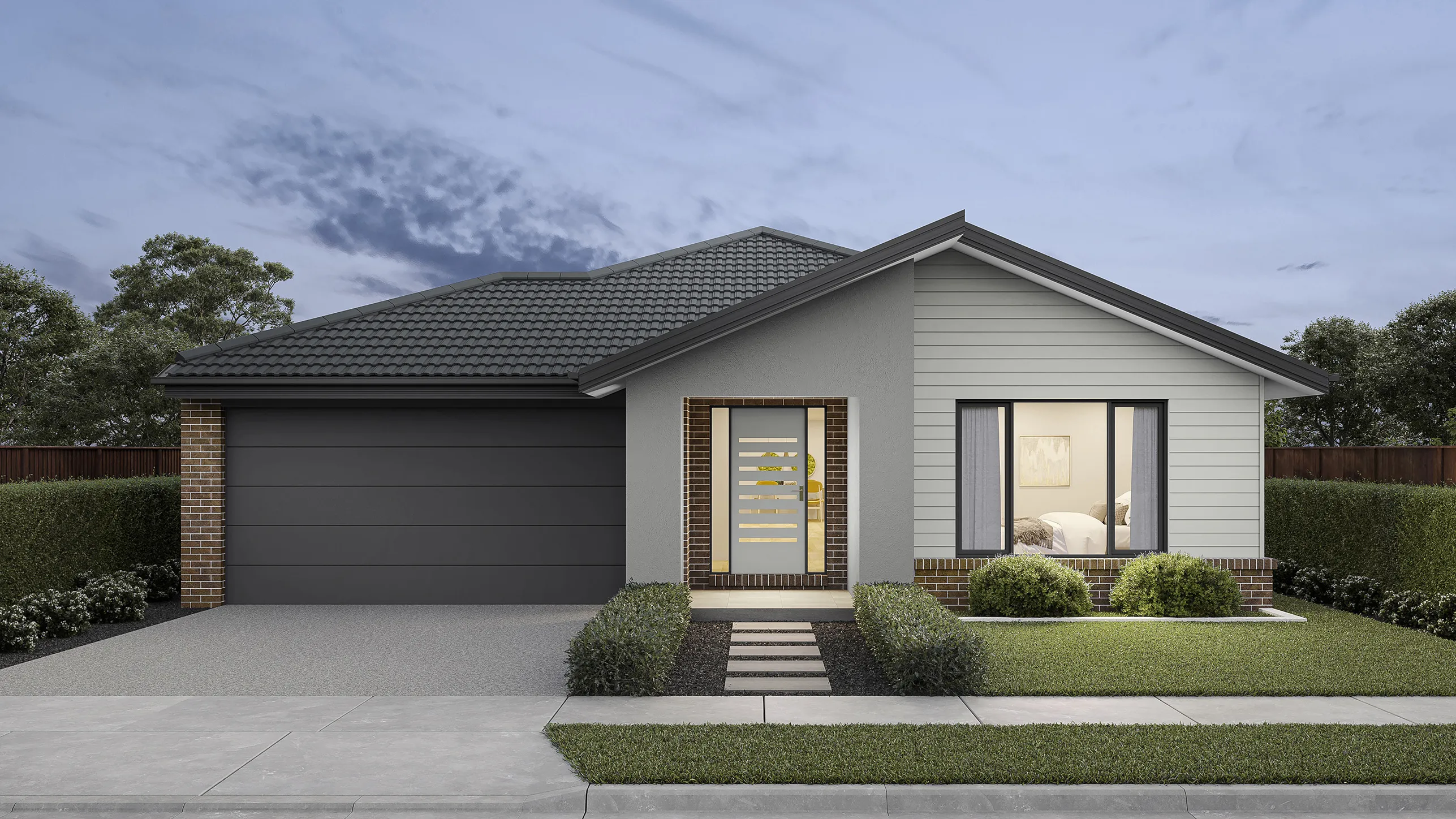
Alberta 19
3
2
1
2
Width 12.5
Depth 25
Area 179.28
From$244,300
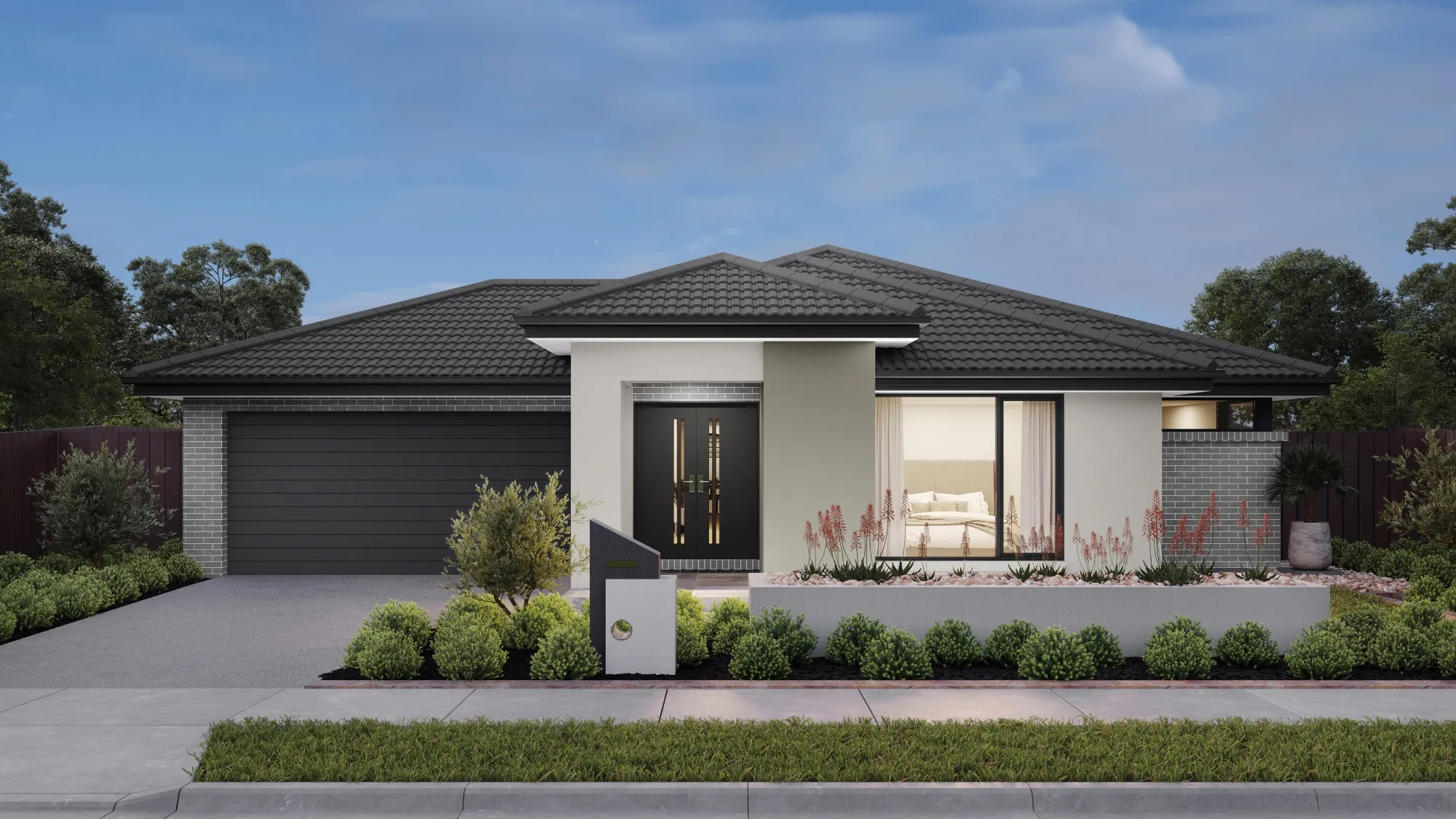
Alexandra 25
4
2
2
2
Width 14
Depth 28
Area 234.97
From$350,900

Alexandra 29
4
2
3
2
Width 14
Depth 32
Area 268.79
Virtual tour
On display
From$377,300
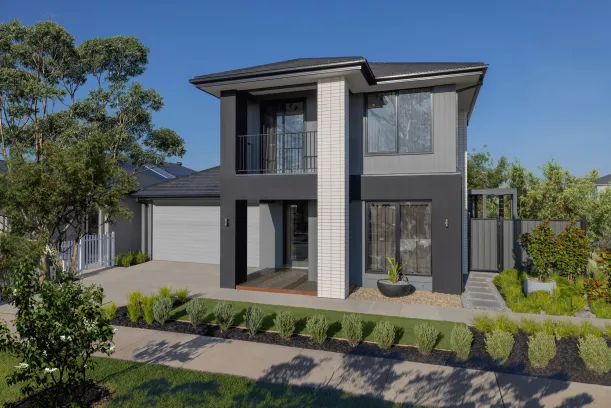
Armidale 34
5
3
3
2
Width 14
Depth 25
Area 320.3
Virtual tour
On display
From$435,300
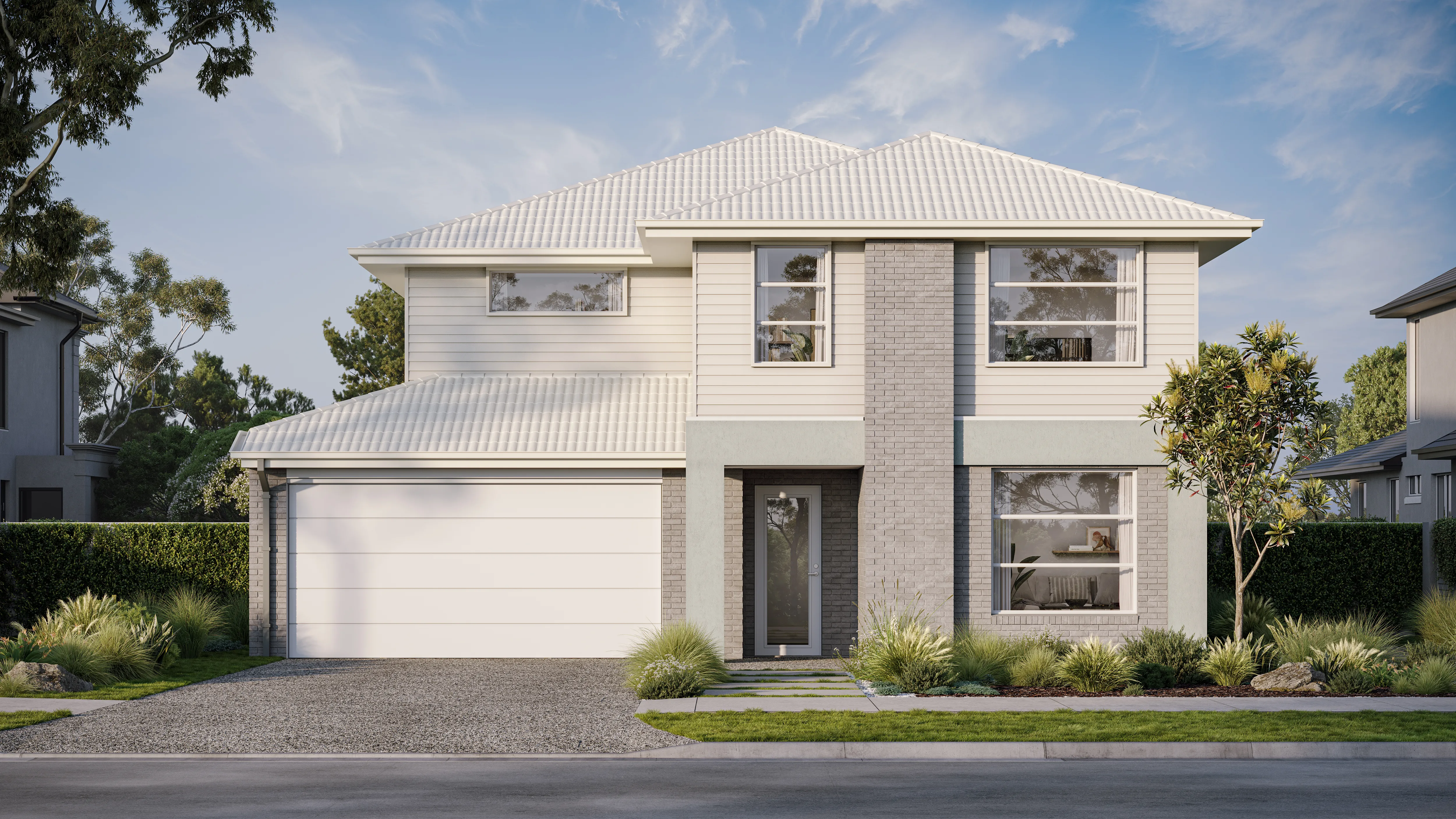
Armidale 38
5
3
4
2
Width 14
Depth 28
Area 352.48
Virtual tour
On display
From$461,500
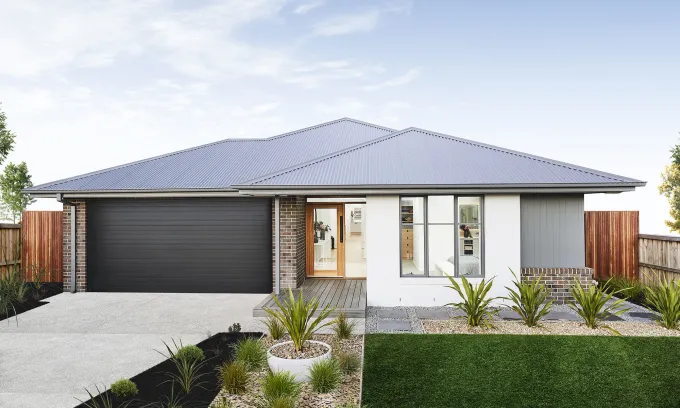
Ash 27
4
2
3
2
Width 14
Depth 32
Area 249.82
Virtual tour
On display
From$331,000
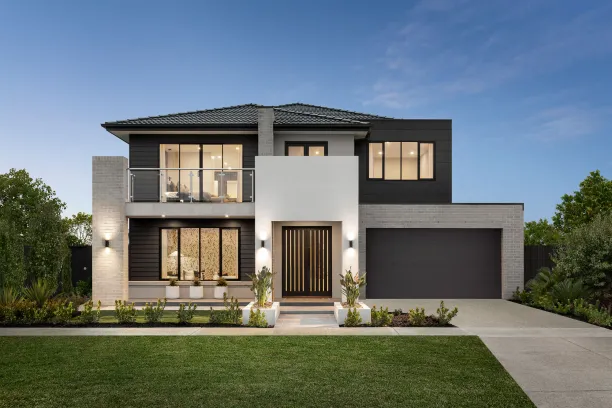
Atherton 49
5
5
3
2
Width 16
Depth 32
Area 456.23
Virtual tour
On display
From$626,100
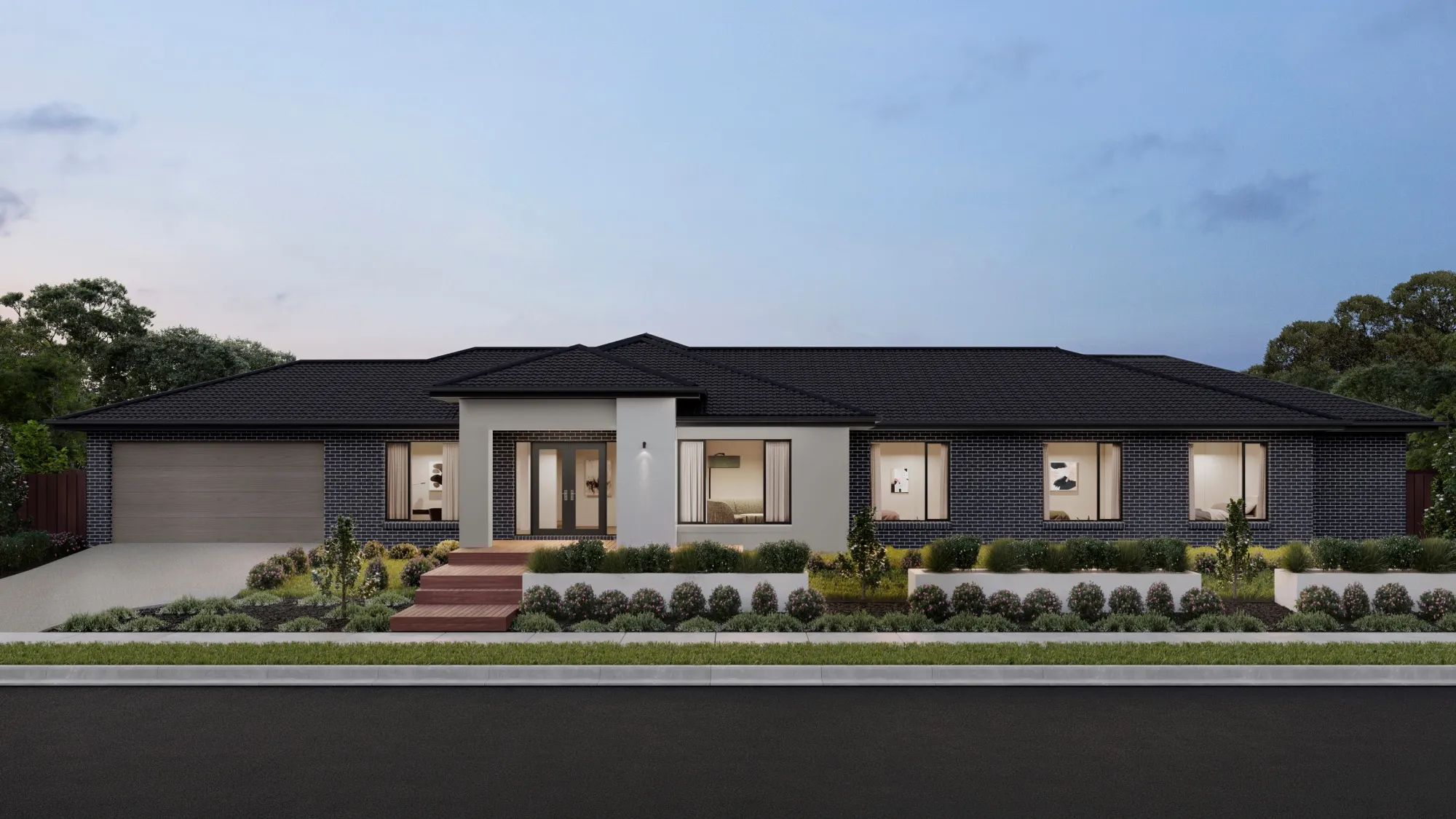
Augusta 37
4
2
2
2
Width 33
Depth 25
Area 344.8
From$441,400
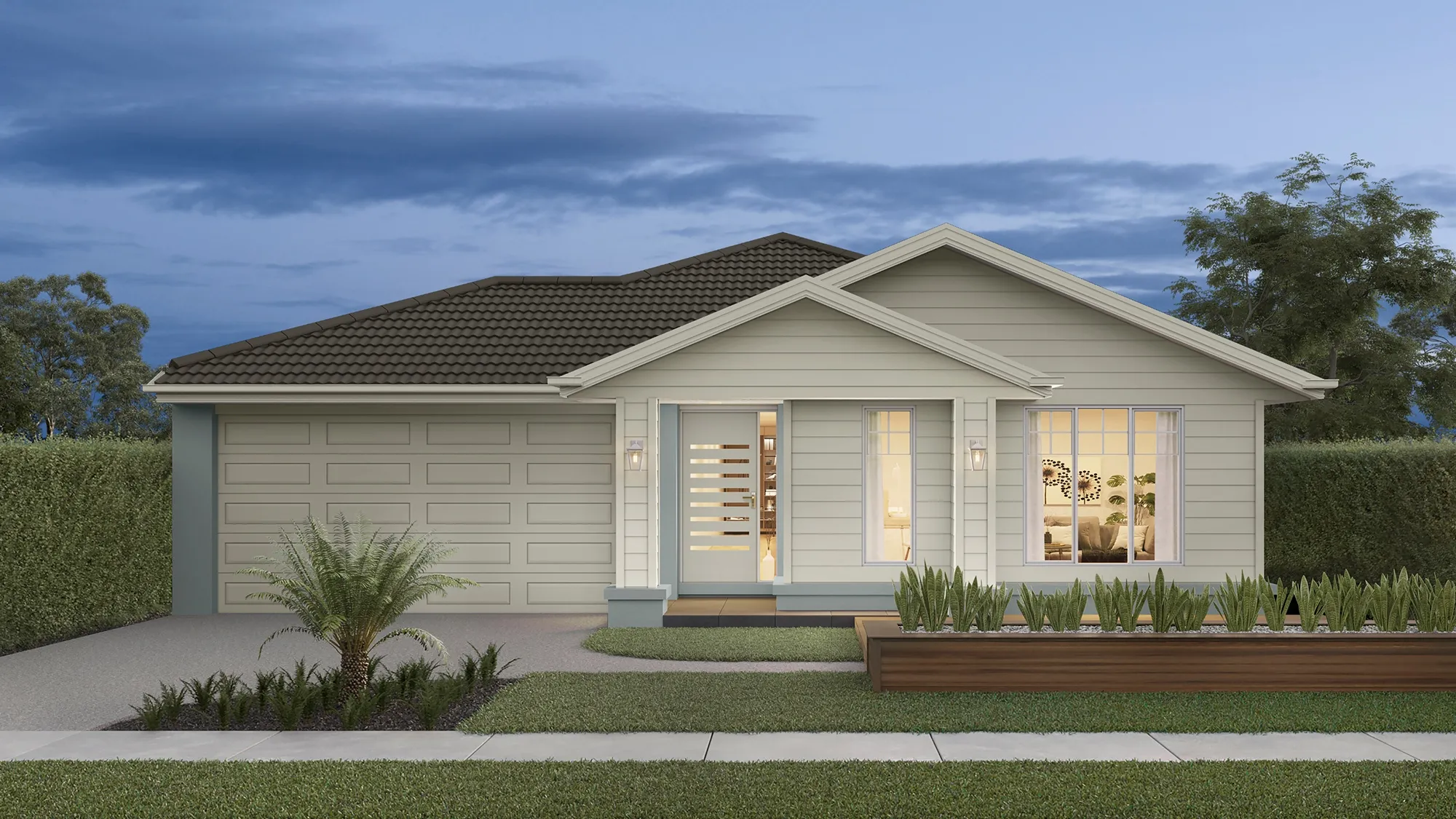
Avarnti 28
4
2
2
2
Width 16
Depth 28
Area 258.08
FromP.O.A

Avarnti 30
4
2
2
2
Width 16
Depth 30
Area 277.15
From$316,800
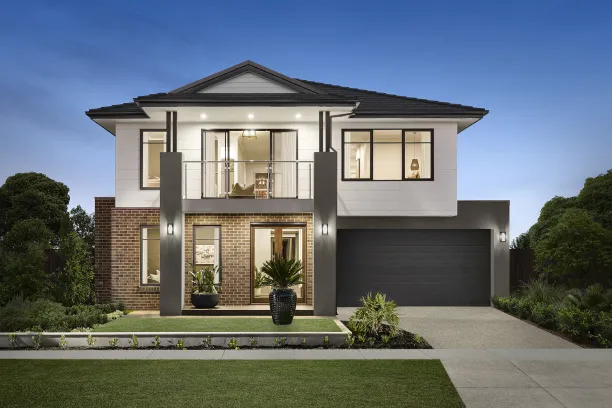
Balmoral 38
4
3
4
2
Width 14
Depth 28
Area 353.69
Virtual tour
From$513,900
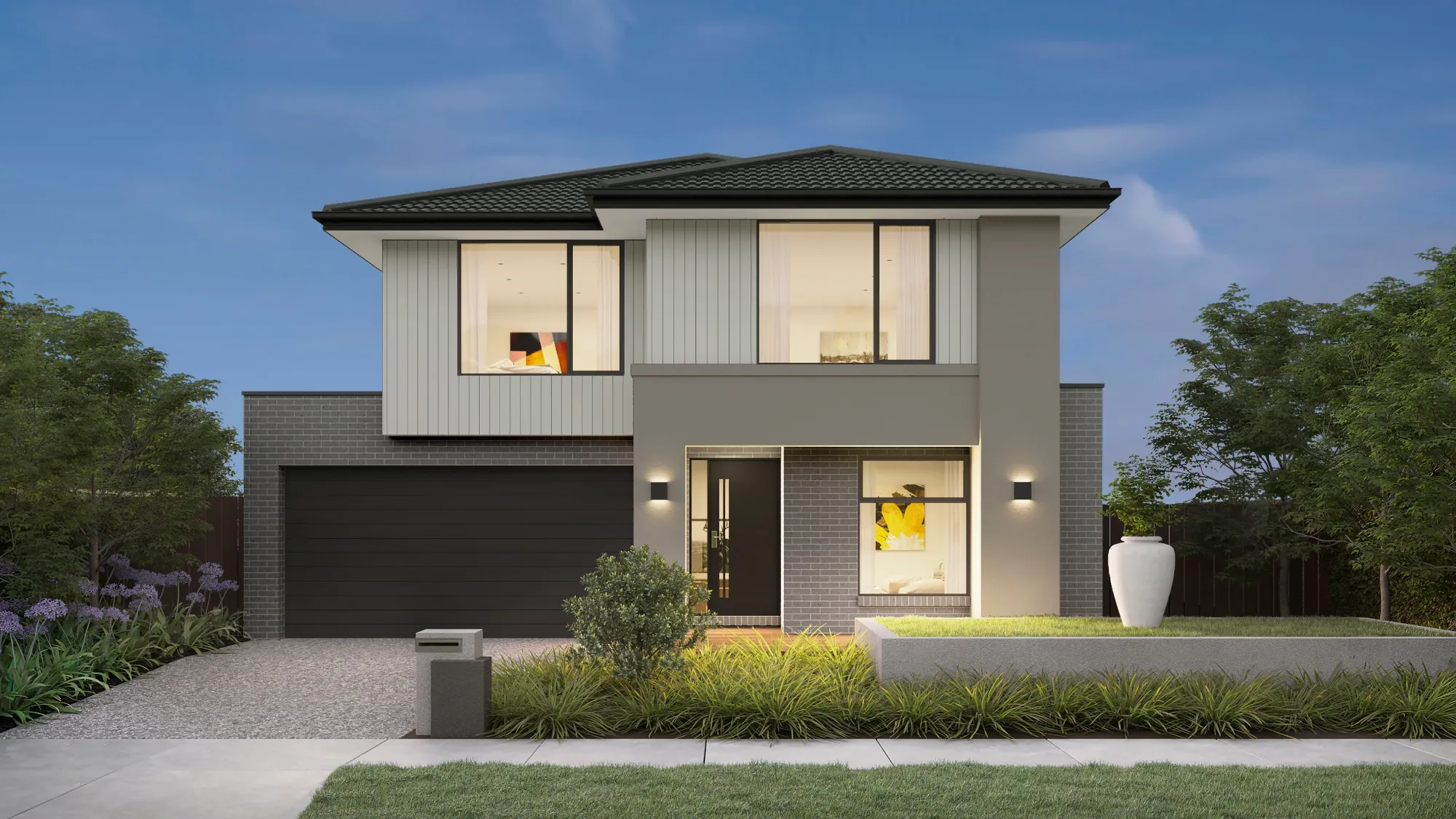
Balmoral 41
4
3
4
2
Width 14
Depth 28
Area 384.87
Virtual tour
On display
From$535,600

Balmoral 46
4
5
4
2
Width 14
Depth 30
Area 422.17
Virtual tour
On display
From$574,700
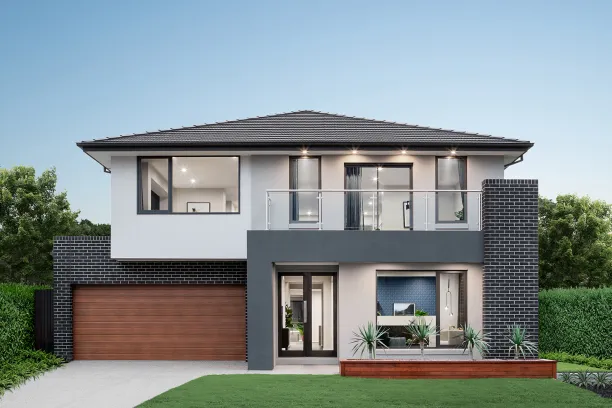
Balmoral 50
5
5
4
2
Width 14
Depth 32
Area 464.45
Virtual tour
On display
From$612,700
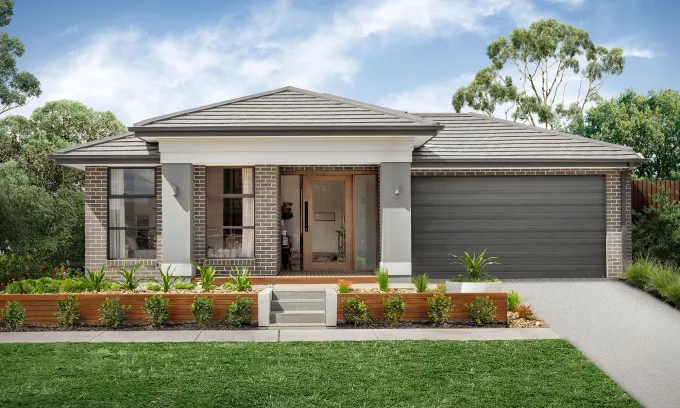
Balsa 28
4
2
3
2
Width 14
Depth 32
Area 265.51
Virtual tour
On display
From$330,400

Bellarine 33
4
2
3
2
Width 12.5
Depth 25
Area 266.94
FromP.O.A
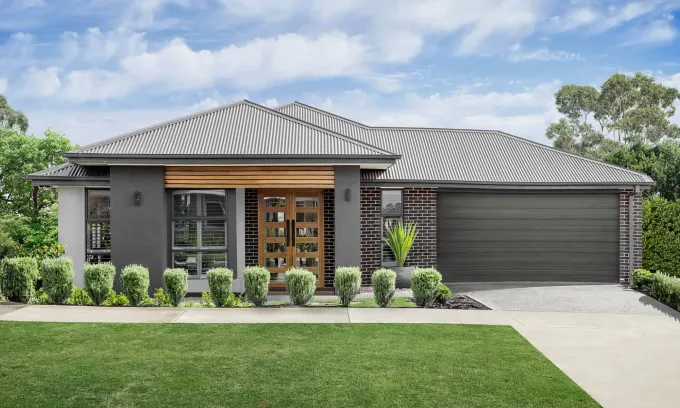
Berrima 28
4
2
3
2
Width 14
Depth 32
Area 262.34
Virtual tour
On display
From$345,600
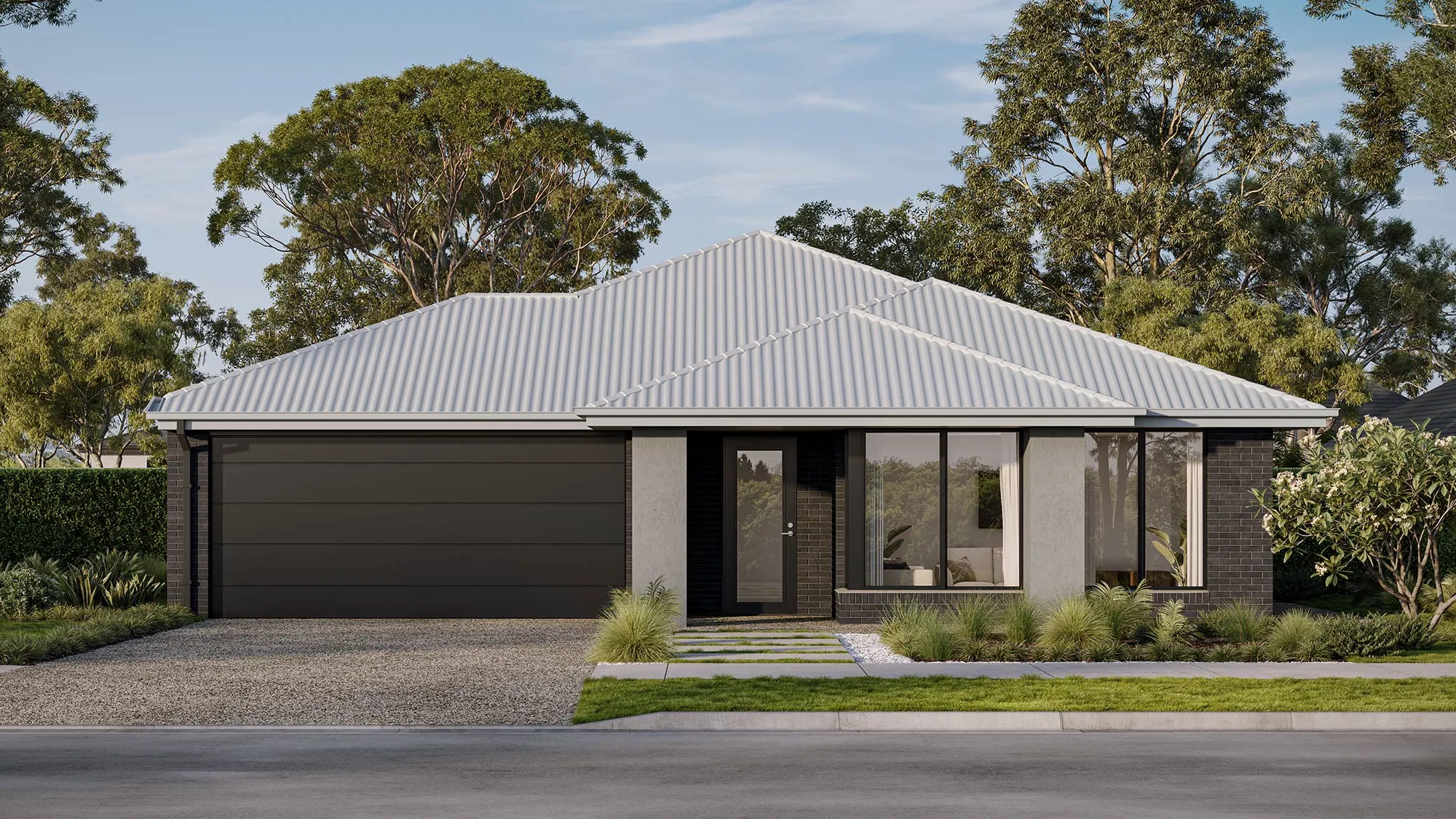
Blass 25
4
2
2
2
Width 14
Depth 30
Area 238.61
Virtual tour
From$317,800
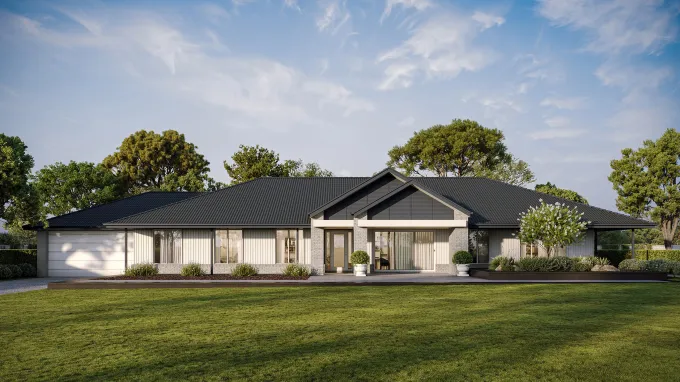
Brookleigh 42
4
2
3
2
Width 32
Depth 24
Area 391.39
From$414,300
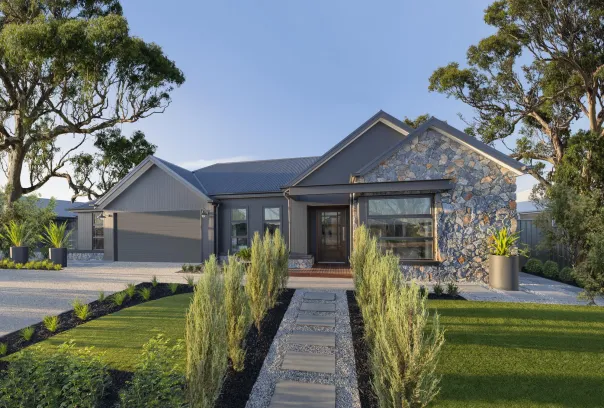
Camperdown 33
4
2
3
2
Width 18
Depth 33
Area 309.42
Virtual tour
On display
From$371,600
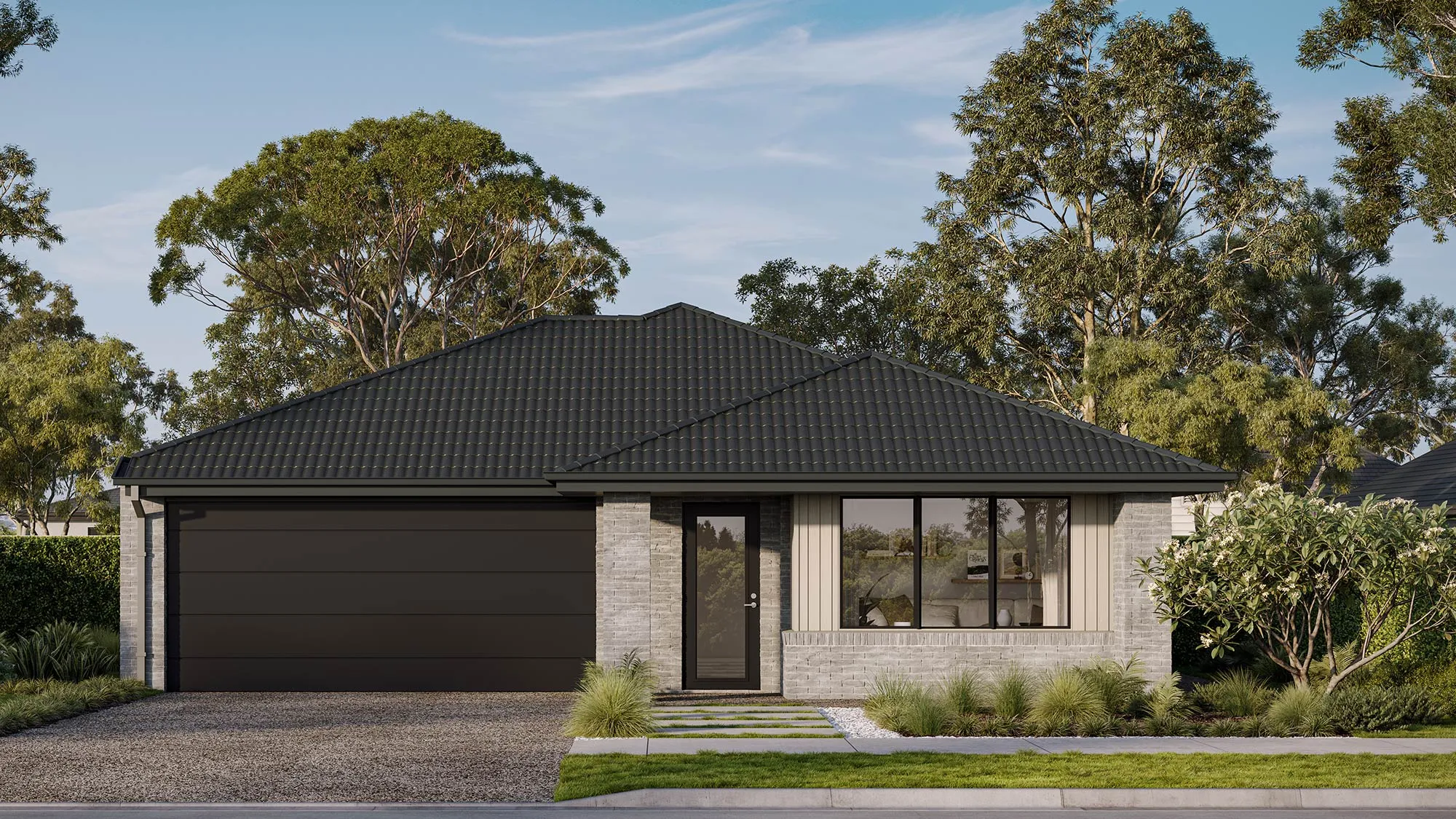
Cape 22
3
2
2
2
Width 12.5
Depth 28
Area 207.44
From$271,700
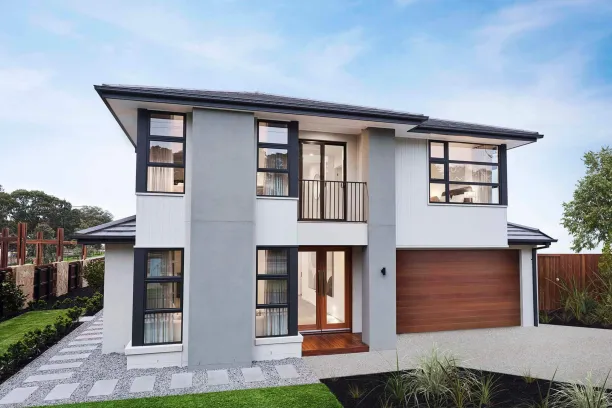
Castlemaine 41
4
2
3
2
Width 14
Depth 30
Area 385.14
Virtual tour
From$587,600
...
Showing 23 of 199




