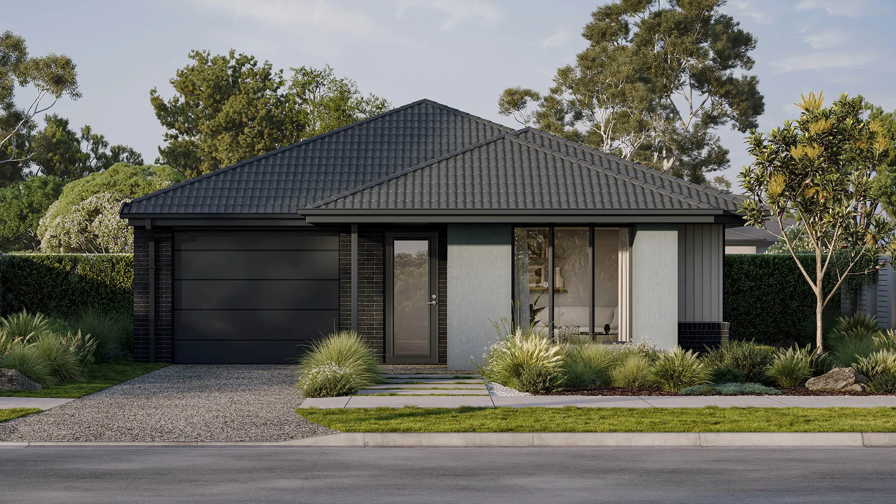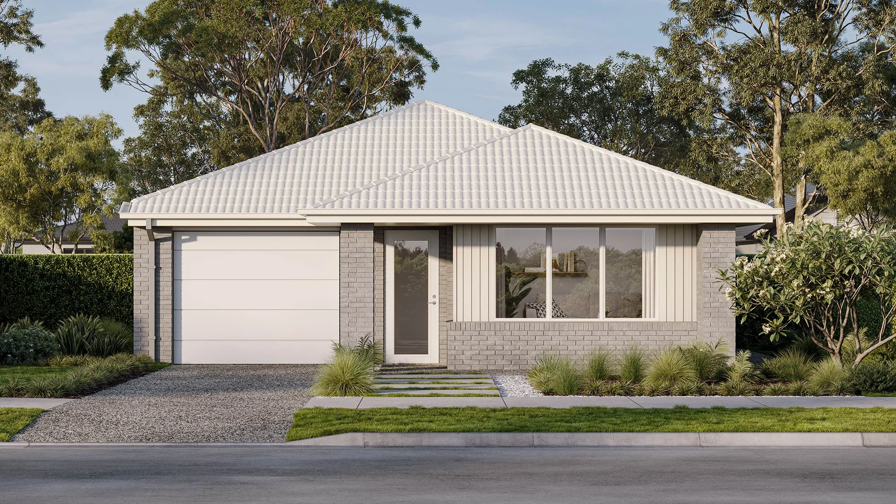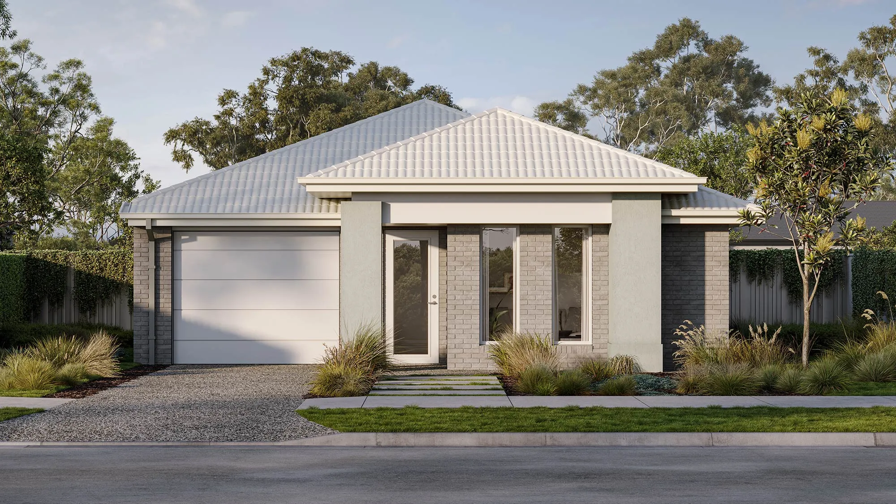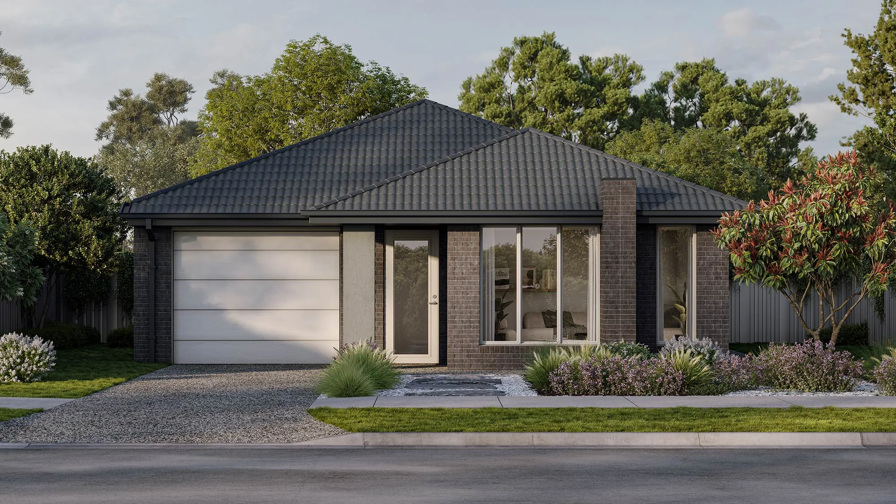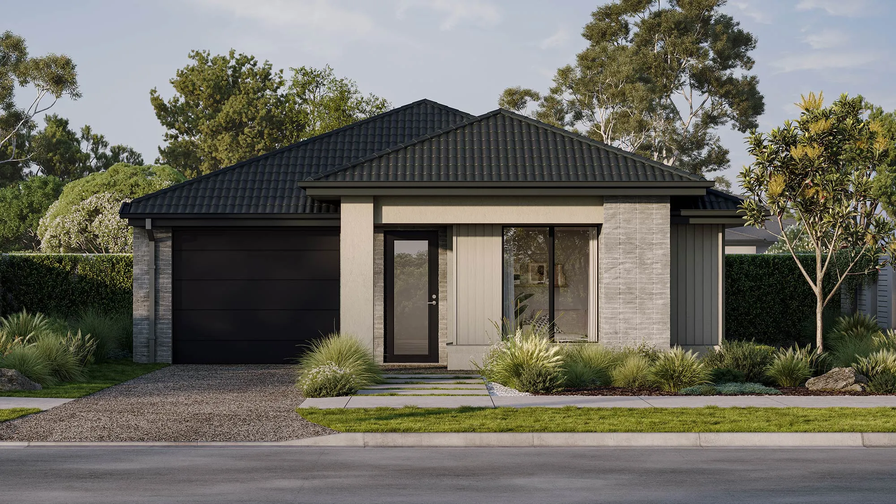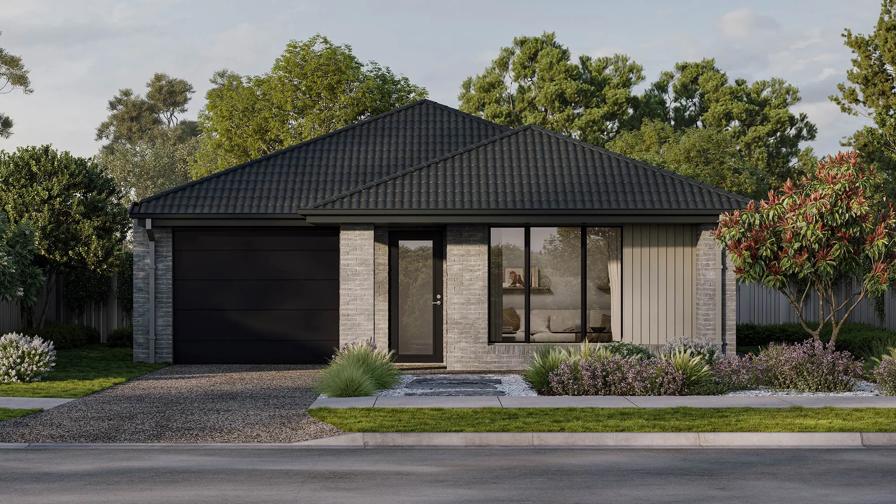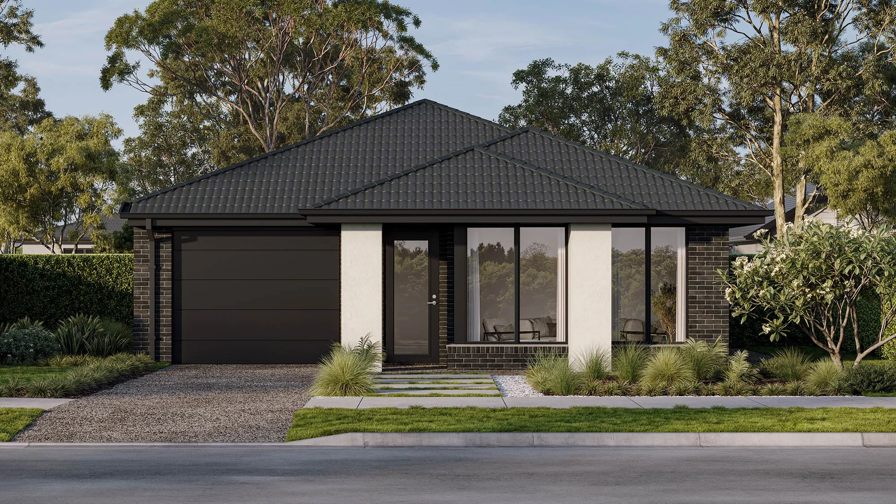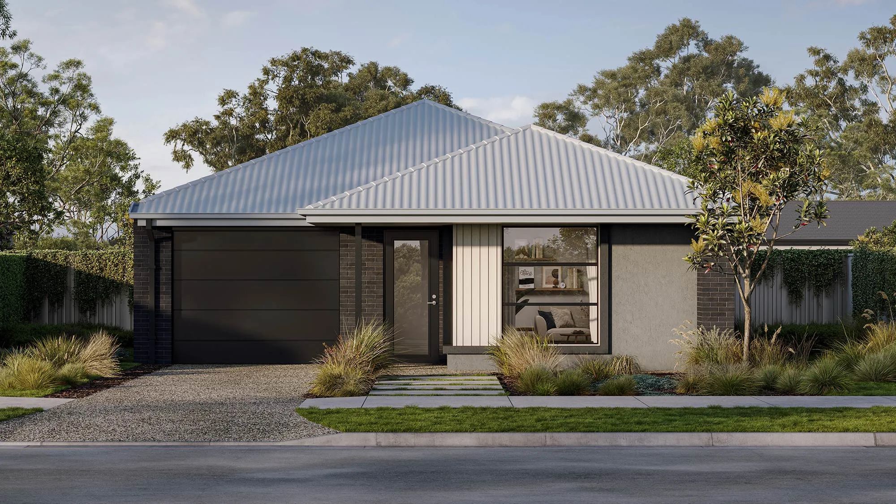

Favourite
Compare
Finch 20
3
2
2
Brings contemporary elegance to functional family living in a modern house design.
The Finch 20, a 3-bedroom, 2-bathroom home with a 2-car garage, is designed for a 10.5m+ block and is the pinnacle of contemporary living. The heart of this single-storey home is its open-plan kitchen, dining, and family area, opening to a private alfresco for a seamless indoor-outdoor experience. Unique within the Finch collection, it features a separate study. Options such as a rear flip, a butler?s pantry, or a multi-purpose room allow you to tailor the space to your needs. The master suite at the front offers a peaceful retreat, complete with a walk-in robe and ensuite, while a dedicated children?s wing comprises two additional bedrooms, a central bathroom, and laundry.
Design this home entirely online.
From
$261,200
Area and Dimensions
Land Dimensions
Min block width
10.5 m
Min block depth
28 m
Home
Home Area
20.51 SQ / 190.52 m2
Home Depth
22 m
Home Width
10.5 m
Living
2
Please note: Some floorplan option combinations may not be possible together – please speak to a New Home Specialist.
Inspiration
From facade options to virtual tours guiding you through the home, start picturing how this floor plan comes to life.
