New House Designs To Build In Victoria
Immerse yourself in our wide array of new home designs for Victoria, covering vast regions from Melbourne, Geelong, Ballarat and beyond. Our collection caters to every lifestyle need, from spacious family homes to contemporary architectural wonders. Kickstart your search for the ultimate home design with our selection crafted for Victorian living. Our New Home Specialists are on hand to assist, ensuring you find a design that meets your lifestyle and dreams.
Why Build With Simonds?
Lifetime Structural Guarantee
Fixed Price Guarantee
Multi-Award Winning
75 Years Experience
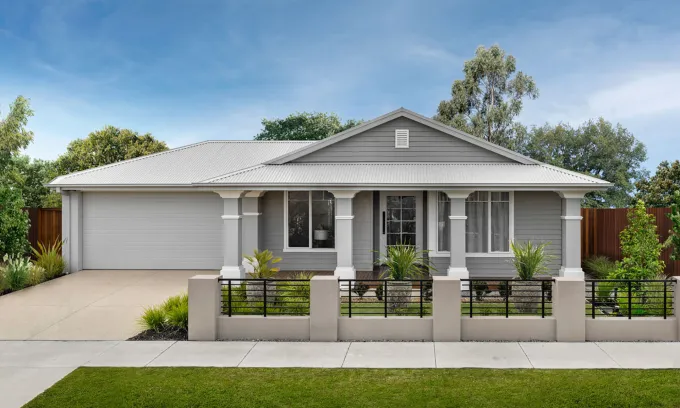
Akuna 29
4
2
2
2
Width 16
Depth 30
Area 270.39
Virtual tour
On display
From$344,600
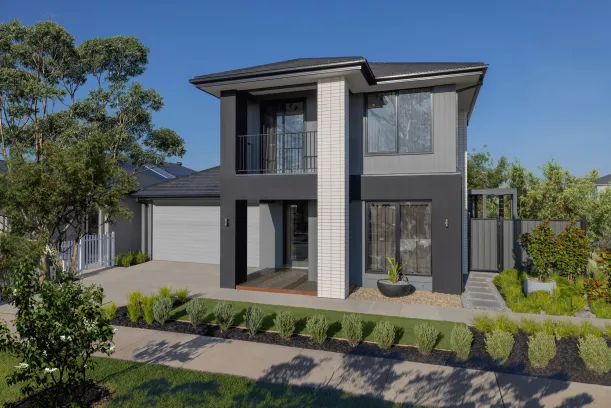
Armidale 34
5
3
3
2
Width 14
Depth 25
Area 320.3
Virtual tour
On display
From$434,300
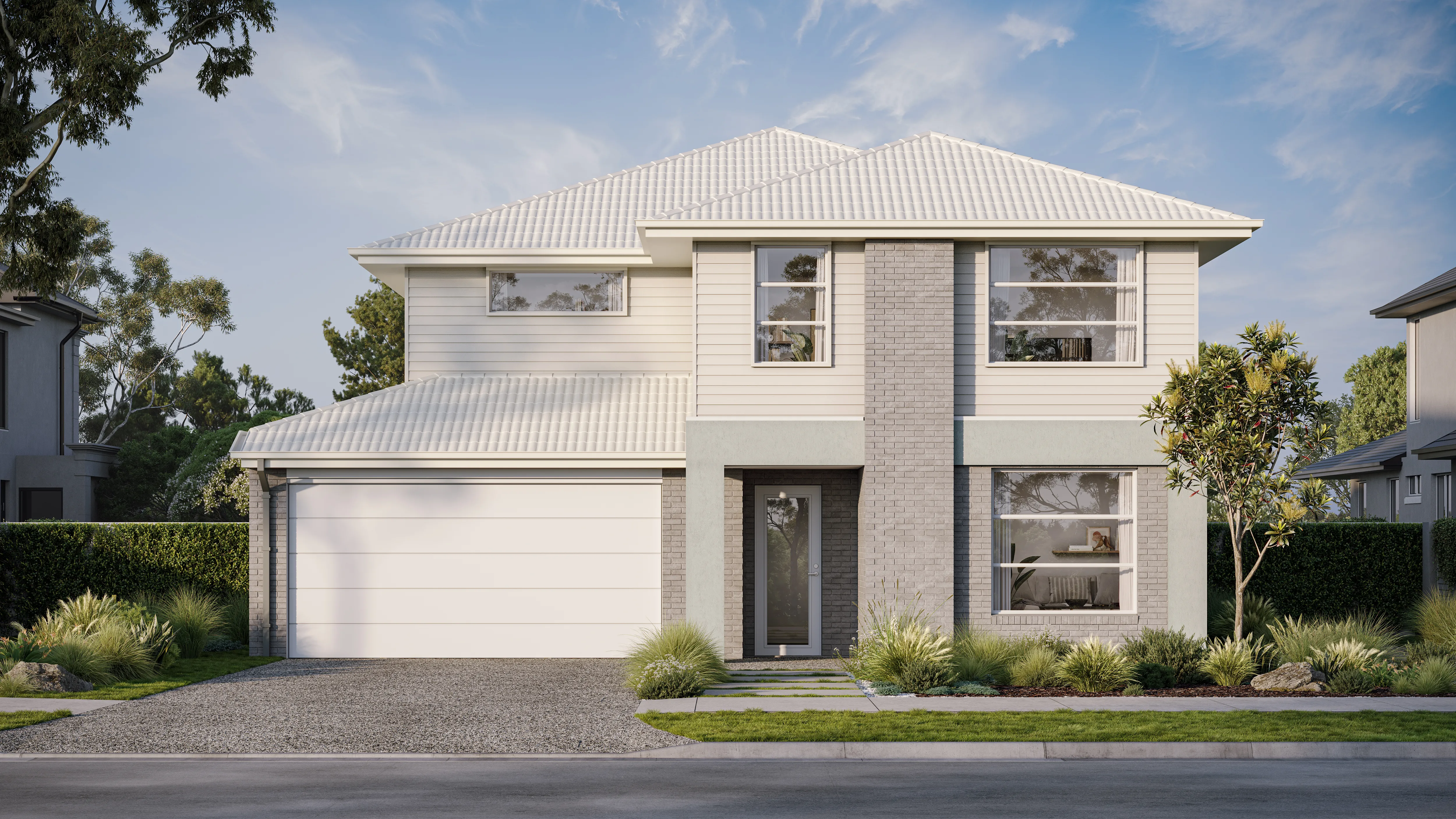
Armidale 38
5
3
4
2
Width 14
Depth 28
Area 352.48
Virtual tour
On display
From$460,500
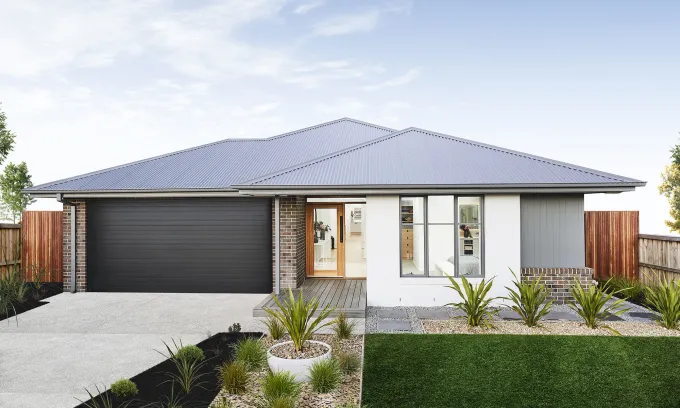
Ash 27
4
2
3
2
Width 14
Depth 32
Area 249.82
Virtual tour
On display
From$330,000
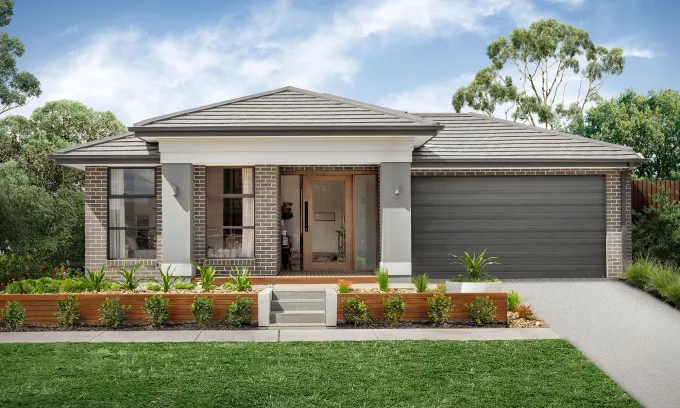
Balsa 28
4
2
3
2
Width 14
Depth 32
Area 265.51
Virtual tour
On display
From$329,400
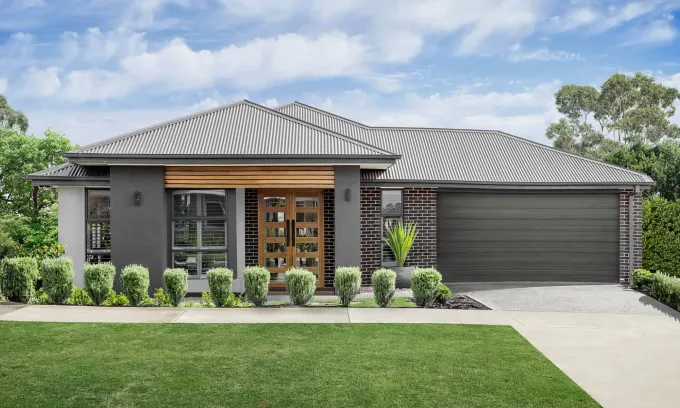
Berrima 28
4
2
3
2
Width 14
Depth 32
Area 262.34
Virtual tour
On display
From$344,600
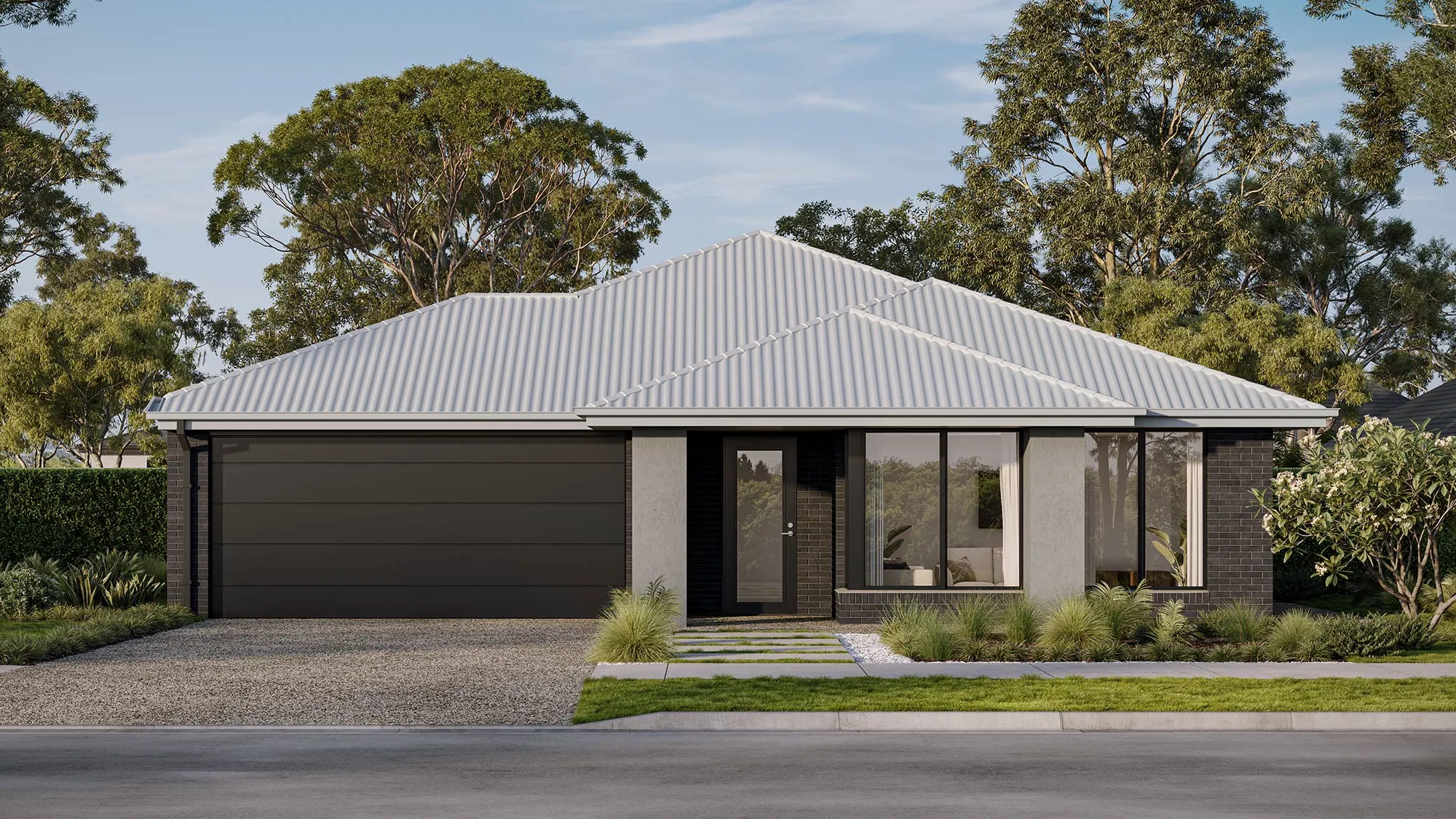
Blass 25
4
2
2
2
Width 14
Depth 30
Area 238.61
Virtual tour
From$316,800
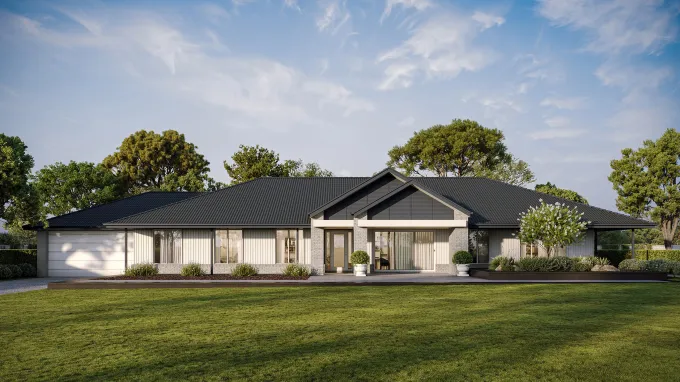
Brookleigh 42
4
2
3
2
Width 32
Depth 24
Area 391.39
From$413,300
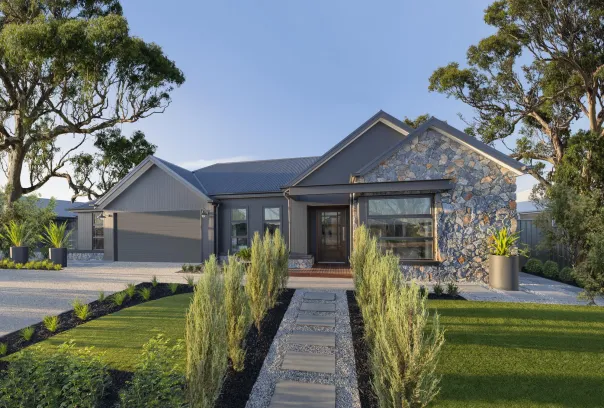
Camperdown 33
4
2
3
2
Width 18
Depth 33
Area 309.42
Virtual tour
On display
From$370,600
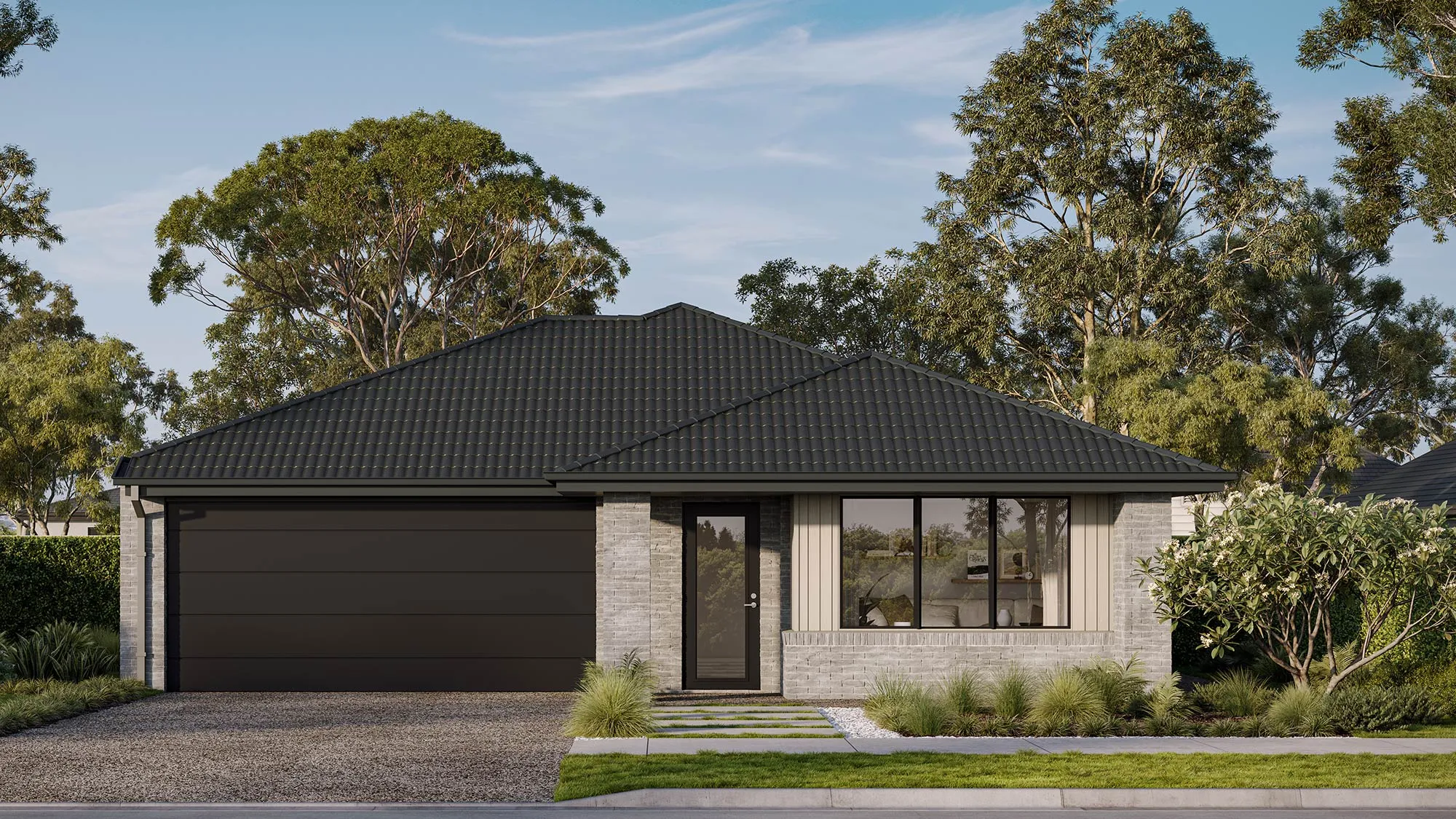
Cape 22
3
2
2
2
Width 12.5
Depth 28
Area 207.44
From$271,200
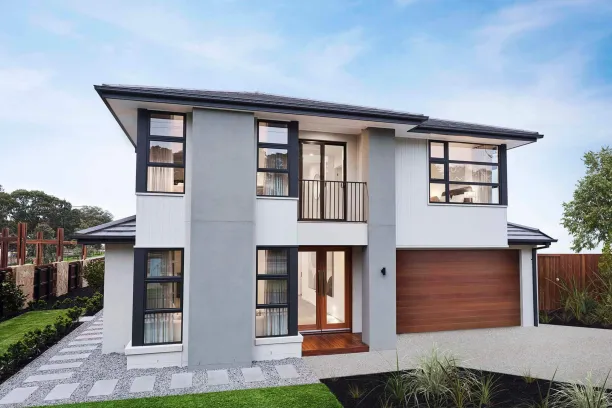
Castlemaine 41
4
2
3
2
Width 14
Depth 30
Area 385.14
Virtual tour
From$586,600
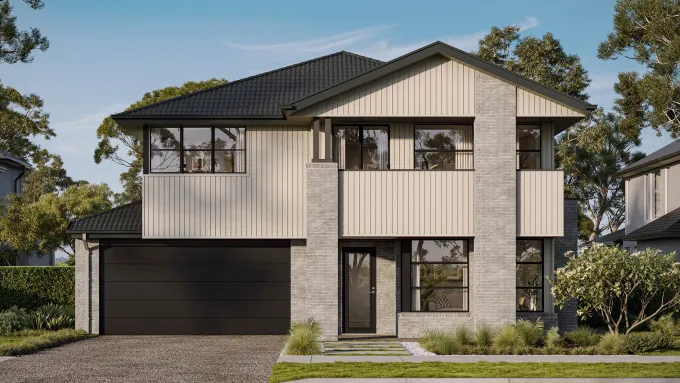
Castlemaine 44
4
4
3
2
Width 14
Depth 28
Area 414.84
On display
From$622,900
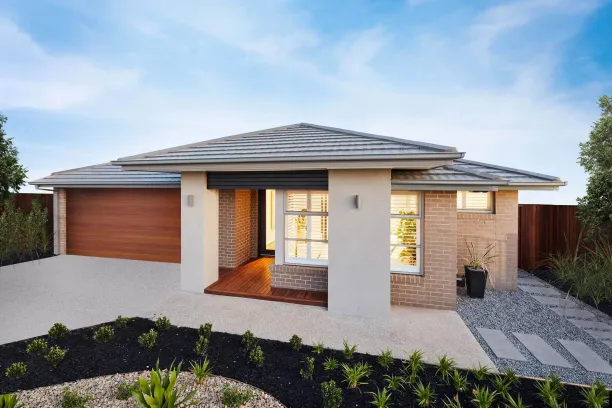
Curlew 27
4
2
2
2
Width 16
Depth 30
Area 249.35
Virtual tour
From$319,700
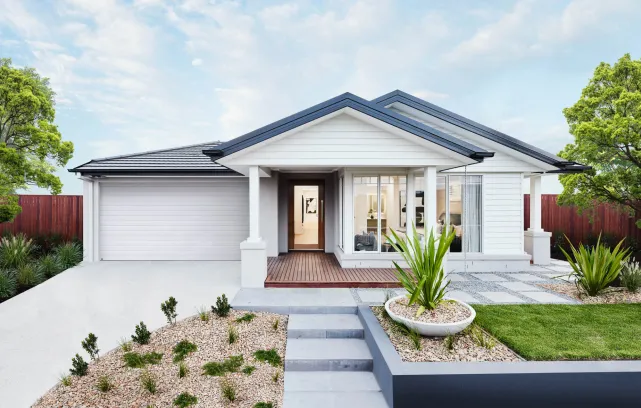
Cypress 26
4
2
2
2
Width 14
Depth 30
Area 241.36
Virtual tour
On display
From$308,600
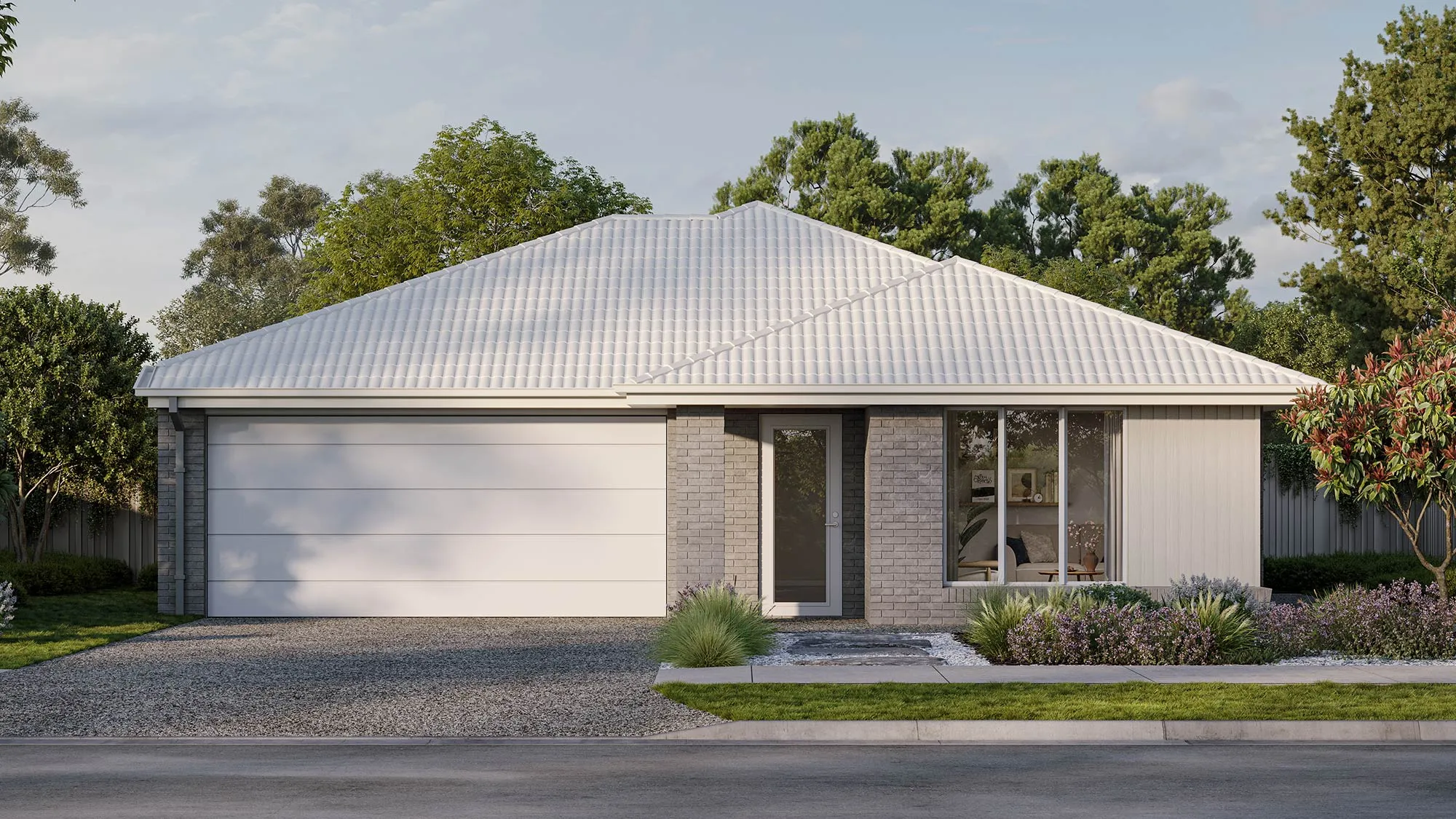
Danella 18
3
2
1
2
Width 14
Depth 21
Area 165.14
From$238,700
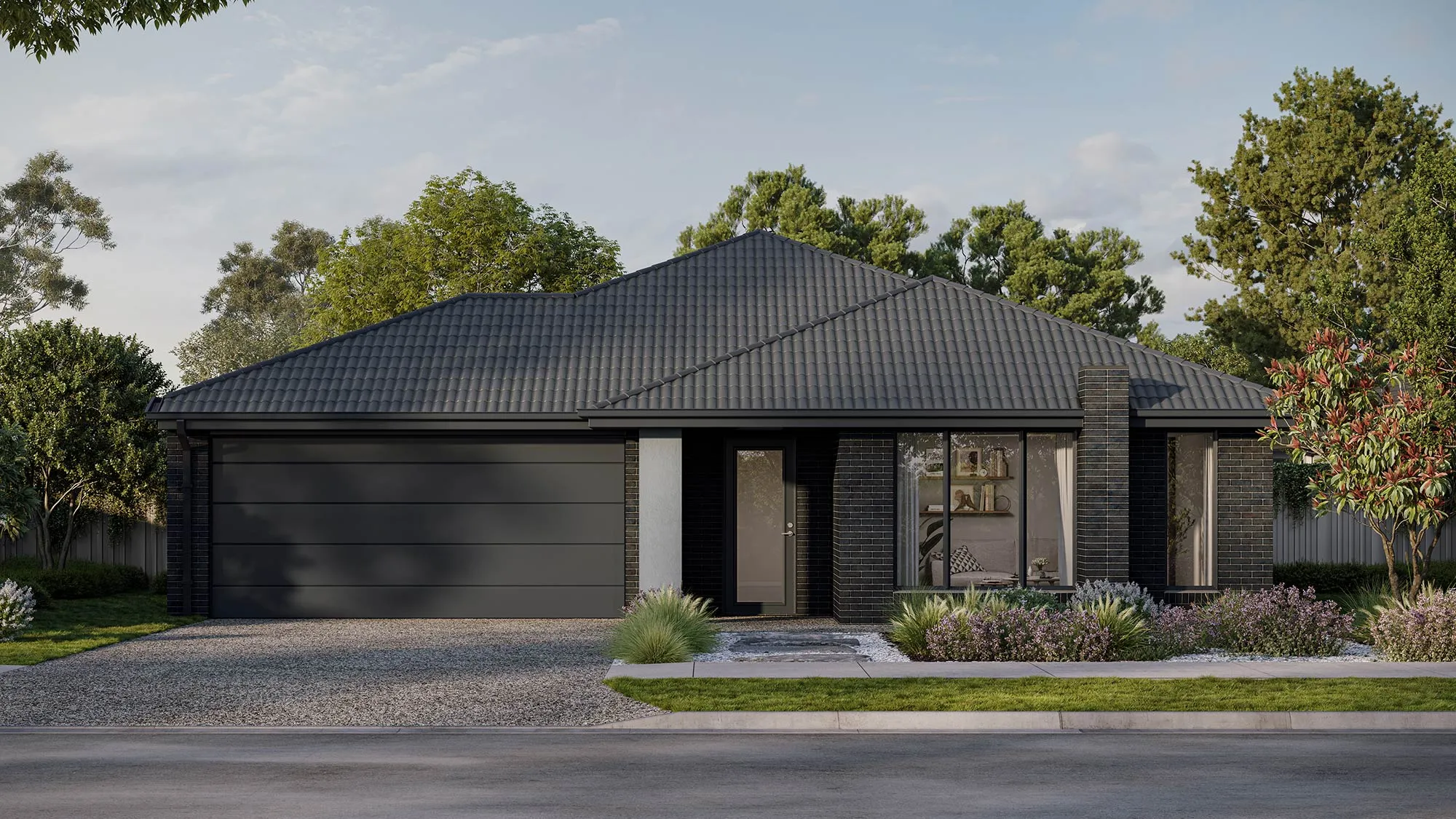
Dromana 28
4
2
3
2
Width 14
Depth 32
Area 261.29
Virtual tour
On display
From$330,400
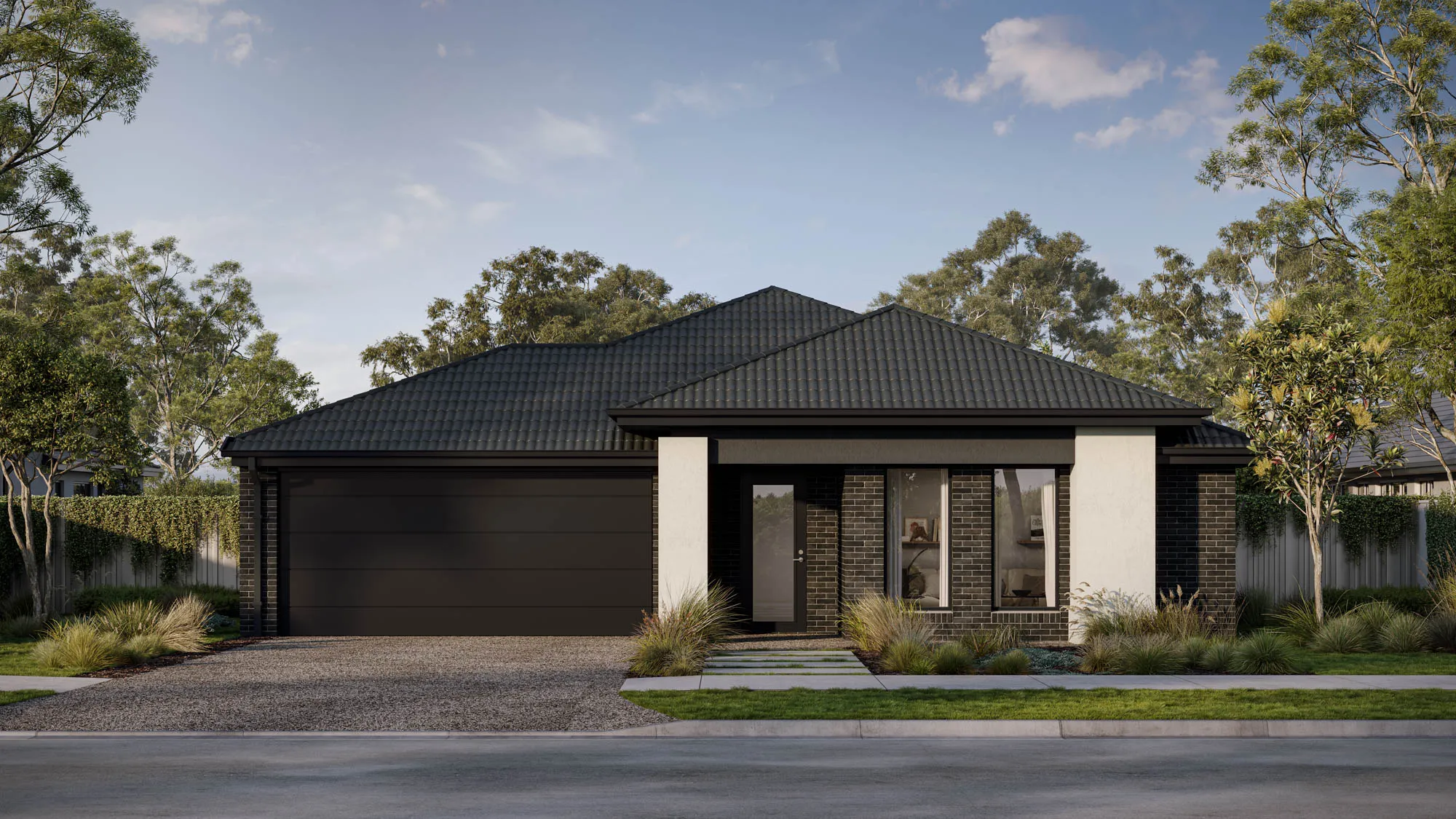
Dromana 28 - 5th Bed Option
4
2
3
2
Width 14
Depth 32
Area 261.29
FromP.O.A
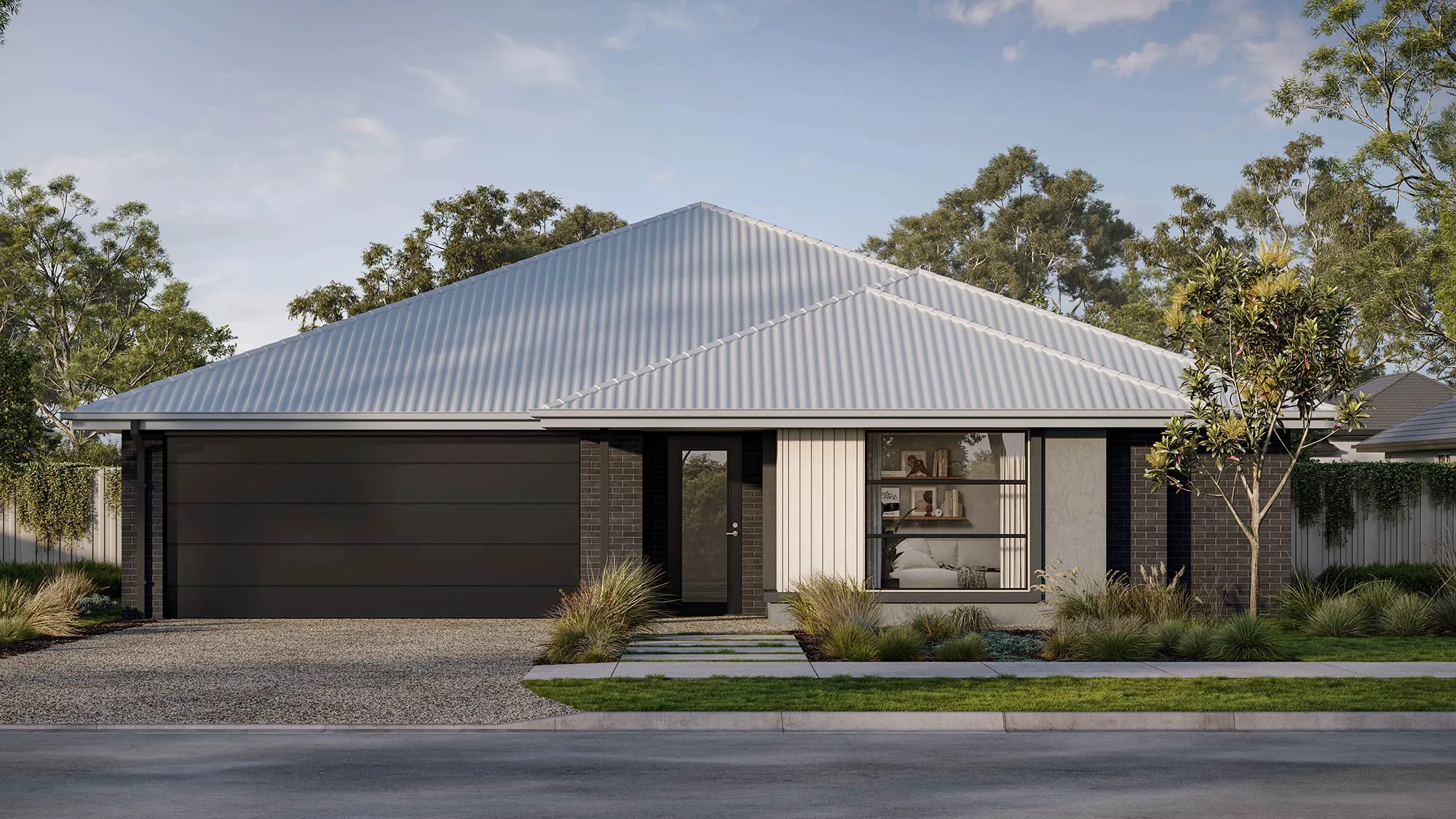
Fairlight 22
4
2
2
2
Width 14
Depth 25
Area 203.57
From$263,300
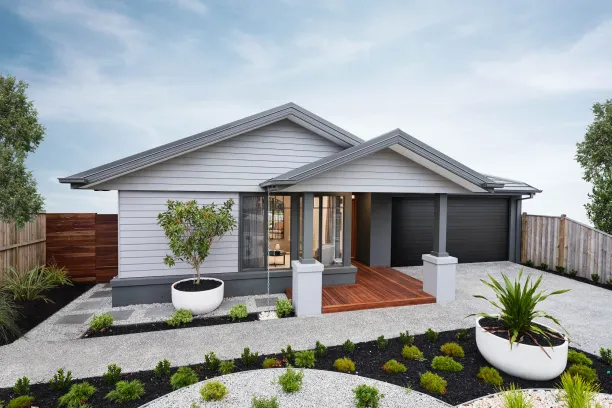
Fairlight 25
4
2
3
2
Width 14
Depth 28
Area 234.67
Virtual tour
On display
From$308,400
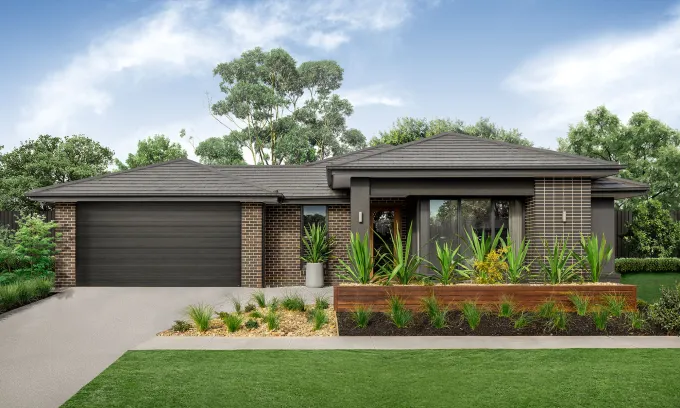
Fairlight 27
4
2
3
2
Width 14
Depth 30
Area 250.9
Virtual tour
On display
From$316,700
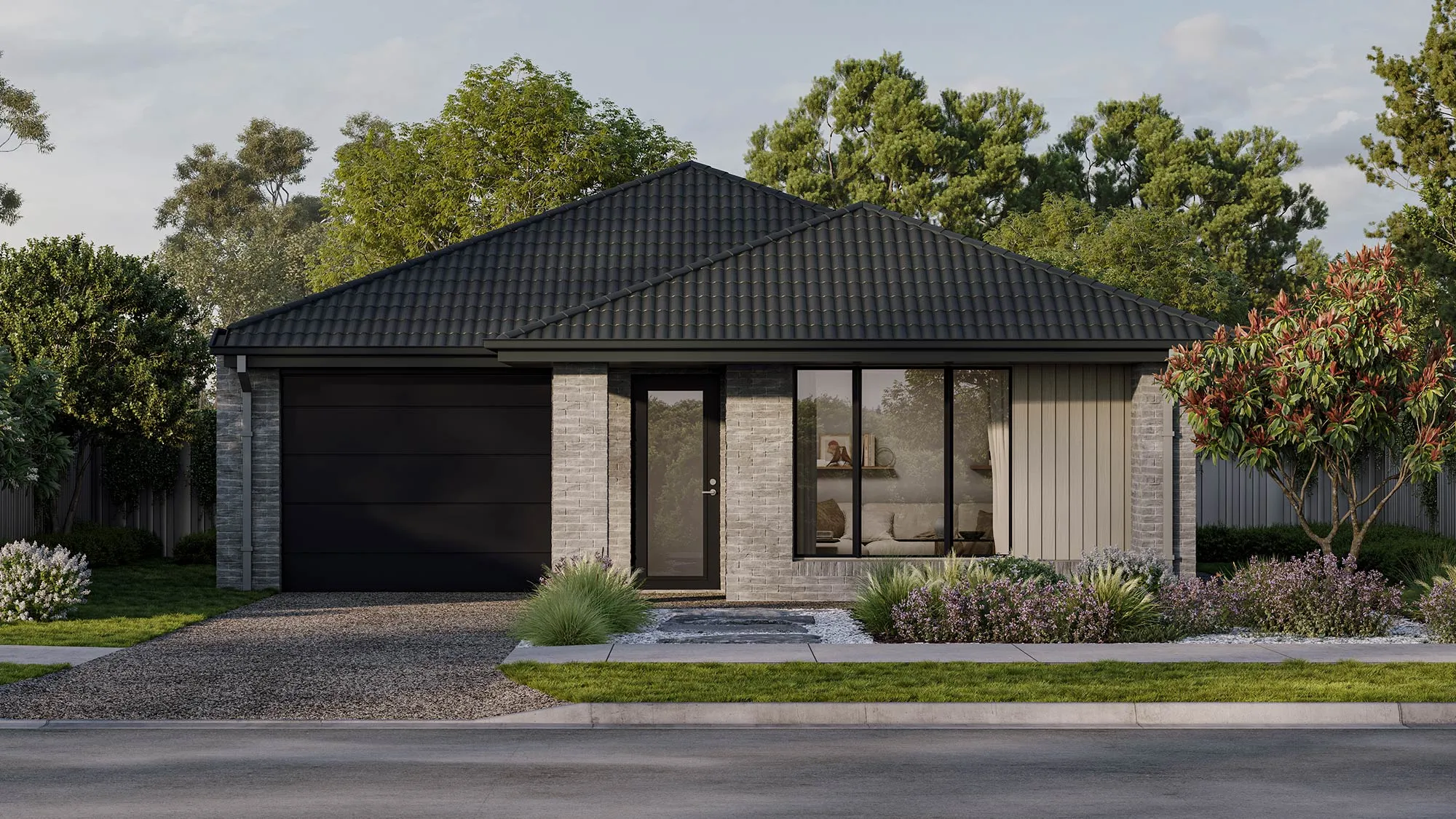
Finch 16
3
2
1
2
Width 10.5
Depth 21
Area 147.3
From$232,000
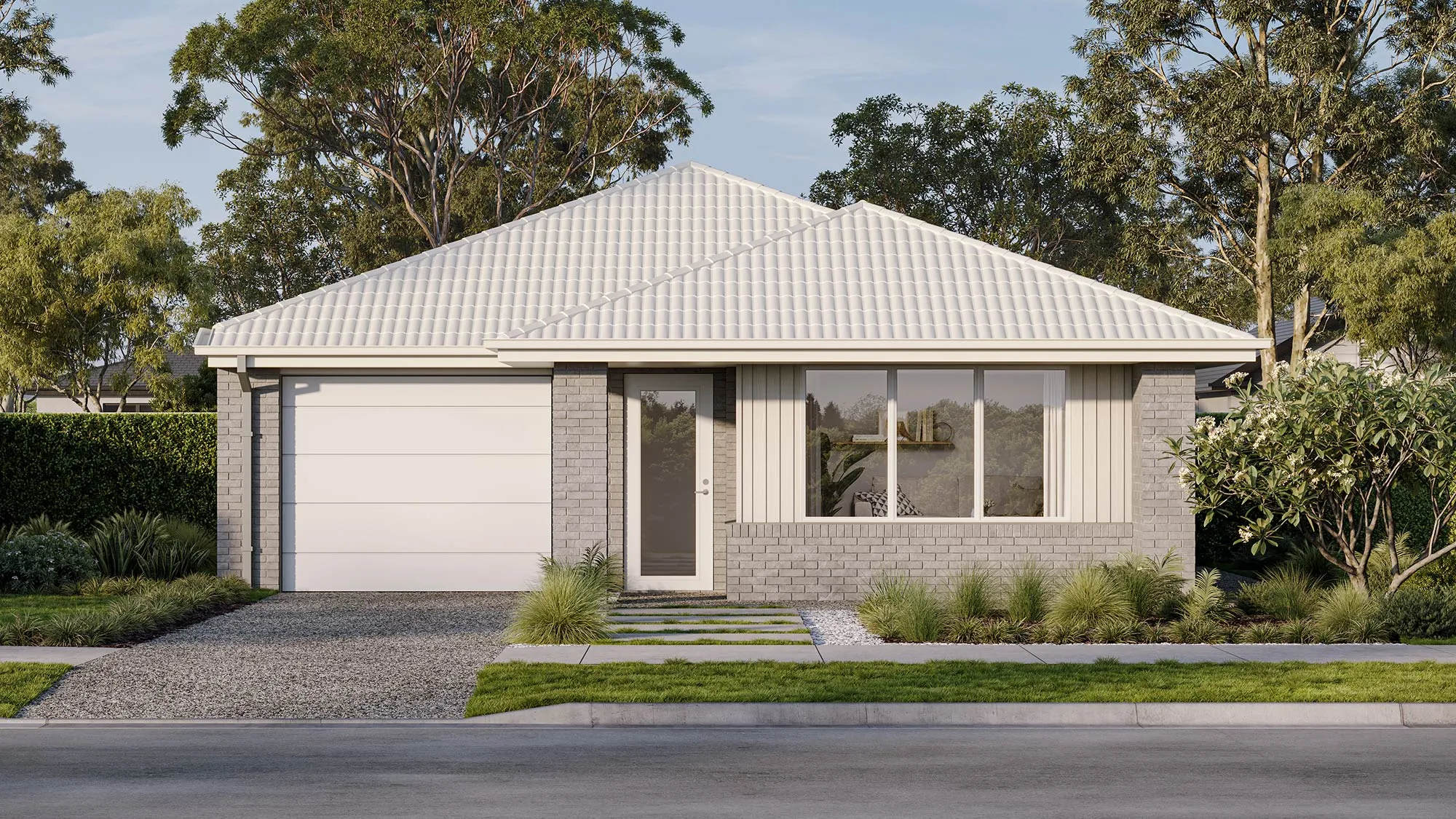
Finch 18
3
2
1
2
Width 10.5
Depth 25
Area 169.24
From$245,700
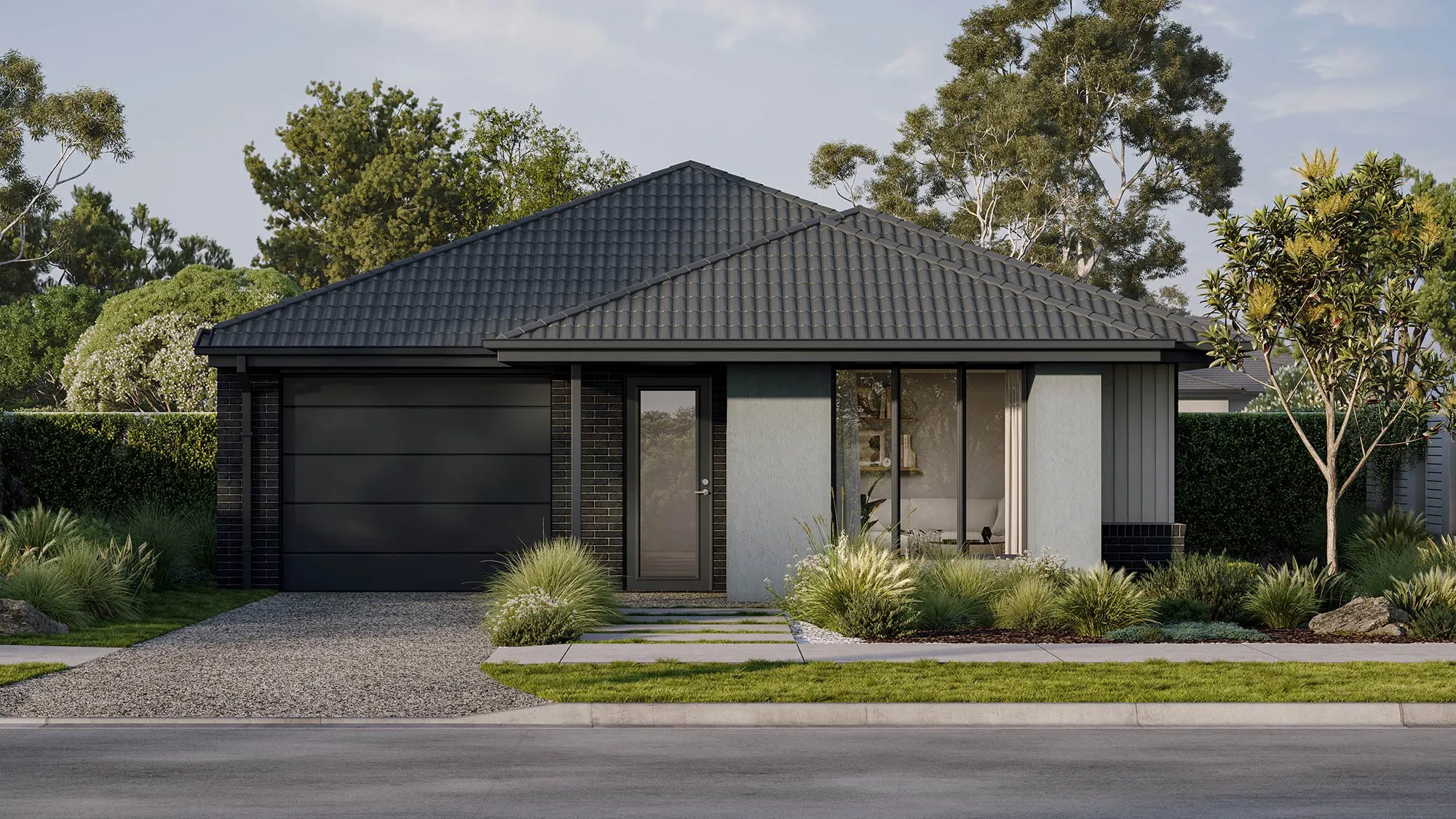
Finch 20
3
2
2
2
Width 10.5
Depth 28
Area 190.52
From$259,700
Showing 23 of 112




