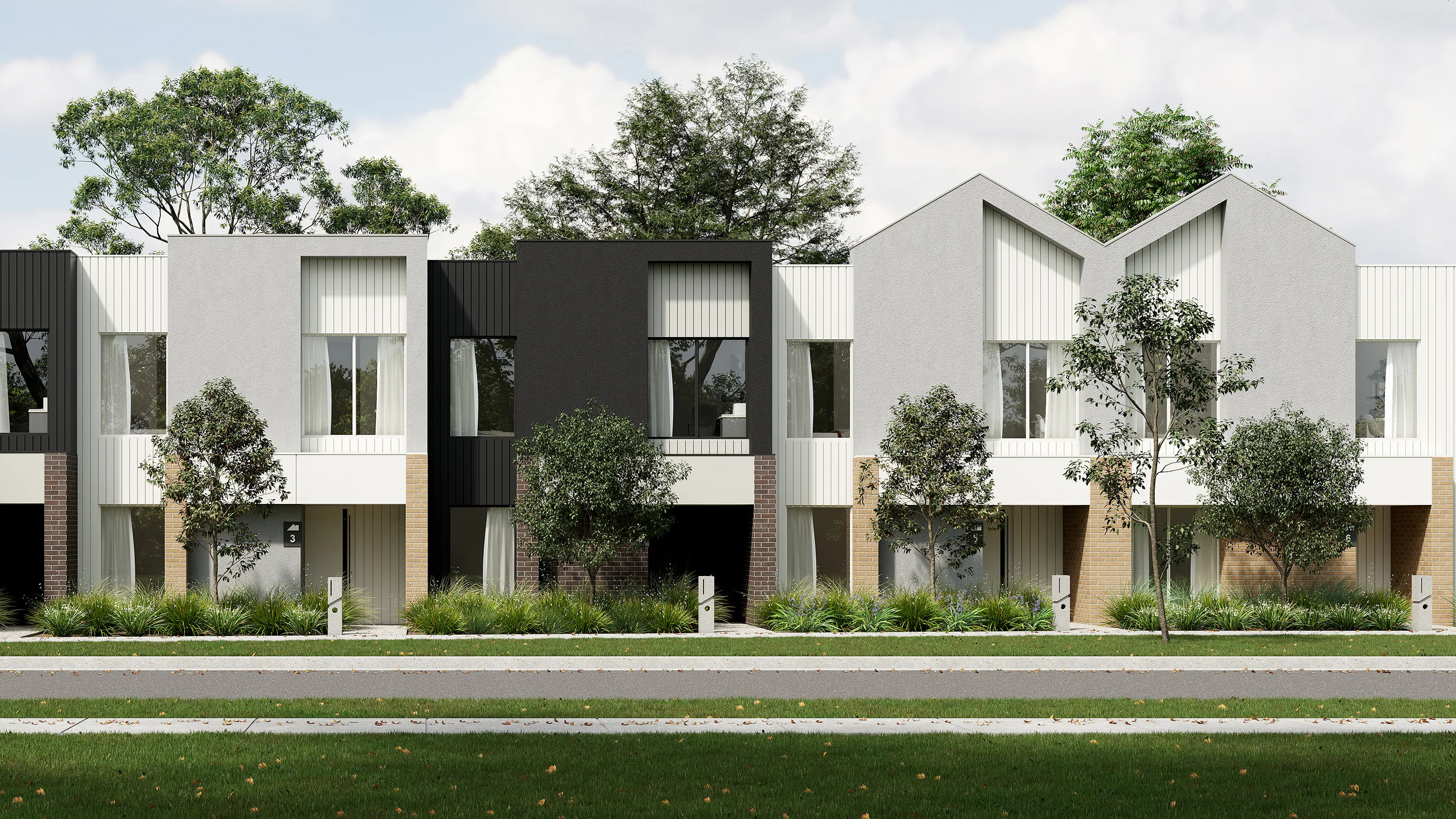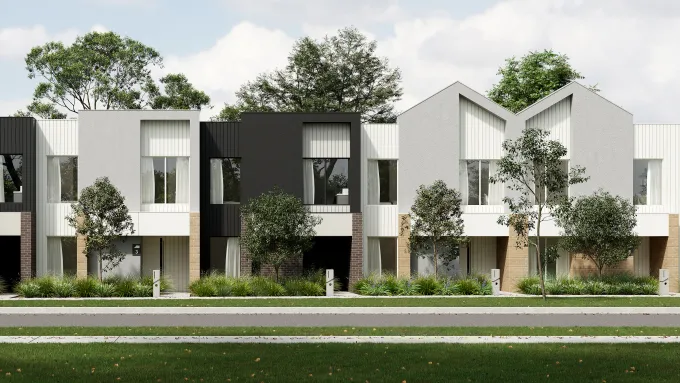

Mills 19c
4
3
2
Spacious, Smart & Stylish Living & 4-Bedroom Townhomes by Simonds.
Discover the perfect blend of style, space, and practicality with Simonds 4-bedroom townhomes.
Whether you're upsizing, downsizing, or just starting out, these homes tick every box with smart layouts and thoughtful details. Featuring master bedrooms with walk-in robes and ensuites, generous kitchens with walk-in pantries, study nooks for work or study, and modern Euro laundries, these homes deliver convenience and comfort at every turn.
Nestled in Wattle Park, Tarneit just 33km from Melbourne's CBD this vibrant community offers a lifestyle where natural beauty, community connection, and accessibility to schools, transport, and local amenities come together. Eligible for the First Home Buyer Grant, these homes make your dream of affordable, stylish living a reality.
From
P.O.A
Area and Dimensions
Land Dimensions
Block width
8 m
Block depth
25 m
Home
House area
180.5 m²
House width
6 m
House depth
25 m
Bedroom
4
Bathroom
3
Living room
1
Please note: Some floorplan option combinations may not be possible together – please speak to a New Home Specialist.
Inspiration
From facade options to virtual tours guiding you through the home, start picturing how this floor plan comes to life.
Townhome Inclusions
Our turnkey inclusions mean all you need to do is move in and unpack…
Kitchen
- 600mm stainless steel electric under bench oven and gas cooktop.
- 600mm stainless steel externally ducted canopy rangehood.
- Freestanding stainless-steel dishwasher.
- Undermount stainless steel sink.
- 20mm Caesarstone arris edge benchtop (Mineral Crystalline Silica-Free Surface).
- Laminex melamine square edge doors and panels to fully lined cabinetry.
- Overhead cabinetry to Kitchen as per standard drawings.
- Ceramic tiled splashback.
- Alder solid brass mixer tap in chrome finish.
- Capped water point to fridge.

RANGE
About the rangeExternal Gallery

Internal Gallery
Serenity Colour Palette

