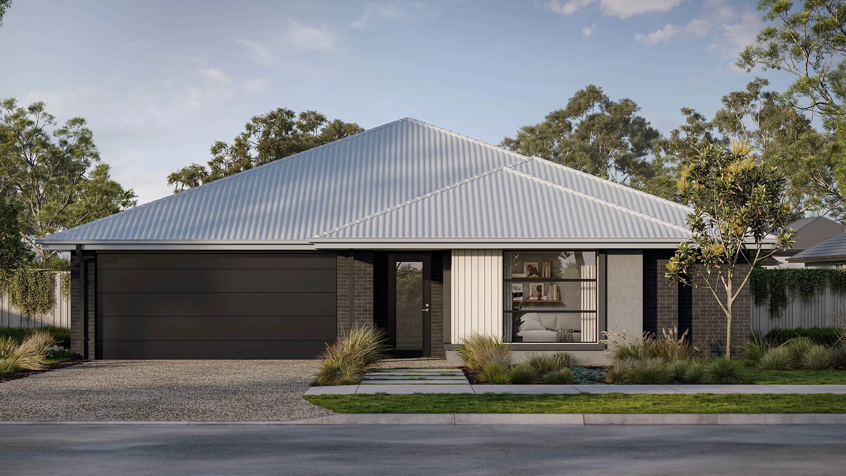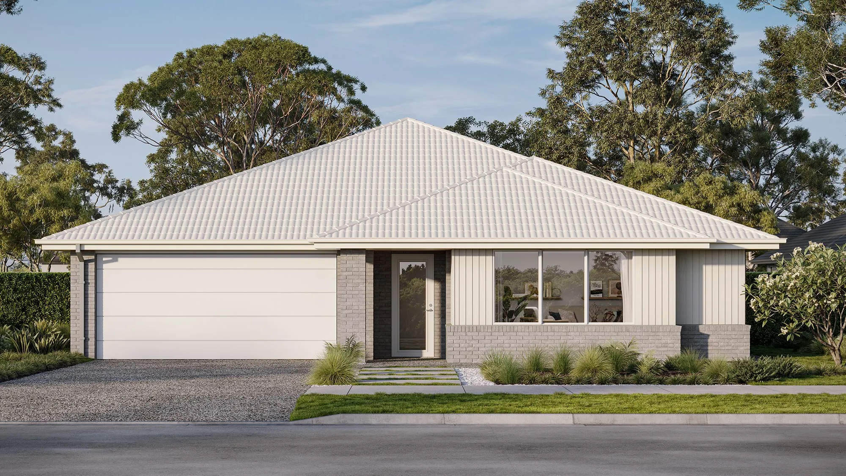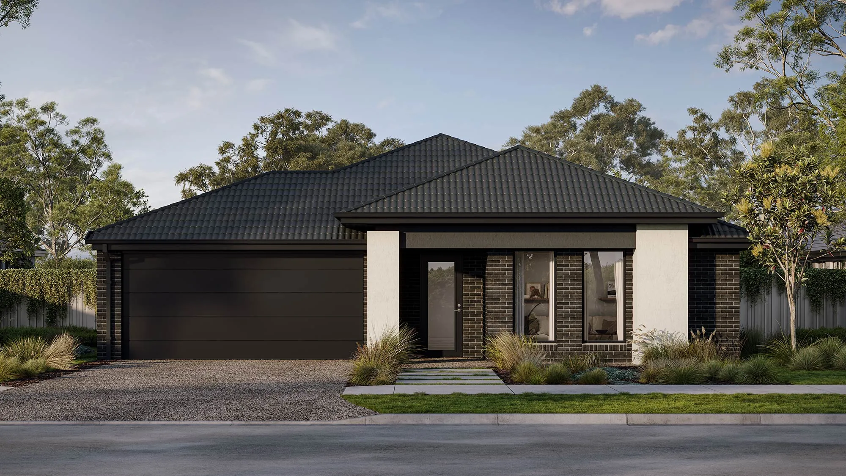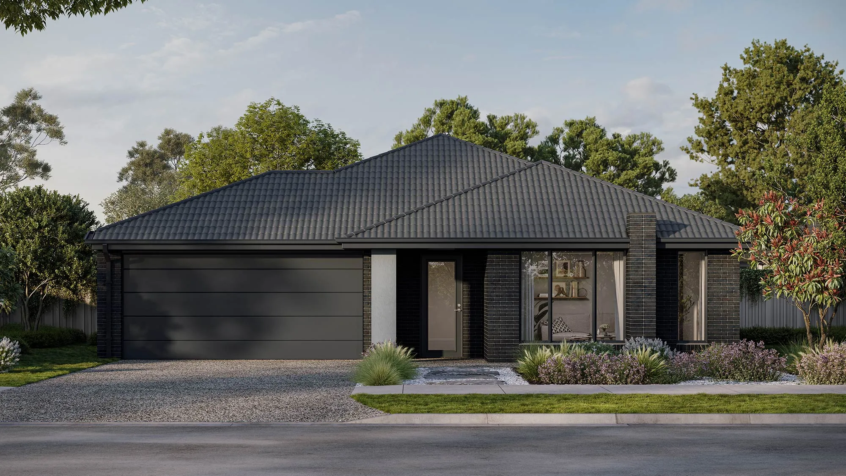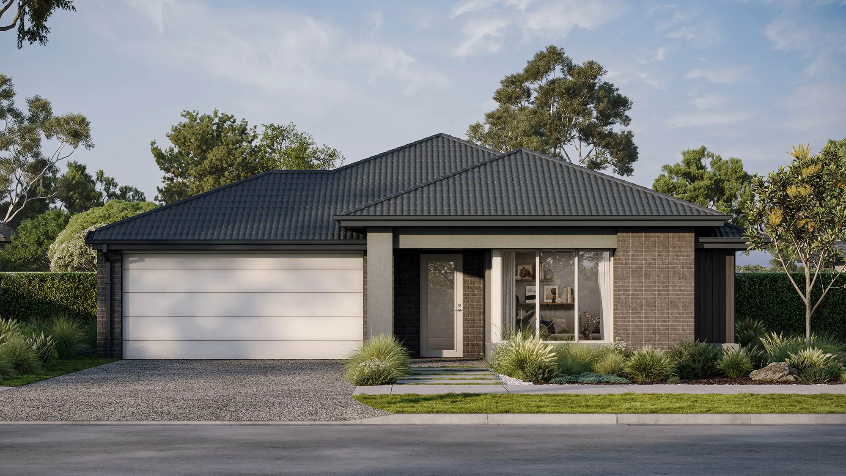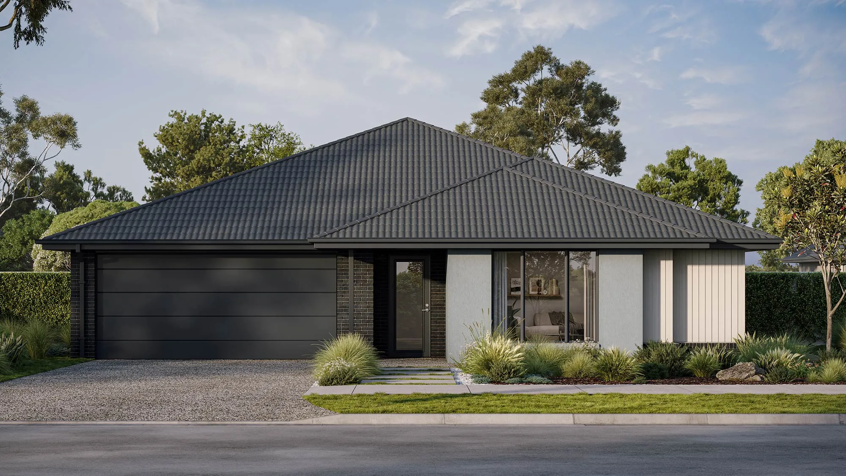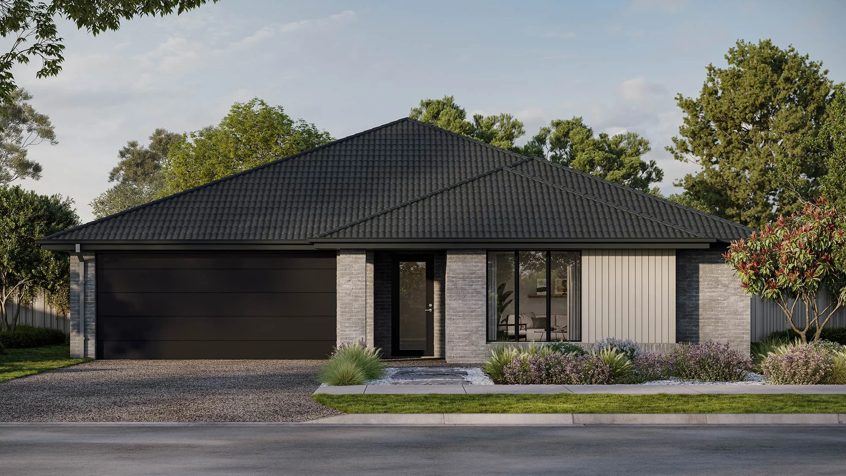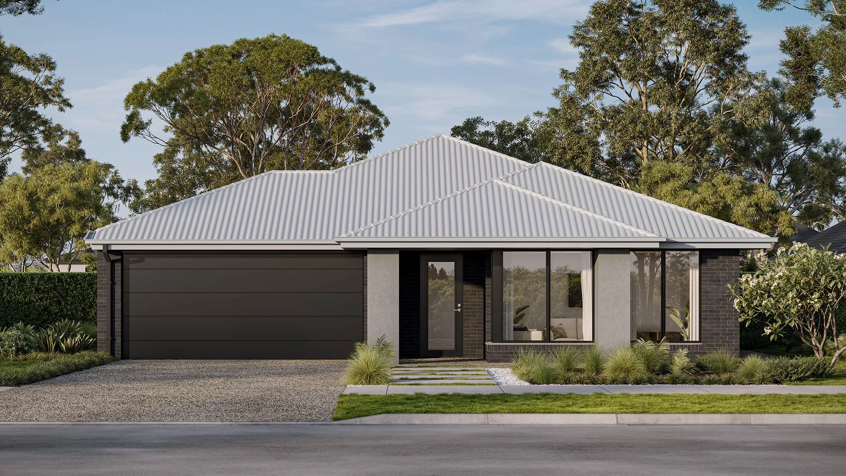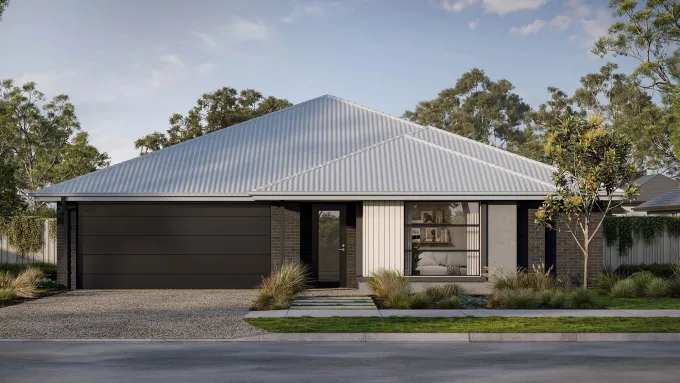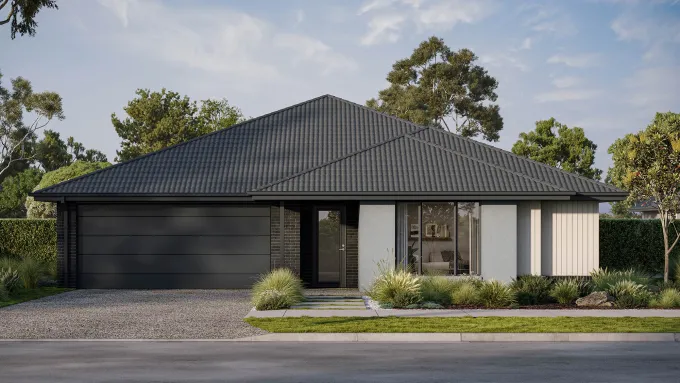

Favourite
Compare
Fairlight 22
4
2
2
Exudes bold urban charm in a spacious and stylish house design for families.
Designed for a 14m+ block, the Fairlight 22 features 4 bedrooms and 2 bathrooms, along with a 2-car garage, embodying a contemporary urban design. The single-storey floor plan begins with an opulent lounge at the front, leading to an expansive master bedroom complete with a resort-style ensuite. The floor plan then opens to a spacious living and dining area, characterised by its voluminous feel. The sleek, modern kitchen overlooks this light-filled space, enhancing the home's open and airy ambience. A separate wing houses three family bedrooms, ensuring privacy and cohesion. The Fairlight 22 is more than a house; it celebrates refined, real living.
Design this home entirely online.
From
$264,800
Area and Dimensions
Land Dimensions
Min block width
14 m
Min block depth
25 m
Home
Home Area
21.91 SQ / 203.57 m2
Home Depth
18 m
Home Width
12.5 m
Living
2
Please note: Some floorplan option combinations may not be possible together – please speak to a New Home Specialist.
Inspiration
From facade options to virtual tours guiding you through the home, start picturing how this floor plan comes to life.
