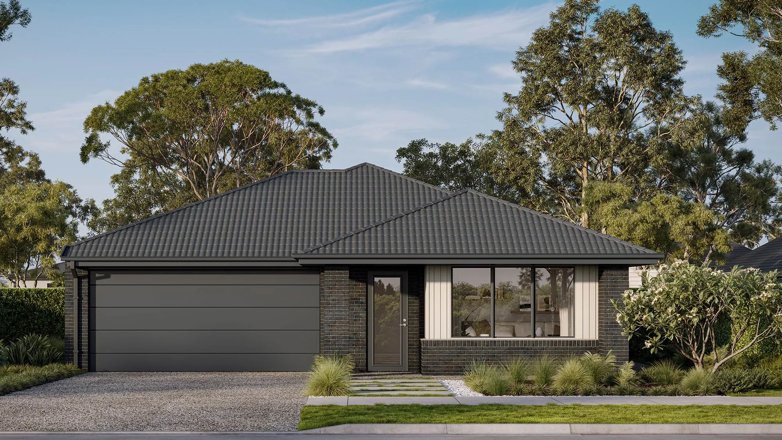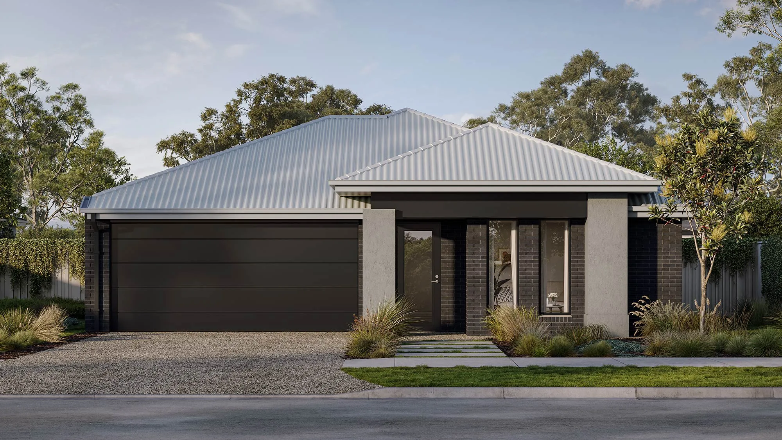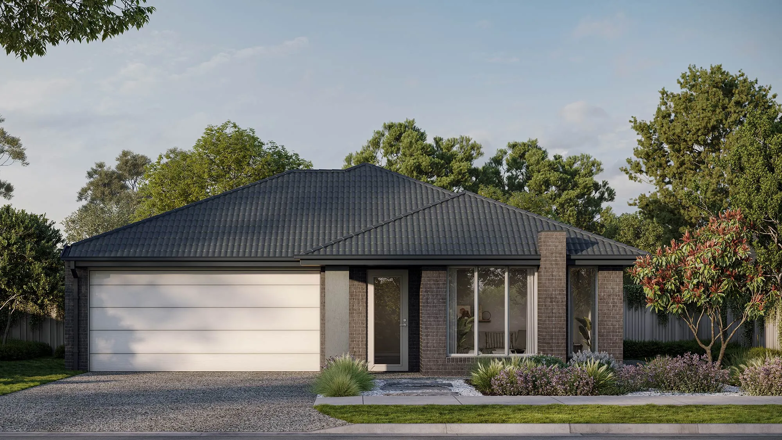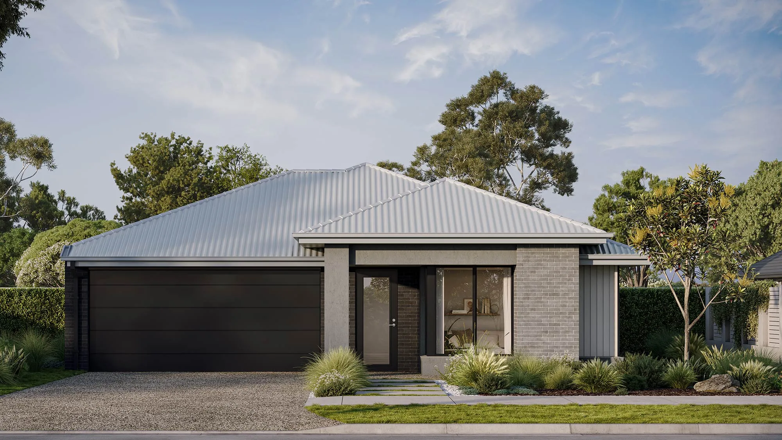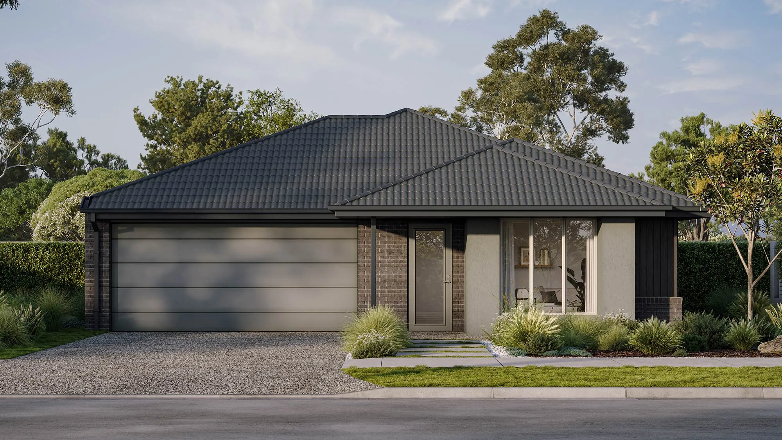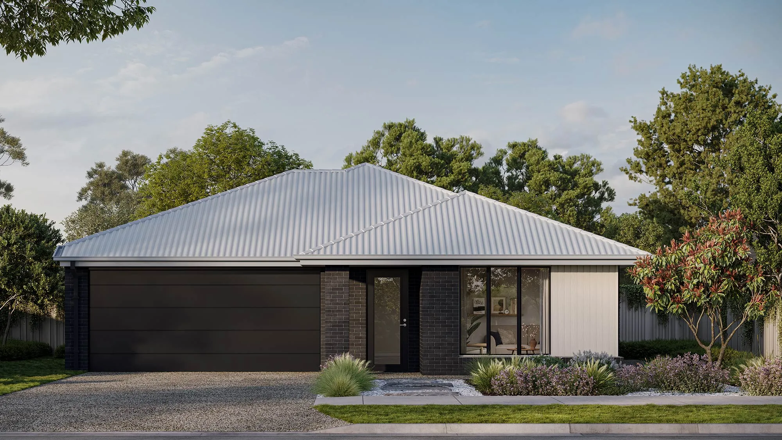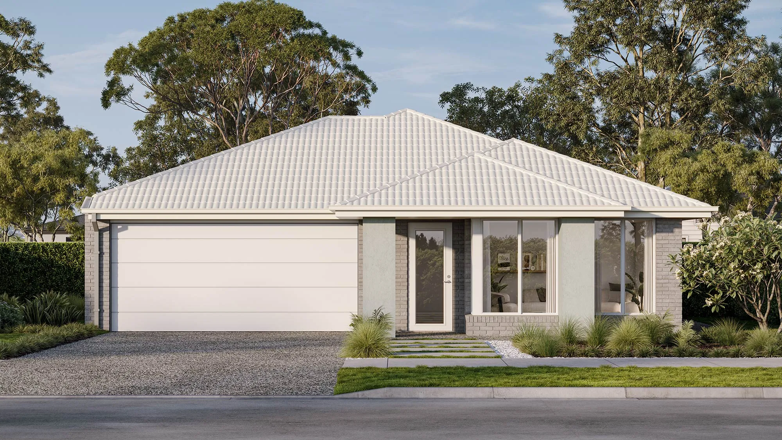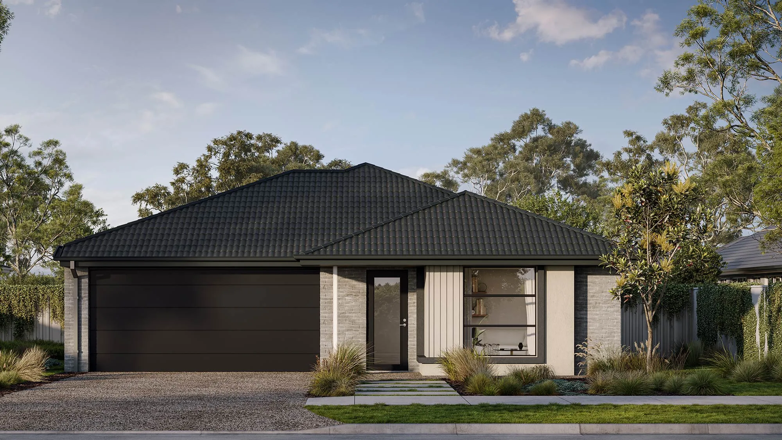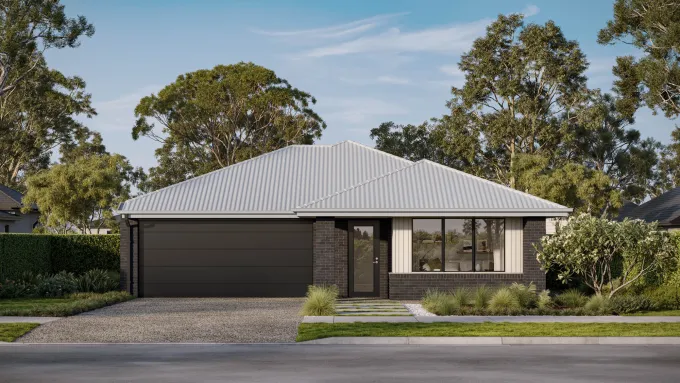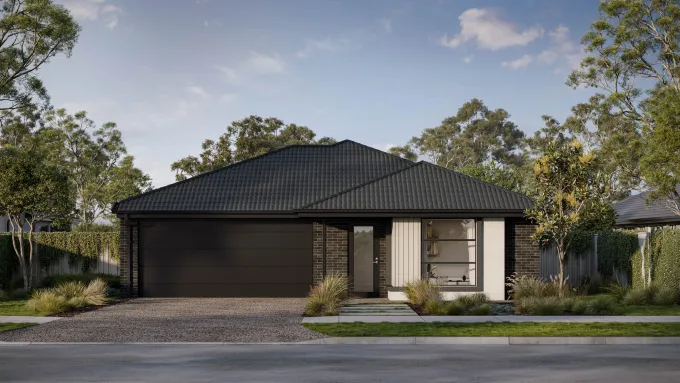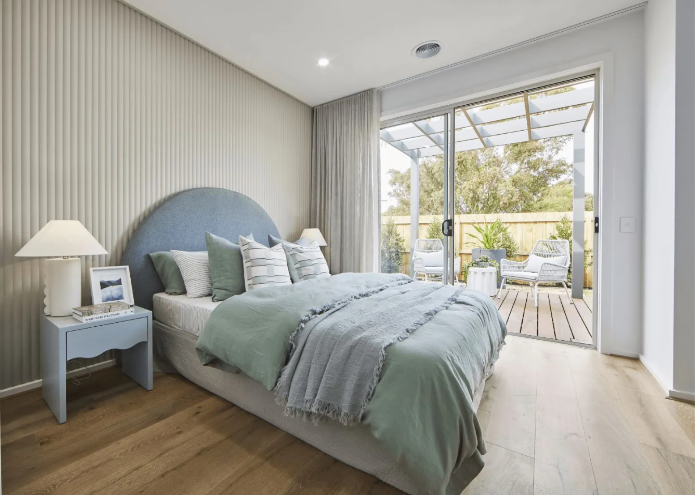

Favourite
Compare
Mundi 22
4
2
2
Blends modern and classic styles for a comfortable urban house.
The Mundi 22, a 4-bedroom, 2-bathroom home with a 2-car garage, is suited for a 12.5m+ block. The floor plan of this single-storey home, features a kitchen with a walk-in pantry and an open-plan living space that connects indoors to a beautiful alfresco, ideal for entertaining. A media room and three generously sized bedrooms ensure space for relaxation. The glamorous master suite, with a modern ensuite and grand walk-in robe, provides a perfect adult retreat. Making it the perfect home for upsizing as your family grows.
Design this home entirely online.
From
$270,100
Area and Dimensions
Land Dimensions
Min block width
12.5 m
Min block depth
28 m
Home
Home Area
22.17 SQ / 205.99 m2
Home Depth
21 m
Home Width
11 m
Living
2
Please note: Some floorplan option combinations may not be possible together – please speak to a New Home Specialist.
Inspiration
From facade options to virtual tours guiding you through the home, start picturing how this floor plan comes to life.
