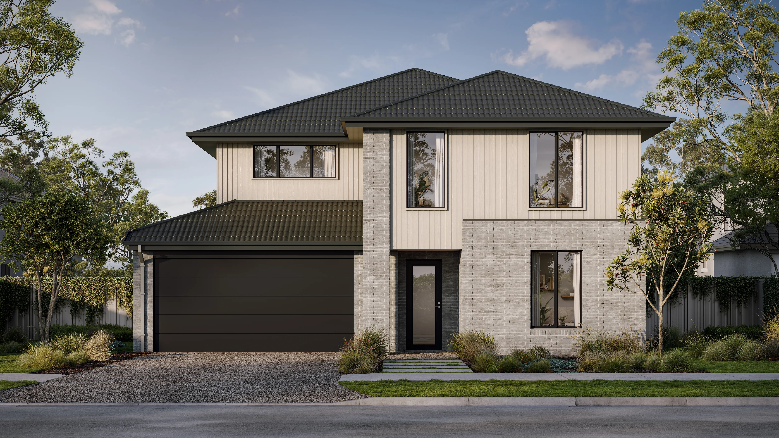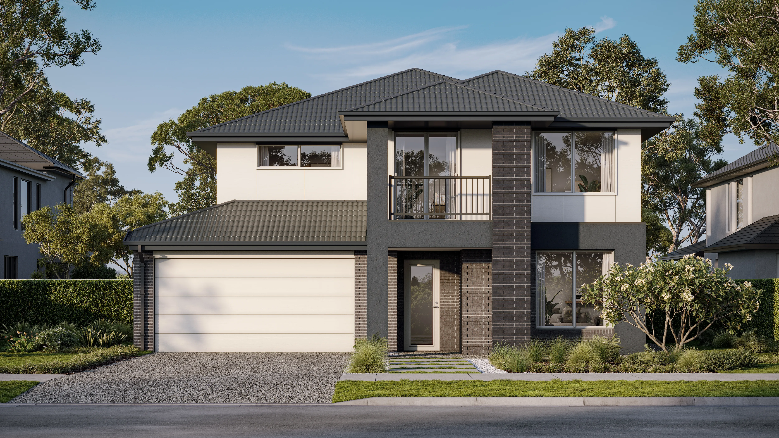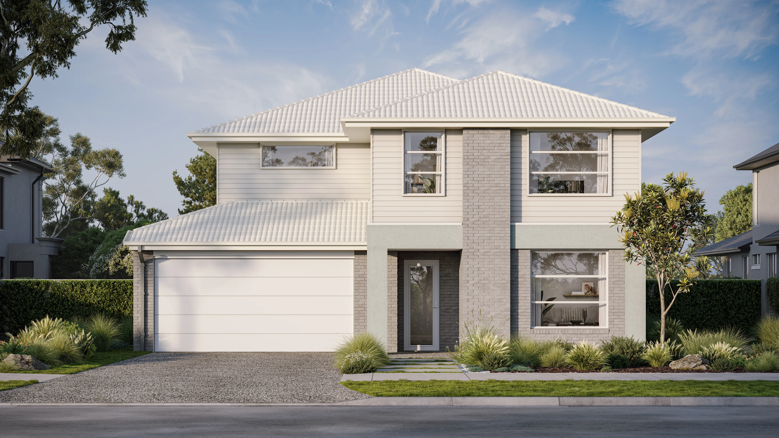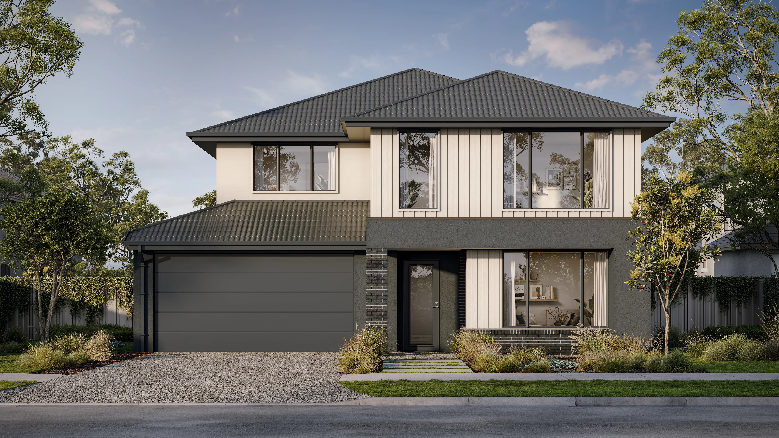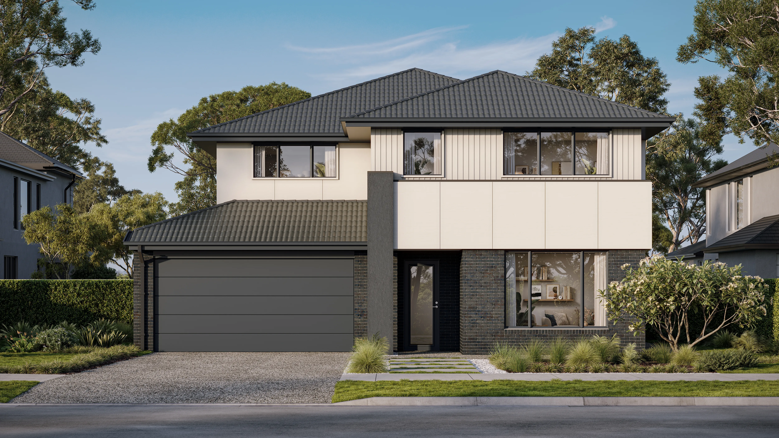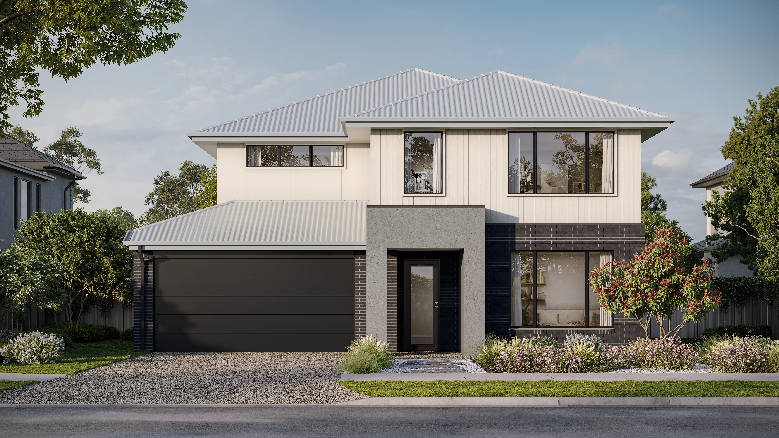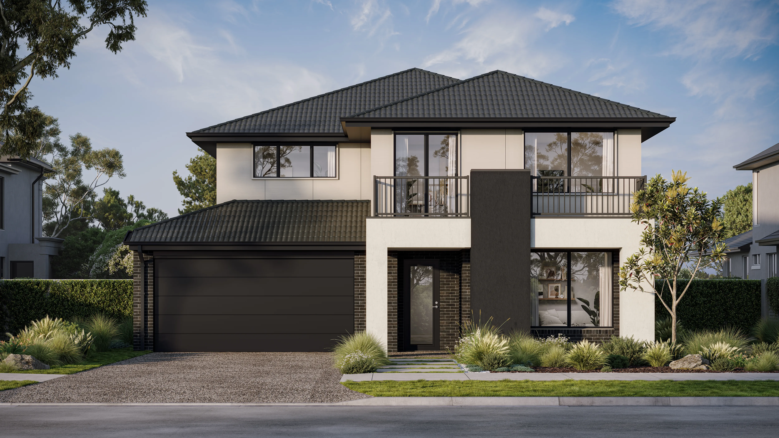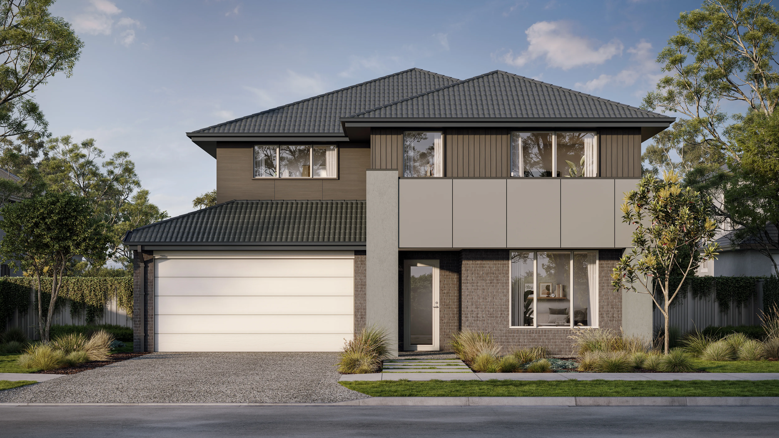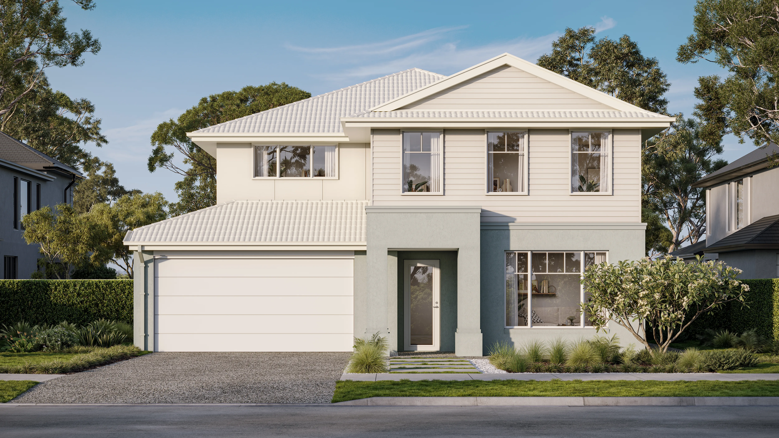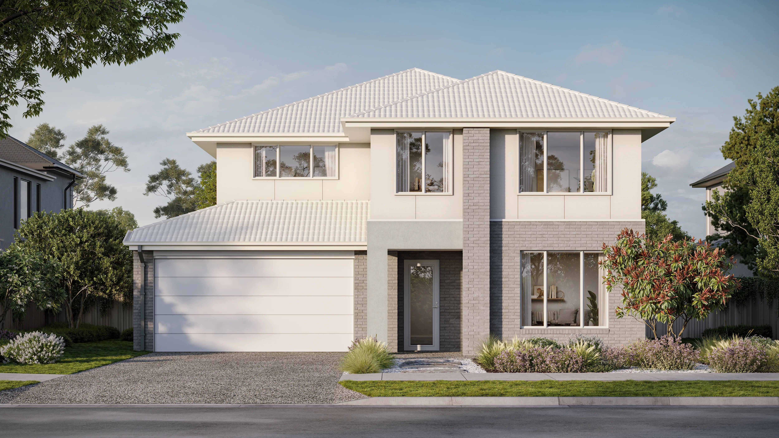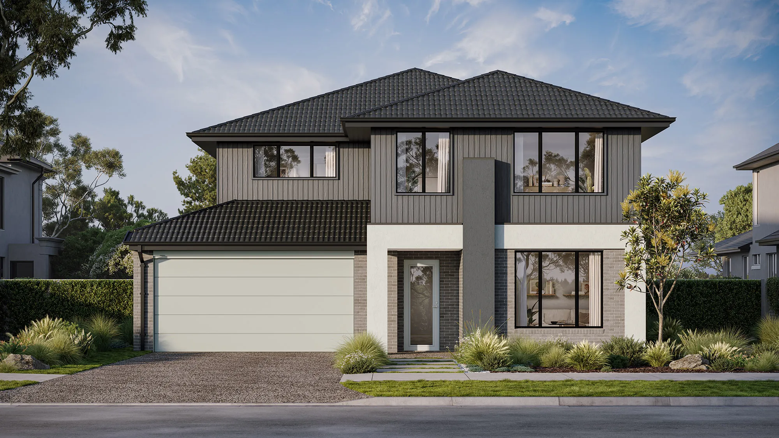

Vasse 24
3
2
2
This two-level design melds calm retreats with a lively home heart for modern living.
Design this home entirely online.
From
$351,200
Area and Dimensions
Land Dimensions
Min block width
12.5 m
Min block depth
21 m
Home
Home Area
226.5 m²
Home Depth
15 m
Home Width
10.5 m
Living
2
Bedrooms
3
Bathrooms
2
Please note: Some floorplan option combinations may not be possible together – please speak to a New Home Specialist.
Inspiration
From facade options to virtual tours guiding you through the home, start picturing how this floor plan comes to life.
