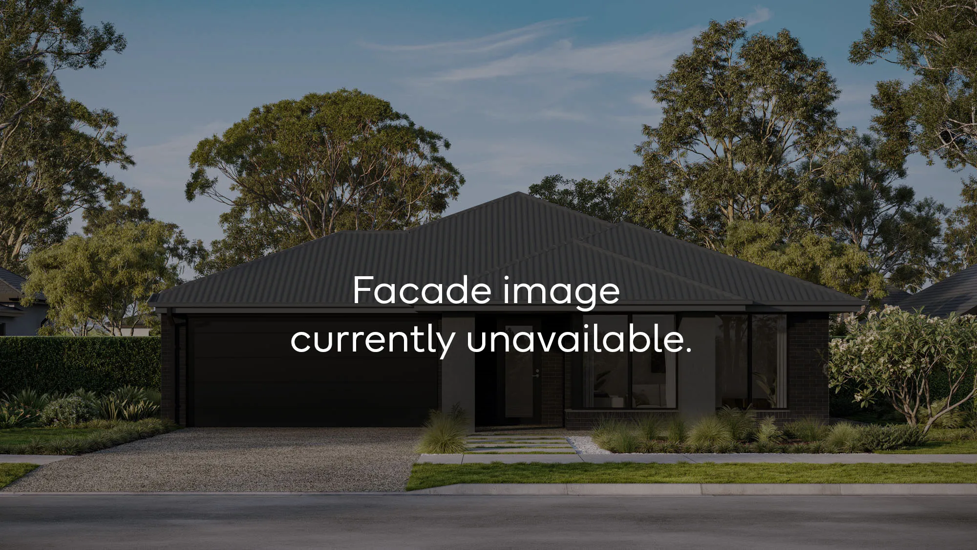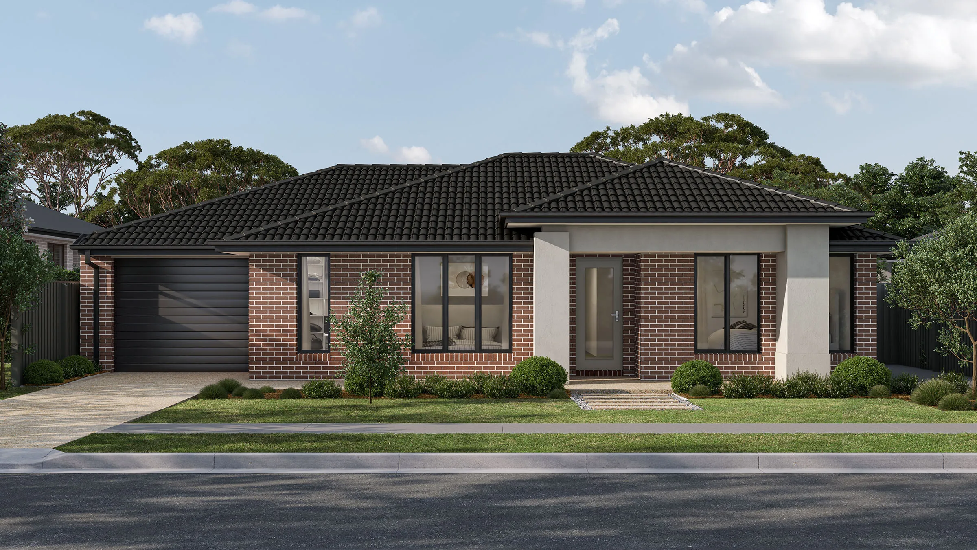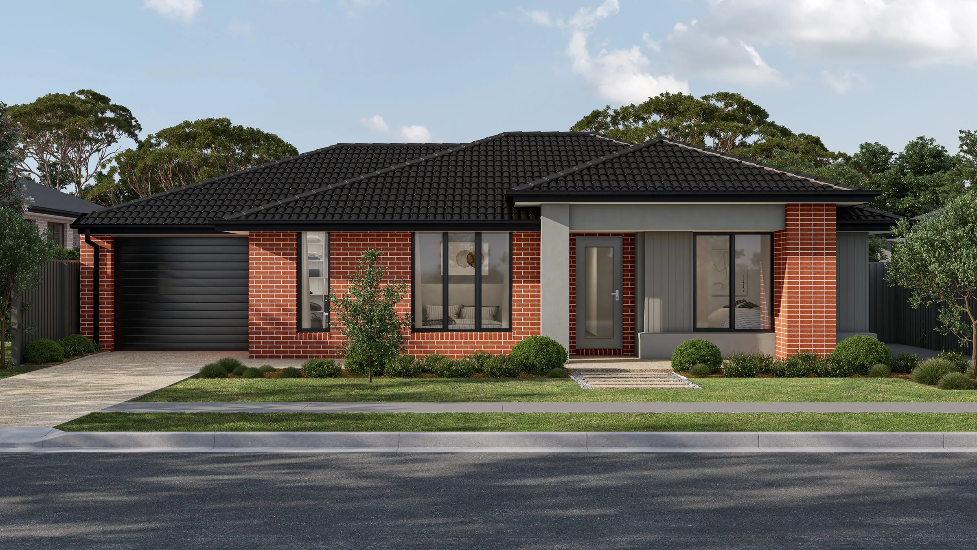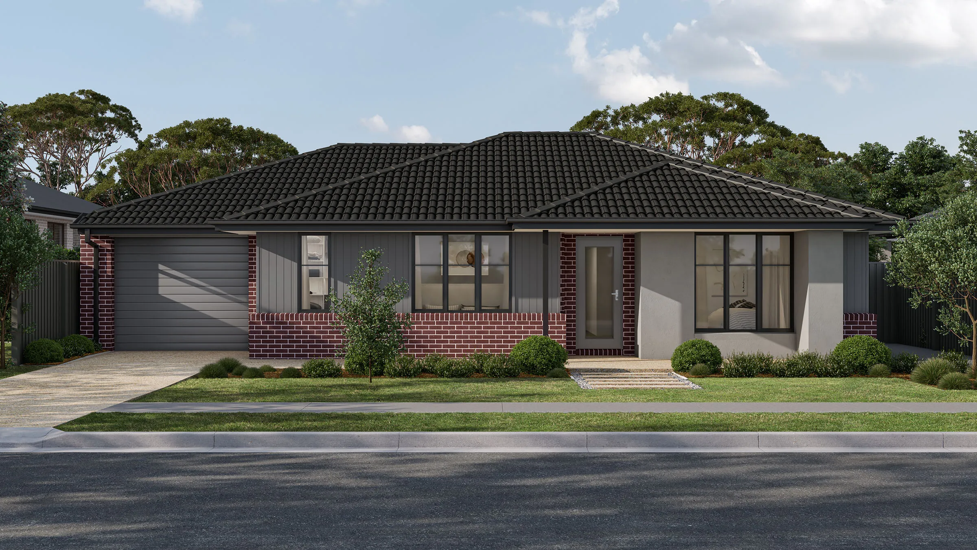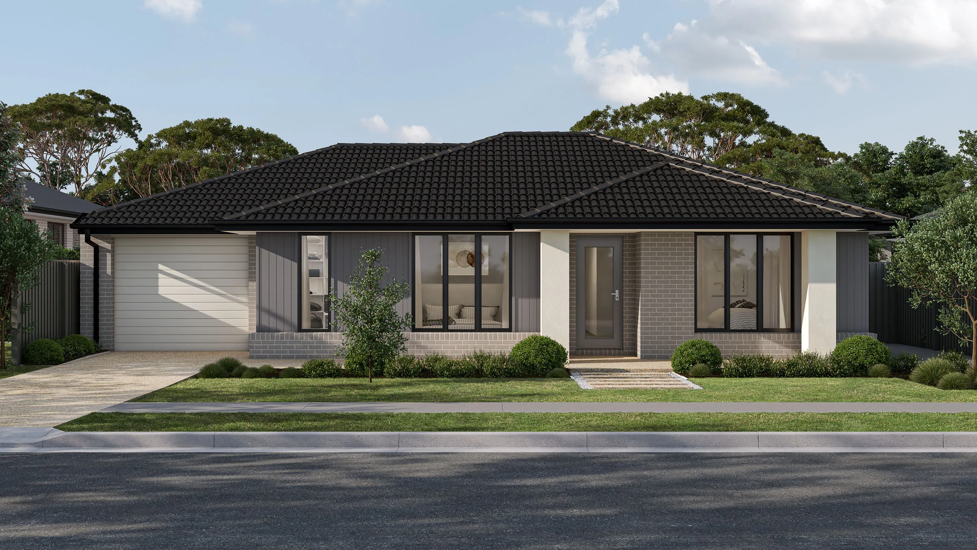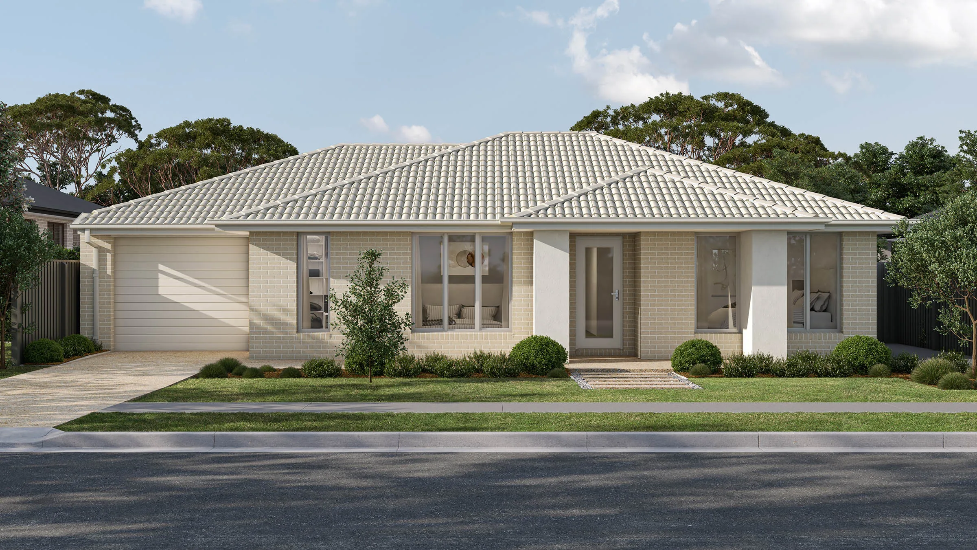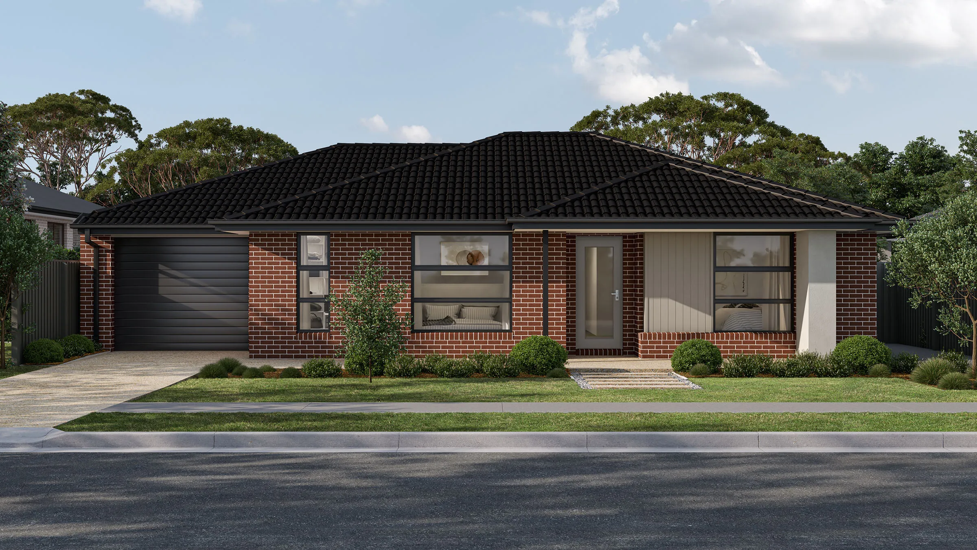

Favourite
Compare
Gaudion 16
3
2
1
Compact, stylish and cleverly designed, the Gaudion 16 delivers easy, low-maintenance living.
Smart design meets everyday functionality in the 3-bedroom, 2-bathroom Gaudion 16 floorplan - a compact home, designed for 16m+ block widths, that doesn't compromise on comfort or style. Ideal for first home buyers, downsizers or investors, this cleverly crafted layout features a single-car garage with internal access, connecting directly to the laundry and central living zone for added convenience. At the front of the home, the master bedroom offers a private retreat, complete with a sleek ensuite and generous walk-in robe. Two additional bedrooms are thoughtfully positioned around a central bathroom and WC, creating a dedicated zone for kids or guests. The heart of the home is the open plan kitchen, dining and living area, designed for connection and easy entertaining. A spacious walk-in pantry adds extra storage, while large windows invite natural light throughout. The Gaudion 16 proves that low-maintenance living can still feel luxurious - all in a compact, well-considered footprint.
Design this home entirely online.
From
$235,700
Area and Dimensions
Land Dimensions
Min block width
16 m
Min block depth
16 m
Home
Home Area
16.27 SQ / 151.19 m2
Home Depth
11.5 m
Home Width
15 m
Living
1
Please note: Some floorplan option combinations may not be possible together – please speak to a New Home Specialist.
Inspiration
From facade options to virtual tours guiding you through the home, start picturing how this floor plan comes to life.
