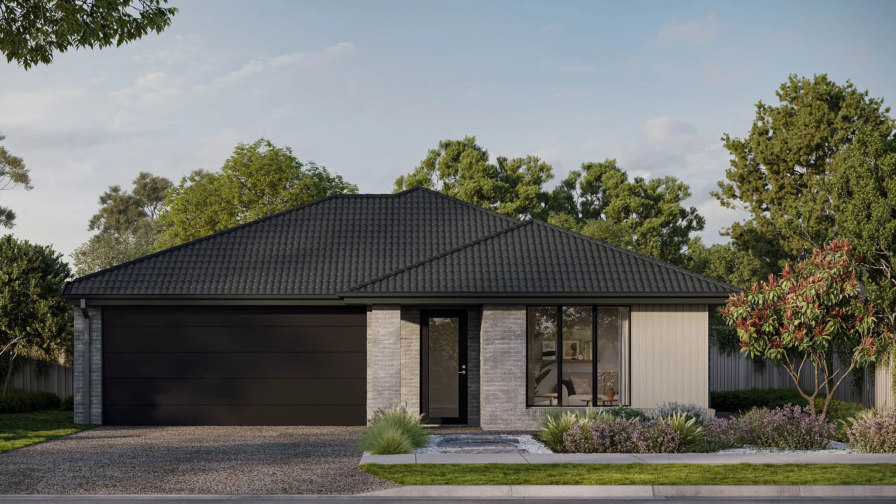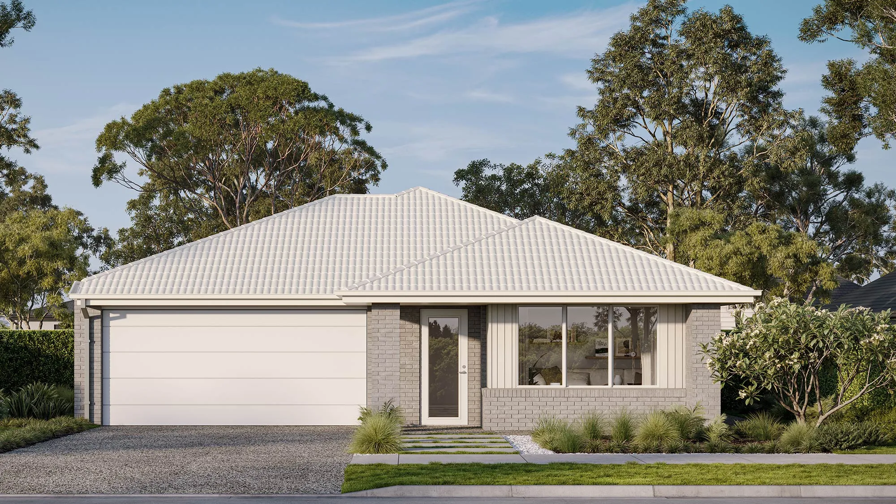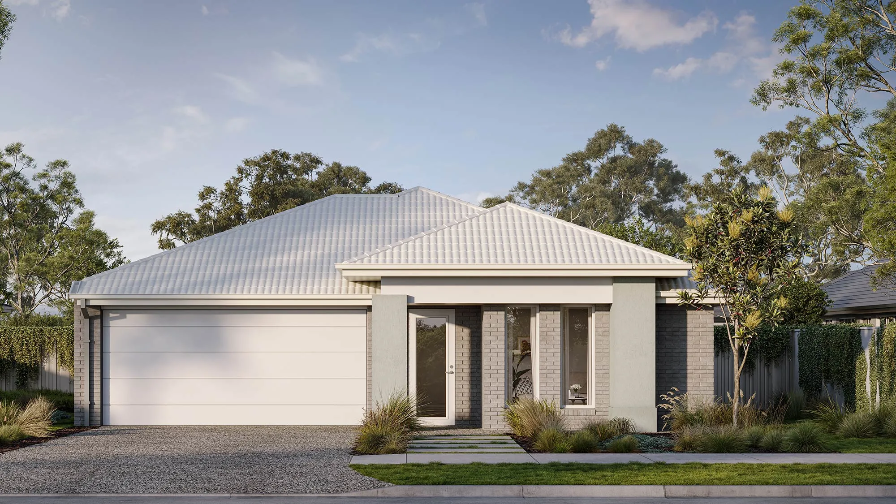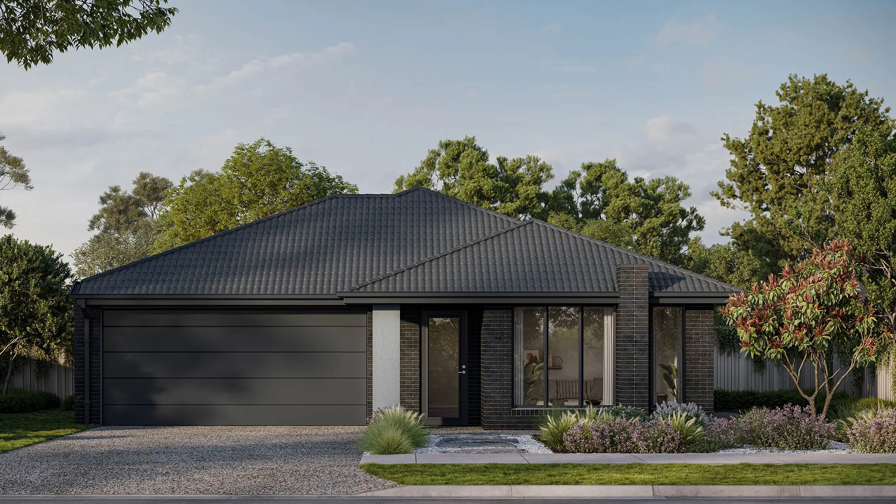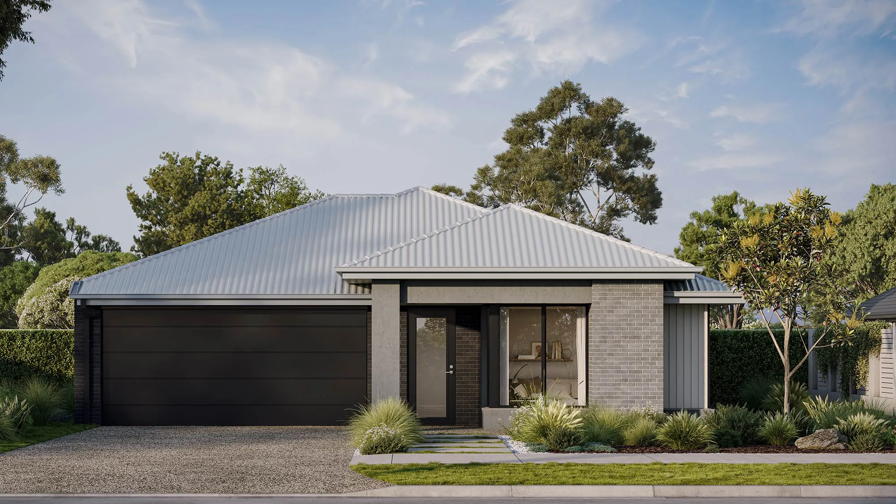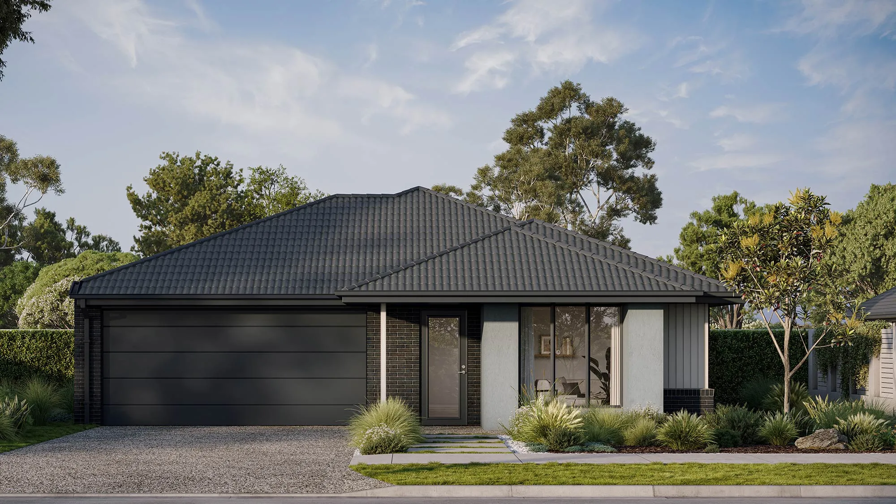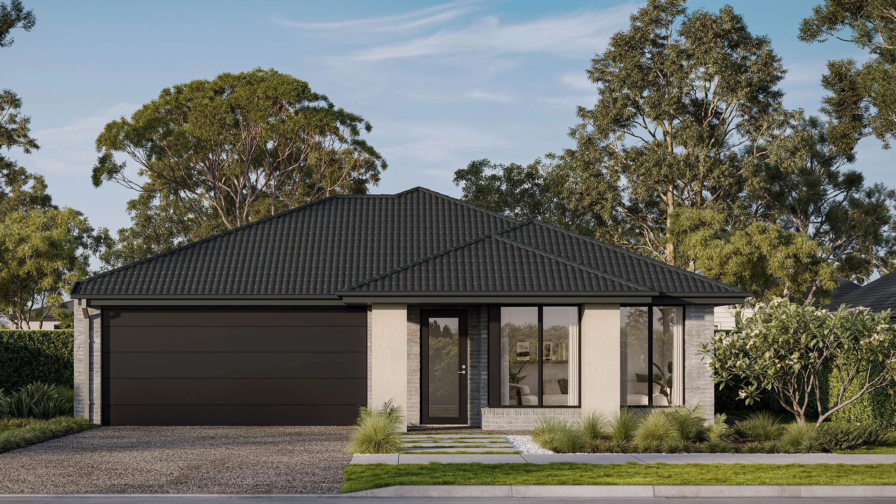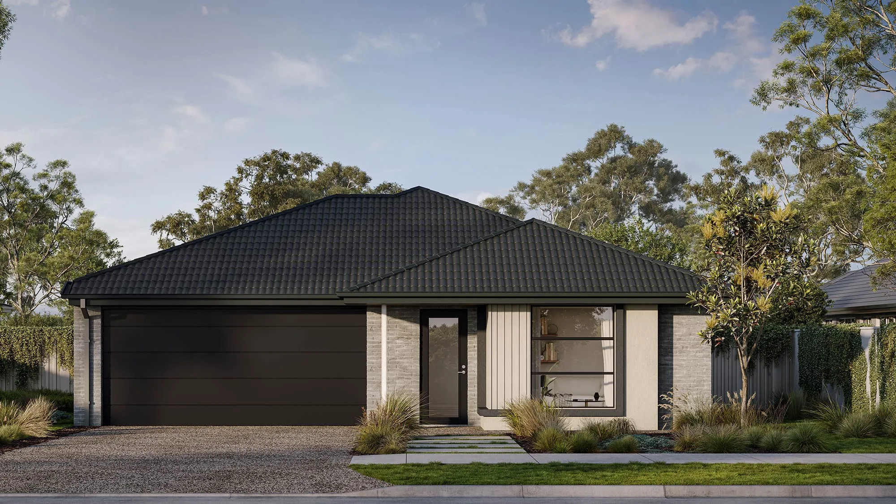

Granite 17
3
2
2
Marries luxury and practicality for refined family living.
Design this home entirely online.
From
$239,500
Area and Dimensions
Land Dimensions
Min block width
12.5 m
Min block depth
21 m
Home
Home Area
164 m²
Home Depth
16 m
Home Width
11.5 m
Living
1
Bedrooms
3
Bathrooms
2
Please note: Some floorplan option combinations may not be possible together – please speak to a New Home Specialist.
Inspiration
From facade options to virtual tours guiding you through the home, start picturing how this floor plan comes to life.
