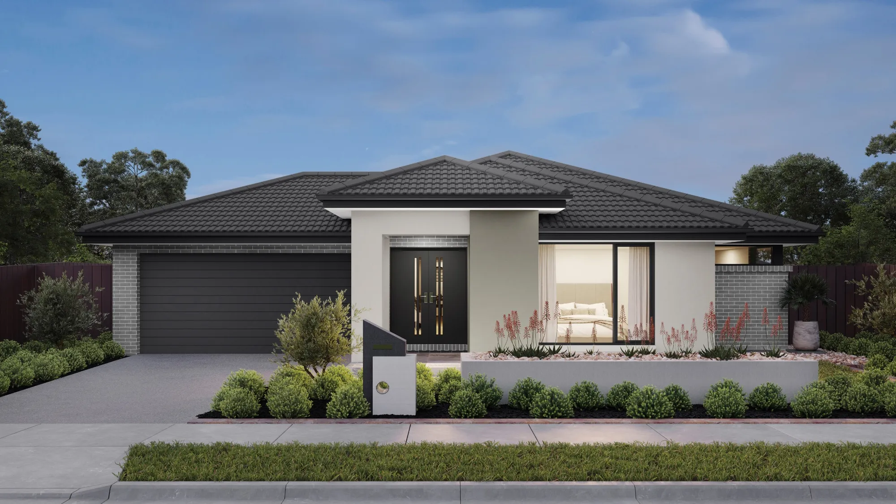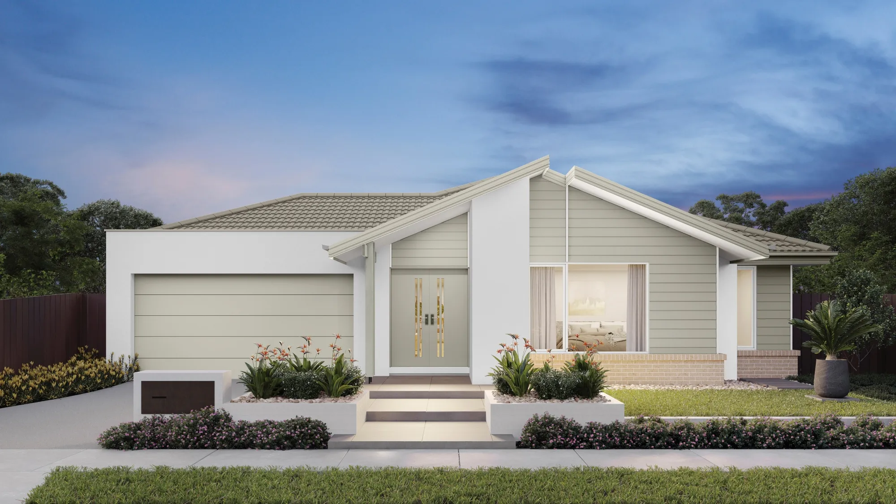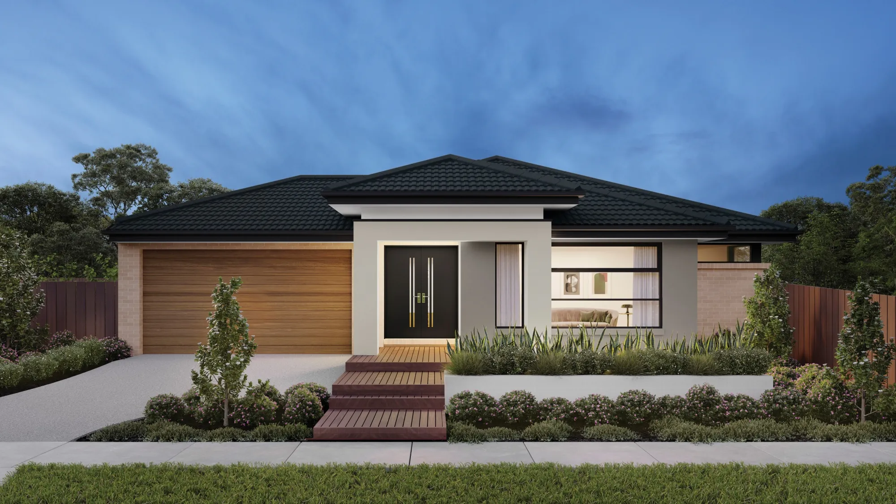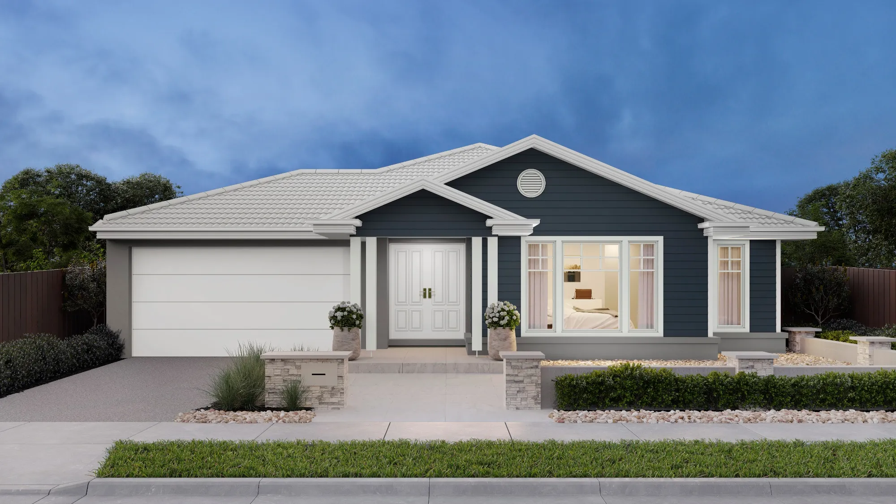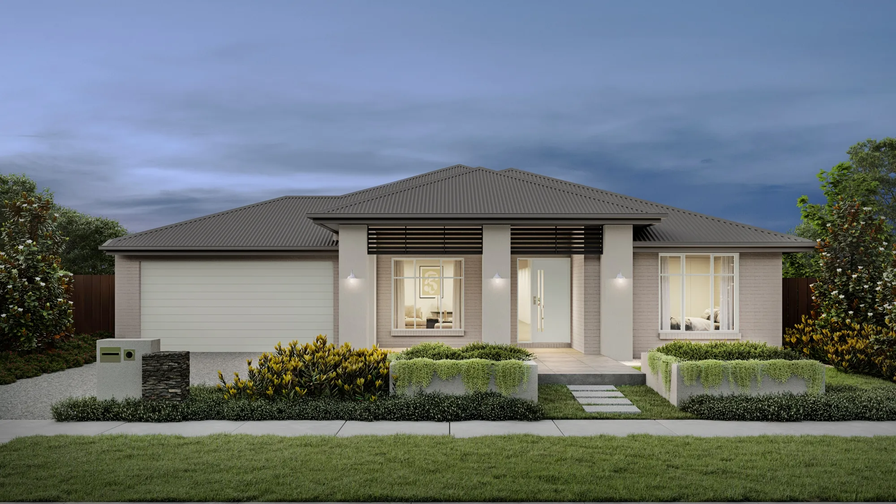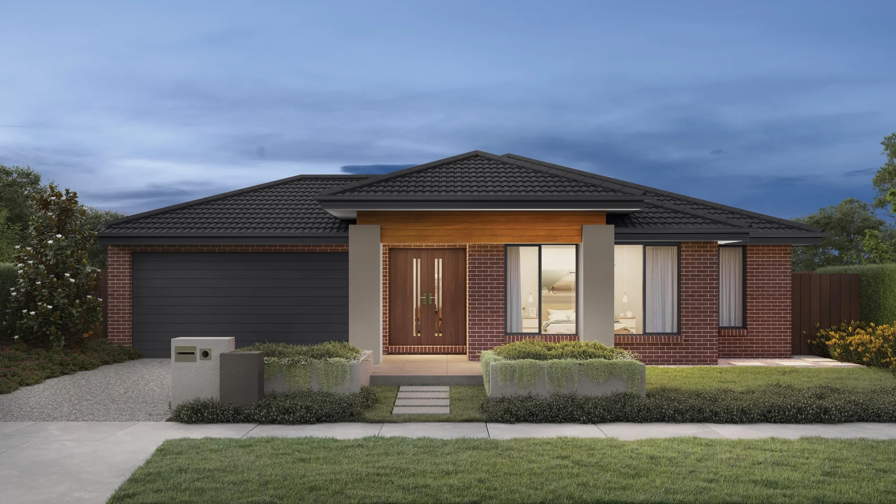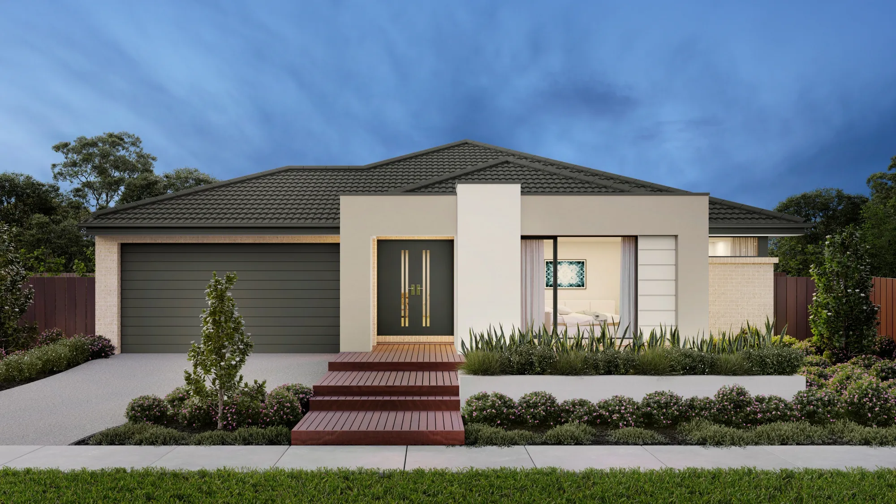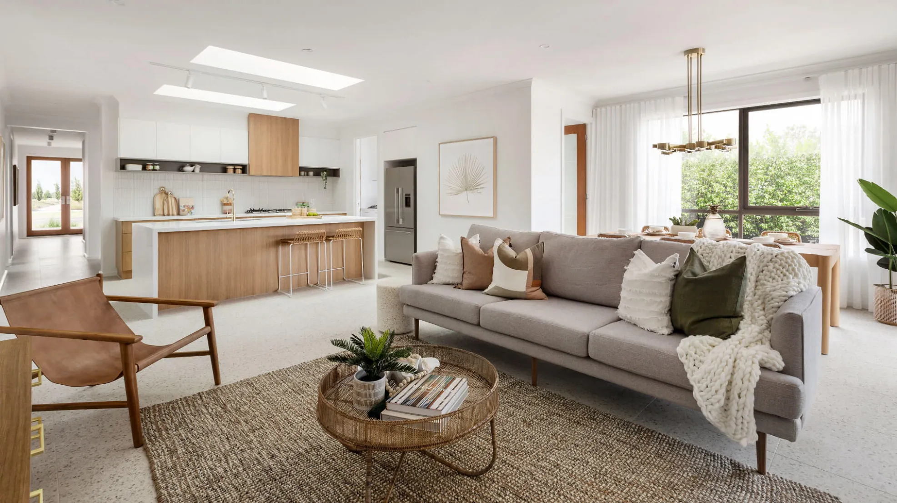

Favourite
Compare
Eden 29
4
2
2
Everyday feels like paradise in the Eden, with flowing living, alfresco and a luxe master suite.
Everyday Bliss Starts Here
The Eden is designed for those who want it all - space, functionality and style. With four well-sized bedrooms, an open-plan kitchen, family and dining area, plus a separate living room and alfresco, there's room for everyone to relax and connect. The master suite is the standout, featuring double vanities and a spacious his and hers walk-in robe. In the Eden, every day feels a little more like paradise.
From
$367,400
Area and Dimensions
Land Dimensions
Min block width
14 m
Min block depth
32 m
Home
Home Area
28.93 SQ / 268.79 m2
Home Depth
23.5 m
Home Width
12.5 m
Living
3
Please note: Some floorplan option combinations may not be possible together – please speak to a New Home Specialist.
Inspiration
From facade options to virtual tours guiding you through the home, start picturing how this floor plan comes to life.
Inspirations Range Inclusions
Enjoy elevated and stylish living with generous inclusions that come standard — from designer fixtures to luxurious finishes and thoughtful amenities, it’s all part of the Inspirations experience, no upgrades required.
Kitchen
- Technika 900mm stainless steel dual fuel (gas burners and electric oven) freestanding upright cooker.
- Technika 900mm stainless steel externally ducted canopy rangehood.
- Clark Monaco double bowl overmount stainless steel sink.
- Alder solid brass mixer tap in chrome finish.
- 40mm Caesarstone arris edge benchtop in Builders range of colours. Benchtop into window subject to kitchen design. Includes 1000mm deep island bench.
- Laminex square edge doors and panels to fully lined cabinetry.
- Soft close doors and drawers.
- Overhead cupboards and bulkhead to canopy rangehood wall.
- Ceramic tiles to splashback (subject to kitchen design).
- Includes 1000mm deep Island Bench with waterfall ends to island bench as per standard kitchen design

RANGE
About the range