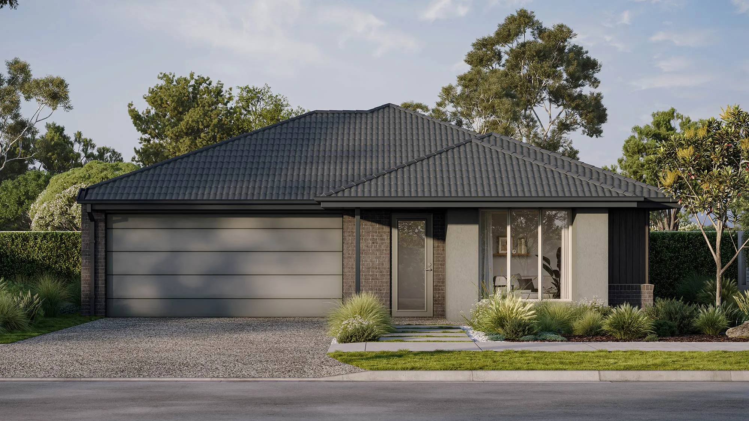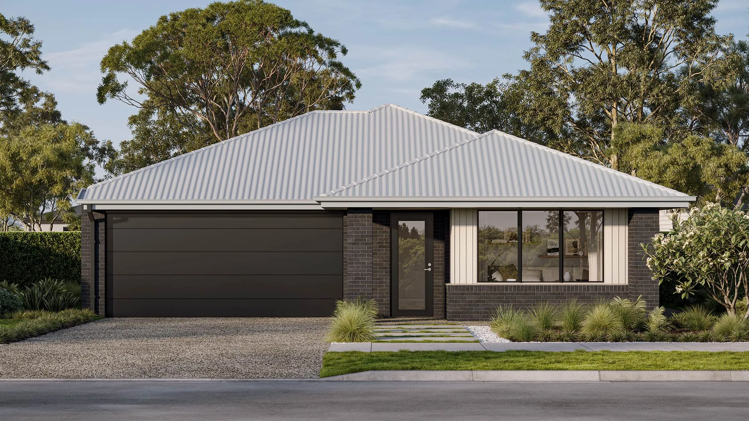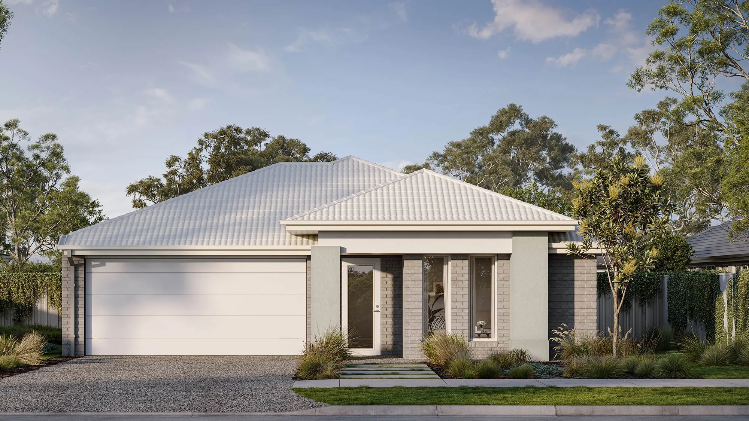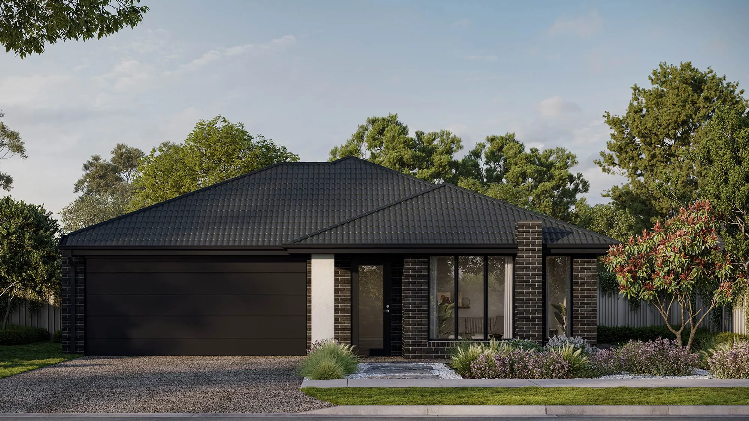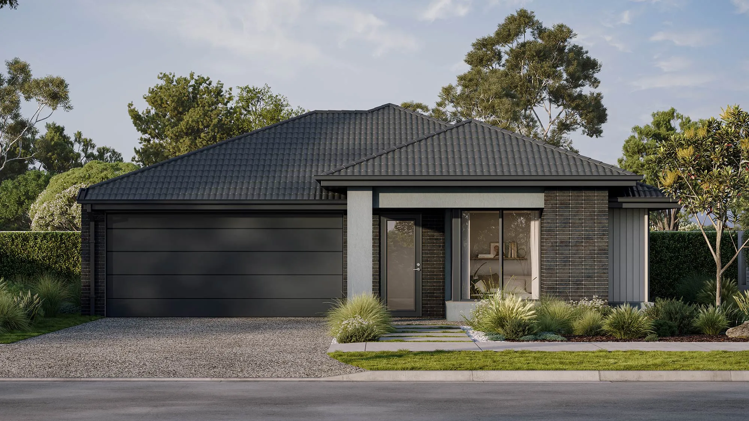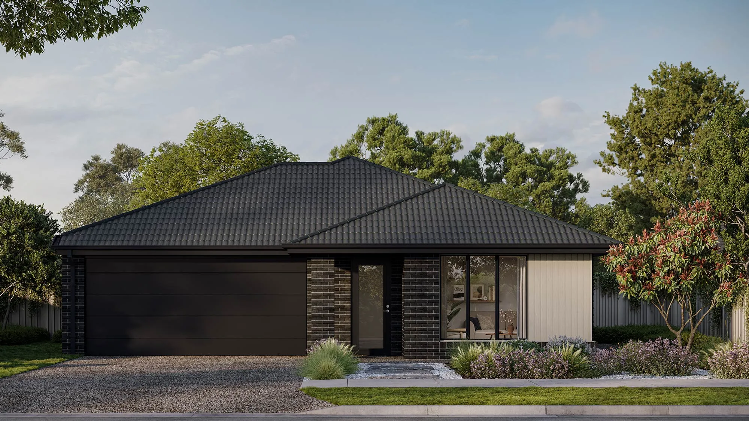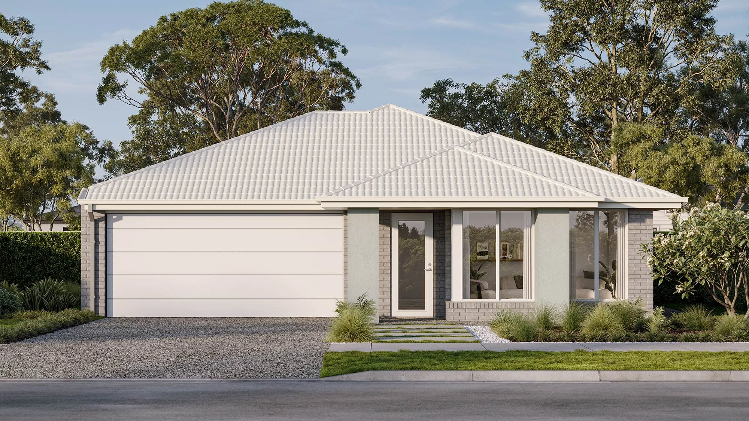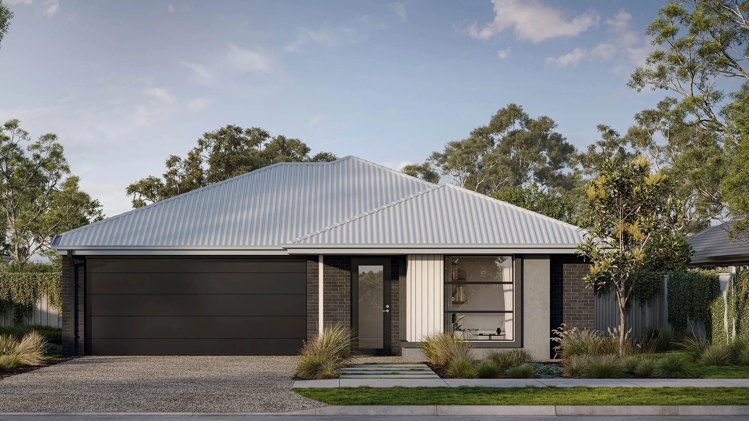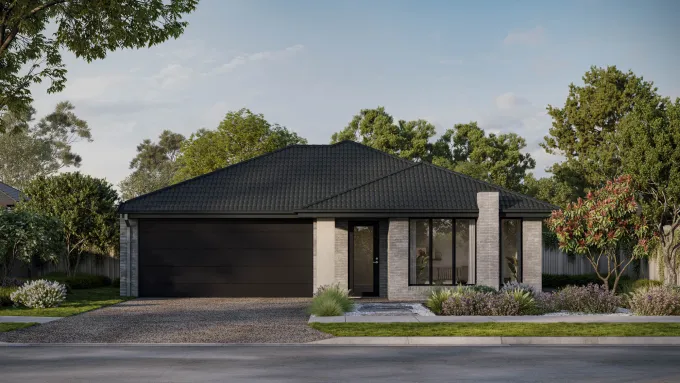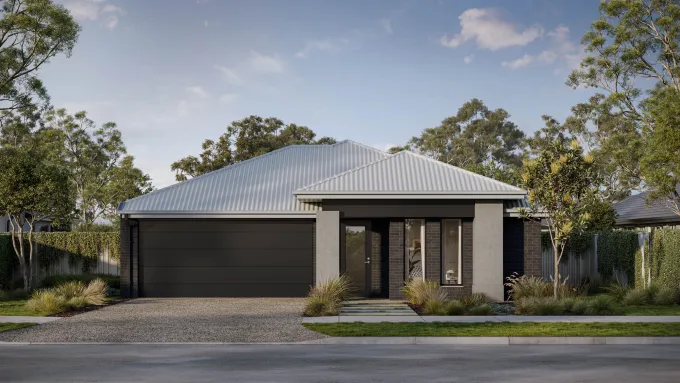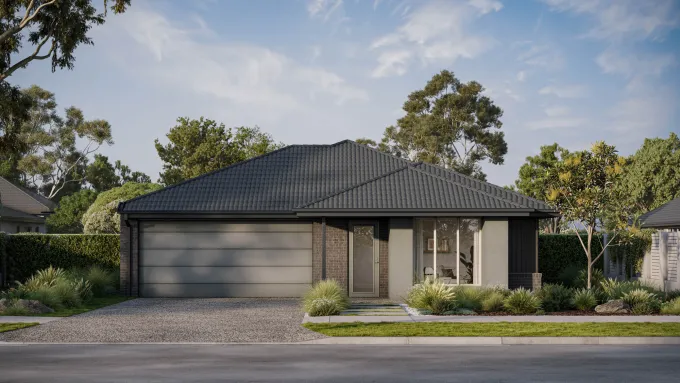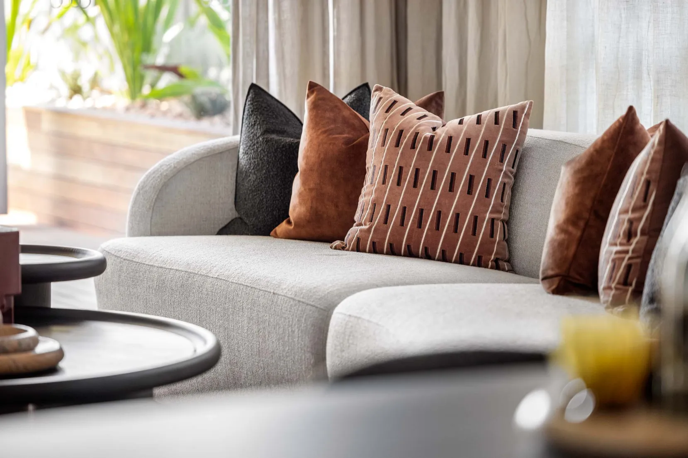

Peron 22
4
2
2
combines stylish social living with functional elegance, ideal for entertaining families.
The Peron 22, a 3-bedroom, 2-bathroom home complete with a 2-car garage, is designed for a 10.5m+ block and focuses on social living with its contemporary layout for a single-storey home. The children?s bedrooms are conveniently situated off one side of the hallway, while the master suite, with its walk-in robe and ensuite, offers privacy on the other. The heart of the home is the open-plan kitchen, living, and dining area, ideal for family gatherings and entertainment. A front media room provides additional space for relaxation or hobbies. Options like flipping the living area, adding a butler's pantry, or altering the master ensuite layout allow for customisation, ensuring the Peron 22 meets your functional and aesthetic needs.
Design this home entirely online.
From
$270,500
Area and Dimensions
Land Dimensions
Min block width
12.5 m
Min block depth
28 m
Home
Home Area
21.76 SQ / 202.13 m2
Home Depth
21 m
Home Width
11 m
Living
2
Please note: Some floorplan option combinations may not be possible together – please speak to a New Home Specialist.
Inspiration
From facade options to virtual tours guiding you through the home, start picturing how this floor plan comes to life.
