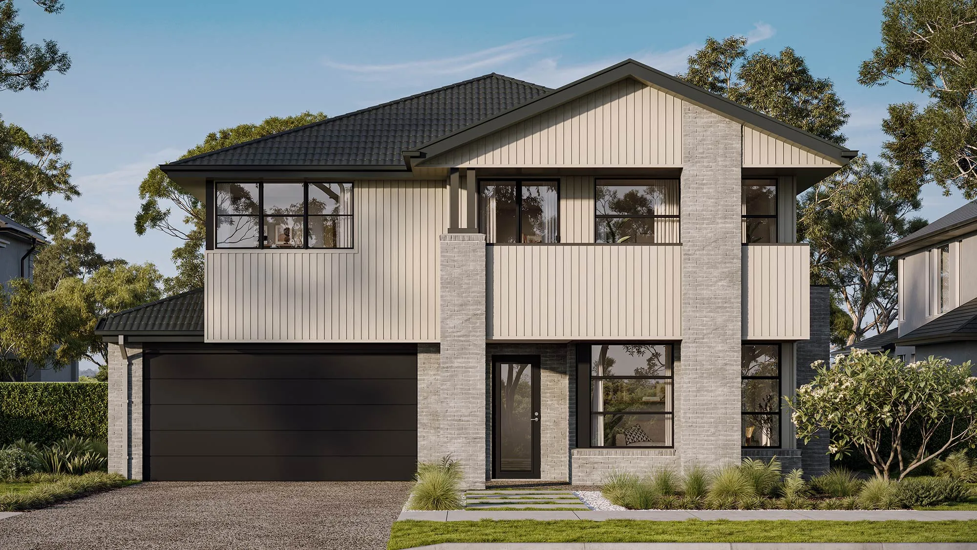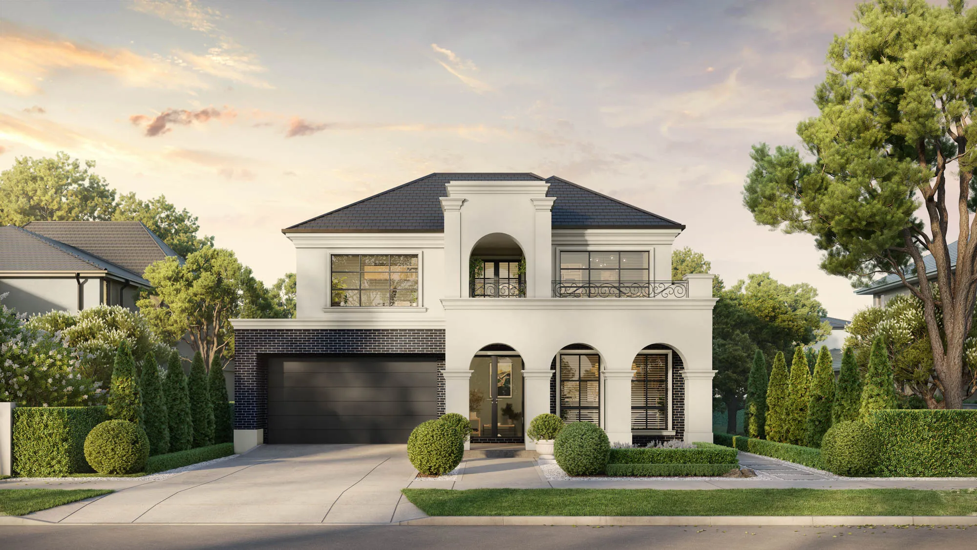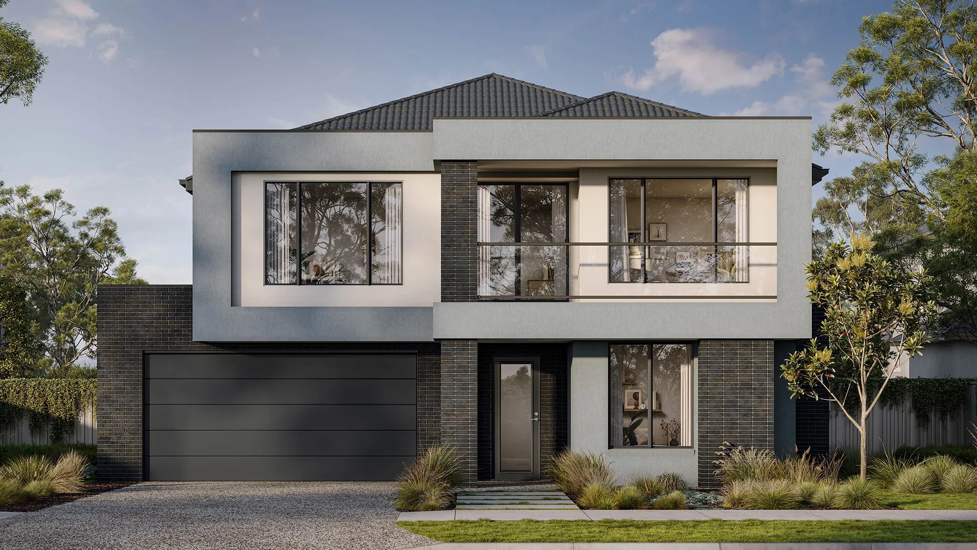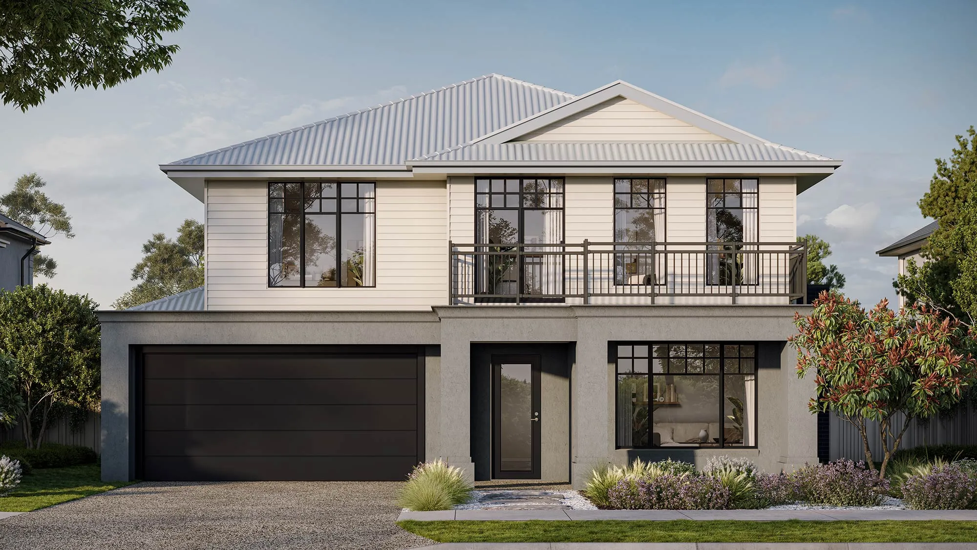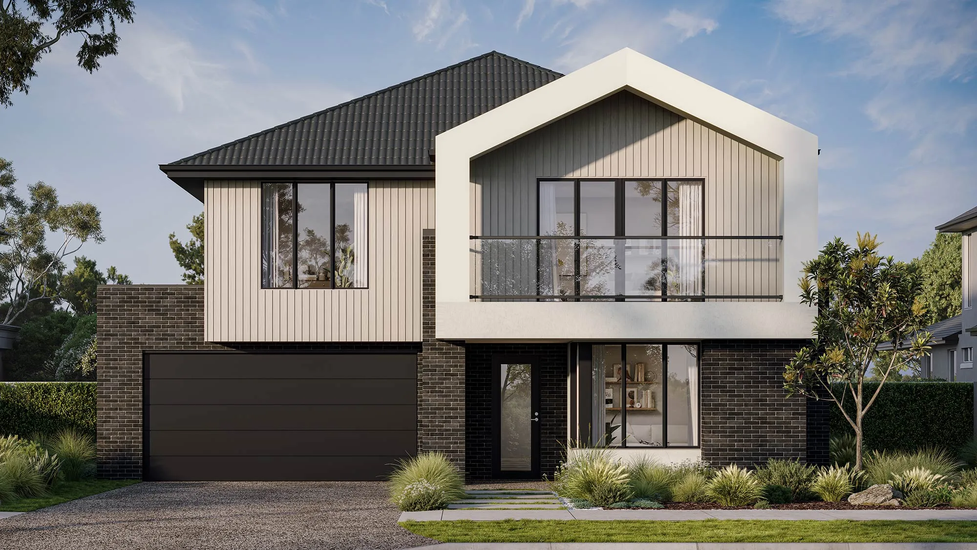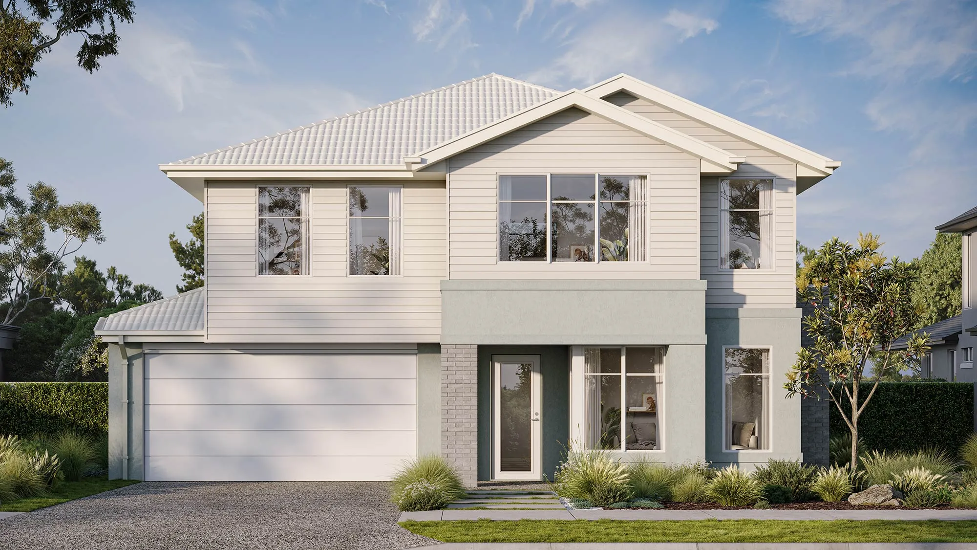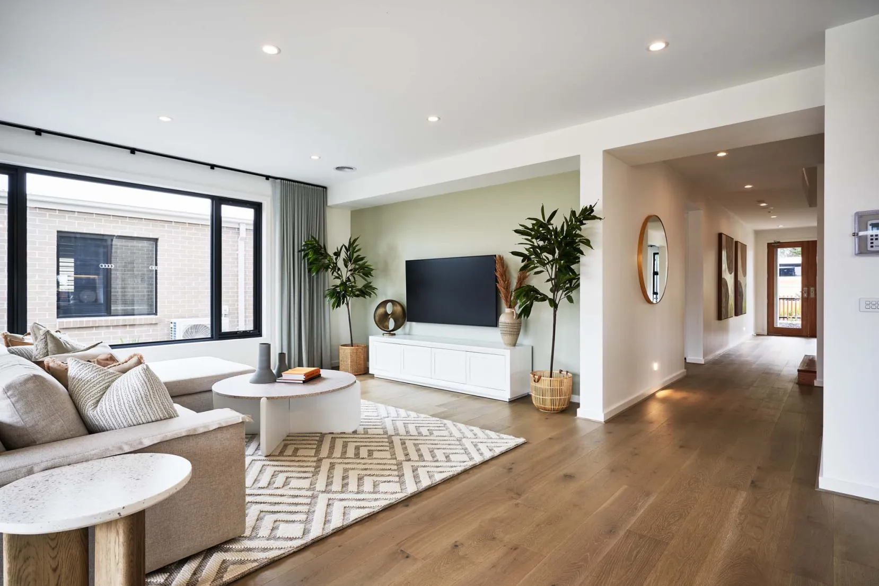

Castlemaine 41
4
2
2
Perfect for hosting with grand spaces and an open-plan kitchen.
Designed for 14m+ blocks, the Castlemaine 41 features 4 bedrooms, 2 bathrooms, and a 2-car garage over two floors. This classic residence shines in hosting, with a large butler's pantry and an open-plan kitchen that flows into the living, dining, and alfresco areas. A curved staircase leads to the master bedroom, boasting a walk-in robe and a large ensuite. Ideal for the perfect host, this home also offers a welcoming environment for family time and stylish preparation for social events.
From
$585,600
Area and Dimensions
Land Dimensions
Min block width
14 m
Min block depth
30 m
Home
Home Area
385 m²
Home Depth
21 m
Home Width
12.5 m
Living
3
Bedrooms
4
Bathrooms
2
Please note: Some floorplan option combinations may not be possible together – please speak to a New Home Specialist.
Inspiration
From facade options to virtual tours guiding you through the home, start picturing how this floor plan comes to life.
Elite Range Inclusions
Discover our state-of-the-art design inclusions that will elevate your home in more ways than one. Some are generously included in the base price of your Elite home, while others are simply elegant extras that will help bring your vision to life. Because there are some luxuries you shouldn’t be without.
Kitchen
- 900mm stainless steel electric free standing oven and gas cooktop.
- 900mm stainless steel externally ducted canopy rangehood.
- Double bowl undermount stainless steel sink. Includes two basket wastes.
- 40mm Caesarstone arris edge benchtop in Builders range of colours. Benchtop into window subject to kitchen design. Includes 1000mm deep island bench.
- Melamine square edge doors and panels to fully lined cabinetry.
- Overhead cupboards and bulkhead to canopy rangehood wall and refridgerator space.
- Ceramic tiles to splashback.
- Solid brass pull-out mixer tap in chrome finish.
- Dishwasher and microwave space.

RANGE
About the range